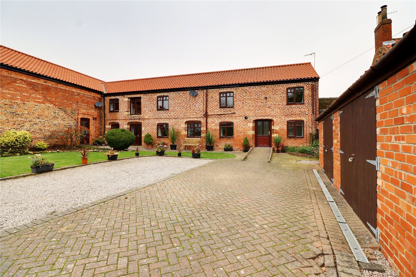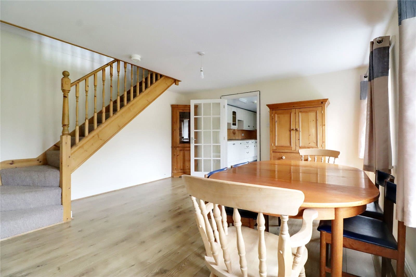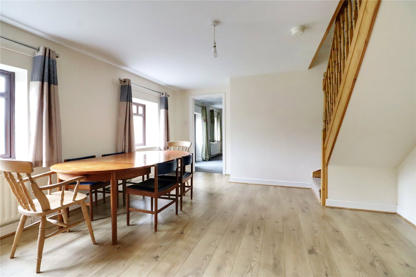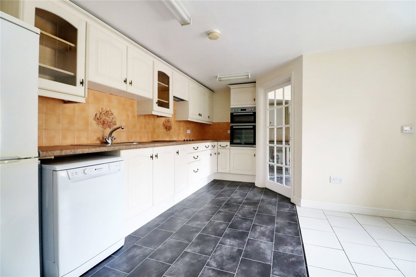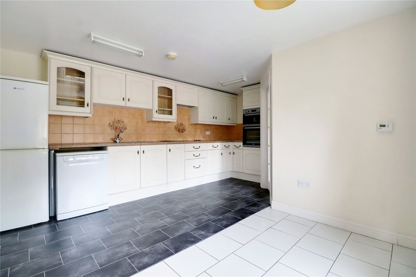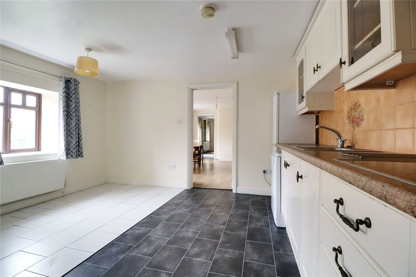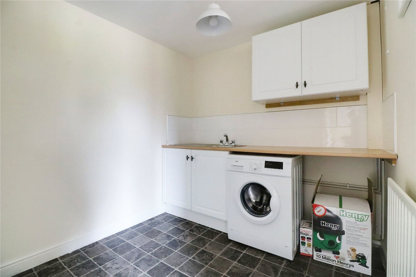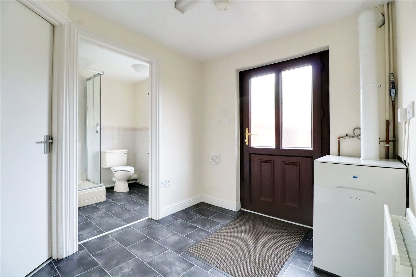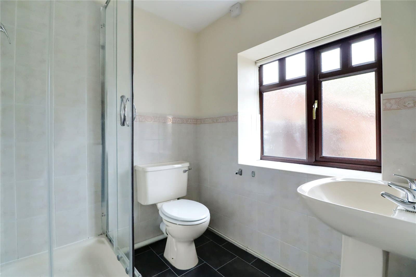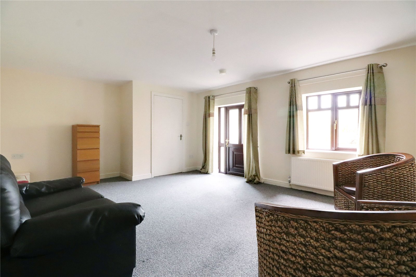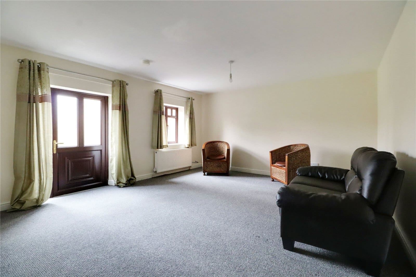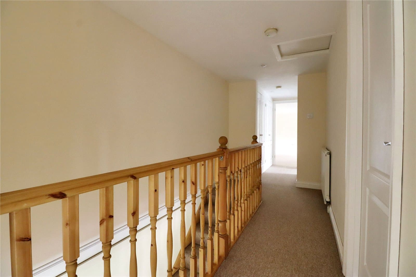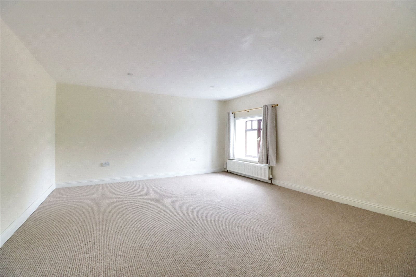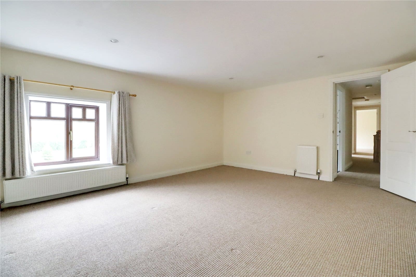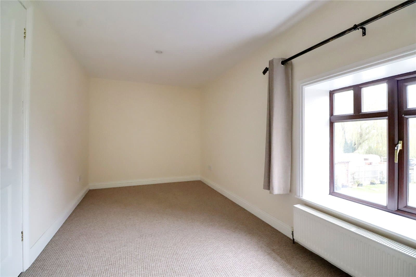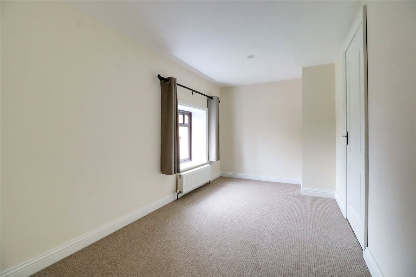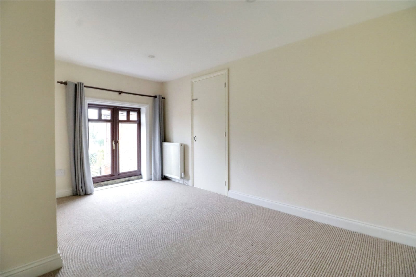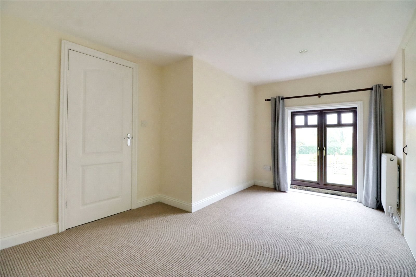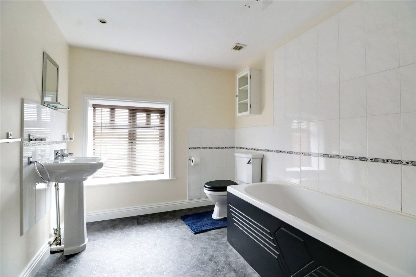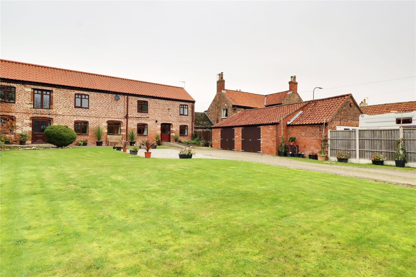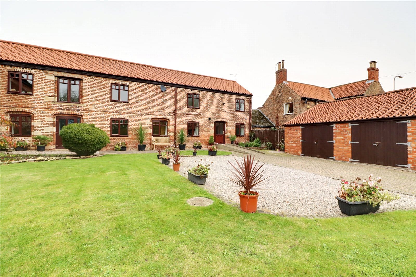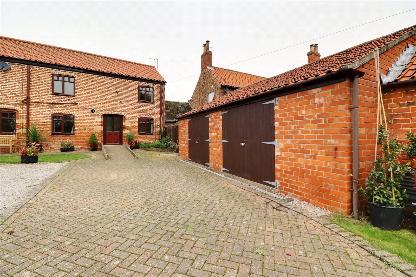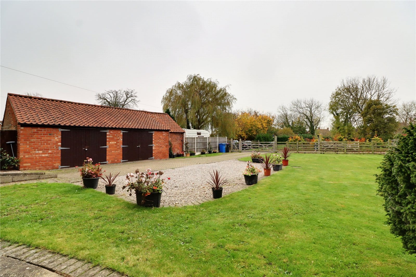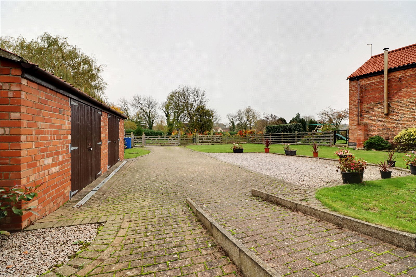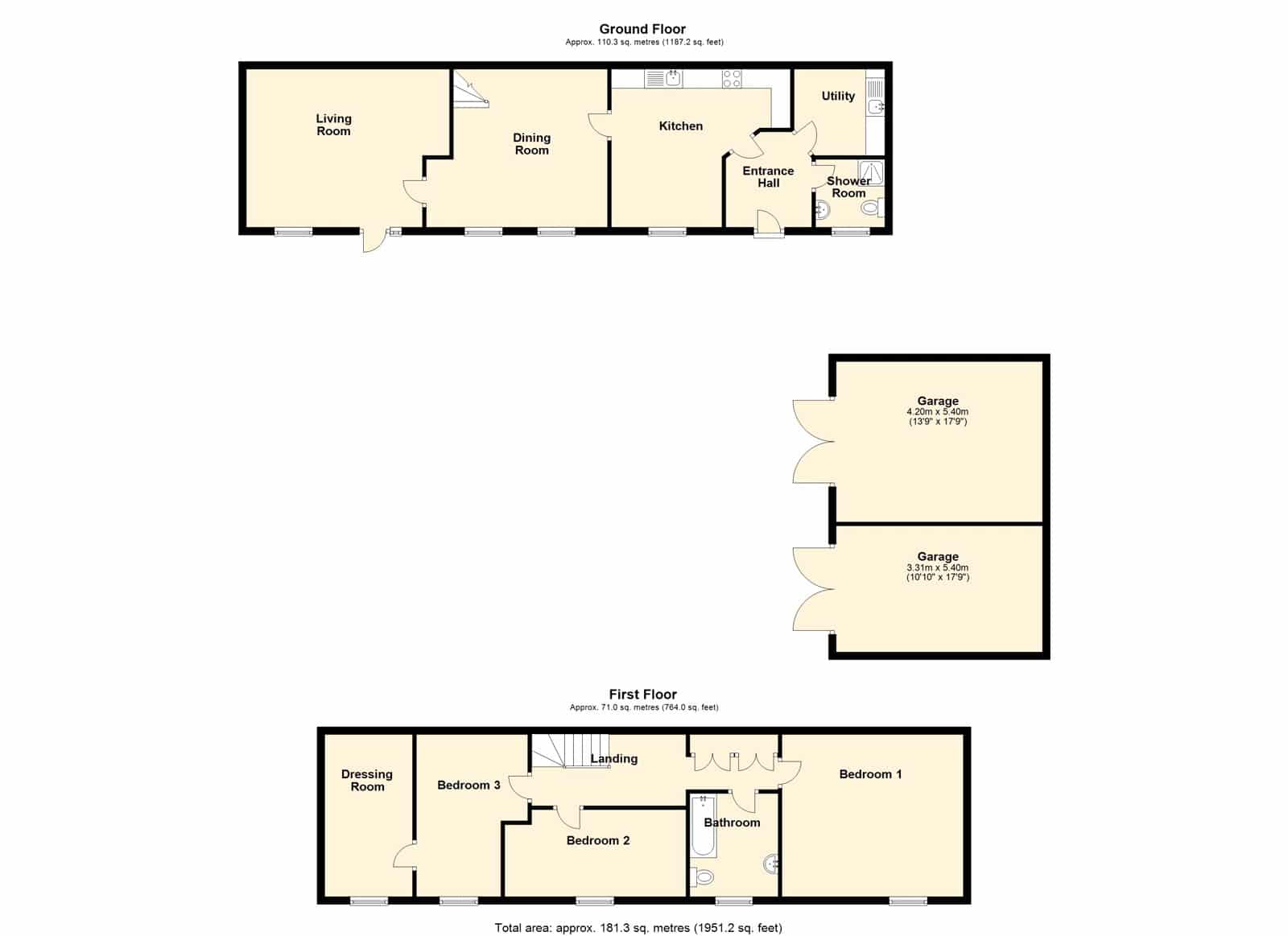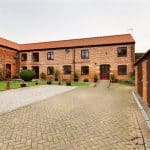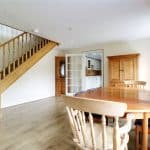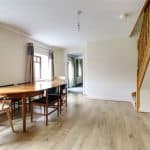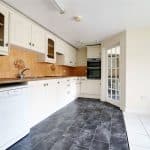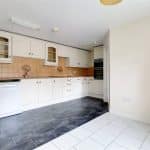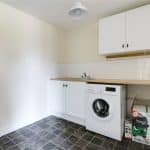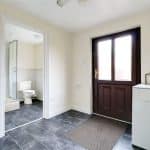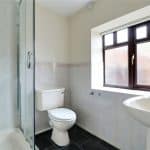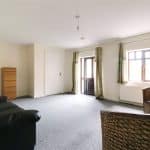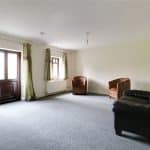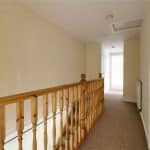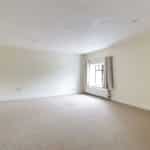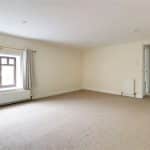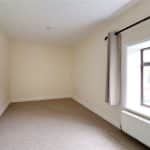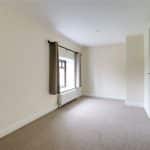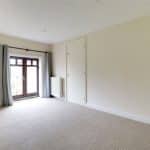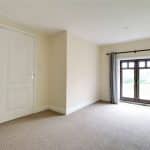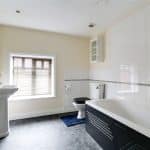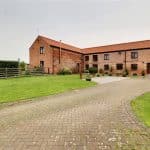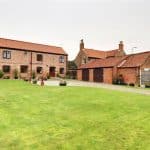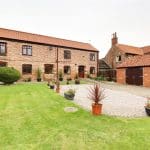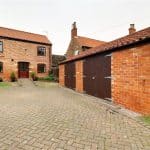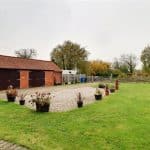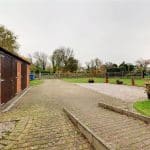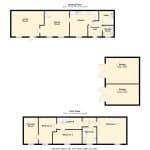Laughton Road,, Blyton, Gainsborough, Lincolnshire, DN21 3LG
£315,000
Laughton Road,, Blyton, Gainsborough, Lincolnshire, DN21 3LG
Property Summary
Full Details
Entrance Hallway 2.26m x 2.5m
With front wood grain effect uPVC double glazed entrance door with patterned glazing, tiled effect cushioned flooring and floor mounted central heating boiler.
Shower Room 1.82m x 1.7m
With wood grain effect uPVC double glazed window with patterned glazing providing a three piece suite comprising a low flush WC, pedestal wash hand basin, corner shower cubicle with main shower and glazed screen, part tiling to walls and tiled effect cushioned flooring.
Utility Room 2.4m x 2.26m
Enjoying white fronted base and wall units with a patterned wooden style worktop with tiled splash backs incorporating a single stainless steel sink unit with drainer to the side and block mixer tap, space and plumbing for appliances and tiled effect cushioned flooring.
Dining Kitchen 4.7m x 4.11m
With front wood grain effect double glazed window. The kitchen enjoys a generous range of matching low level units, drawer units and wall units finished in an Old English White with two glazed wall units, patterned worktop with patterned splash back incorporates a stainless steel sink unit with drainer to the side and block mixer tap, built-in four ring electric hob with overhead extractor and eye level double oveb, space and plumbing for appliances, part tiled and part cushioned flooring and glazed door leads through to;
Dining Room 4.73m x 4.12m
Enjoying twin front wood grain effect uPVC double glazed windows, laminate flooring, staircase to the first floor accommodation with open spell balustrading and matching newel post and doors to;
Living Room 5.32m x 4.14m
Having a second wood grain effect uPVC double glazed entrance door with patterned glazing and ajoining side light with matching front window.
First Floor Spacious Landing 4m x 1.87m
Has continuation of open spell balustrading, loft access and built-in storage cupboards.
Large Bedroom 1 4.9m x 4.22m
With front wood grain effect uPVC double glazed window, inset ceiling spotlights.
Front Double Bedroom 2 4.75m x 2.26m
With front wood grain effect uPVC double glazed window.
Front Double Bedroom 3 2.92m x 4.22m
With front uPVC double glazed window and doors through to;
Dressing Room 2.3m x 4.22m
With front wood grain effect uPVC double glazed window and ceiling spotlights.
Family Bathroom 2.3m x 2.72m
With front wood grain effect uPVC double glazed window with patterned glazing providing a three piece suite in white comprising a low flush WC, pedestal wash hand basin, panelled bath with electric shower over and side screen, tiled effect flooring, part tiling to walls and fitted towel rail.
Grounds
The property has front gardens with traditional post and rail boundaries having a large shaped lawn with adjoining borders and a substantial block laid driveway allowing extensive parking for a number of vehicles, matching ramped pathway to the entrance door and a gravel laid turning spot that leads to the garaging.
Garage 5.4m x 3.3m
The property enjoys the benefit of a substantial brick laid double garage with central timber divide and twin double opening entrance doors which houses the oil tank and provides internal power and lighting.
Double Glazing
The property benefits from full wood grain effect uPVC double glazed windows and doors.
Central Heating
There is an oil fired central heating system to radiators via a modern boiler located in the utility.

