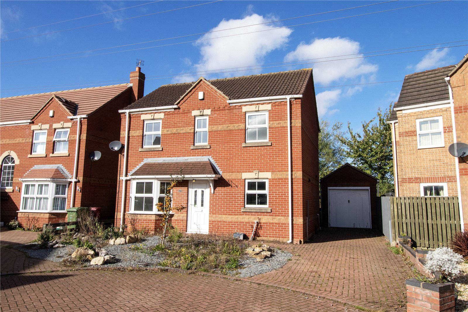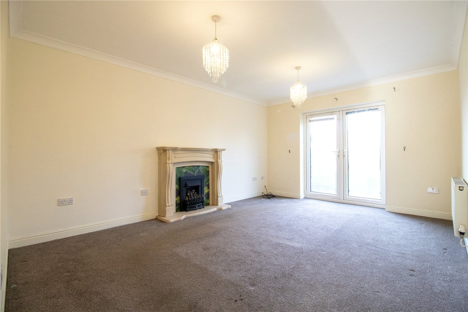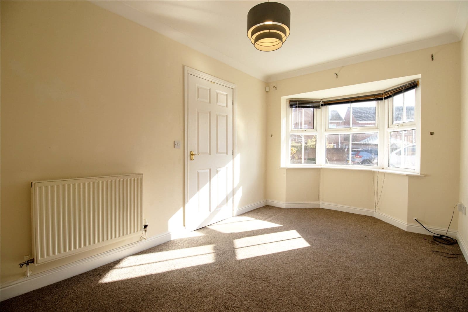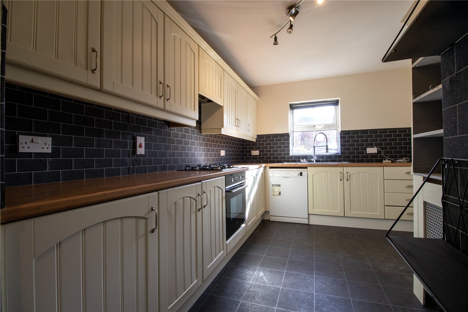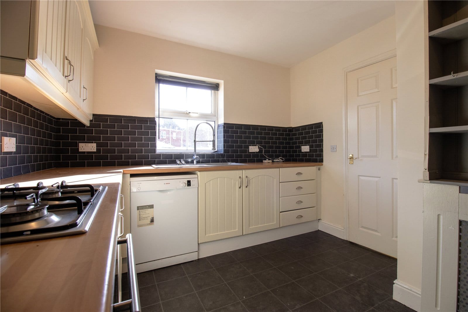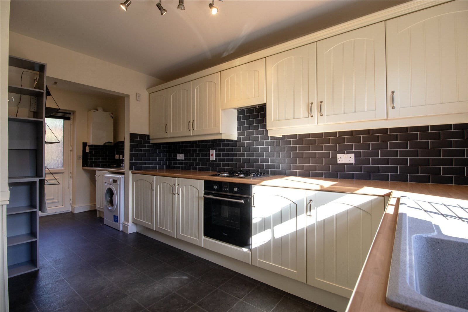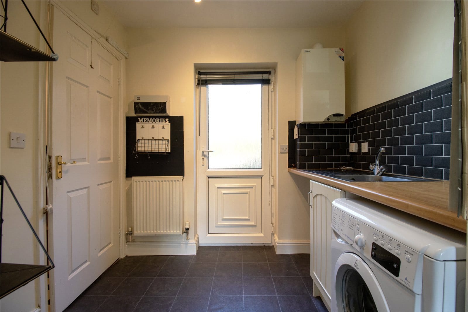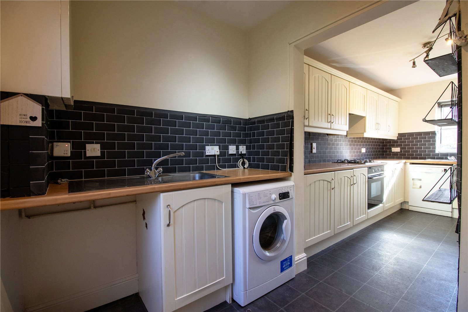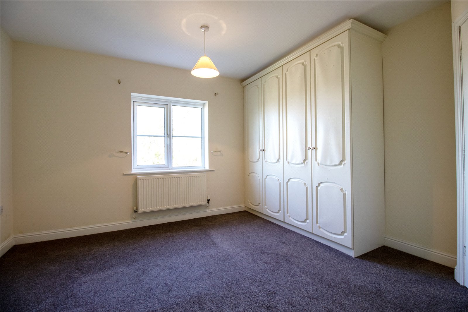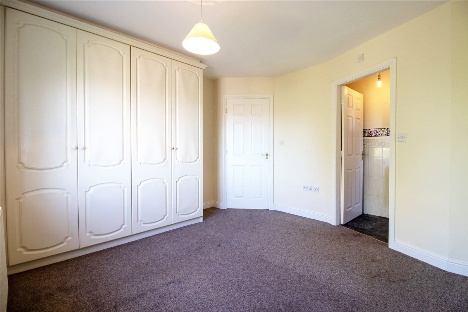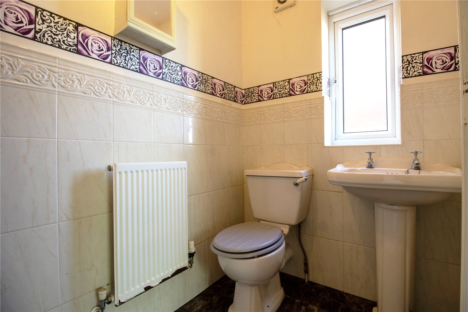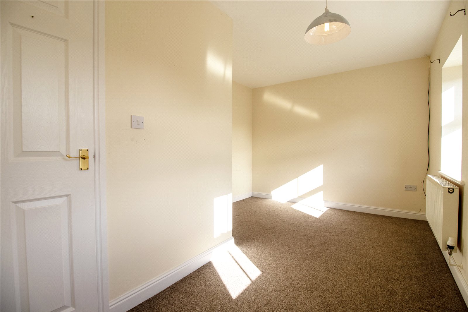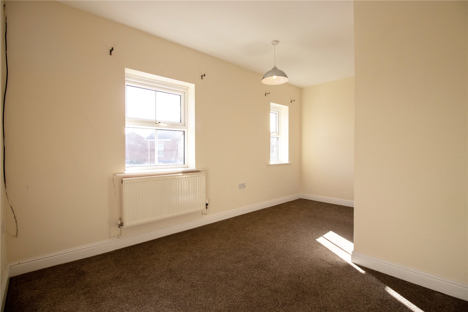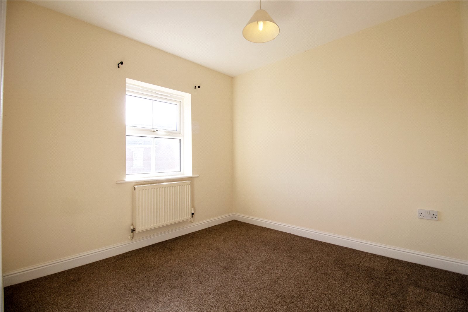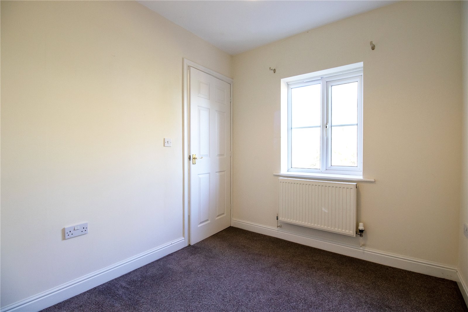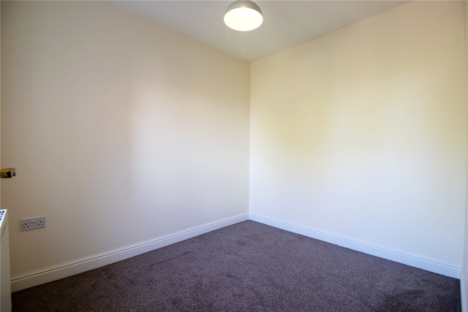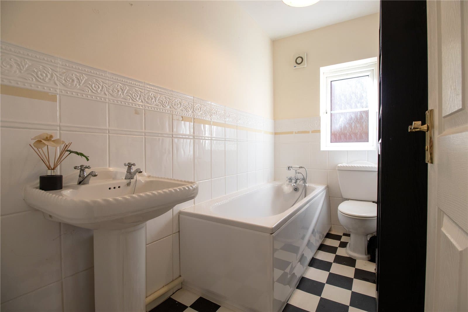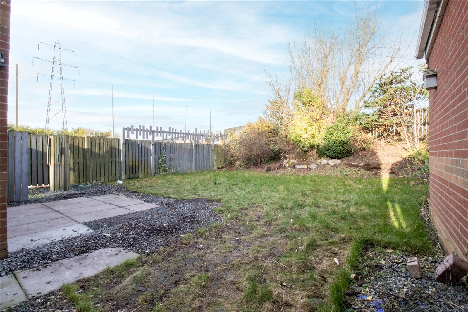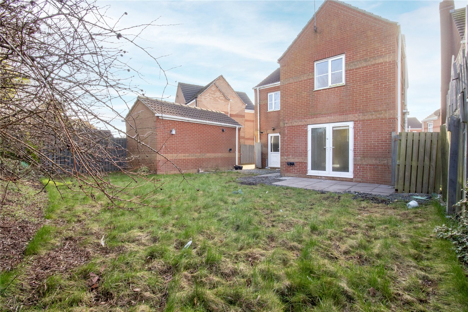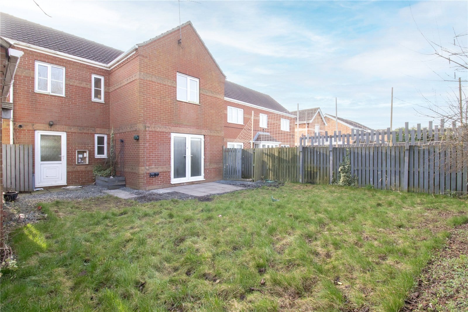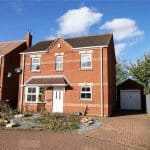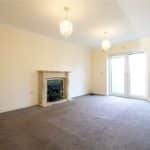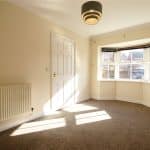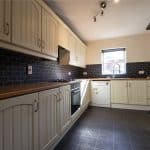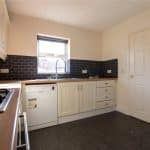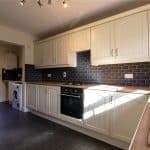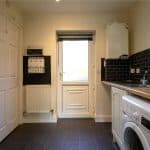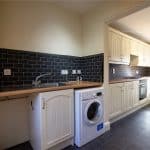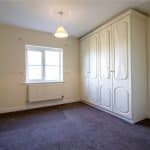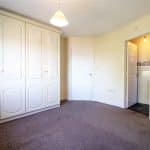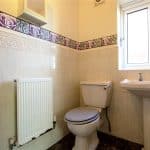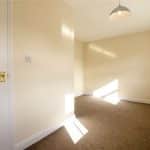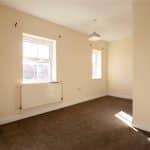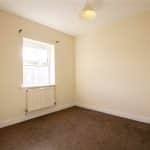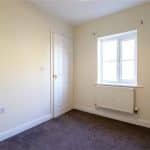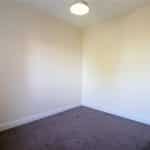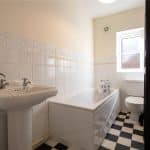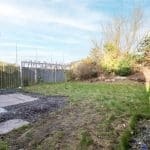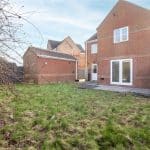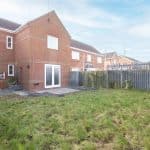Juniper Close, Scunthorpe, Lincolnshire, DN15 8YN
£230,000
Juniper Close, Scunthorpe, Lincolnshire, DN15 8YN
Property Summary
Full Details
Tucked away at the end of a peaceful cul-de-sac in a desirable residential neighborhood of Scunthorpe, this charming detached family home offers generous living space ideal for a growing family. With spacious bedrooms and three inviting reception rooms, it’s perfect for both relaxation and entertaining.
Step inside to a welcoming entrance hall that flows into a bright lounge, an elegant dining room, and a delightful garden room that fills the home with natural light. The well-appointed breakfast kitchen, along with a handy utility room and a convenient ground-floor toilet, make daily life effortless. Upstairs, you'll find four spacious bedrooms, serviced by a stylish family bathroom, with the master bedroom featuring an en-suite shower room.
Outside, the block-paved driveway and pebbled area provide ample off-road parking for multiple vehicles. The fully enclosed rear garden is a private retreat, being mainly laid to lawn.
To fully appreciate this lovely home, schedule a viewing through our Scunthorpe office today!
Entrance Hall
Enjoying a secure uPVC double glazed entrance door with glass inserts and internal doors allowing access into the lounge, kitchen and dining room, dog legged staircase allows access to the first floor landing with white balustrading and a useful under the stairs storage cupboard, electric socket points and wood vinyl flooring.
Dining Room 3.77m x 2.65m
Enjoying a front uPVC double glazed bay window, carpeted flooring and electric point, wall to ceiling coving and TV point.
Lounge 4.74m x 3.66m
Enjoying rear uPVC double glazed French doors giving access into the garden room, centrally positioned gas fire with decorative surround, wall to ceiling coving, multiple electric socket points, carpeted flooring and TV aerial point.
Garden Room 2.36m x 2.87m
Enjoying four side uPVC double glazed windows and uPVC double glazed door allowing access to the rear garden and electric points.
Modern Fitting Kitchen 3.75m x 2.95m
Enjoying an extensive range of cream matte wall and base units with a complementary wood effect countertop, a built-in four ring gas hob with oven beneath, sink unit and drainer with hot and cold mixer tap with ample space and plumbing for appliances, tiled effect vinyl flooring, tiled effect splash back and leads directly into;
Utility Room 1.85m x 2.30m
Enjoying a uPVC double glazed door with obscured glass inserts gives access to the rear garden, matching base units to the kitchen and matching wood countertop, stainless steel sink unit and drainer to the side with hot and cold stainless steel mixer taps with a tiled effect splash back, tiled vinyl flooring, a wall mounted boiler and an internal door allows access to the downstairs WC.
Cloakroom 1.85m x 0.79m
Enjoying a rear uPVC double glazed window, a two piece suite in white comprising a low flush WC and a wash hand basin.
Rear Master Bedroom 1 3.37m x 3.78m
Enjoying a rear uPVC double glazed window, built-in wardrobes and an internal door allowing access to;
En-Suite Shower Room 2m x 2.64m
Enjoying a side uPVC double glazed window, a three piece suite comprising a low flush WC, wash hand basin and a walk-in shower enclosure, part tiling to walls and tiled effect vinyl flooring.
Front Double Bedroom 2 3.03m x 4.45m
Enjoying two front uPVC double glazed windows, carpeted floors, multiple electric socket points and TV aerial.
Front Double Bedroom 3 2.78m x 2.65m
Enjoying dual aspect front and side uPVC double glazed window, carpeted flooring and multiple electric socket points.
Rear Double Bedroom 4 2.65m x 2.33m
Enjoying a rear uPVC double glazed window, carpeted flooring and multiple electric socket points.
Main Family Bathroom 1.36m x 2.64m
Enjoying a side uPVC double glazed window, a three piece suite in white comprising a low flush WC, wash hand basin and panelled bath with overhead shower attachment, part tiled finish to walls, tiled effect vinyl flooring and ventilation fan.
Grounds
The home has a generous frontage with a pebbled frontage with a block paved driveway allowing off road parking for multiple vehicles whilst allowing access to the detached brick built garage. The rear garden is fully enclosed and private with a variety of pebbled sections and paved sections.

