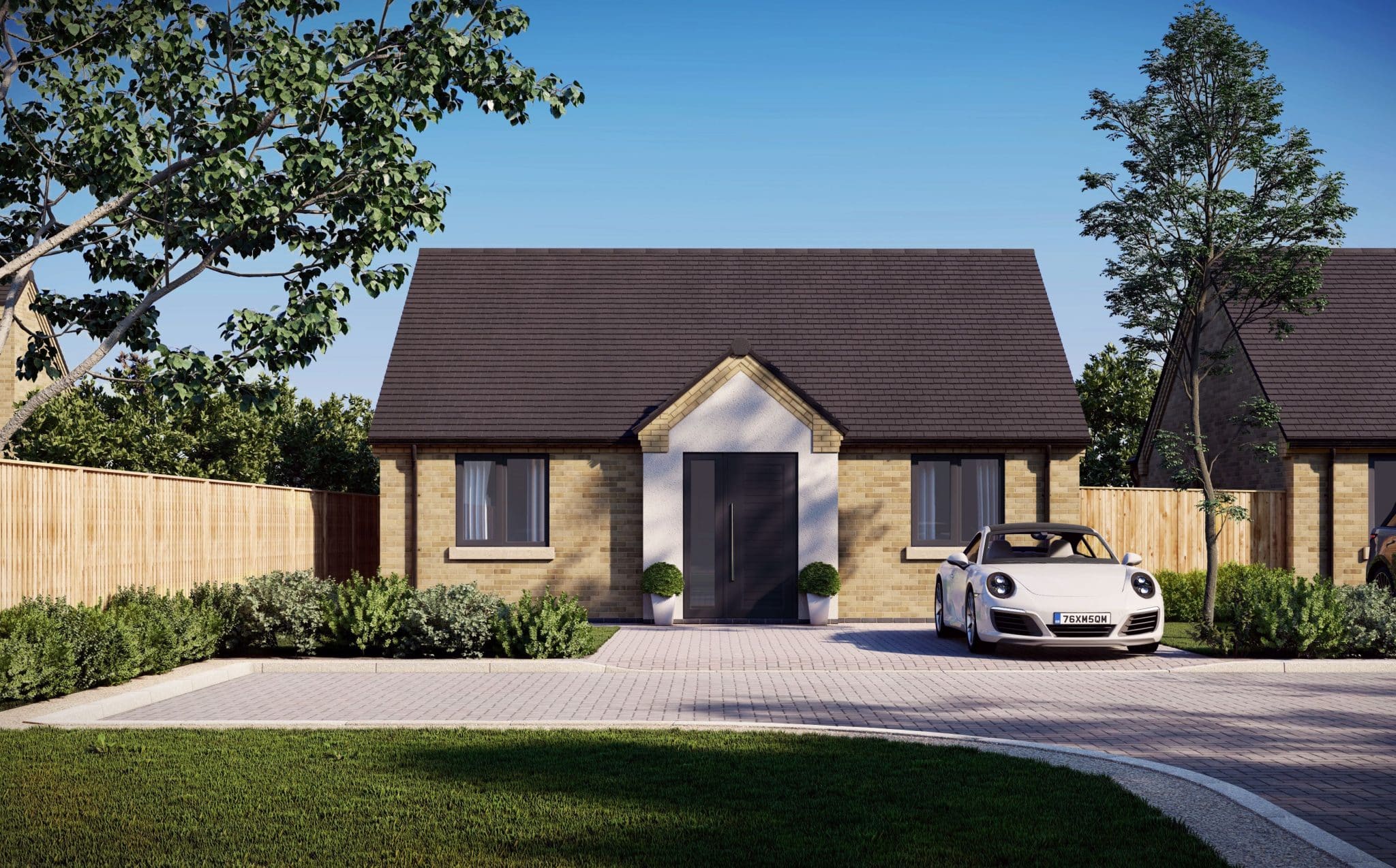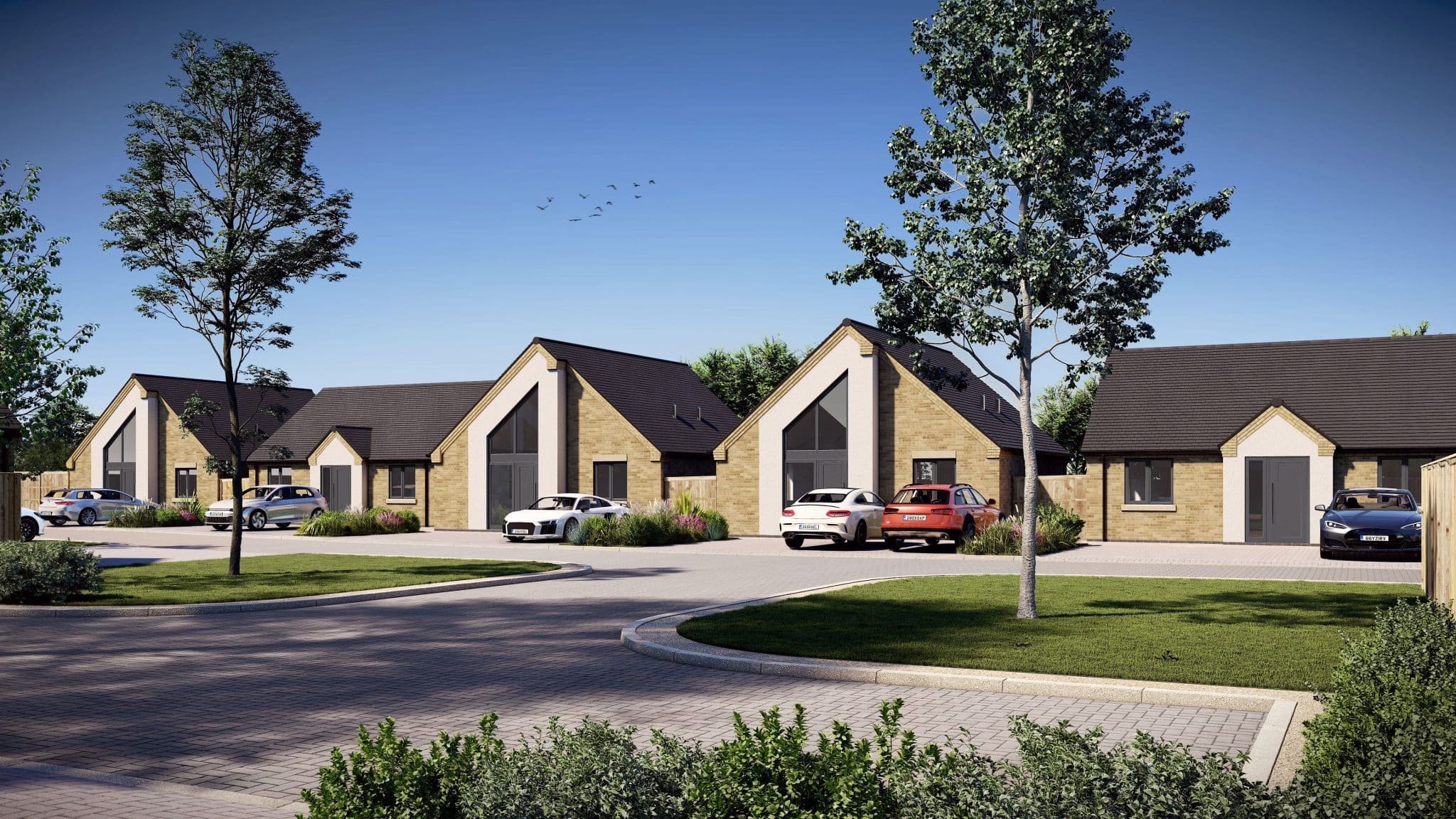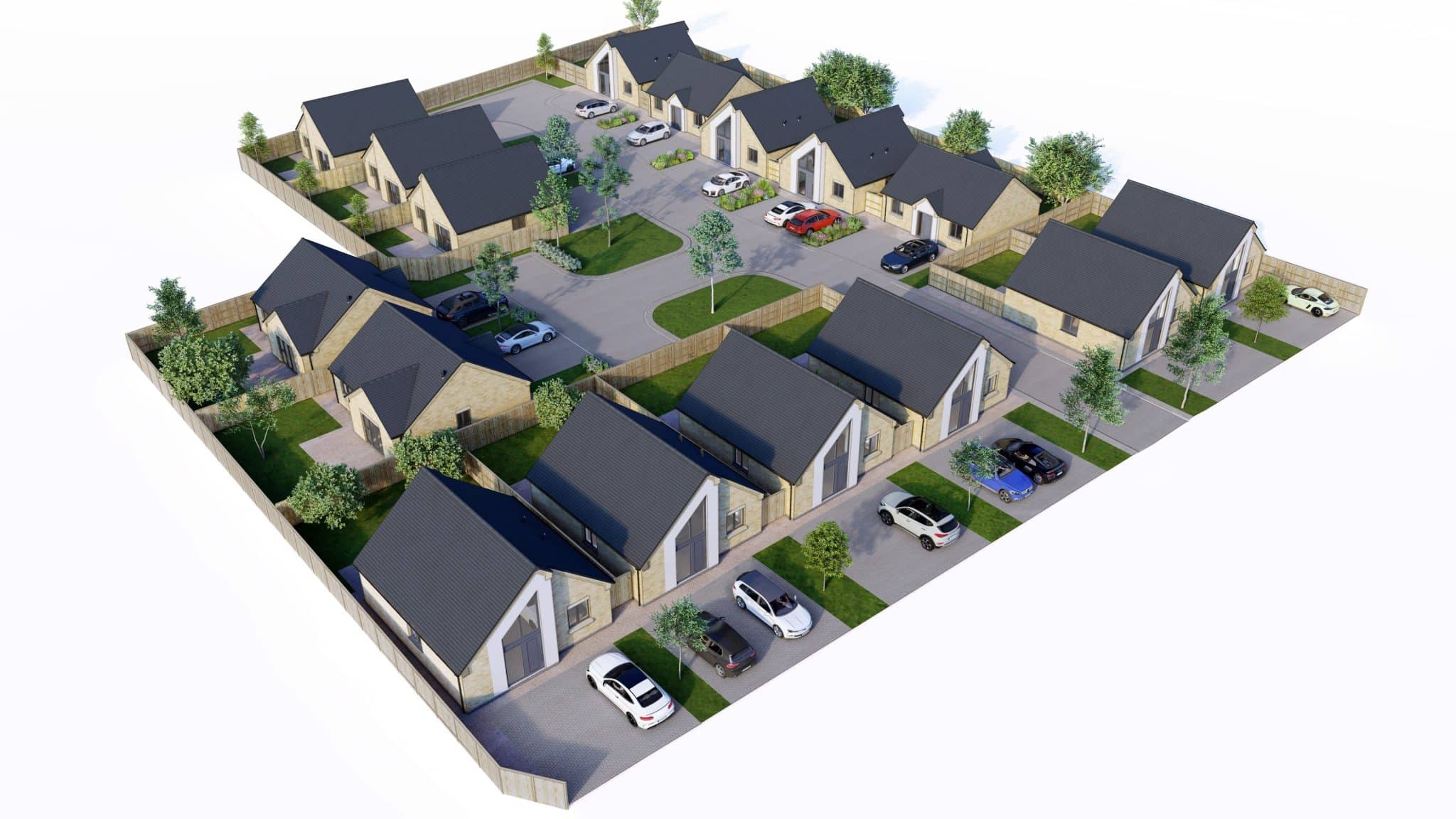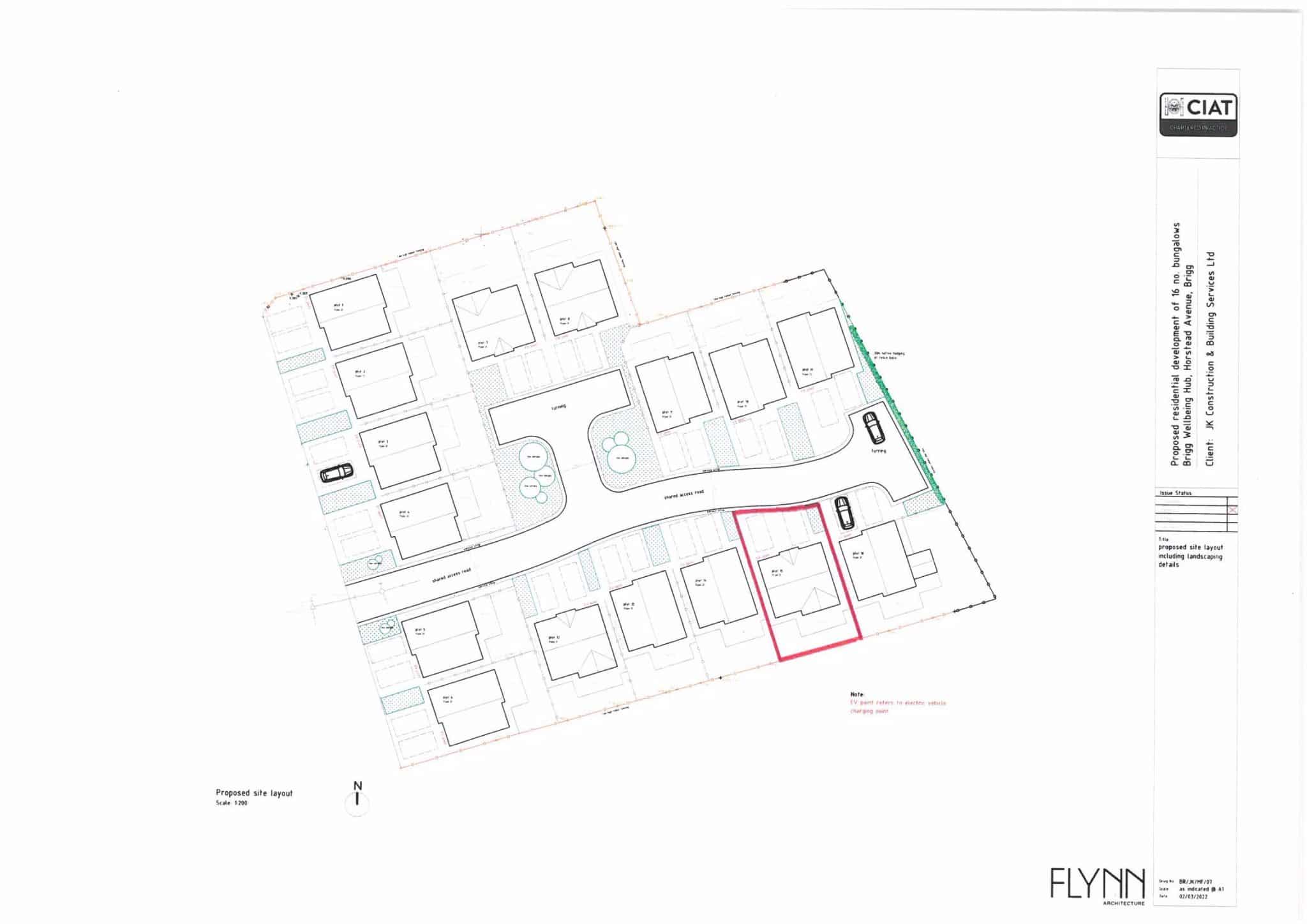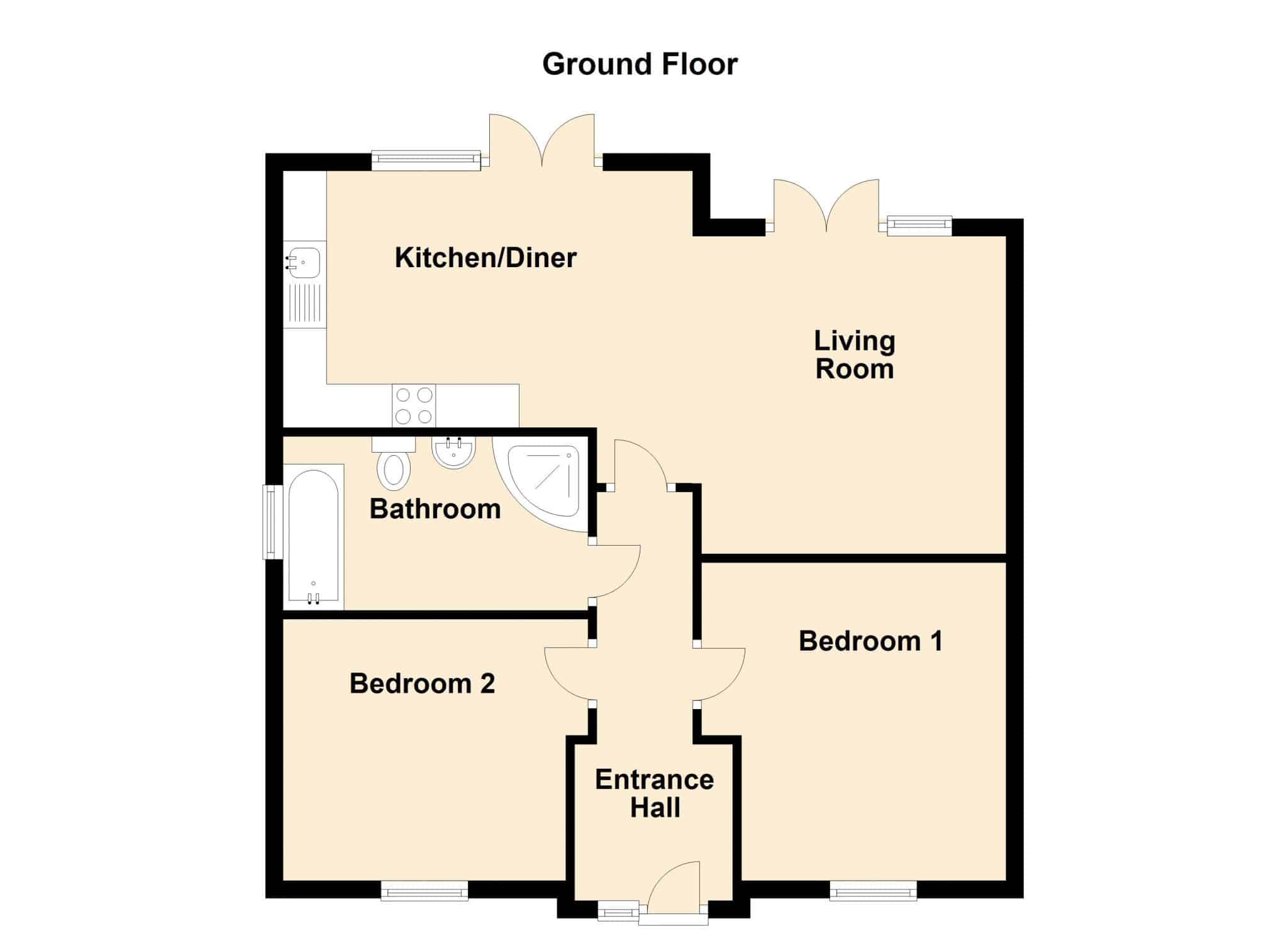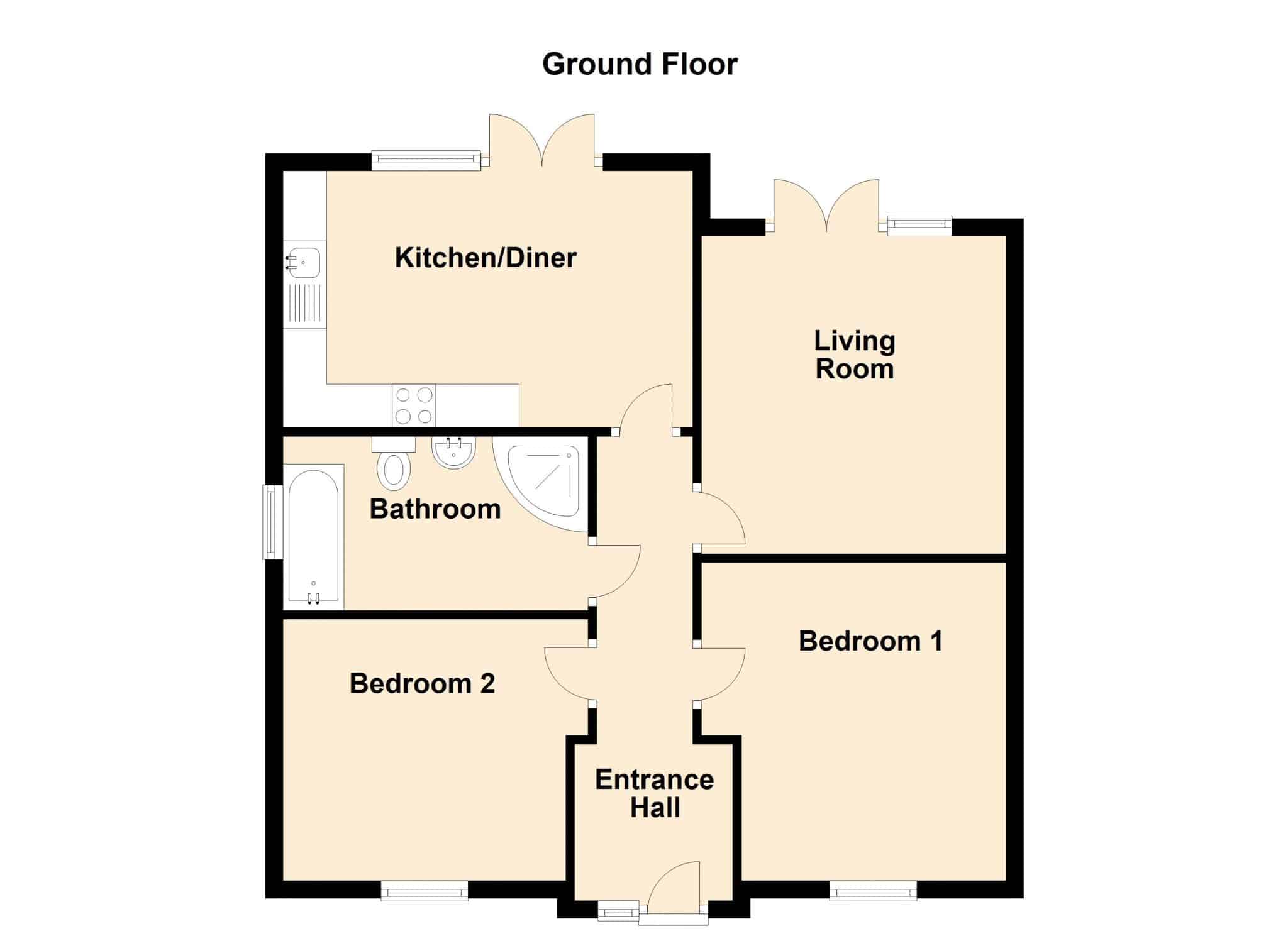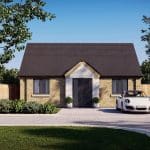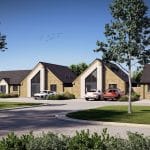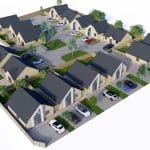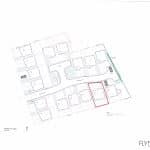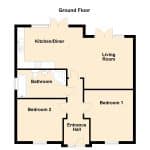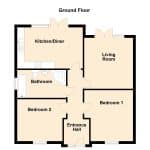Horstead Avenue, Brigg, North Lincolnshire, DN20 8PX
£220,000
Horstead Avenue, Brigg, North Lincolnshire, DN20 8PX
Property Summary
Full Details
** PLOT 15 ** A fantastic opportunity to purchase a stylish brand-new detached bungalow set within a select new development that provides ease of access to an excellent range of facilities and amenities. Offering well-proportioned and designed accommodation comprising, central entrance hallway, main living room to the rear with patio doors leading to the garden, an attractive fitted dining kitchen enjoying further patio doors to the garden, 2 double bedrooms and a modern bathroom. Providing turfed front areas and seeded rear garden with a terraced seating area. A block laid driveway provides parking for 2 vehicles and an electric charging point. Finished with uPVC double glazing and a gas central heating system. Buyers are advised to act quickly to avoid any disappointment as early interest is anticipated. View via our Brigg office.
CENTRAL RECEPTION ENTRANCE HALLWAY
With front composite entrance door with adjoining side light.
REAR LIVING ROOM 3.65m x 3.5m
Enjoying rear uPVC double glazed French doors with adjoining side lights leading to the rear garden.
REAR DINING KITCHEN 4.7m x 2.95m
Enjoying rear French doors and adjoining side light allowing access to a pleasant garden and a modern fitted kitchen with appliances.
FRONT DOUBLE BEDROOM 1 3.5m x 3.65m
Enjoying a front uPVC double glazed window.
FRONT DOUBLE BEDROOM 2 3.25m x 3.5m
Enjoying a front uPVC double glazed window.
BATHROOM 2m x 3.5m
Enjoying a side uPVC double glazed window and is to be fitted with a modern four piece bathroom suite.
GROUNDS
The garden will have a terraced area of approximately 8m2 in slab with the remainder of the garden being prepared and grass seeded. The front will have soft landscaping with shrub planted or turf depending on the agreed landscaping plan with the Council. Hard standing to the front forming a driveway will be block laid. Boundary fencing is to typically be formed with 1.8m high timber panelling units. Full spec sheet is available to view in the Brigg Office.

