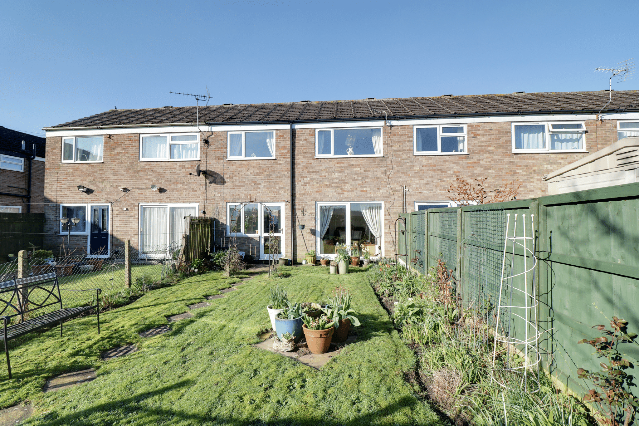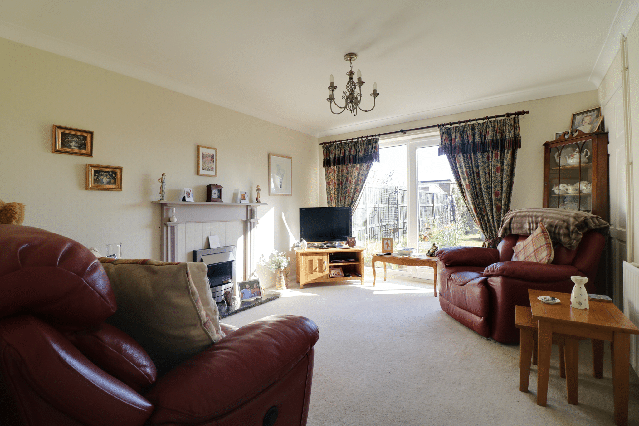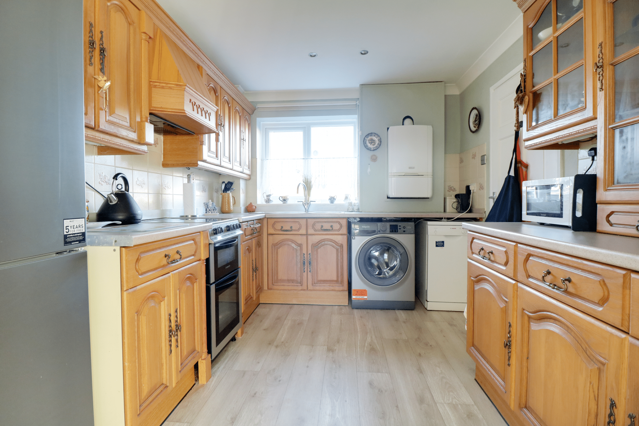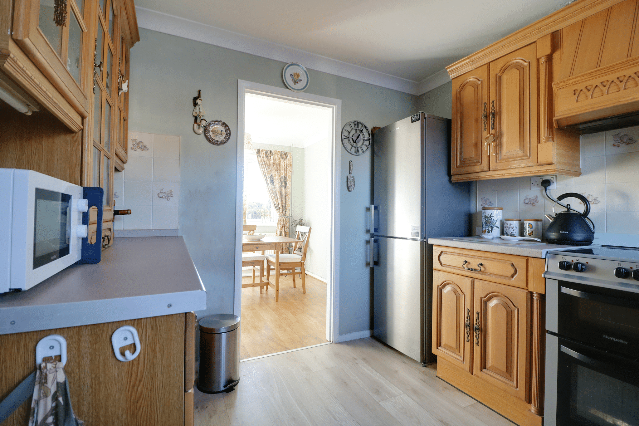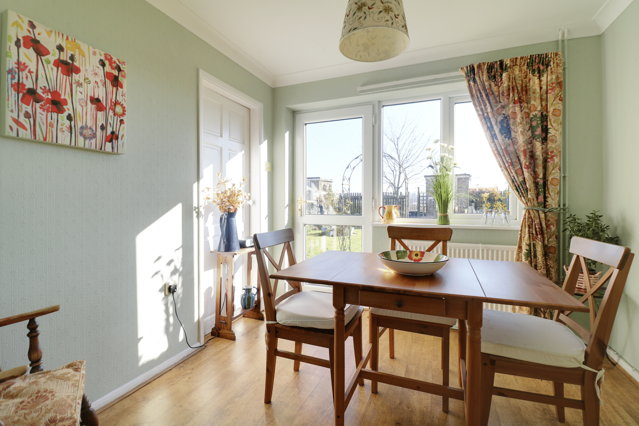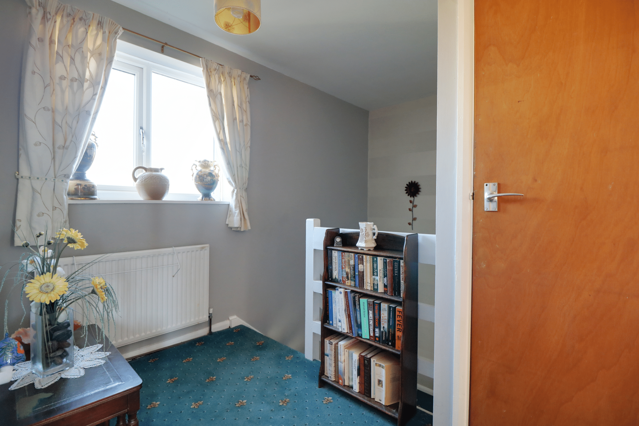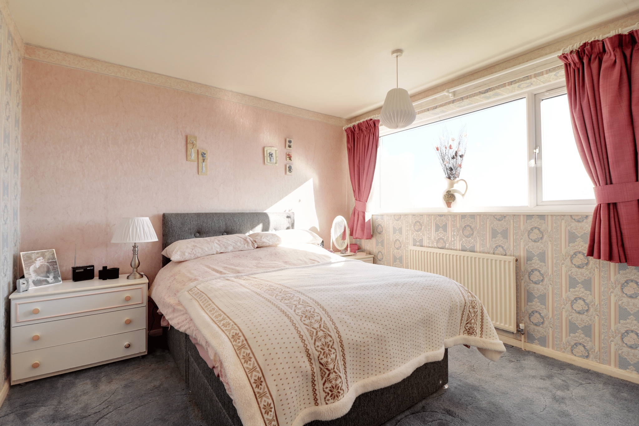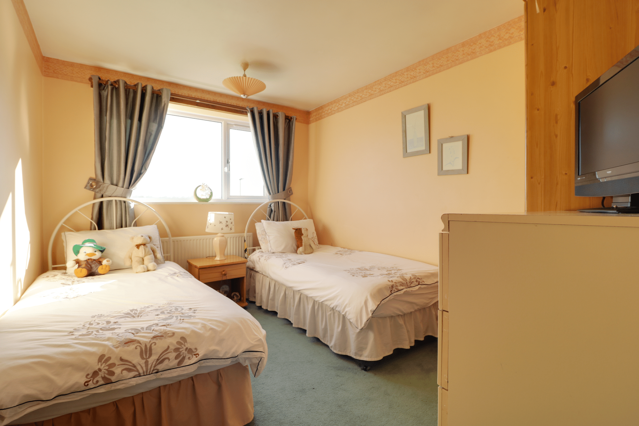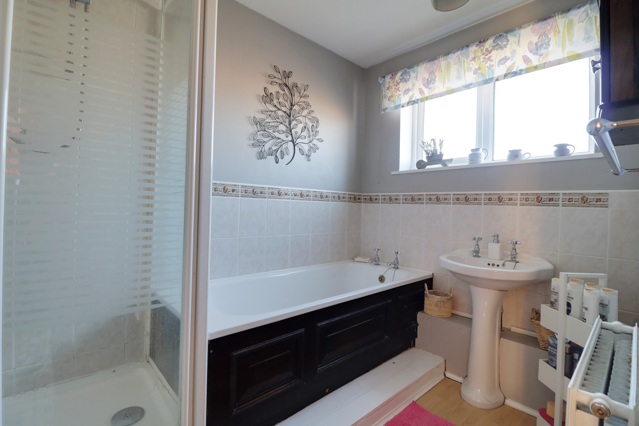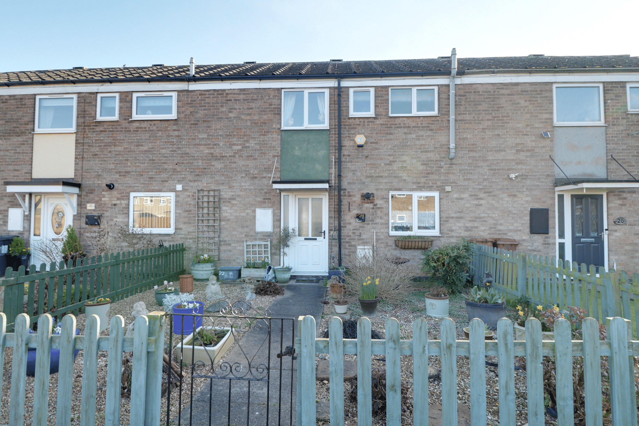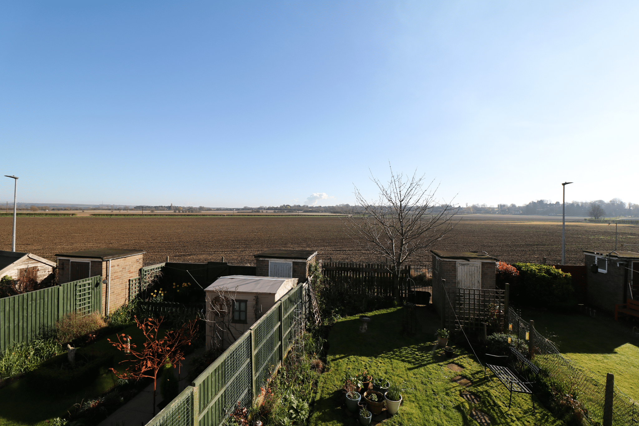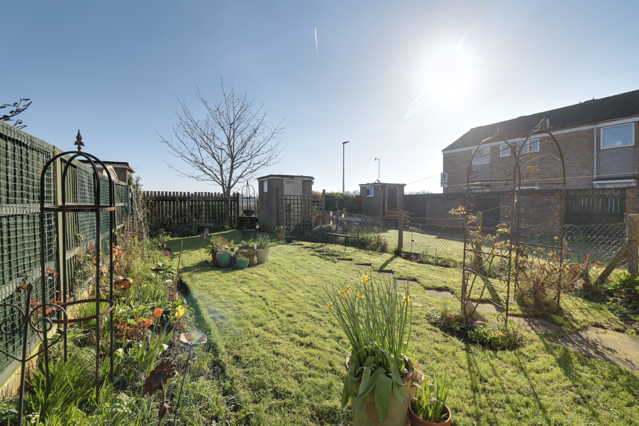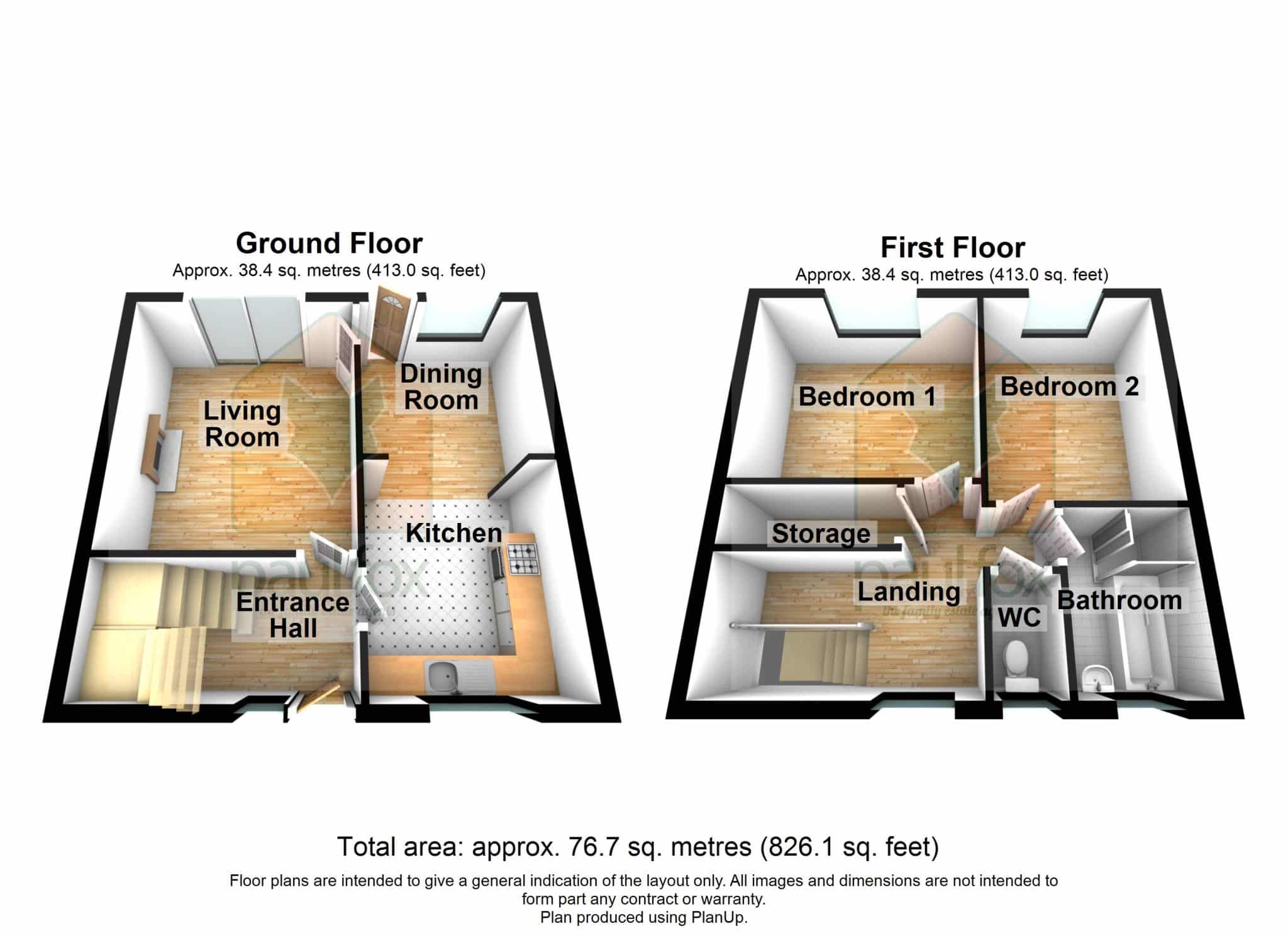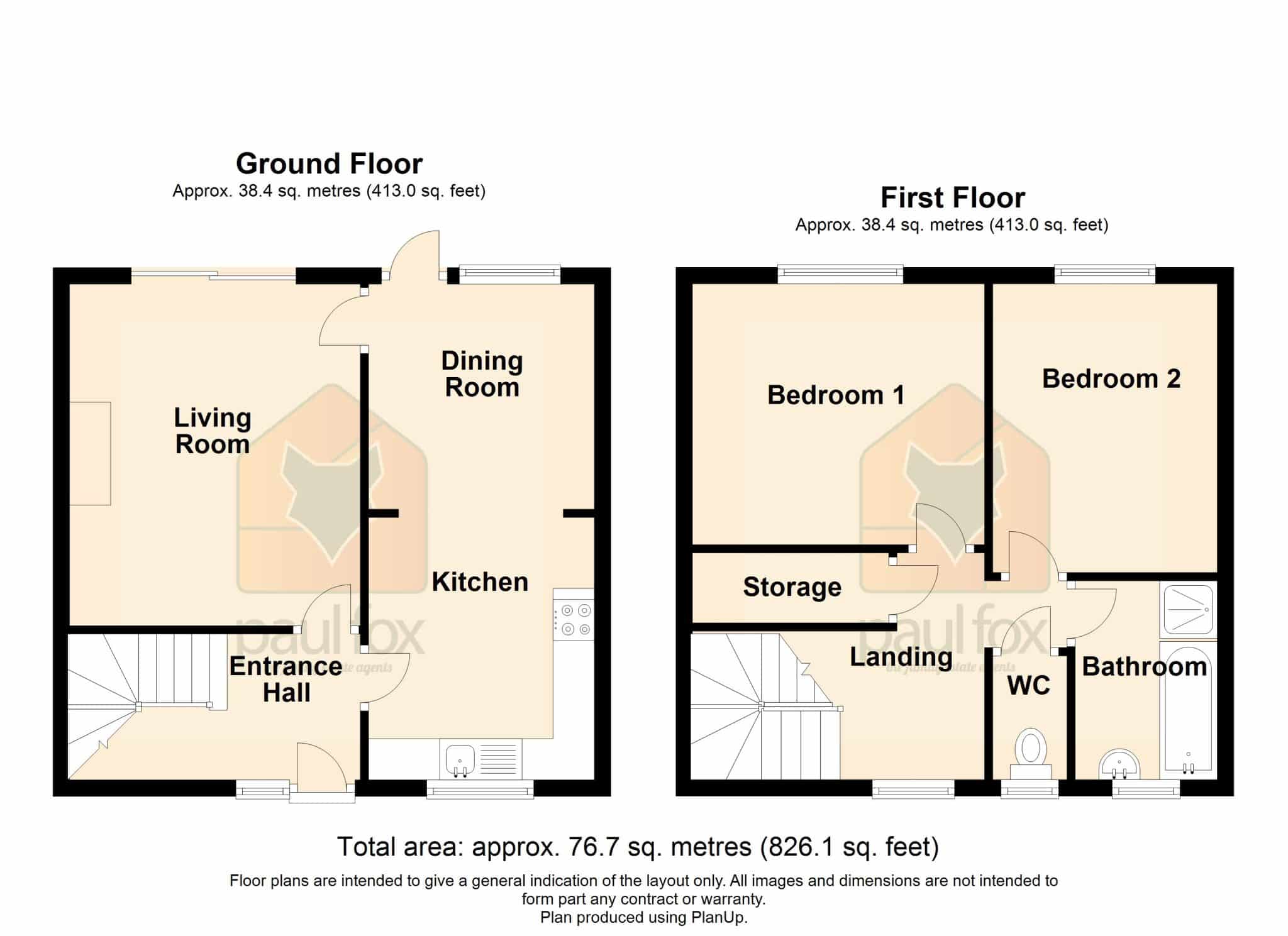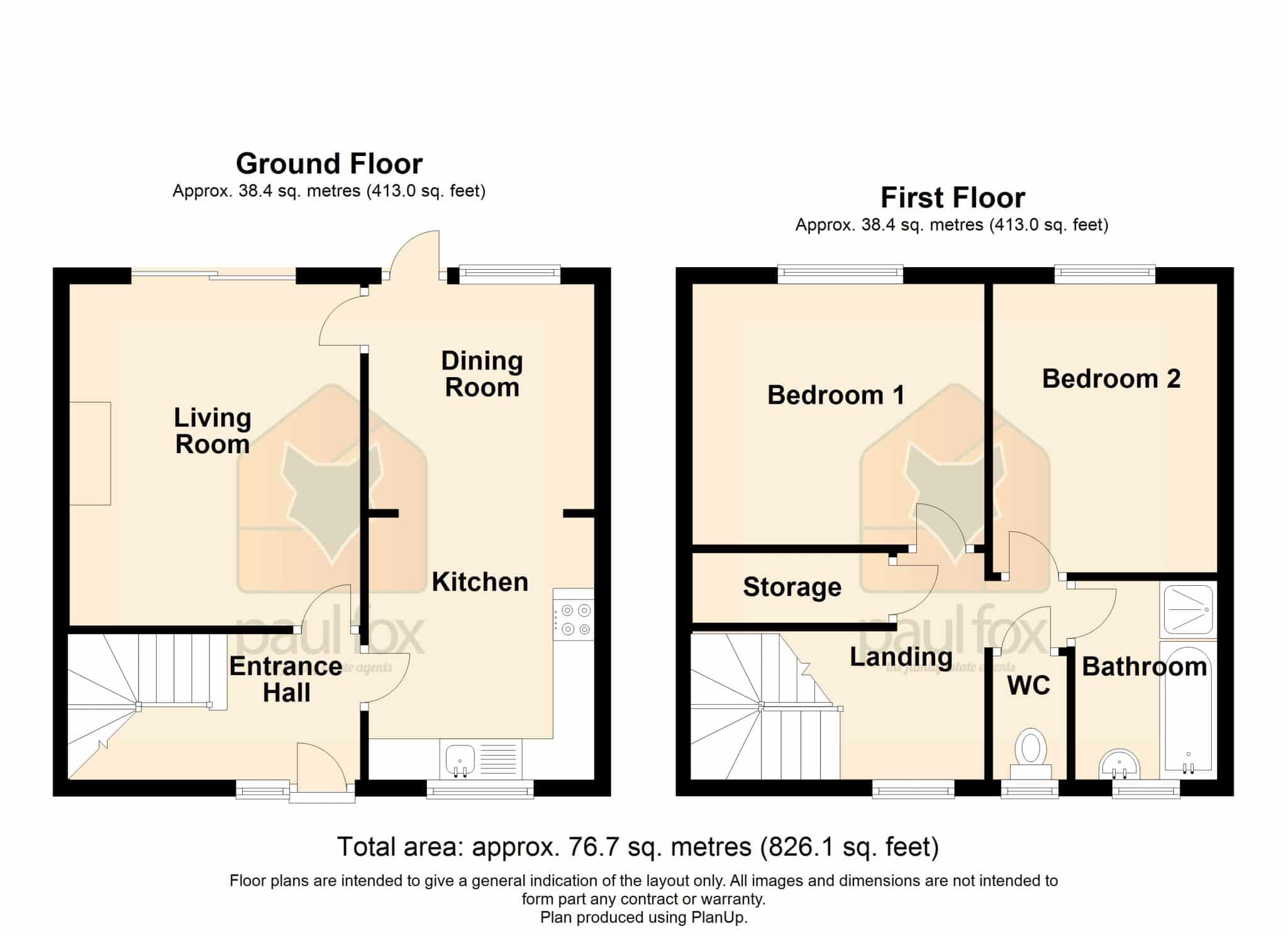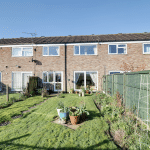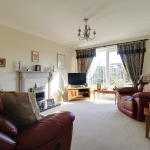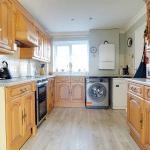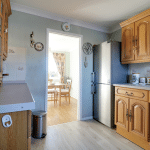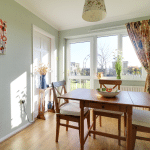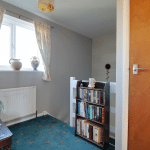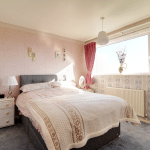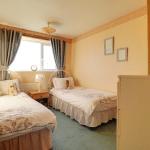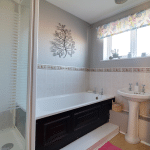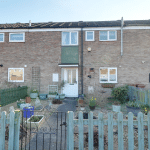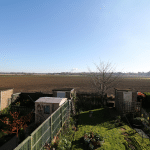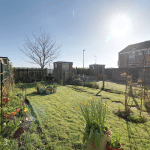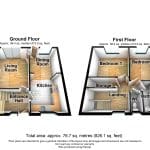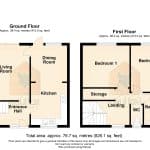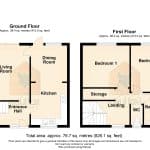Horstead Avenue, Brigg, Lincolnshire, DN20 8PU
£124,950
Horstead Avenue, Brigg, Lincolnshire, DN20 8PU
Property Summary
Full Details
** NO UPWARD CHAIN ** IDEAL FIRST TIME BUY ** BEAUTIFUL OPEN FIELD VIEWS ** A well maintained and proportioned traditional mid-terrace house positioned quietly on the edge of a well established residential area and thought ideal for a first time buyer. The property boasts open country views to the rear and briefly comprises, entrance hallway, main living room, oak fitted kitchen with access to a rear dining room. The first floor provides 2 double bedrooms, a main bathroom with separate wc. Occupying a well kept mature rear garden being principally lawned with planted borders. Finished with uPvc double glazing and a modern gas fired central heating system. Viewing comes with the agents highest of recommendations. View via our Brigg office. Council Tax Band: A, EPC Rating: D.
FRONT ENTRANCE HALLWAY
Includes a front uPVC double glazed entrance door with inset patterned glazing with adjoining sidelight, u-shaped traditional staircase leads to the first floor accommodation with open spell balustrading and an internal doors which allow access through to;
FRONT LIVING ROOM 3.53m x 3.18m
With rear sliding uPVC double glazed doors allowing access to the rear garden, TV input, wall to ceiling coving, an electric feature coal effect fireplace with tiled hearth and decorative surround and mantel.
OAK FITTED KITCHEN 3.22m x 2.74m
With a front uPVC double glazed window, a range of oak fronted low level units, drawer units and wall units with glazed fronts and brushed bronze style pull handles with a patterned working top surface incorporating a one and a half stainless steel sink unit with block mixer tap and drainer to the side, plumbing for an automatic washing machine and dishwasher, space for a free standing cooker with overhead extractor fan, space for a tall fridge freezer, oak style vinyl flooring, wall mounted Ideal modern Logic gas combi boiler and an opening which leads through to;
REAR DINING ROOM 2.73m x 2.7m
With a rear uPVC double glazed entrance door with adjoining uPVC double glazed window, oak style laminate flooring.
FIRST FLOOR LANDING
Includes a front uPVC double glazed window, loft access, spacious built-in storage cupboard and internal doors allowing access off to;
MASTER BEDROOM 1 3.18m x 3.54m
With a rear uPVC double glazed window.
REAR DOUBLE BEDROOM 2 2.73m x 3.5m
With a rear uPVC double glazed window and TV input.
BATHROOM 2.5m x 1.77m
With a three piece suite comprising a single walk-in shower cubicle with raised tray, overhead chrome main shower with tiled splash backs and glazed door and screen, a panelled bath, pedestal wash hand basin, partly tiled walls and laminate flooring.
SEPARATE WC 0.84m x 1.5m
With a front uPVC double glazed window with frosted glazing, a low flush WC and wood strip flooring.
GROUNDS
The front of the property provides a low maintenance gravelled garden with border picket fencing, a hard standing pathway allowing access to the front entrance. The rear of the property enjoys beautiful open country views with a fully enclosed mature lawned garden with planted borders and a hard standing seating area.

