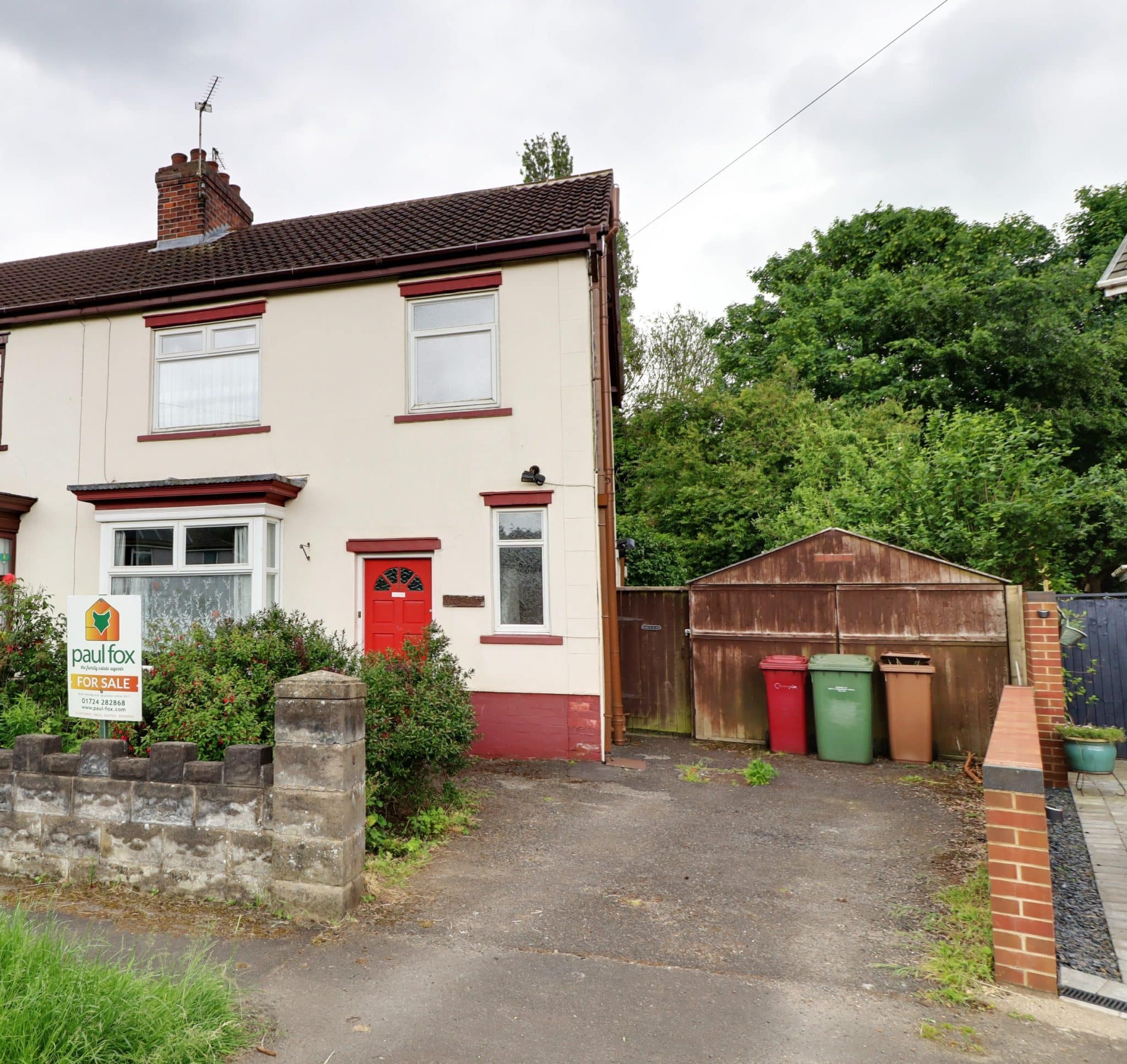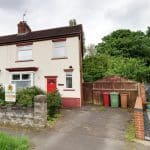Hornsby Crescent, Scunthorpe, North Lincolnshire, DN15 7SE
£129,950
Hornsby Crescent, Scunthorpe, North Lincolnshire, DN15 7SE
Property Summary
Full Details
A fine traditional, render finished, semi-detached house offering well kept and proportioned accommodation that would suit a couple or family. The vacant accommodation comprises, spacious reception hallway, cloakroom, front living room being open to a formal dining room, large fitted kitchen with integral appliances. The first floor has a central landing leading to 3 bedrooms and a newly fitted bathroom. Occupying generous mature gardens with a front driveway and sectional garage with the rear being private and benefitting from a southerly aspect. Finished with uPvc double glazing. Viewing comes with the agents highest of recommendations. View via our Scunthorpe office.
SPACIOUS FRONT ENTRANCE HALLWAY 2.4m x 4.06m
Having a hardwood six panelled and glazed entrance door with hammered effect glazing, front uPVC double glazed window, staircase allowing access to the first floor accommodation with understairs storage and understairs cloakroom and cushioned flooring.
CLOAKROOM 0.81m x 1.77m
Has a side uPVC double glazed window with inset obscured glazing, a two piece suite in white comprising a low flush WC, quality fitted wall mounted wash hand basin and cushioned flooring.
SPACIOUS REAR KITCHEN 2.4m x 5.52m
Enjoying a multi aspect with surrounding uPVC double glazed windows and a side uPVC entrance door allowing access to the garden. The kitchen has an extensive range of matching low level units, drawer units and wall units with button pull handles with an integral fridge freezer, a complementary patterned worktop that incorporates a single stainless steel sink unit with a drainer to the side and block mixer tap, space for a gas cooker and wooden style flooring.
FRONT LIVING ROOM 3.44m x 3.16m
With projecting front uPVC double glazed square bay window, chimney breast mounted gas fire, picture railing and square opening to;
REAR DINING ROOM 3.43m x 3.18m
With a rear uPVC double glazed window, chimney breast mounted open fronted gas fire with original side displays and storage units.
FIRST FLOOR LANDING 2.4m x 1.7m
With a side uPVC double glazed window with inset patterned glazing.
FRONT DOUBLE BEDROOM 1 3.47m x 3.15m
With front uPVC double glazed window, built-in storage cupboards and picture railing.
REAR DOUBLE BEDROOM 2 3.48m x 3.2m
With a rear uPVC double glazed window, fitted traditional style wardrobe with internal shelving, built-in airing cupboard with cylinder tank and picture railing.
REAR BEDROOM 3 2.41m x 3.2m
With a rear uPVC double glazed window, picture railing and loft access.
MODERN BATHROOM 2.4m x 1.32m
With front uPVC double glazed window with patterned glazing, a three piece modern suite in white comprising a low flush WC, pedestal wash hand basin, panelled bath with side glazed screen and overhead electric shower and wooden style tiled flooring with matching part tiling to walls.
GROUNDS
The property enjoys generous gardens being set back from the road with a planted front garden behind a boundary wall and a driveway to the side which provides parking for a number of vehicles and allows access to the garage. Gated access between the house and the garage leads to a private southerly facing garden having a flagged seating area with surrounding borders, shaped lawn and mature trees and shrubs.
OUTBUILDINGS
To the side of the property there is a sectional garage.





































