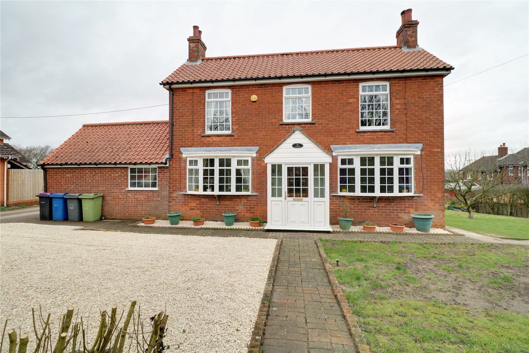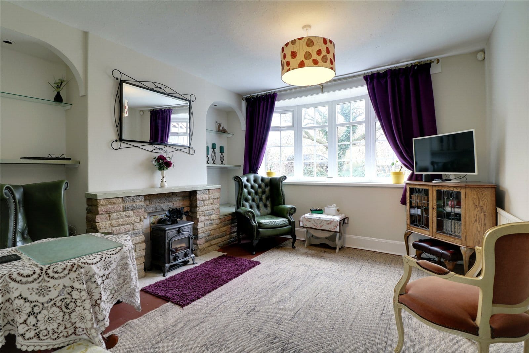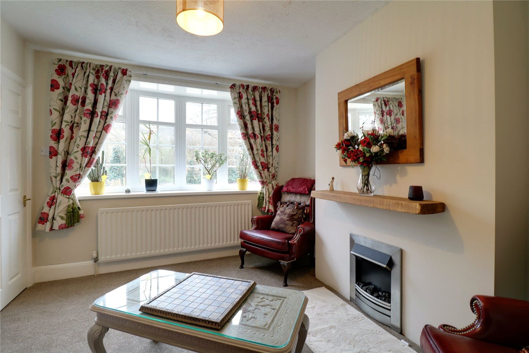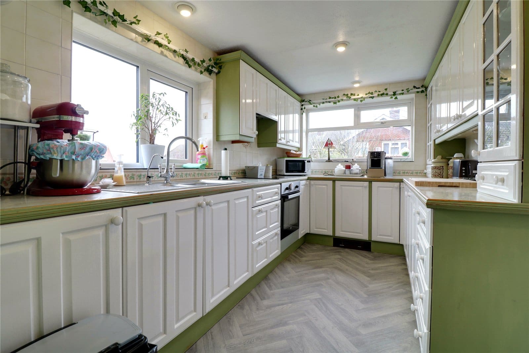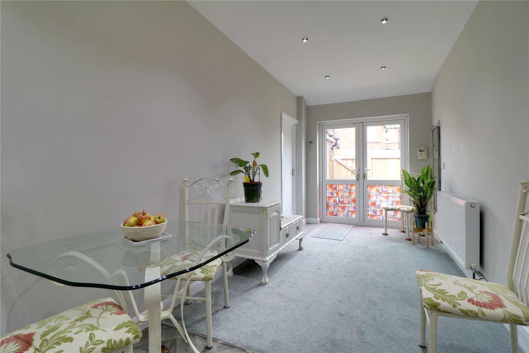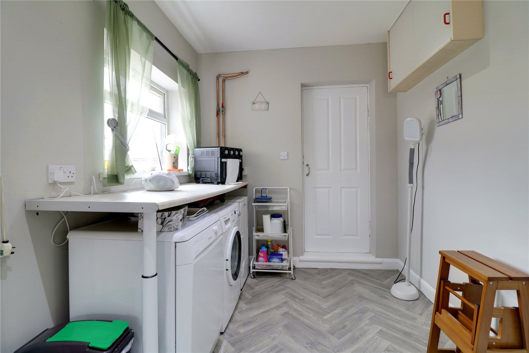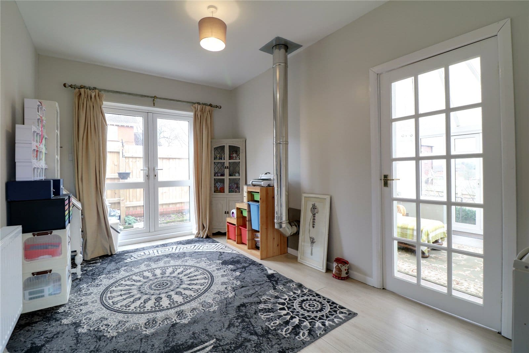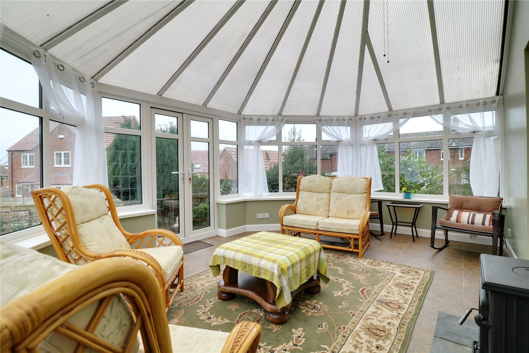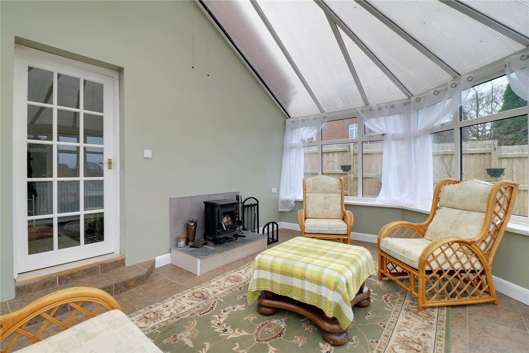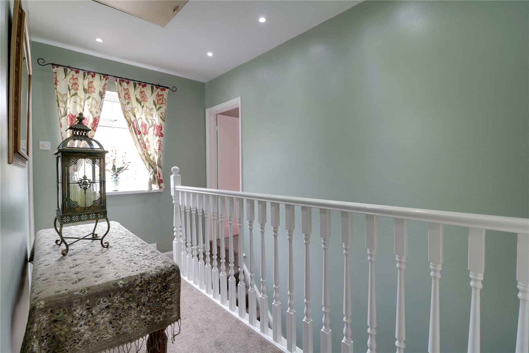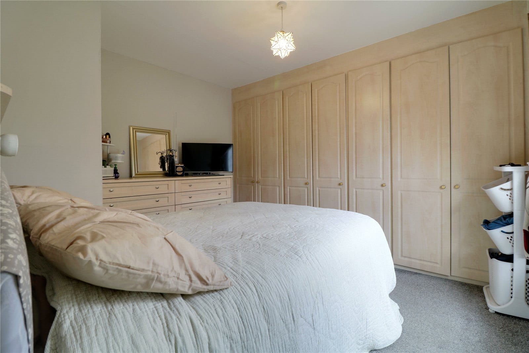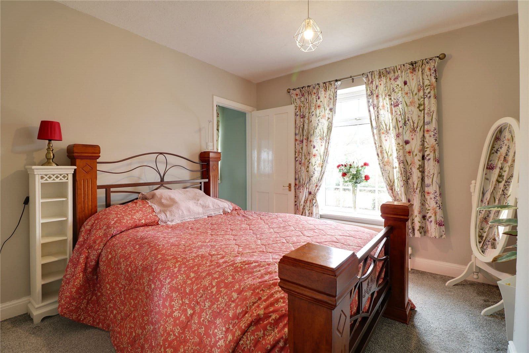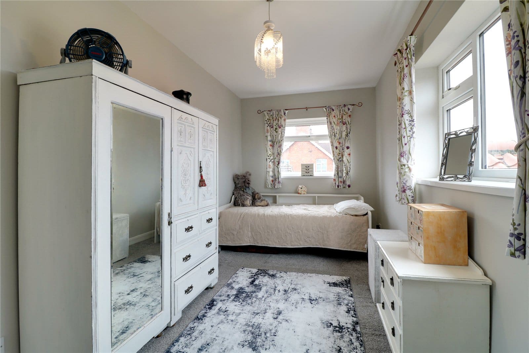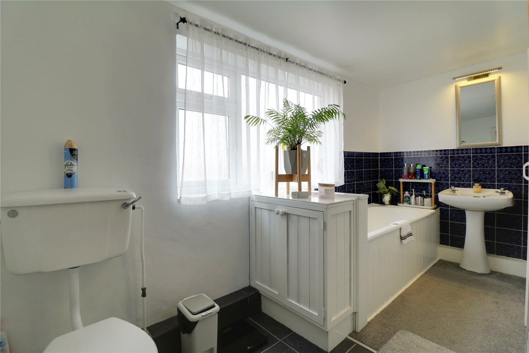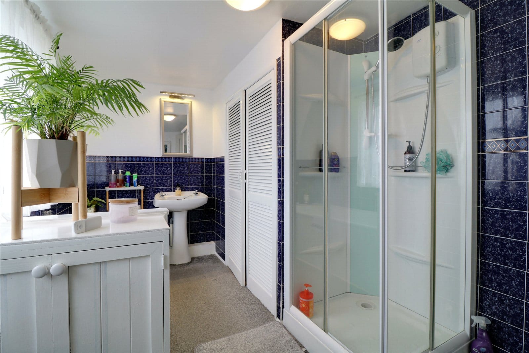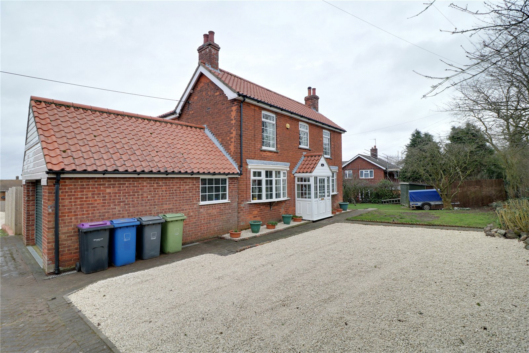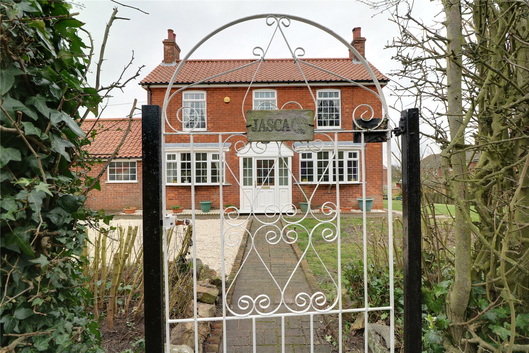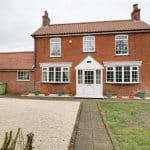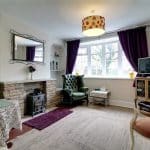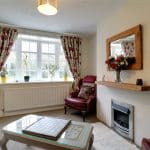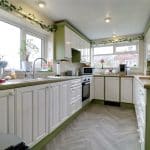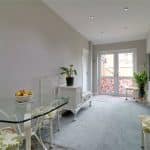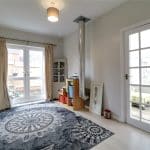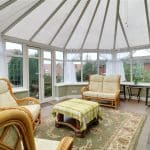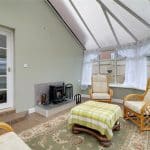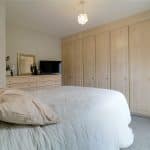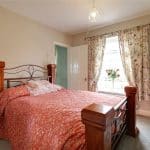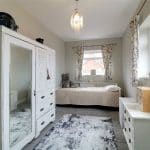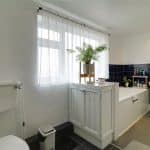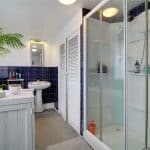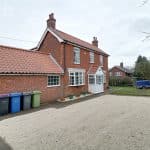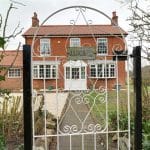Holton Road, Nettleton, Market Rasen, Lincolnshire, LN7 6AW
£365,000
Holton Road, Nettleton, Market Rasen, Lincolnshire, LN7 6AW
Property Summary
Full Details
Front Entrance Porch
Includes a front uPVC double glazed entrance door with surrounding uPVC double glazed windows and an internal hardwood glazed door allows access through to;
Inner Hallway
Includes a traditional single flight staircase leading to the first floor accommodation with open spell balustrading and matching newel post, ceiling spotlight and internal doors allowing access off to;
Sitting Room 3.2m x 3.65m
With a front uPVC double glazed window and an electric coal effect fireplace with an oak mantel.
Lounge 3.65m x 3.83m
Including a front bow uPVC double glazed window, quarry tiled flooring, TV input, a log burning stove with bricked backing, surround and hearth, inset shelving to the alcoves with inset lighting and an internal door which allows access through to;
Kitchen 2.31m x 3.81m
With a dual aspect having side and rear uPVC double glazed windows. The kitchen includes a range of white fronted low level units, drawer units and wall units with glazed fronts and rounded pull handles, a patterned worktop surface incorporating a one and a half stainless steel sink unit with block mixer tap and drainer to the side, integral Beko electric oven with four ring induction hob with overhead integrated extractor fan, vinyl flooring, ceiling spotlights and an internal door which allows access through to;
Dining/Utilty 2.31m x 7.2m
With a rear uPVC double glazed window, two side twin uPVC double glazed entrance doors allowing access to the side of the property, a patterned working top surface with plumbing for a washing machine, space for a tumble dryer, a wall mounted Worcester Bosch oil boiler, inset ceiling spotlights, vinyl flooring and an integral door allows access to the attached garage.
Family Room 2.8m x 5.31m
With a dual aspect including side twin uPVC doors and a side uPVC double glazed entrance door allowing access to the garden, laminate flooring, a hardwood glazed door which leads to the rear conservatory and an internal door allows access to;
Cloakroom
Has a side uPVC double glazed window with frosted glazing, a low flush WC with tiled splash back and tiled flooring.
Conservatory 5.31m x 3m
With a hip and pitched polycarbonate roof, a multi burning stove with tiled hearth, tiled flooring and surrounding uPVC double glazed windows with twin double glazed doors.
First Floor Landing
Includes front uPVC double glazed window, loft access and internal doors allowing access off to;
Front Double Bedroom 1 3.6m x 3.66m
With front uPVC double glazed window, TV input and a bank of fitted wardrobes.
Front Double Bedroom 2 3.66m x 3.2m
With a front uPVC double glazed window.
Rear Double Bedroom 3 2.3m x 4.93m
Enjoying a dual aspect with rear and side uPVC double glazed windows.
Main Family Bathroom 3.84m x 2.3m
With a rear uPVC double glazed window with frosted glazing and a four piece suite comprising a low flush WC, pedestal wash hand basin, a panelled bath and a single walk-in shower cubicle with overhead Tritan electric shower with folding glazed screen and tiled splash backs and a built-in airing cupboard which houses the cylinder tank.
Outbuildings 4m x 5.3m
With a front roller door, two uPVC double glazed windows with frosted glazing and full power and lighting.
Grounds
The property sits on a generous mature plot with surrounding wraparound mature gardens, which includes a variety of planted shrubs and small trees with further planted borders and surrounding secure fencing. The front of the property enjoys a generous gravelled driveway which provides off street parking for a number of vehicles with access to the attached garage.

