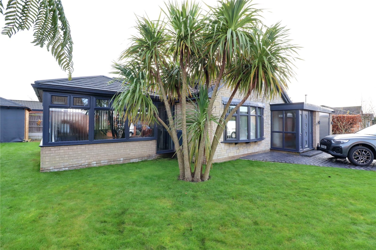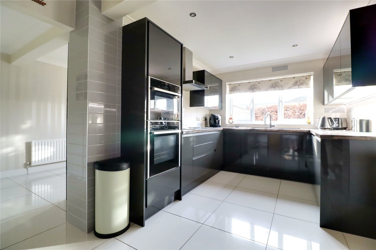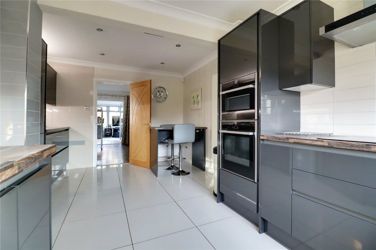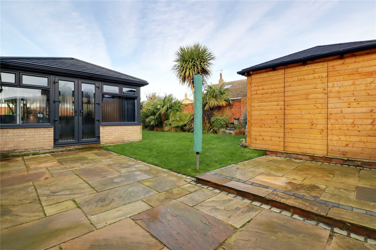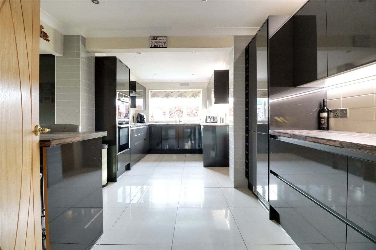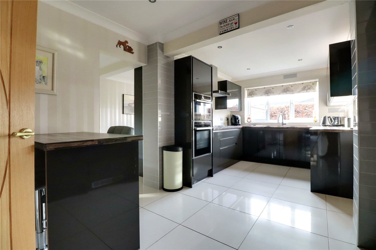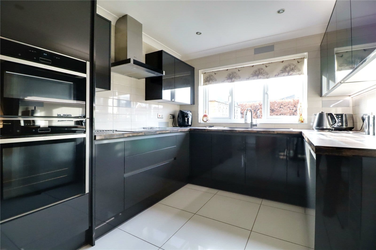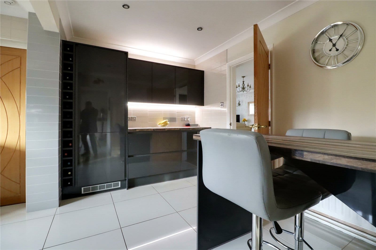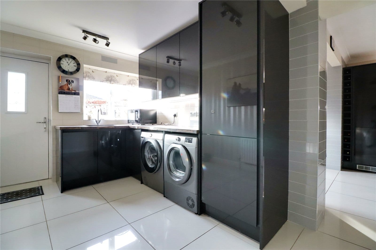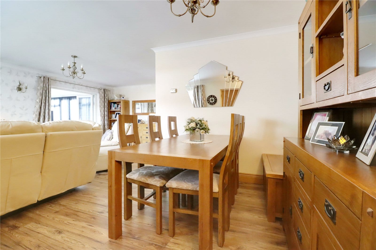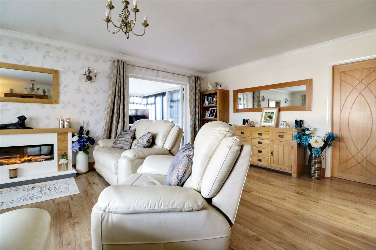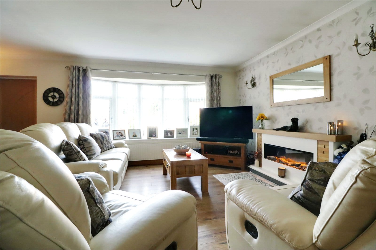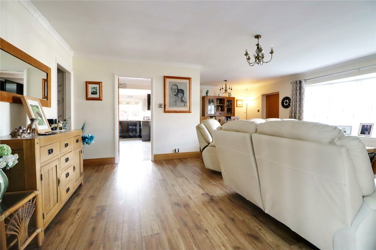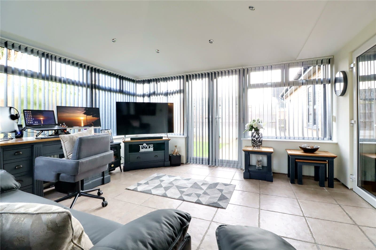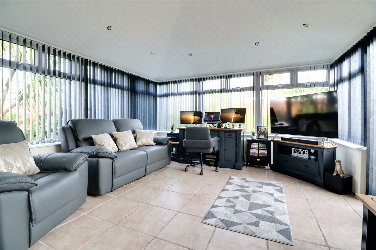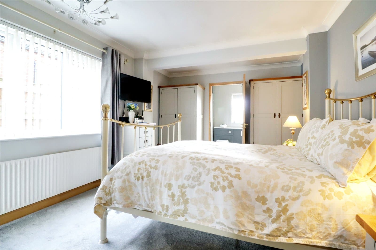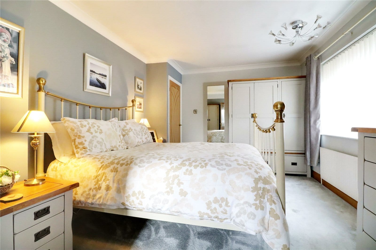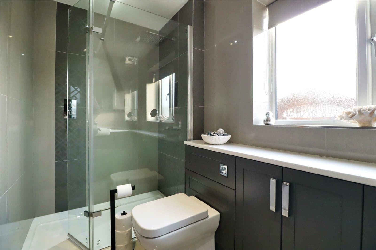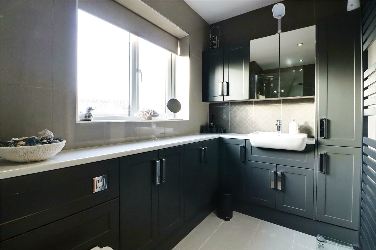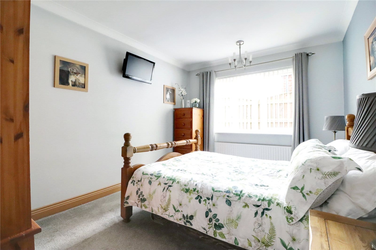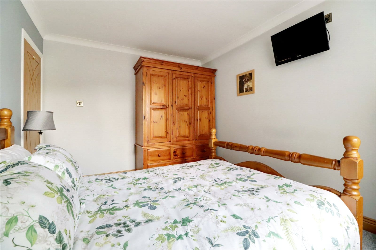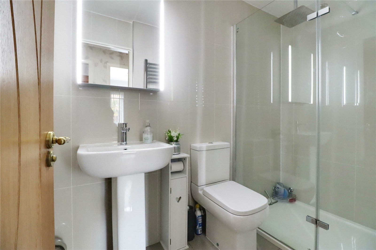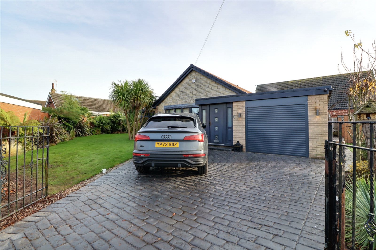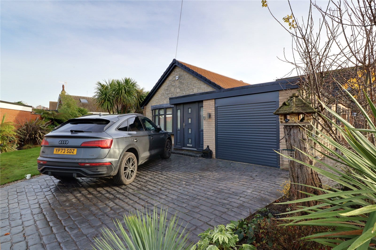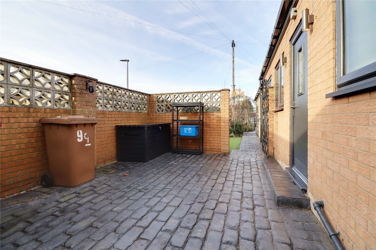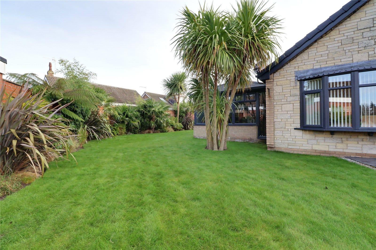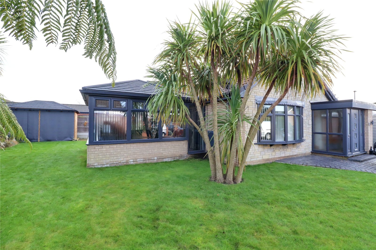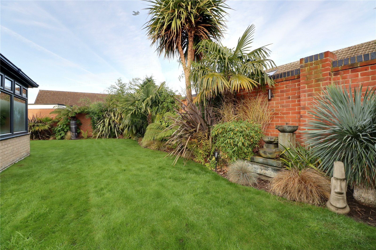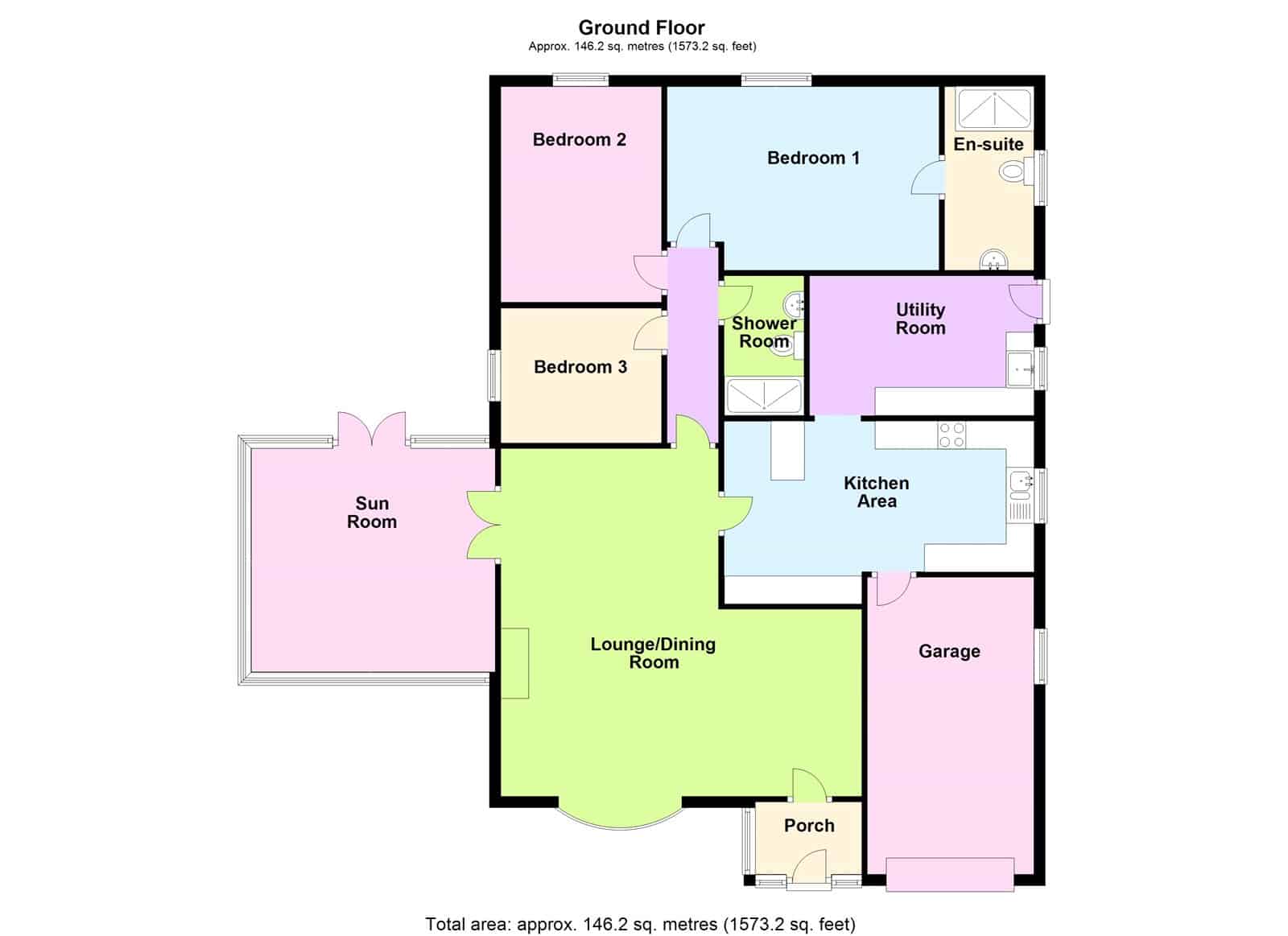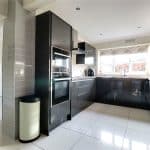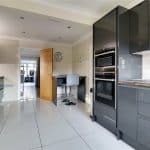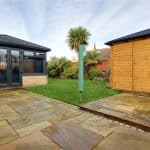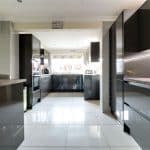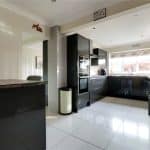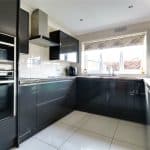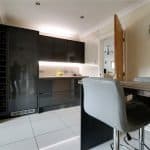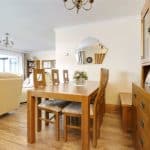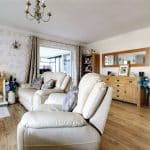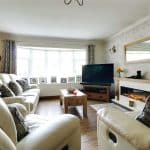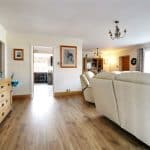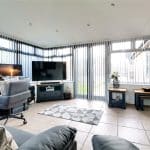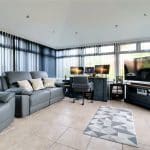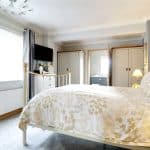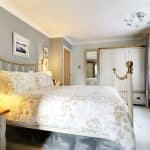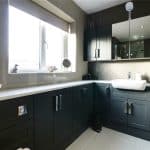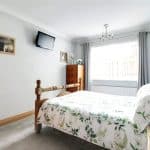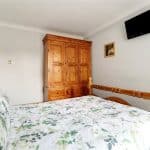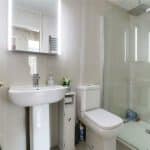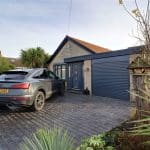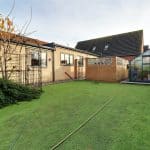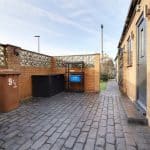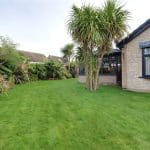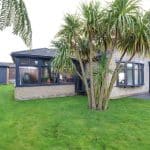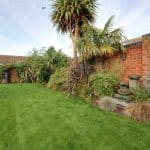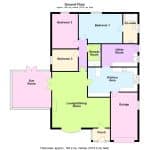Holm Road, Westwoodside, Doncaster, Lincolnshire, DN9 2EY
£350,000
Holm Road, Westwoodside, Doncaster, Lincolnshire, DN9 2EY
Property Summary
Full Details
UN-APPROVED DRAFT BROCHURE
Front Entrance Porch 1.9m x 1.3m
With a front composite double glazed entrance door with patterned and leaded glazing with adjoining side windows, ceiling spotlight, attractive laminate flooring and internal oak door leads through to;
Large L -Shaped Lounge / Dining Room 6.45m x 6.22m
Enjoying a front broad uPVC double glazed bow window, internal uPVC double glazed French doors leads through to a pleasant side garden room, feature laminate flooring, wall to ceiling coving, contemporary electric fireplace and TV point.
Side Garden Room 4.34m x 4.01m
Having dwarf walling with above uPVC double glazed windows, rear French doors allows access to the garden, tiled floor and hipped and pitched plastered roof with inset modern ceiling spotlights.
Impressive Fitted Breakfasting Kitchen 5.54m x 3.28m
With a side uPVC double glazed window enjoying an extensive range of contemporary handleless high gloss furniture with integral appliances and benefitting from a wooden style worktop with tiled splash backs incorporating a one and a half bowl sink unit with drainer to the side and block mixer tap, four ring Neff induction electric hob with overhead matching canopied extractor, eye level double oven, ceramic tiled flooring, tiling to walls, wall to ceiling coving, inset ceiling spotlights, personal door through to the garage and opening through to;
Large Utility 4m x 2.5m
With side composite double glazed entrance door with patterned glazing and side uPVC double glazed window, matching furniture to the kitchen with plumbing and space available for an automatic washing machine and dryer, the worktop includes a block mixer tap, continuation of ceramic tiled flooring and wall to ceiling coving.
Inner Hallway
Has wall to ceiling coving and loft access.
Family Shower Room 1.42m x 2.5m
Providing a stylish suite in white comprising a low flush WC, pedestal wash hand basin, large shower cubicle with main shower and rainwater head, tiled flooring, fully tiled walls with chrome edging, matching towel rail and inset ceiling spotlights.
Rear Double Bedroom 1 4.88m x 3.25m
With a rear uPVC double glazed window, wall to ceiling coving, TV point and an oak door through to;
Contemporary En-Suite Shower Room 1.52m x 3.25m
With a side uPVC double glazed window with patterned glazing enjoying a luxury suite in white comprising a close couple low flush WC with basin eye level shaker style storage furniture with chrome pull handles and with a patterned top incorporating a wash hand basin, walk-in shower cubicle with rainwater head and main shower, glazed screen ceramic tiled flooring and tiling to walls with chrome edging.
Rear Double Bedroom 2 2.87m x 3.86m
With rear uPVC double glazed window and wall to ceiling coving.
Double Bedroom 3 2.87m x 2.41m
With side uPVC double glazed window and wall to ceiling coving.
Integral Single Garage 3m x 5.33m
Enjoying an electric remote operated roller front door, side uPVC double glazed window, marble style tiled flooring, plastered walls and ceiling, ceiling spotlight and internal oak door leads through to the kitchen.
Grounds
The property enjoys generous gardens that surround the property with the front having a newly built brick boundary wall with double opening wrought iron gates leading to a patterned concrete driveway that provides parking for a number of vehicles that allows direct access to the garage and could be extended if further parking was required. To the side that adjoins the kitchen and utility there is a low maintenance astro turf garden which continuation of patterned concrete being an ideal area for pets and seating with walled screening and houses a greenhouse and store shed. To the further side there is a lawn that surrounds the side garden room with exotic planted borders and further flagged seating that can be accessed from the garden room.
Double Glazing
They property enjoys newly fitted uPVC windows and composite entrance doors.
Central Heating
There is a modern gas fired central heating system to radiators.

