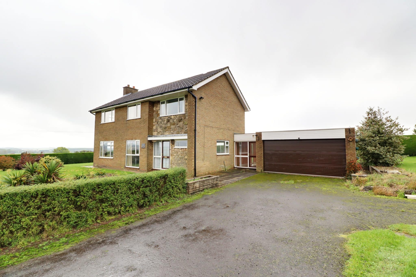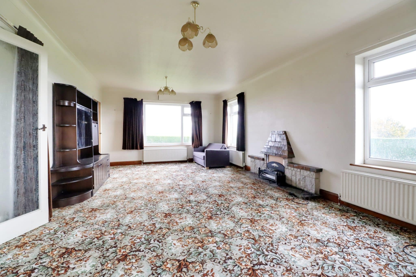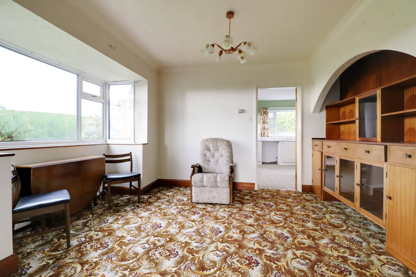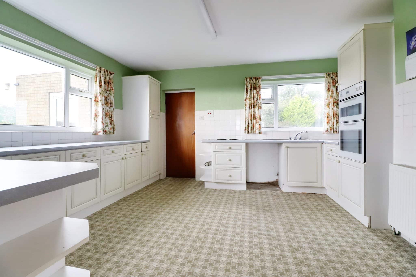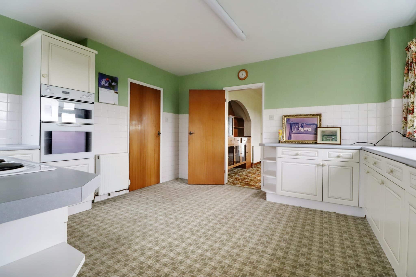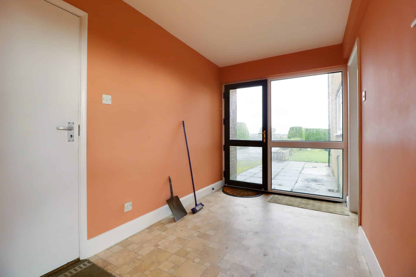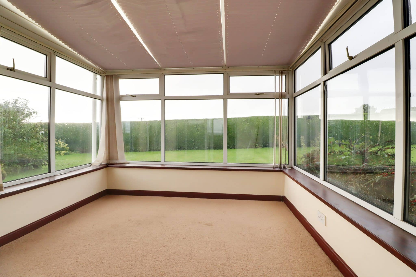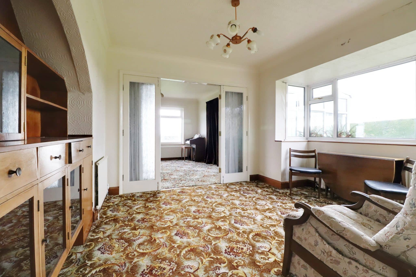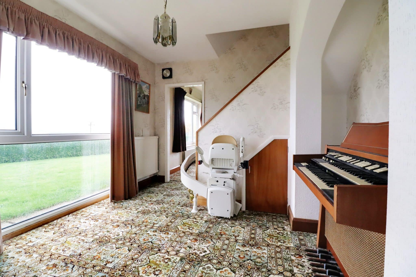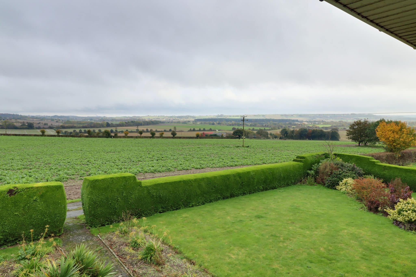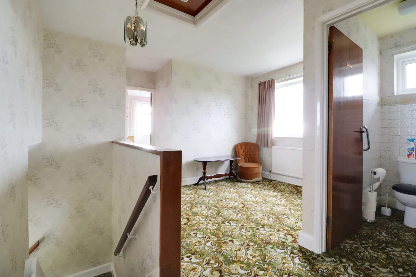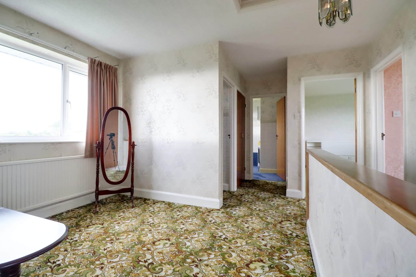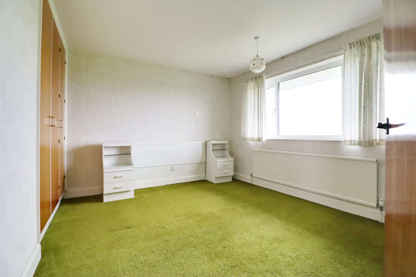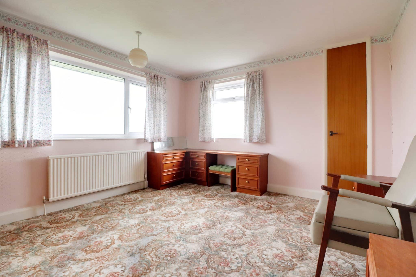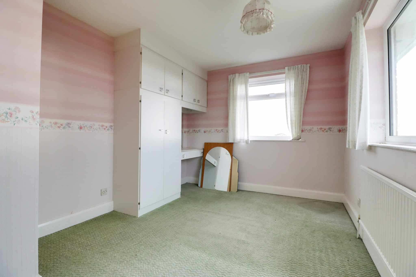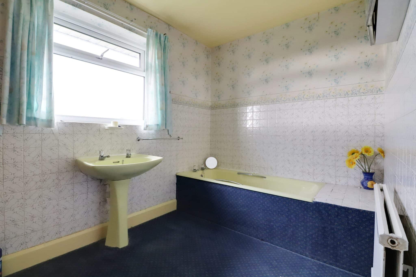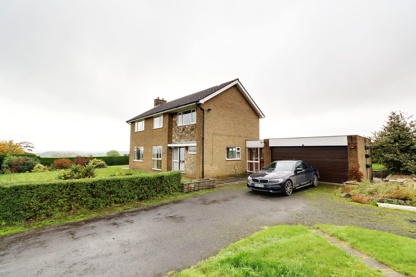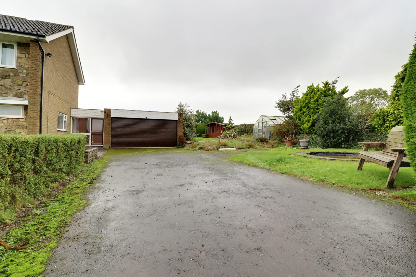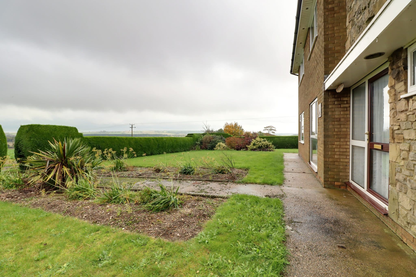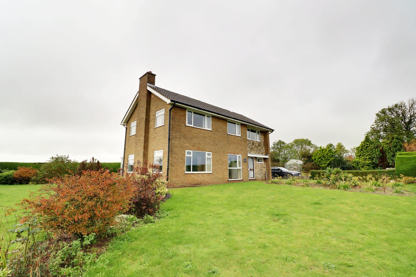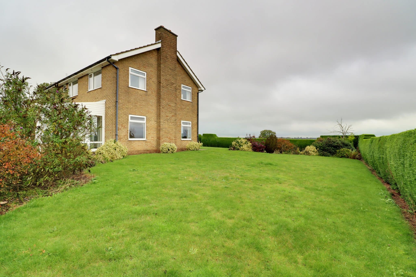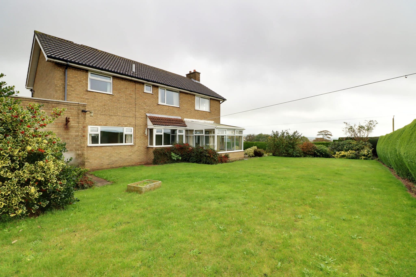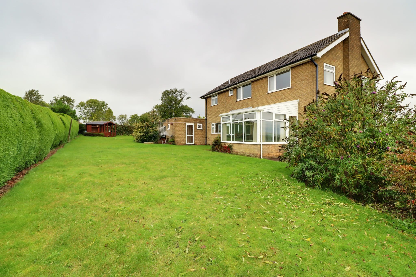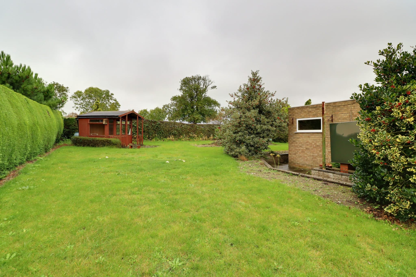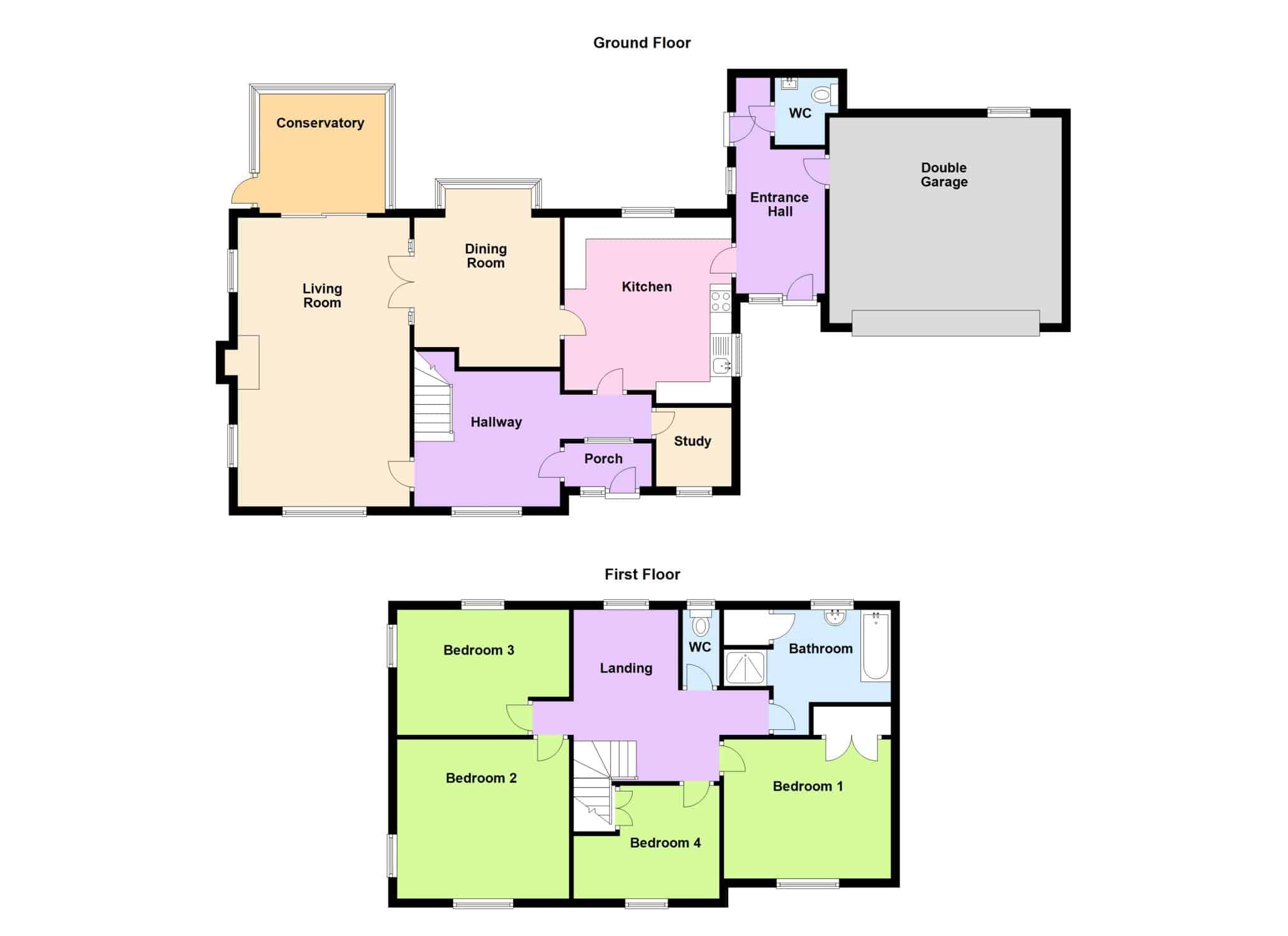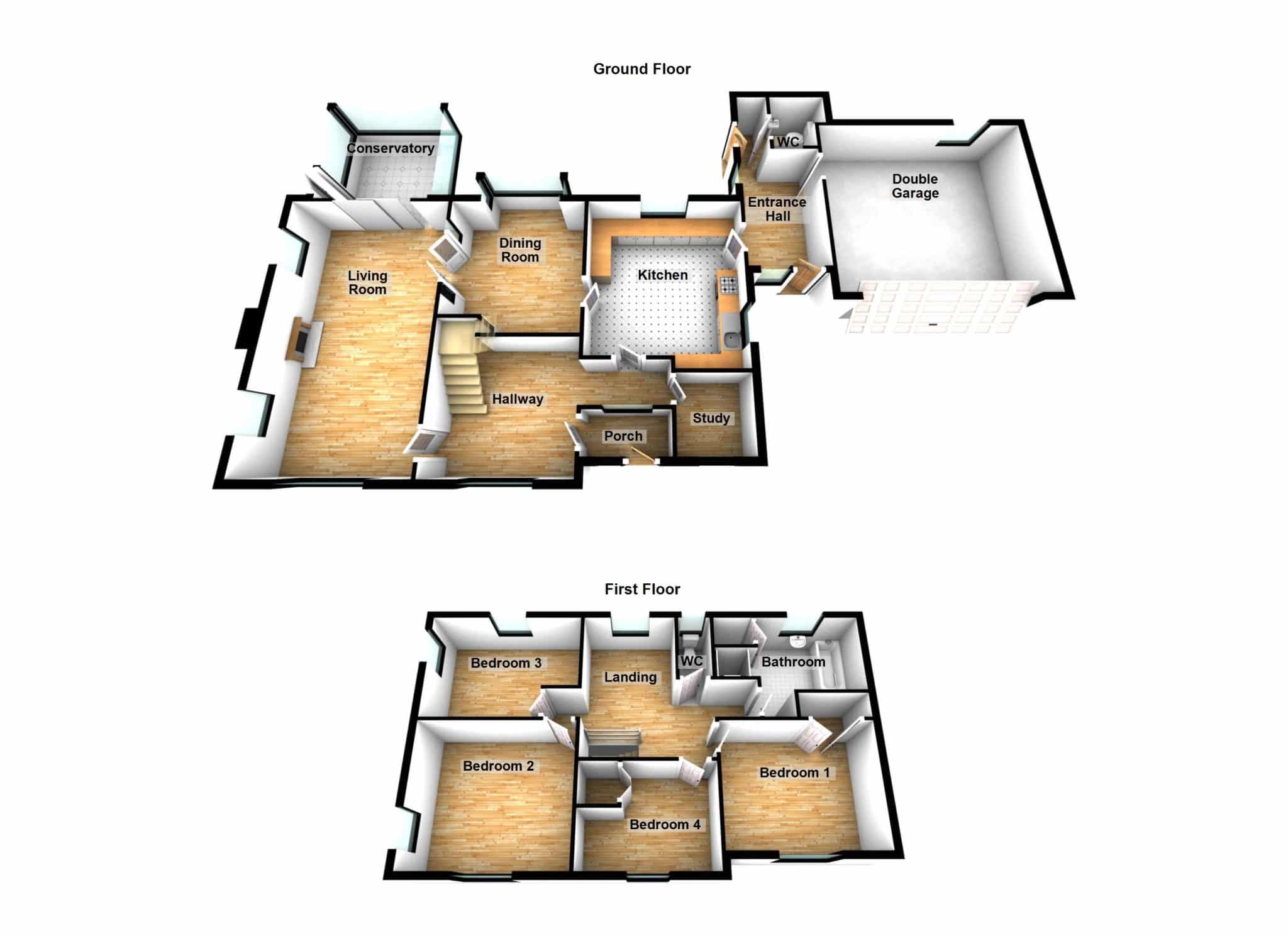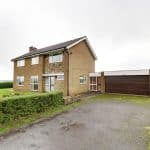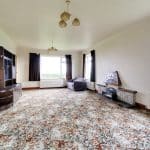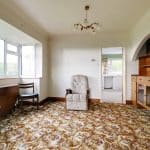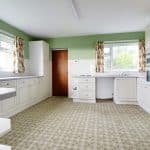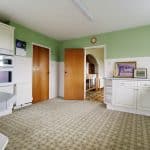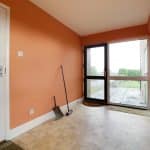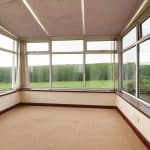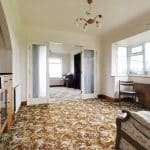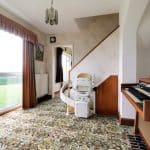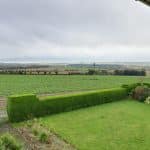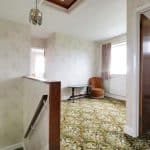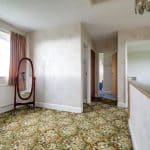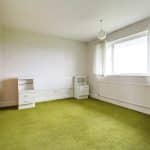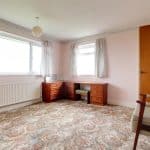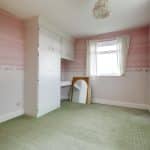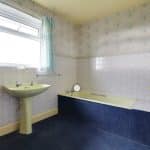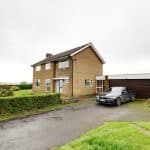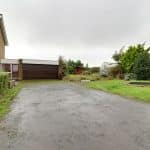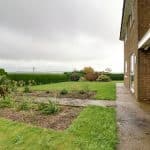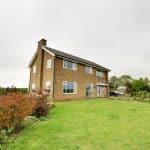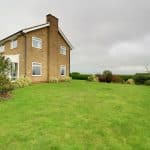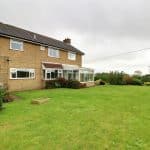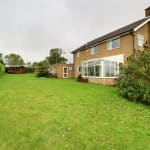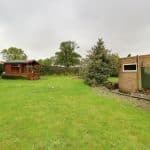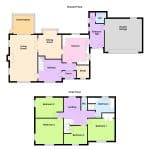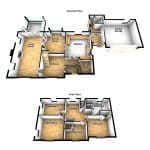Hillside Farm Lane, Melton Road, Wrawby, Lincolnshire, DN20 8SS
£450,000
Hillside Farm Lane, Melton Road, Wrawby, Lincolnshire, DN20 8SS
Property Summary
Full Details
A superb traditional detached house peacefully surrounded by open countryside towards the fringe of the highly desirable village of Wrawby. The spacious and well proportioned accommodation offers scope for cosmetic updates comprising, front entrance porch, main reception hallway, fine main lounge, rear conservatory, formal dining room, spacious fitted kitchen with a second entrance/utility room and cloakroom. The first floor enjoys a central landing with room to provide a study area, 4 bedrooms, family bathroom with a seperate landing toilet. The wrap-around gardens come principally lawned with hedged boundaries, a tarmac driveway allows ample parking and direct access to an attached double garage. Finished with uPvc double glazing and an oil fired central heating system. ** The 'Agricultural tie' states - "The occupation of the dwelling shall be limited to a person employed or last employed, locally in agriculture as defined in Section 221(1) of the Town and Country Planning Acts, 1962, or in forestry, or a dependant of such person residing with him (but including a widow or widower of such a person)". ** EPC Rating; TBC. Council Tax Band; C. For all further enquires please contact our Brigg office.
HALL
3.36m x 3.1m (11' 0" x 10' 2")
LIVING ROOM
4m x 6.72m (13' 1" x 22' 1")
CONSERVATORY
2.92m x 2.77m (9' 7" x 9' 1")
DINING ROOM
3.35m x 3.47m (11' 0" x 11' 5")
KITCHEN
3.88m x 4.33m (12' 9" x 14' 2")
SECOND ENTRANCE/UTILITY ROOM
2.07m x 3.35m (6' 9" x 11' 0")
BEDROOM 1
3.95m x 3.36m (13' 0" x 11' 0")
BEDROOM 2
4m x 3.7m (13' 1" x 12' 2")
BEDROOM 3
4.01m x 2.95m (13' 2" x 9' 8")
BEDROOM 4
3.35m x 2.63m (11' 0" x 8' 8")
BATHROOM
2.78m x 2.15m (9' 1" x 7' 1")
DOUBLE GARAGE
5.4m x 4.78m (17' 9" x 15' 8")

