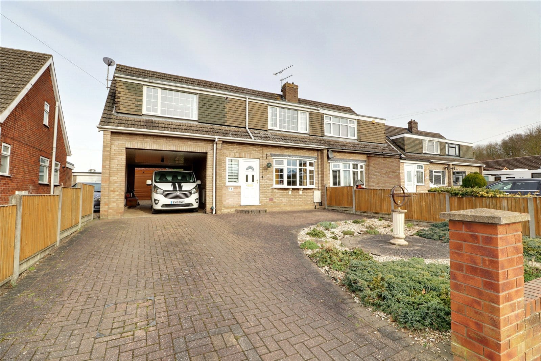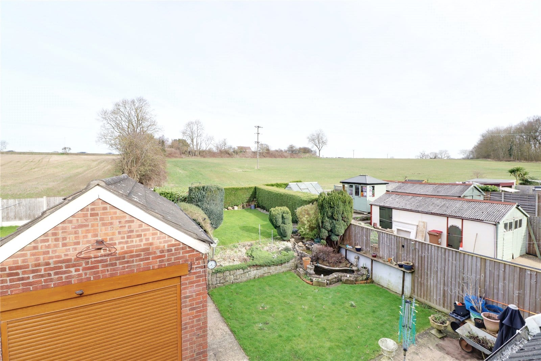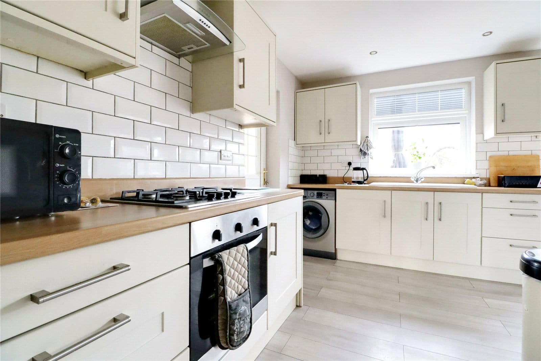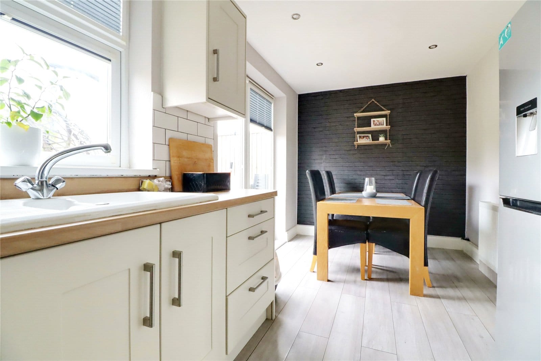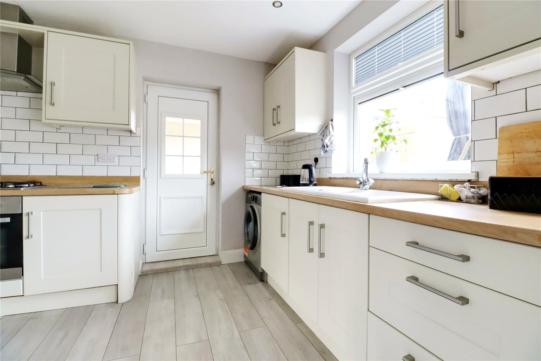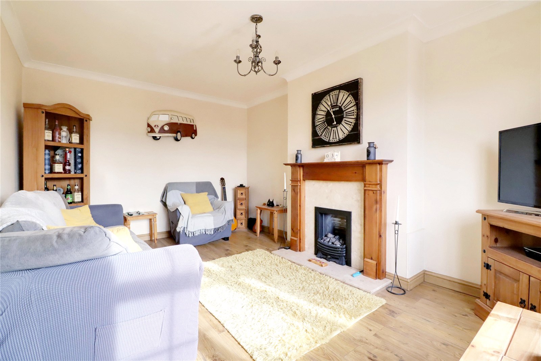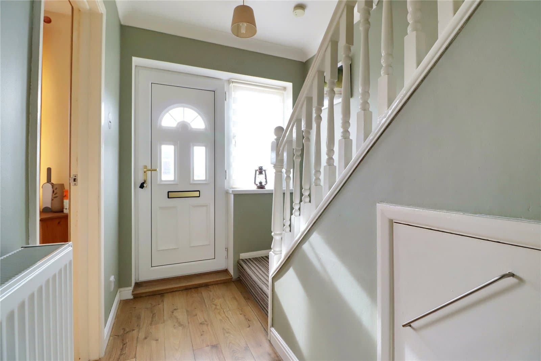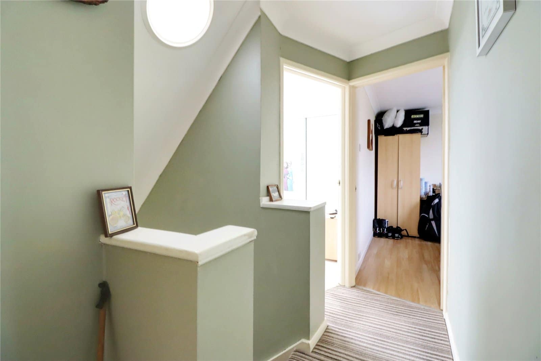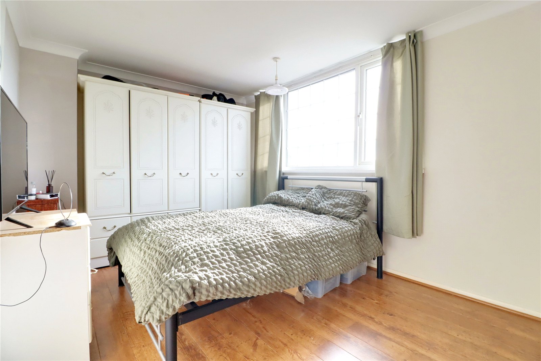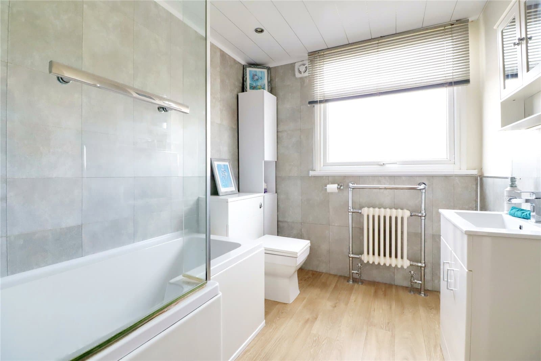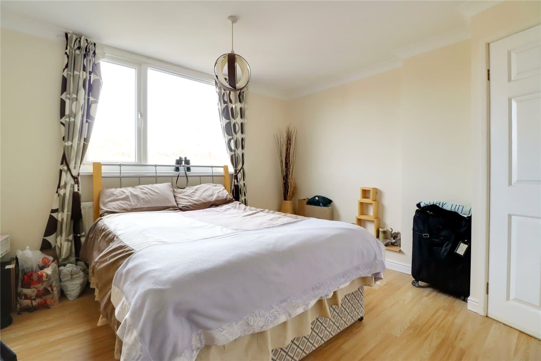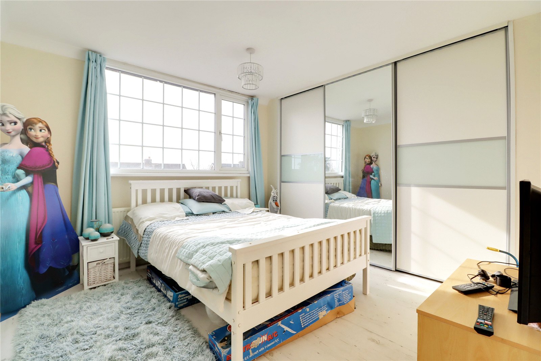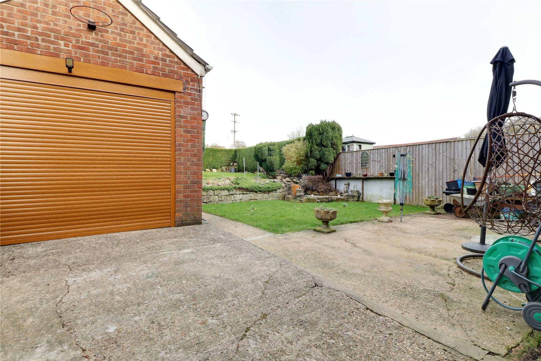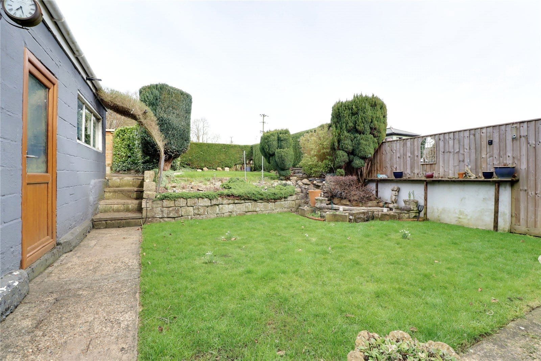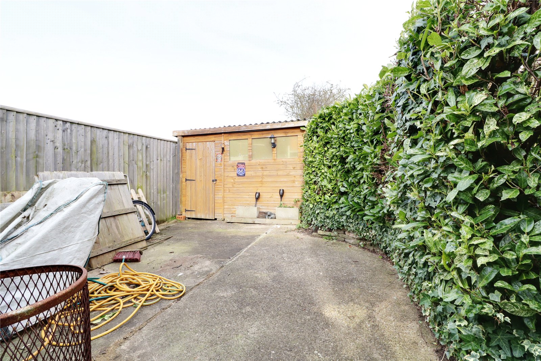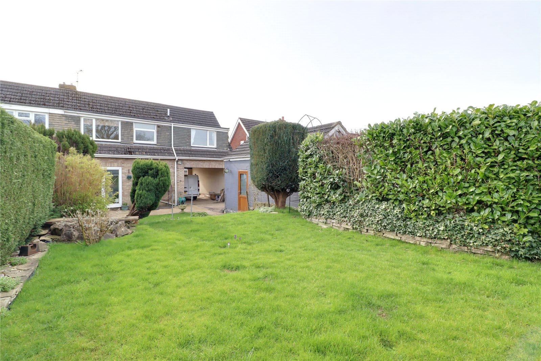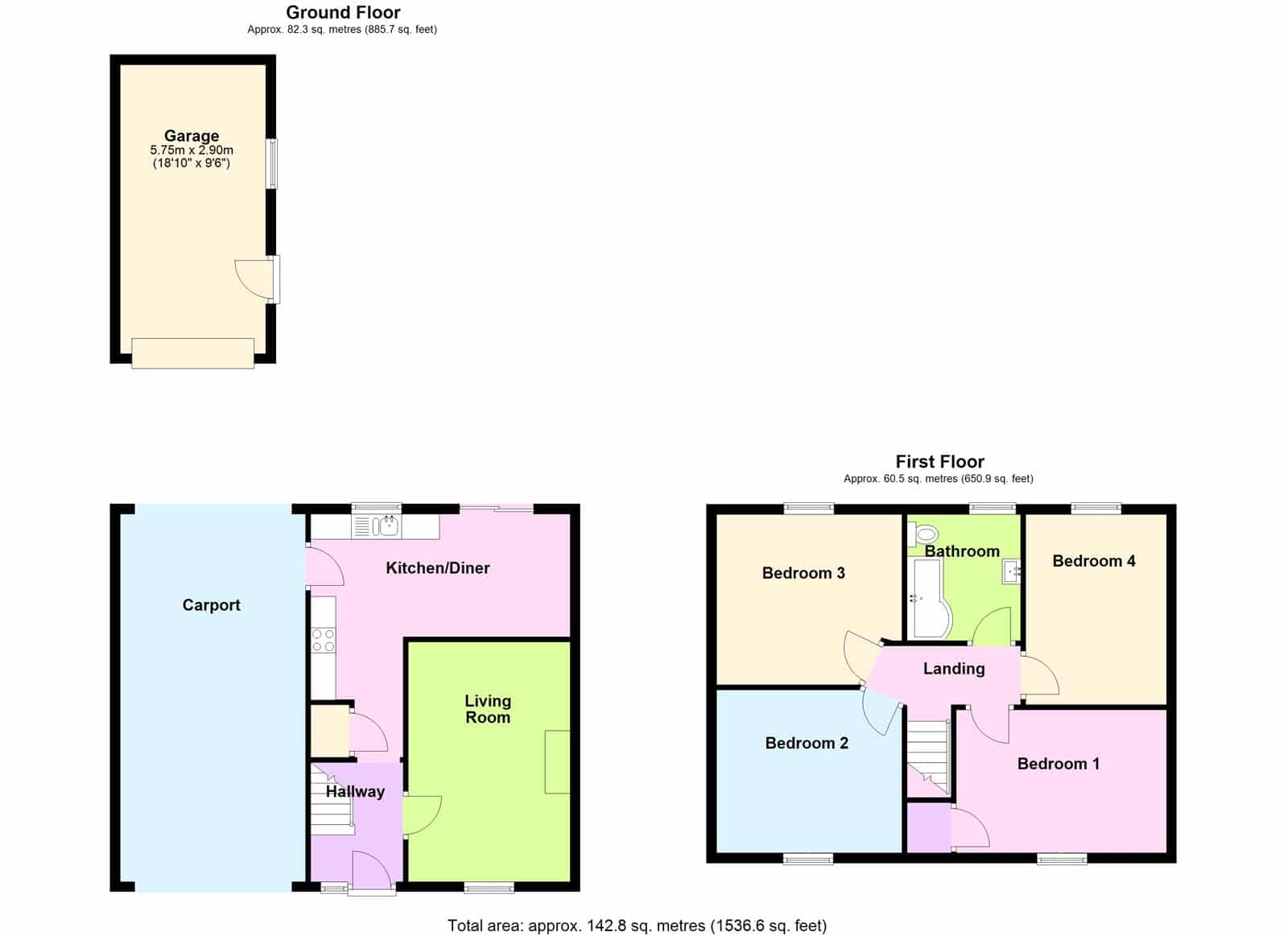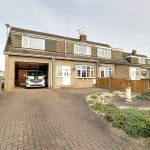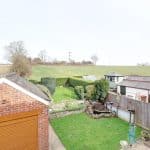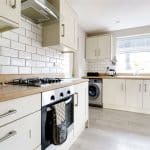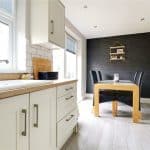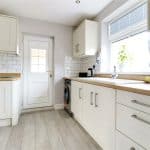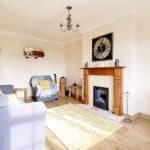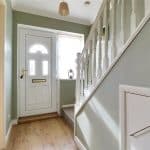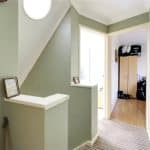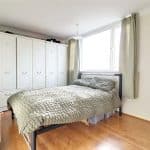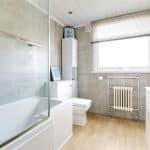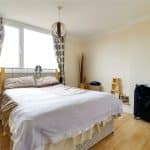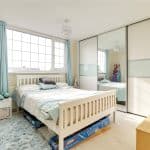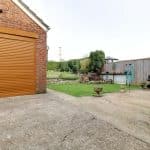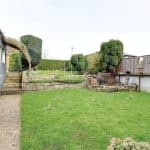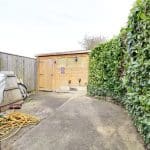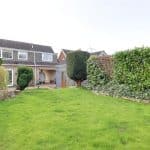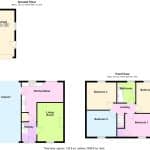Hillside Crescent, Barnetby, Lincolnshire, DN38 6HQ
£225,000
Hillside Crescent, Barnetby, Lincolnshire, DN38 6HQ
Property Summary
Full Details
Entrance Hallway 1.83m x 2.41m
With front uPVC double glazed entrance door with adjoining window, staircase leads to the first floor accommodation with open spell balustrading and understairs storage, attractive wooden flooring and wall to ceiling coving.
Front Living Room 3.23m x 4.78m
With front uPVC double glazed bow window, attractive wooden laminate flooring, feature live flame coal effect gas fire with marbled backing, hearth and wooden surround and projecting mantel, TV point and wall to ceiling coving.
Attractive Open Plan Dining Kitchen 5.18m x 3.7m
With rear uPVC double glazed window, matching sliding doors leads to the garden and side uPVC entrance door leads to the carport. The kitchen enjoys an extensive range of attractive fitted shaker style furniture with brushed aluminium style pull handles, benefitting from a butcher block style worktop with tiled splash back incorporating a one and a half bowl ceramic sink unit with drainer to the side and block mier tap, built-in four ring gas hob with oven beneath and overhead canopied extractor, space and plumbing for appliances, laminate flooring, built-in large understairs storage cupboard with shelving and hanging rail and inset ceiling spotlights.
First Floor Landing
Has tunnel light, wall to ceiling coving and loft access.
Front Double Bedroom 1 4.17m x 2.84m
With front uPVC double glazed window, laminate flooring, wall to ceiling coving and built-in over the stairs storage cupboard housing the gas fired central heating boiler.
Front Double Bedroom 2 3.68m x 3.25m
With front uPVC double glazed window, laminate flooring, fully fitted bank of wardrobes to one wall with sliding fronts.
Rear Double Bedroom 3 3.66m x 3.35m
With rear uPVC double glazed window with open views, laminate flooring and wall to ceiling coving.
Rear Double Bedroom 4 2.8m x 3.8m
With rear uPVC double glazed window with open views and wall to ceiling coving.
Stylish Family Bathroom 2.16m x 2.54m
With rear uPVC double glazed window with patterned glazing providing a modern suite in white comprising a low flush WC, matching vanity wash hand basin, l-shaped panelled bath with main shower over and glazed screen, wooden style flooring, boarding to walls with tiled effect and chrome edging, period style enamal radiator with chrome towel surround and PVC clad to ceiling with inset ceiling spotlights.
Car Port 3.7m x 7.5m
Within the foot prints of the property there is a large car port being open to either end with the ability to be closed in if required, enjoying a PVC clad ceiling, access through to the kitchen and with direct access to;
Garage 2.91m x 5.76m
The property enjoys the benefit of a brick and block built garage with electric remote operated roller front door, side uPVC entrance door and window benefitting internally from power and lighting and pitched roof provides storage.
Grounds
The property enjoys generous gardens with the front having brick boundary wall with a manageable pebble and shrub garden. The front enjoys large block paved driveway providing parking for a number of vehicles sweeping across the front of the property and leading to the car port. The car port enjoys a concrete base and allows sheltered parking and direct access to a detached brick built garage. The rear garden enjoys an excellent degree of privacy in split levels both being principally lawned with planted borders with two hard standing concrete laid seating areas one to the rear of the garage and one to the rear of the property.
Double Glazing
The property benefits from full uPVC double glazed windows and doors.
Central Heating
There is a modern gas fired central heating system to radiators.

