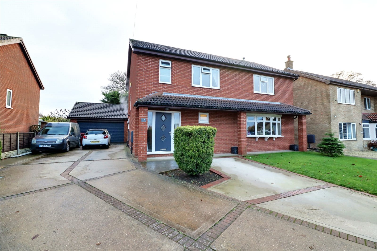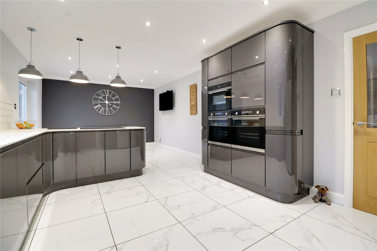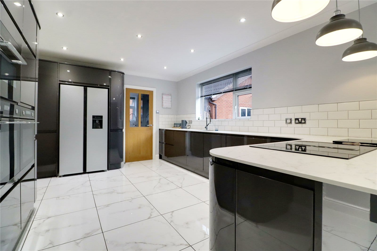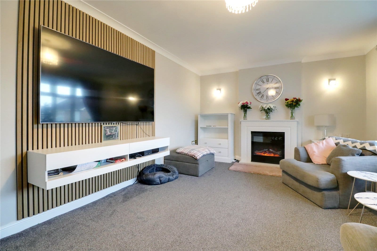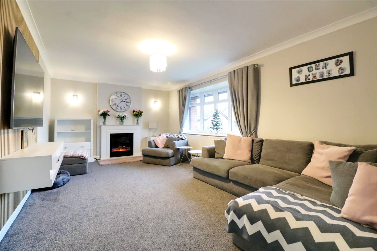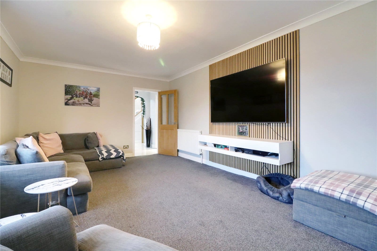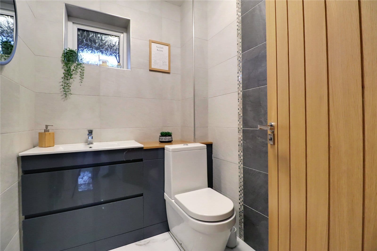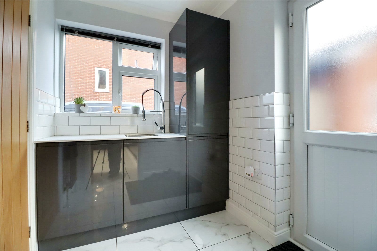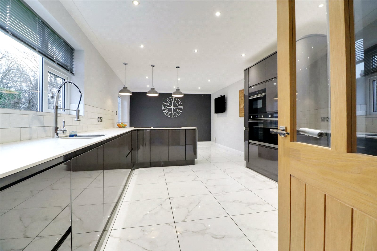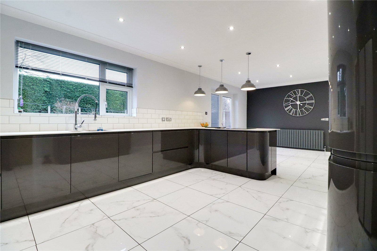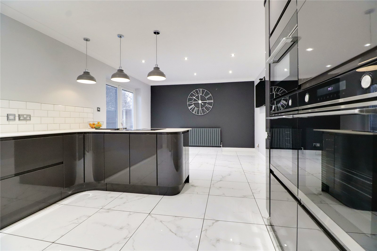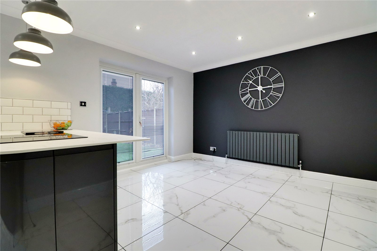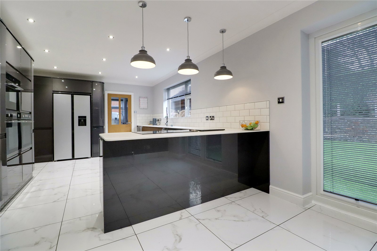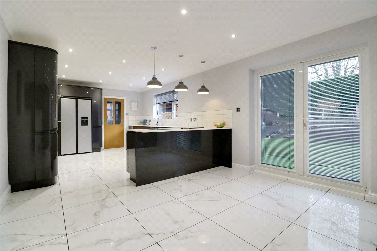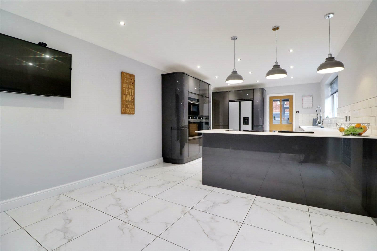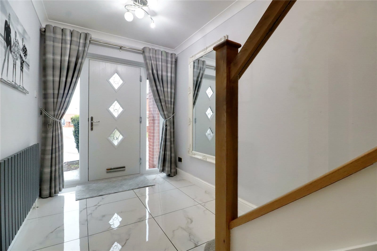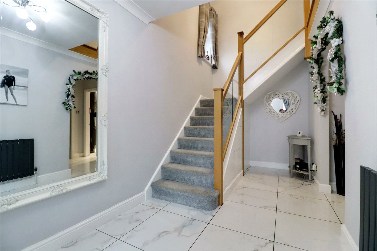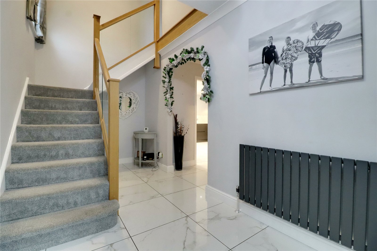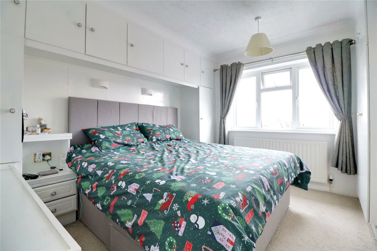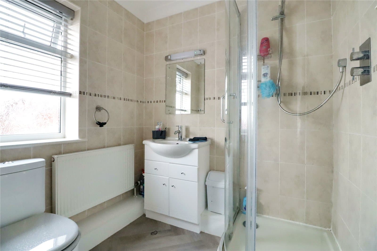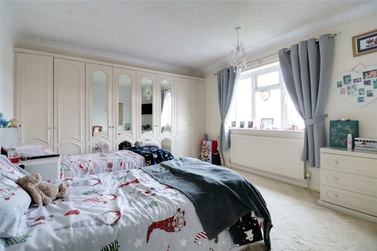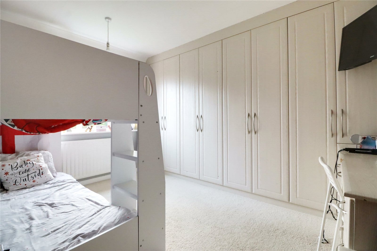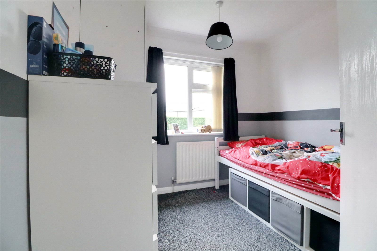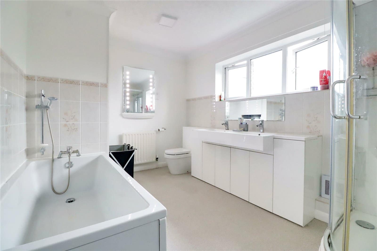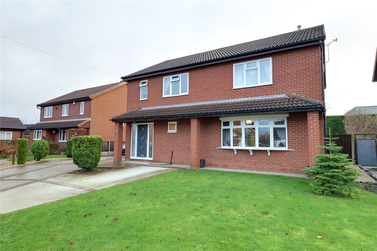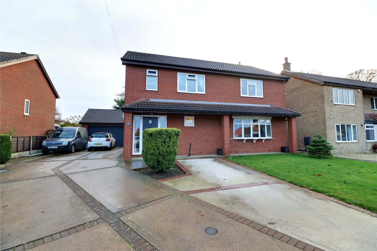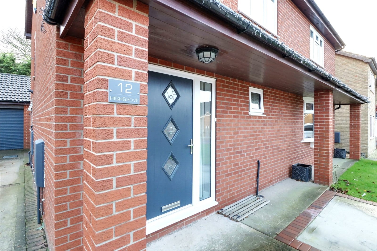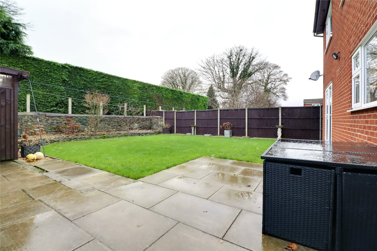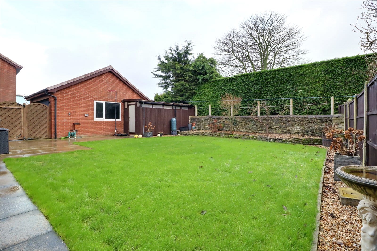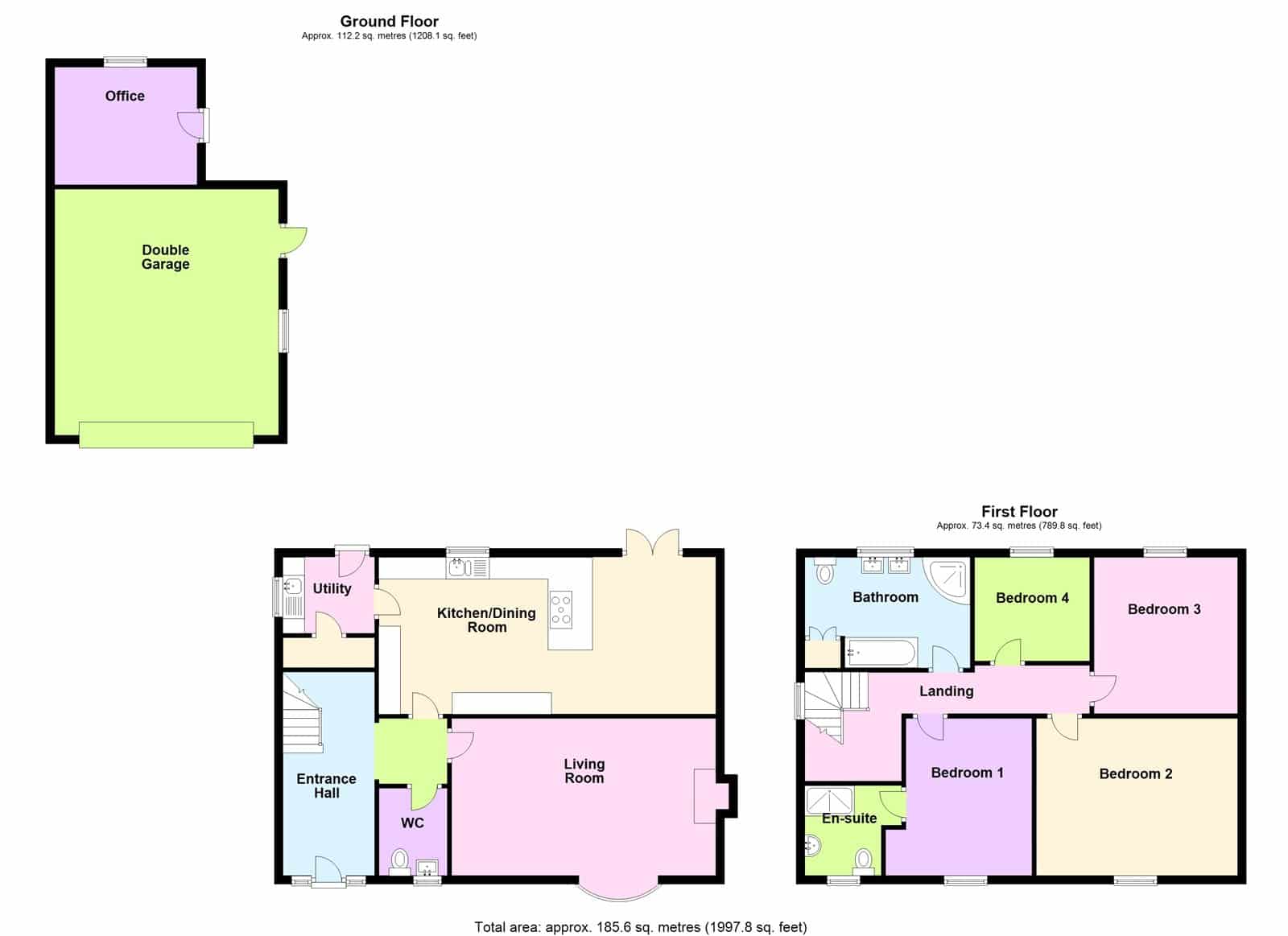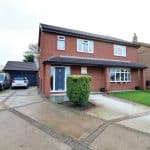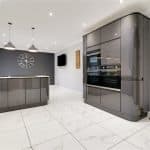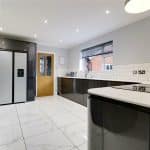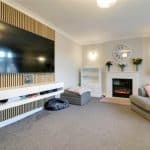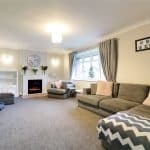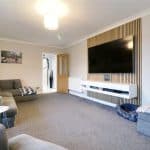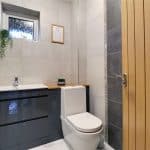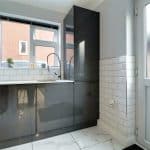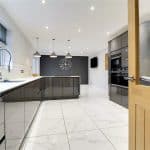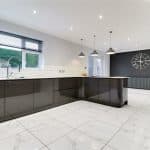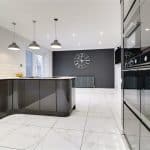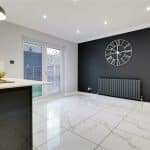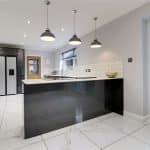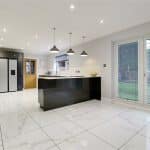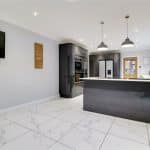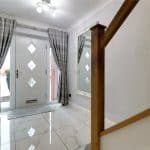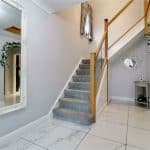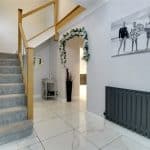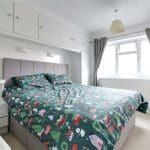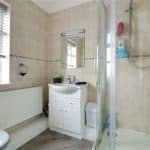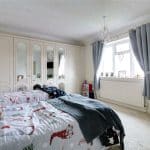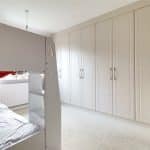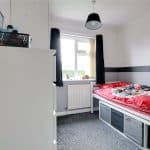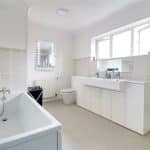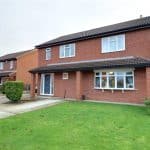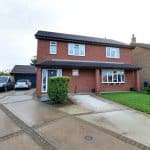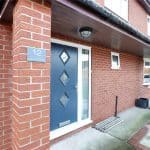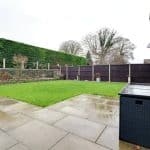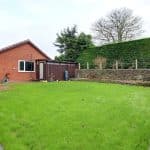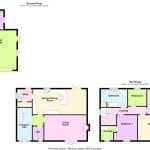Highgrove, Messingham, Scunthorpe, DN17 3RL
£360,000
Highgrove, Messingham, Scunthorpe, DN17 3RL
Property Summary
Full Details
Hall 2.1m x 4.7m
With a stylish composite front entrance door with patterned leading glazing and adjoining side lights, dog legged staircase leads to the first floor accommodation with bespoke open glazed balustrading with under stairs storage, feature cermic tiled flooring and wall to ceiling coving.
Cloakroom 1.55m x 1.97m
With a front uPVC double glazed window with patterned glazing providing a modern two piece suite in white comprising a low flush WC, broad wash hand basin set within contemporary grey furniture with side oak top, continuation of ceramic tiled flooring and tiling to walls with a mosaic boarder.
Large Front Living Room 6.07m x 3.63m
With front uPVC double glazed bow window, attractive modern fireplace, wall to ceiling coving and two single wall light points.
Open Plan Living/Dining Kitchen 7.77m x 3.63m
With rear uPVC double glazed window, matching French doors with fitted blinds allowing access to the garden and continuation of ceramic tiled flooring. The kitchen enjoys an extensive range of contemporary handleless furniture with integral appliances and a complementary marble style worktop with tiled splash backs incorporates a one and a half stainless steel sink unit with etch drainer to the side and block mixer tap, built-in double oven and microwave, space for an American style fridge freezer, TV point, wall to ceiling coving and inset ceiling spotlights and doors through to;
Utility Room 2.1m x 1.8m
With rear uPVC double glazed entrance door with patterned glazing, side uPVC double glazed window, matching furniture to the kitchen with marble style top and inset sink unit with etch drainer to the side and block mixer tap, continuation of ceramic tiled flooring, part tiling to wall and doors through to;
Utility Cupboard
Has wall mounted Ideal gas central heating boiler, plumbing and space available for an automatic washing machine and dryer and fitted shelving.
First Floor Landing
With side uPVC double glazed window, wall to ceiling coving and loft access.
Front Double Bedroom 1 2.92m x 3.66m
With front uPVC double glazed window, an extensive range of white fitted bedroom furniture, TV point, wall to ceiling coving and doors through to;
En-Suite Shower Room 2.06m x 2.06m
With front uPVC double glazed window with patterned glazing, providing a three piece suite comprising a low flush WC, vanity wash hand basin, walk-in shower cubicle with main shower and glazed screen, cushioned flooring, tiling to walls with mermaid boarder, and wall to ceiling coving.
Front Double Bedroom 2 4.65m x 3.66m
With a front uPVC double glazed window and an extensive range of fitted bedroom furniture.
Rear Double Bedroom 3 3.3m x 3.66m
With a rear uPVC double glazed window, fully fitted bank of wardrobes to one wall and wall to ceiling coving.
Rear Bedroom 4 2.7m x 2.5m
With a rear uPVC double glazed window and wall to ceiling coving.
Family Bathroom 3.8m x 2.6m
With a broad rear uPVC double glazed window with patterned glazing, corner fitted airing cupboard providing a suite in white comprising a close couple low flush WC, adjoining his and hers vanity wash hand basins with storage beneath, large panelled bath with separate cubicle with main shower and glazed screen, part tiling to walls, fitted towel rail and wall to ceiling coving.
Grounds
The property sits in a rarely available cul-de-sac position with gardens to the front being laid to lawn having a large concrete laid block edged driveway that allows parking for an excellent number of vehicles continuing to lead to an attached garage with a sheltered front projecting porch and gated access to the rear garden. The rear garden enjoys an excellent degree of privacy being principally lawned with stone raised pebbled borders providing a flagged seating area.
Double Garage 5.17m x 5.67m
The property enjoys the benefit of a brick built detached double garage with electric roller front door, side uPVC double glazed window and personal door and benefits from internal power and lighting with a pitched roof providing storage.
Office 3.29m x 2.72m
Adjoining the rear garage there is a purpose built timber office.
Double Glazing
With full uPVC double glazed windows and entrance doors.
Central Heating
There is a modern gas fired central heating system to radiators.

