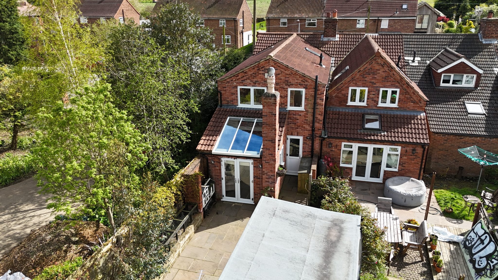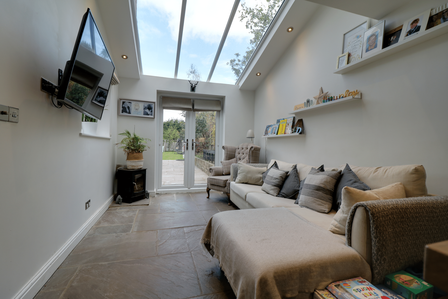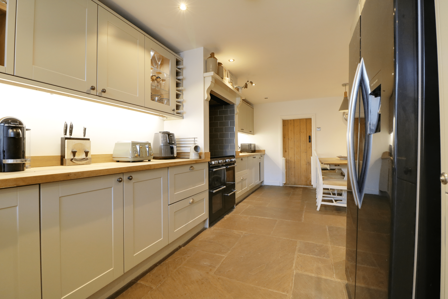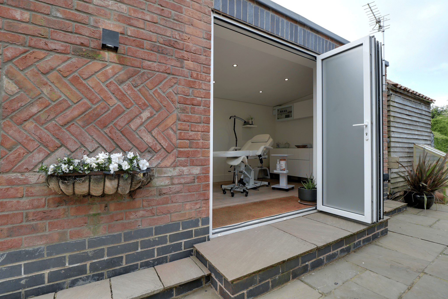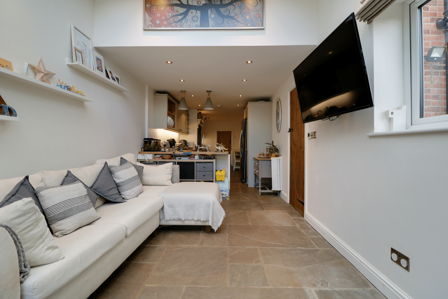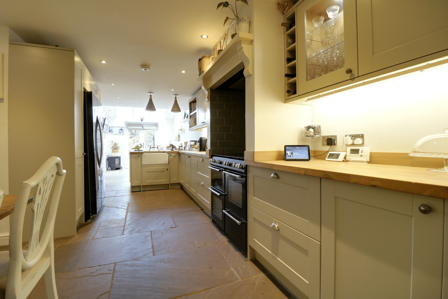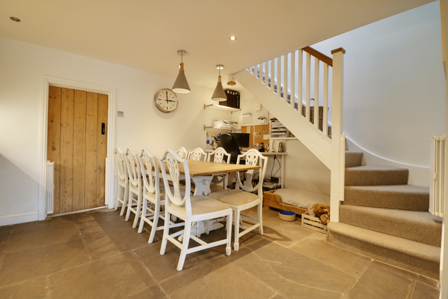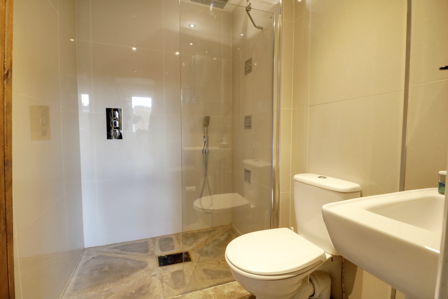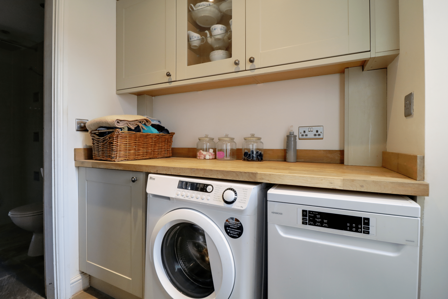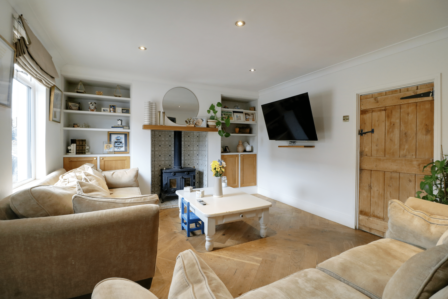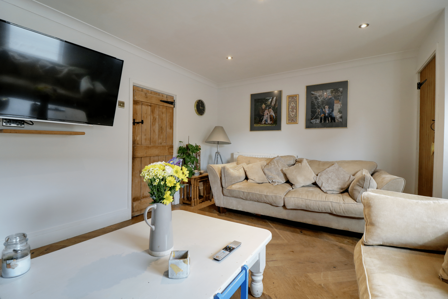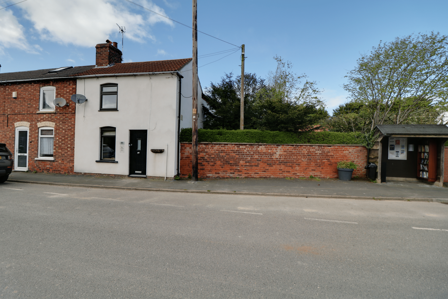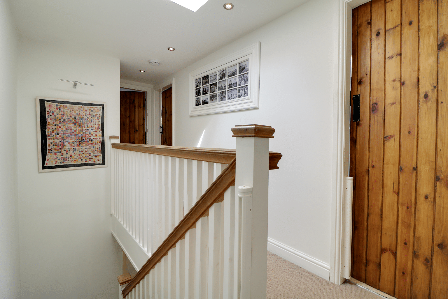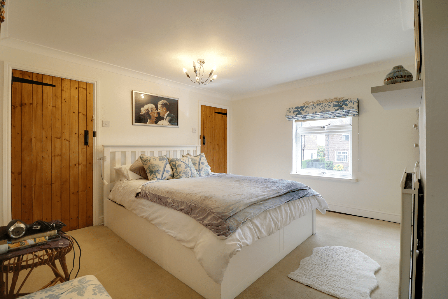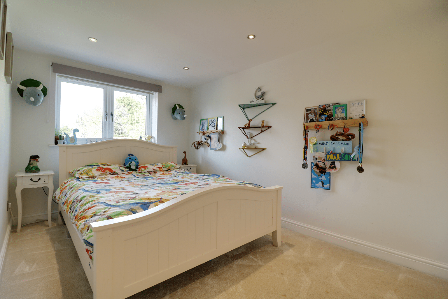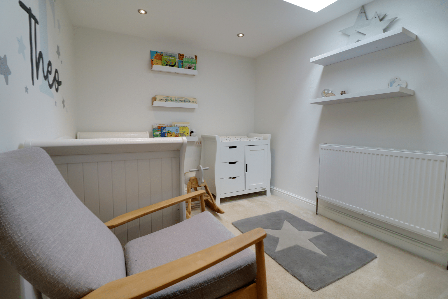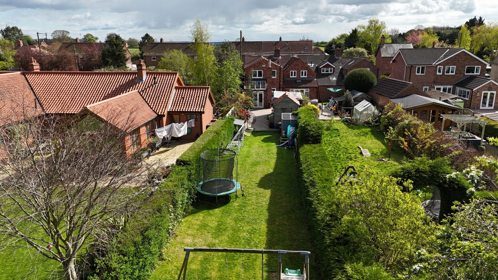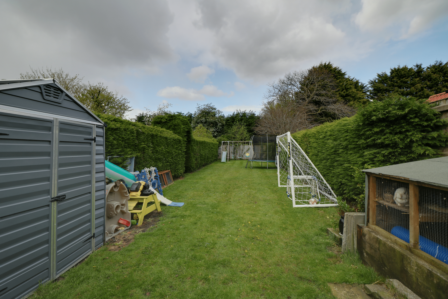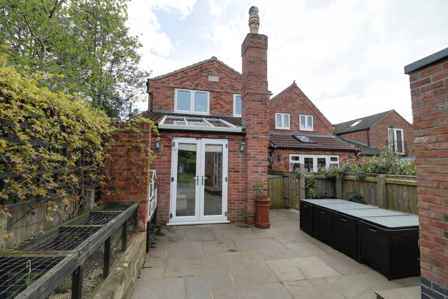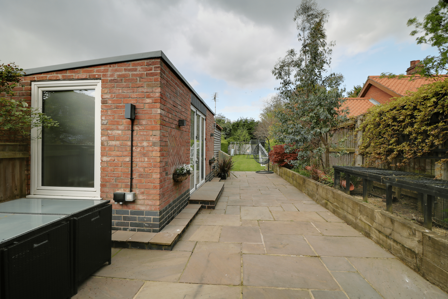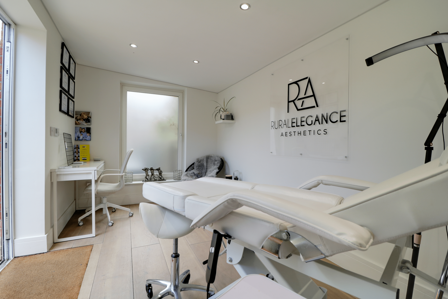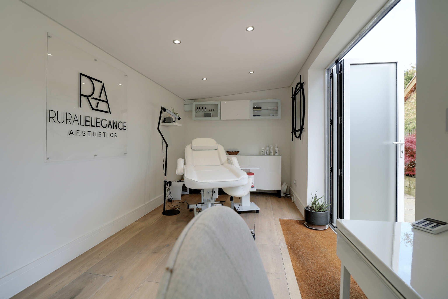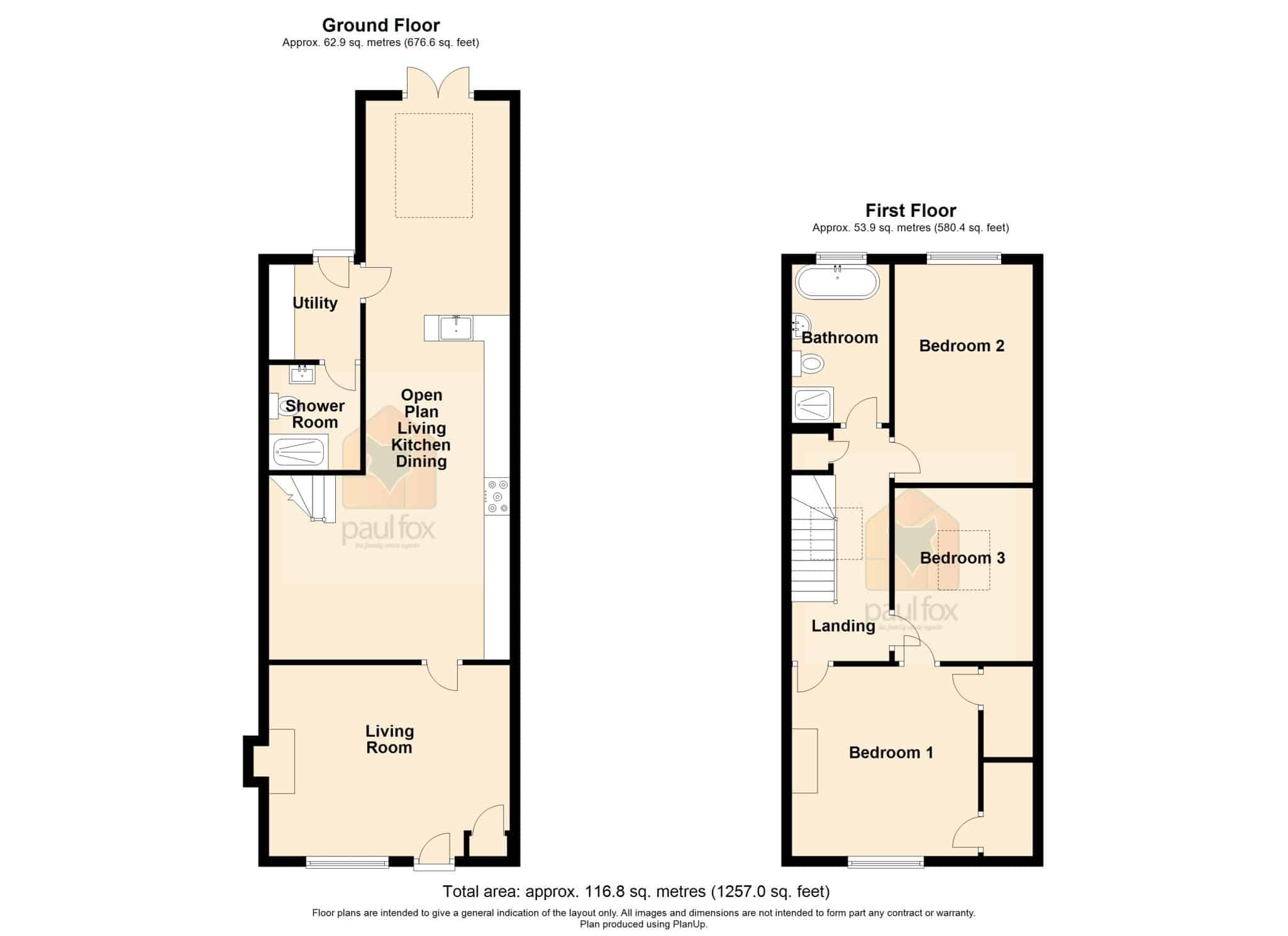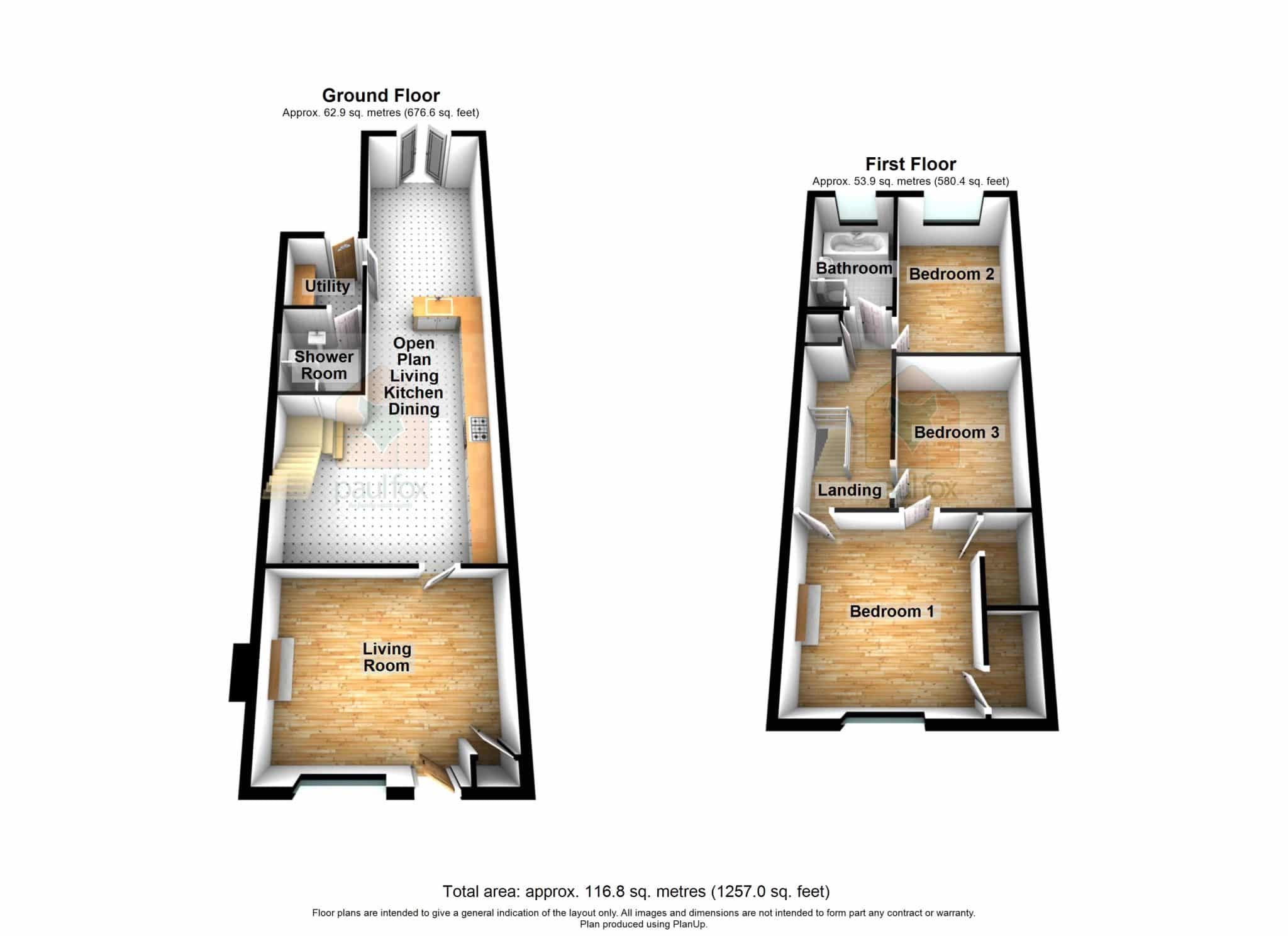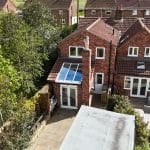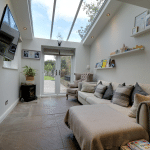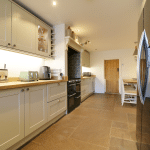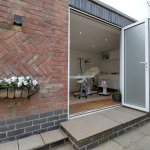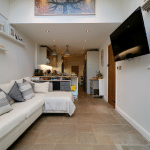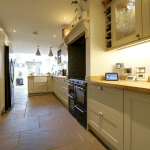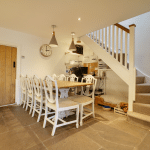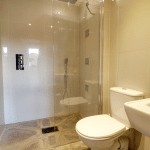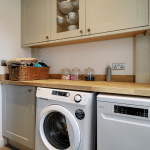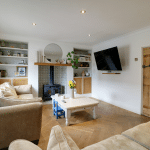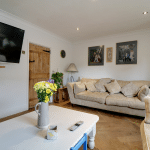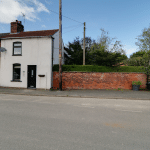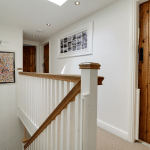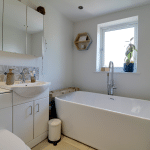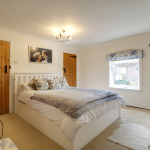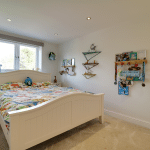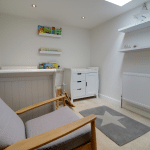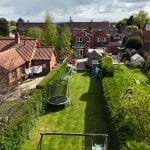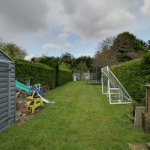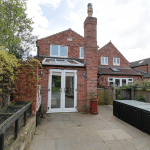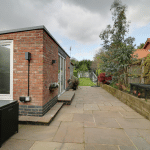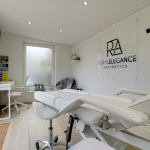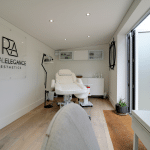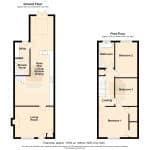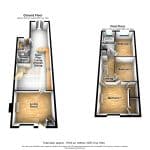High Street, Wootton, Ulceby, DN39 6RR
£230,000
High Street, Wootton, Ulceby, DN39 6RR
Property Summary
Full Details
**NO CHAIN** LARGELY EXTENDED & FULLY RENOVATED TO A HIGH STANDARD ** GENEROUS REAR GARDEN WITH HOME STUDIO/OFFICE ** 'The Cottage' is an outstanding traditional family home, positioned centrally in the sought after semi-rural village of Wootton. The superbly presented and deceptively spacious accommodation, which has undergone an extensive refurbishment, creating a beautiful home that must be viewed internally to fully appreciate. The largely extended accommodation briefly comprises, fine main living room with feature fireplace, stunning spacious open plan kitchen dining living area with French doors leading out to the patio, separate utility room and a modern fitted ground floor shower room. The first floor provides three spacious bedrooms and a superb stylish fitted family bathroom. Occupying a generous and extremely private enclosed rear garden which provides principally laid lawns and an excellent flagged patio entertaining area which is accessible from the open plan living. The garden includes a fantastic brick built and fully insulated home studio which is an excellent opportunity for professionals looking for a working office or personal hobby use. Finished with full uPvc double glazing and a modern gas fired central heating system. Viewing comes highly recommended. View via our Barton office. EPC Rating: D, Council Tax Band: A.
FINE MAIN LIVING ROOM 3.7m x 4.7m
Enjoying a front uPVC double glazed window, an attractive composite double glazed entrance door with inset patterned glazing, a built-in storage cupboard, modern inset ceiling spotlights, wall to ceiling coving, feature open recessed fireplace with tiled hearth and matching backing with oak surround with a multi stove burner and inset shelving with lower oak shaker style units, TV input, oak style internal barn doors, attractive herringbone engineered flooring
DINING AREA 3.6m x 4.5m
3.6m x 4.5m (11' 10" x 14' 9"). With a traditional dog legged staircase leading into the first floor accommodation with open spell balustrading and matching newel posts, inset ceiling spotlights, a useful under the stairs study area, attractive tiled flooring and an opening to;
SPACIOUS OPEN PLAN KITCHEN LIVING 2.8m x 7.3m
With rear double glazed French doors allowing access to the patio area, a side uPVC double glazed window, and a large skylight. The kitchen enjoys a range of attractive shaker style contemporary shaker style low level units, drawer units and wall units with glazed fronts and brushed aluminum style pull handles, solid woodworking top surfaces with matching uprising incorporating a single Belfast sink bowl unit with block mixer tap and drainer to the side, space for a free standing Range Master cooker with inset splash back tiling, integrated wine fridge, space for a tall American fridge freezer, inset ceiling spotlights, continuation of tiled flooring, TV input and a barn style internal door allows access through to;
UTILITY ROOM 1.53m x 1.82m
With a rear uPVC double glazed entrance door, matching low level units and wall units with glazed fronts, solid working top surfaces with matching uprising allowing plumbing for an automatic washing machine and dishwasher, continuation of tiled flooring, inset ceiling spotlights and an internal door allows access through to;
GROUND FLOOR SHOWER ROOM 1.53m x 2m
With a three piece suite comprising a spacious walk-in double shower cubicle with large overhead chrome main shower with further shower attachments, glazed screen, a low flush WC, pedestal wash hand basin, continuation of tiled flooring and attractive ceramic tiled walls, inset ceiling spotlights and extractor fan.
First Floor Landing
Includes a Velux skylight, a built-in storage cupboard, inset ceiling spotlights and barn style doors which allow access to;
MASTER FRONT BEDROOM 1 3.6m x 3.7m
With a front uPVC double glazed window, wall to ceiling coving, loft access and further barn style internal door leads off to twin built-in storage cupboards.
REAR DOUBLE BEDROOM 2 2.5m x 4.24m
With a rear uPVC double glazed window and inset ceiling spotlights.
DOUBLE BEDROOM 3 2.5m x 3.4m
With a Velux skylight and inset ceiling spotlights.
FAMILY BATHROOM 1.9m x 3.1m
With a rear uPVC double glazed window with frosted glazing, a four piece suite comprising of a walk-in shower cubicle with overhead main shower with glazed door and tiled splash backs, a low flush WC with adjoining vanity overhead wash hand basin with tiled splash back and gloss twin low level storage units with further high level mirrored units, a free standing bath in white with central block mixer tap, a wall mounted chrome towel heater, attractive ceramic tiled flooring, inset ceiling spotlights and extractor fan.
GROUNDS
The property occupies a generous mature private enclosed garden which enjoys principally laid lawns, surrounding border hedging, and a spacious flagged patio entertaining area which leads out from the living area.
OUTBUILDINGS
The garden includes a superb brick built home studio which can be utilized for working from home or hobby use and enjoys front bi-folding double glazed doors with further uPVC double glazed windows with frosted glazing, full power and lighting, attractive laminate flooring and modern inset ceiling spotlights.

