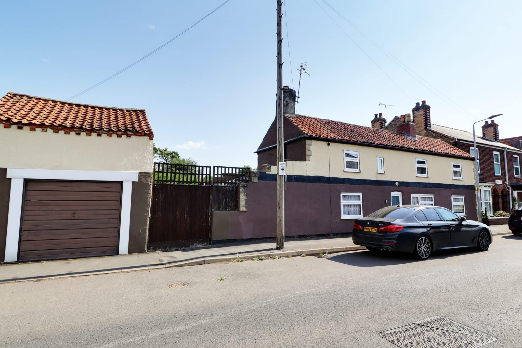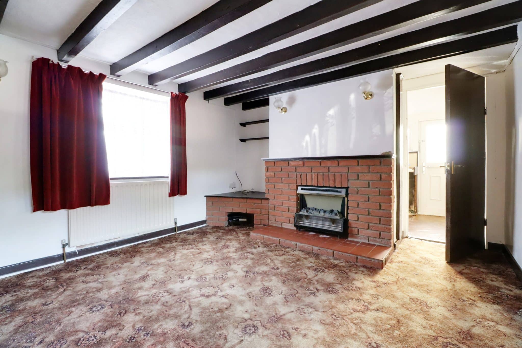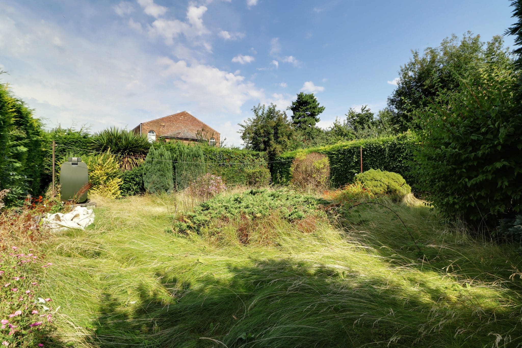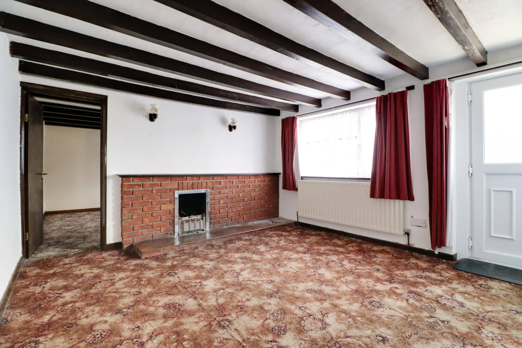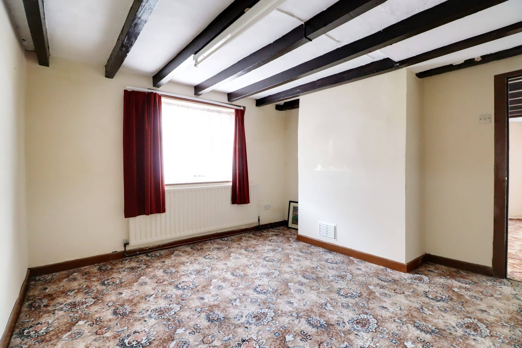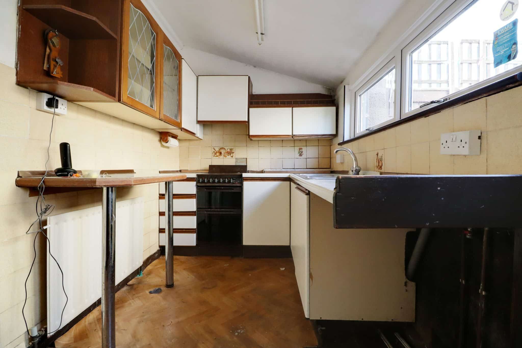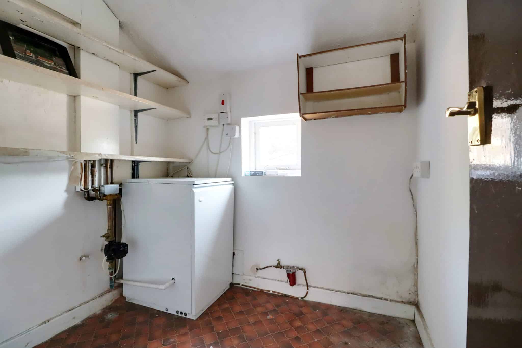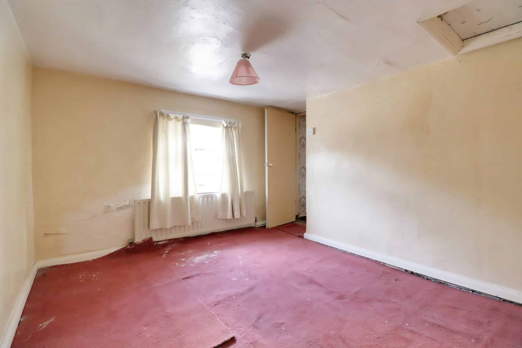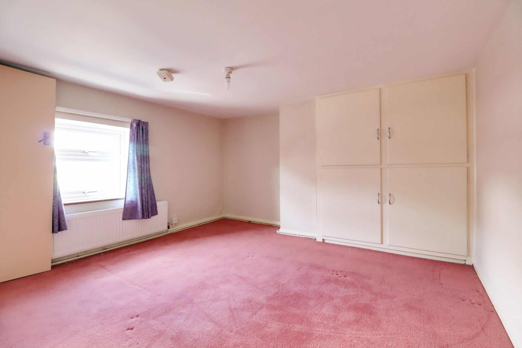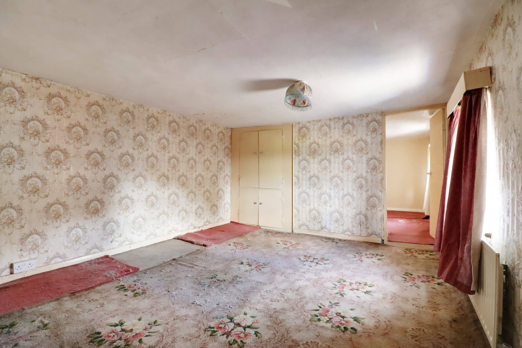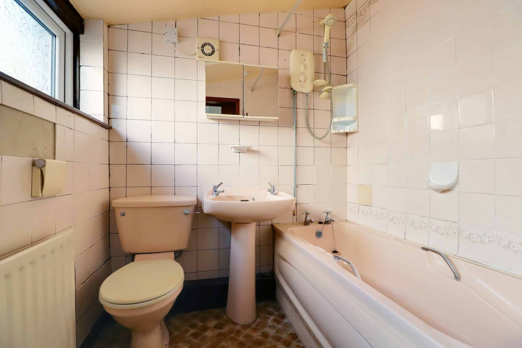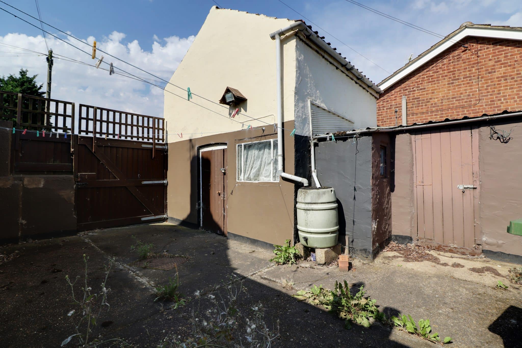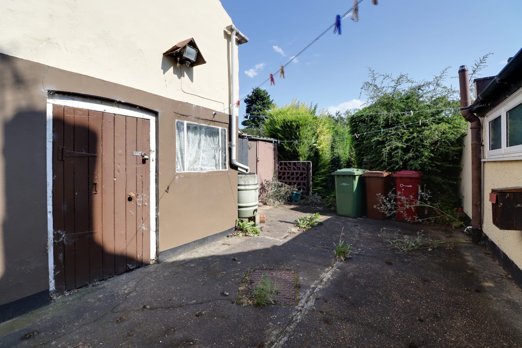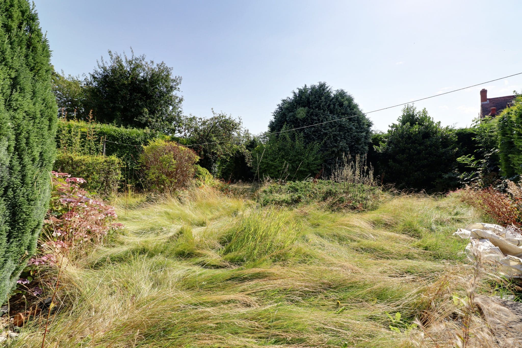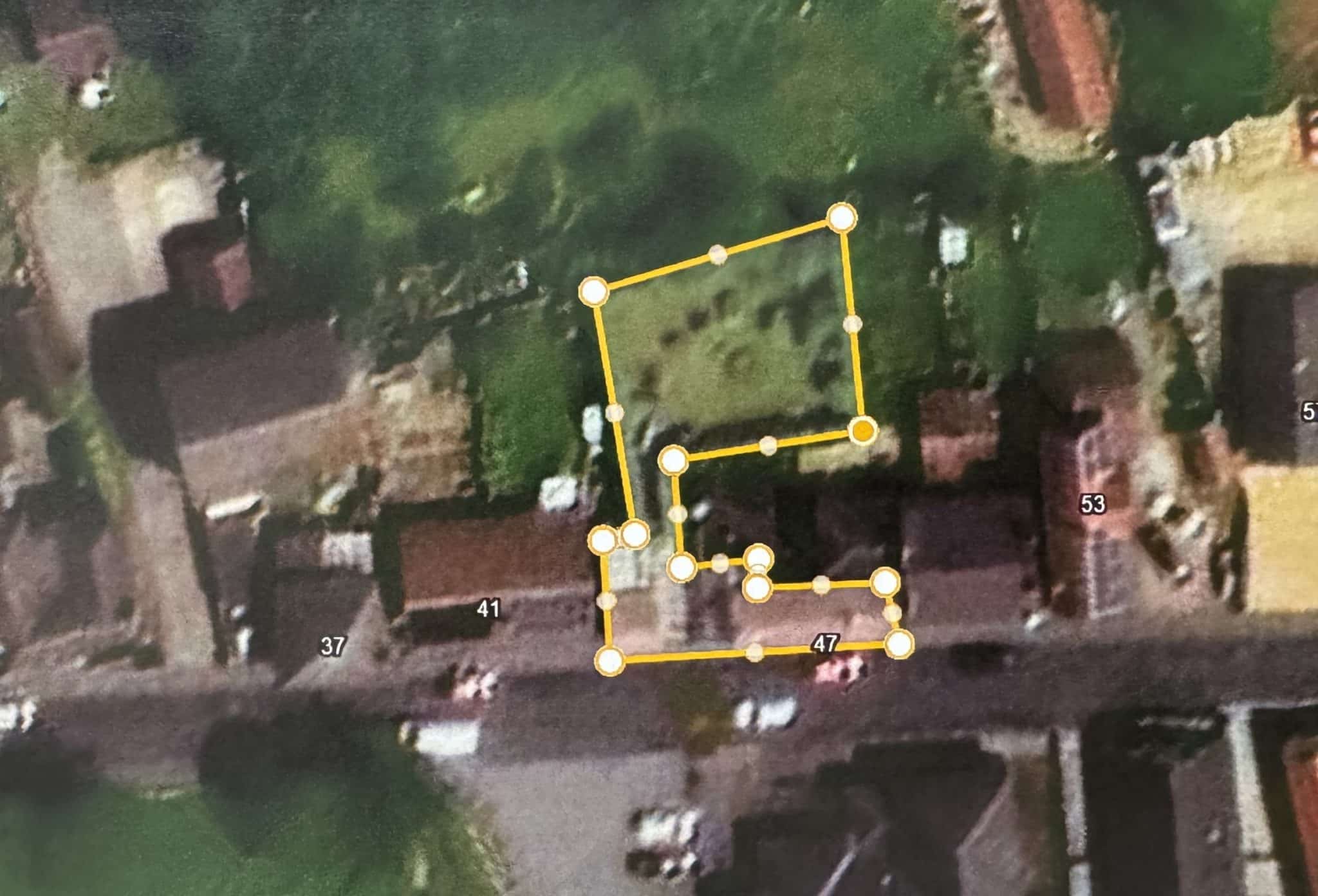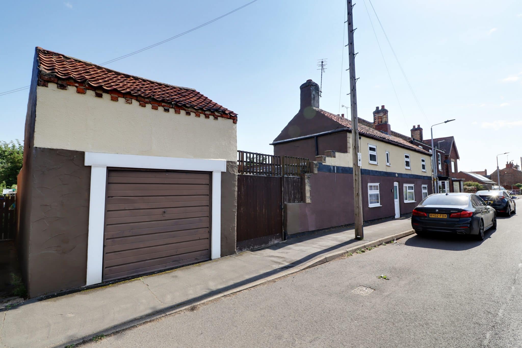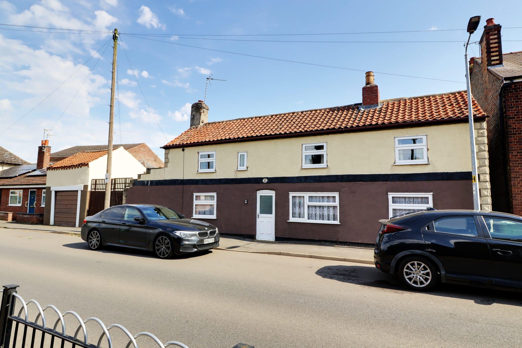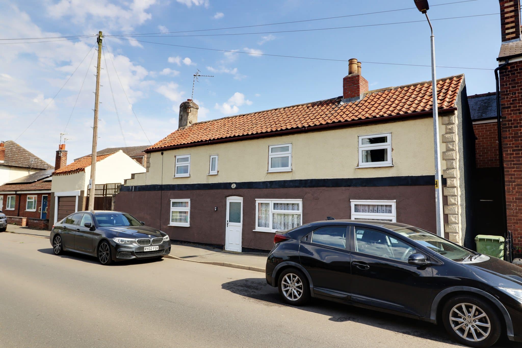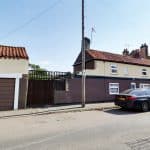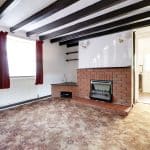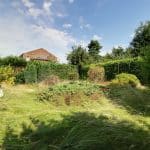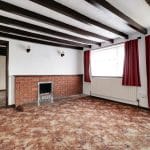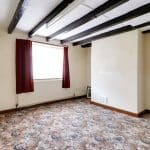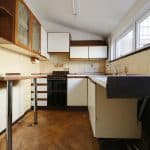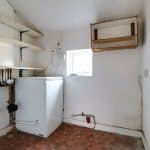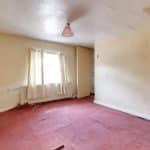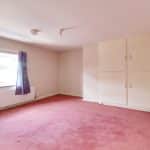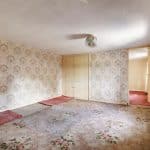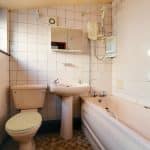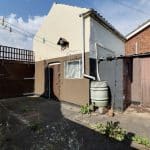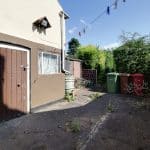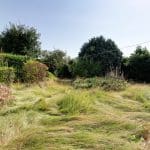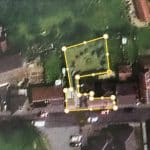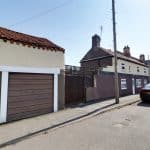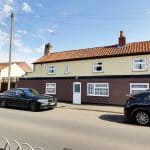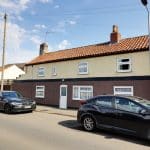High Street, Owston Ferry, Lincolnshire, DN9 1RH
£150,000
High Street, Owston Ferry, Lincolnshire, DN9 1RH
Property Summary
Please note the property does not have the benefit of an oil supply or an oil fired central heating system, this must be provided by the purchaser.
Full Details
** 3 RECEPTION ROOMS ** 3 BEDROOMS ** PRIVATE ENCLOSED GARDENS ** A charming broad fronted detached cottage requiring an extensive refurbishment. The accommodation comprises, living room, central sitting room, formal dining room with a pantry, kitchen and a ground floor bathroom. The first floor provides 3 bedrooms. Occupying private enclosed gardens with a driveway and a detached garage/workshop. The property benefits from full uPvc double glazing. ** NO UPWARD CHAIN ** Viewing comes highly recommended. View via our Epworth office.
Please note the property does not have the benefit of an oil supply or an oil fired central heating system, this must be provided by the purchaser.
UN-APPROVED DRAFT BROCHURE
CENTRAL SITTING ROOM 3.69m x 3.45m
With a front uPVC double glazed entrance door with patterned glazing, front uPVC double glazed window, open fire with brick backing and projecting raised tiled hearth, four single wall light points and beamed ceiling.
LIVING ROOM 3.29m x 3.45m
With front uPVC double glazed window and beamed ceiling.
INNER HALLWAY
Provides staircase leading to the first floor accommodation.
DINING ROOM 3.41m x 3.45m
Enjoying a dual aspect with front and rear uPVC double glazed windows, beamed ceiling, three single wall light points, brick fireplace with side TV plinth and projecting raised tiled hearth and doors through to the kitchen and pantry.
PANTRY 1.93m x 1.58m
With a rear single glazed window with hammered effect glazing, floor mounted central heating boiler and lino flooring.
KITCHEN 2m x 3.37m
With a side uPVC double glazed entrance door with patterned glazing and adjoining window, a range of base, drawer and wall units, patterned worktop with tiled splash back incorporating a stainless steel sink unit, space for a cooker and cushioned flooring.
BATHROOM 1.82m x 1.68m
With side uPVC double glazed window with patterned glazing, a three piece suite comprising a low flush WC, pedestal wash hand basin, panelled bath with overhead shower and tiled walls.
FIRST FLOOR LANDING
With front uPVC double glazed window.
FRONT DOUBLE BEDROOM 1 3.32m x 3.46m
With front uPVC double glazed window, over stairs recess with hanging rail and built-in airing cupboard with cylinder tank.
FRONT DOUBLE BEDROOM 2 3.69m x 3.46m
With front uPVC double glazed window and built-in wardrobe.
FRONT BEDROOM 3 2.77m x 3.47m
With front uPVC double glazed window and loft access.
GROUNDS
The property fronts the street and provides vehicle access onto a hard standing parking area that adjoins the garage with a flagged pathway leading to an enclosed private lawned garden of a generous size with mature hedged boundaries and planted borders.
OUTBUILDINGS
The property benefits from a garage/workshop measuring 3.47m x 4.91m (11’ 5” x 16’ 1”) with up and over front door, side personal door and two windows.

