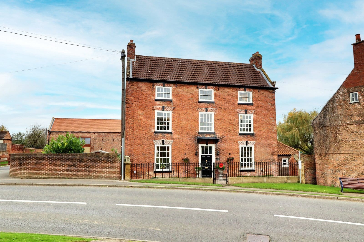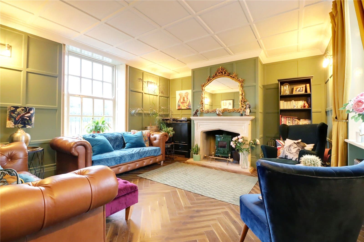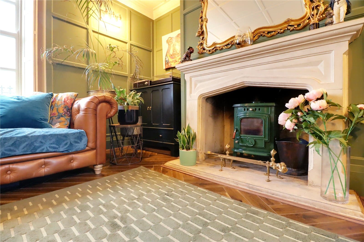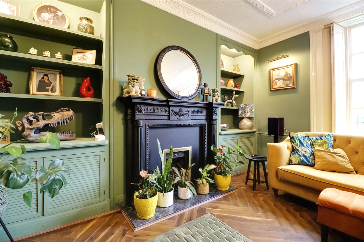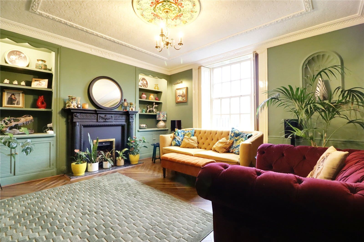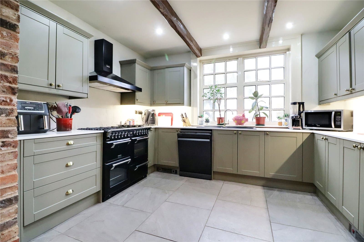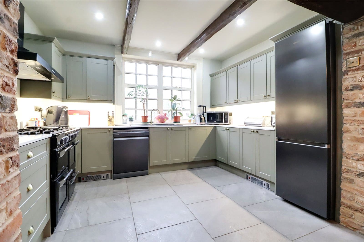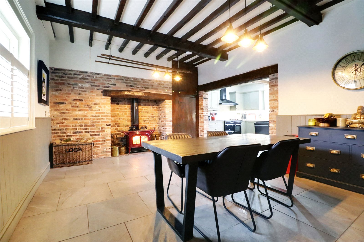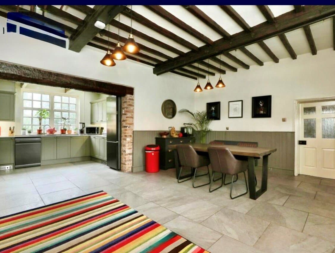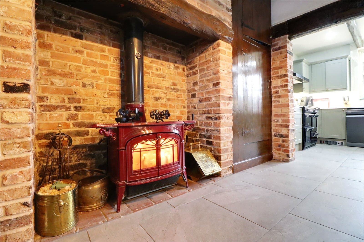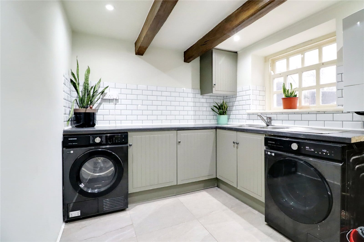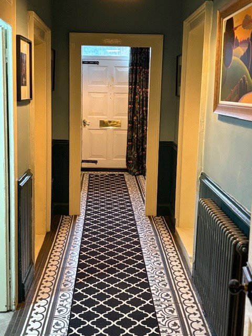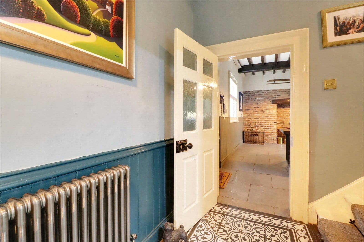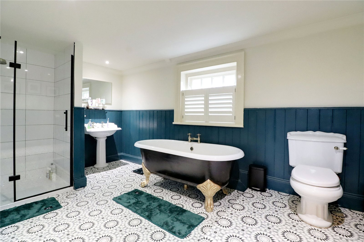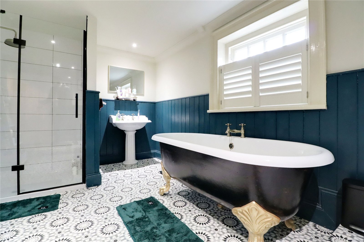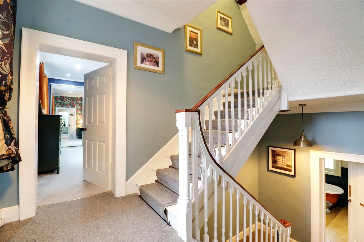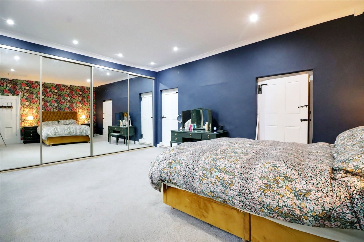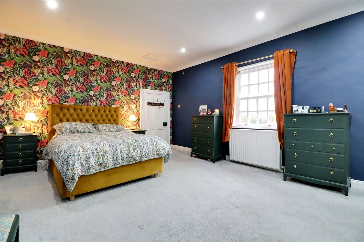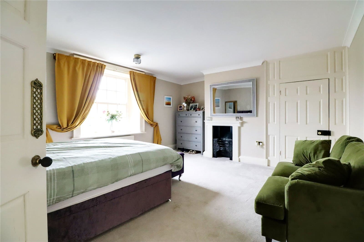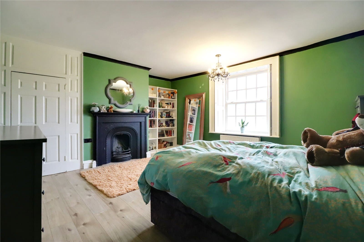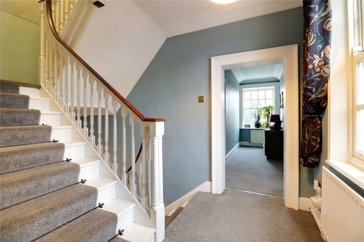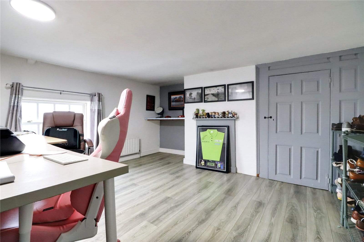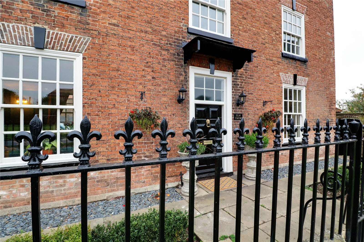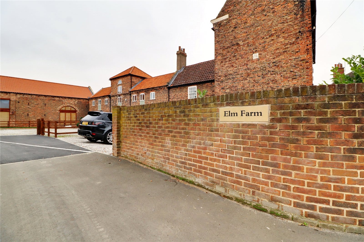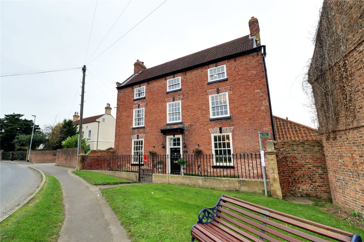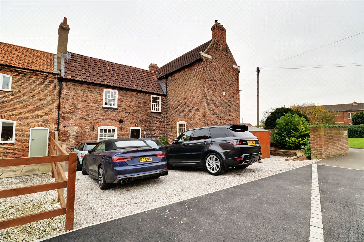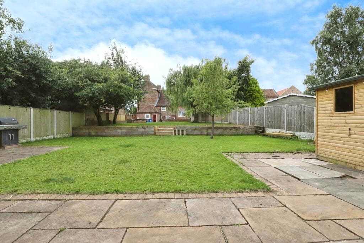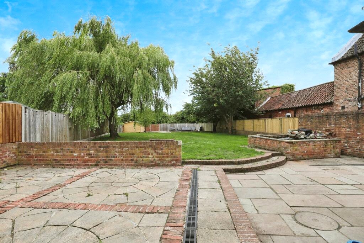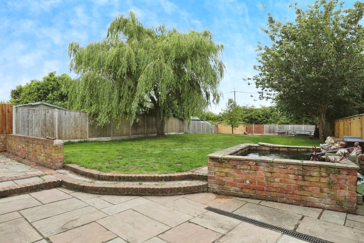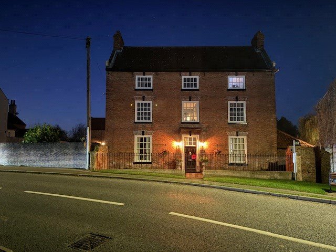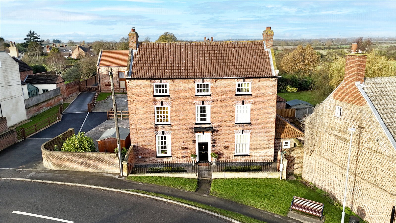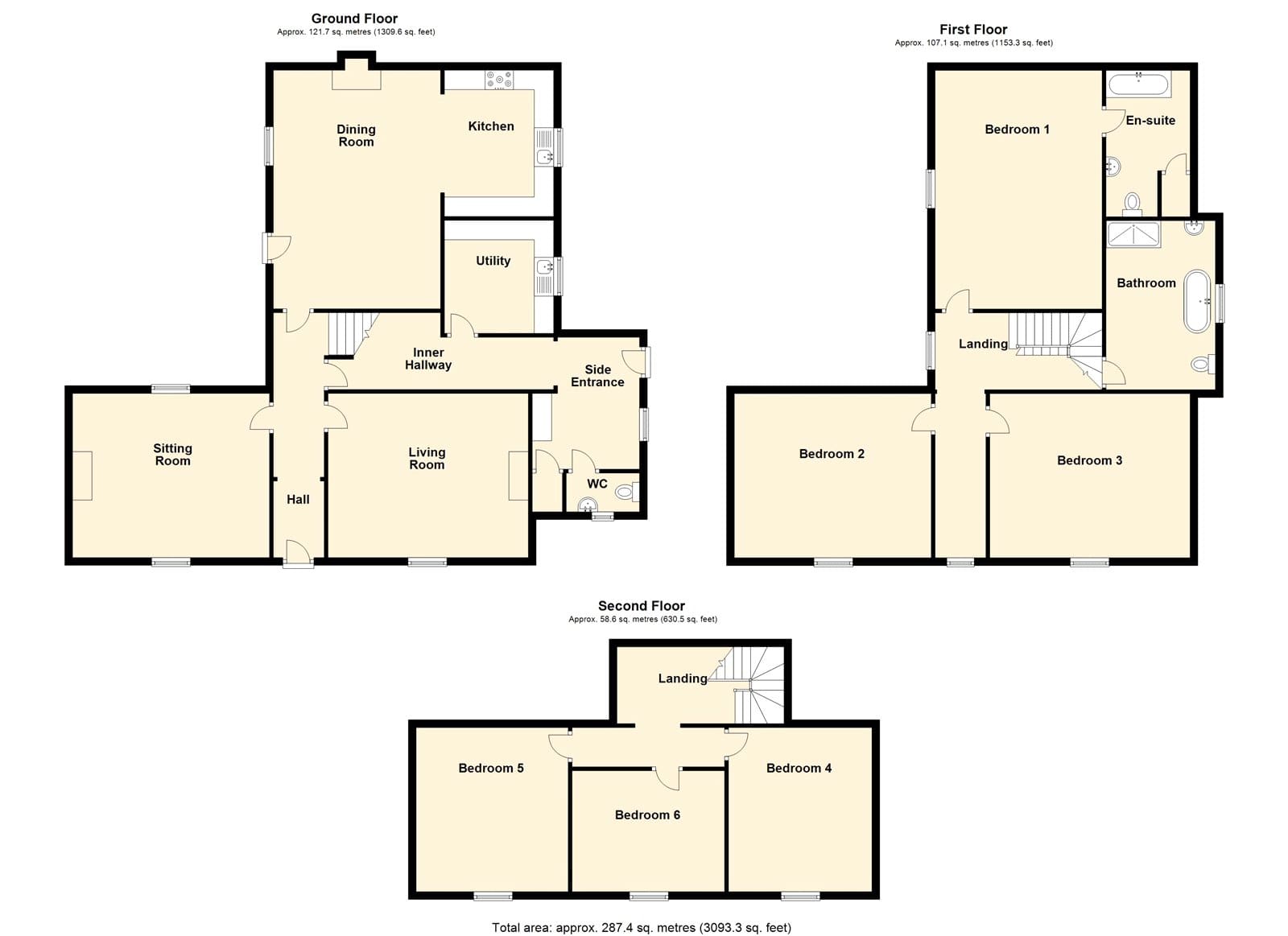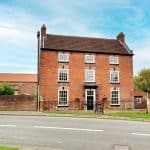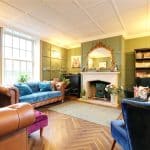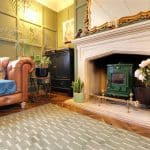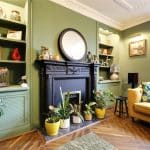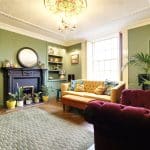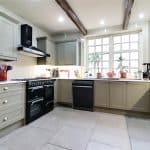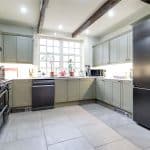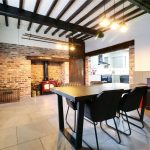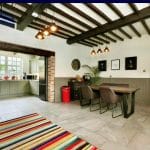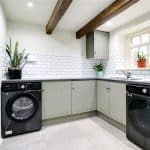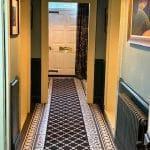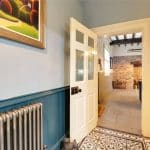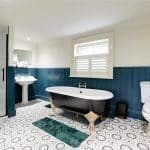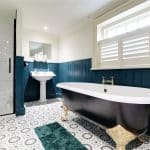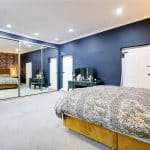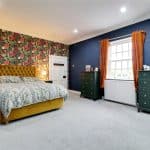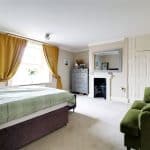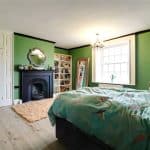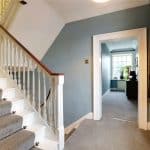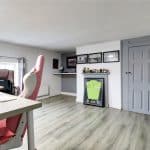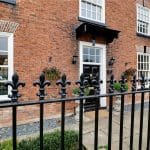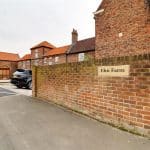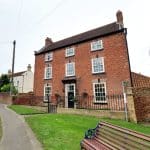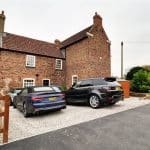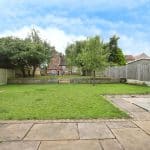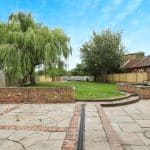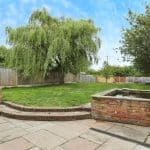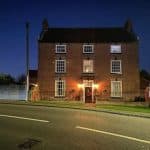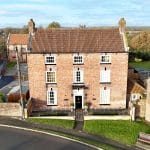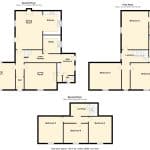High Street, Misterton, Doncaster, DN10 4BU
£475,000
High Street, Misterton, Doncaster, DN10 4BU
Property Summary
Full Details
Entrance Hall 1.31m x 4.42m
With an original six panelled entrance door with single glazed top light, detailed tiled flooring, part panelling to walls, decorative wall to ceiling coving and opening through to;
Inner Hallway
With continuation of matching detailed tiled flooring, staircase allowing access to the first floor accommodation with open spell balustrading and contrasting hand rail, part panelling to walls and wall to ceiling coving.
Front Living Room 5.02m x 4.24m
With a handsome front double glazed vertical sliding sash window with original shutters and surround, quality herring bone wooden flooring, central live flame coal effect gas fire with marble backing and decorative surround and projecting mantle with bespoke fitted display shelving to either side, detailed walls to ceiling coving, ceiling rose and TV point.
Sitting Room 5.07m x 4.23m
With front vertical sliding double glazed sash windows with fitted shutters, quality herring bone flooring and a feature stone fireplace with an inset green enamel multi fuel cast iron stove.
Side Entrance 2.77m x 3.38m
With side panelled and double glazed entrance door and matching dual windows allowing access to the garden, tiled flooring, eye level storage cabinets and built-in storage cupboard.
Cloakroom
With front facing double glazed vertical sliding sash window, two piece suite in white comprising a low flush WC, pedestal wash hand basin with tiled splash back, tiled flooring and inset ceiling spotlights.
Utility Room 2.41m x 2.9m
With side double glazed vertical sliding sash window enjoying views across the garden, range of fitted furniture with a patterned worktop incorporating a double stainless steel sink unit with drainer to the side and block mixer tap, plumbing available for appliances, tiled flooring and a wall mounted Worcester gas central heating boiler.
Formal Dining Room 4.3m x 6.17m
With side entrance door and side double glazed vertical sliding sash window with fitted shutters, tiled flooring, very handsome brick fireplace with inset wooden mantle housing a recessed chamber with red enamel multi fuel cast iron stove with adjoining fitted storage cupboard, feature beam ceiling and opening to a quality fitted kitchen.
Kitchen 2.81m x 3.77m
With side uPVC double glazed window enjoying views across the garden and the kitchen enjoys a bespoke quality range of fitted furniture of a shaker style with cupped and button pull handles, enjoying a complementary quartz worktop with uprising that incorporates a single sink unit with drainer to the side and block mixer tap, space for a range cooker with overhead broad canopied extractor and plumbing available for appliances, tiled flooring and beamed ceiling with inset ceiling spotlights.
First Floor Landing
Enjoys a dual aspect with front and side hardwood doble glazed vertical sliding sash windows, return staircase leads to the second floor with continuation of original open spell balustrading and contrasting hand rail.
Half Landing Bathroom 2.8m x 4.44m
With side vertical sliding double glazed sash window with fitted shutter providing a four piece traditional style suite in white comprising a low flush WC, pedestal wash hand basin, free standing rolled top bath and a walk in double shower cubicle with tiled walls and overhead mains shower, exposed floorboards, part panelling to walls, wall to ceiling coving and inset ceiling spotlights.
Double Bedroom 1 4.32m x 6.15m
Enjoying a side vertical sliding double glazed sash window, fully fitted bank of wardrobes to one wall with sliding mirrored fronts, wall to ceiling coving, inset ceiling spotlights and door through
En-Suite Bathroom 2.2m x 3.66m
Providing a quality suite in white comprising a low flush WC, pedestal wash hand basin, spa bath, tiled surround, tiled effect cushioned flooring, fitted towel rail and eaves storage, large useful storage cupboard and ceiling spotlights.
Front Double Bedroom 2 5.18m x 4.32m
With front hardwood double glazed vertical sliding sash window, handsome cast iron fireplace, adjoining original wardrobe and wall to ceiling coving.
Front Double Bedroom 3 5.16m x 4.32m
With front hardwood double glazed vertical sliding sash windows with original shutters, laminate flooring, wall to ceiling coving and a handsome cast iron fireplace with original storage cupboard.
Second Floor Landing 4m x 2.3m
With continuation of open spell balustrading and contrasting hand rail set within a vaulted ceiling and access through to an inner hallway leading to 3 further bedrooms.
Front Double Bedroom 4 3.83m x 4.33m
With front vertical sliding hardwood double glazed sash window and attractive cast iron fireplace.
Front Double Bedroom 5 3.9m x 4.34m
With front hardwood double glazed vertical sliding sash window, laminate flooring and built-in storge cupboard.
Front Double Bedroom 6 3.9m x 3.2m
With front vertical sliding hardwood double glazed sash window.
Grounds
To the front the property has a traditional courtyard style flagged garden with box hedging sat behind decorative wrought iron boundary with central gated access leading to the front entrance and concealed with bricked walling and gated access to the side garden. Vehicular access is to the side leading to a substantial pebbled and flagged driveway providing parking for multiple vehicles being well screened with surrounding walled boundaries and housing a useful timber store shed. The main garden is found to the side having a large flagged and edged seating area with a brick raised manageable pond with the gardens themselves being principally lawned with well defined fenced boundaries providing a further seating area and having a newly installed summer house.
Central Heating
Gas fired radiator system.
Double Glazing
The house has superbly maintained double glazed windows.

