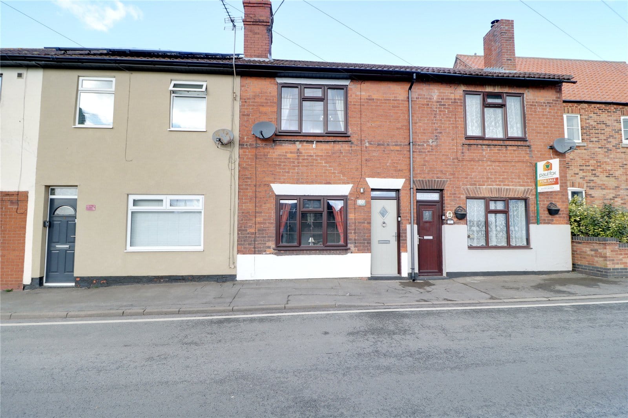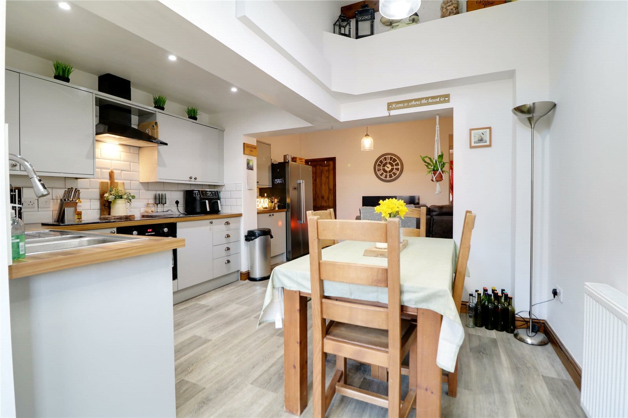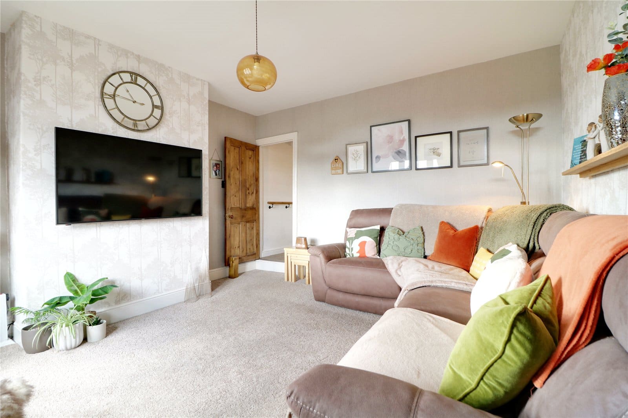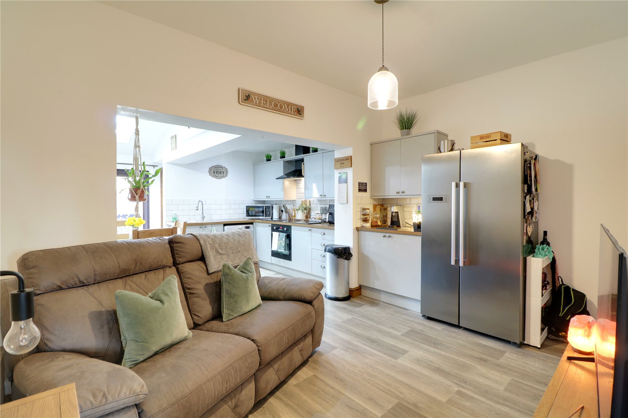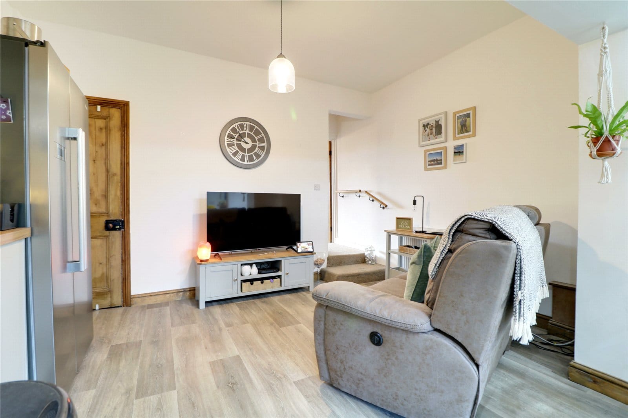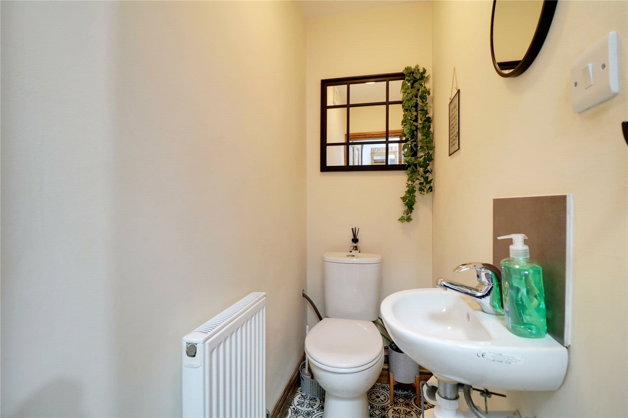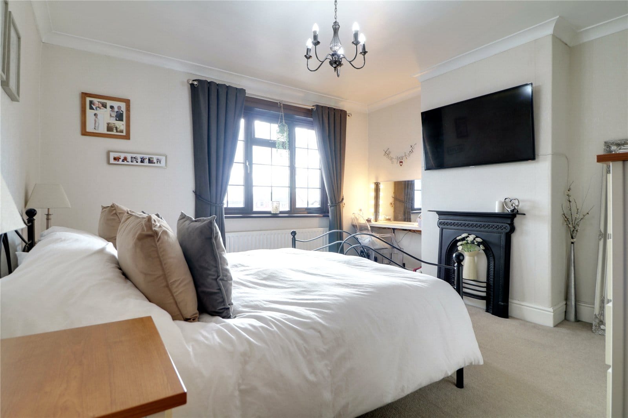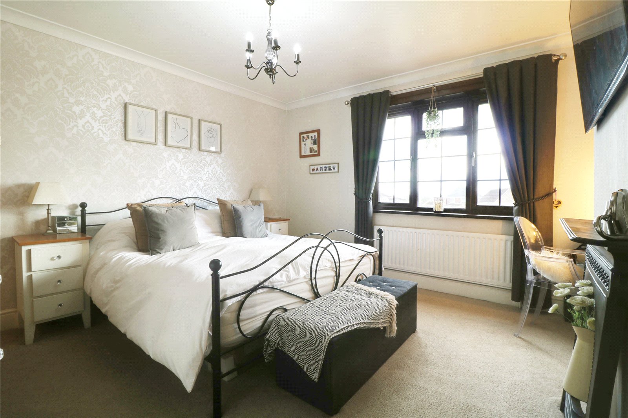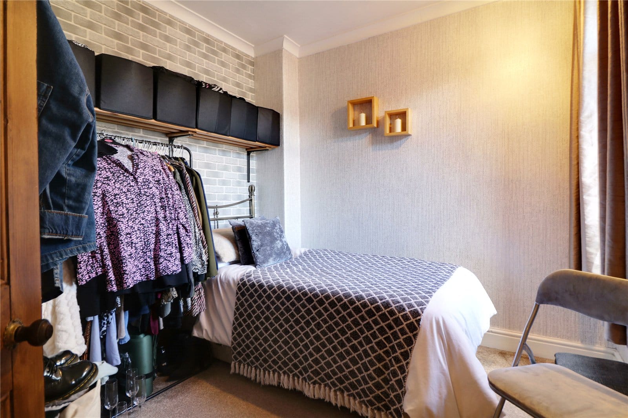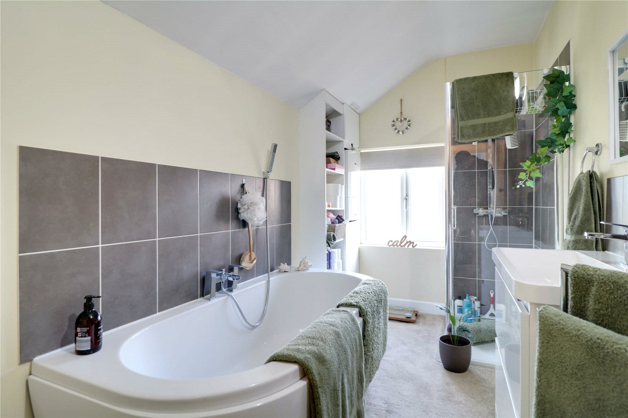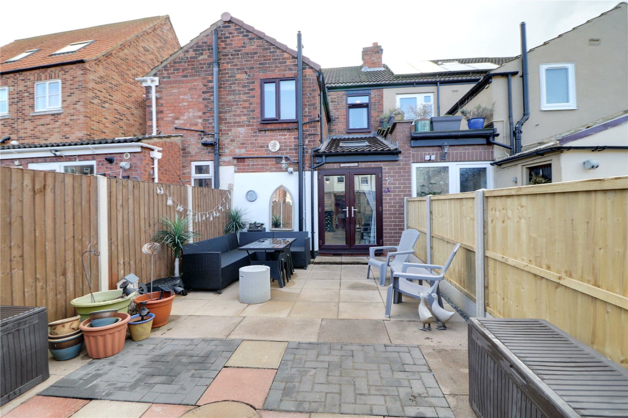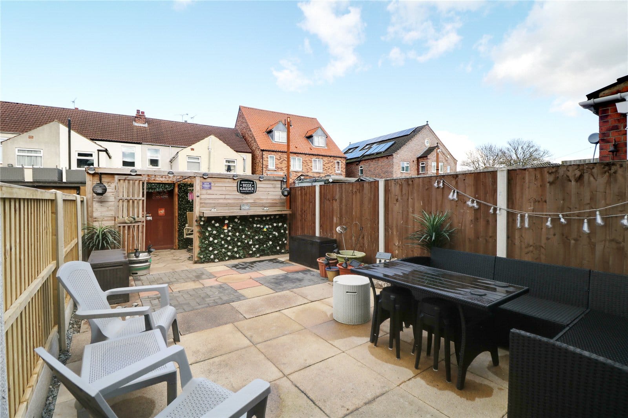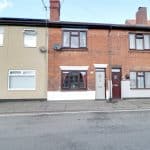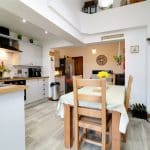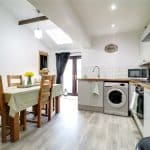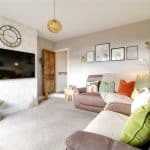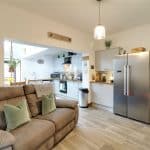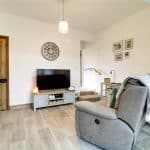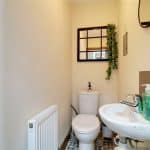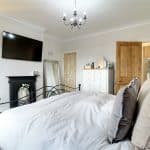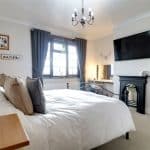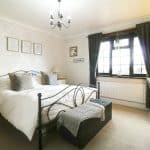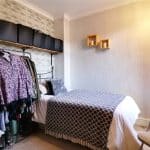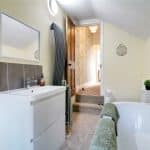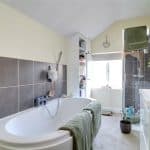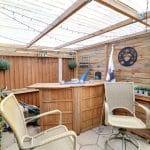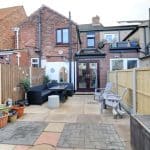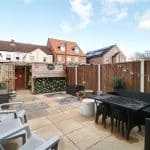High Street, Burringham, Scunthorpe, Lincolnshire, DN17 3LY
£135,000
High Street, Burringham, Scunthorpe, Lincolnshire, DN17 3LY
Property Summary
** IDEAL FIRST TIME BUY
** BEAUTIFULLY PRESENTED ACCOMMODATION THROUGHOUT ** EXTENDED TO THE GROUND FLOOR
Full Details
A fine traditional mid terrace home, located centrally in the popular village of Burringham and close to great transport links to surrounding towns and villages. The beautifully presented accommodation which has been fully improved throughout by the current owners and is thought ideal for a first time buyer briefly comprising, front lounge, superb open plan kitchen/dining living area with french doors leading out to the rear garden, downstairs cloakroom, two double bedrooms, loft room and a spacious modern fitted four piece suite bathroom. Externally this home benefits from a fully enclosed low-maintenance flagged garden, overhead bar area and useful outbuilding. Off road parking is available nearby. Finished with full uPvc double glazing and a modern gas fired central heating system. View via our Scunthorpe office. Council Tax Band: A, EPC Rating: TBC.
Front Lounge 4m x 4m
With a front uPVC double glazed window with an adjoining attractive composite entrance door with inset patterned glazing with adjoining top light, TV input and original internal door allows access through to;
Inner Hallway
Has a traditional single flight staircase leading to the first floor accommodation with adjoining grabrail and an opening which leads through to;
Open Plan Living Area 4m x 2.7m
With attractive vinyl style flooring, TV input and a spacious under the stairs storage cupboard.
Open Plan Dining Kitchen 3.7m x 3.89m
With a Velux skylight and twin French doors in mahogany allowing access to the rear patio. The kitchen includes a range of pale grey fronted low level units, drawer units and wall units with brushed aluminum decorative style rounded pull handles, a laminate working top surface incorporating a one and a half stainless steel sink unit with block mixer tap and drainer to the side with ceramic tiled splash backs, plumbing for a washing machine, built-in electric Lamona oven with matching four ring induction hob with overhead canopied extractor fan with downlighting and further tiled splash backs, space for a tall American fridge freezer, continuation of flooring from the living area, decorative beams to the ceiling and an internal door allows access to;
Cloakroom 1.85m x 0.8m
Has a two piece suite in white comprising a low flush WC and a wash hand basin with tiled splash back, decorative vinyl flooring and extractor fan.
First Floor Landing
Includes loft access, a wall mounted Hive thermostatic control and original internal doors allowing access off to;
Front Double Bedroom 1 4m x 4m
With front uPVC double glazed window, TV input, Victorian style fireplace and built-in over the stairs storage cupboard.
Rear Bedroom 2 2.74m x 2.97m
With a rear uPVC double glazed window and wall to ceiling coving.
Bathroom 1.85m x 3.94m
With a rear uPVC double glazed window with frosted glazing, a four piece suite comprising a double ended path with shower attachment and tiled splash back, low flush WC, rectangular vanity wash hand basin with two twin white gloss matching drawers beneath, walk-in shower cubicle with overhead chrome main shower with tiled splash back and sliding glazed door and screen, a wall mounted Worcester gas combi boiler and a stylish wall mounted towel radiator in gun metal grey.
Grounds
To the rear of the property enjoys a low maintenance block paved/flagged patio area with overhead timber bar seating area and further timber doors allows access to a garden storage building.

