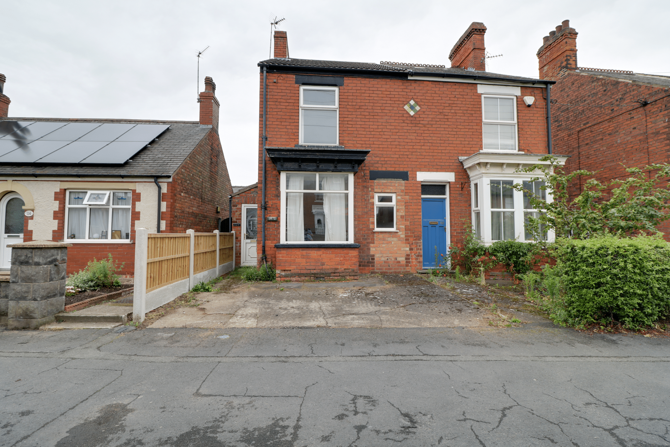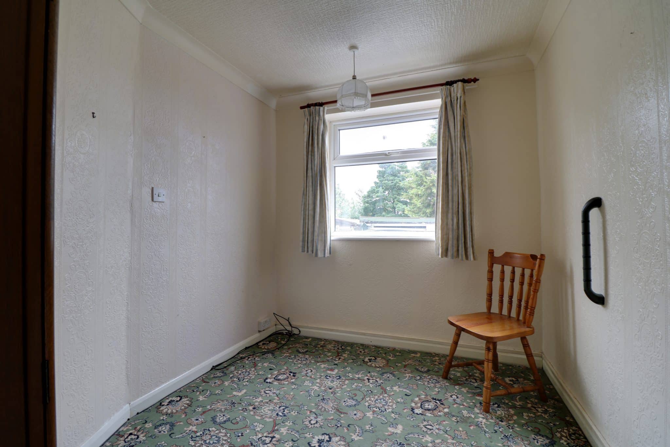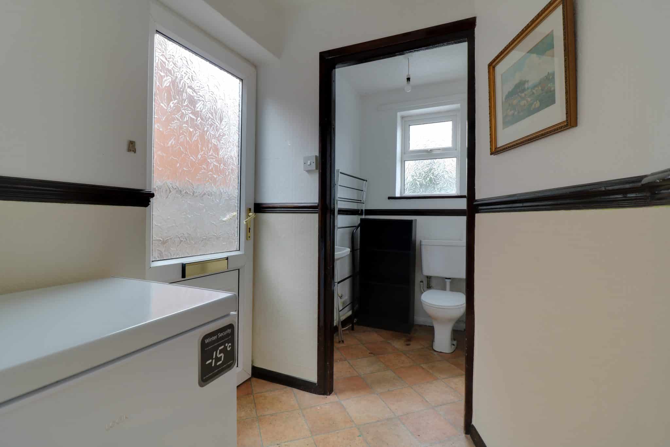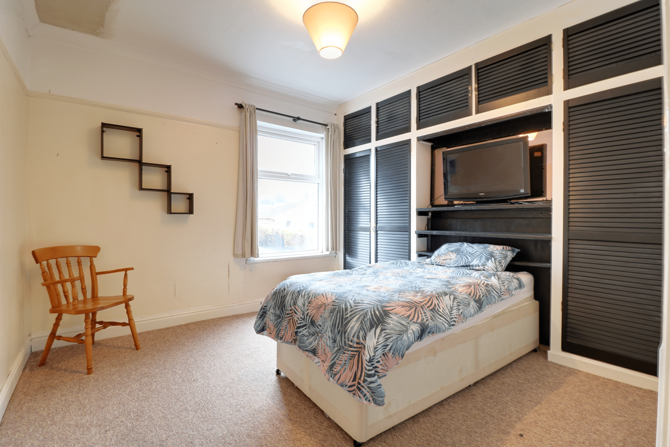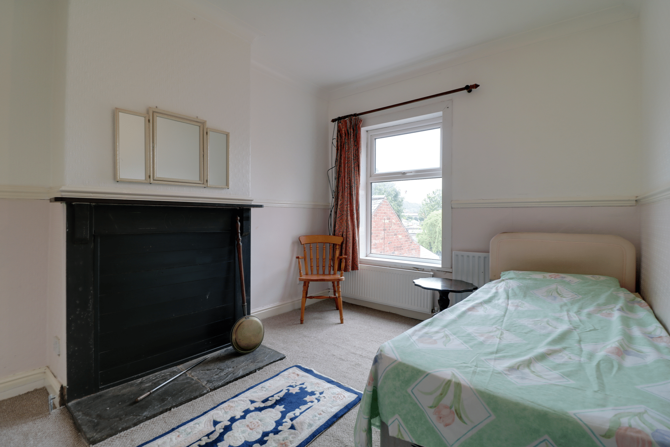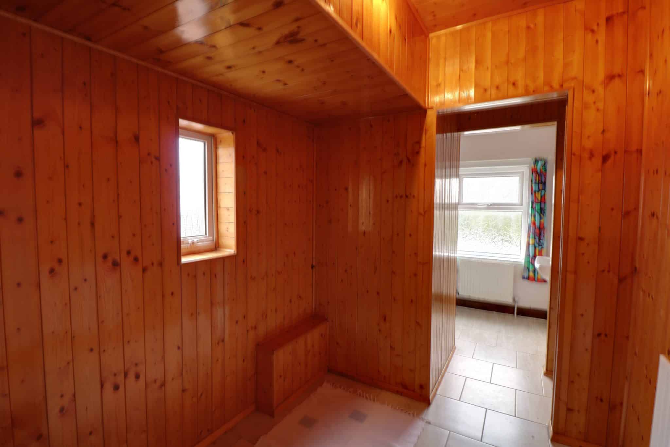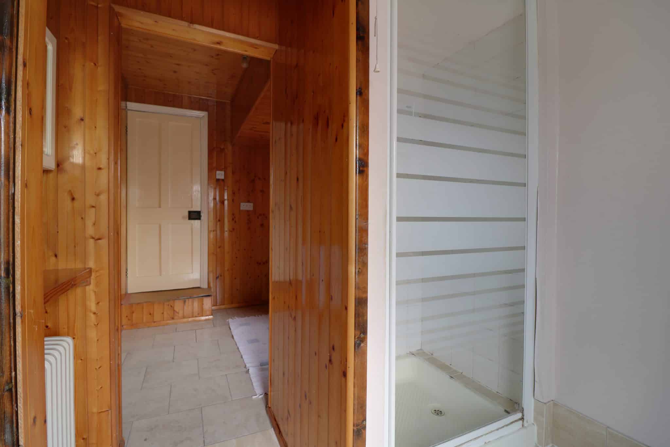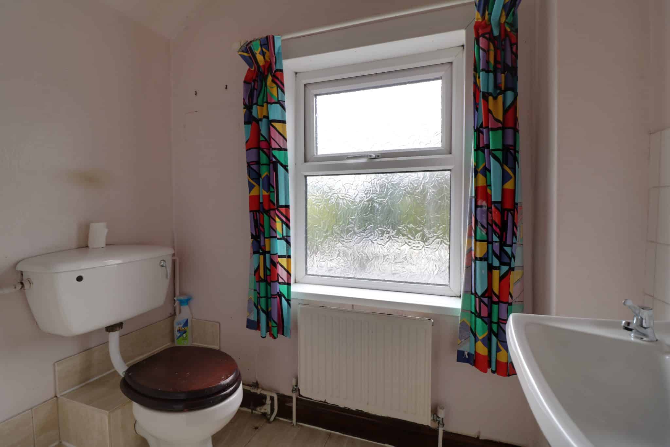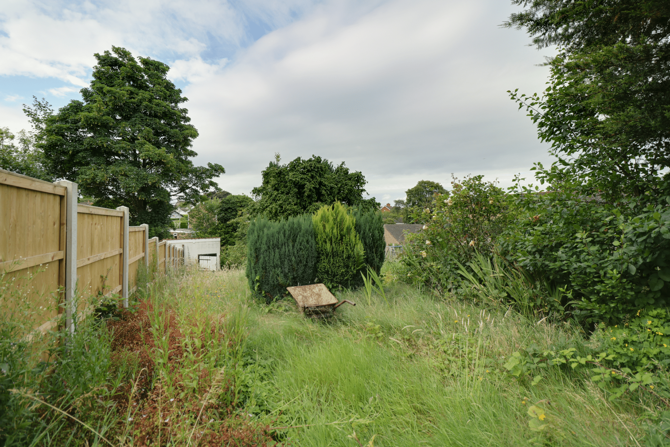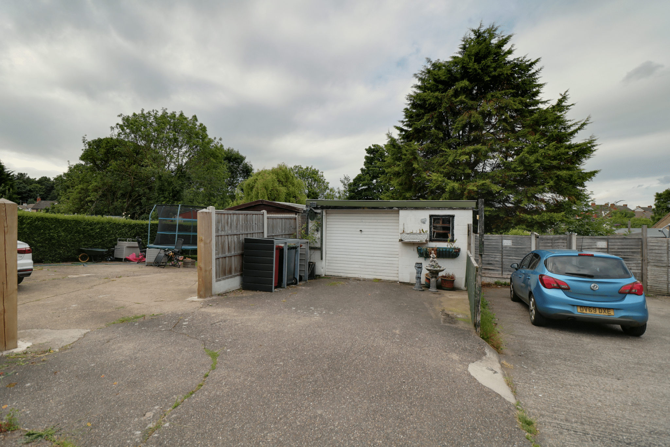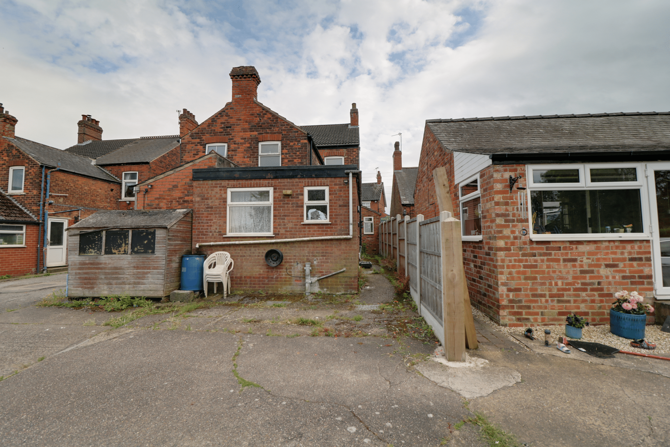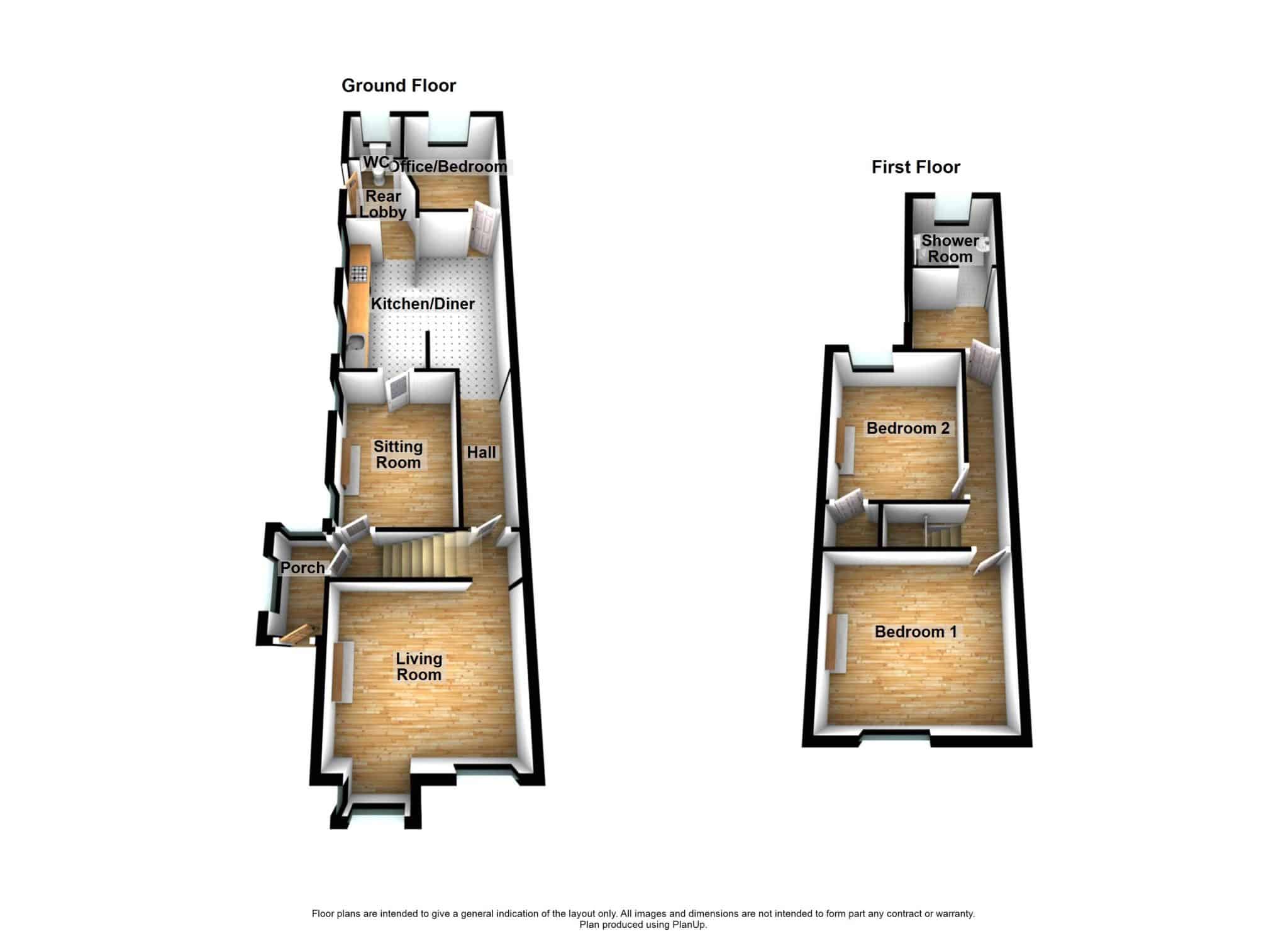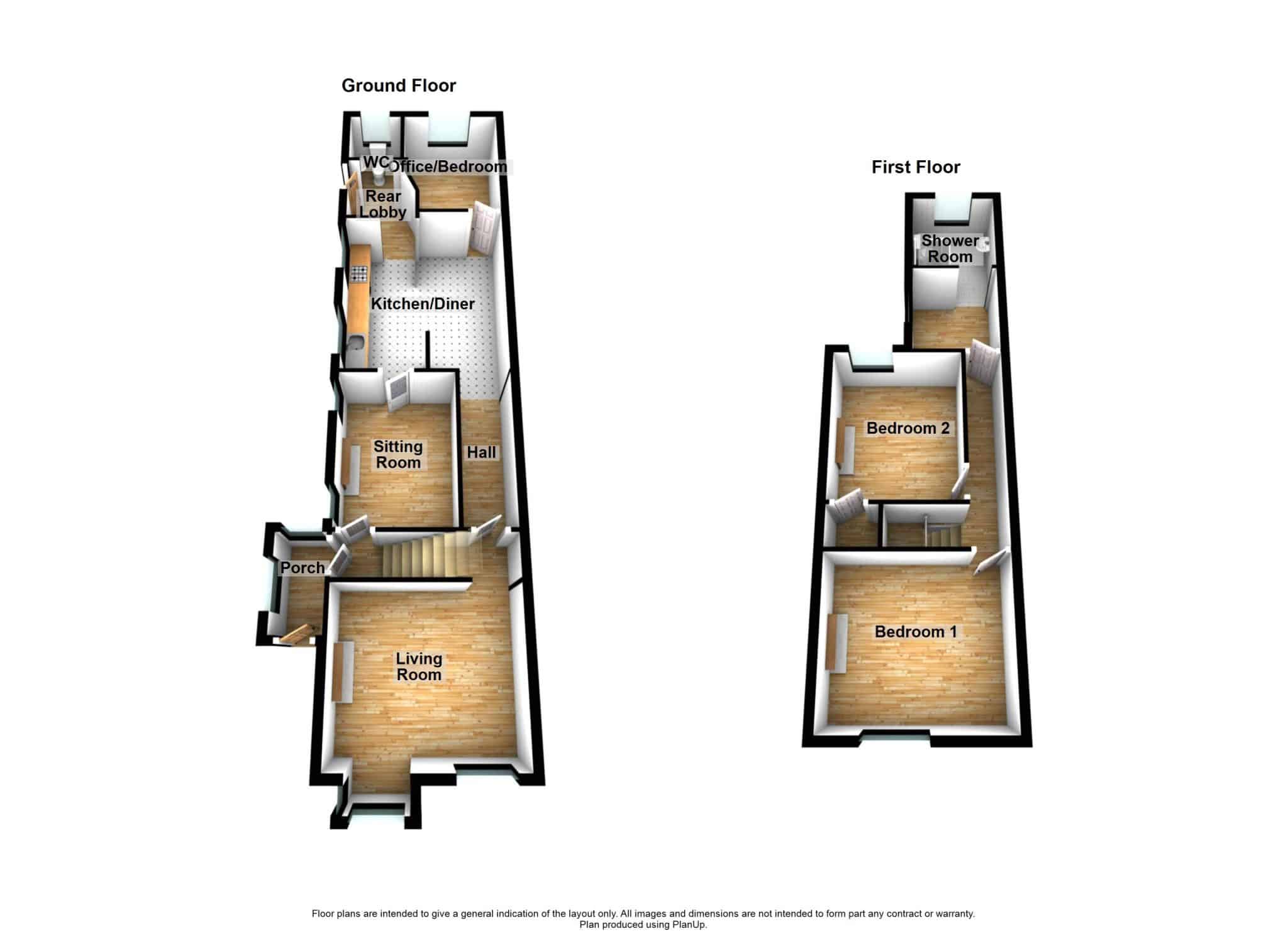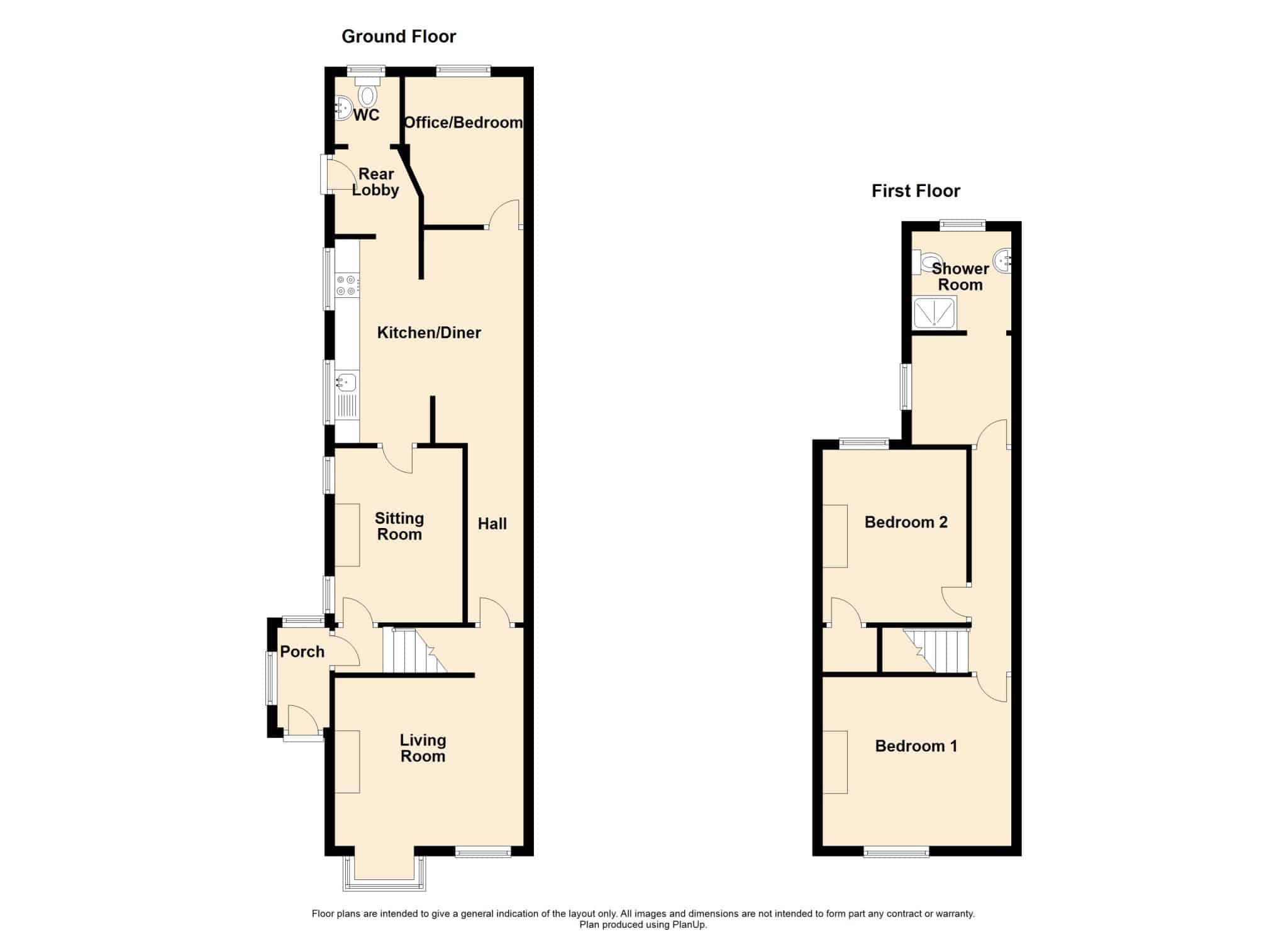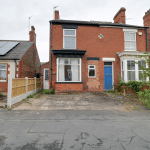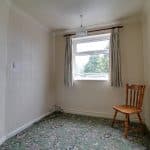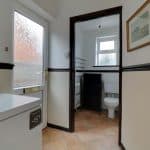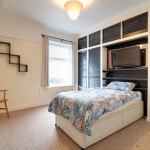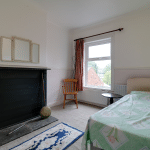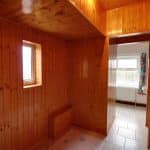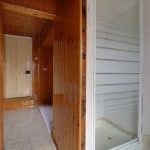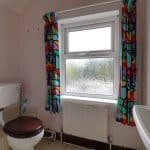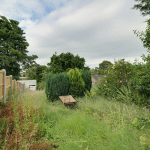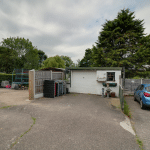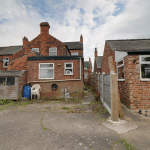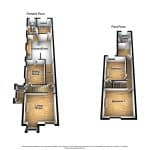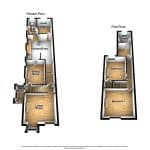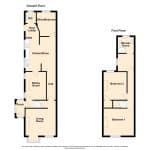High Street, Broughton, Brigg, DN20 0JR
£122,500
High Street, Broughton, Brigg, DN20 0JR
Property Summary
Full Details
** NO UPWARD CHAIN ** EXTENDED TO THE REAR ** IDEAL INVESTOR BUY ** A traditional semi-detached home, situated centrally within the highly sought after township of Broughton. The deceptively spacious accommodation which offers excellent scope for a scheme of modernisation briefly comprising, entrance porch, front living room, sitting room, central dining kitchen, office/ground floor bedroom, rear lobby and w.c. The first floor provides 2 bedrooms and a spacious shower room. The property occupies a generous mature private garden with the benefit of off street parking and a detached garage to the rear. Finished with uPvc double glazing and a modern gas fired central heating system. Viewing comes with the agents highest of recommendations. Council Tax Band- A. EPC Rating- TBC.. View via our Brigg office.
FRONT ENTRANCE PORCH
Has a front uPVC double glazed entrance door with inset patterned glazing, a side and rear uPVC double glazed window, tiled flooring and an internal uPVC double glazed door allows access through to;
INNER HALLWAY
Has a traditional single flight staircase allowing access to the first floor accommodation with adjoining grabrail and an internal door which leads through to;
SITTING ROOM 2.6m x 3.56m
With two twin side uPVC double glazed windows, a wall mounted gas fireplace, TV input, wall to ceiling coving, dado railing and an internal hardwood door allows access through to;
CENTRAL KITCHEN DINER 3.76m x 4.1m
With two side uPVC double glazed windows, a range of wooden fronted low level units, drawer units and wall units with rounded pull handles and a patterned working top surface incorporating a single stainless steel sink unit with block mixer tap and drainer to the side, space for a free standing cooker, plumbing for a washer, vinyl flooring, tiled splash back, wall to ceiling coving and a hardwood glazed door allows access through to;
REAR OFFICE 2.4m x 2.95m
With a rear uPVC double glazed window and wall to ceiling coving.
REAR LOBBY
Has a side uPVC double glazed entrance door with inset patterned glazing, dado railing and an opening which leads through to;
CLOAKROOM
Has a two piece suite in white comprising a low flush WC, a wash hand basin and vinyl flooring.
INNER HALLWAY
Includes dado railing, wall to ceiling coving and an opening which leads through to;
FRONT LIVING ROOM 3.36m x 3.76m
With a box bay uPVC double glazed window with a further front uPVC double glazed window, a gas fire with a projecting tiled hearth with bricked backing and oak surround and mantel, TV input and wall to ceiling coving.
FIRST FLOOR LANDING
Includes loft access, dado railing, two single wall lights and internal doors allowing access off to;
FRONT DOUBLE BEDROOM 1 3.38m x 3.78m
With a front uPVC double glazed window and a bank of fitted wardrobes.
REAR BEDROOM 2 2.91m x 3.54m
With a rear uPVC double glazed window and a built-in over the stairs storage cupboard which houses a modern Alpha gas combi boiler.
SHOWER ROOM 2m x 2.1m
With a rear uPVC double glazed window with frosted glazing, tiled flooring, a three piece suite comprising of a walk-in shower cubicle with overhead electric shower with glazed door and tiled splash back, low flush WC and pedestal wash hand basin.
GROUNDS

