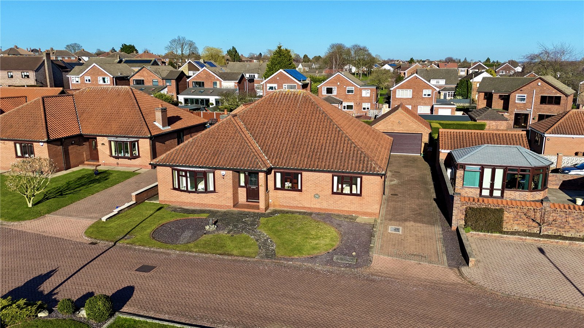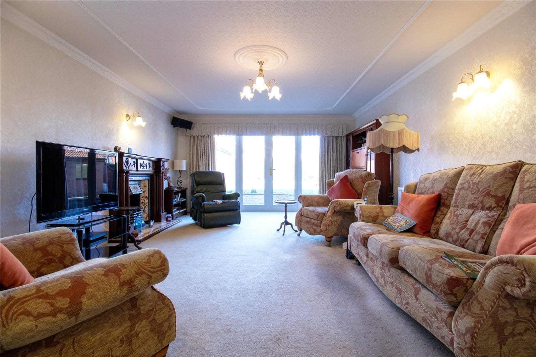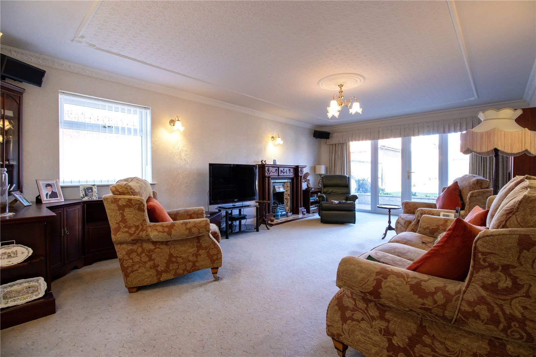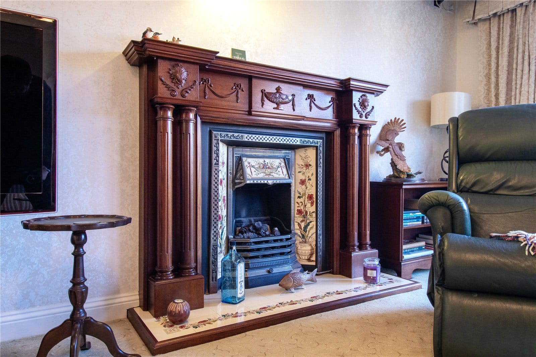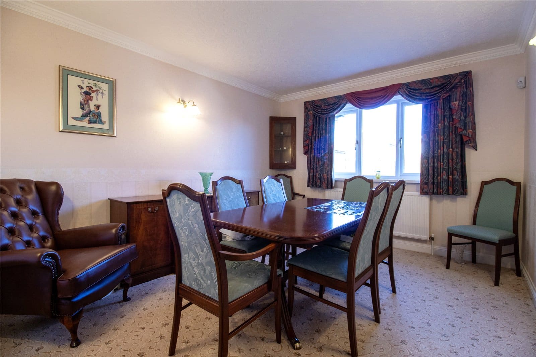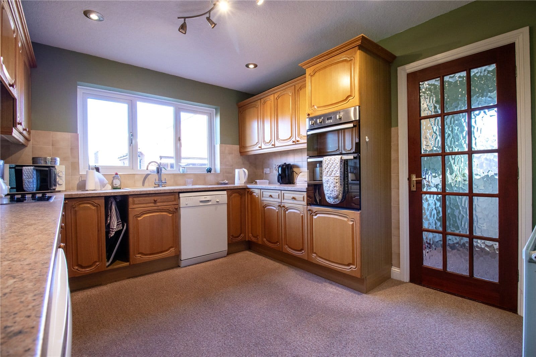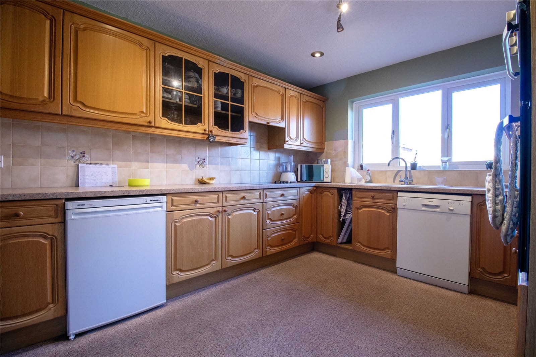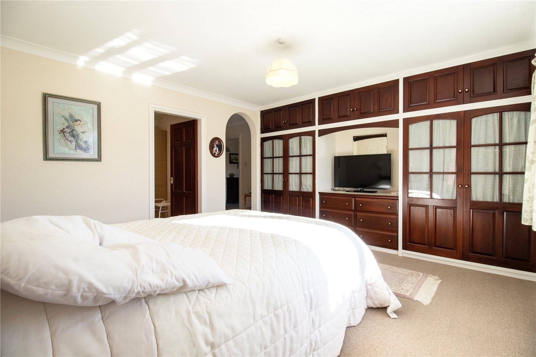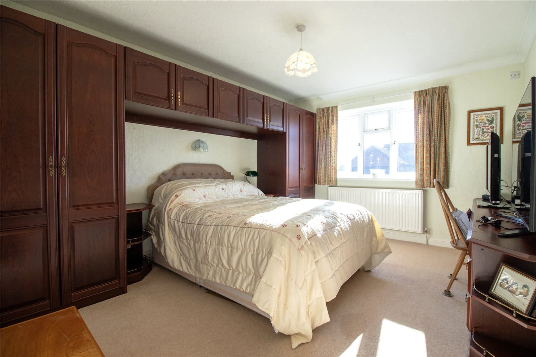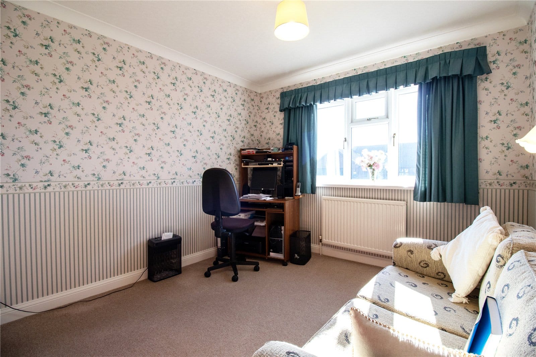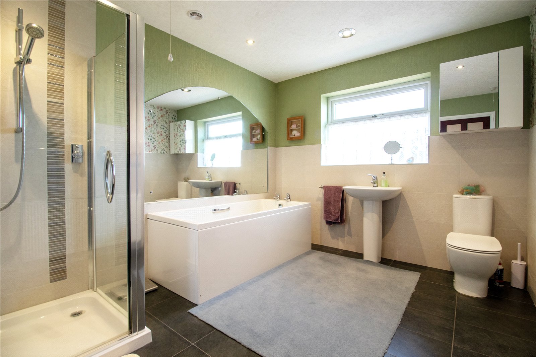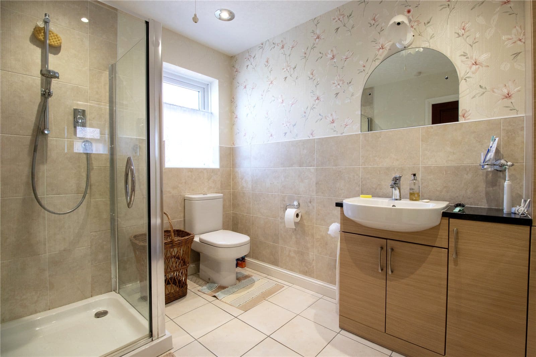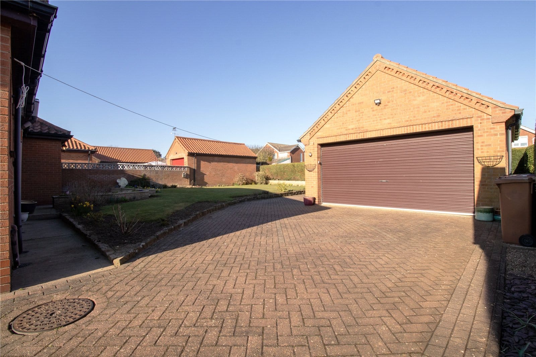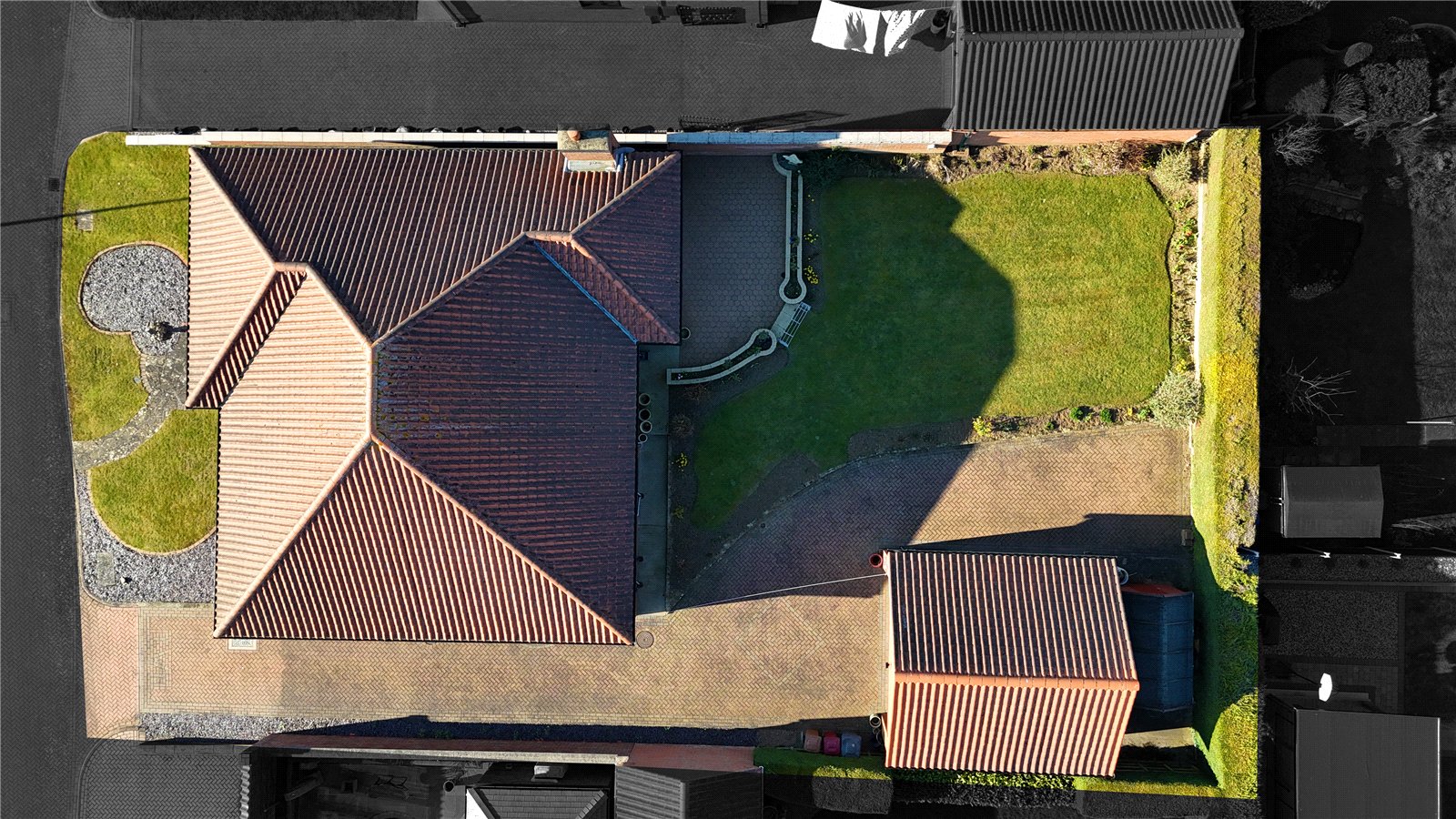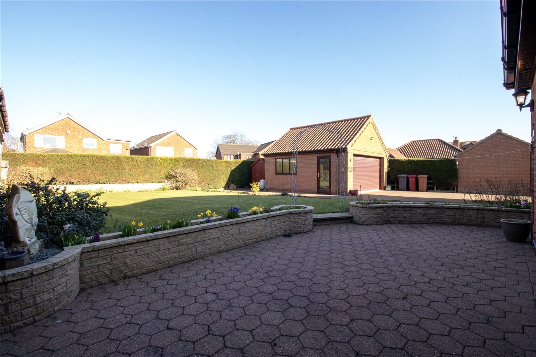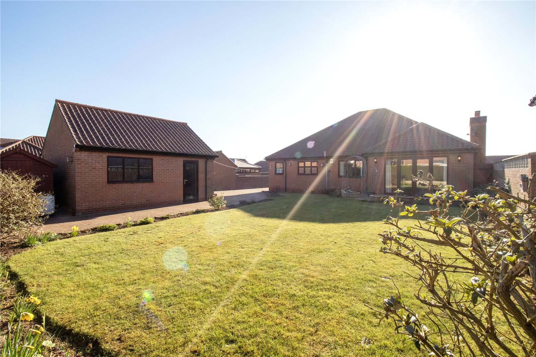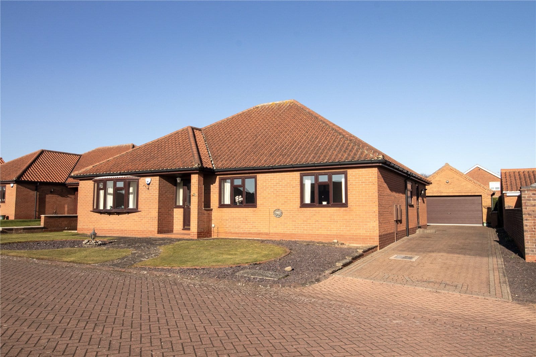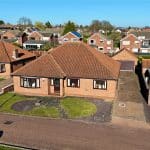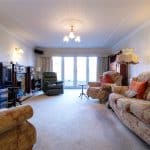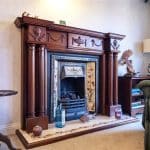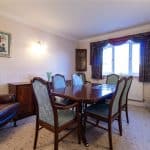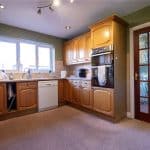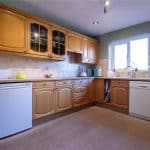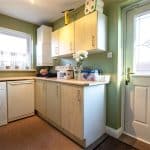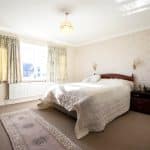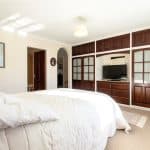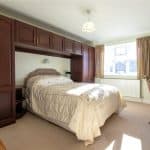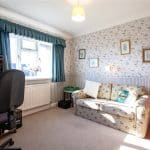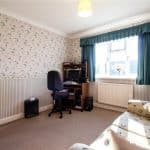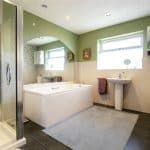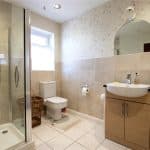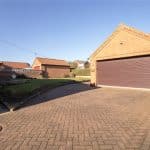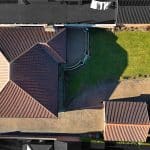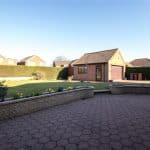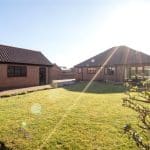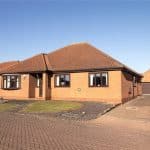High Garth, Yaddlethorpe, Scunthorpe, Lincolnshire, DN17 2UJ
£395,000
High Garth, Yaddlethorpe, Scunthorpe, Lincolnshire, DN17 2UJ
Property Summary
**SPACIOUS DETACHED BUNGALOW
**THREE/FOUR DOUBLE BEDROOMS
**DETACHED DOUBLE GARAGE
Full Details
Nestled in a highly regarded, block-paved cul-de-sac within the sought-after area of Yaddlethorpe, this spacious detached bungalow presents an exceptional turn-key opportunity, ideal for those seeking a ready-to-move-into home. Offering an abundance of space both inside and out, this property features generously sized reception rooms, three double bedrooms, and a large rear garden, perfect for relaxation and entertaining.
The accommodation briefly comprises a welcoming entrance hall, a bright and airy lounge, a separate dining room, a well-appointed fitted kitchen, a utility room, three double bedrooms, and a contemporary four-piece family bathroom suite. The master bedroom benefits from a modern en-suite shower room, while all three bedrooms come with built-in wardrobes, providing ample storage.
Externally, the home boasts a well-maintained lawned frontage with a driveway to the right, offering plenty of off-road parking and access to a detached double garage. The garage is equipped with power, lighting, and an electric garage door for added convenience.
The enclosed rear garden is a true sun trap, mainly laid to lawn with a delightful patio area – perfect for alfresco dining or simply unwinding in the sunshine.
Viewings are highly recommended to fully appreciate this exceptional property.
Entrance Hall 3.43m x 4.93m
Lounge 6.65m x 4.33m
Dining Room 3.92m x 3.27m
Kitchen 3.92m x 3.10m
Utility Room 3.46m x 1.78m
Master Bedroom 1 3.98m x 4.33m
En-Suite Shower Room 2.09m x 2.81m
Front Double Bedroom 2 4.3m x 3.32m
Front Bedroom 3 3.11m x 3.01m
Main Family Bathroom 2.81m x 3.32m
Double Garage 5.83m x 5.3m

