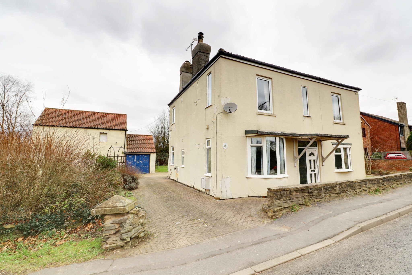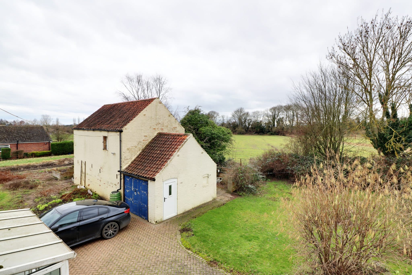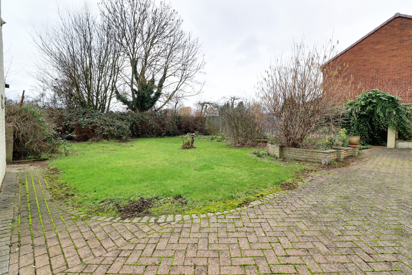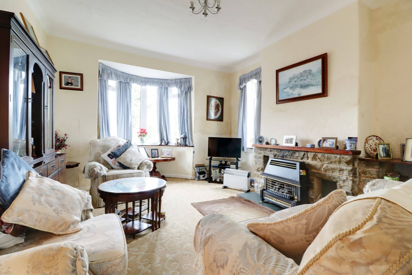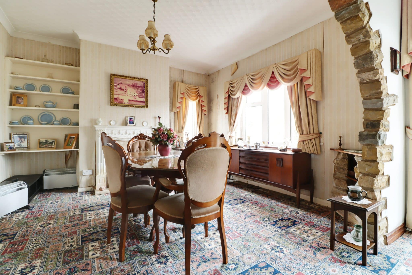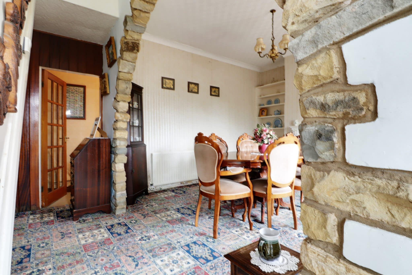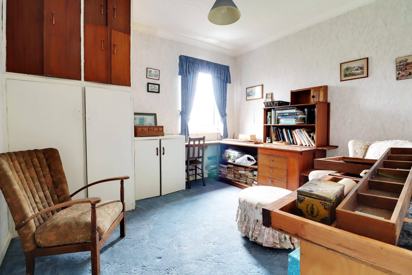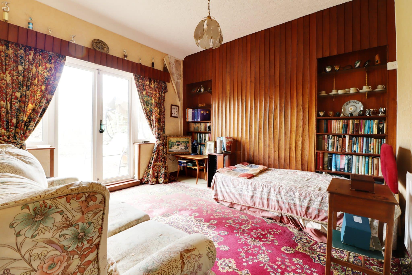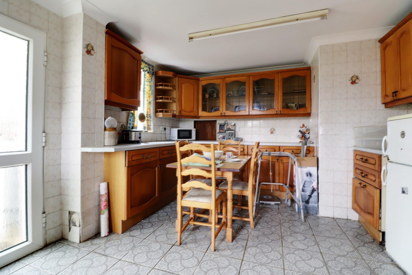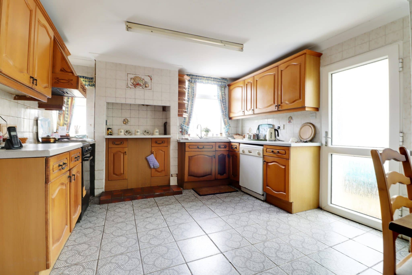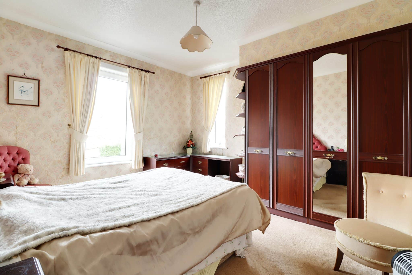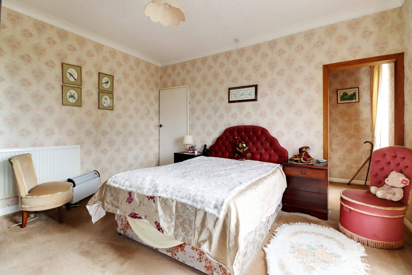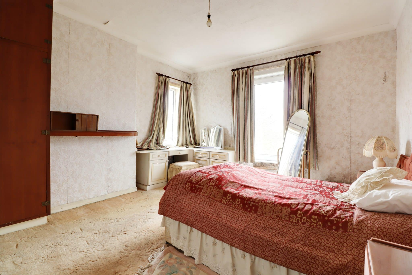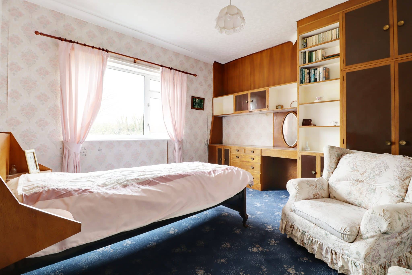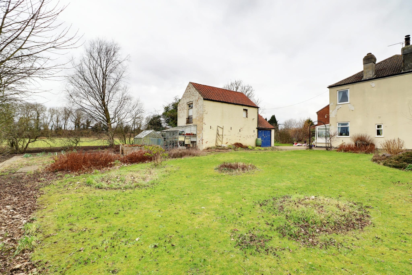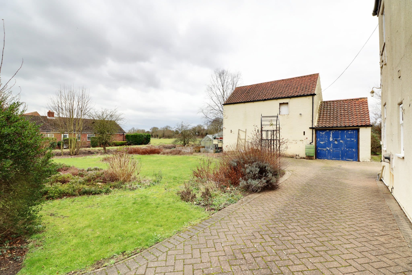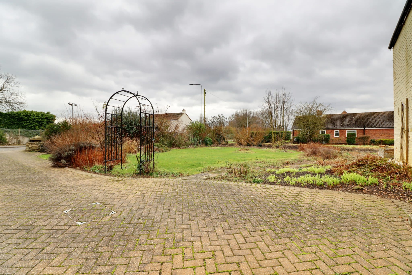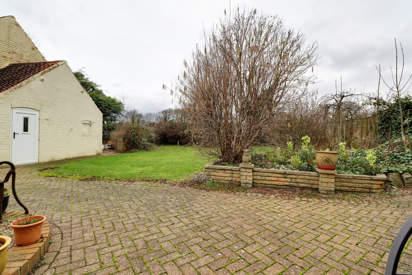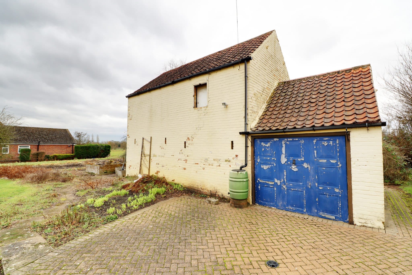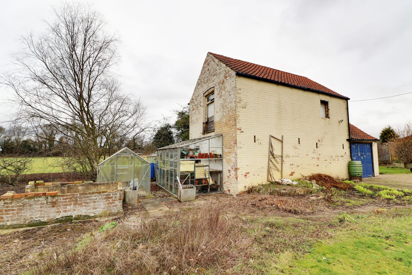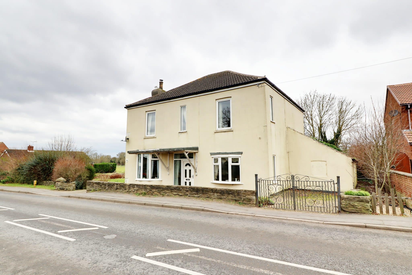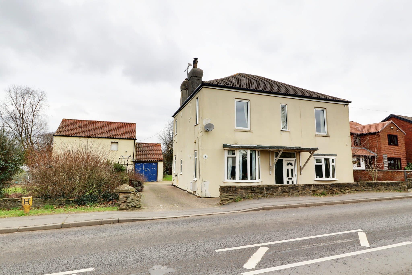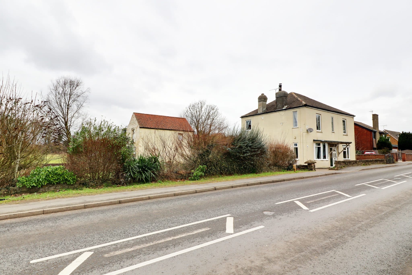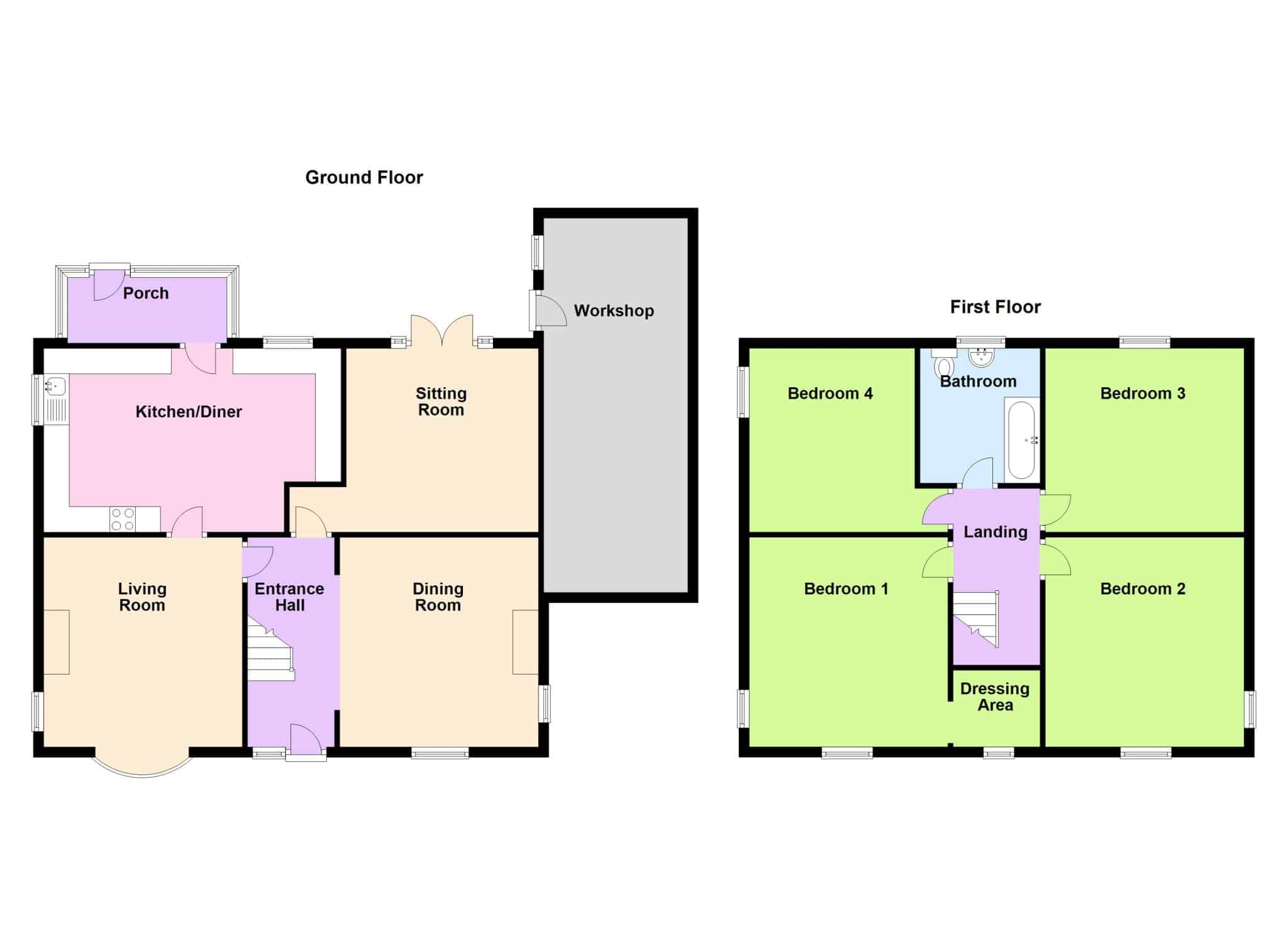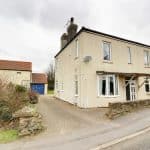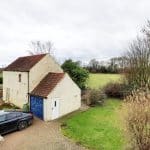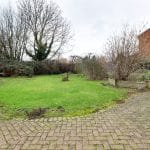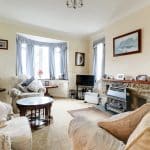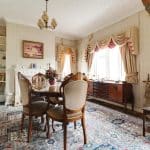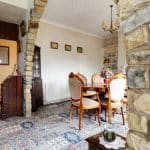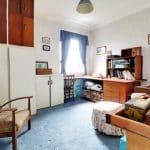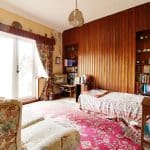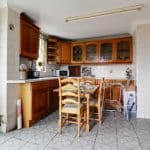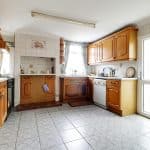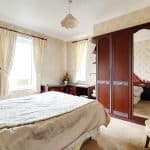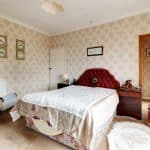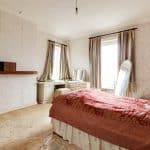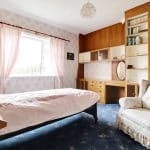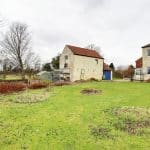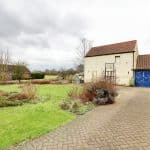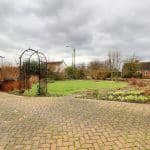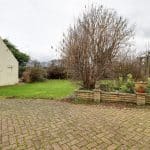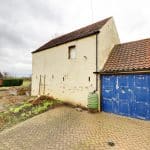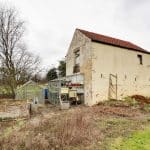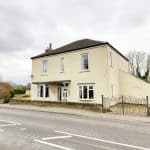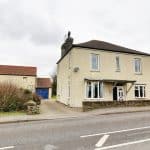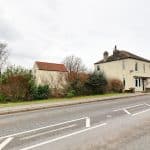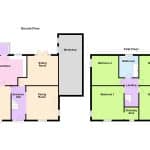Haxey Lane, Haxey, Doncaster, DN9 2NE
£350,000
Haxey Lane, Haxey, Doncaster, DN9 2NE
Property Summary
Full Details
** NO UPWARD CHAIN ** POTENTIAL BUILDING PLOT ** DETACHED BARN WITHIN THE GARDENS ** A fantastic traditional detached family home situated within the highly desirable village of Haxey occupying a broad fronted plot that could potentially provide planning for a new dwelling subject to planning consent. The property requires a scheme of updates with the accommodation comprising, central entrance hallway, formal dining room, rear sitting room, main front living room, spacious dining kitchen with a rear entrance porch. The first floor enjoys a central landing leading to 4 generous double bedrooms and a family bathroom. Benefitting from open views to the rear, ample parking that leads to the detached brick built barn and garaging. Finished with uPvc double glazing and a gas fired central heating system. Viewing of this rare opportunity comes with the agents highest of recommendations. View via our Epworth office.
UN-APPROVED DRAFT BROCHURE
FIRST FLOOR LANDING
Allows access off to;
DRESSING AREA
1.67m x 1.5m (5' 6" x 4' 11") Enjoying a front uPVC double glazed window, wall to ceiling coving and fully fitted bank of wardrobes.
REAR BEDROOM 3
3.62m x 3.81m (11' 11" x 12' 6") Enjoying a rear uPVC double glazed window, wall to ceiling coving, fitted wardrobes and vanity area.
FAMILY BATHROOM
2.61m x 2.34m (8' 7" x 7' 8") Enjoying a rear uPVC double glazed window and a three piece suite in white comprising a low flush WC, pedestal wash hand basin, his and hers panelled bath with overhead electric shower, tiling to walls, fitted airing cupboard, wall to ceiling coving and loft access.
FRONT ENTRANCE HALLWAY
With front uPVC double glazed entrance door with inset pattern glazing and matching side and top light, straight flight staircase allowing access to the first floor accommodation with part polished wooden panelling, wall to ceiling coving, wall mounted thermostatic control for the central heating and a broad stone archway leads through to;
DINING ROOM
3.84m x 4.12m (12' 7" x 13' 6") Enjoying a dual aspect with front and side uPVC double glazed windows, marble fireplace with decorative surround and mantle with adjoining display cabinet and wall to ceiling coving.
REAR SITTING ROOM
3.53m x 3.6m (11' 7" x 11' 10") Enjoying rear uPVC double glazed french doors with adjoining side lights allowing access to the rear garden, wall to ceiling coving, part panelling to walls with display shelving.
FRONT LIVING ROOM
3.86m x 4.06m (12' 8" x 13' 4") Enjoying a dual aspect with front uPVC double glazed window and side uPVC double glazed window, stone built fireplace with gas fire on a tiled hearth, polished wooden mantle and side display, wall to ceiling coving and internal glazed door leads through to;
KITCHEN DINING ROOM
3.57m x 5.71m (11' 9" x 18' 9") Enjoying side and rear uPVC double glazed windows. The kitchen enjoys an extensive range of golden oak fitted low level units, drawer units and wall units with a number of wall units being glazed and leaded, enjoying a complementary patterned rolled edge working top surface incorporating a one and a half bowl sink unit with drainer to the side and block mixer tap, space for cooker and further appliances, tiled flooring, wall to ceiling coving, fluorescent ceiling strip lights and internal uPVC double glazed door leads through to;
REAR ENTRANCE PORCH
1.3m x 3.25m (4' 3" x 10' 8") With dwarf walling with surrounding uPVC double glazed window, rear entrance door, polycarbonate sloped roof and plumbing for an automatic washing machine.
DOUBLE BEDROOM 2
4.09m x 3.87m (13' 5" x 12' 8") Enjoying a dual aspect with front and side uPVC double glazed windows, wall to ceiling coving, fitted wardrobe and vanity area.
OUTBUILDINGS
Adjoining the property is a substantial workshop measuring 2.82m x 7.35m (9' 3" x 24' 1"). With side uPVC double glazed entrance door and window, vaulted ceiling, internal power and lighting and could create a garage or further accommodation if required. Within the garden the property also benefits from a brick built barn that provides garaging, a number of useful stores/workshops and with an above hay loft.
DOUBLE BEDROOM 1
4.1m x 3.81m (13' 5" x 12' 6") Enjoying a dual aspect with front and side uPVC double window, fitted bedroom furniture, wall to ceiling coving and door through to;
BEDROOM 4
3.23m x 3.61m (10' 7" x 11' 10") Enjoying a side uPVC double glazed window, wall to ceiling coving, fitted wardrobe and desk unit.
GROUNDS
The property comes with an extremely broad frontage and one that could provide potential planning for a new dwelling subject to planning consent and approval with the gardens at either side and to the rear being principally laid to lawn with mature planted shrubs and bushes. There is a main block paved driveway to the south side that provides parking for an excellent number of vehicles and leads to the barn and matching pathway across the front of the property leads to a sheltered front entrance door onto a second block paved driveway.

