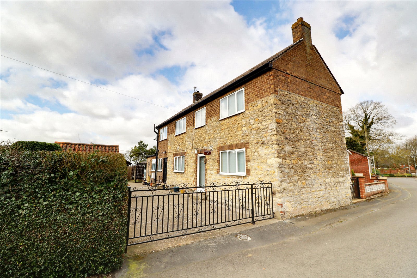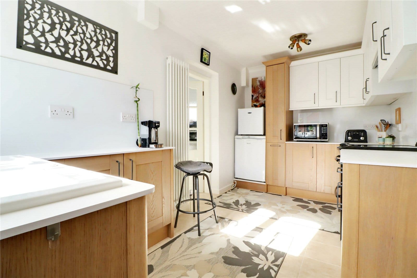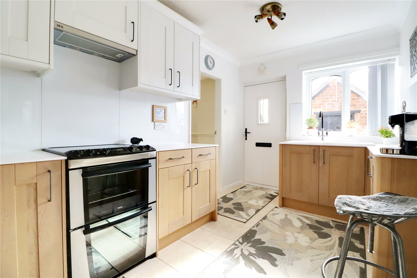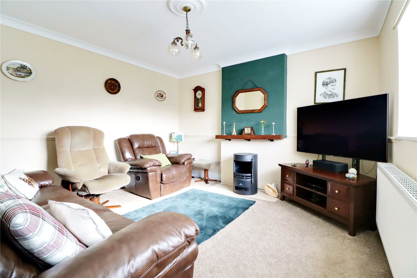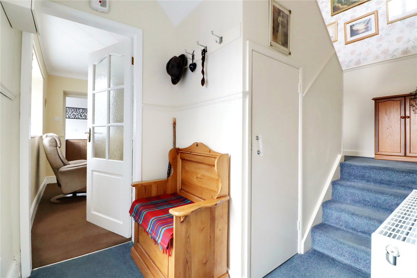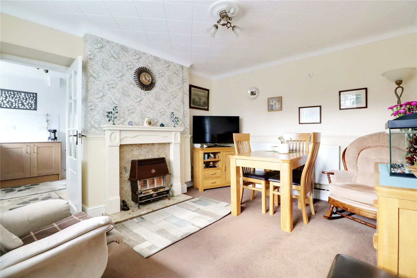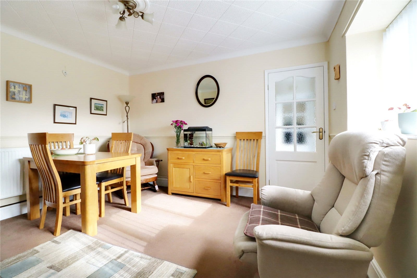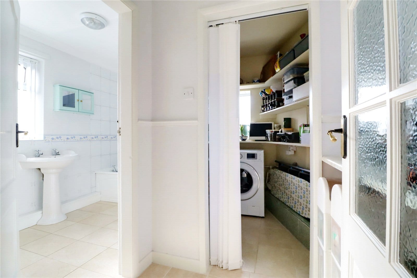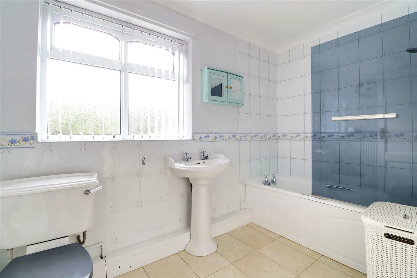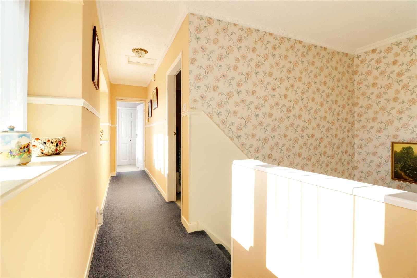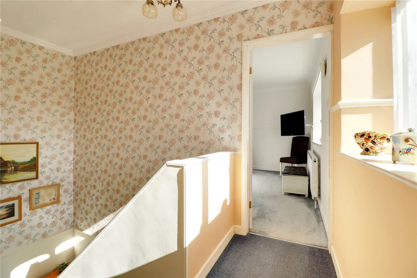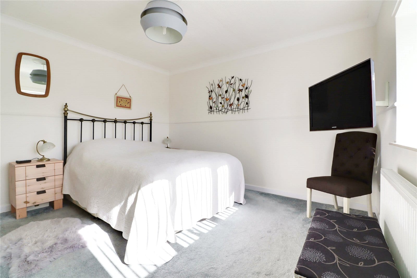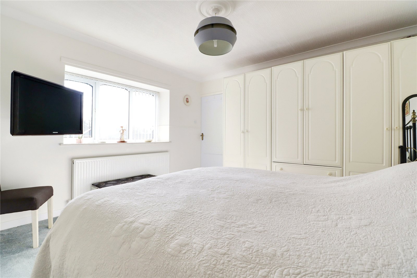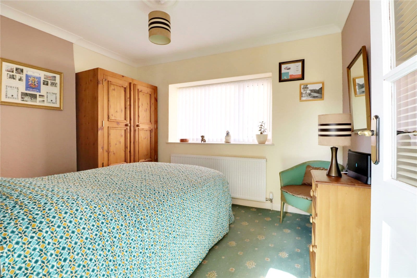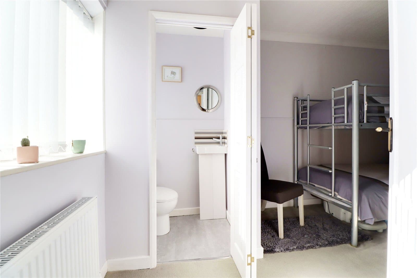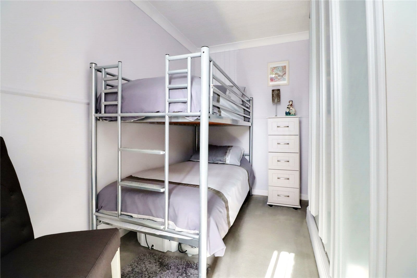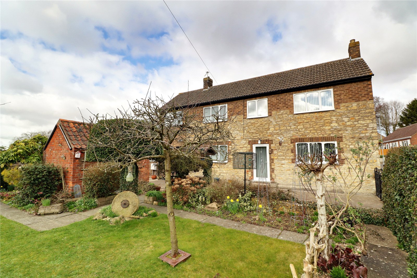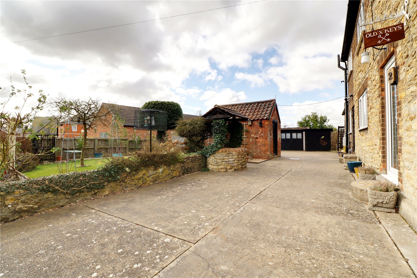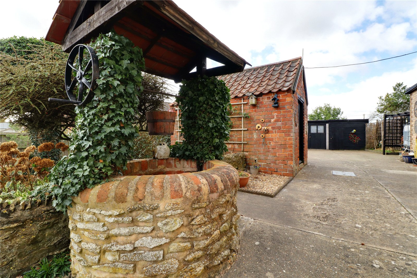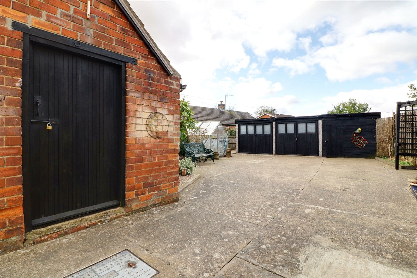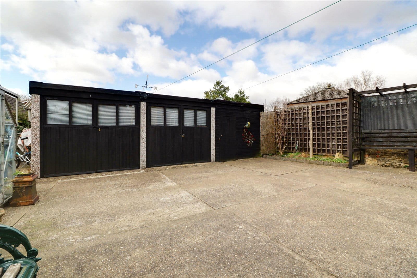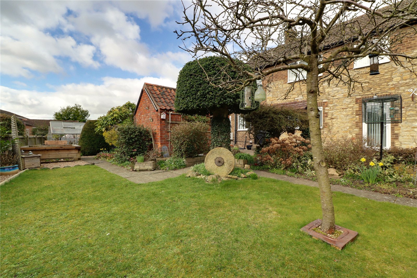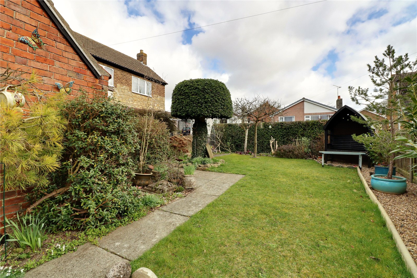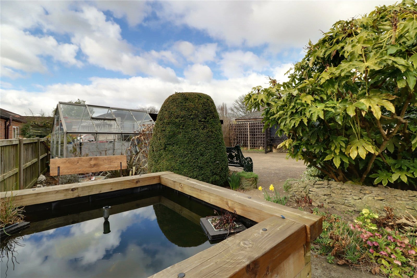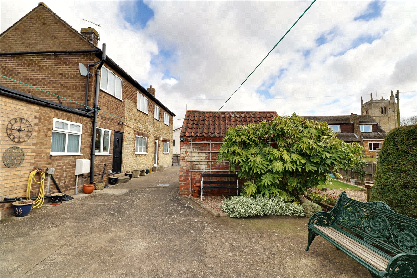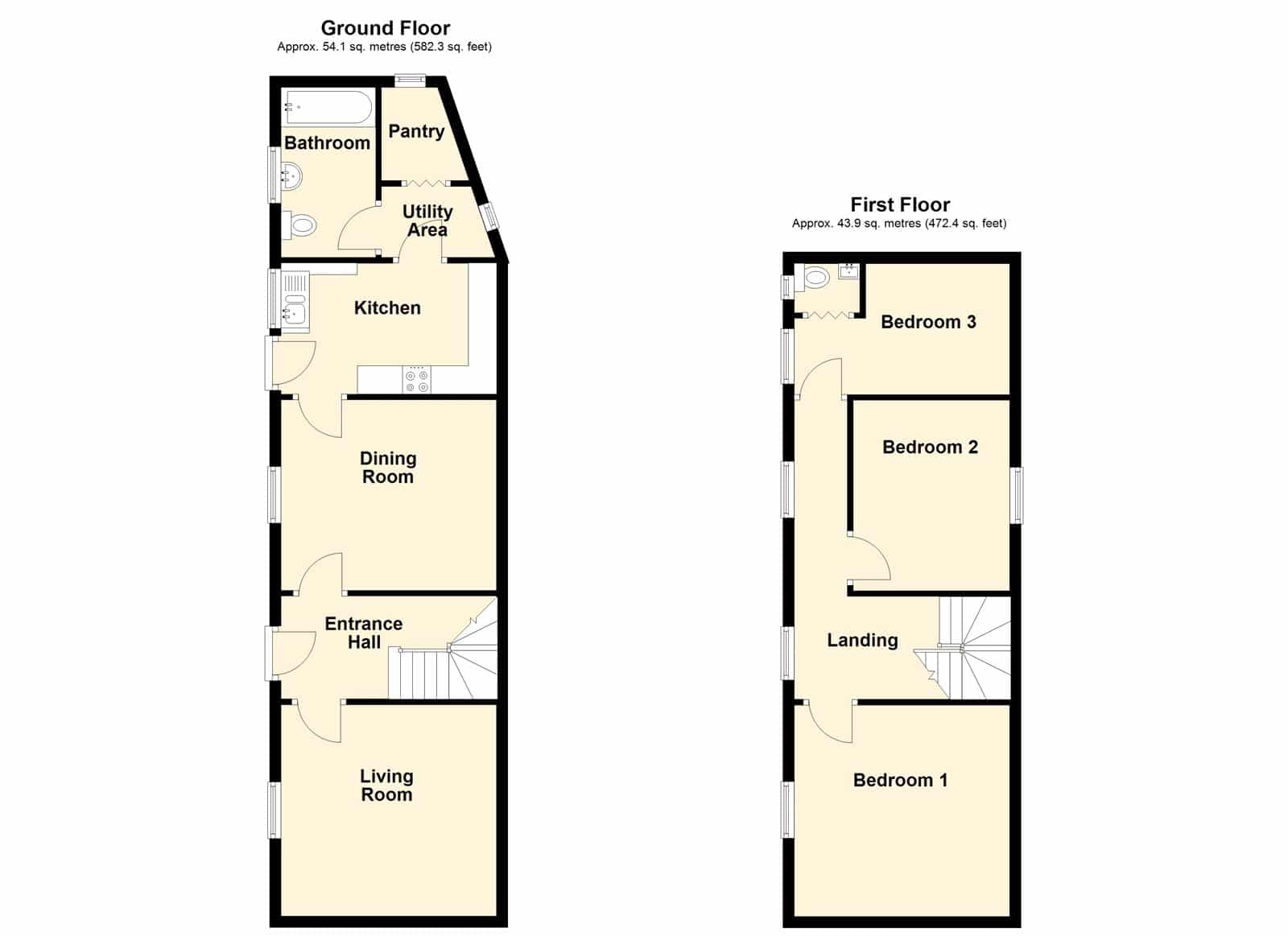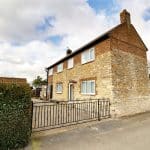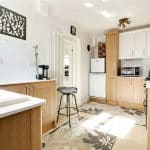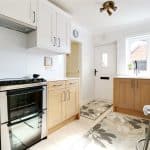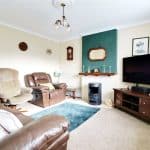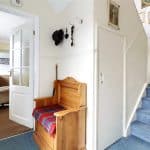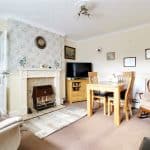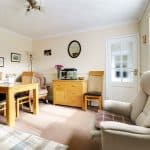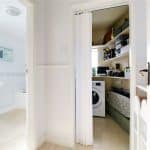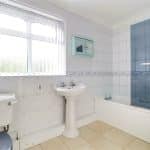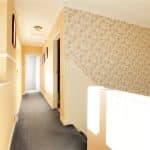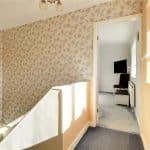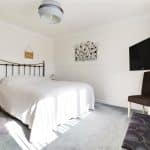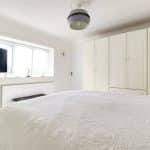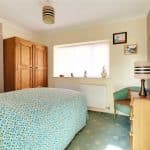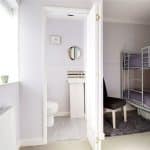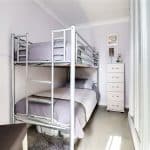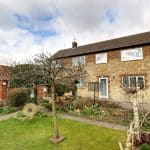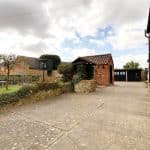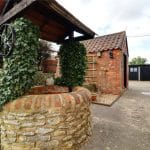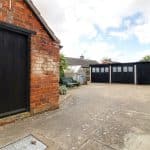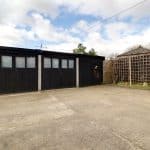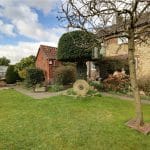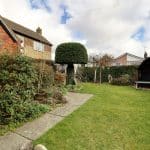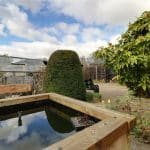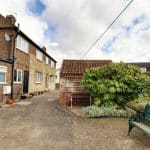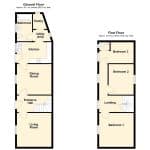Grove Street, Kirton Lindsey, Lincolnshire, DN21 4DE
£315,000
Grove Street, Kirton Lindsey, Lincolnshire, DN21 4DE
Property Summary
Full Details
Entrance Hallway 3.8m x 1.82m
Side uPVC double glazed entrance door, return staircase allows access to the first floor accommodation with understairs storage cupboard, dado railing, wall to ceiling coving and internal panelled and glazed door leads through to;
Front Living Room 3.8m x 3.73m
Side uPVC double glazed window, TV point, dado railing, wall to ceiling coving and ceiling rose.
Sitting/Dining Room 3.8m x 3.35m
Side uPVC double glazed window, open fronted gas fire with marble backing hearth and decorative surround and mantel, dado railing, wall to ceiling coving, TV point and internal panelled and glazed doors leads through to;
Attractive Fitted Kitchen 4.2m x 2.3m
Side composite double glazed entrance door and side uPVC double glazed window. The kitchen enjoys an extensive range of bespoke fitted oak furniture of a shaker style with complementary worktop with gloss splash backs and incorporates a one and a half bowl ceramic sink unit with drainer to the side and block mixer tap, space for a cooker with overhead built-in AUG extractor, tiled flooring, modern fitted radiator, wall to ceiling coving and doors through to;
Utility Area
Side uPVC double glazed window, continuation of tiled flooring from the kitchen, patterned worktop, wall mounted Ideal gas central heating boiler and access to the pantry and ground floor bathroom.
Pantry 1.65m x 1.65m
Rear uPVC double glazed window with patterned glazing, tiled flooring and fitted shelving.
Ground Floor Bathroom 1.68m x 3m
With side uPVC double glazed window with patterned glazing providing a traditional three piece suite in white comprising a low flush WC, heritage pedestal wash hand basin, cast iron bath with over head electric shower and glazed screen, tiled flooring, part tiling to walls and wall to ceiling coving.
First Floor Landing 3.8m x 1.8m
Two side uPVC double glazed windows, dado railing, wall to ceiling coving and loft access.
Double Bedroom 1 3.8m x 3.73m
Side uPVC double glazed window, TV point, dado railing, wall to ceiling coving and ceiling rose.
Double Bedroom 2 2.77m x 3.38m
Side uPVC double glazed window and wall to ceiling coving.
Double Bedroom 3 4.2m x 2.3m
Side uPVC double glazed window, wall to ceiling coving and built-in airing cupboard with cylinder tank and folding door to;
Cloakroom
Side uPVC double glazed window with patterned glazing providing a two piece suite comprising a low flush WC, wall mounted wash hand basin and tiled splash back.
Grounds
Grounds are found to the southern side with a substantial concrete laid driveway providing parking for an excellent number of vehicles and allowing access to garaging with there being a stone and brick top well. Gardens are of a manageable size enjoying good levels of privacy being lawned with pebbled and shrub borders and a number of seating areas.
Outbuildings
The property benefits from a brick built and clay tiled store/workshop with power and lighting.
A concrete sectional double garage with adjoining timber store shed.
Central Heating
There is a modern gas fired central heating system to radiators. The boiler being approximately 4 years old.
Double Glazing
Full uPVC double glazed windows.

