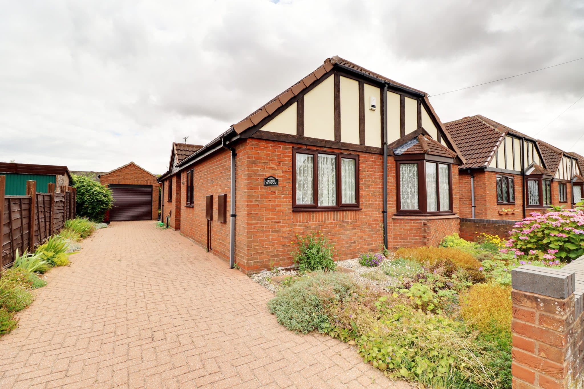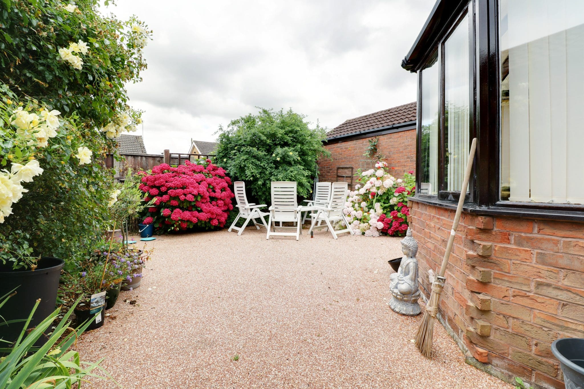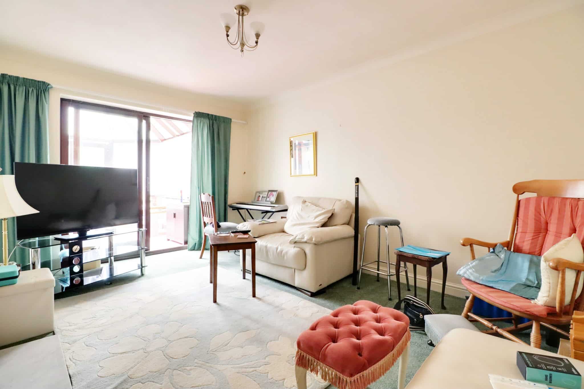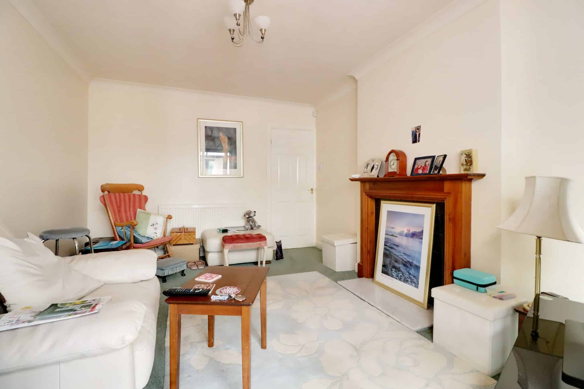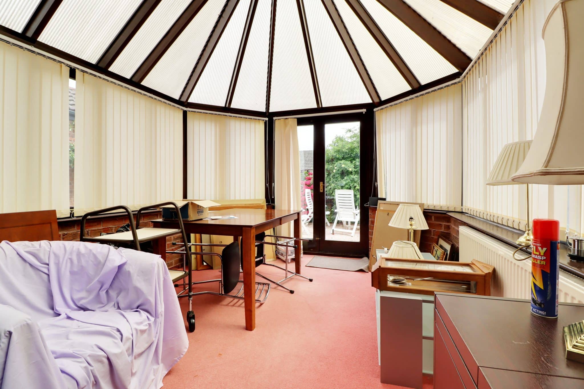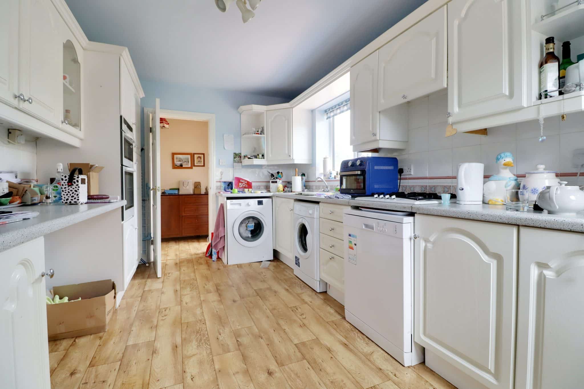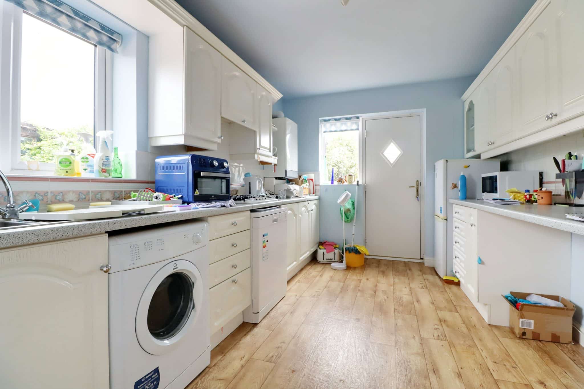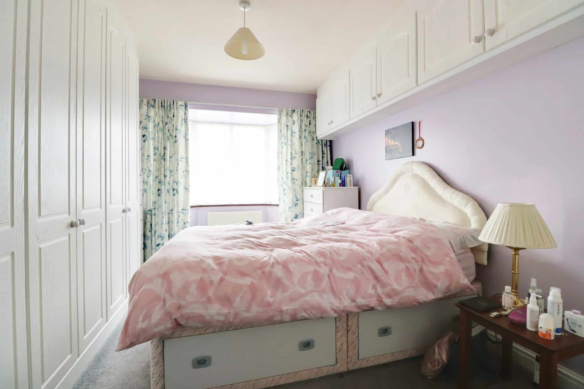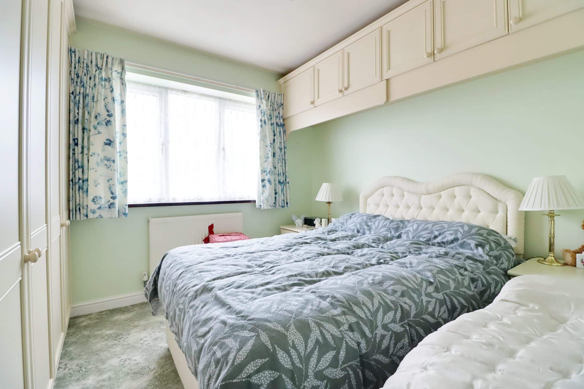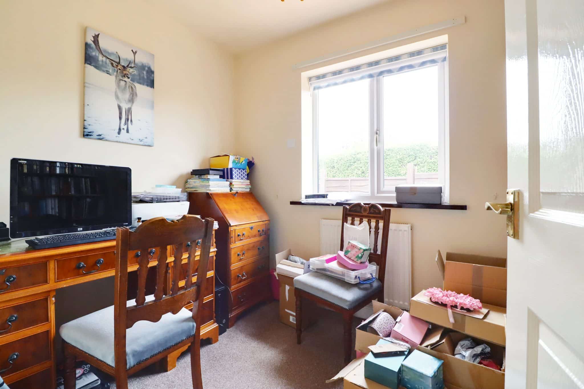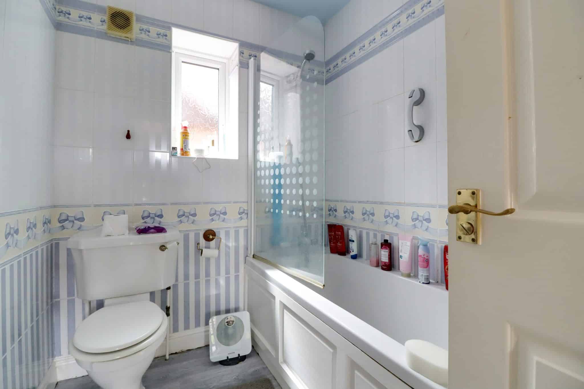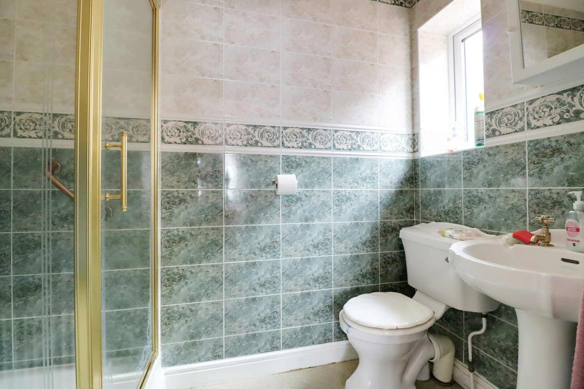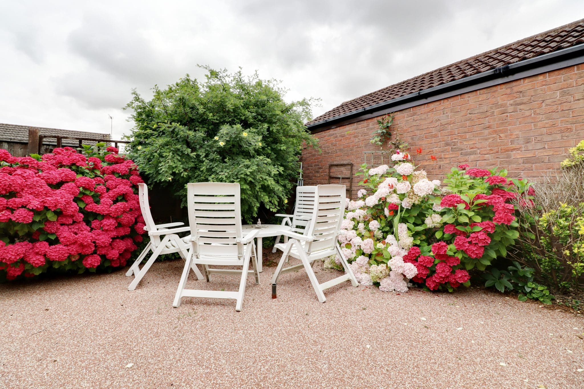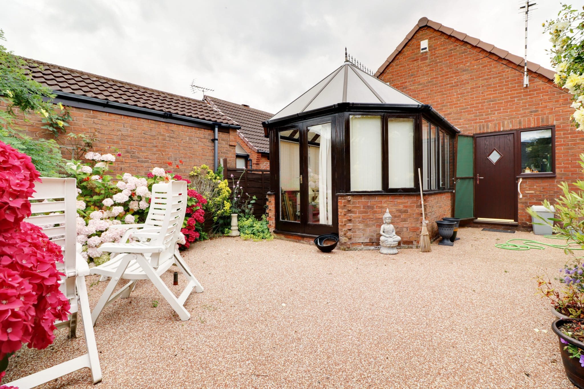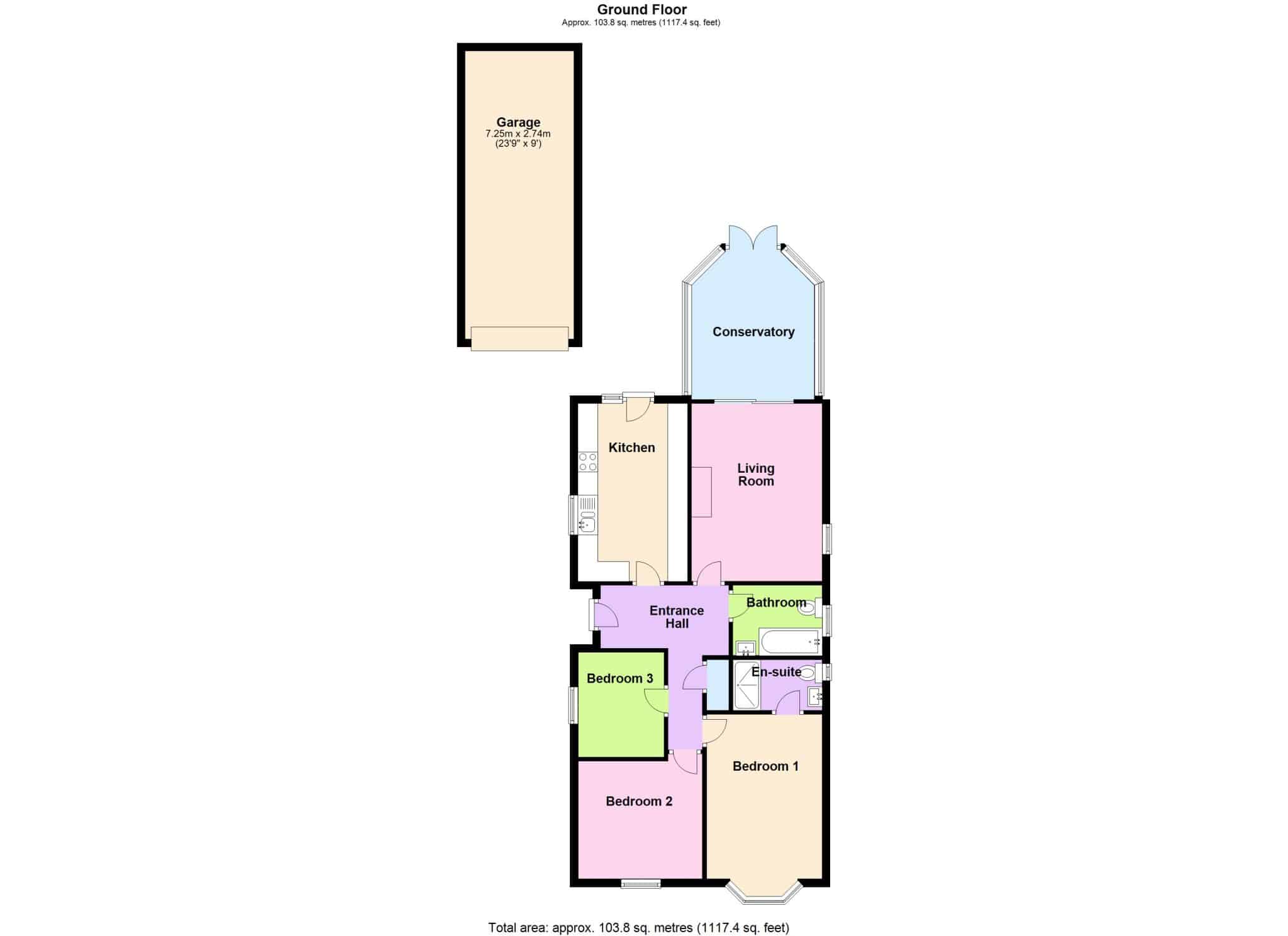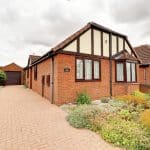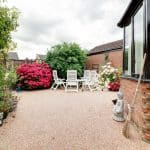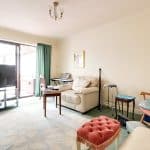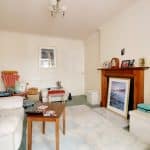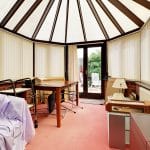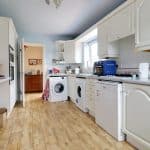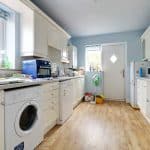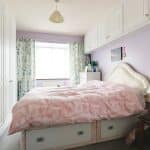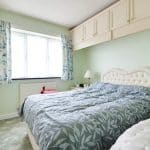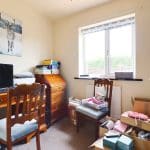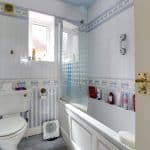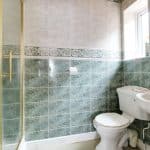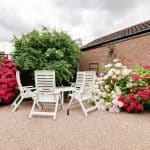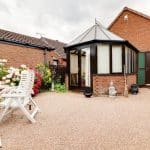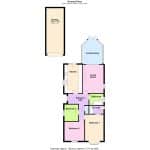Greengate, Epworth, Lincolnshire, DN9 1EZ
£269,000
Greengate, Epworth, Lincolnshire, DN9 1EZ
Property Summary
Full Details
** LARGE DETACHED GARAGE (2.73m x 7.25m) ** FANTASTIC LOCATION ** A deceptively spacious and well proportioned modern detached bungalow perfectly placed for the town centre that offers an excellent range of facilities and amenities. The accommodation comprises, central reception hallway, rear lounge leading to a generous conservatory, spacious fitted breakfasting kitchen, 3 bedrooms with a master en-suite shower room and a main family bathroom. Occupying manageable garden both to the front and rear with a block laid driveway that provides sufficient parking for a number of vehicles and direct access to the detached brick built garage. Finished with uPvc double glazing and a modern gas fired central heating system. Viewing comes with the agents highest of recommendations. View via our Epworth office.
UN-APPROVED DRAFT BROCHURE
RECEPTION CENTRAL HALLWAY 3.18m x 1.77m
With a side composite double glazed entrance door with pattern and leaded glazing with adjoining side light, attractive wooden style cushioned flooring, loft access, built-in storage cupboard and doors off;
LIVING ROOM 3.26m x 4.47m
With internal timber framed double glazed sliding patio doors leading to the conservatory, feature fireplace, wall to ceiling coving and TV point.
CONSERVATORY 3.07m x 3.65m
With half brick walling with above hardwood double glazed windows with matching rear French doors allowing access to the garden and polycarbonate roof.
SPACIOUS KITCHEN 2.78m x 4.47m
With a rear composite double glazed entrance door with adjoining window, further side uPVC double glazed window. The kitchen enjoys an extensive range of white fronted matching low level units, drawer units and wall units with chrome button pull handles, enjoying a complementary patterned rolled edge working top surface with tiled splash back, incorporating a single stainless steel sink unit with drainer to the side and block mixer tap, built in 4-ring gas hob with eye level double oven, wall mounted Worcester gas fired central heating boiler, space and plumbing for appliances and attractive wooden style flooring.
DOUBLE BEDROOM 1 2.98m x 4.19m
Plus a projecting uPVC double glazed bay window, generous range of fitted bedroom furniture and doors through to;
EN-SUITE 2.28m x 1.27m
With a side uPVC double glazed window with pattern glazing and a three piece suite in white comprising a low flush WC, pedestal wash hand basin and a corner shower cubicle with electric shower, glazed screen, fully tiled walls and lino flooring.
DOUBLE BEDROOM 2 3.06m x 2.97m
Having a front uPVC double glazed window and a range of fitted bedroom furniture.
BEDROOM 3 2.06m x 2.63m
With a side uPVC double glazed window.
FAMILY BATHROOM 2.28m x 1.74m
With a side uPVC double glazed window with inset pattern glazing and a three piece suite in white comprising of a low flush WC, pedestal wash hand basin, panelled bath with above shower attachment and glazed screen, cushioned flooring and tiling to walls.
GROUNDS
To the front the property has a pebbled garden with well stocked shrub borders behind a brick boundary wall. To the side there is extensive parking for an excellent number of vehicles with a block laid driveway allowing access to a detached garage and having further well stocked flowered borders. The rear garden enjoys an excellent degree of privacy having being resin laid for ease of maintenance with shaped planted borders.
OUTBUILDINGS 2.73m x 7.25m
The property enjoys the benefit of a generous brick built detached garage. With an electric remote operated door, internal power and lighting and pitched roof providing storage.

