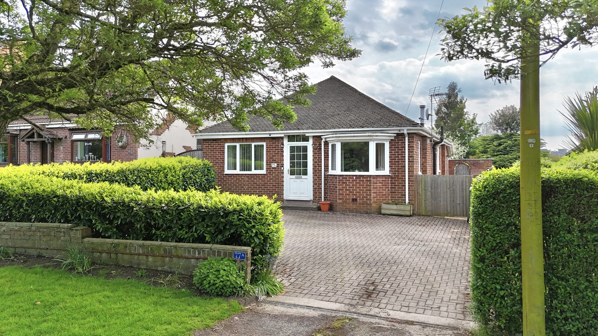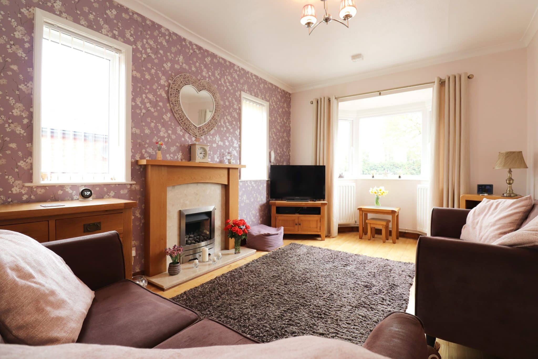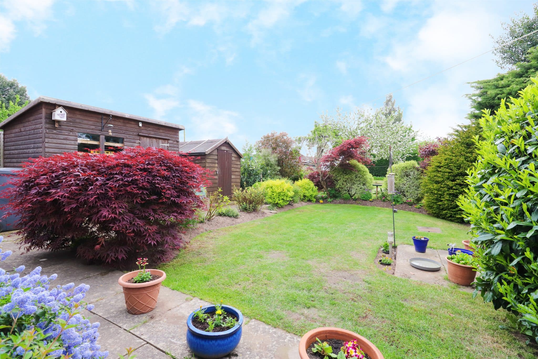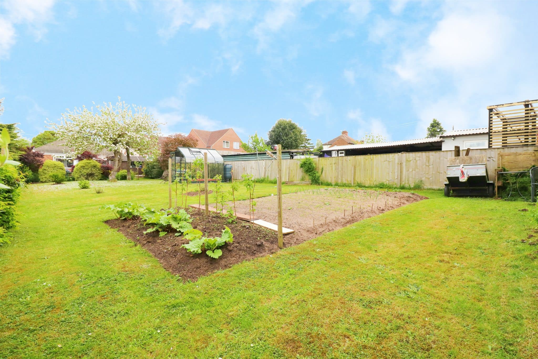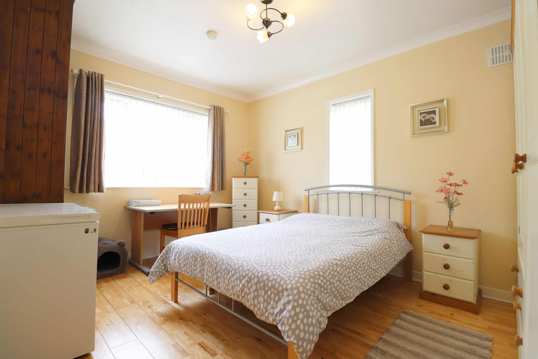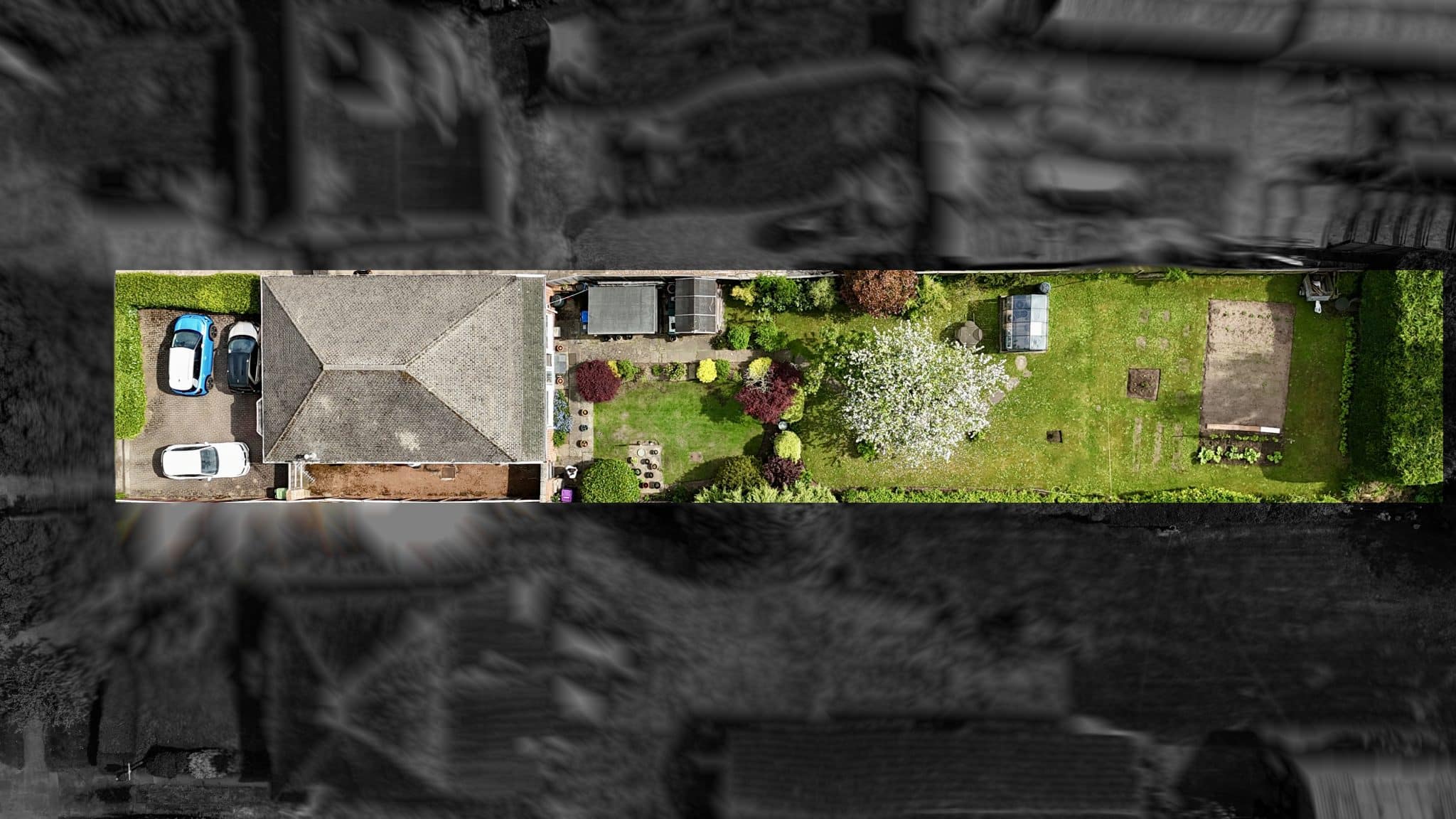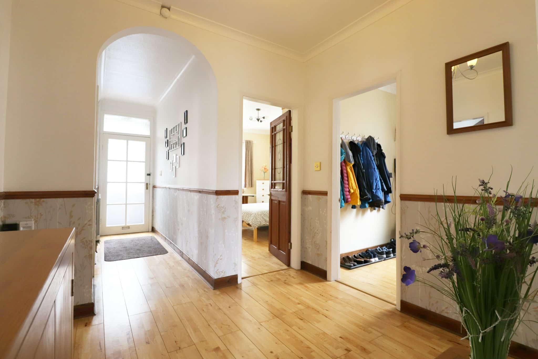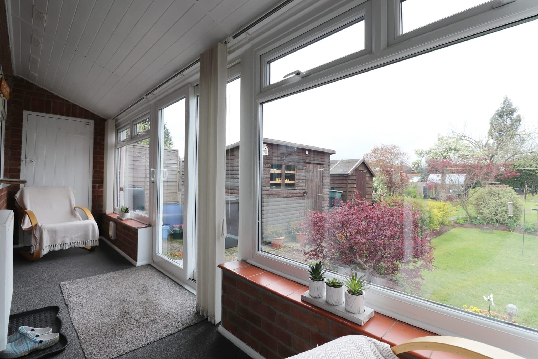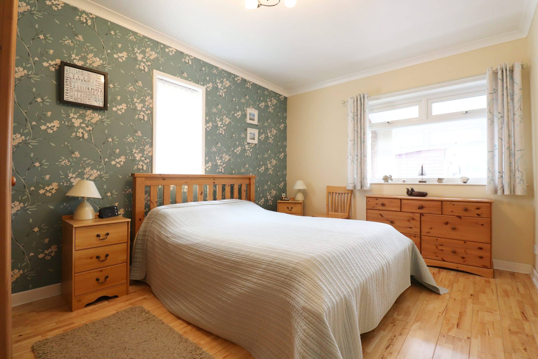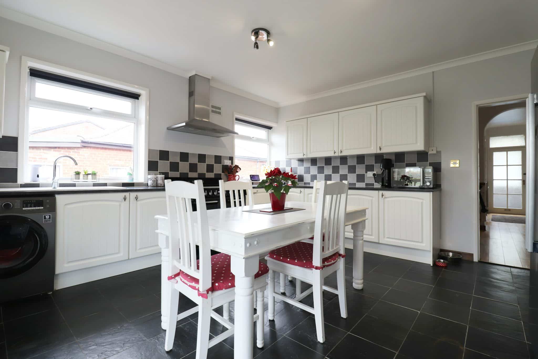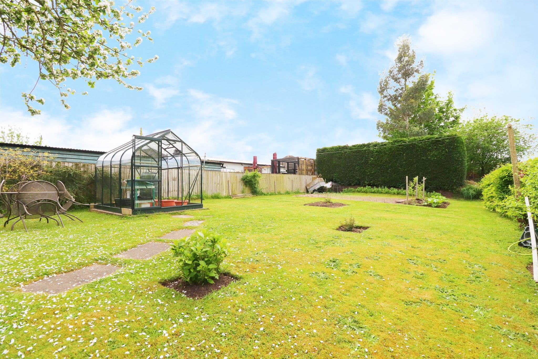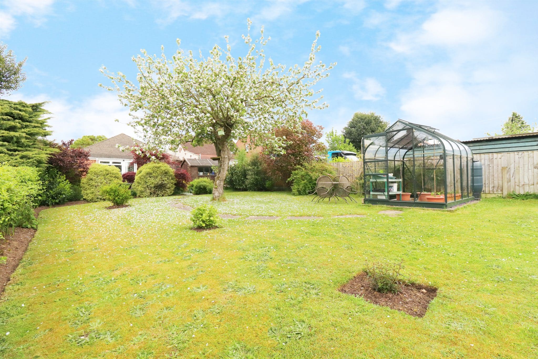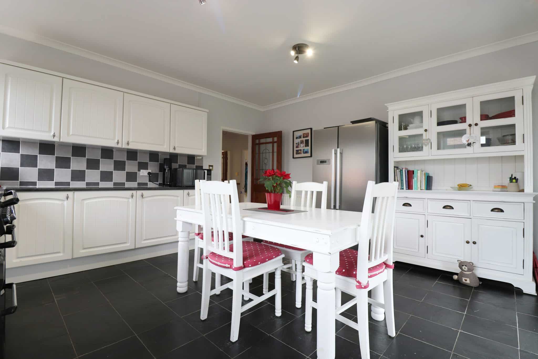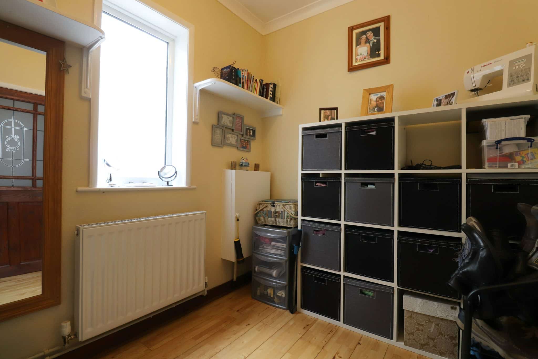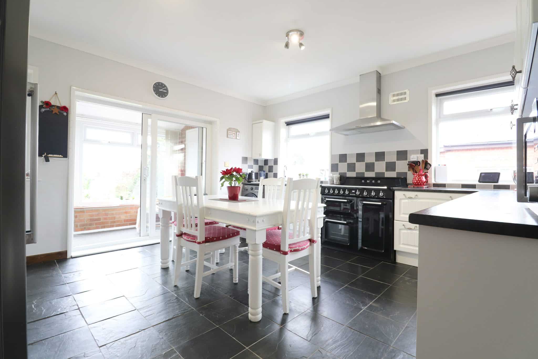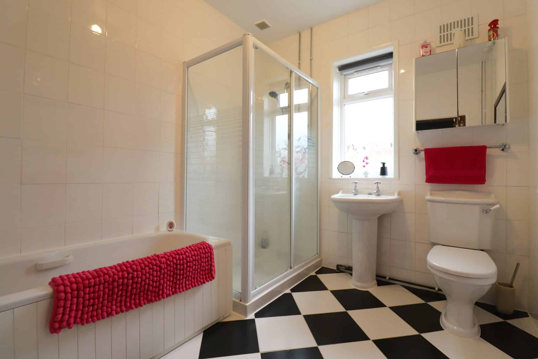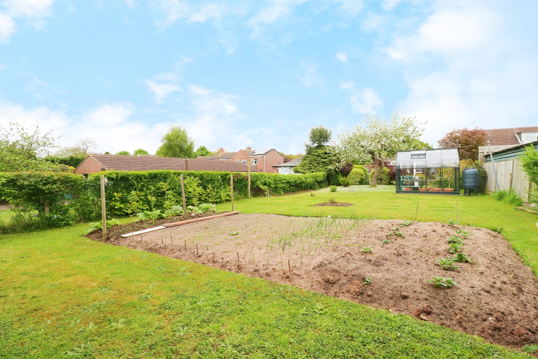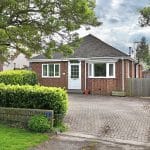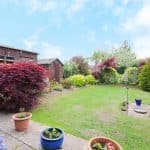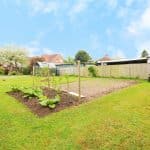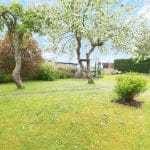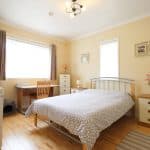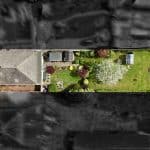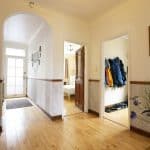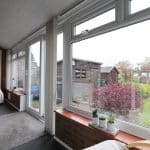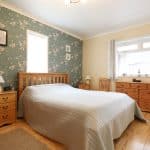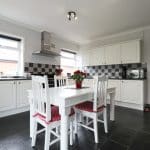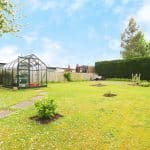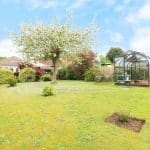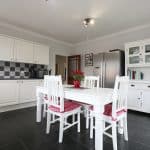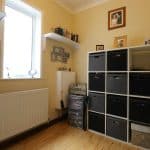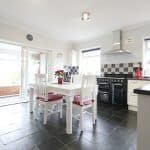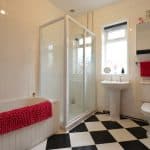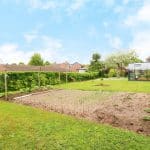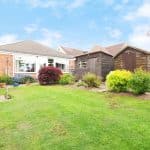Gainsborough Road, Lea, Gainsborough, DN21 5JJ
£260,000
Gainsborough Road, Lea, Gainsborough, DN21 5JJ
Property Summary
Full Details
Immaculate detached bungalow in the sought after village location of Lea. The home would make a perfect turn key downsize for someone wanting a bungalow that still offers fantastic space both internally and externally with spacious rooms and a generous private rear garden. The home briefly comprises a porch, entrance hall, lounge, open plan modern kitchen diner, sun room, three bedrooms and four piece bathroom suite. Externally the home offers a block paved frontage providing parking for multiple vehicles. The vast rear garden is fully enclosed and private being mainly laid to lawn fully stocked with a variety of mature trees, shrubs and plants. The garden also benefits from two useful storage sheds and greenhouse. Viewings are highly recommended!
ENTRANCE PORCH
Enjoys a secure uPVC door with a glass insert and adjoining uPVC double glazed glass panelling and a solid wood internal door with glass inserts giving access to;
ENTRANCE HALLWAY
Enjoys an internal door giving access through to the lounge, three bedrooms, family bathroom and an open plan kitchen diner, decorative coving and solid wood flooring.
LOUNGE
3.22m x 4.92m (10' 7" x 16' 2") Enjoys a front bay uPVC double glazed window and two side uPVC double glazed window, multiple electric socket points, wall to ceiling decorative coving, internet point and telephone point and attractive solid wood flooring.
OPEN PLAN KITCHEN
4.25m x 4.38m (13' 11" x 14' 4") Enjoys two side uPVC double glazed windows, a sliding glass uPVC double glazed glass door with adjoining uPVC double glazed window to the rear giving access to the sunroom. The kitchen enjoys an extensive range of white wall and base units with a complementary countertop, built in sink unit and drainer with hot and cold stainless steel mixer tap, ample space been given for a Range cooker, brushed stainless steel extractor hood, ample space for white goods, multiple electric socket points, wall to ceiling decorative coving and attractive tiled flooring.
SUNROOM
Enjoys mulitple rear uPVC double glazed windows, two built in storage cupboards, multiple electric socket points and a sliding uPVC glass door giving access to the rear garden.
BEDROOM 1
3.23m x 3.24m (10' 7" x 10' 8") Enjoys dual aspect front and side uPVC double glazed windows, attractive solid wood flooring, multiple electric socket points, wall to ceiling decorative coving and a built in storage cupboard.
BEDROOM 2
3.23m x 3.24m (10' 7" x 10' 8") Enjoys dual aspect rear and side uPVC double glazed windows, multiple electric socket points, wall to ceiling decorative coving and solid wood flooring.
BEDROOM 3
2.41m x 2.12m (7' 11" x 6' 11") Enjoys side uPVC obscured double glazed window, multiple electric socket points, wall to ceiling coving, solid wood flooring and a loft hatch.
MAIN FAMILY BATHROOM
2.39m x 2.70m (7' 10" x 8' 10") Enjoys a side uPVC obscured double glazed window, beautifully tiled walls and floors, a four piece suite comprising a wash hand basin, low flush WC, double walk in shower enclosure and a bath, ventilation point and an extractor fan.
GROUNDS
The property enjoys a hedge boundary with space giving access to the block driveway providing ample off road parking for multiple vehicles. The rear garden is fully enclosed and private being mainly laid to lawn with a paved patio entertainment area, a variety of useful wood storage sheds and a greenhouse, well stocked with mature trees, flowers and bushes.

