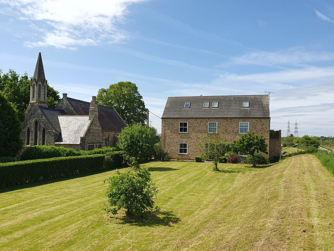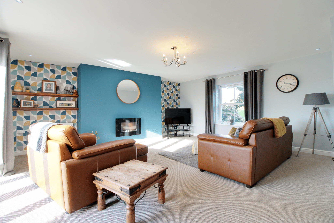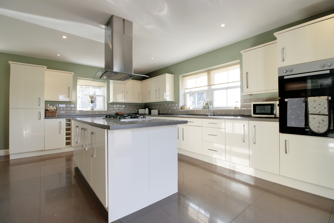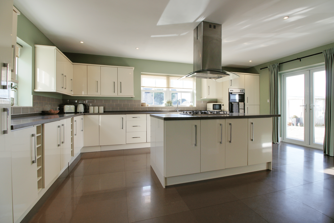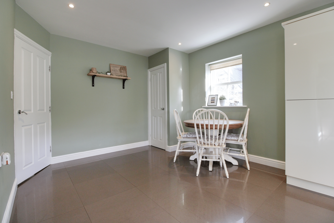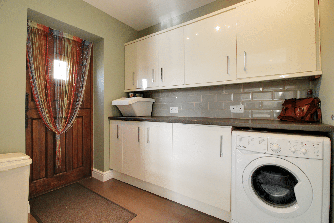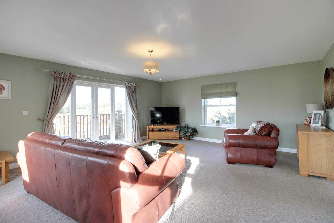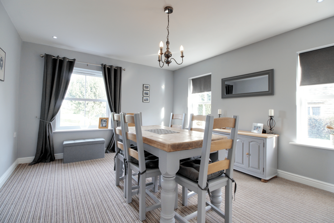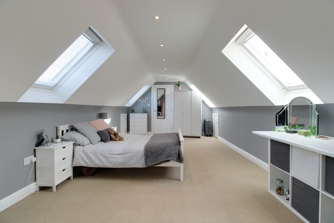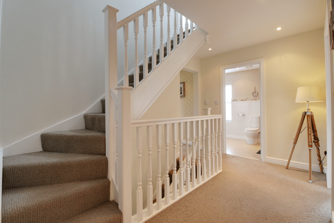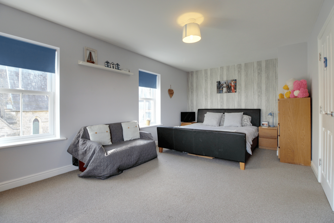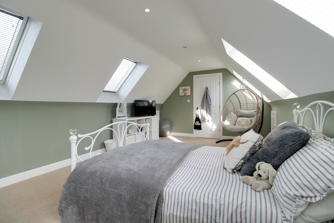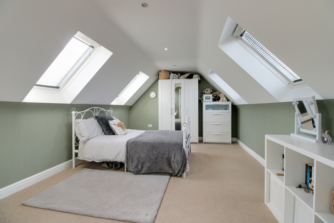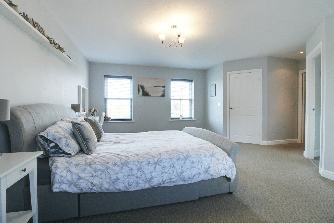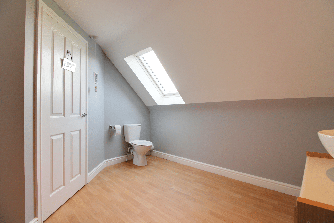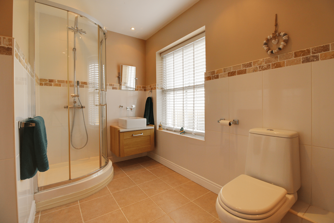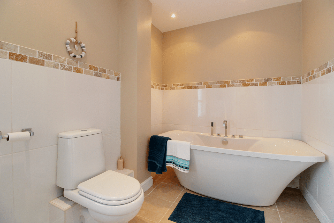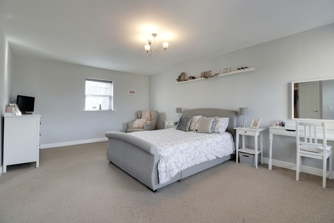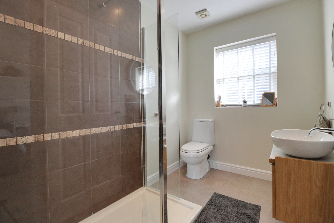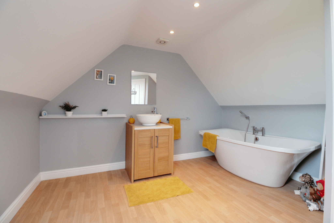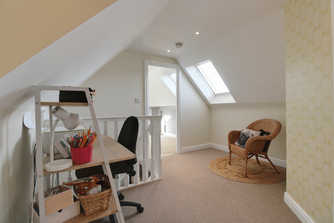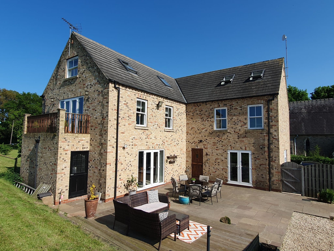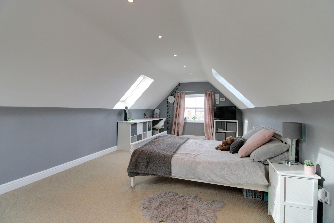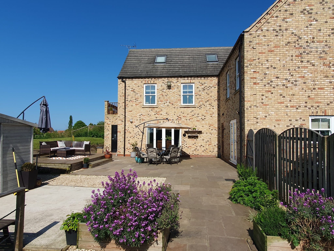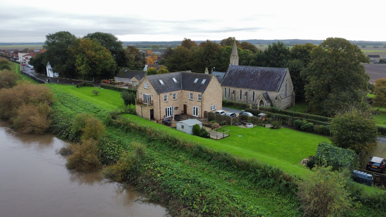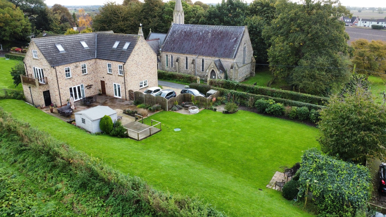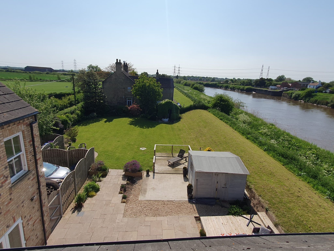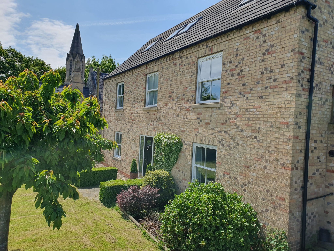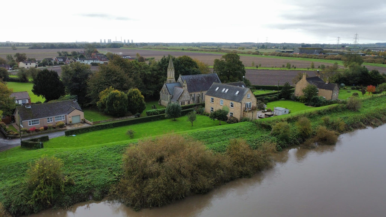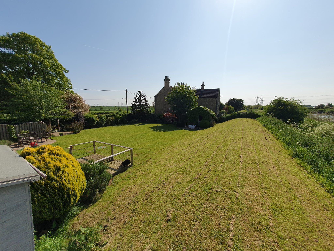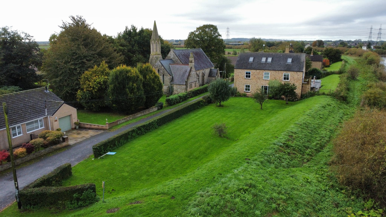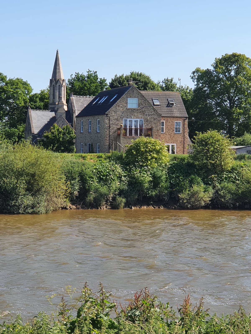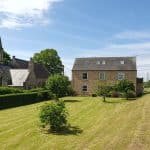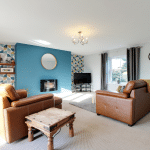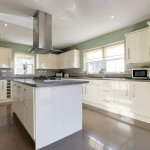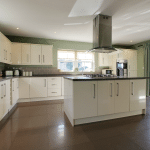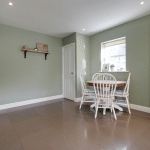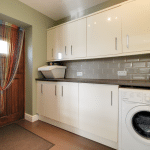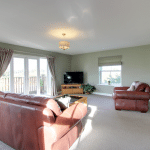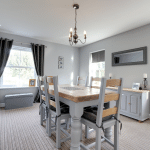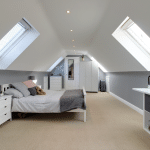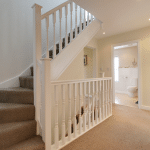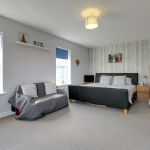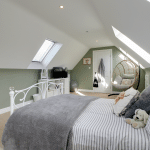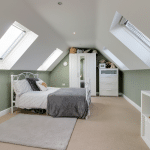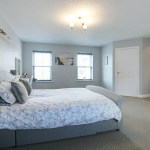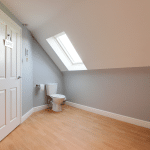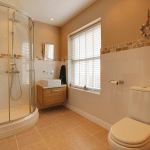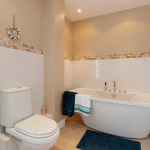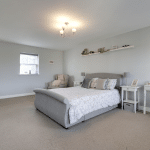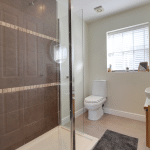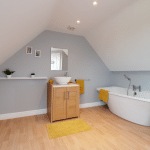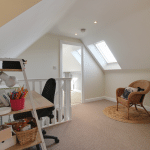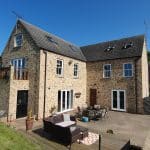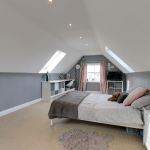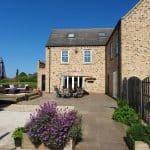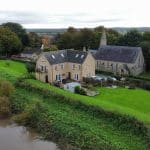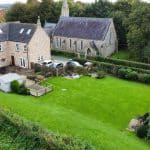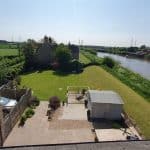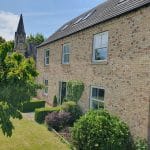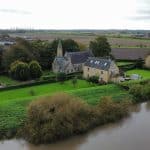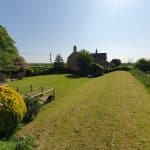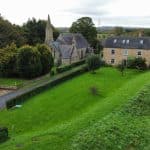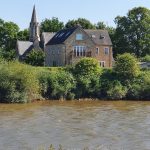Front Street, East Stockwith, Gainsborough, DN21 3DH
£495,000
Front Street, East Stockwith, Gainsborough, DN21 3DH
Property Summary
Full Details
Situated in the popular rural village of East Stockwith this exquisite three storey detached property would make a perfect turn key family home ready for its new owners to move straight into. The home offers fantastic space internally and externally with generous reception rooms, four double bedrooms and a vast elevated plot (circa 0.5 acres) overlooking the River Trent. The home briefly comprises an entrance hall, spacious lounge, separate dining room, modern open plan kitchen diner, utility room and ground floor toilet. The first floor comprises a second generous lounge with a balcony offering beautiful views over the River Trent and surrounding countryside, master bedroom with en-suite and walk in dressing room, a second double bedroom and a four piece family bathroom suite. The second floor offers a further two double bedrooms serviced by a family bathroom suite. Externally the home occupies a fantastic plot with extensive mainly lawned gardens to either side of the home perfect for a growing family. Just off of the open plan kitchen diner and lounge is a paved patio entertainment area ideal for enjoying the views and sun throughout the day. A gravel drive provides ample off road parking for numerous vehicles. Viewings are highly recommended!
Reception Hallway
Enjoys an attractive composite entrance door with inset patterned glazing and adjoining side light, a dog legged staircase leads to the first floor accommodation, underfloor heating and internal doors allowing access off to;
Cloakroom
Enjoying a two piece suite in white comprising a low flush WC and pedestal wash hand basin with mixer tap and tiled splash back, tiled flooring and further underfloor heating.
Spacious Lounge 5.72m x 6.82m
Enjoys a dual aspect with front uPVC double glazed sash windows and rear uPVC double glazed patio doors enjoying excellent views of the surrounding gardens and patio areas, modern inset ceiling spotlights, feature wall mounted electric coal effect fire, TV input and underfloor heating
Formal Dining Room 3.76m x 4.88m
Enjoys three uPVC double glazed sash windows to the front and side with excellent views over the church and surrounding gardens with underfloor heating.
Attractive Fitted Kitchen Diner 3.05m x 3.78m
Enjoys a multi aspect with rear and side uPVC double glazed sash windows and further French double twin doors allowing access to the patio area. The kitchen enjoys a range of gloss front low level units, drawer units and wall units with brushed aluminum style pull handles and Corian worktop surfaces with a recessed single sink unit with block mixer tap and drainer to the side, matching central work island with five ring gas hob and overhead canopied extractor fan with downlighting, continuation of attractive tiled flooring with underfloor heating, a range of modern appliances which includes an integrated dishwasher, fridge freezer and a double oven, inset ceiling spotlights and an internal door which allows access through to;
Utility Room 1.93m x 2.34m
Enjoys a side stable style entrance door, matching units to the kitchen with high level and base units, continuation of tiled flooring with underfloor heating and plumbing for a washing machine.
First Floor Landing
Enjoys a further doglegged staircase allowing access to the second floor accommodation with open spell balustrading and matching newel posts, inset ceiling spotlights, underfloor heating and internal doors allowing access off to;
First Floor Living Room 5.18m x 5.72m
Enjoys three uPVC double glazed sash windows enjoying stunning views over the River Trent and further surrounding gardens, uPVC double glazed double doors and picture windows to the outside balcony area, underfloor heating and TV input.
Study 1.55m x 2.31m
Spacious Master Bedroom 1 5.18m x 5.72m
Enjoys a dual aspect with double glazed sash windows, spacious walk-in wardrobe and an internal door that allows access off to;
Master En-Suite Shower Room 1.83m x 2.79m
Enjoys a side uPVC double glazed sash window, a three piece suite in white comprising a spacious double walk-in shower cubicle with overhead mains shower, tiled walls, a raised basin with glazed screen, low flush WC and oval vanity wash hand basin with storage units beneath and underfloor heating.
Walk-in Dressing Room 1.83m x 1.83m
With the addition of hanging and shelving space.
Double Bedroom 2 3.33m x 5.74m
Enjoys two side uPVC double glazed sash windows and underfloor heating.
Family Bathroom 1.98m x 3.91m
Enjoys a front uPVC double glazed sash window, a four piece suite in white comprising a corner walk-in shower cubicle with curved glazed twin doors, overhead chrome main shower with tiled splash back and raised tray, a further vanity wash hand basin with storage units beneath, a low flush WC and a free standing double ended panelled bath with central block mixer tap and further tiled splash backs, tiled flooring with underfloor heating and inset ceiling spotlights.
Second Floor Landing
Enjoys a front Velux double glazed skylight, a spacious office/working area, underfloor heating and internal doors allowing access off to;
Double Bedroom 3 3.48m x 6.88m
Enjoys four double glazed Velux windows and a uPVC double glazed sash window enjoying further elevated views over the River Trent, inset ceiling spotlights and access to the roof void.
Double Bedroom 4 3.48m x 6.88m
Enjoys five double glazed Velux windows, access to the roof void and underfloor heating.
Second Floor Spacious Bathroom 3.35m x 3.45m
Enjoys a Velux uPVC double glazed window, three piece suite in white comprising of a freestanding double ended bath with chrome shower attachment, a vanity oval wash hand basin with oak storage unit beneath, a low flush WC, laminate flooring, inset ceiling spotlights and extractor fan.
Grounds
The property sits within spacious landscaped grounds of around half an acre with both sides of the property enjoys principally laid lawns a paved patio entertainment area with superb views over the River Trent and beyond and a gravelled driveway provides off street parking for a number of vehicles.

