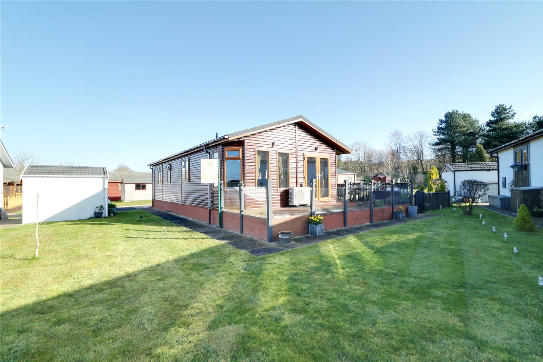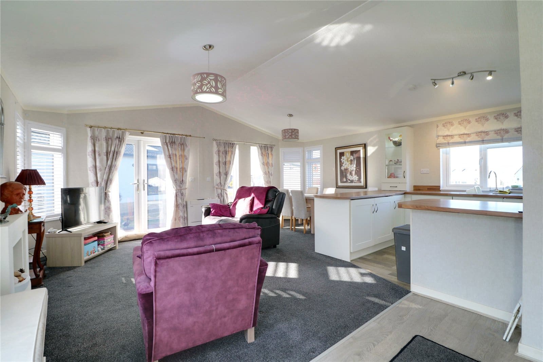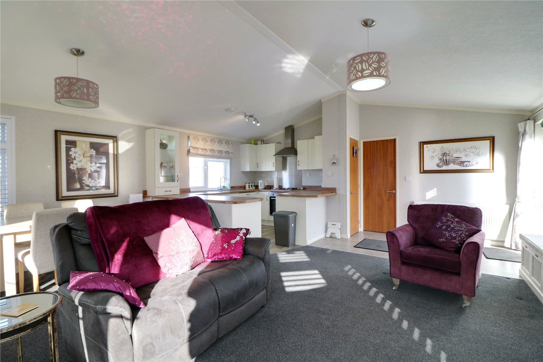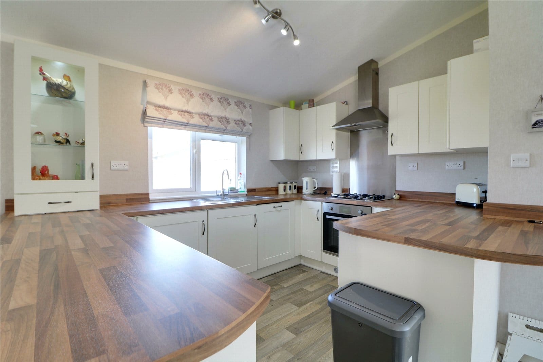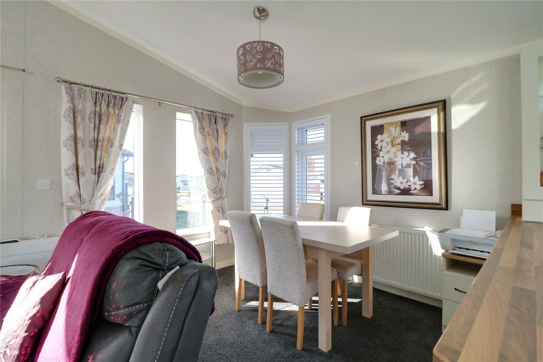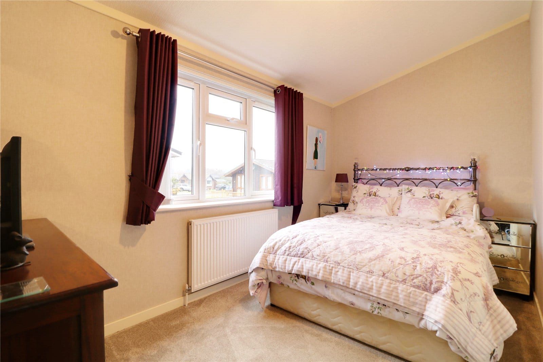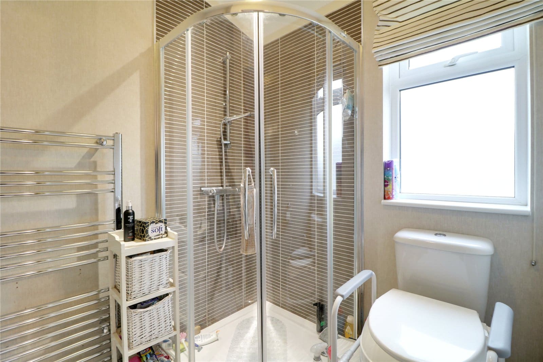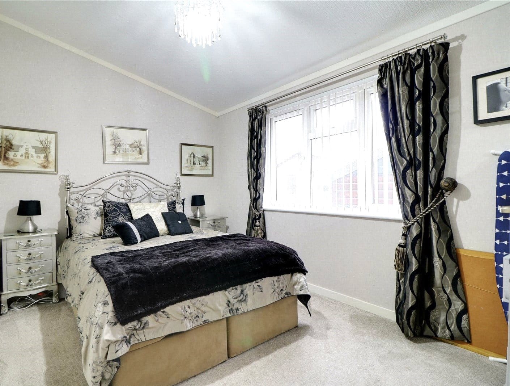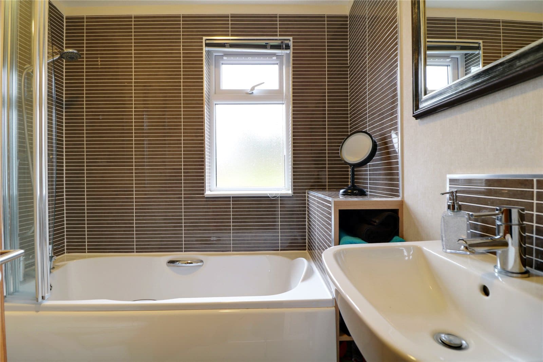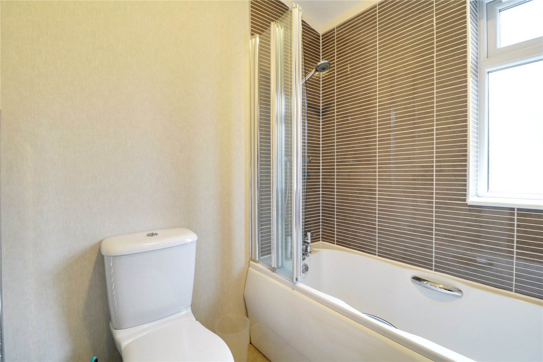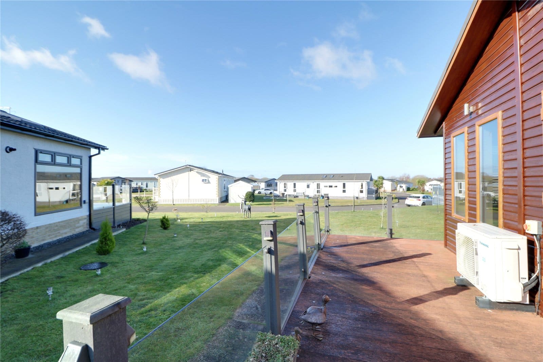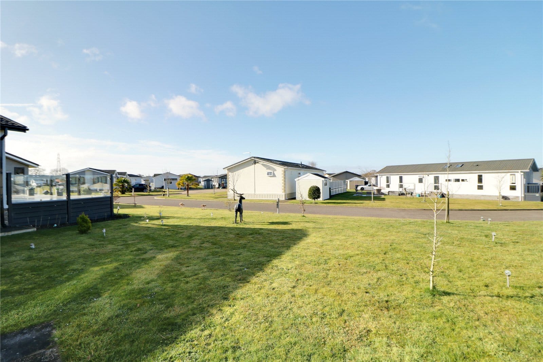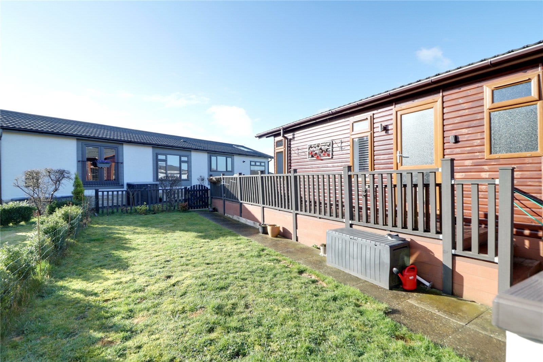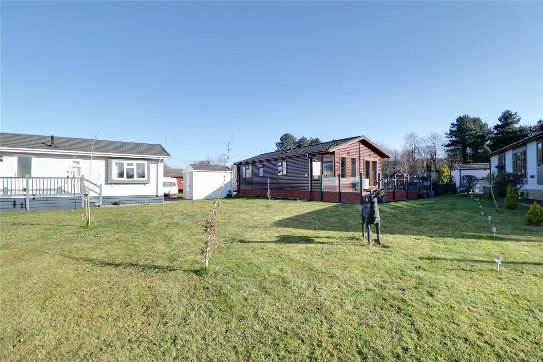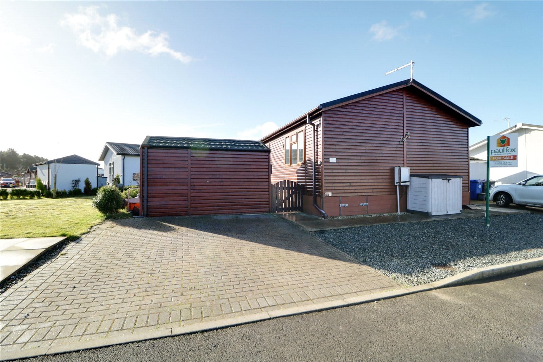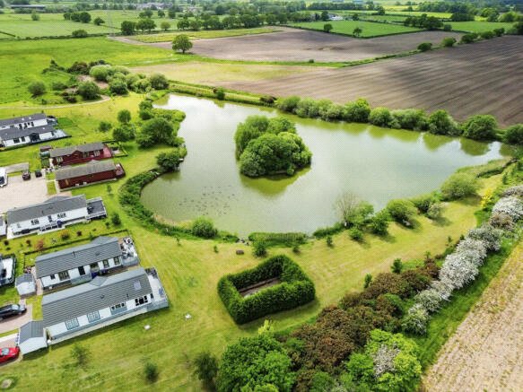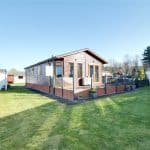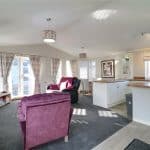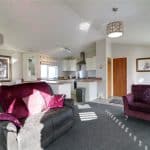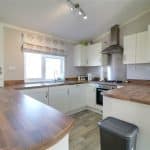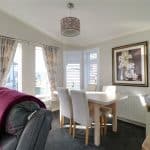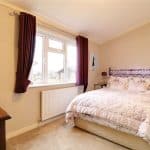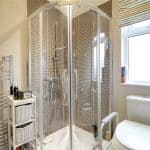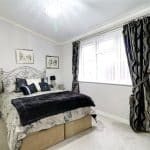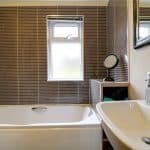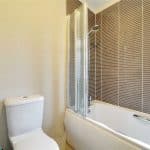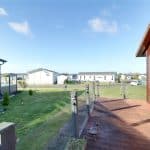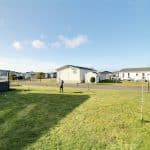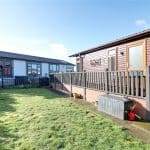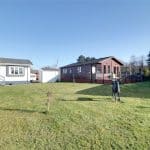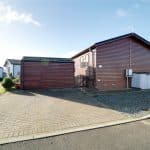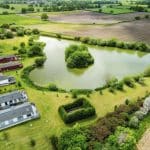Fonaby, Market Rasen, Lincolnshire, LN7 6RU
£149,950
Fonaby, Market Rasen, Lincolnshire, LN7 6RU
Property Summary
THE PARK
Wolds Retreat is a peaceful, gated development for over-50’s set in 40 acres of landscaped grounds and is the perfect place for rest and relaxation. The secluded location provides a safe environment with many country walks from the park. Perfect for dog lovers, this is a pet friendly park (up to 2 per resident) There is also a picturesque 3-acre private fishing lake on-site.
THE AREA
This park is set in beautiful Lincolnshire countryside and is just 2 miles from the Roman town of Caistor, with shops, restaurants and essential amenities. The location of the park offers an abundance of walking and cycling routes for those that enjoy exploring nature as well as fishing and a variety of golf courses.
Site fees: £227.37 per month
Please note that the site fee (also known as pitch fee, or ground rent) is subject to change and reviewed annually. Ground rent can only be increased in line with the Consumer Price Index. For more information, please get in touch.
Tenure: Virtual Freehold
Virtual Freehold means that when buying a park home, you purchase the physical property outright and lease the land it sits on in perpetuity, for the entirety of the time the home is sited. These properties are not mortgageable. Please consult a solicitor for further information.
Full Details
Open Plan Kitchen Living Dining 6m x 6.17m
With surrounding uPVC double glazed windows and French double glazed doors allowing access to the raised decked seating area. The kitchen includes a range of light shaker style low level units, drawer units and wall units with brushed aluminum style pull handles and a laminate working top surface with matching uprising incorporating a single stainless steel sink unit with block mixer tap and drainer to the side, an electric Candy oven with matching four ring gas hob with overhead chrome canopied extractor fan with stainless steel splash backs, ceiling spotlights, plumbing for an automatic washing machine, integral fridge freezer, vinyl flooring, TV input, built-in storage cupboard, plumbing for a dishwasher and an internal door which allows access to;
Inner Hallway
Includes a wall mounted thermostatic electronic Honeywell control, a built-in airing cupboard which houses a Platinum gas combi pro max boiler and internal doors allowing access off to;
Double Bedroom 1 3.94m x 2.3m
With side uPVC double glazed window, a bank of fitted wardrobes and an internal door allowing access off to;
En-Suite Shower Room 1.7m x 2.26m
With a side uPVC double glazed window with frosted glazing, a three piece suite comprising a low flush WC, corner walk-in shower cubicle with overhead main chrome shower, twin sliding glazed doors, a pedestal wash hand basin with tiled splash back, wall mounted chrome towel heater and vinyl flooring.
Double Bedroom 2 2.82m x 3.63m
With a side uPVC double glazed window, TV input and built-in wardrobe.
Bathroom 1.86m x 2m
With a side uPVC double glazed window with frosted glazing, a three piece suite comprising a panelled bath with overhead chrome main shower and tiled splash backs and folding glazed screen, pedestal wash hand basin with tiled splash back and a low flush WC, wall mounted chrome towel heater, extractor fan and vinyl flooring.
Grounds
The park home sits within well-kept surrounding lawned gardens with the front of the lodge consisting of a double block paved driveway which allows off street parking for two vehicles with a flagged pathway leading to the side entrance with raised stepping and access to an impressive, decked seating area with glass balustrade to enjoy the spacious views.

