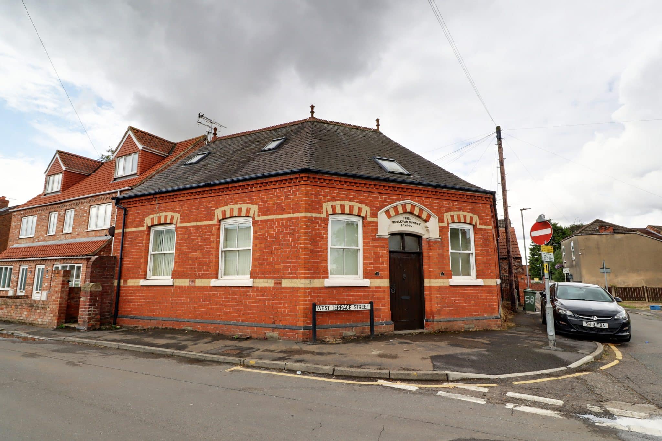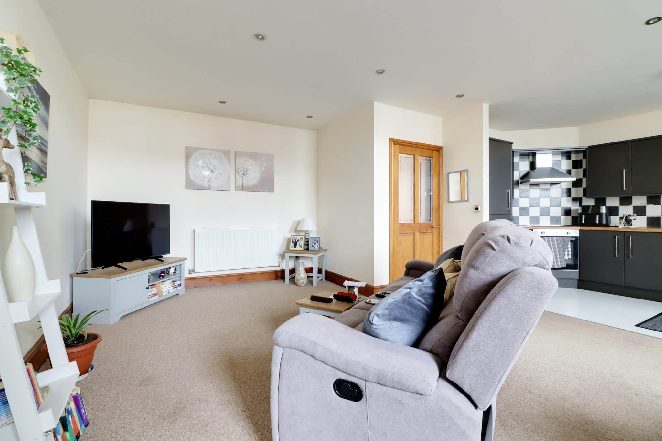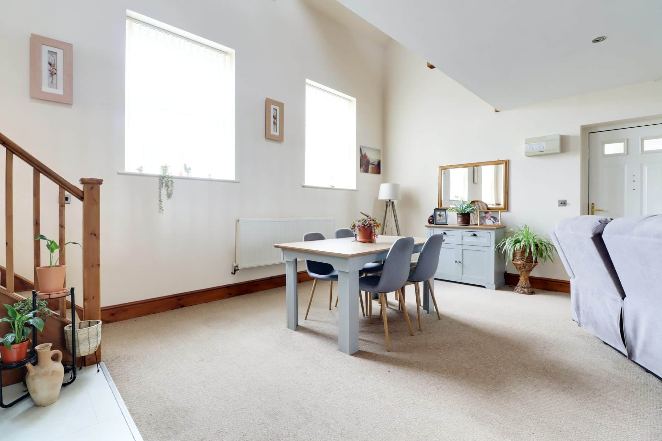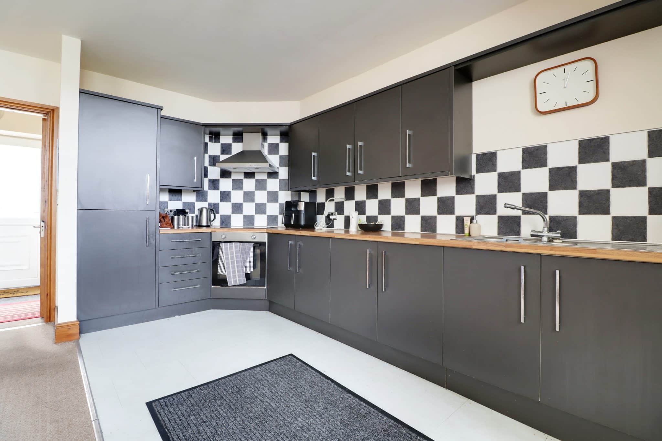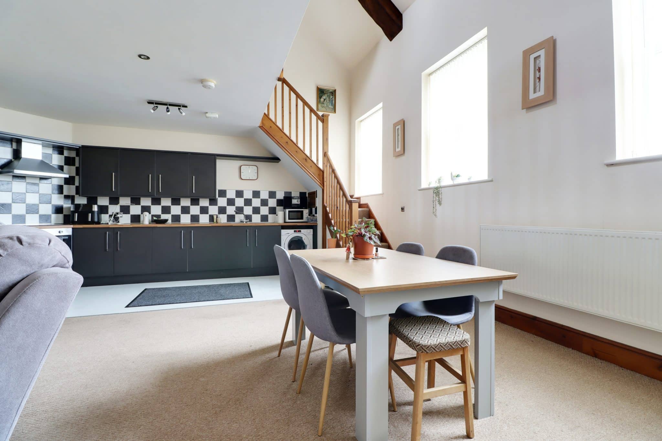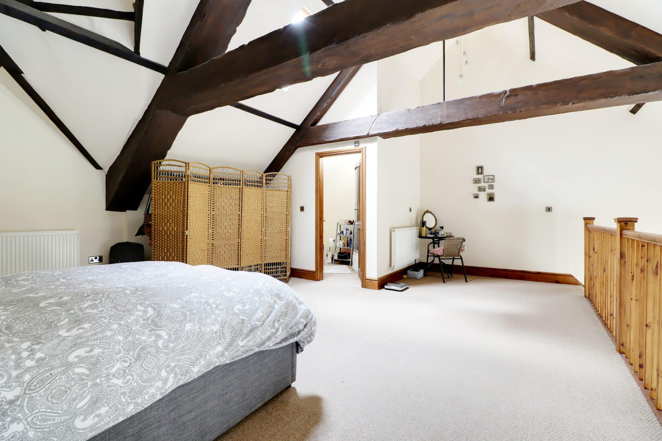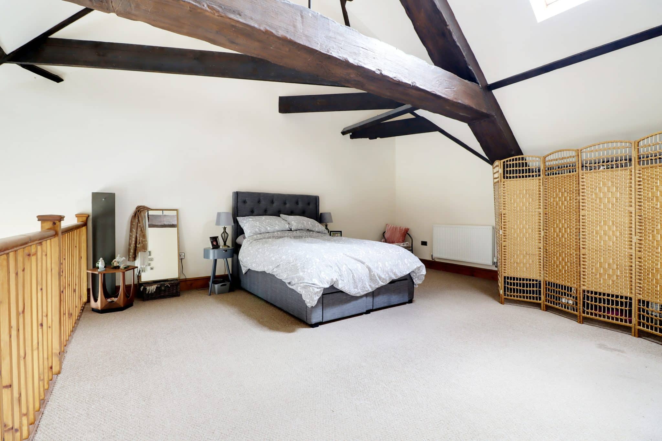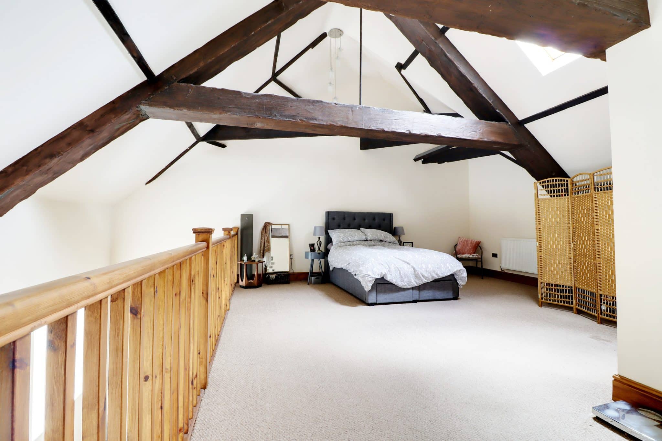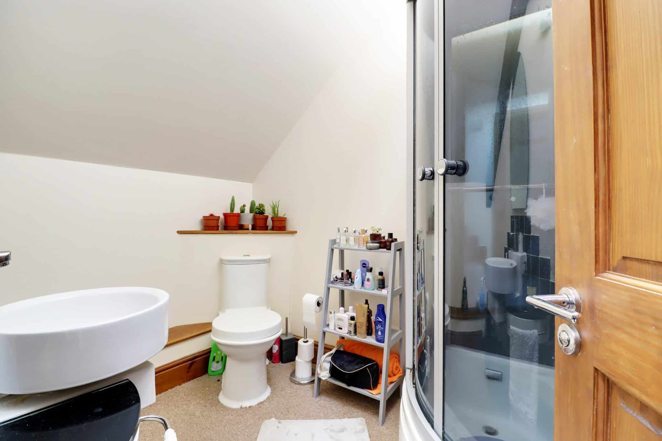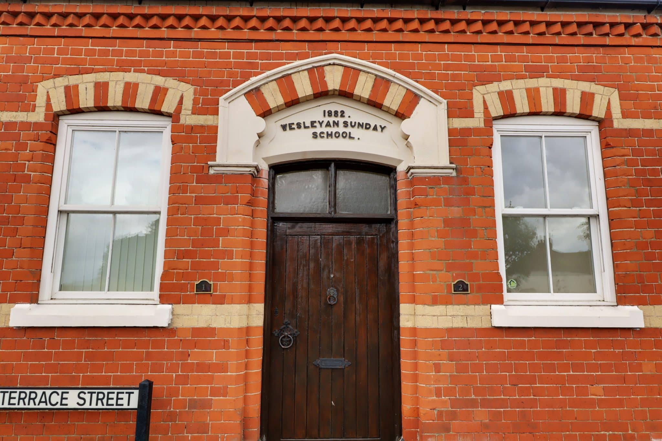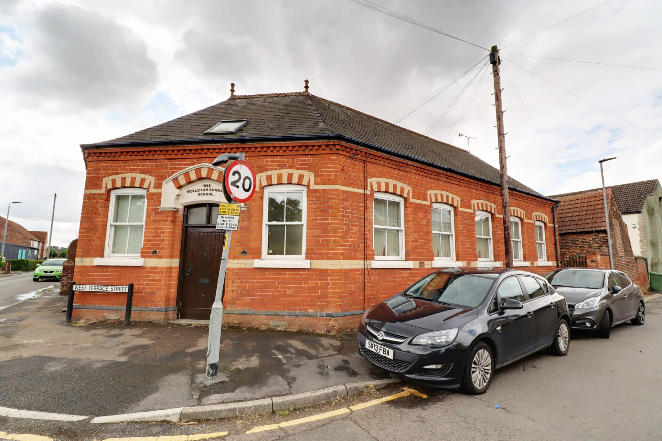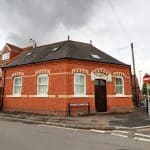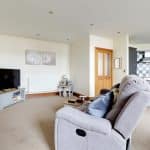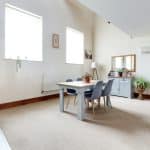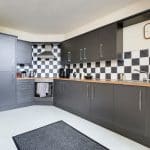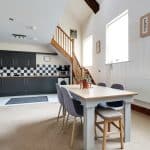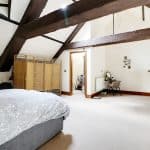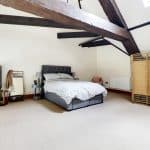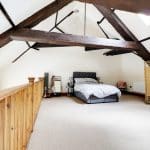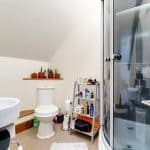Fieldside, Crowle, Lincolnshire, DN17 4HL
£115,000
Fieldside, Crowle, Lincolnshire, DN17 4HL
Property Summary
Full Details
A superb opportunity to purchase a deceptively spacious terraced house within the former ‘Wesleyan Sunday School’ having been sympathetically yet stylishly converted creating charming accommodation that would suit a first-time buyer, couple, or investor with an internal inspection essential to fully appreciate. The well-arranged accommodation comprises, front central entrance porch shared with number 1, open plan lounge/dining room with an attractive fitted kitchen benefitting from integral appliances, rear entrance hall and cloakroom. The first floor provides the impressive feature bedroom with vaulted ceilings, and a stylish en-suite shower room. Access is available to the rear and entered via the rear hall. Finished with full double glazing and a modern gas fired central heating system. Viewing comes with the agents highest of recommendations. View via our Epworth office.
COMMUNAL ENTRANCE PORCH
Enjoying a original hardwood four panelled entrance door with single glazed top light, front uPVC double glazed vertical sash window, attractive flagged flooring and composite and glazed door leads through to the accommodation.
LARGE OPEN PLAN LOUNGE/DINING KITCHEN 6.62m x 7.28m
Enjoying three forward facing vertical sliding uPVC double glazed sash windows, feature open vaulted ceiling, staircase allowing access to the first floor accommodation with open spell balustrading and matching newel post, inset ceiling LED spotlights. The kitchen area enjoys an extensive range of contemporary matching low level units, drawer units and wall units with chrome pull handles, integral fridge freezer and space for a washing machine, a complementary patterned butcher block style rolled edge working top surface with tiled splash backs incorporating a one and a half bowl stainless steel sink unit with drainer to the side and block mixer tap, built in four ring electric hob with oven beneath and overhead canopied extractor, tiled effect area to the kitchen and an internal panel and glazed door leads through to;
REAR ENTRANCE
Enjoys a rear uPVC double glazed entrance door with patterned glazing, wall mounted thermostat and doors to;
GROUND FLOOR CLOAKROOM 1.48m x 2.16m
Enjoying a two piece modern suite in white comprising a low flush WC, pedestal wash hand basin with tiled splash back, attractive laminate flooring and a wall mounted Baxi gas fired condensing central heating boiler.
FIRST FLOOR LANDING
Enjoys direct access to;
MASTER BEDROOM 1
Enjoys a rear Velux roof light, continuation of open spell balustrading, views to the ground floor and feature vaulted ceiling with exposed joinery work and doors through to;
STYLISH EN-SUITE SHOWER ROOM 1.78m x 2.56m
Enjoying a double glazed Velux roof light, a modern suite in white comprising a low flush WC, feature circular wash hand basin set within a granite top with tiled and mirrored backing and a walk-in spa shower cubicle.

