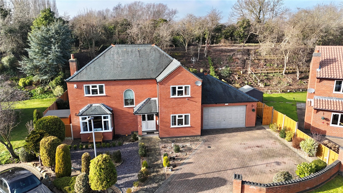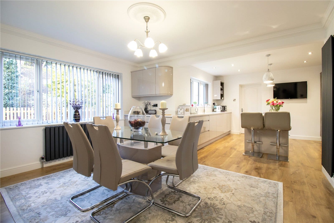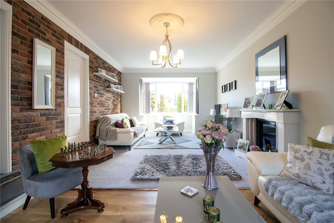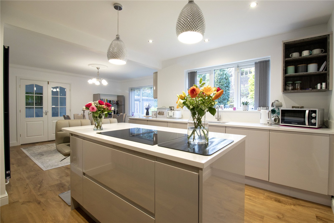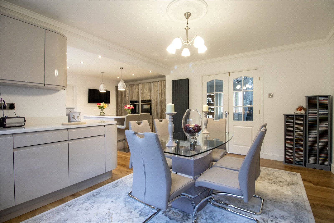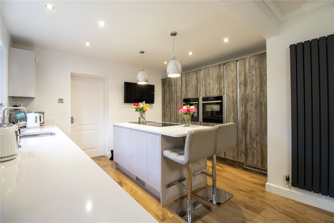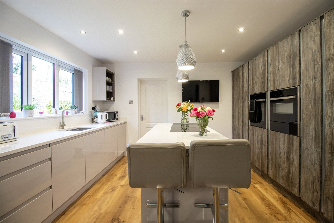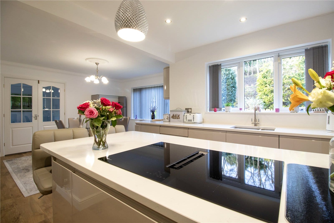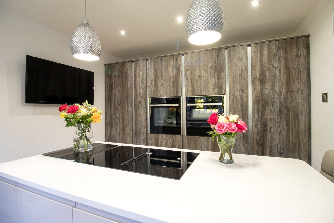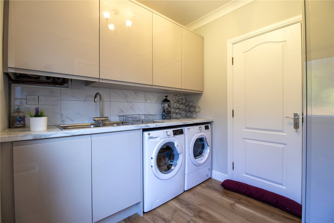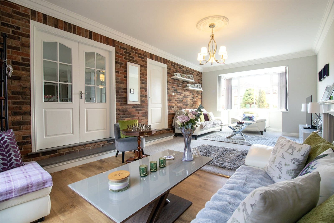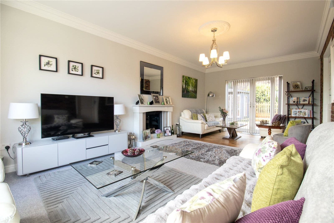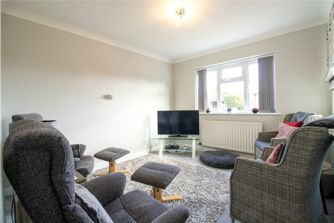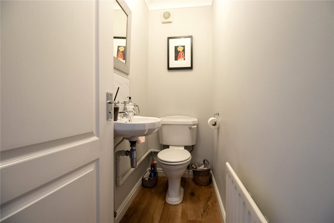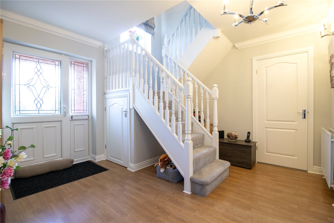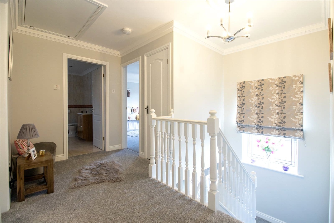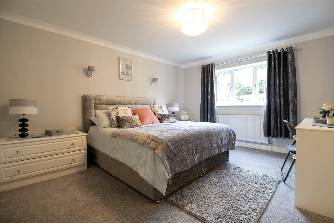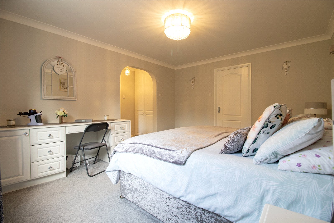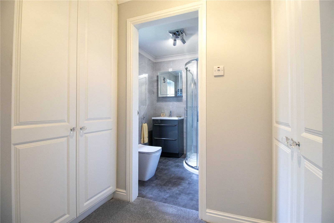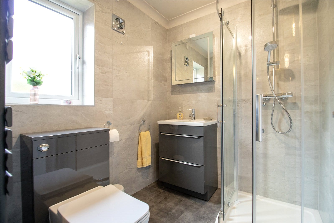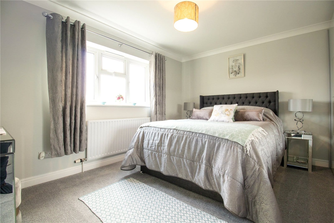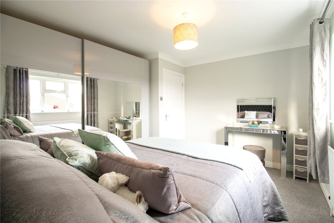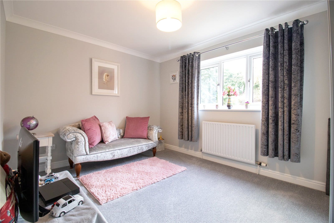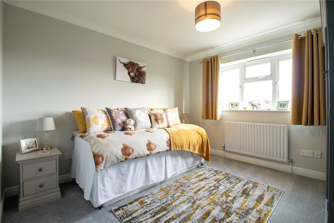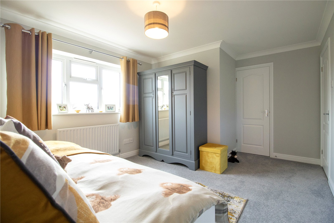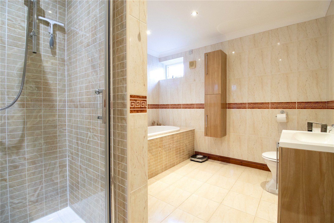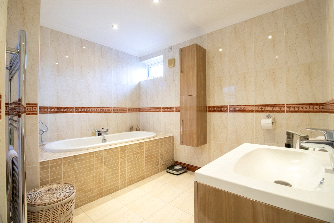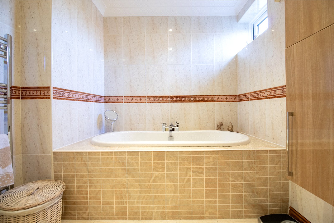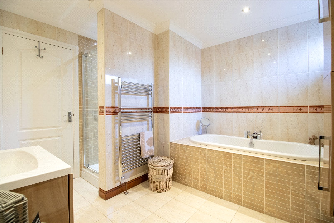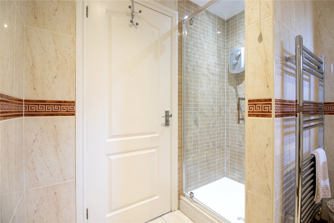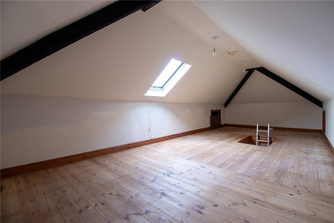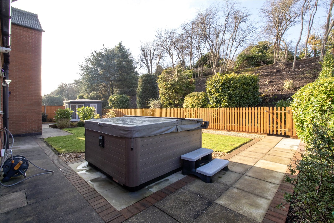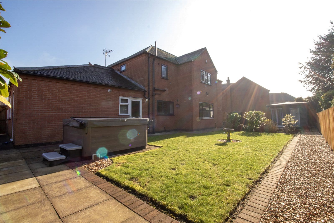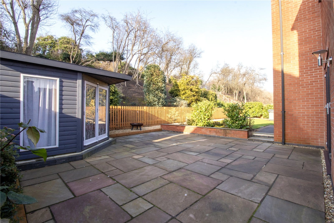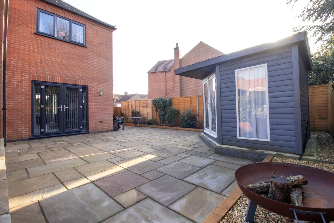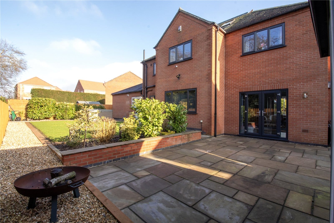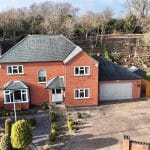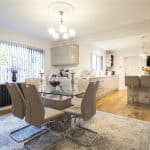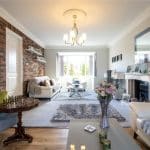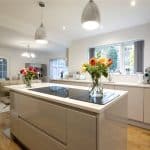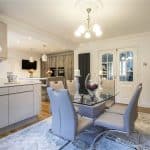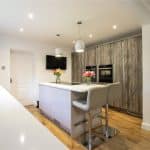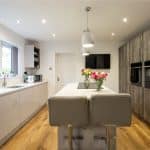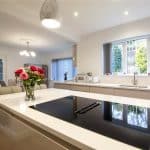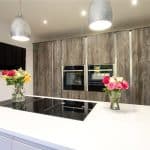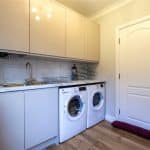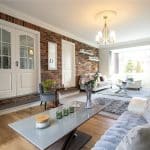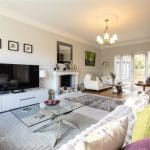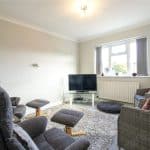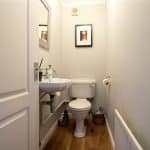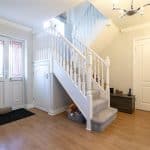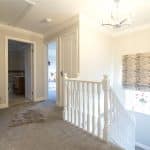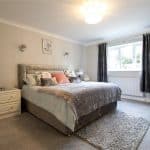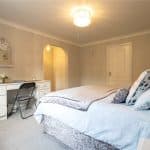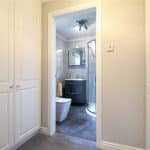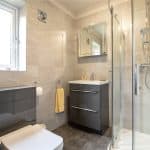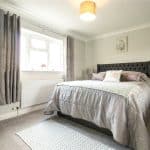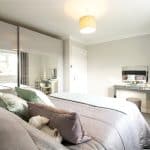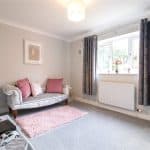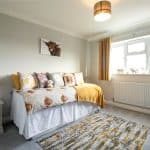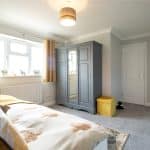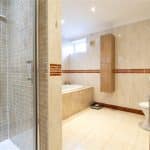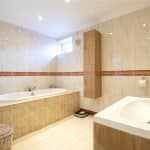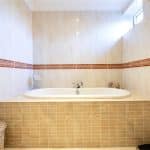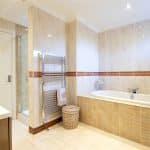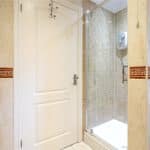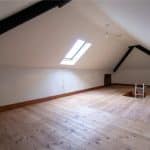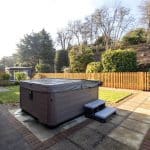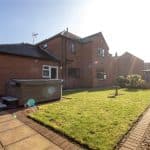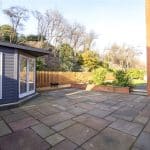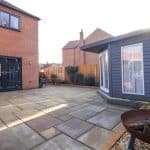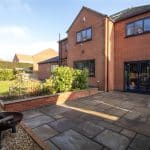Fernbank, Epworth, North Lincolnshire, DN9 1LJ
£475,000
Fernbank, Epworth, North Lincolnshire, DN9 1LJ
Property Summary
Full Details
Nestled at the end of a peaceful cul-de-sac in the highly desirable market town of Epworth, this beautifully modernised executive detached home offers exceptional living space, contemporary finishes, and a landscaped rear garden.
Epworth provides an array of amenities, including shops, restaurants, schools, and more, making it a perfect location for families.
Upon entering, you are welcomed by a bright entrance hall leading to a spacious lounge and an impressive open-plan kitchen diner. The kitchen boasts luxurious Karndean flooring, elegant quartz countertops, a central island with a breakfast bar, and fully integrated appliances, creating a stylish yet functional space for entertaining. Additional ground floor features include a separate utility room, a study, and a convenient WC.
The first floor offers four generously sized double bedrooms, all serviced by a stunning four-piece family bathroom. The master suite benefits from a dedicated dressing area and a beautifully tiled en-suite. Additionally, the partially converted attic provides a spacious room, offering excellent potential for further development.
Externally, the property features a block-paved driveway with ample off-road parking and access to a double garage, which includes an electric door and a useful rear boot room—ideal for storage or as a designated dog area. The fully enclosed and private rear garden has been thoughtfully landscaped, featuring a lush lawn and a paved patio, perfect for outdoor entertaining.
Early viewing is highly recommended to fully appreciate this exceptional family home!
Impressive Reception Hall 3.58m x 3.62m
Has a front composite entrance door with adjoining side light, turning staircase leading to the first floor accommodation, built-in cloaks cupboard, quality wall to ceiling coving, wall and ceiling lights, wooden flooring and doors off to;
Cloakroom 0.85m x 2m
Has a quality two piece suite in white comprising a low flush WC, wall mounted wash hand basin with tiled splash back, extractor fan and wall to ceiling coving.
Snug/Office 3.36m x 3.21m
Has dual aspect with front and side uPVC double glazed windows, wall to ceiling coving and TV point.
Main Lounge 6.63m x 3.85m
Plus a deep front bay window, quality wall to ceiling coving, TV point, part carpeted and part luxury karndean flooring, French doors allow access to the rear garden and terrace, enclosed gas log effect fireplace set within a polished marble backing and internal double doors allow access to;
Newly Fitted Open Plan Kitchen Diner 5.29m x 6.91m
With two rear uPVC double glazed windows. The kitchen enjoys cashmere curve line base and wall units with white polished quartz countertop and splash backs, one and a half bowl sink unit with etch drainer to the side and block mixer tap, an integrated dishwasher, breakfast bar incorporating a built-in induction hob with downdraft extractor, contrasting tall units with integral large freezer and larder fridge, eye level fan and combination ovens, internal doors leading back to the hallway and TV point.
Utility Room 2.25m x 2.40m
With a rear uPVC double glazed window, rear uPVC double glazed entrance door, matching furniture to the kitchen with base, wall and tall units, white quartz countertop with matching splash back incorporating a one and a half bowl sink unit, luxury karndean flooring and internal doors leading to the garage and boots room.
Boots Room 2.25m x 2.99m
Has internal power and lighting.
First Floor Landing 3.58m x 4.66m
With front uPVC double glazed window, spindled balustrading, quality wall to ceiling coving, built-in linen cupboard and easy retractable ladder allows access to the attic room/playroom.
Master Bedroom 1 4.22m x 3.62m
With rear uPVC double glazed window, TV point, vanity unit and an archway through to;
Dressing Room 2.90m x 1.06m
With fitted wardrobes and doors through to;
En-Suite Shower Room 1.75m x 2m
With rear uPVC double glazed obscured window, coloured three piece suite comprising low flush WC, vanity wash hand basin with illuminated mirror/cabinet above, curve line corner rain shower cubicle, luxury karndean flooring and extractor.
Front Double Bedroom 2 3.71m x 3.85m
With front uPVC double glazed window and built-in wardrobe.
Rear Double Bedroom 3 2.91m x 3.85m
With rear uPVC double glazed window and built-in wardrobe.
Front Double Bedroom 4 3.34m x 2.19m
With front uPVC double glazed window and over the stairs cupboard.
Main Family Bathroom 3m x 3.2m
With side uPVC obscured double glazed window, providing a four piece suite comprising a low flush WC, vanity wash hand basin with matching wall mounted unit, double ended panelled bath with tiled splash backs, walk-in shower cubicle, tiled walls and floors, chrome heated towel rail, shaver point and extractor fan.
Grounds
Externally, the property features a block-paved driveway with ample off-road parking and access to a double garage, which includes an electric door and a useful rear boot room—ideal for storage or as a designated dog area. The fully enclosed and private rear garden has been thoughtfully landscaped, featuring a lush lawn and a paved patio, perfect for outdoor entertaining.
Outbuildings 5.5m x 5m
The property has the benefit of double garage with remote control entry, internal power and lighting, roof storage space and door leads through to the boots room. The rear garden benefits from a garden store and summer house.

