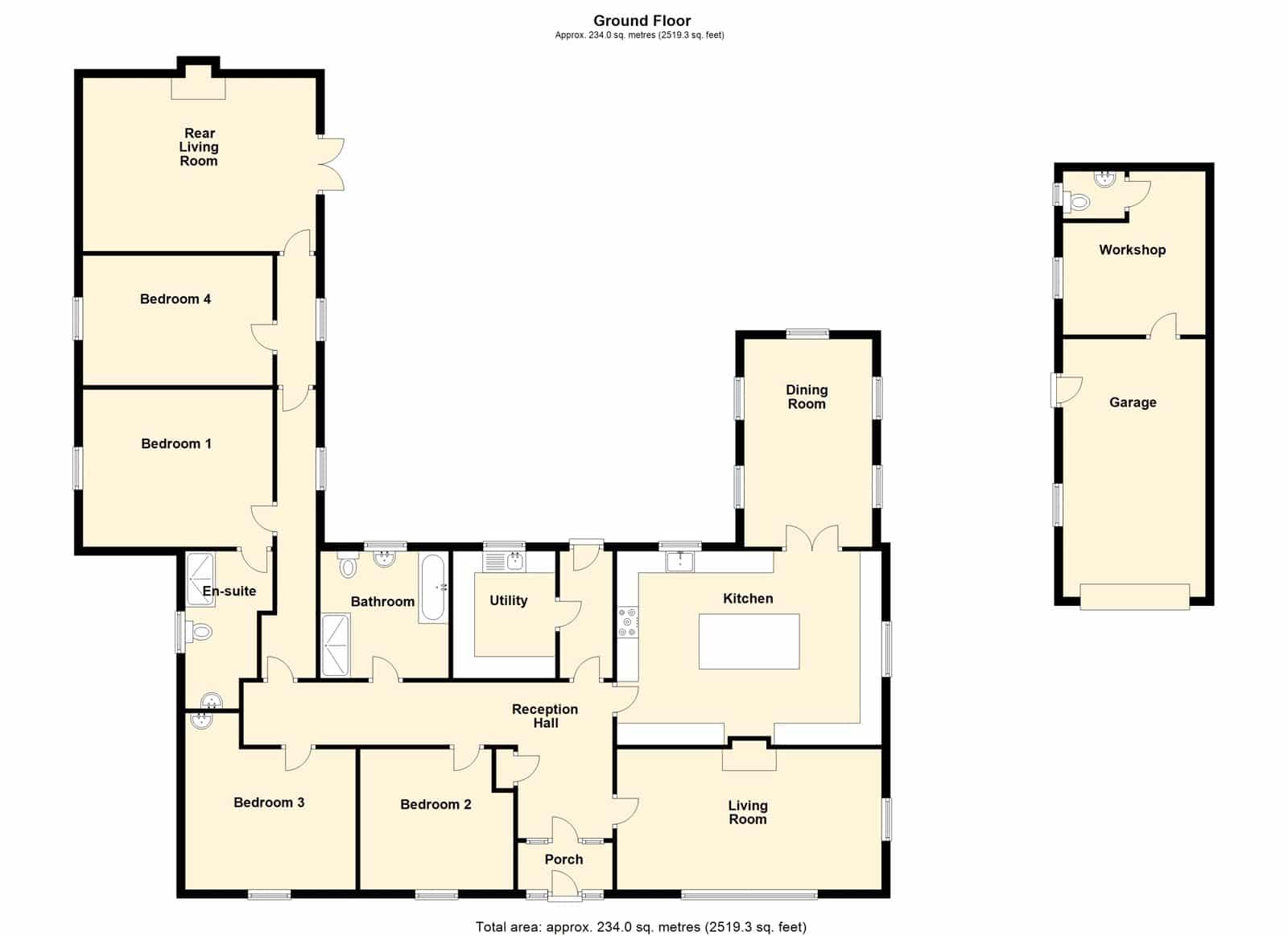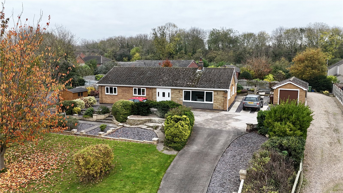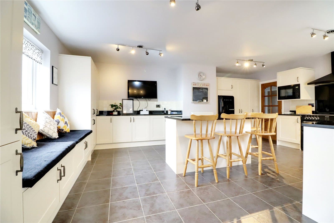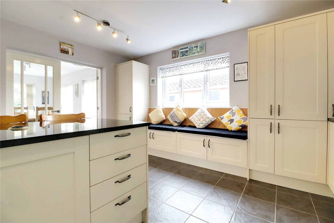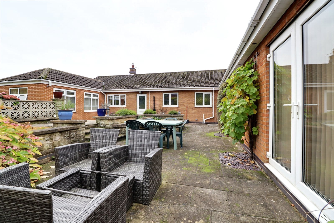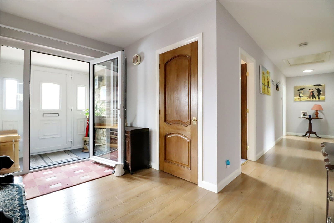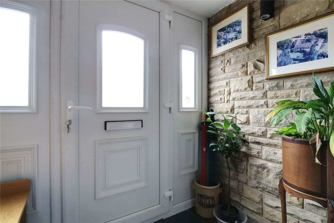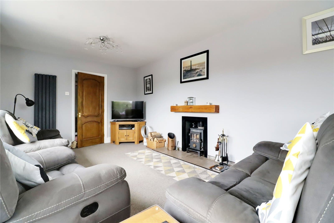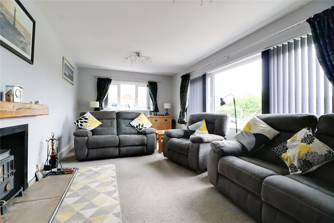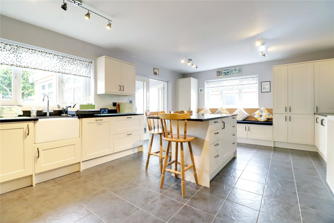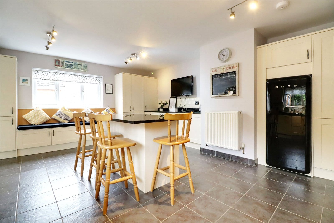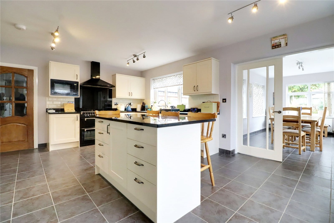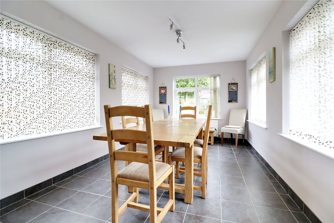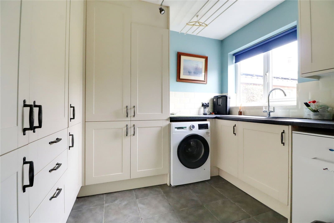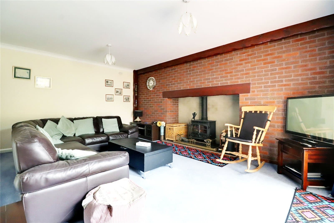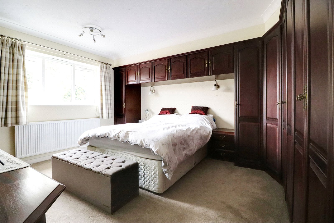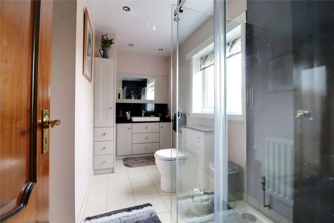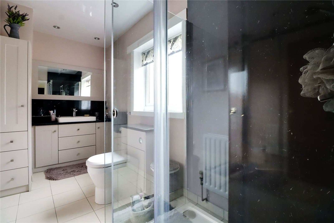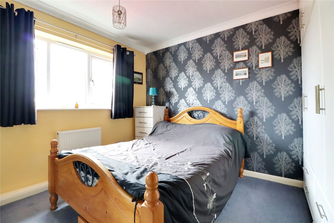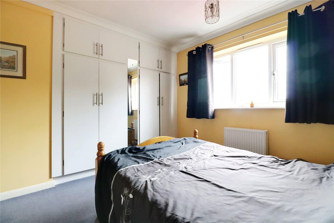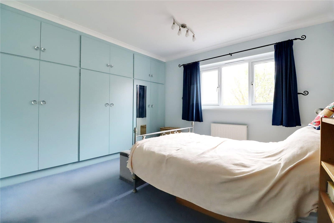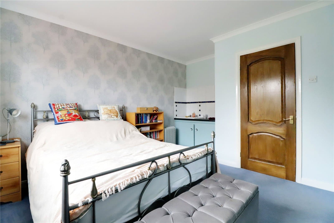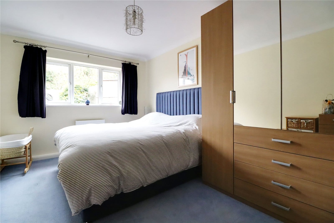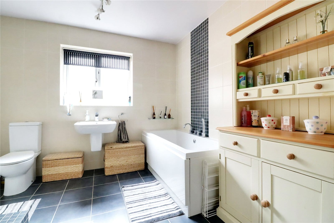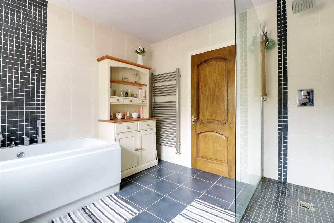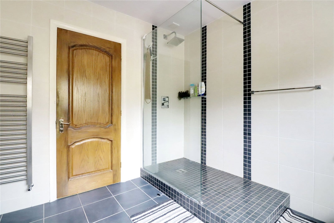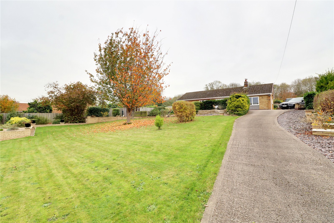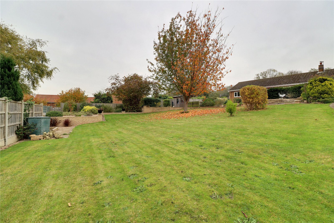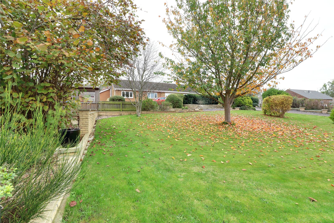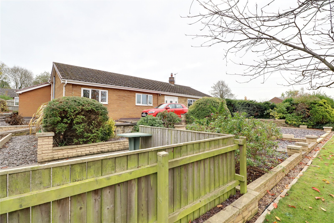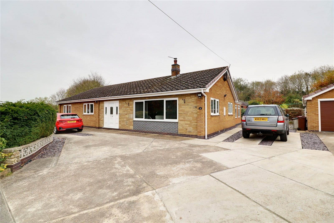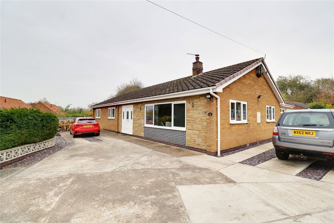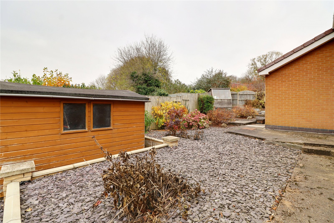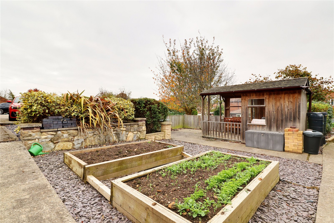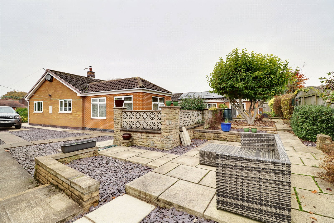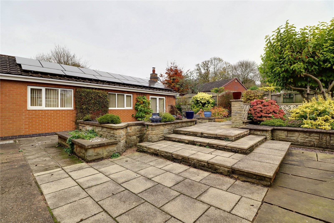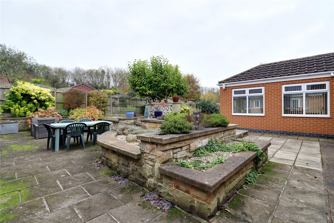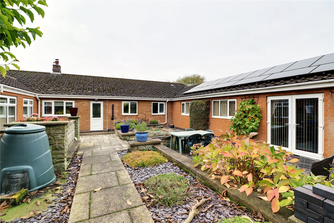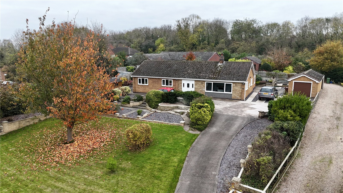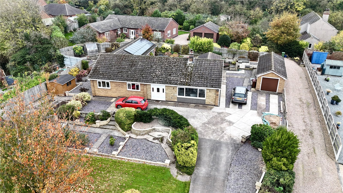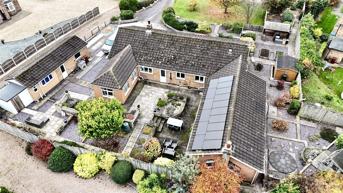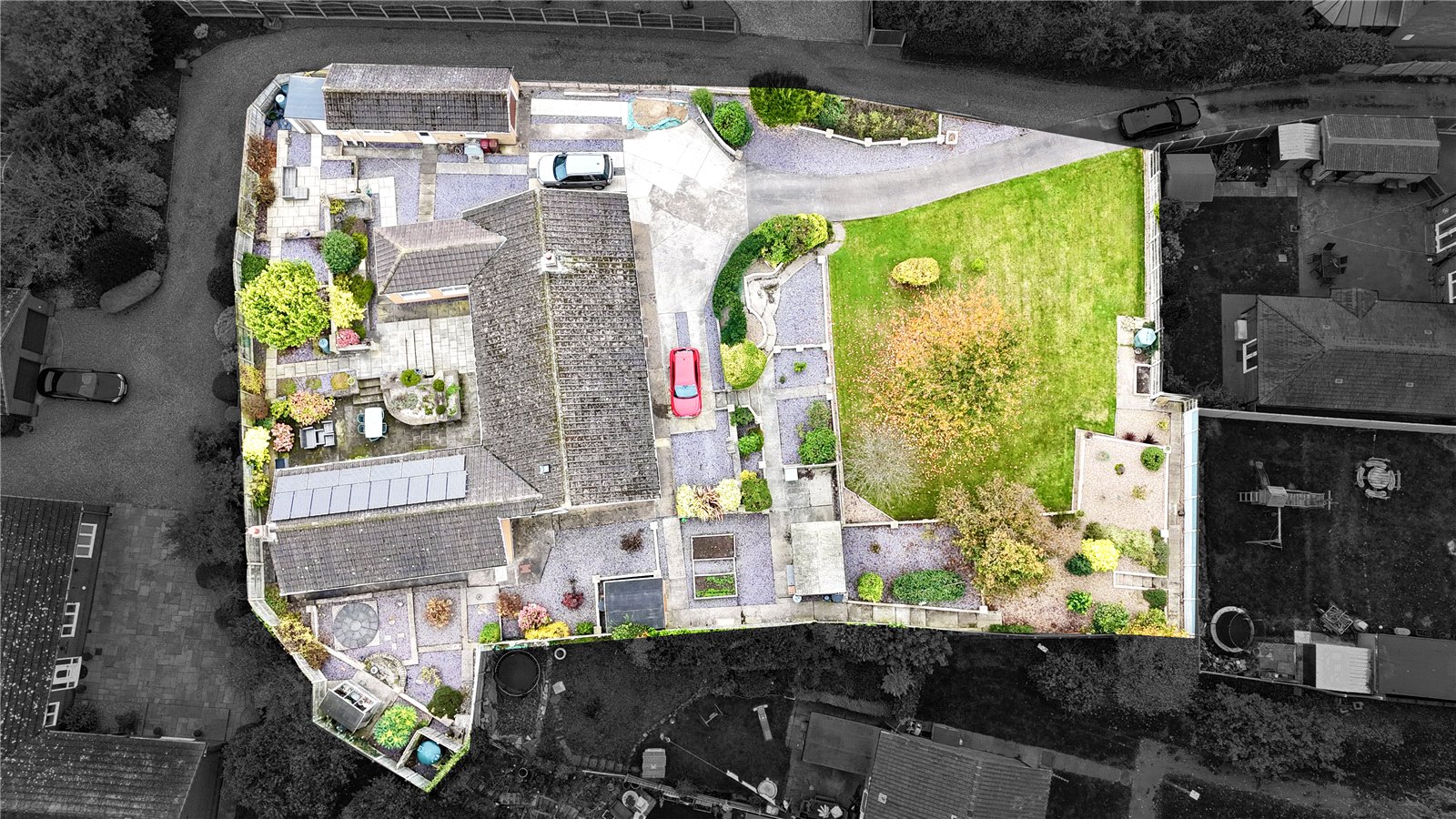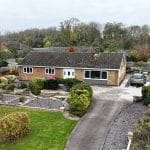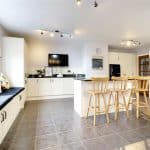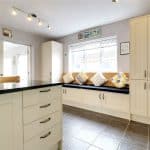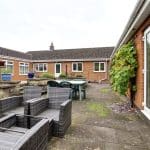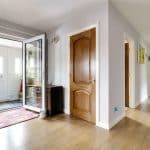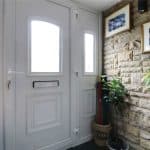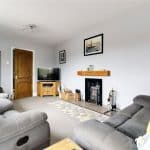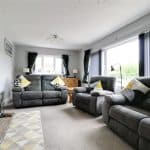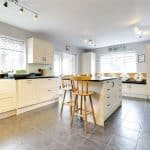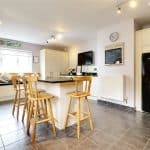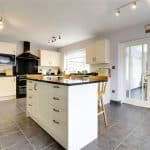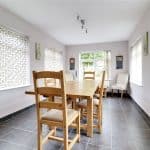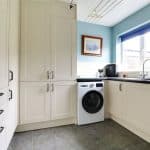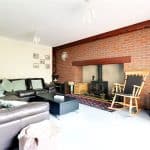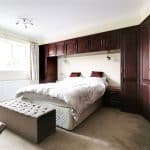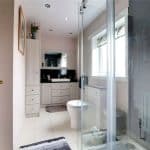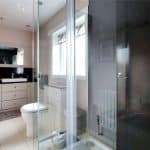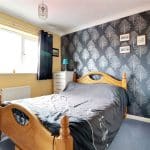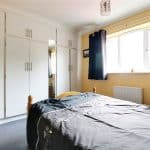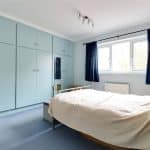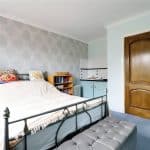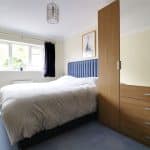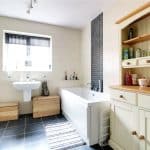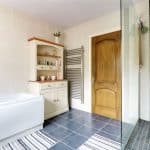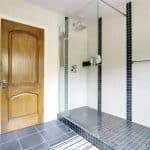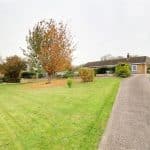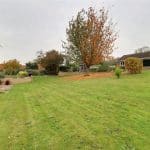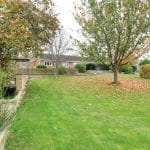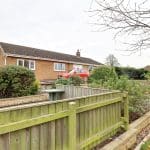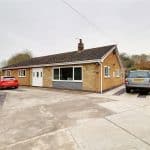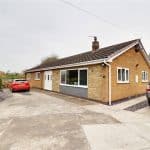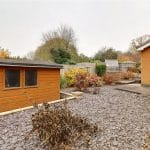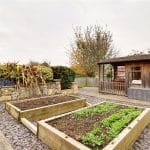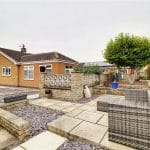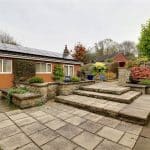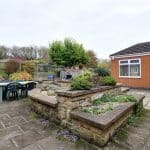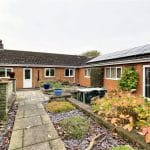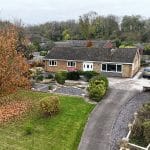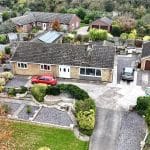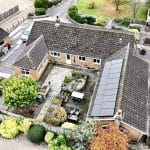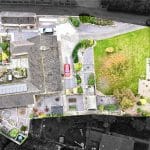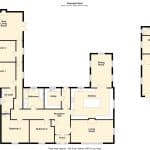Eastoft Road, Crowle, Scunthorpe, Lincolnshire, DN17 4LP
£440,000
Eastoft Road, Crowle, Scunthorpe, Lincolnshire, DN17 4LP
Property Summary
Full Details
UN-APPROVED DRAFT BROCHURE
Entrance Porch 1.9m x 1.2m
With uPVC double glazed entrance door with patterned glazing and adjoining matching side light, feature stone walling ,tiled flooring and internal uPVC glazed door with adjoining side light leads through to;
Central Reception Hallway 2.2m x 3.63m
Benefitting from a fitted storage cupboard, attractive laminate flooring, loft access with drop down ladder, feature light tunnel and a wall mounted Worcester central heating boiler.
Fine Front Living Room 6.15m x 3.28m
Benefitting from a dual aspect with side and front uPVC double glazed windows, a handsome inset multi fuel cast iron stove with a flagged raised projecting hearth and a floating oak beamed mantel, stylish fitted radiator and TV point.
Most Attractive Bespoke Fitted Kitchen 6.15m x 4.5m
Benefitting from a dual aspect with side and rear uPVC double glazed windows and internal French glazed doors leads through to a formal dining room. The kitchen enjoys an extensive range of fitted shaker style furniture finished in an Old English White with a complementary quality granite top with uprising and tiles above which incorporates a Belfast ceramic sink unit with central block mixer tap, space for a range cooker with glazed backing and overhead extractor, eye level microwave, recessed upright fridge freezer, central breakfasting island, feature window seat and tiled flooring.
Formal Dining Room 2.97m x 4.85m
Enjoying surrounding uPVC double glazed windows and continuation of tiled flooring from the kitchen with matching skirting.
Rear Entrance Hall
Has uPVC double glazed entrance door with patterned glazing leading to the garden, tiled flooring with matching skirting, wall to ceiling coving and door through to;
Utility Room 2.38m x 2.95m
With a rear uPVC double glazed window, an extensive range of matching furniture to the kitchen with patterned rolled edge worktop and tiled splash backs incorporating a single sink unit with drainer to the side and chrome block mixer tap, plumbing for an automatic washing machine, floor mounted oil fired Worcester central heating boiler and tiled flooring.
Main Family Bathroom 2.97m x 2.95m
With a rear uPVC double glazed window with hammered effect glazing providing a quality four piece suite in white comprising a low flush WC, wall mounted wash hand basin and double ended panelled bath with chrome mixer tap and a walk-in shower cubicle with raised tiled flooring, glazed screen and overhead main shower, tiled flooring, fully tiled walls and a large fitted towel rail.
Front Double Bedroom 2 3.6m x 3.33m
With a front uPVC double glazed window and fitted wardrobes to one wall.
Front Double Bedroom 3 3.96m x 4.1m
With a front uPVC double glazed, fully fitted bank of wardrobes to one wall and a fitted vanity unit with patterned top and inset sink unit with tiled splash back and storage beneath.
Hallway
Enjoys two side uPVC double glazed windows, wall to ceiling coving and doors off to;
Master Bedroom 1 4.42m x 3.66m
With side uPVC double glazed window, an extensive range of mahogany style furniture and doors through to;
Bespoke En-Suite Shower Room 1.85m x 3.76m
With side uPVC double glazed window with hammered effect glazing, enjoying a suite in white comprising a close coupled low flush WC with matching vanity wash hand basin, walk-in double shower cubicle with surround glazed screen, mermaid boarding to walls with overhead shower, tiled flooring, inset ceiling spotlights and clad PVC ceiling.
Double Bedroom 4 4.47m x 3m
With side uPVC double glazed window and wall to ceiling coving.
Rear Living Room 5.46m x 4.03m
Enjoying side uPVC double glazed French doors leading to the garden, handsome brick fire place with central inset multi fuel cast iron stove with flagged hearth, TV point and wall to ceiling coving.
Grounds
The property occupies an extremely private position off a private driveway shared two further properties having a deep front garden being principally lawned with brick laid pebbled and slate borders, planted shrubs, a number of mature trees and decorative borders. A substantial concrete laid driveway provides extensive parking for a large number of vehicles including room available for a caravan or motorhome if required allowing direct access to a garage sweeping across the front providing a turning spot and additional parking. The gardens continue to either side and lead to the rear where there are a number of flagged seating areas with further brick and stone built raised borders.
Garage 3.33m x 6m
The property benefits from a brick built detached garage having an electric remote operated up and over front door, side uPVC window and personal door, internal power, lighting and water, pitched roof providing storage and doors through to a workshop.
Adjoining the rear of the garage there is a woodstore.
Workshop 3.31m x 3.8m
With side uPVC double glazed window, internal power and lighting, attractive stone flagged flooring, pitched roof providing storage and a corner fitted fitted cloakroom.
Double Glazing
The property benefits from full uPVC double glazed windows and doors.
Central Heating
There is a modern oil fired central heating system to radiators.
Solar Panels
The property enjoys the benefit of a solar panel system with all information within the Energy Performance Certificate.
Cloakroom
With a side uPVC double glazed window, two piece modern suite in white comprising a low flush WC and pedestal wash hand basin with tiled splash back and continuation of stone flooring.

