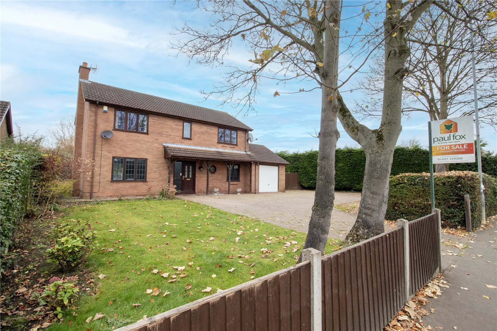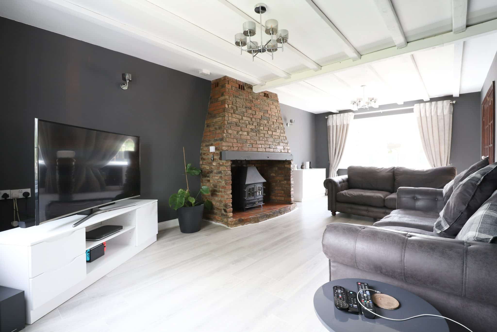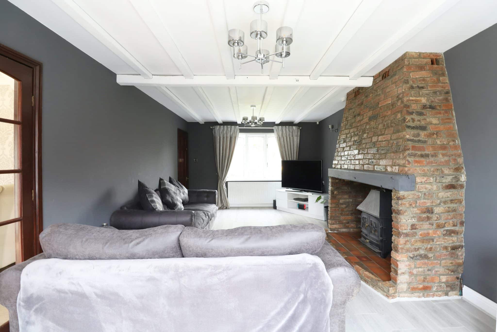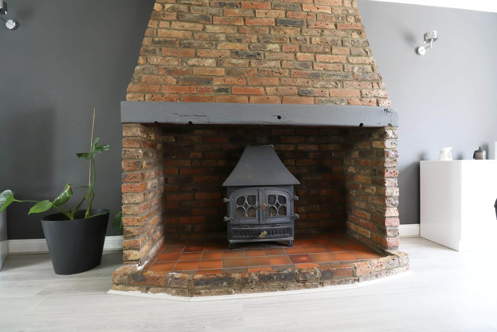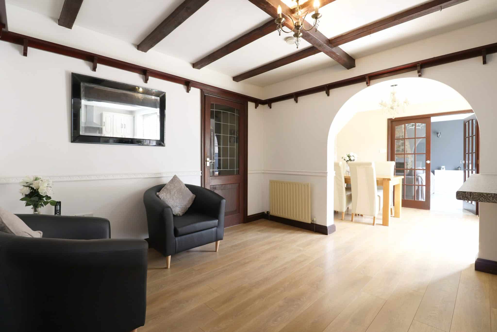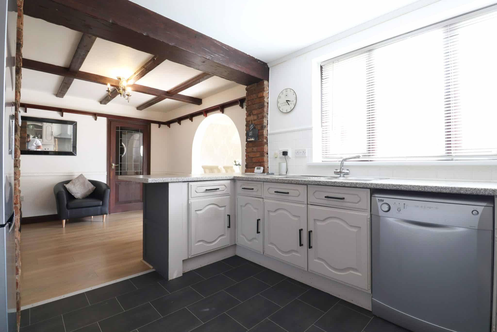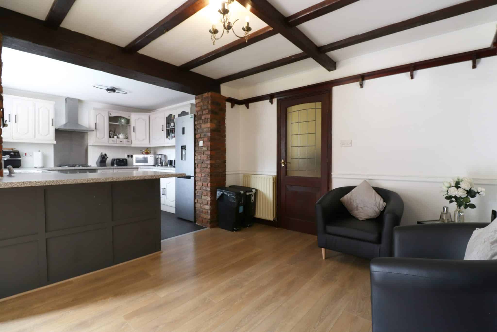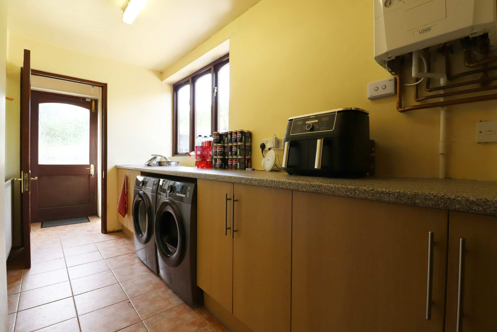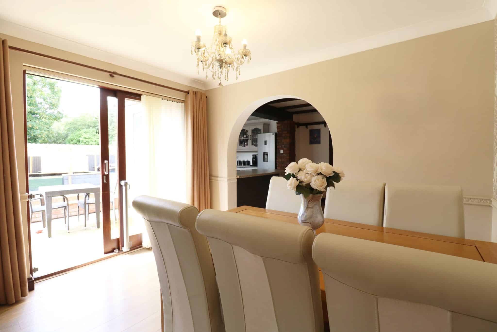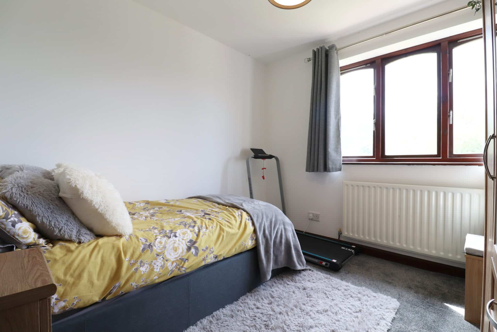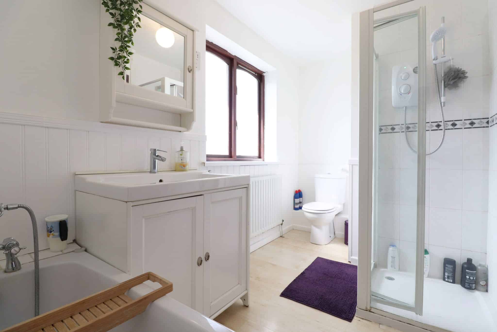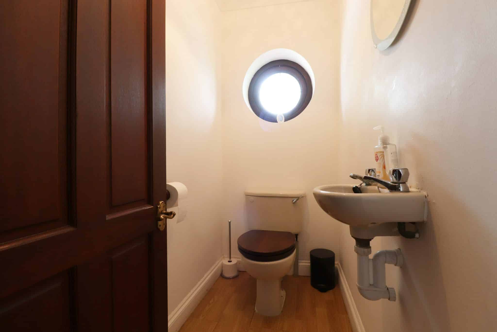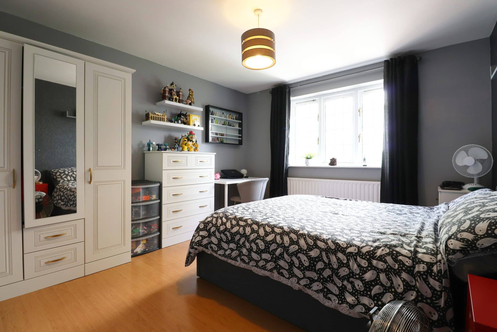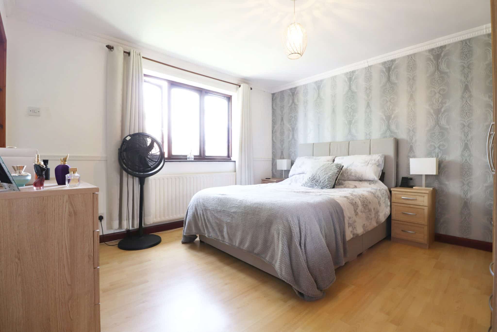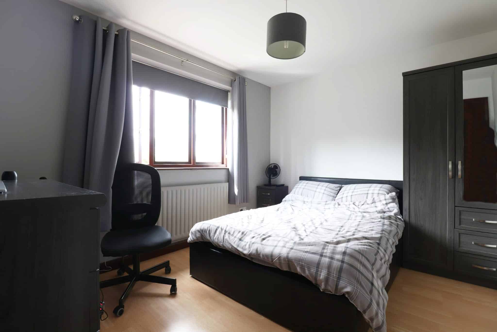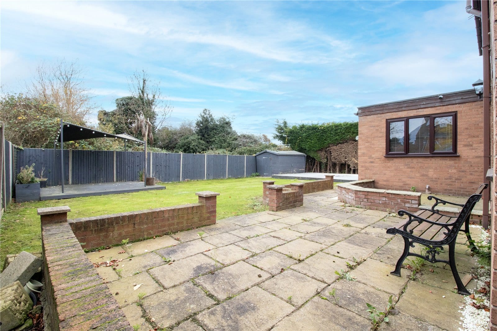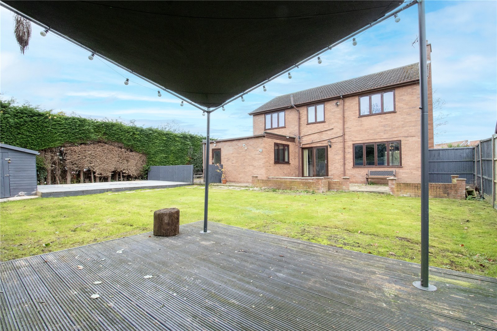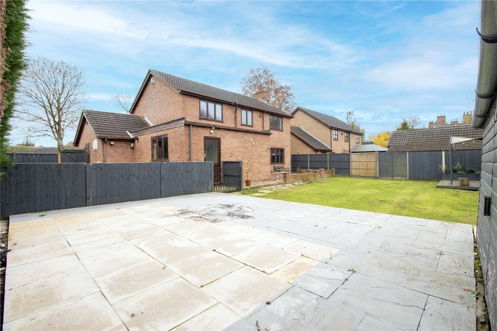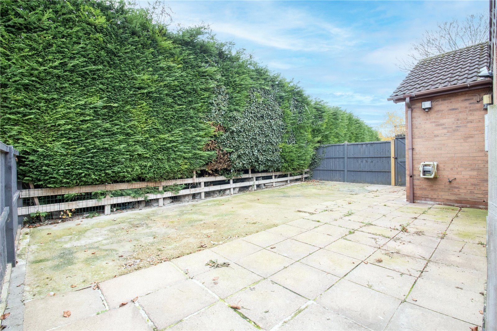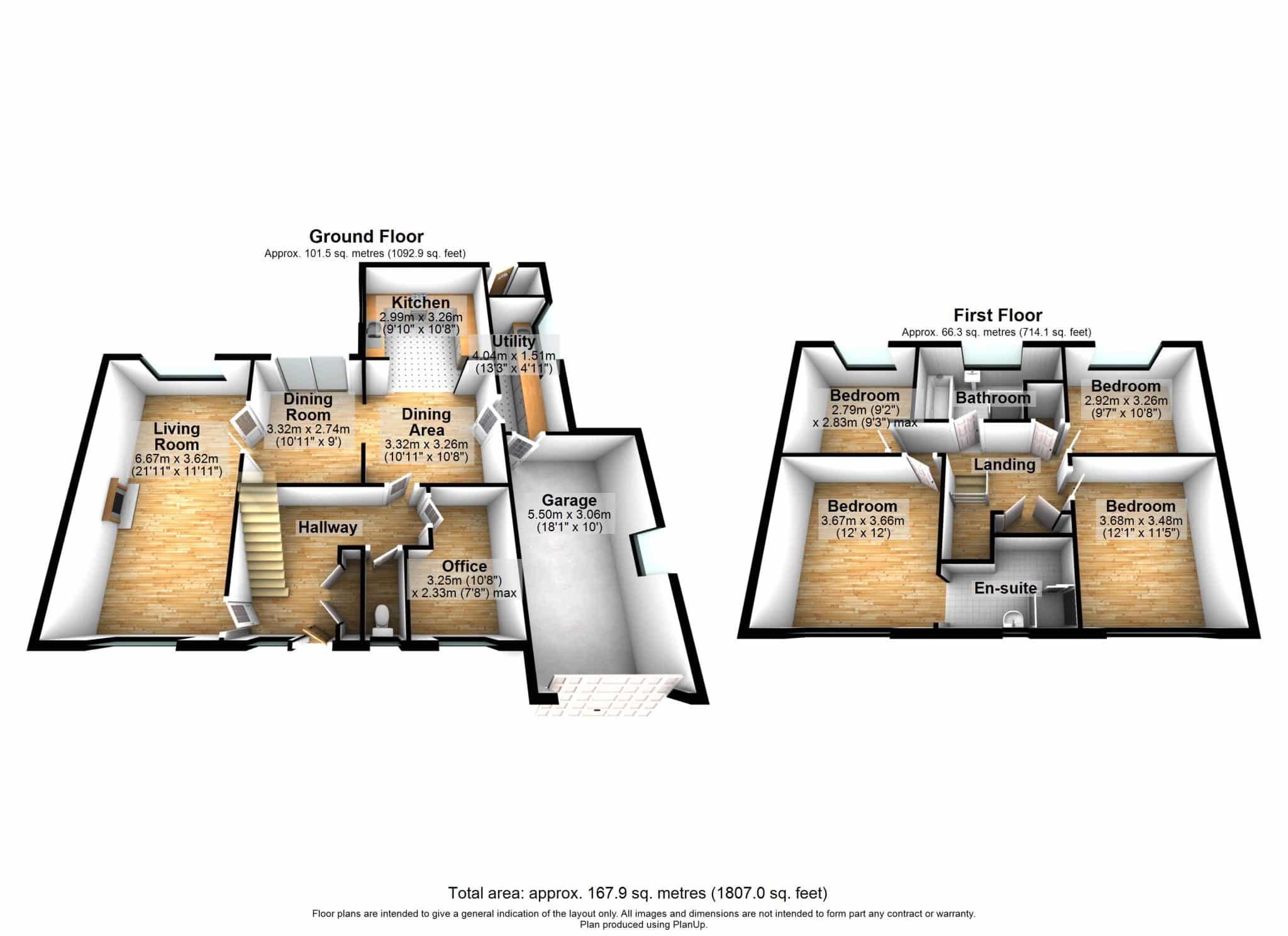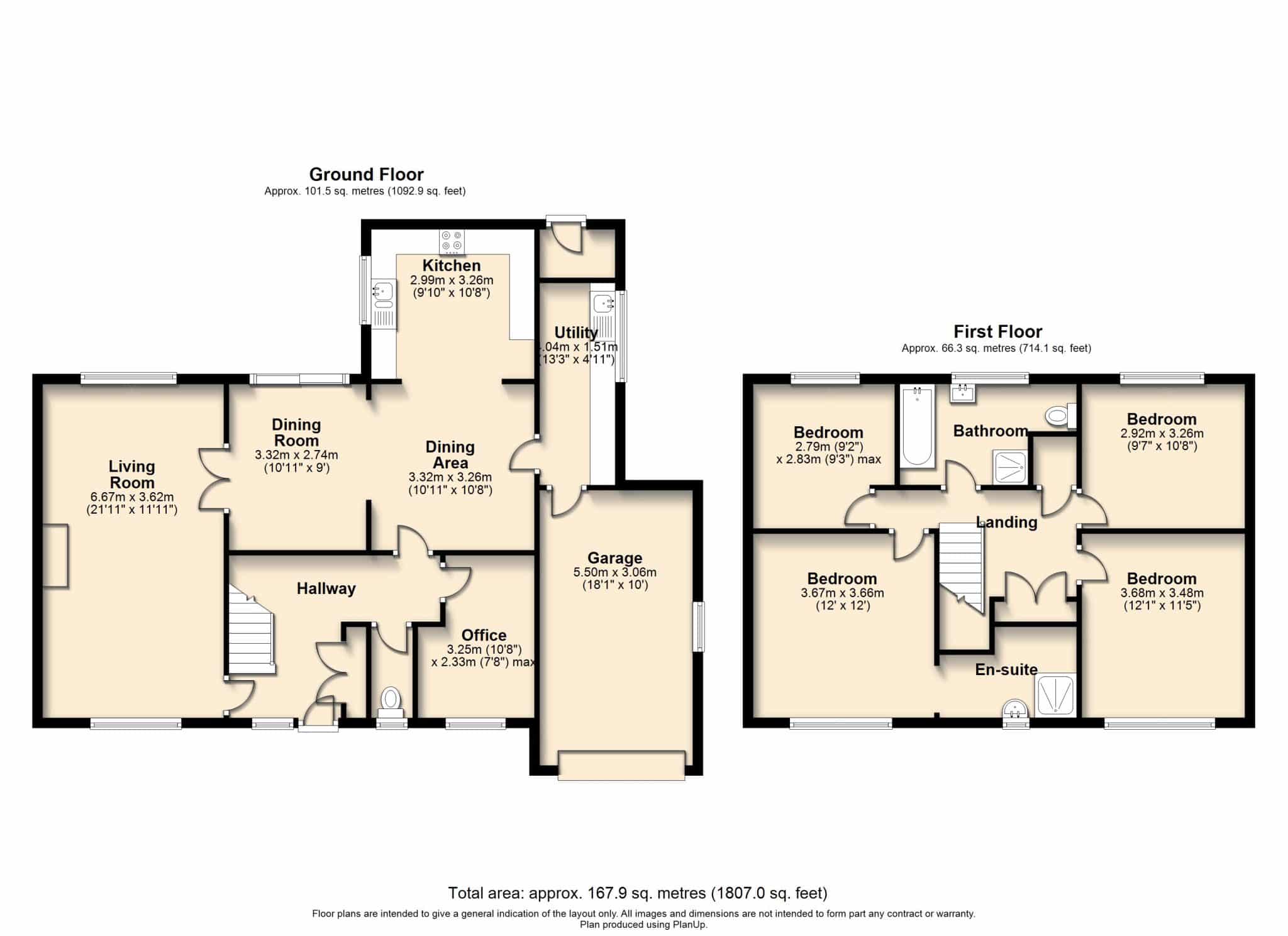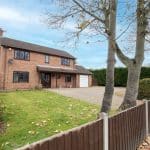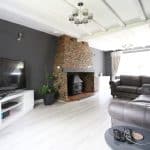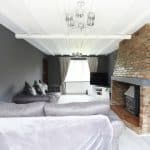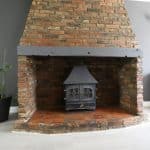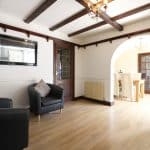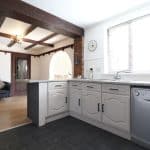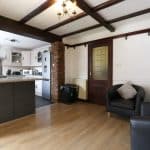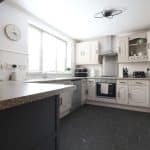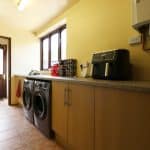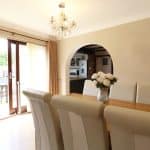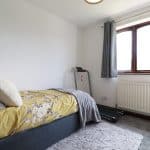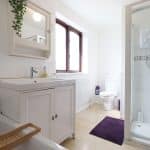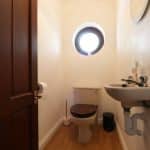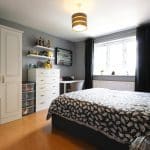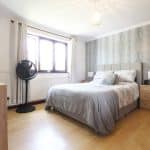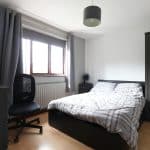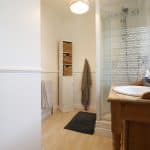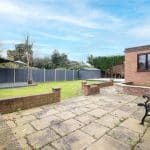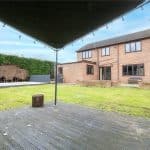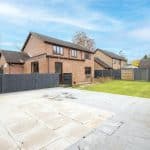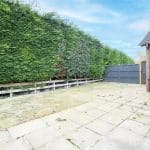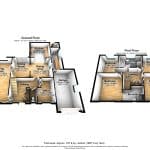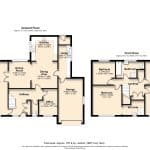Crooked Billet Street, Morton, Gainsborough, DN21 3AH
£300,000
Crooked Billet Street, Morton, Gainsborough, DN21 3AH
Property Summary
Full Details
**NO CHAIN****SPACIOUS DETACHED FAMILY HOME IN GREAT LOCATION** Situated in the popular village location of Morton this detached family home offers fantastic potentially with an already generously sized home on a fantastic size plot. The home briefly comprises an entrance hall, spacious lounge, dining room, kitchen diner, utility room, study and ground floor W.C. The first floor offers four generous bedrooms serviced by a family bathroom suite. The master bedroom has the added benefit of an en-suite shower room. Externally the home resides behind a fenced boundary leading onto a block paved drive providing off road parking for numerous vehicles whilst giving access to the garage. The rear garden is fully enclosed and private being mainly laid to lawn. Viewings are highly recommended!
ENTRANCE HALL
With a secure uPVC double glazed door with glass inserts and adjoining glass side panelling leading to the entrance hall, built-in storage cupboard, staircase to the first floor landing and doors off to;
LIVING ROOM 6.67m x 3.36m
Enjoying dual aspect with front and rear timber windows, central feature Inglenook fireplace with brick surround and solid wood ornate and double doors allowing access to;
DINING ROOM 3.32m x 2.74m
With sliding doors to the rear garden, attractive wood flooring, wall to ceiling coving and an arch allowing access into;
KITCHEN DINER 6.31m x 3.26m
With a rear timber window. The kitchen enjoys an extensive range of wall, base and drawer units finished with a complementary rolled edge countertop, built-in stainless steel one and a half sink unit with drainer and hot and cold mixer tap, space and plumbing for appliances, attractive wood laminate flooring, wood beams throughout and door off to;flooring;
UTILITY 4.04m x 1.51m
With side timber window, extensive base units with a complementary rolled edge countertop, stainless steel sink unit with drainer and hot and cold mixer tap, space and plumbing for appliances, tiled flooring, wall mounted boiler, door off to a boots room and an internal door leading to the integral garage.
OFFICE 3.25m x 2.33m
With front timber window,
WC
With front timber window and attractive wood flooring.
FIRST FLOOR LANDING
With a storage cupboard and doors off to;
FRONT DOUBLE BEDROOM 1 3.67m x 3.66m
With a front timber window, wall to ceiling coving, attractive wood laminate flooring and door though to;
EN-SUITE
With a front timber window, wood laminate flooring, shower enclosure with tiled splash back and wash hand basin.
FRONT DOUBLE BEDROOM 2 3.68m x 3.48m
With a front timber window and wood laminate flooring.
REAR BEDROOM 3 2.92m x 3.26m
With a rear timber window and wood laminate flooring.
REAR BEDROOM 4 2.79m x 2.83m
With a rear timber window.
FAMILY BATHROOM
Enjoying a rear double glazed timber window, wash hand basin with vanity unit beneath, panelled bath with overhead shower attachment and tiled shower enclosure with power shower.
GROUND
The home resides behind a small, fenced boundary leading onto a lawned frontage with a block paved drive providing ample off road parking for numerous vehicles and there is also a pebbled section providing additional parking. The drive leads around the side of the property and leads to the rear garden. The rear garden is fully enclosed and private being mainly laid to lawn with a paved patio entertaining area and wood decked area to the rear.

