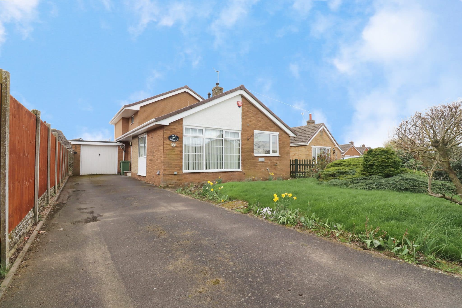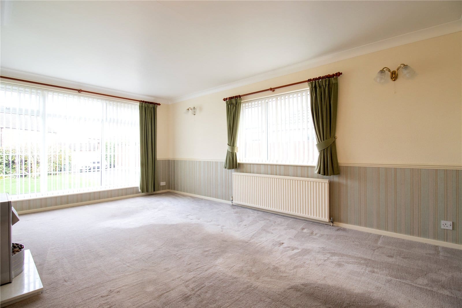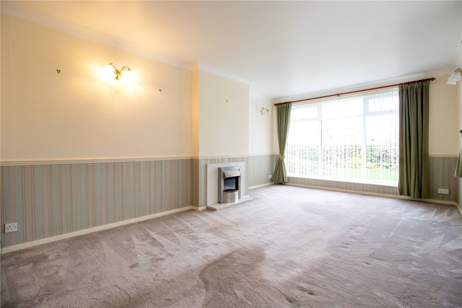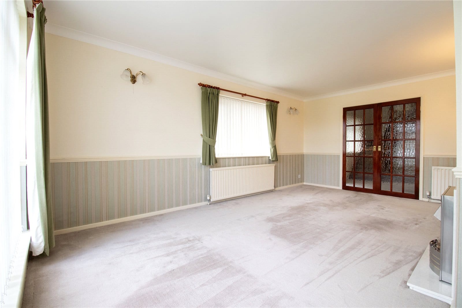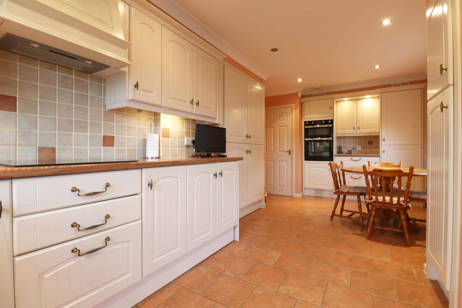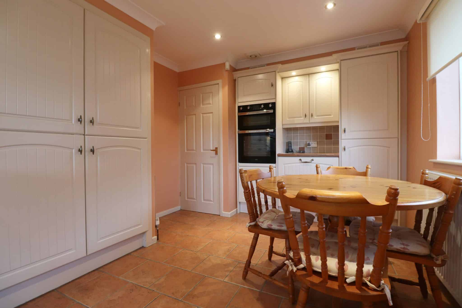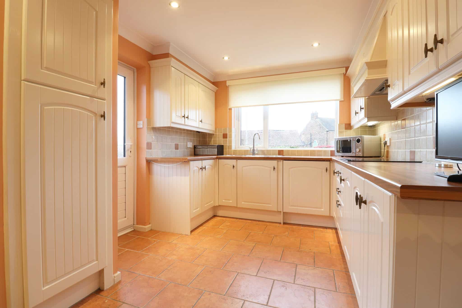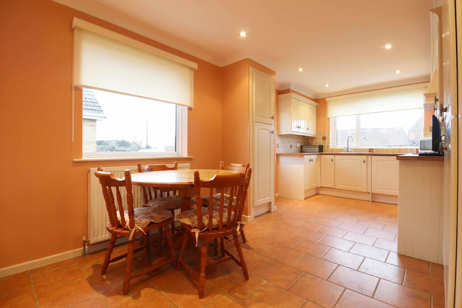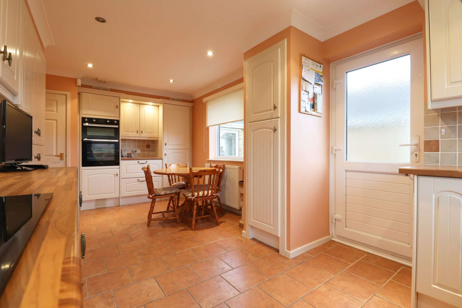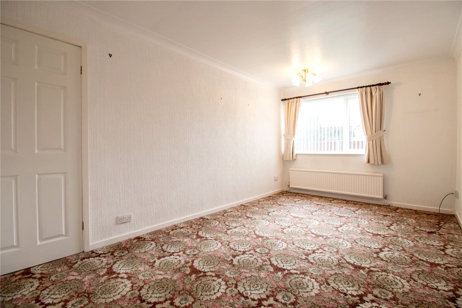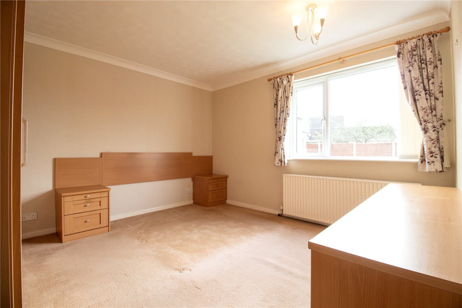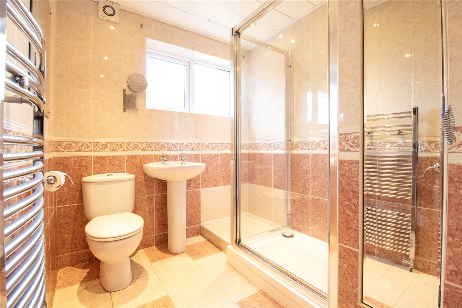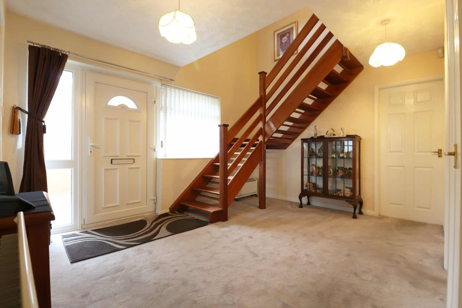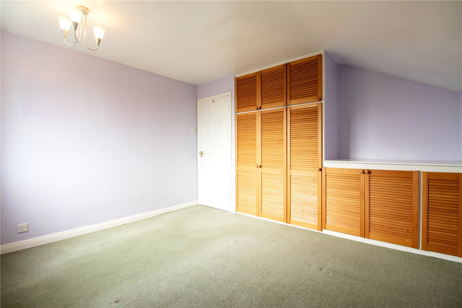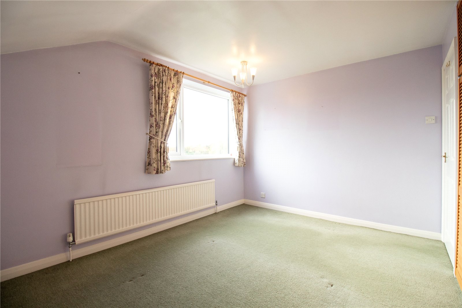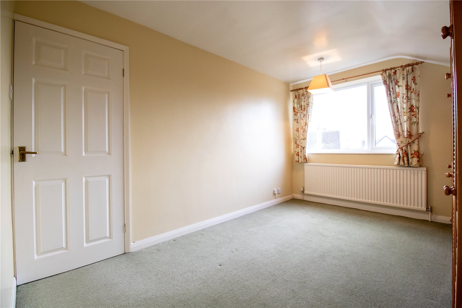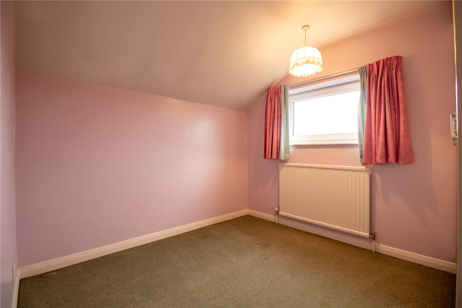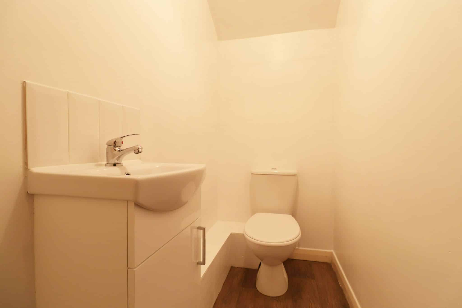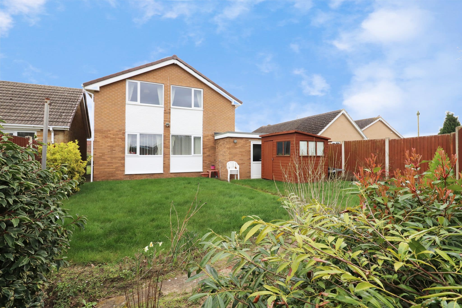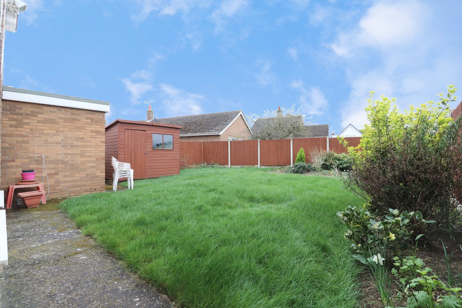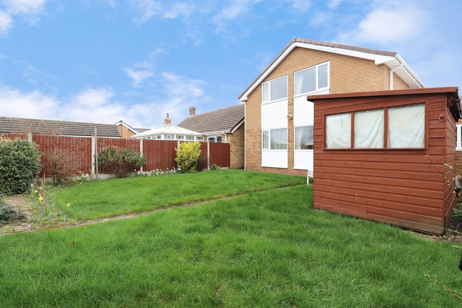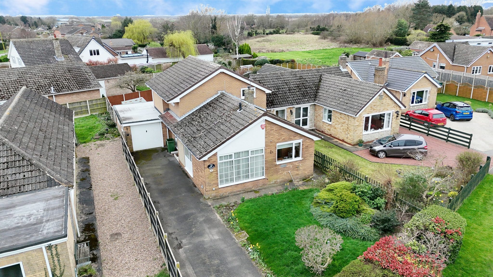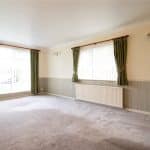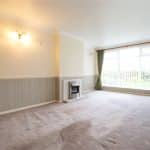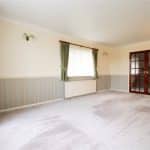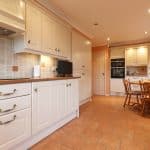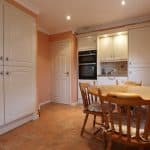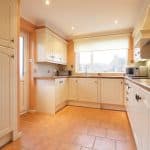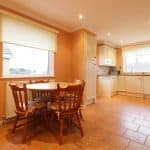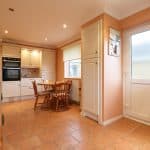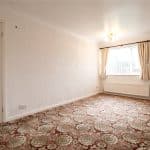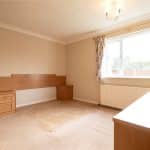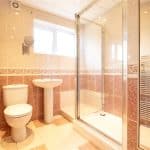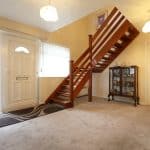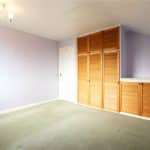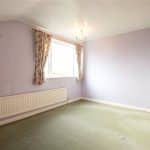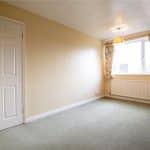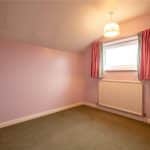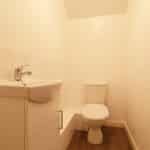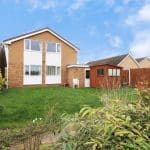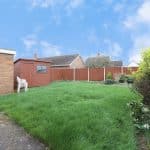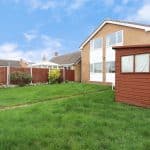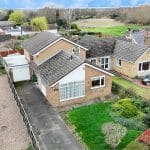Cove Road, Westwoodside, Doncaster, DN9 2AY
£285,000
Cove Road, Westwoodside, Doncaster, DN9 2AY
Property Summary
Full Details
**REDUCED IN PRICE **NO CHAIN****SPACIOUS DETACHED VERSATILE FAMILY HOME** Located in the ever popular village of Westwoodside this detached family home offers fantastic space with five double bedrooms, modern kitchen diner and a spacious lounge. The home briefly comprises an entrance hall, lounge, attractive fitted kitchen diner with integral appliances, family bathroom, master bedroom and a double bedroom/reception room. The first floor boasts a further three generous bedrooms, W.C. and access into the vast eaves. Externally the home resides behind a large hedged boundary leading onto a lawned frontage with a drive proving off road parking for numerous vehicles whilst giving access to the garage. The rear garden is fully enclosed and private being mainly laid to lawn. Viewings are highly recommended on this versatile family home!
SPACIOUS ENTRANCE HALL 3.98m x 3.35m
With a uPVC entrance door with obscured glass inserts and adjoining double glazed obscure side panelling, dog legged staircase leads to the first floor landing with solid wood pen spell balustrading, internal doors allow access into the lounge, modern kitchen diner, bathroom, bedroom and a versatile bedrooms/dining room, a useful storage cupboard and carpeted floors.
LOUNGE 5.43m x 3.39m
Benefitting from a dual aspect with a front floor to ceiling double glazed window and a side uPVC double glazed window, carpeted floors, wall to ceiling coving, four wall mounted lights and a central feature fireplace, double wood doors with obscured glass inserts give access into;
ATTRACTIVE FITTED DINING KITCHEN 6.23m x 2.83m
Enjoying a dual aspect with front and side uPVC double glazed windows. The kitchen enjoys an extensive range of cream wall, base and drawer units with a complementary rolled edge wood effect countertop, a built-in four ring induction hob with an extractor hood above, a one and a half stainless steel sink unit and a drainer with hot and cold mixer taps, eye level oven and grill, integral fridge freezer and washing machine, attractive tiled flooring, ceiling mounted spotlights, wall to ceiling coving, ventilation point a uPVC personnel door allows access to the side of the property.
BATHROOM 1.95m x 2.83m
Enjoying a side obscured uPVC double glazed window, a three piece suite in white comprising a low flush WC, double walk-in shower enclosure with power shower, beautifully tiled walls with matching tiled floors, chrome heated towel rail, PVC finish to ceiling, ceiling spotlights and ventilation fan.
GROUND FLOOR BEDROOM 4 3.51m x 3.69m
Enjoying rear uPVC double glazed window, wall to ceiling coving, carpeted floors, built-in wardrobes, bedside table and dressing table.
DINING ROOM/BEDROOM 5 4.78m x 2.89m
With a rear uPVC double glazed window, wall to ceiling coving and carpeted flooring.
FIRST FLOOR LANDING
With internal doors allowing access a further three bedrooms, useful storage cupboards and large eaves storage.
REAR DOUBLE BEDROOM 1 3.55m x 3.69m
With rear uPVC double glazed window, built-in storage cupboard and wardrobe space.
REAR DOUBLE BEDROOM 2 3.93m x 2.83m
With rear uPVC double glazed window, built-in wardrobe and storage and carpeted flooring.
FRONT DOUBLE BEDROOM 3 2.60m x 2.83m
With front uPVC double glazed window, built-in storage cupboards, carpeted flooring and loft hatch.
RECENTLY FITTED UPSTAIRS WC
Comprising WC and hand wash basin with storage beneath.
GROUNDS
The home enjoys a generous frontage residing behind a large, hedged boundary leading onto a lawned frontage with drive to the left providing ample off road parking for numerous vehicles while giving access to the garage. The rear garden is fully enclosed and private being mainly laid to lawn with a variety of mature plants bordering and access to a wood storage shed.
OUTBUILDINGS 5.51m x 3.71m
The home has the benefit of an attached garage.

