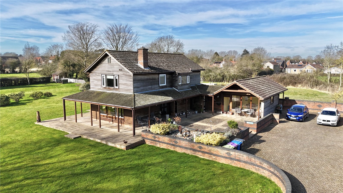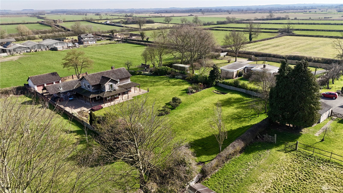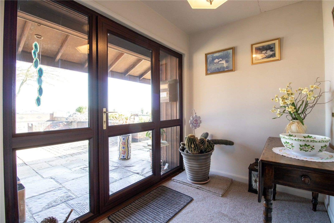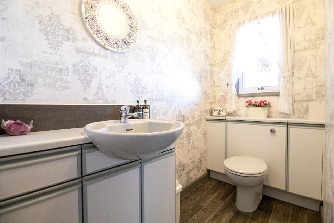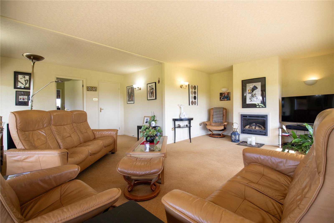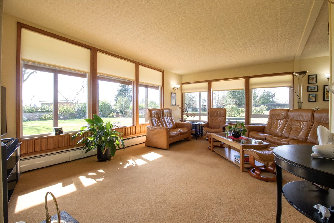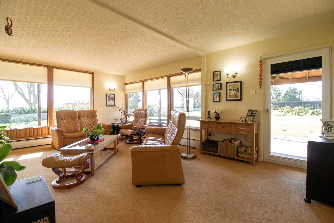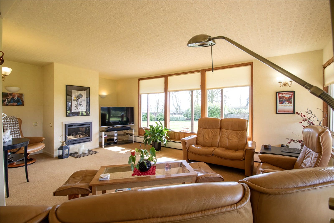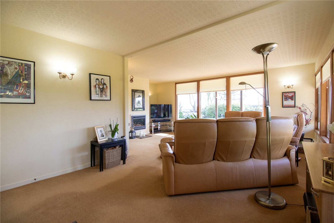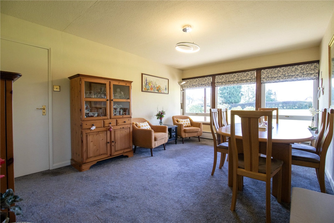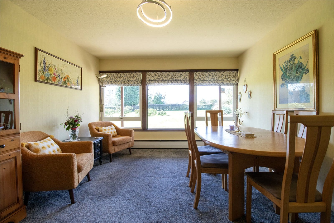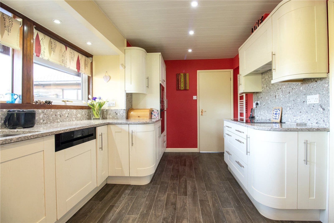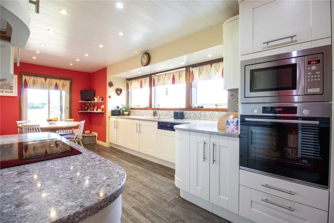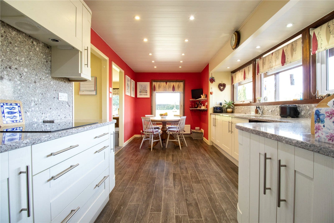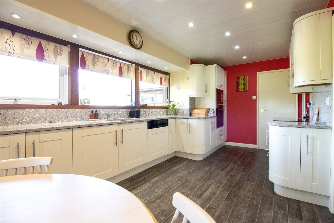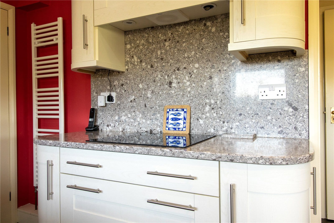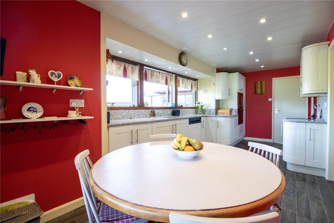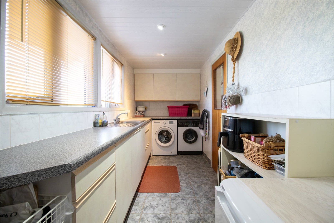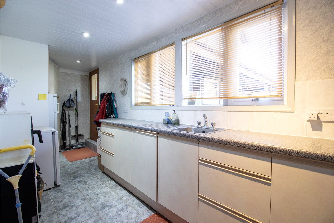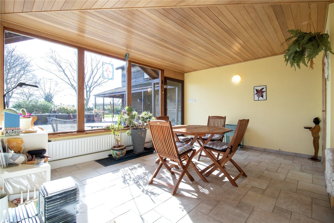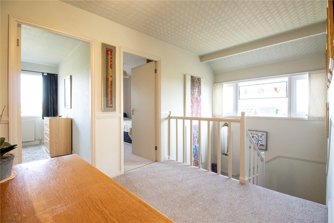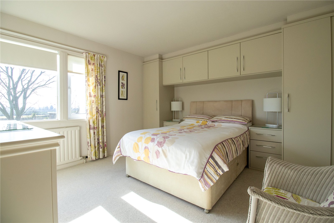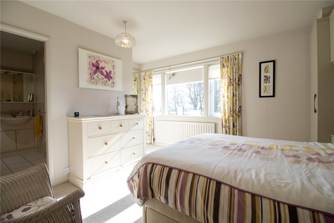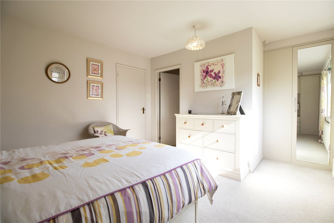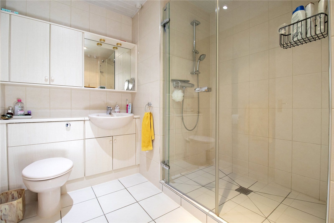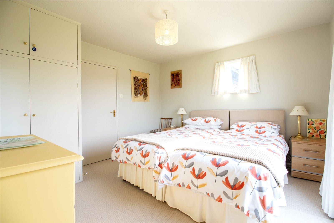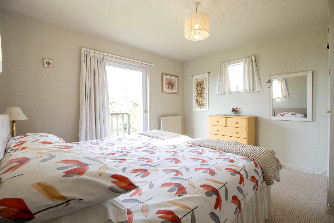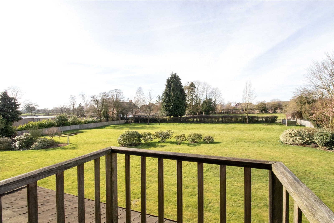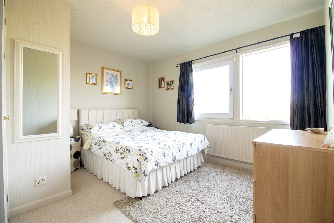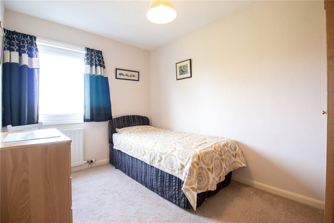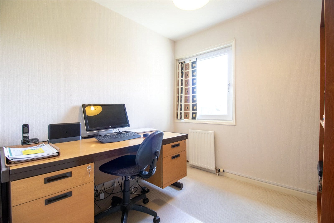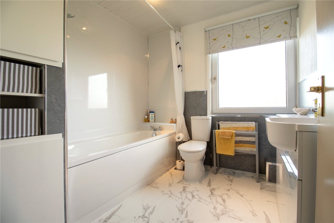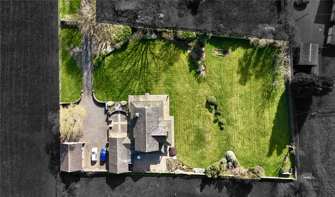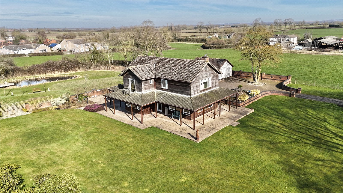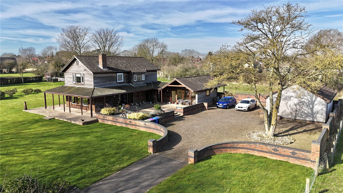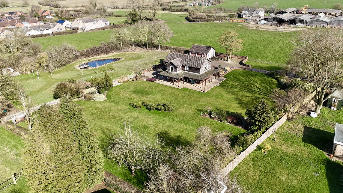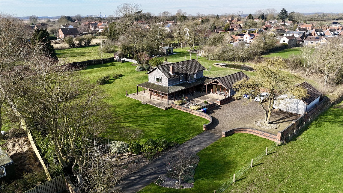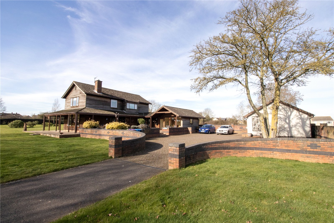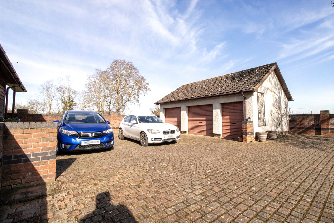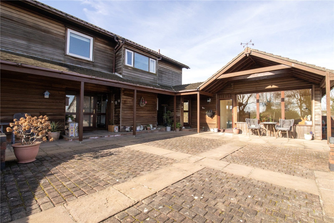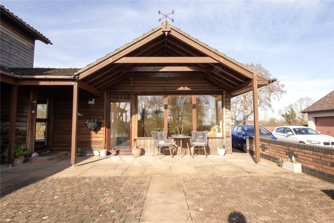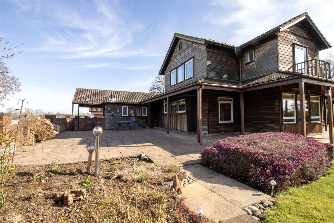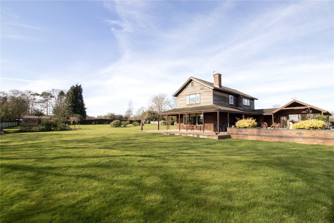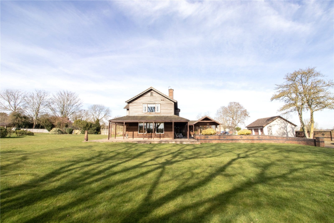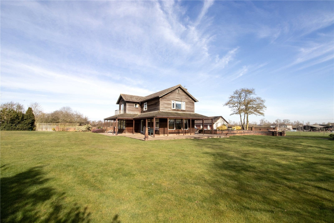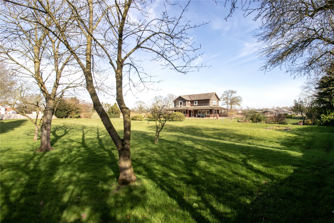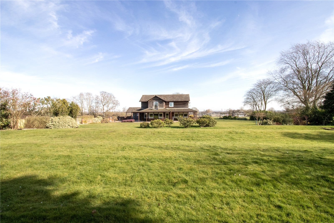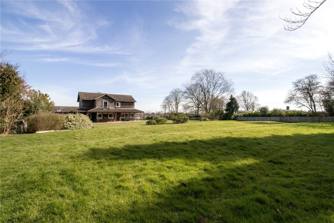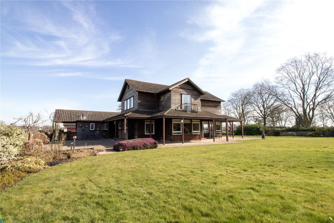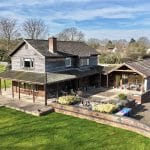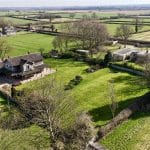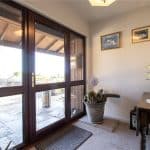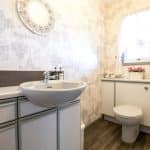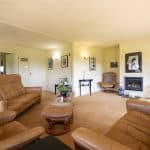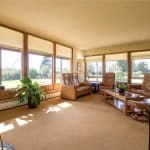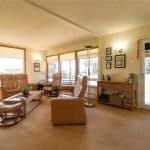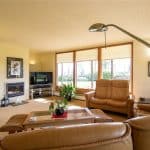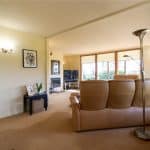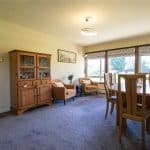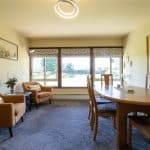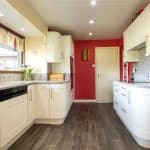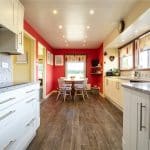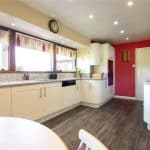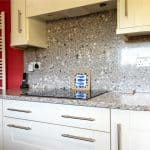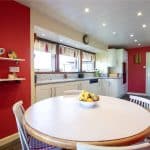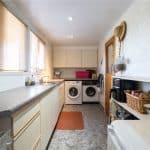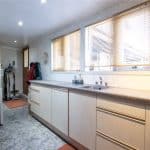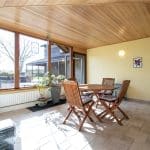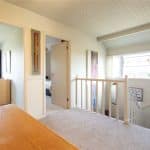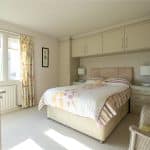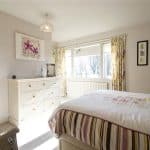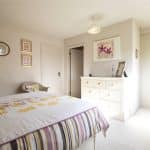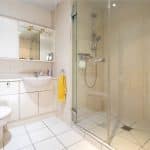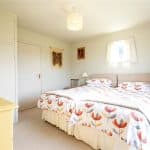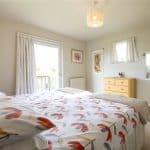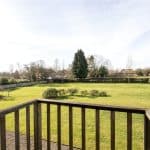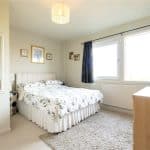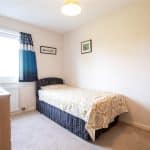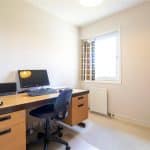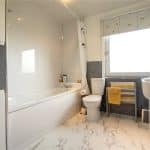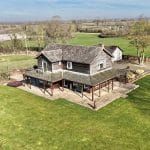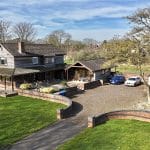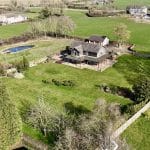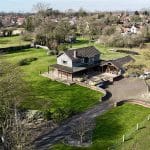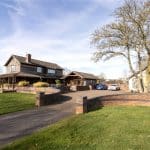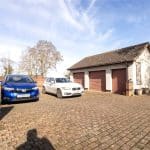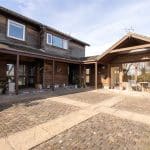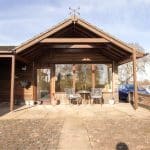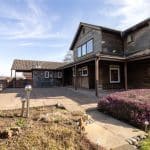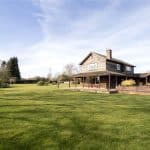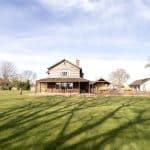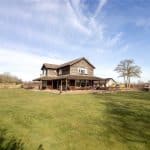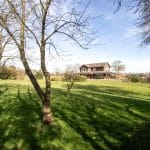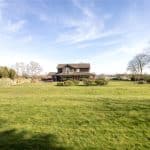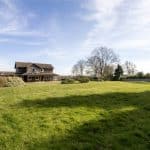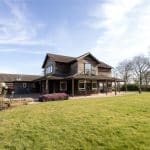Cotgarth Lane, Willingham By Stow, Gainsborough, Lincolnshire, DN21 5LH
£599,950
Cotgarth Lane, Willingham By Stow, Gainsborough, Lincolnshire, DN21 5LH
Property Summary
Full Details
Nestled in the highly sought-after village of Willingham by Stow, this exceptional detached family home offers an abundance of space, both inside and out. Boasting three generous reception rooms, a contemporary dining kitchen, five spacious bedrooms, and a private 1-acre plot with picturesque open field views, this home provides an ideal setting for family life in a peaceful countryside location.
Willingham by Stow is a charming village with an excellent range of amenities, including a well-established village hall that hosts various community events, local pubs and farm shop. This vibrant village provides an ideal setting for family life, while still being within easy reach of surrounding towns and countryside.
The Timber framed, with cedar cladding, colt house briefly comprises an inviting entrance porch, a welcoming hallway, and a large, comfortable lounge with an abundance of windows that frame stunning views over the property's land. The bright and airy dining room provides the perfect space for family meals and entertaining. The stylish, modern kitchen features integrated appliances, quartz countertops, and plenty of storage, while the adjoining utility room is perfect for practical day-to-day living. A dedicated hobby room and a sunlit garden room offer additional versatile spaces for relaxation or work. A ground floor W.C. completes the accommodation on this level.
Upstairs, the first floor is home to five generously sized bedrooms, each providing a peaceful retreat for family members. The modern family bathroom is beautifully appointed, and the master bedroom benefits from a walk-in wardrobe and a contemporary en-suite shower room. Three of the five bedrooms feature fitted wardrobes, ensuring ample storage space for all.
Externally, the property is approached via a private drive, which leads to a large block-paved area providing ample parking for multiple vehicles. The driveway also gives access to the triple garage, which is fully equipped with power and lighting. The expansive gardens wrap around the house, with beautifully maintained lawns and a variety of outdoor seating areas. A veranda offers a perfect spot to enjoy the sunshine and take in the breathtaking views at any time of day.
This outstanding family home offers the space, privacy, and flexibility for modern living in a picturesque and peaceful location. Viewings are highly recommended to fully appreciate the unique charm and quality of this beautiful property.
Entrance Hall 2.84m x 1.73m
Hallway 2.32m x 4.27m
Cloakroom 1.13m x 2.34m
Lounge 6.02m x 6.03m
Dining Room 3.55m x 4.77m
Dining Kitchen 3.05m x 6.18m
Porch 2.35m x 1.72m
Utility Room 6.01m x 1.72m
Hobby Room 1.42m x 4.69m
Garden Room 4.48m x 4.69m
Master Bedroom 1 3.56m x 3.56m
Walk-in Wardrobe 1.99m x 1.48m
En-Suite 2.34m x 2.37m
Double Bedroom 2 3.57m x 3.71m
Double Bedroom 3 3.55m x 3.53m
Bedroom 4 2.34m x 2.33m
Main Family Bathroom 2.34m x 2.37m
Triple Garage 7.79m x 5.66m

