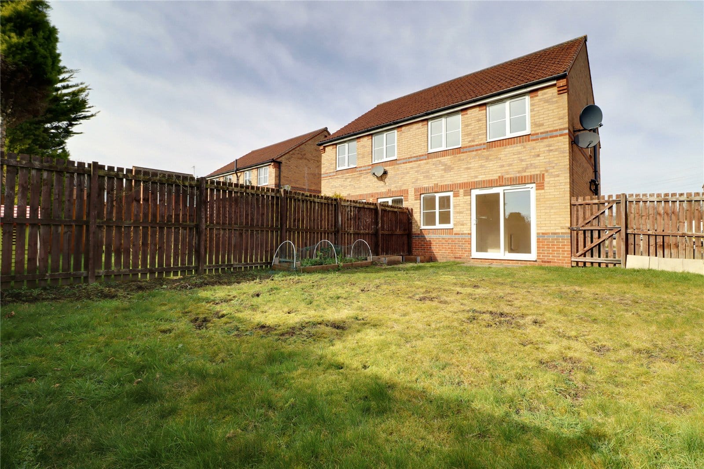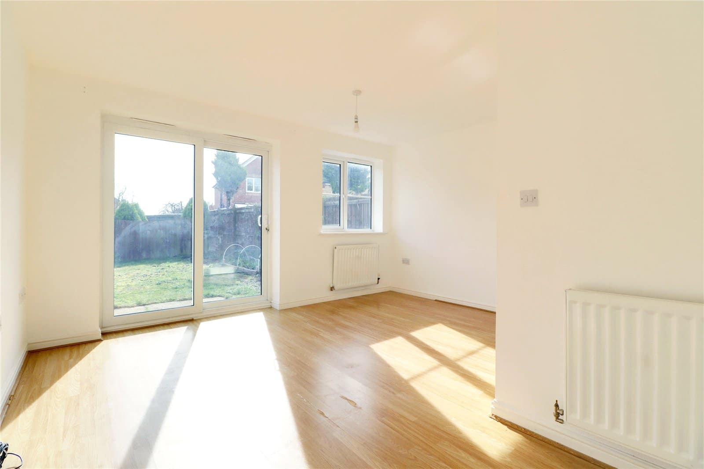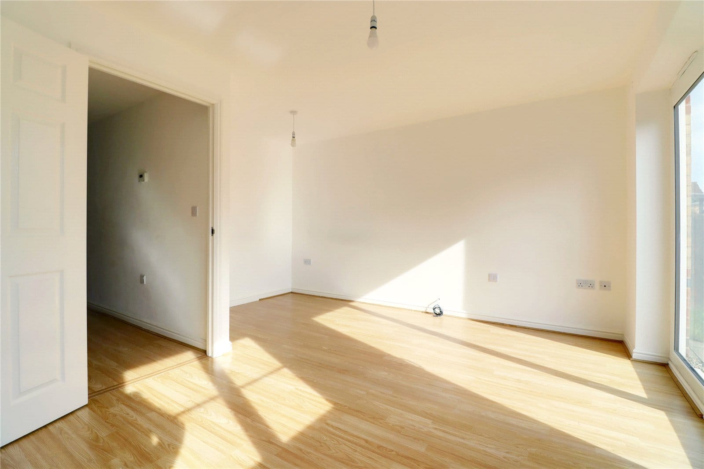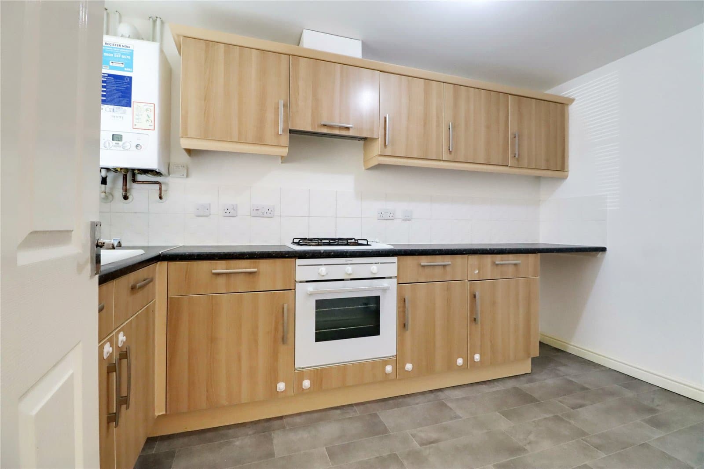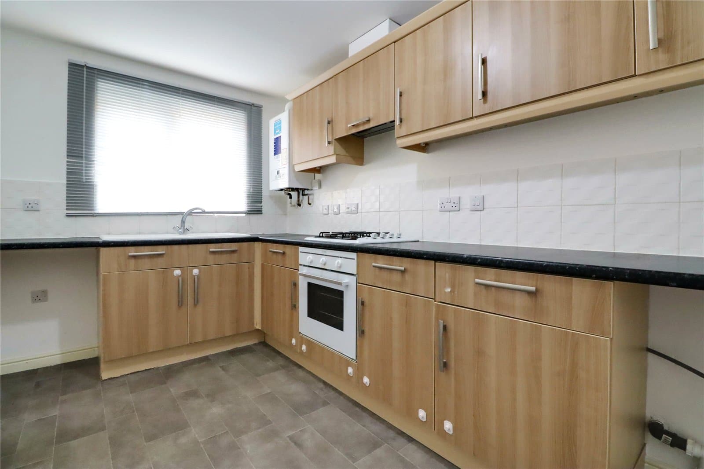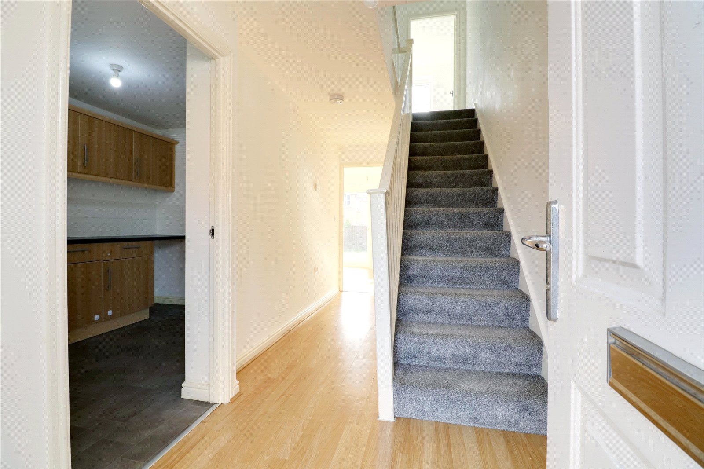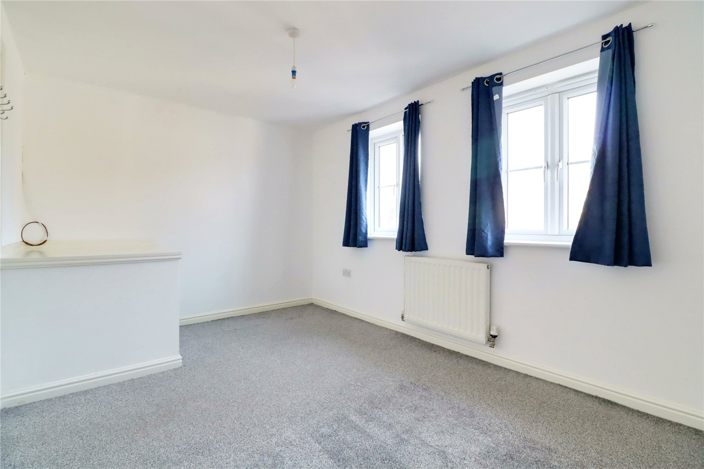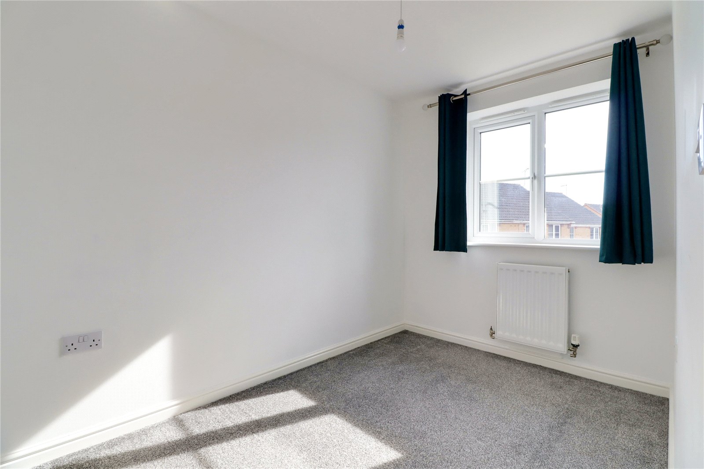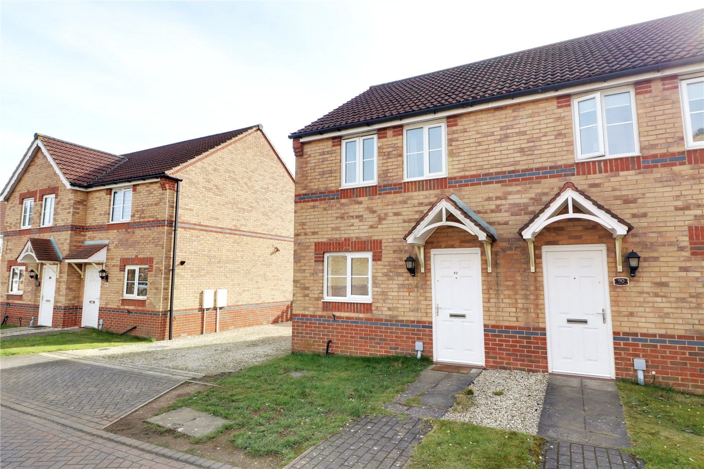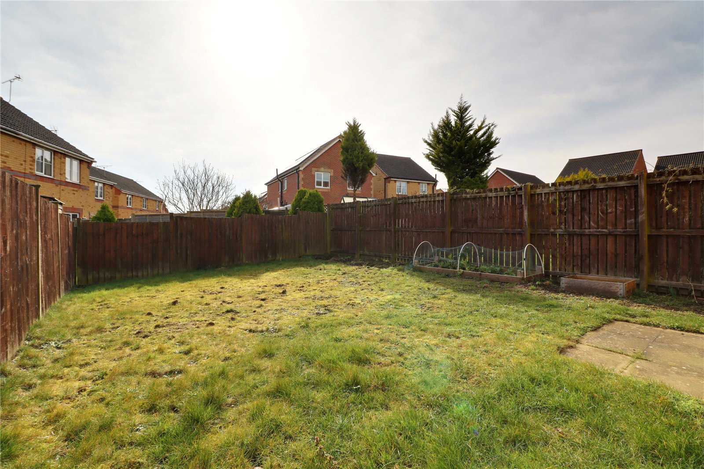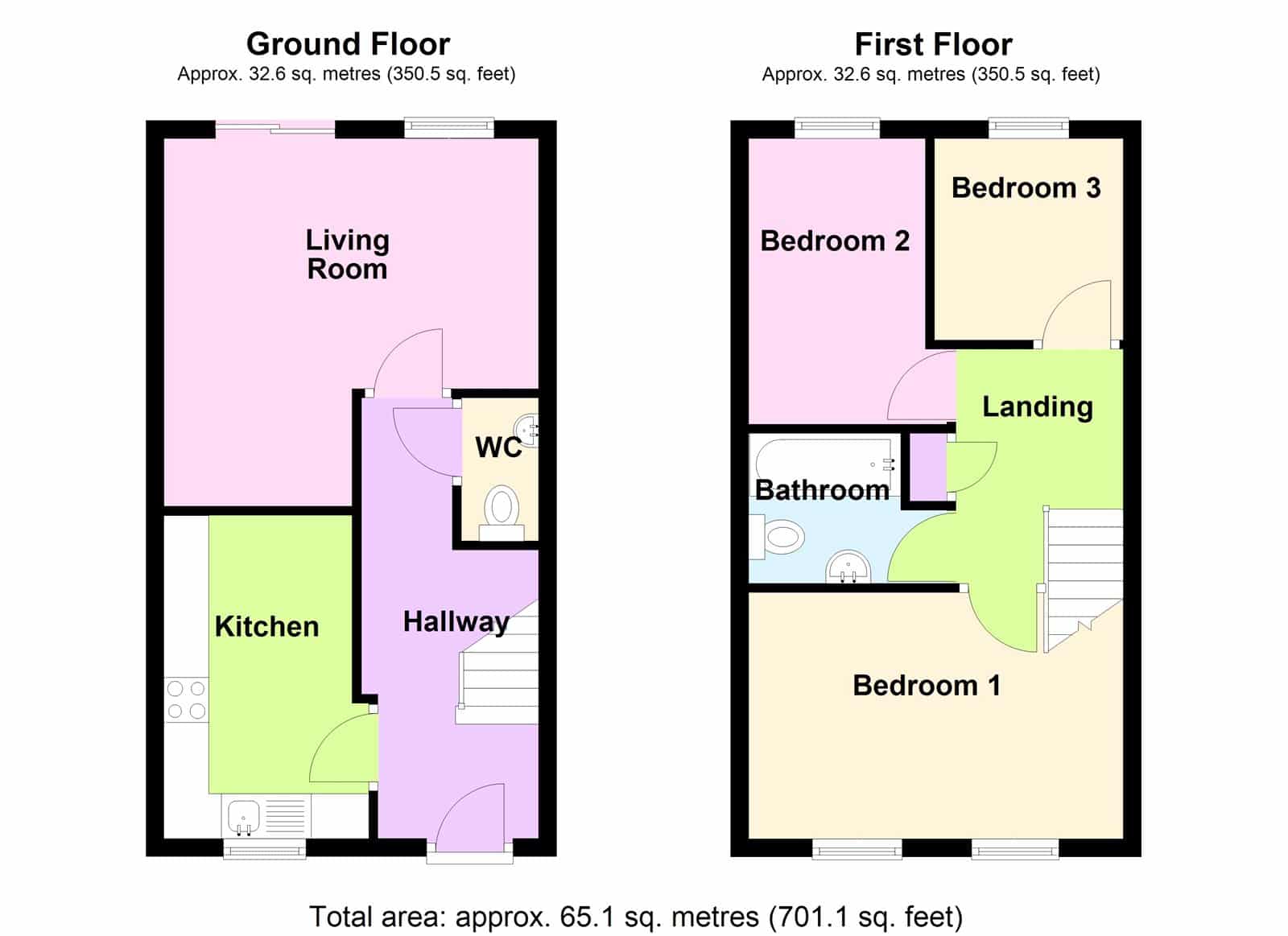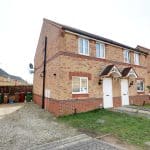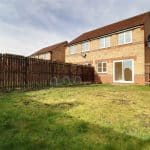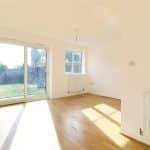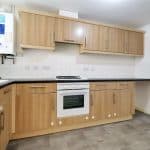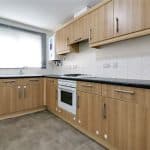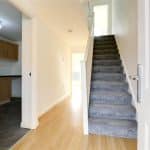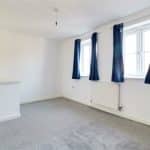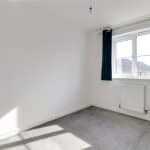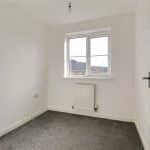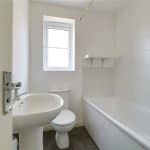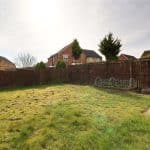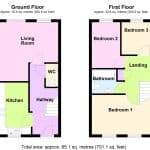Connaught Road, Scunthorpe, Lincolnshire, DN15 8LF
£130,000
Connaught Road, Scunthorpe, Lincolnshire, DN15 8LF
Property Summary
Full Details
Entrance Hallway 1.78m x 4.93m
With front six panelled style entrance door, laminate flooring, a staircase leads to the first floor accommodation with open spell balustrading and a wall mounted thermoastat.
Cloakroom
Has a two piece suite comprising a low flush WC, pedestal wash hand basin with tiled splash back and cushioned flooring.
Rear Living Room 4.17m x 4.1m
With rear uPVC double glazed window and matching sliding patio doors out to the garden and laminate flooring.
Kitchen 2.28m x 3.6m
With front uPVC double glazed window. The kitchen enjoys a range of wooden style furniture comprising low level units, drawer units and wall units with a patterned rolled edge work top with tiled splash back incorporating a single sink unit with drainer to the side and block mixer tap, built-in four ring gas hob with oven beneath and overhead canopied extractor, tiled effect cushioned flooring, wall mounted Baxi combination central heating boiler.
First Floor Landing 1.85m x 2.62m
Has continuation of open spell balustrading and built-in storage cupboard.
Front Double Bedroom 1 4.17m x 2.74m
With twin front uPVC double glazed windows.
Rear Double Bedroom 2 1.98m x 3.18m
With rear uPVC double glazed windows.
Rear Bedroom 3 2.1m x 2.24m
With rear uPVC double glazed window.
Bathroom 2.22m x 1.67m
With side uPVC double glazed window with inset patterned glazing and tiled sill, a three piece suite in white comprising a low flush WC, pedestal wash hand basin with tiled splash back, panelled bath with shower over and surrounding tiled walls and cushioned flooring.
Grounds
To the fron there is a managable lawned garden with block and flagegd ramped pathway leading to a sheltered front entrance door. Adjoining there is a pebbled driveway providing parking for a number of vehicles allowing gated access to the rear garden. The rear garden is fully enclosed with fenced boundaries and comes principally lawned providing a flagged seating area.
Double Glazing
uPVC double glazed windows and doors.
Central Heating
Gas fired central heating system to radiators with the boiler located within the kitchen.


