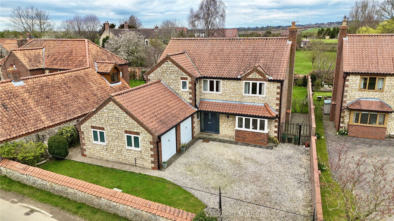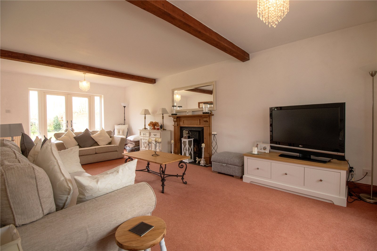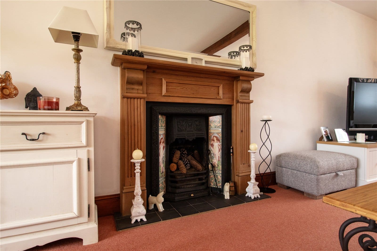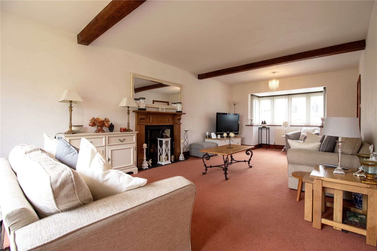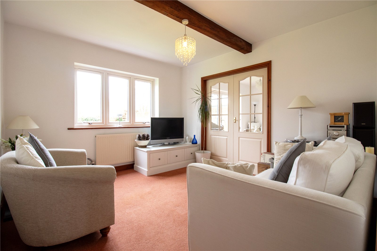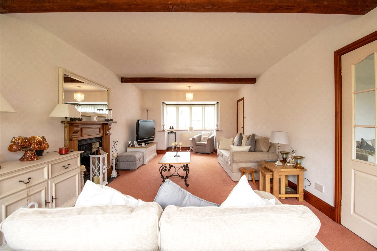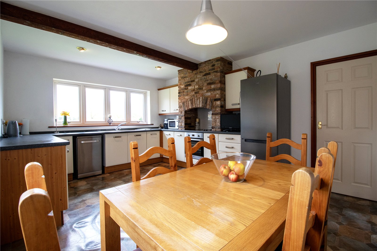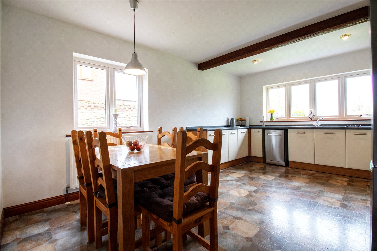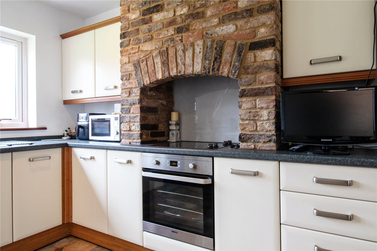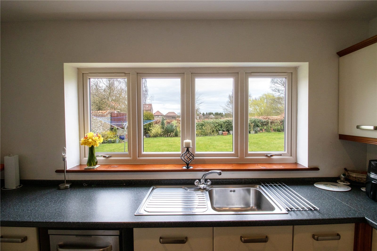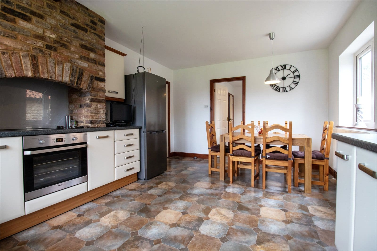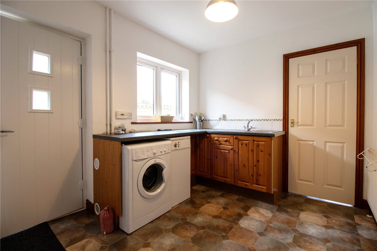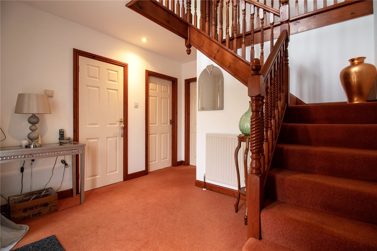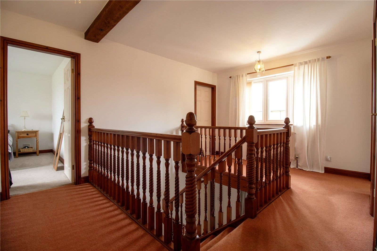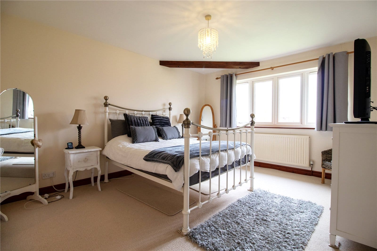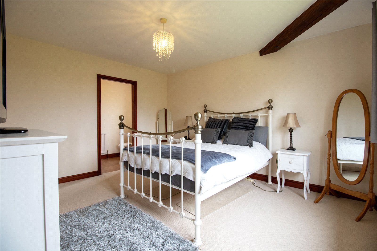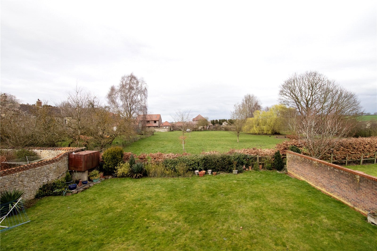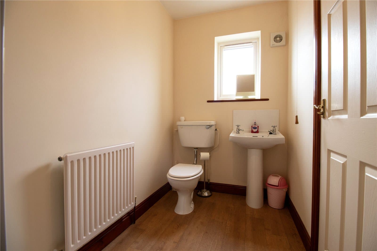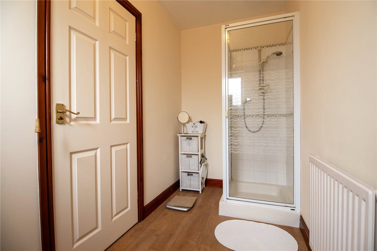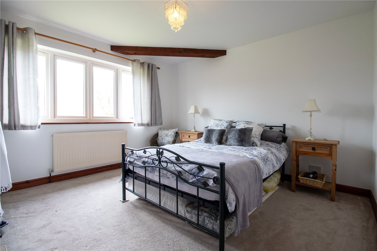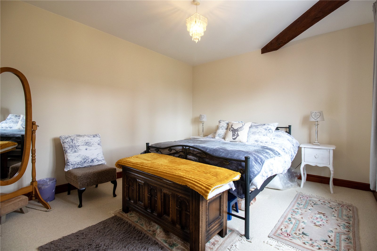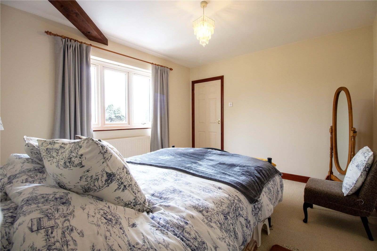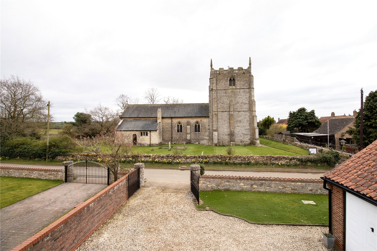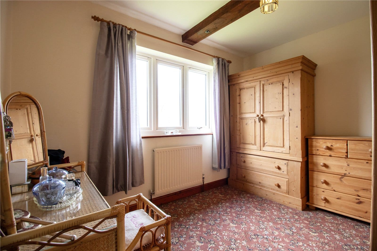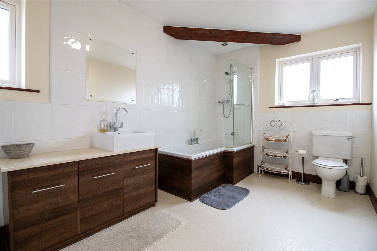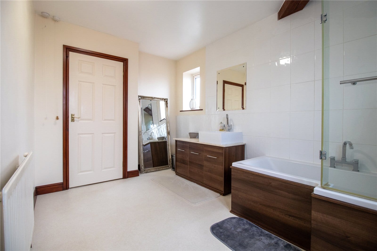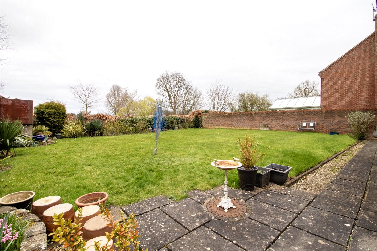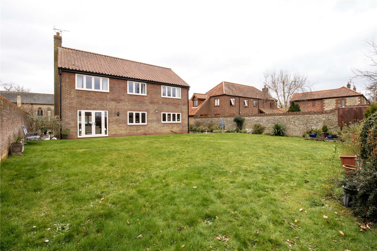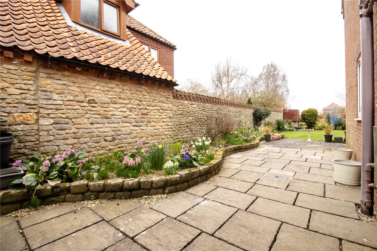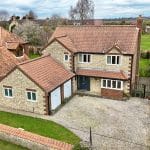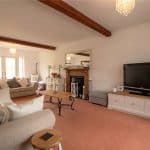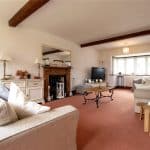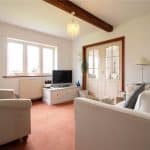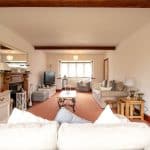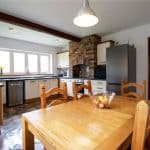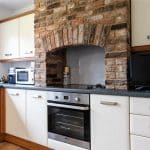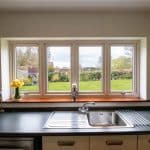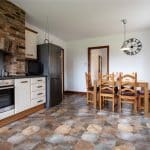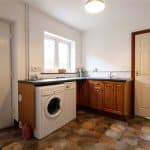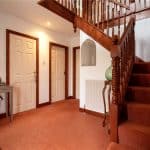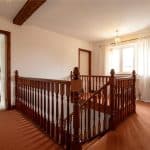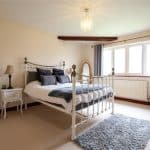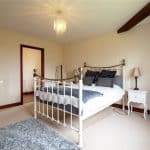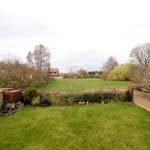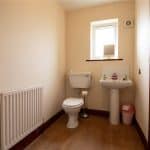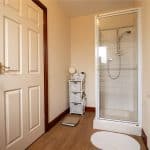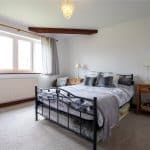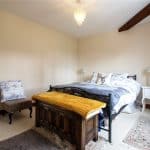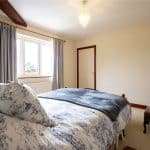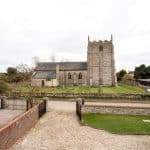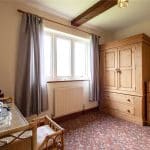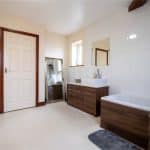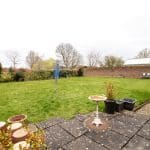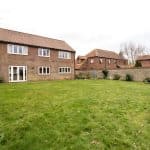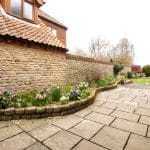Church Lane, Grayingham, Gainsborough, Lincolnshire, DN21 4ET
£475,000
Church Lane, Grayingham, Gainsborough, Lincolnshire, DN21 4ET
Property Summary
Full Details
Located in the highly sought-after village of Grayingham, this stunning detached family home is offered with no onward chain. The property enjoys picturesque views, overlooking a historic church dating back to the 13th century, as well as open fields to the rear.
Grayingham is just a short drive from Kirton Lindsey, which provides a variety of amenities including shops, schools, doctors, and more.
The property briefly comprises a grand entrance hall, a spacious lounge with multi-aspect views to both the front and rear, a separate dining room, a fitted dining kitchen, a utility room, and a ground floor W.C. Upstairs, there are four generously sized double bedrooms, all served by a large family bathroom. The master bedroom benefits from an en-suite shower room.
Externally, the home is set behind a small walled boundary with wrought iron gates leading to a pebbled driveway, offering ample off-road parking for multiple vehicles and access to the double garage. The enclosed, private rear garden is a fantastic size, mainly laid to lawn with a paved patio area ideal for entertaining.
Viewings are highly recommended to fully appreciate the charm and spaciousness of this beautiful family home.
Entrance Hall 3.38m x 3.28m
Lounge 7.15m x 3.68m
Dining Room 3.67m x 3.28m
Kitchen Diner 5.06m 3.6m
Utility Room 3.13m x 2.57m
Cloakroom 2.12m x 0.93m
Landing 4.42m x 3.28m
Master Bedroom 1 4.17m x 3.6m
En-Suite Shower Room 1.48m x 2.91m
Front Double Bedroom 2 3.71m x 3.68m
Rear Double Bedroom 3 3.38m x 3.68m
Front Double Bedroom 4 2.63m x 3.28m
Main Family Bathroom 2.44m x 3.94m
Double Garage 5.93m x 5.79m

