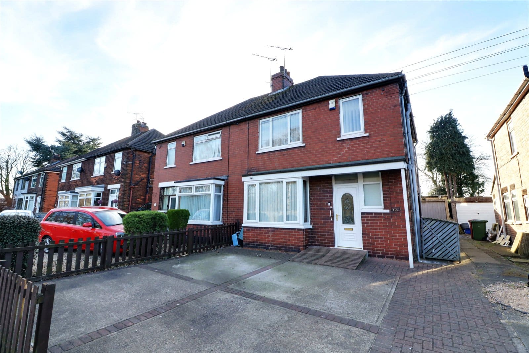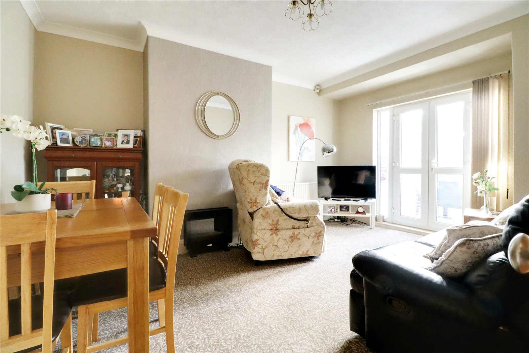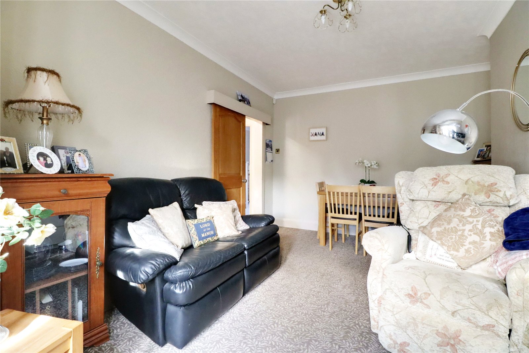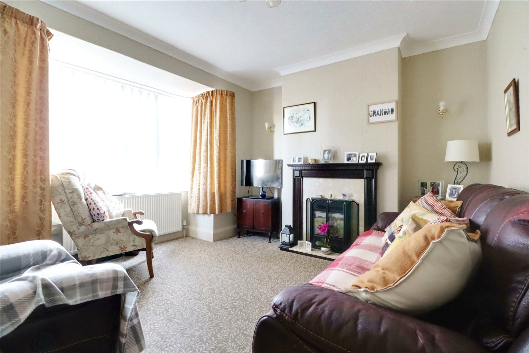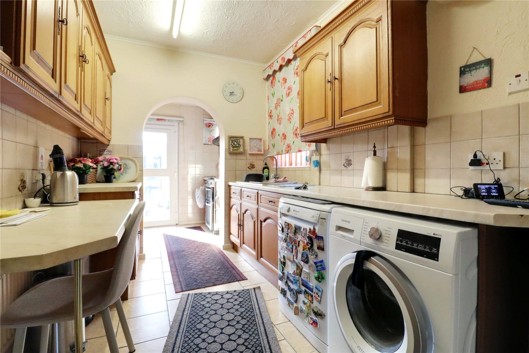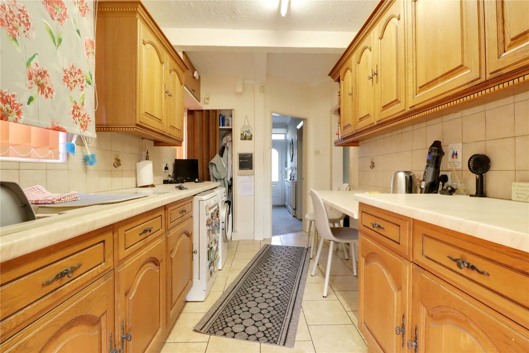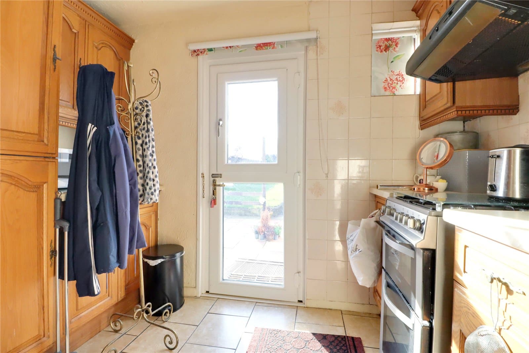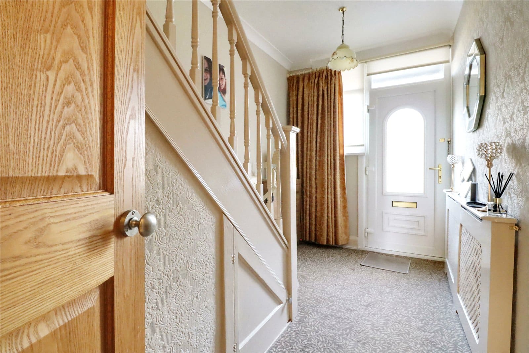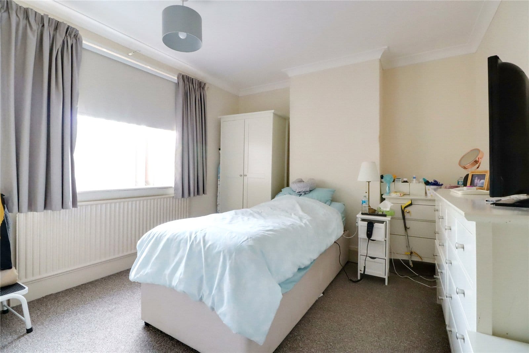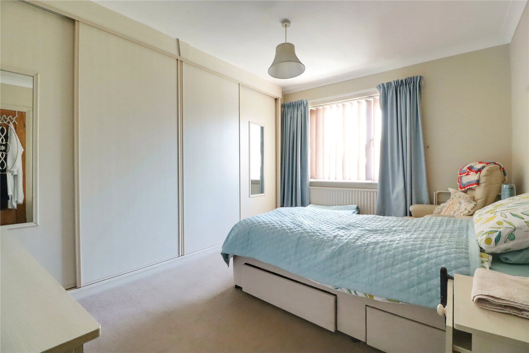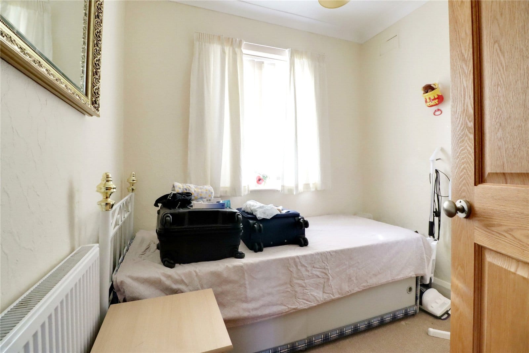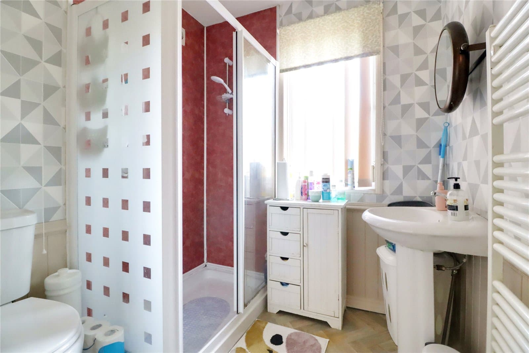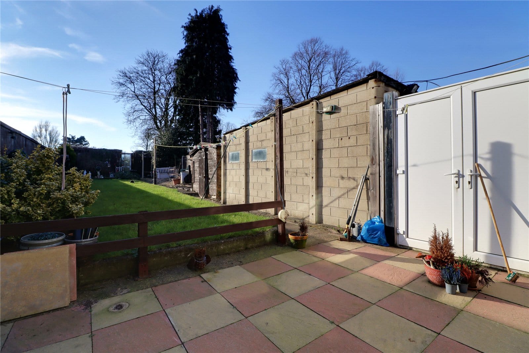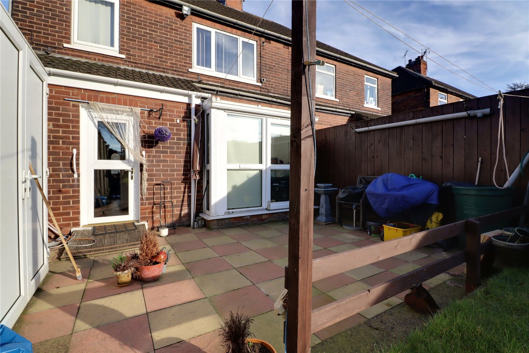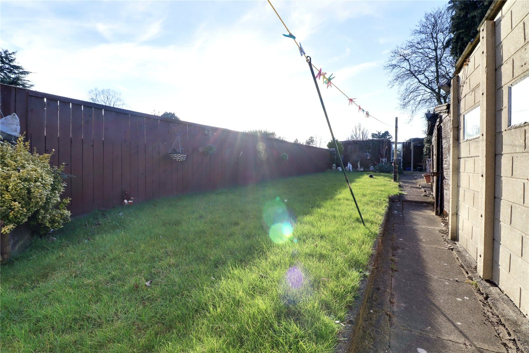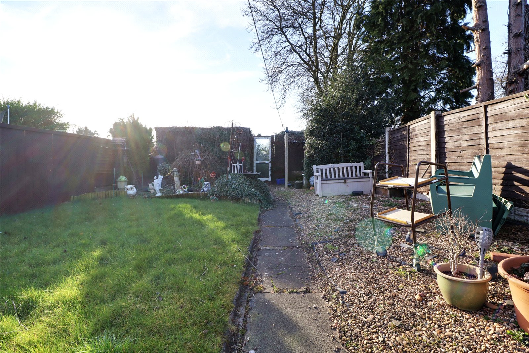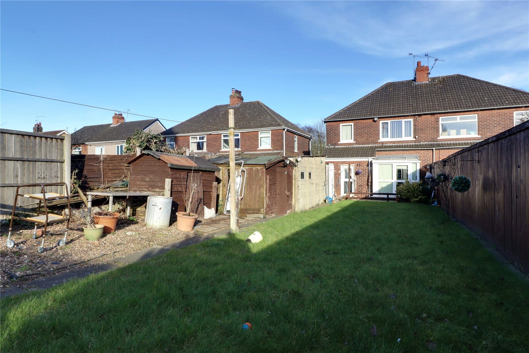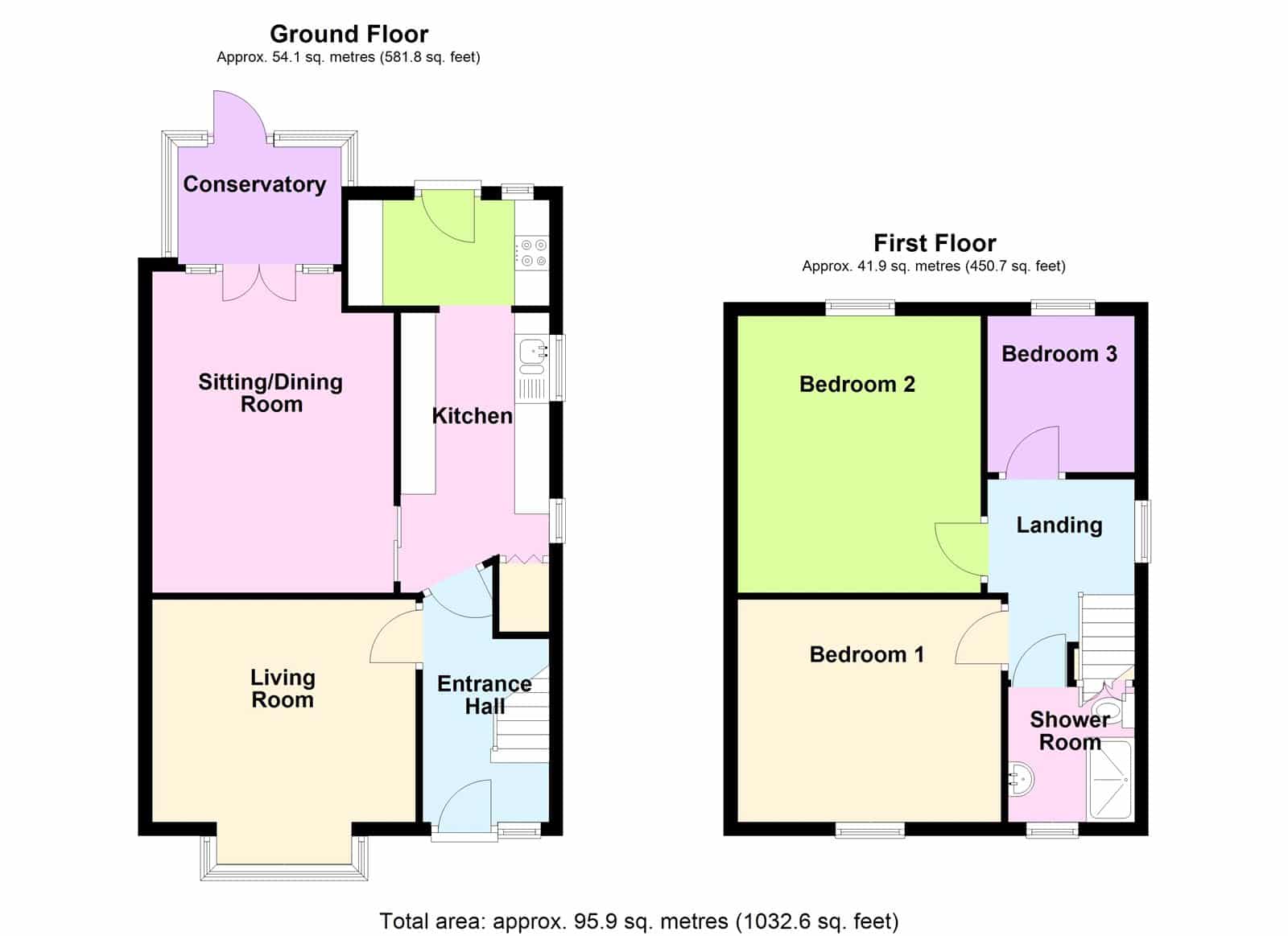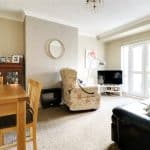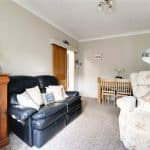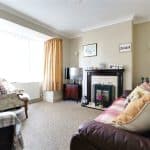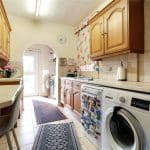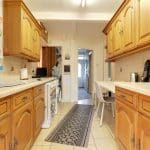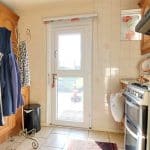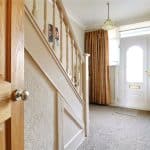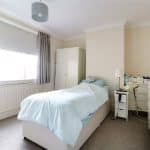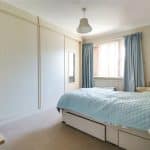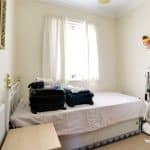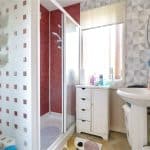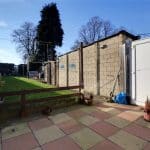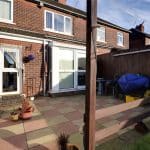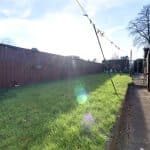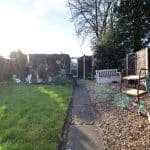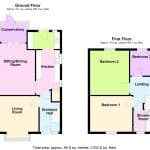Cemetery Road, Scunthorpe, Lincolnshire, DN16 1EB
£150,000
Cemetery Road, Scunthorpe, Lincolnshire, DN16 1EB
Property Summary
Full Details
Entrance Hallway 2m x 3.3m
With front uPVC double glazed entrance door with inset patterned glazing with adjoining side light and top light, staircase allowing access to the first floor accommodation with open spell balustrading and a wall mounted programmer thermostat for the central heating.
Living Room 3.81m x 3.21m
Plus a projecting uPVC double glazed square bay window, attractive fireplace with central electric fire with marbled backing and hearth and a decorative mahogany surround and projecting mantel, two single wall light points, wall to ceiling coving and TV point.
Sitting/Dining Room 3.48m x 4.65m
With rear uPVC double glazed French doors with adjoining side lights leading to a conservatory, wall to ceiling coving and TV point.
Conservatory 2.3m x 1.68m
Being uPVC construction with rear entrance door, polycarbonate sloped ceiling and tiled effect flooring.
Kitchen 2.28m x 5.25m
Enjoying side and rear uPVC double glazed windows and matching rear entrance door. The kitchen enjoys an extensive range of oak furniture with a complementary patterned worktop with tiled splash backs incorporating a one and a half bowl sink unit with drainer to the side and block mixer tap, space for a gas cooker with overhead canopied extractor fan, tiled flooring, plumbing for appliances and under stairs storage cupboard.
First Floor Landing 2.29m x 2.26m
With side uPVC double glazed window with inset patterned glazing, continuation of open spell balustrading, wall to ceiling coving and loft access.
Front Double Bedroom 1 3.8m x 3.2m
With front uPVC double glazed window and wall to ceiling coving.
Rear Double Bedroom 2 3.5m x 4.04m
With rear uPVC double glazed window, wall to ceiling coving and fitted wardrobes to one wall.
Rear Bedroom 3 2.29m x 2.29m
With rear uPVC double glazed window and wall to ceiling coving.
Shower Room 1.97m x 1.94m
With front uPVC double glazed window with patterned glazing enjoys a suite in white comprising a low flush WC, pedestal wash hand basin, double shower cubicle with electric shower, mermaid boarding to walls, airing cupboard with cylinder tank and shelving, cushioned flooring and wall mounted towel rail.
Grounds
To the front the property has a hard standing concrete and block edge front providing extensive parking for a number of vehicles with ramped access to the sheltered front entrance door, there is a shared driveway to the side that allows access to a detached sectional garage with PVC French doors leading into the garden. The rear garden is of a generous size, benefitting from a south westerly aspect having an initial flagged seating area with a spacious lawn, flagged pathway leading towards the bottom of the garden with pebbled borders and two timber store sheds.
Outbuildings
The property has a sectional single garage and timber store sheds.
Central Heating
There is a gas fired central heating system to radiators.
Double Glazing
Full uPVC double glazed windows and doors.

