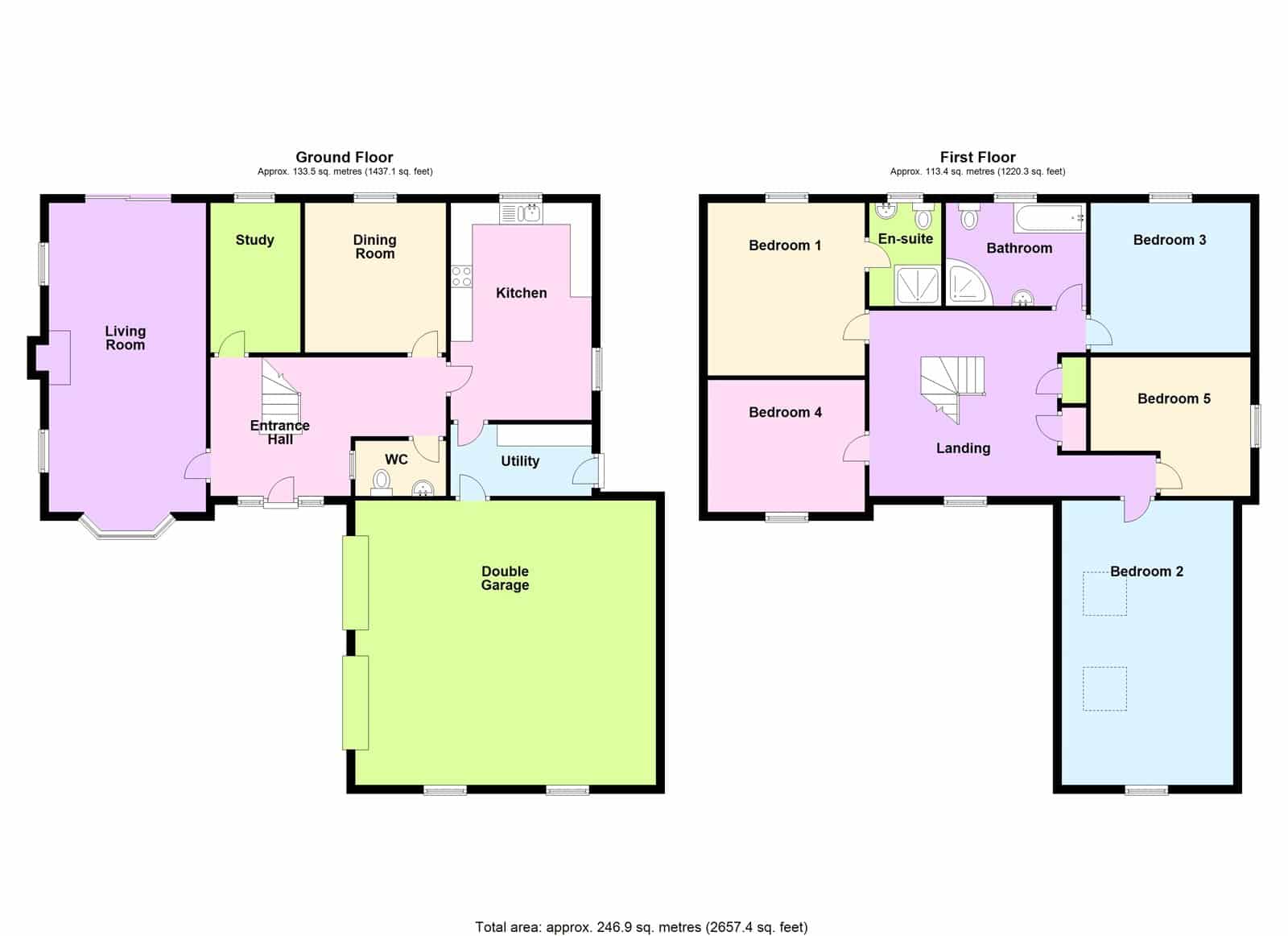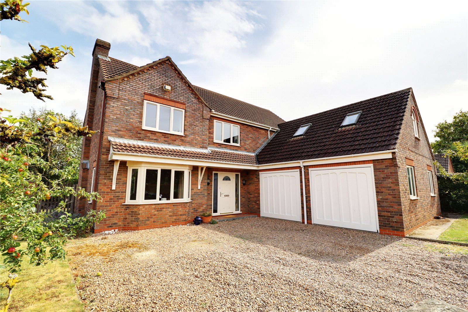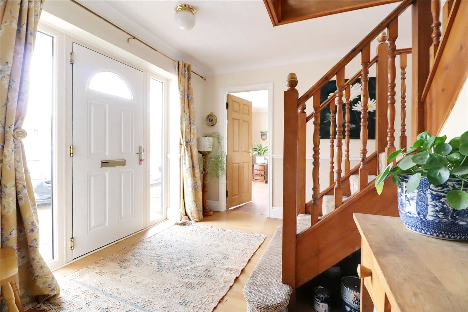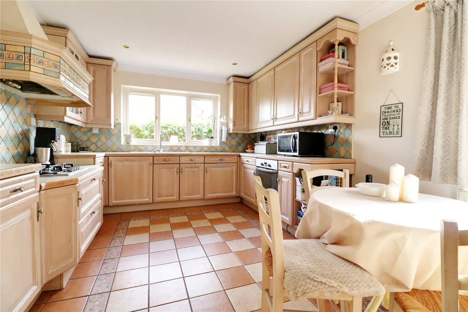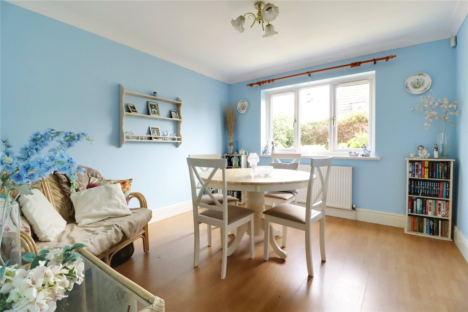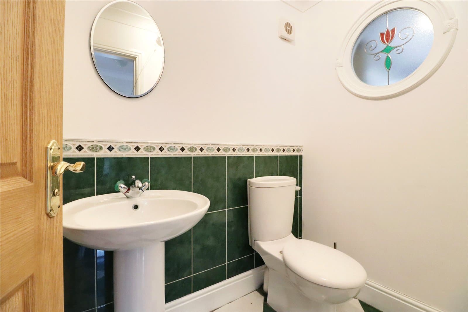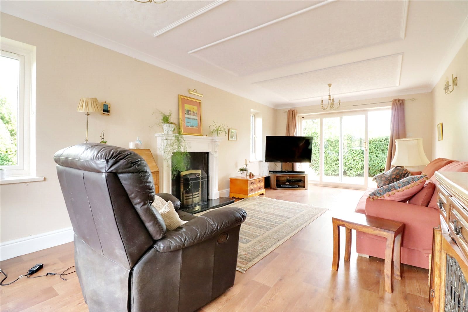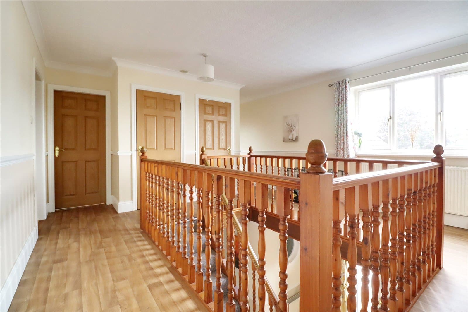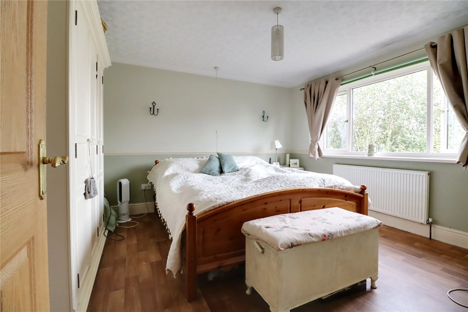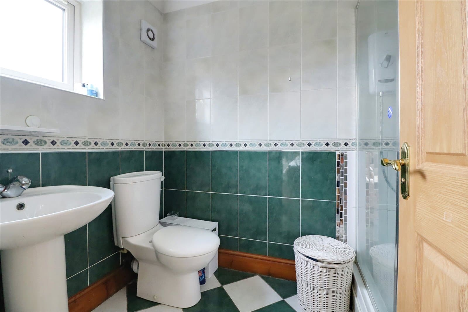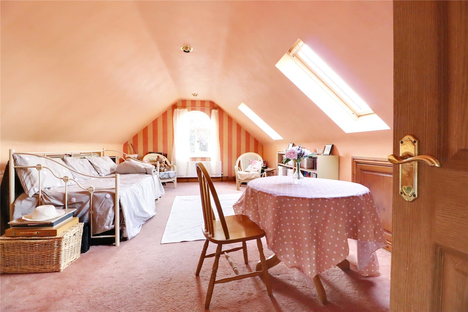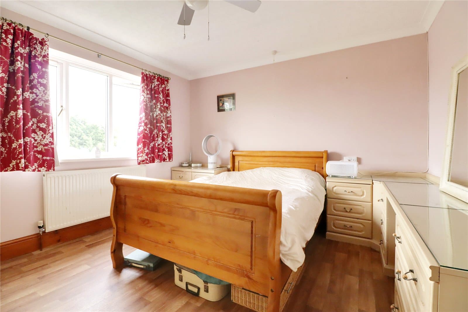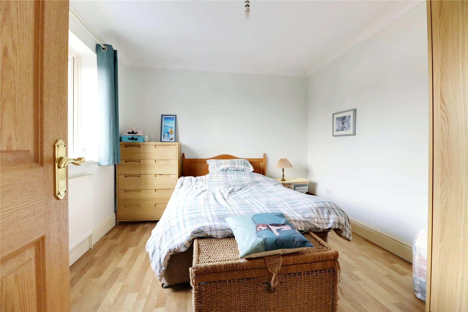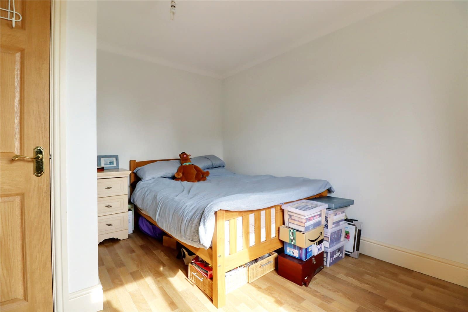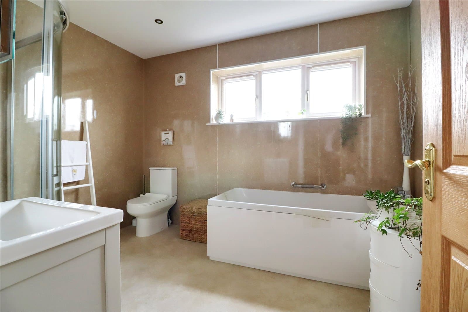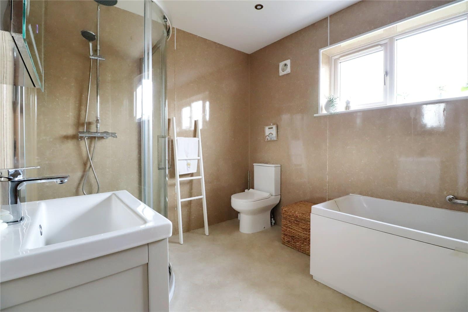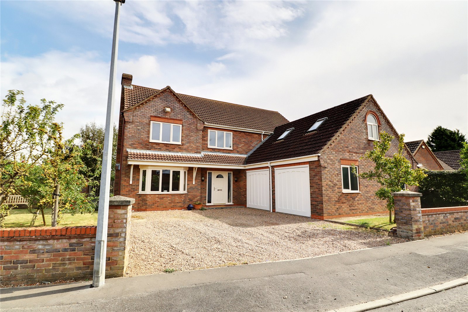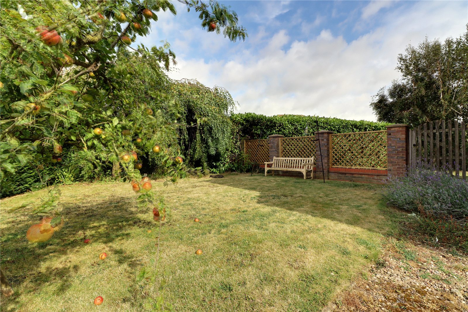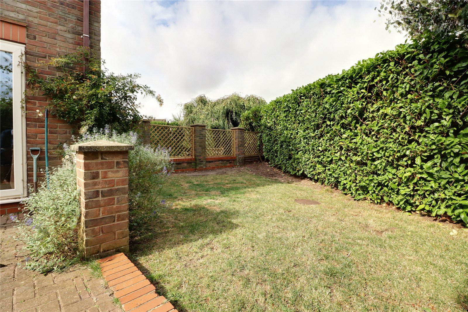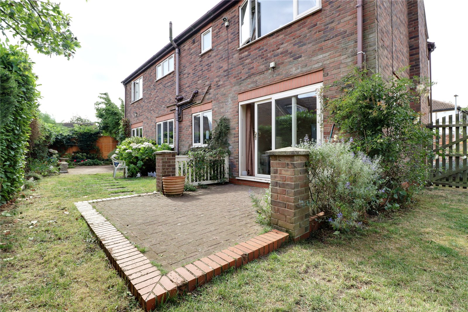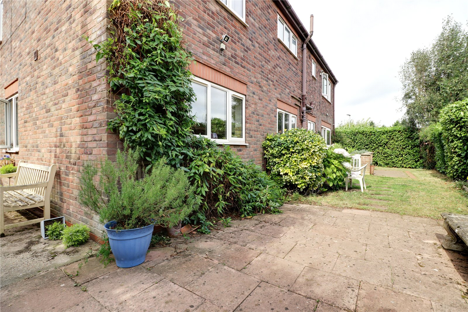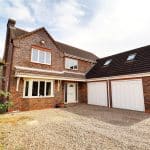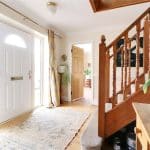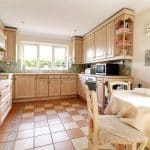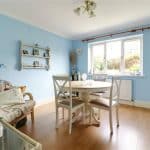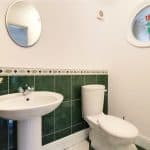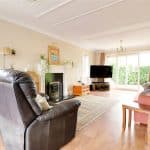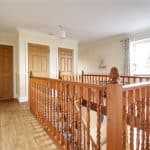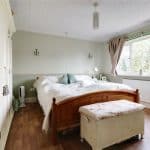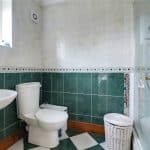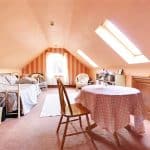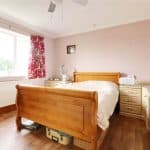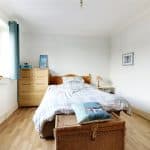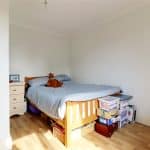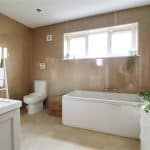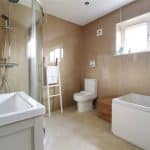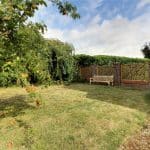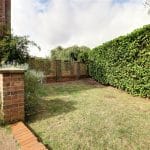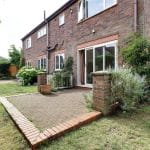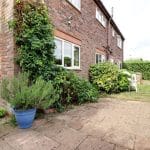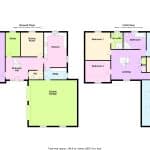Castle Keep, Hibaldstow, Brigg, Lincolnshire, DN20 9JG
£395,000
Castle Keep, Hibaldstow, Brigg, Lincolnshire, DN20 9JG
Property Summary
• HIGHLY DESIRABLE & RARELY AVAILABLE LOCATION
• 3 RECEPTION ROOMS
• FITTED DINING KITCHEN & UTILITY ROOM
• IMPRESSIVE GALLERIED LANDING
• 5 BEDROOMS WITH A MASTER EN-SUITE
• NEWLY FITTED FAMILY BATHROOM
• SURROUNDING PRIVATE GARDENS
• LARGE DOUBLE GARAGE
• NEWLY FITTED WINDOWS & DOORS
Full Details
** 5 DOUBLE BEDROOMS ** LARGE DOUBLE GARAGE ** A fine executive detached family home peacefully positioned at the fringe of the village and within a rarely available select development. The extensive accommodation is perfect for a family and provides excellent versatility comprising, central reception hallway, cloakroom, spacious living room with access to the garden, useful study, formal dining room, fitted dining kitchen with a matching utility room. The first floor enjoys a central gallaried landing leading to 5 double bedrooms with a master en-suite shower room and a main family bathroom. Surrounding gardens enjoy excellent privacy being principally lawned with a number of seating areas. The front has a pebbled driveway allowing parking and direct access to the double garage. Finished with full uPvc double glazing (approx. 1 year old) and a gas fired central heating system. Viewing of this property comes with the agents highest of recommendations. View via our Brigg office.
Impressive Reception Hallway 5.46m x 3.25m
With front composite double glazed door with adjoining uPVC side light, attractive wooden flooring, staircase allowing access to the first floor accommodation with open spell balustrading and understairs storage, dado railing and wall to ceiling coving.
Cloakroom 2.1m x 1.28
Enjoys a feature internal circular window with patterned glazing, a two piece suite comprising a low flush WC, pedestal wash hand basin with tiled backing, wall to ceiling coving and tiled flooring.
Spacious Living Room 3.63m x 7.16m
Having a multi aspect with front projecting uPVC double glazed bay window, twin side windows and rear uPVC sliding patio doors leads to the garden, attractive wooden flooring, feature live flame coal effect gas fire with granite backing, matching hearth with a decorative surround and projecting mantel, wall to ceiling coving and TV point.
Study 2.08m x 3.47
With a rear uPVC double glazed window and wall to ceiling coving.
Formal Dining Room 3.28m x 3.48m
With a rear uPVC double glazed window, attractive laminate flooring and wall to ceiling coving.
Dining Kitchen 3.28m x 5.05
Enjoying a dual aspect with side and rear uPVC double glazed windows. The kitchen enjoys an extensive range of lime wash effect matching low level units, drawer units and wall units with a number of glazed fronted eye level display units enjoying a patterned worktop with tiled splash backs and incorporating a one and a half bowl sink unit with drainer to the side and block mixer tap, built-in four ring gas hob with overhead canopied extractor, fitted oven, tiled flooring, wall to ceiling coving and doors through to;
Utility Room 3.27m x 1.67m
With a side composite double glazed entrance door with patterned glazing, matching furniture to the kitchen with a patterned worktop with tiled splash backs incorporating a one and a half bowl sink unit, plumbing for an automatic washing machine, continuation of tiled flooring from the kitchen and a personal door leads to the garage.
First Floor Impressive Central Galleried Landing 5.07m x 4.35m
With front uPVC double glazed window, continuation of open spell balustrading, built-in twin storage cupboards and wall to ceiling coving.
Rear Double Bedroom 1 3.64m x 4m
With rear uPVC double glazed window, wooden style flooring, dado railing, wall to ceiling coving and doors through to;
En-Suite Shower Room 1.68m x 2.36m
With a rear uPVC double glazed window with patterned glazing, enjoying a three piece suite in white comprising a low flush WC, pedestal wash hand basin, shower cubicle with glazed screen and overhead electric shower, tiled flooring, fully tiled walls and wall to ceiling coving.
Double Bedroom 2 3.95m x 6.6m
Enjoying a dual aspect with front uPVC double glazed arched top window, side double glazed roof lights and eaves storage.
Rear Double Bedroom 3 3.67m x 3.47m
With a rear uPVC double glazed window, wooden style flooring, wall to ceiling coving, ceiling light and fan.
Front Double Bedroom 4 3.64m x 3.06m
With a front uPVC double glazed window, wooden style flooring and wall to ceiling coving.
Double Bedroom 5 3.66m x 3.25m
With a side uPVC double glazed window, wall to ceiling coving and wooden style flooring.
Family Bathroom 3.25m x 2.39m
With a broad rear uPVC double glazed window with patterned glazing, enjoying a four piece newly fitted suite in white comprising comprising a low flush WC, vanity wash hand basin, panelled bath and a walk-in shower cubicle with glazed screen and overhead main shower, cushioned flooring, mermaid boarding to walls, inset ceiling spotlights and large fitted towel rail.
Outbuildings 6.96m x 6.58m
The property benefits from an integral double garage with twin electric remote operated up and over doors, front facing uPVC double glazed window with patterned glazing, personal door through to the utility and houses a wall mounted gas central heating boiler.
Grounds
To the front the property sits behind a brick boundary wall with broad pebbled driveway providing parking for a number of vehicles with direct access to the integral garage and having a manageable front lawn and having a side lawned garden with gated access leading to the rear garden. The gardens to the rear and side enjoy excellent privacy being principally lawned with mature planting and provides a number of seating areas.
Central Heating
The property benefits from a modern gas fired central heating system to radiators via a wall mounted Viessman condensing boiler located in the garage.
Double Glazing
The property benefits from full uPVC double glazed windows and composite doors of which have been installed within the last 12 months.

