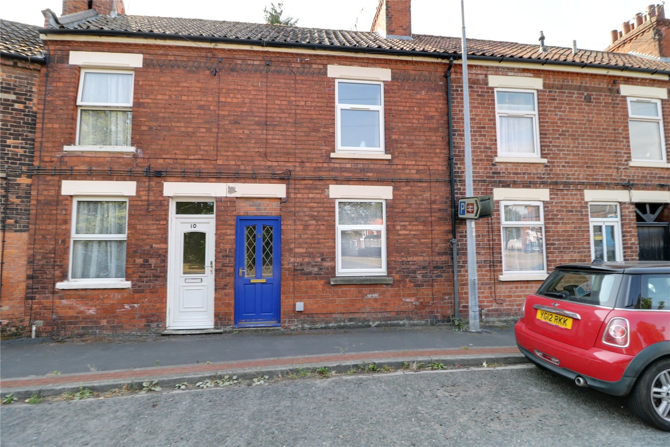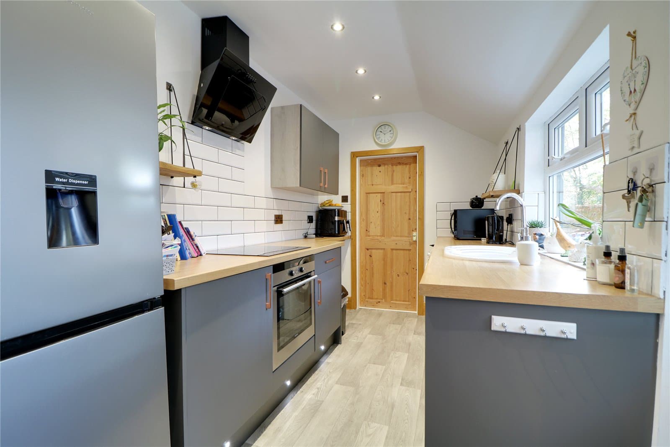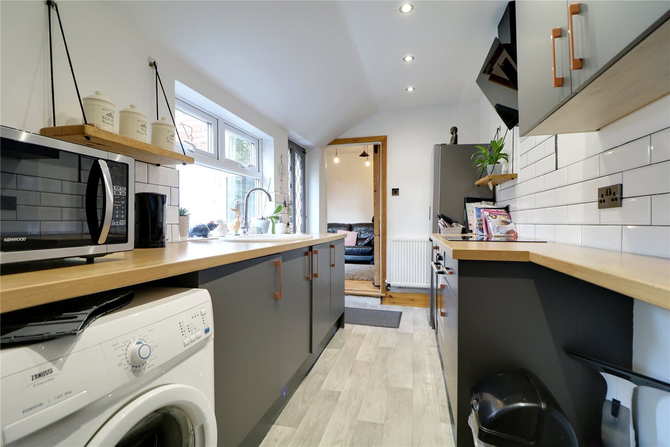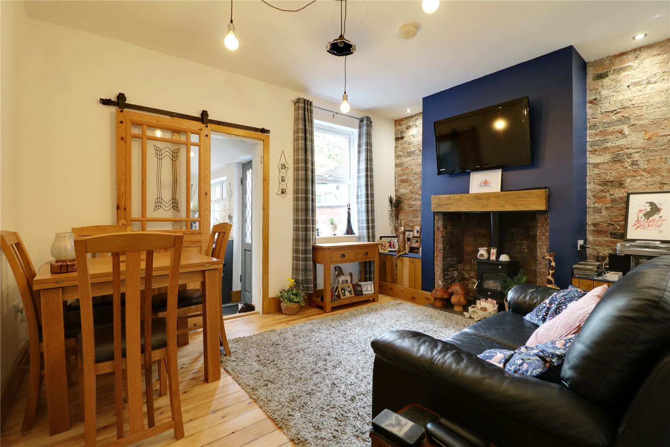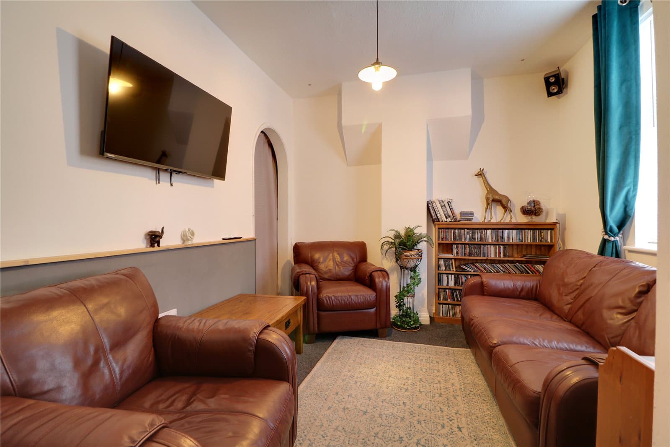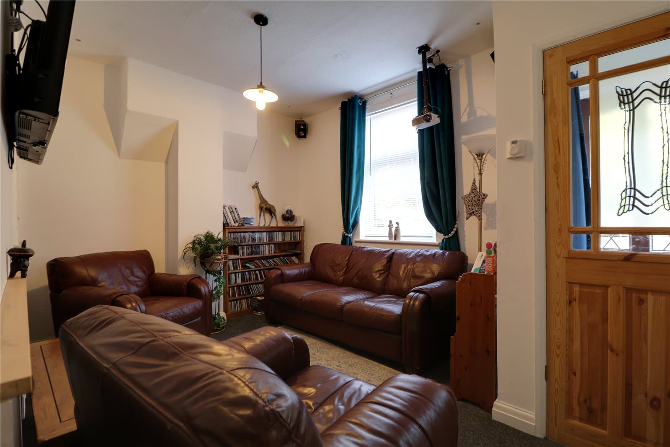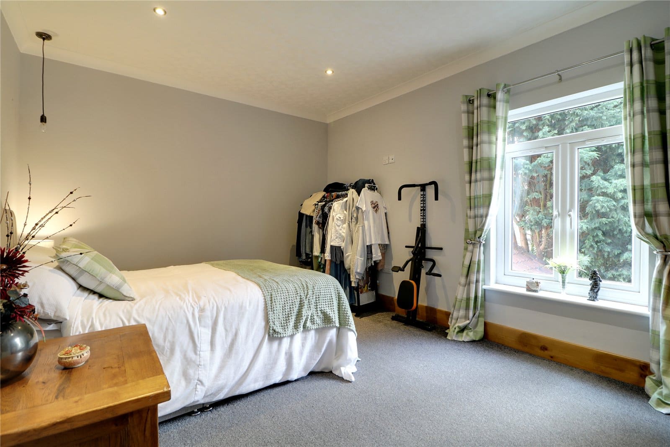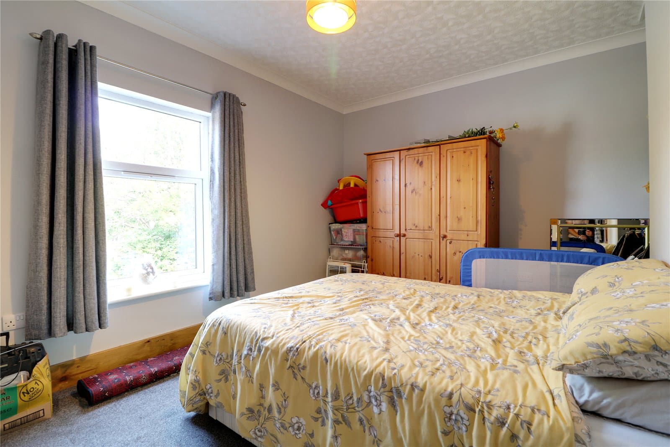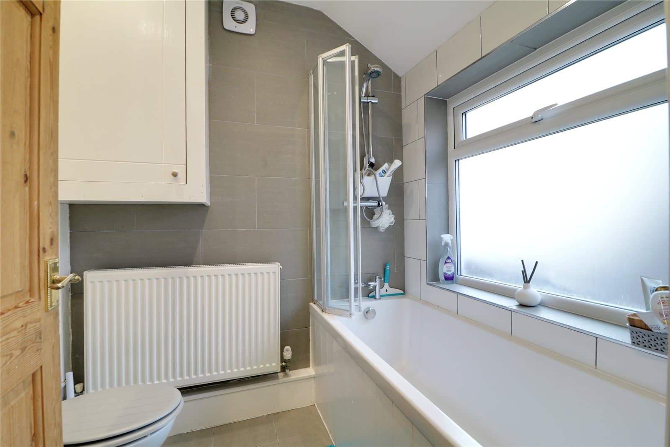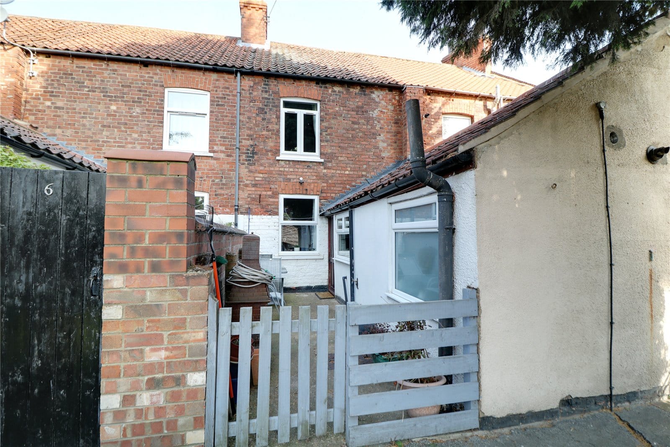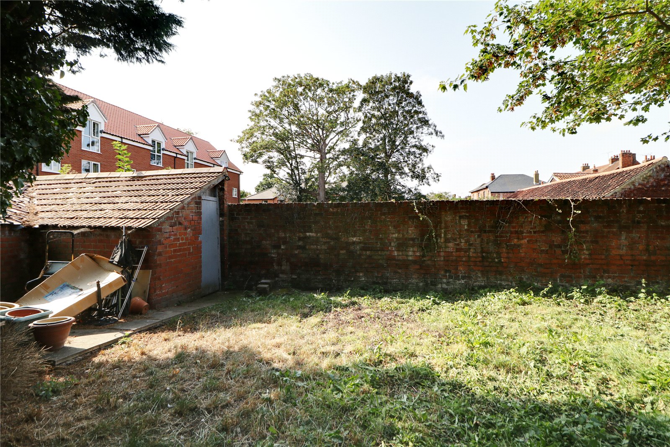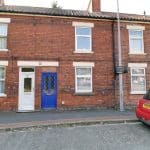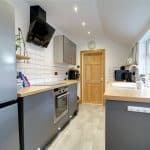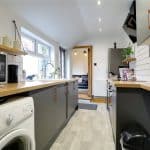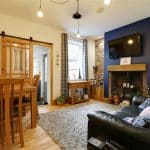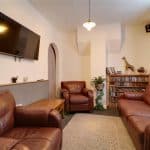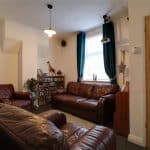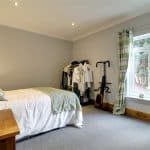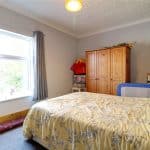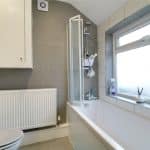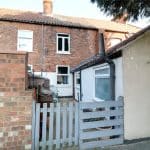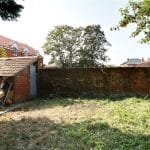Butts Road, Barton-Upon-Humber, Lincolnshire, DN18 5JH
£115,000
Butts Road, Barton-Upon-Humber, Lincolnshire, DN18 5JH
Property Summary
Full Details
** WELL PRESENTED THROUGHOUT ** IDEAL FIRST TIME BUY OR INVESTOR PURCHASE ** WALKING DISTANCE TO THE TOWN CENTRE ** A well presented traditional mid terraced house, located within walking distance to the town centre. The accommodation thought ideal for a first time buyer or investor briefly comprises, entrance hallway, front living room, cenral dining room with feature multi burning fire stove and access to a most attractive modern galley style kitchen with a range of wall and base units, completing the ground floor accommodation is the family bathroom with three piece suite. To the first floor are two generous bedrooms. The property has an enclosed courtyard and gated access to a lawned garden with traditional brick built store. Finished with uPvc double glazing and a modern gas fired central heating system to radiators. View via our Barton office. Council Tax Band: A, EPC Rating: F.
FRONT ENTRANCE PORCH 1.04m x 1.1m
With a front hardwood double glazed entrance door, a further internal pine glazed door allows access through to;
FRONT LIVING ROOM 4.11m x 3m
With a front uPVC double glazed window, wall mounted electronic thermostatic control, a built-in under the stairs storage area and further access leads to;
INNER HALLWAY
Has a single flight staircase leading to the first floor accommodation and a further internal door which allows access through to;
CENTRAL DINING ROOM 4.13m x 3.25m
With a rear uPVC double glazed window and a feature open recess bricked fireplace with oak beam and a multi burning stove in black with tiled hearth, exposed timber strip flooring and a sliding pine glazed decorative door allowing access through to;
MODERN GALLY STYLE KITCHEN 3.8m x 2.05m
With a side hardwood glazed door and a further uPVC double glazed window. The kitchen includes a range of contemporary matt grey fronted low level units, drawer units and wall units with brushed aluminum style pull handles and a laminate working top surface incorporating a single porcelain sink bowl unit with block mixer tap and drainer to the side, integral four ring induction hob with electric oven below and overhead canopied extractor fan in black with further ceramic tiled splash backs, space for a tall American style fridge freezer, laminate flooring, modern inset ceiling spotlights, LED lighting in the floor plinths, plumbing for an automatic washing machine and a further pine internal door allows access off to;
GROUND FLOOR BATHROOM 2m x 1.71m
Includes a side uPVC double glazed window with frosted glazing, a three piece suite in white comprising a panelled bath with overhead main shower with folding glazed screen, a low flush WC and a pedestal wash hand basin, tiled flooring with tiled walls, extractor fan and a wall mounted modern gas combi boiler.
FIRST FLOOR LANDING
Allowing access off to;
FRONT DOUBLE BEDROOM 1 4.12m x 3m
With a front uPVC double glazed window and wall to ceiling coving.
DOUBLE BEDROOM 2 3.3m x 4.12m
With a rear uPVC double glazed window, modern inset ceiling spotlights and wall to ceiling coving.
GROUNDS
The property occupies a private enclosed garden which is of low maintenance with bricked boundary walling and a secure rear garden gate allows access to a lawned area with a bricked built garden store.

