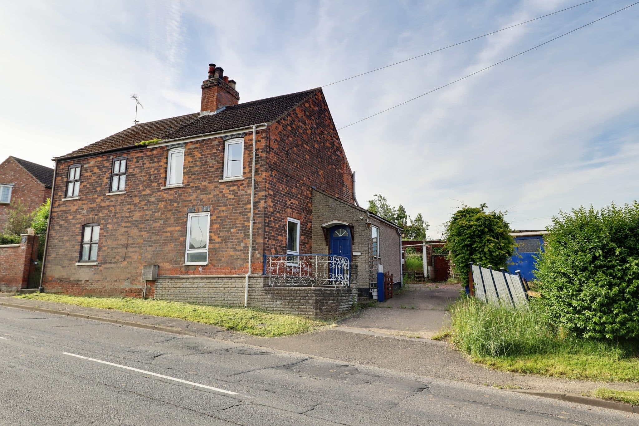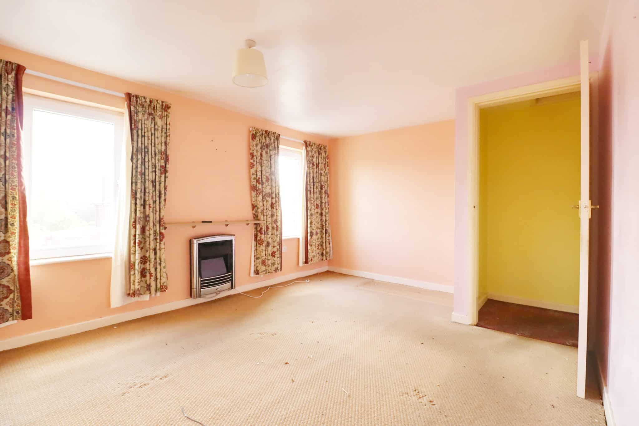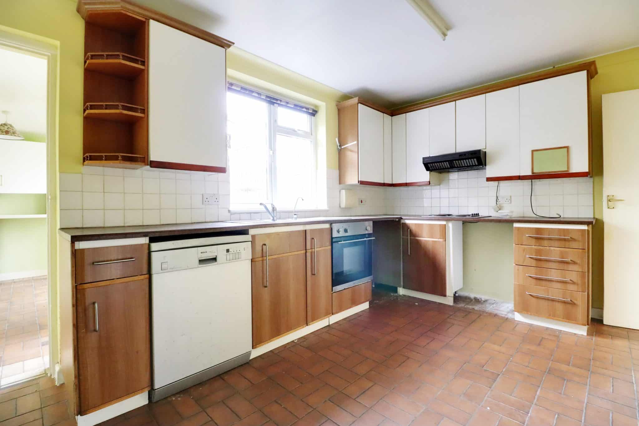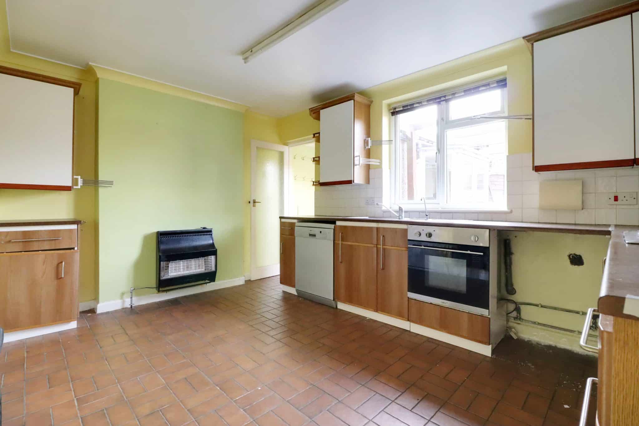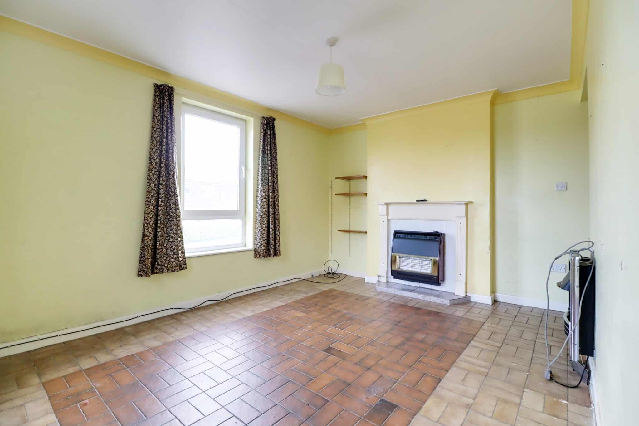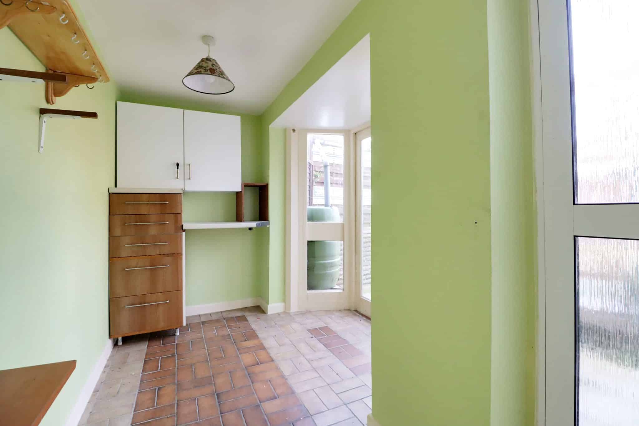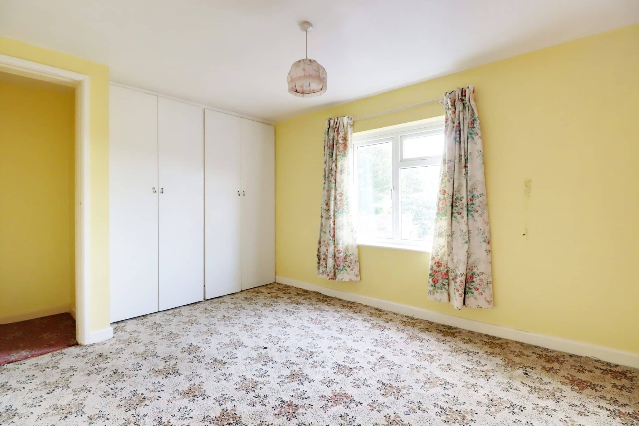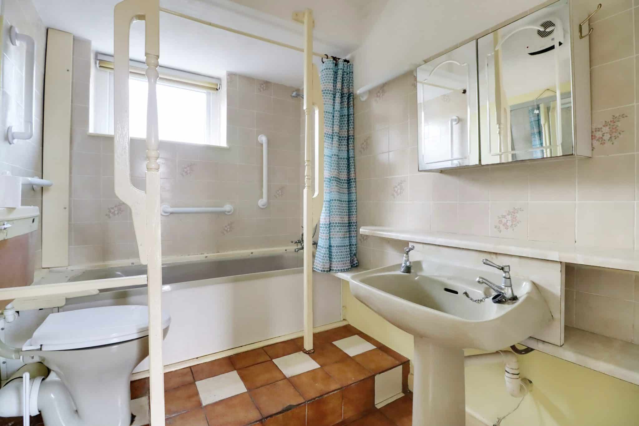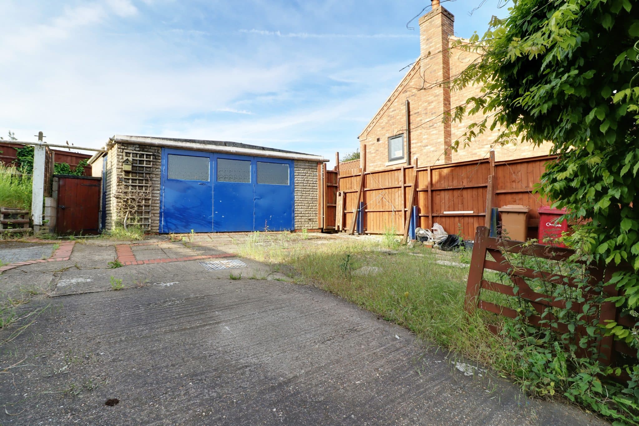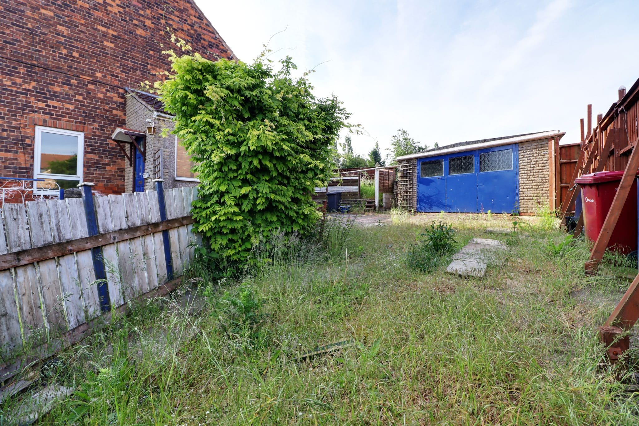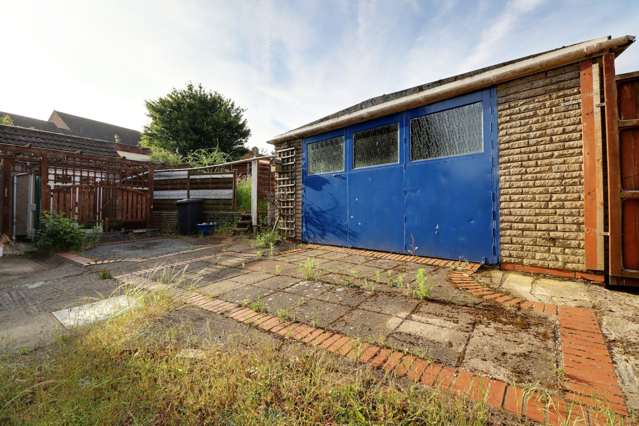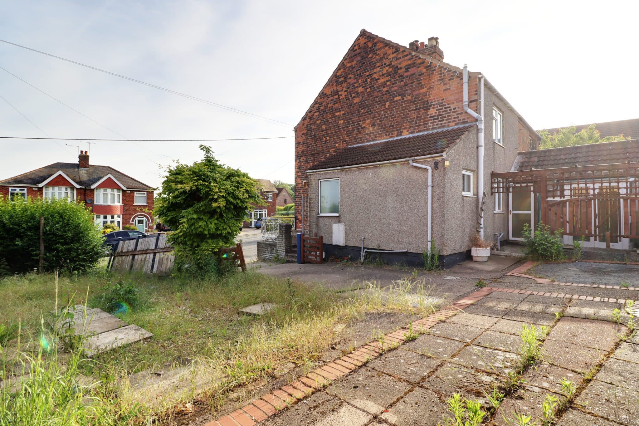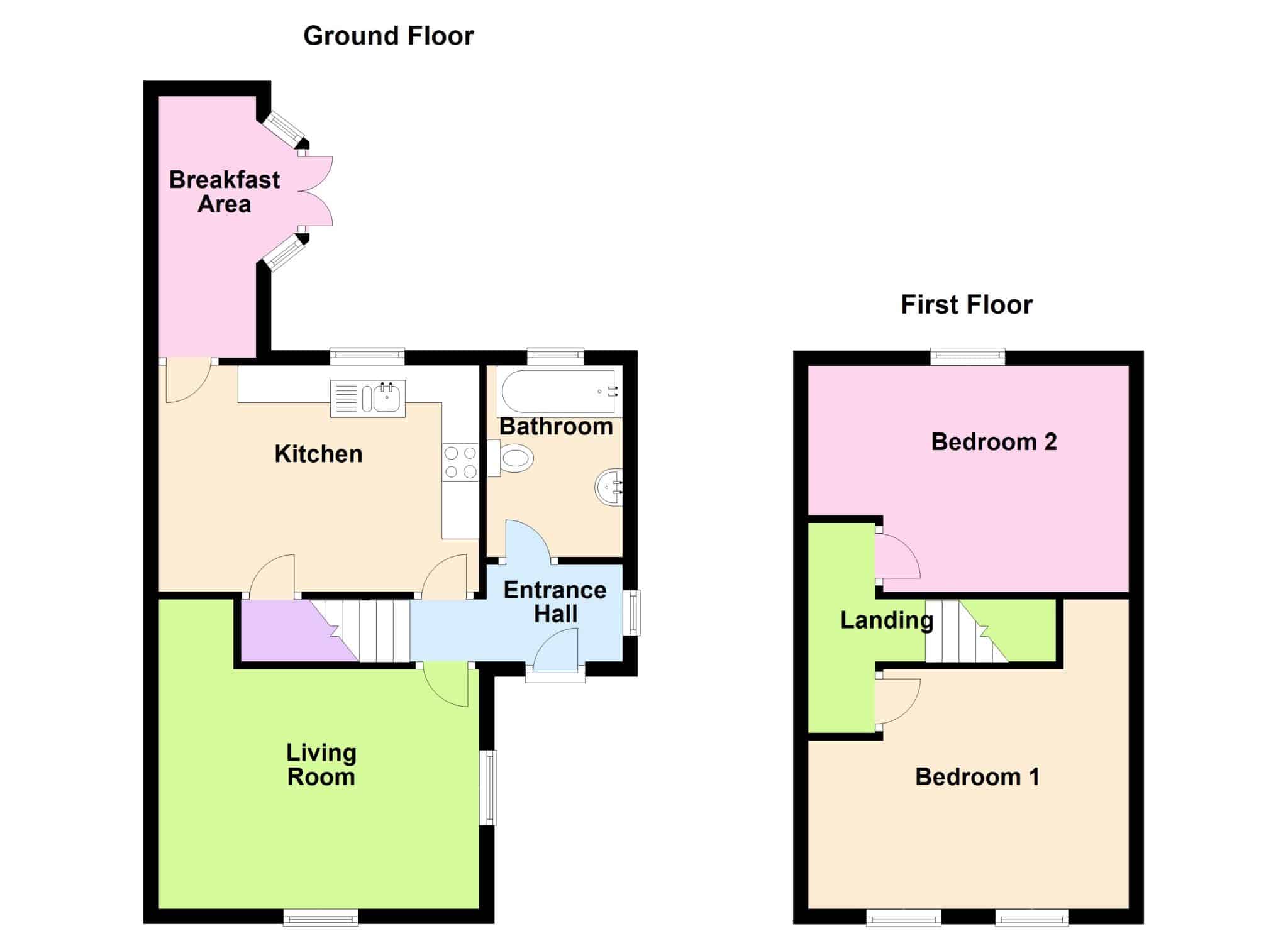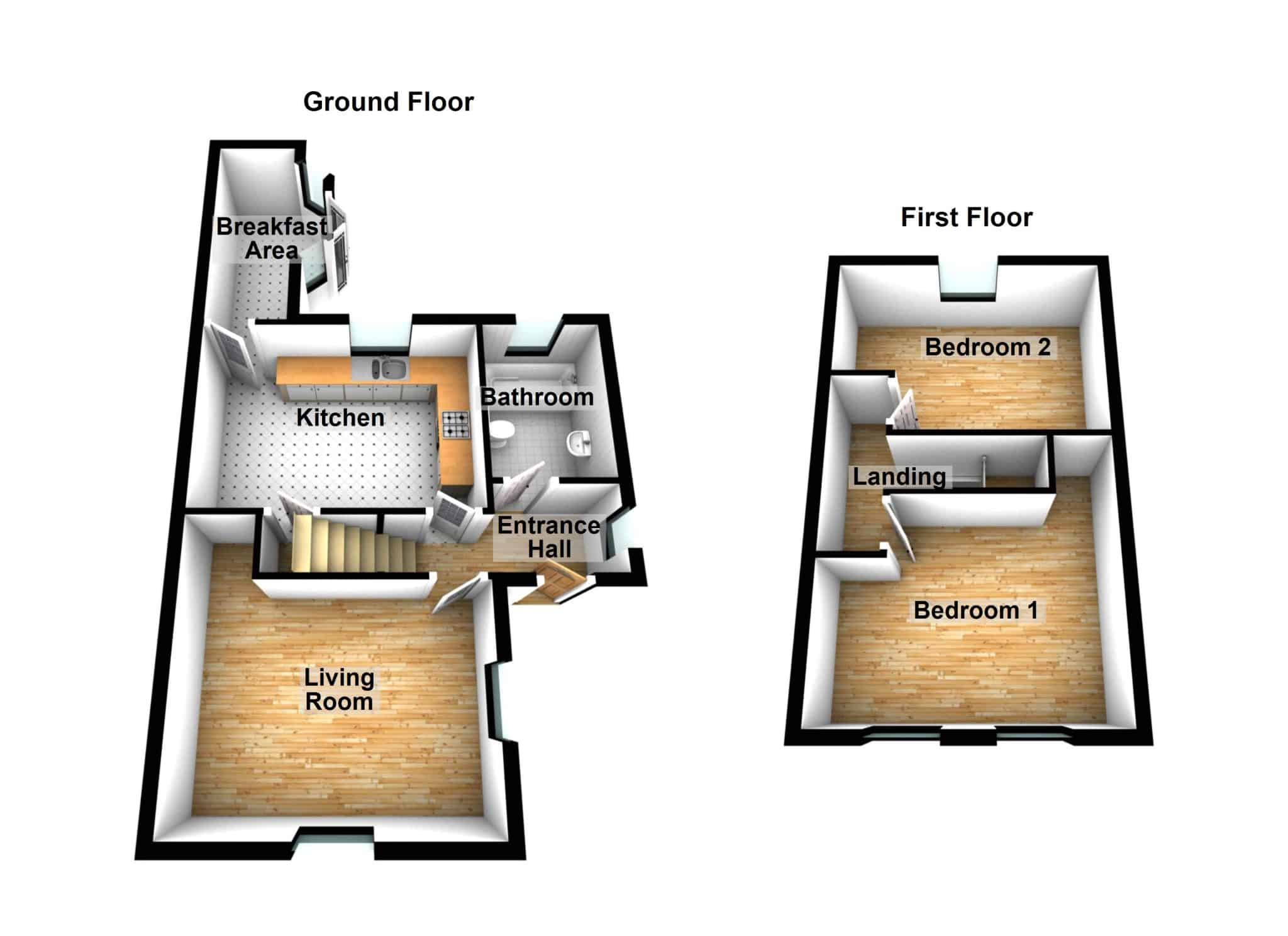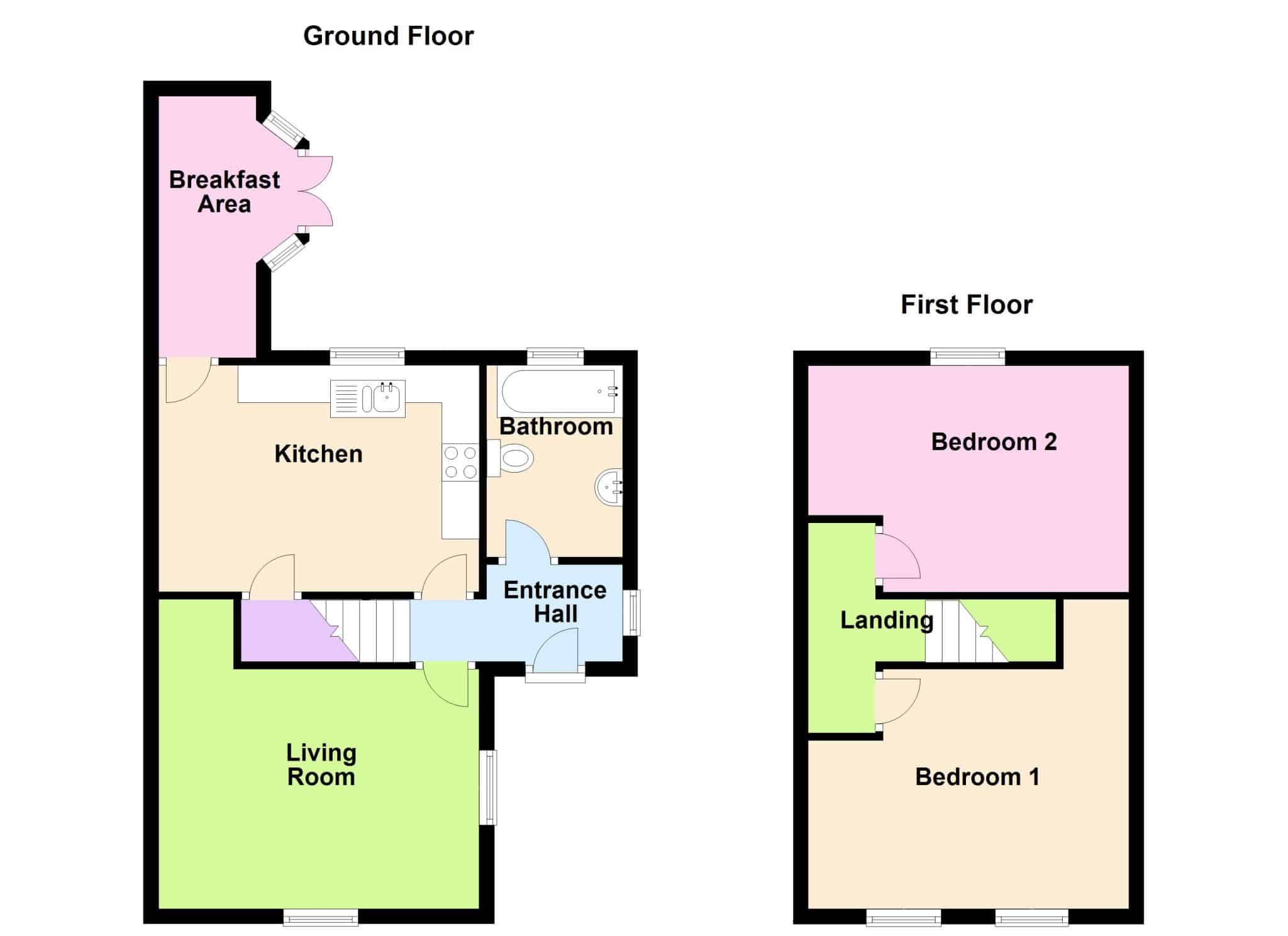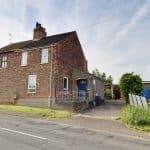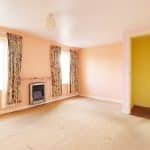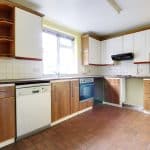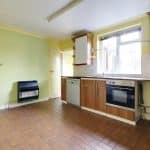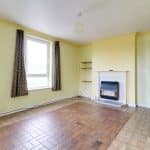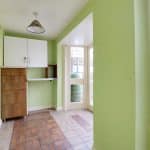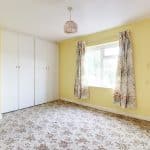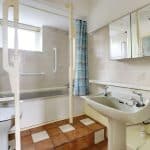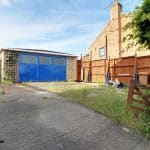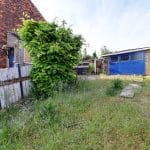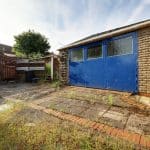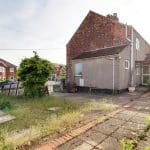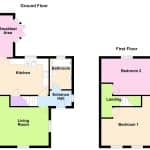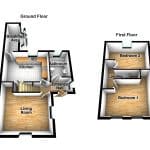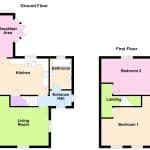Brigg Road, Wrawby, Lincolnshire, DN20 8RQ
£125,000
Brigg Road, Wrawby, Lincolnshire, DN20 8RQ
Property Summary
Full Details
** NO UPWARD CHAIN ** LARGE DETACHED GARAGE ** A traditional brick built semi-detached village cottage in need of refurbishment with gardens extending to the side providing parking and a substantial detached garage. The accommodation comprises, entrance hallway, ground floor bathroom, front living room, fitted kitchen leading to a rear breakfast room. The first floor has a landing leading to 2 double bedrooms. Finished with majority uPvc double glazing. Council Tax Band; A. EPC Rating; F. Viewing comes recommended. View via our Brigg office.
ENTRANCE HALLWAY 1.82m x 1.25m
Has front four panelled and glazed entrance door, side uPVC window with patterned glazing, tiled flooring and staircase leading to the first floor accommodation.
FRONT LOUNGE 4.26m x 3.2m
Having a dual aspect with front and side uPVC double glazed windows, open fronted gas fire, fitted store cupboard and shelving, tiled flooring and wall to ceiling coving.
KITCHEN 4.3m x 3.03m
With a rear uPVC double glazed window, a range of fitted kitchen furniture, a stainless steel sink unit, electric cooker hob, extractor, plumbing and space for appliances, under the stairs storage, wall mounted open fronted gas fire and doors through to;
REAR BREAKFAST ROOM 1.3m x 3.5m
Plus projecting hardwood bay with central French doors, further aluminum framed double glazed entrance door, tiled flooring and loft access.
GROUND FLOOR BATHROOM 1.8m x 2.5m
With a rear uPVC double glazed window, a three piece suite comprising a low flush WC, pedestal wash hand basin, panelled bath, tiled flooring and majority tiling to walls.
First Floor Landing
Has loft access and doors through to;
FRONT DOUBLE BEDROOM 1 4.26m x 3.25m
With twin front uPVC double glazed windows, fitted electric fire and over stairs hanging wardrobe.
REAR DOUBLE BEDROOM 2 4.29m x 3.05m
With a rear uPVC double glazed window, wall mounted electric fire and built-in wardrobes housing the cylinder tank.
GROUNDS
The property has gardens which are predominately found to the side all of low maintenance with a substantial hard standing driveway and seating areas with access to a large garage and with further raised gardens.
OUTBUILDINGS 5.65m x 4.47m
The property has a large garage with front entrance door, side personal door and internal power and lighting.

