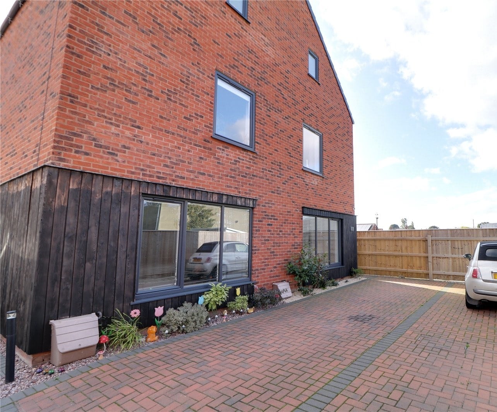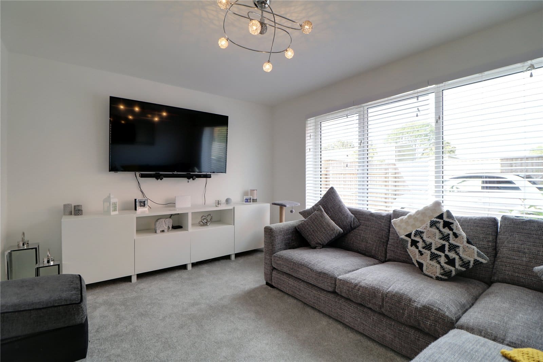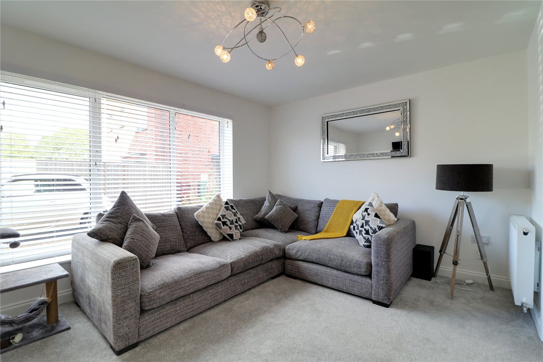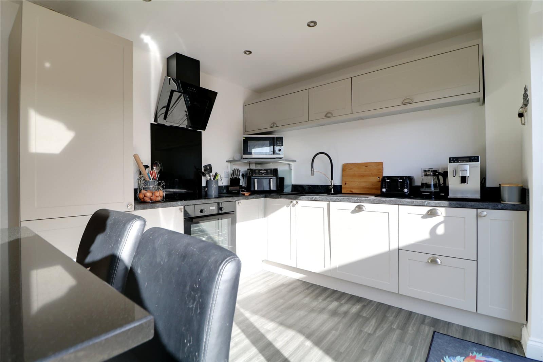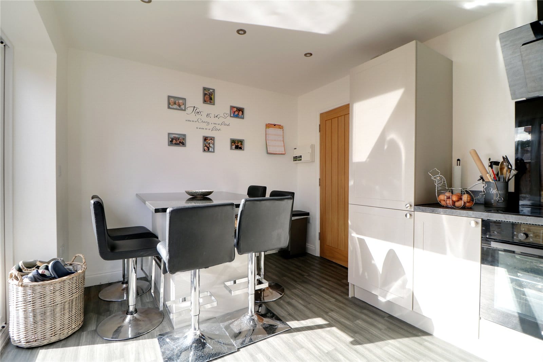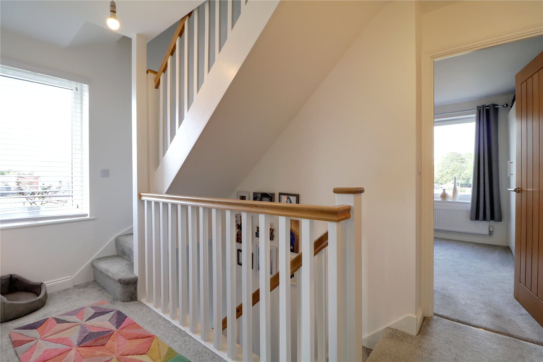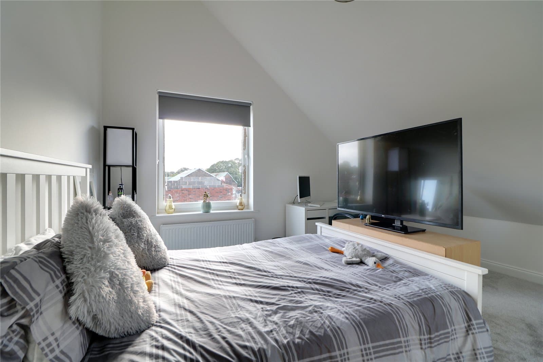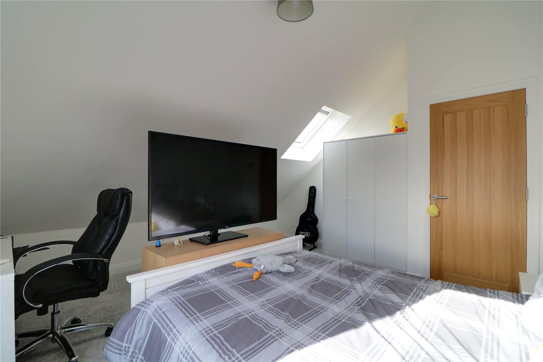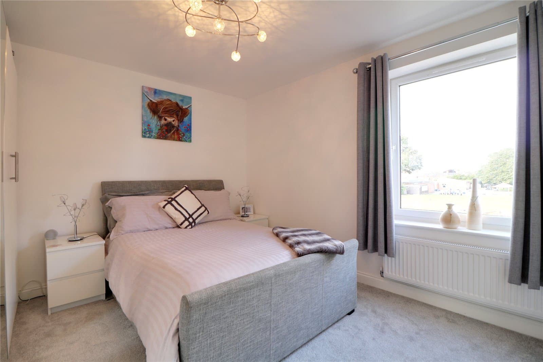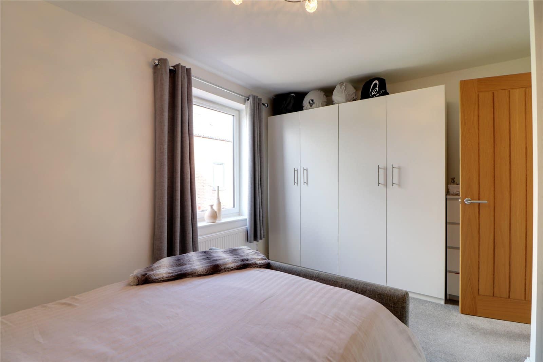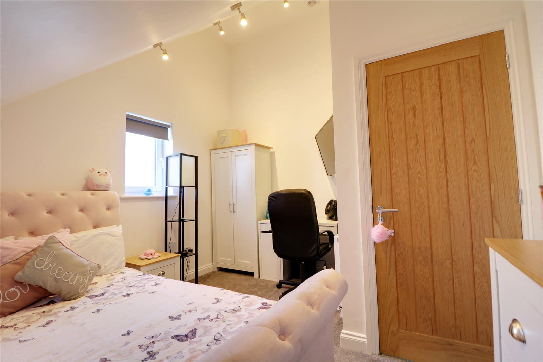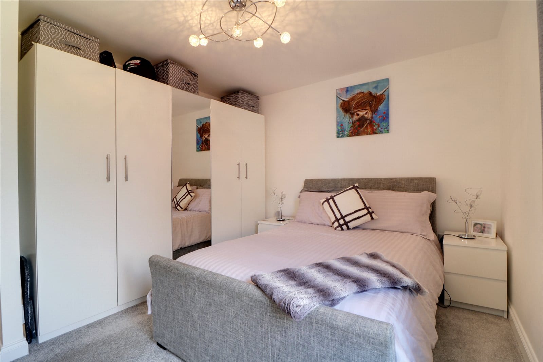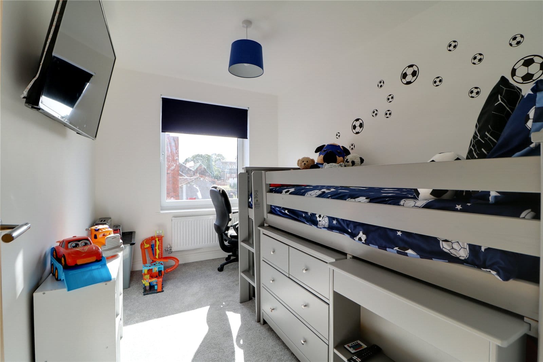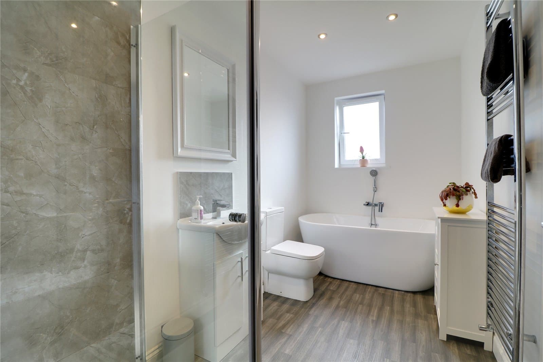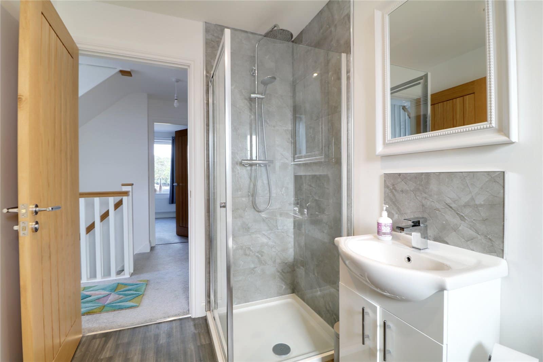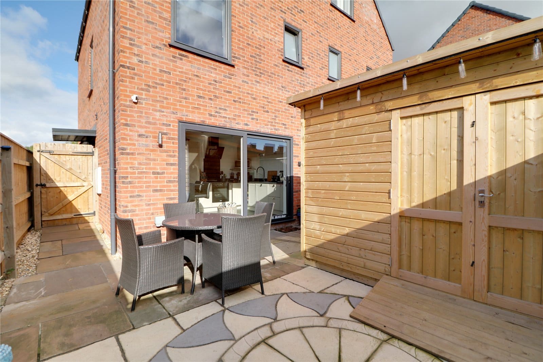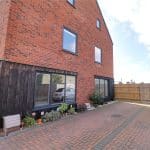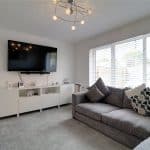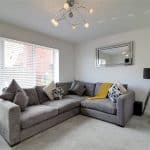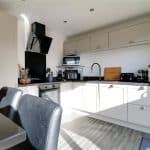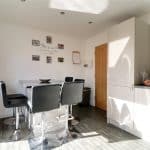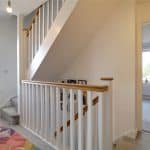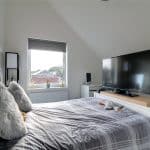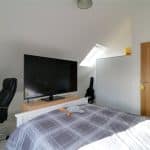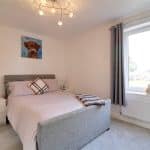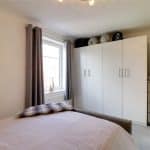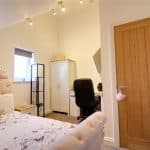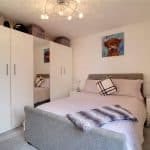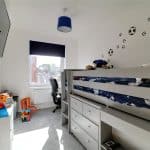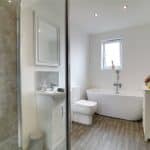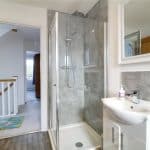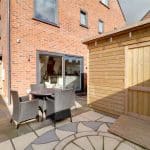Brewers Lane, Barton-upon-Humber, Lincolnshire, DN18 5HD
£205,000
Brewers Lane, Barton-upon-Humber, Lincolnshire, DN18 5HD
Property Summary
Full Details
Central Entrance Hallway
Includes an attractive front composite entrance door with adjoining uPVC double glazed window, single flight staircase leads to the first floor accommodation with open spell balustrading and matching newel posts, spacious built-in storage cupboard with oak internal doors, attractive vinyl flooring and further oak doors allowing access off to;
Kitchen Diner 2.81m x 4.17m
Includes an attractive front composite entrance door with adjoining uPVC double glazed window, single flight staircase leads to the first floor accommodation with open spell balustrading and matching newel posts, spacious built-in storage cupboard with oak internal doors, attractive vinyl flooring and further oak doors allowing access off to;
Lounge 3.25m x 4.16m
With a side uPVC double glazed window and TV input.
Cloakroom
With a two piece suite comprising of a low flush WC and a corner wash hand basin with tiled splash back, continuation of vinyl flooring, extractor fan and inset ceiling spotlights.
First Floor Landing
Includes a uPVC double glazed window, airing cupboard with inset shelving, further oak internal doors.
Bedroom 3 3.24m x 4.2m
With a uPVC double glazed window.
Family Bathroom 1.78m x 3.28m
With a uPVC double glazed window with frosted glazing and a four piece suite comprising of a free standing bath with chrome shower attachment, low flush WC, oval vanity wash hand basin with gloss storage units beneath with tiled splash back and a single walk in shower cubicle with overhead chrome mains shower with attractive tiled splash backs and glazed door and screen, vinyl flooring, wall mounted chrome towel heater, extractor fan and modern inset spotlights.
Bedroom 4 2.3m x 3.28m
With a uPVC double glazed window and TV point.
Second Floor Landing
Includes a built-in storage cupboard which houses the Ideal Logic Combi boiler and oak doors leading to;
Bedroom 1 4.18m x 4.4m
With a Velux sky light, further uPVC double glazed window and TV input.
Bedroom 2 3.28m 4.17m
With a uPVC double glazed window and TV point.
Grounds
To the rear the property enjoys a low maintenance landscaped garden which provides a Indian sand stone flagged area with surrounding secure fencing, a substantial timber storage shed and access leads down the side of the property via a secure side gate and to the front provides off street parking via a block paved driveway for two vehicles.

