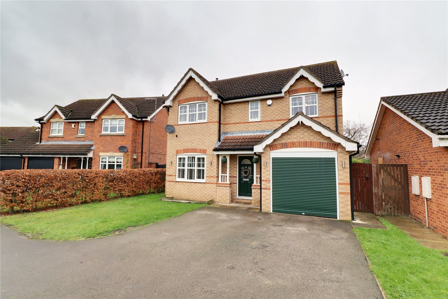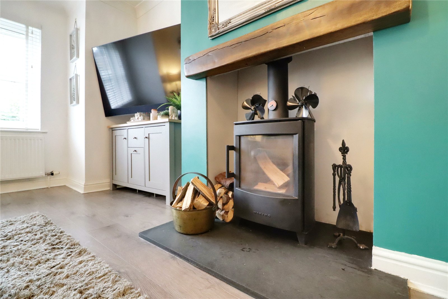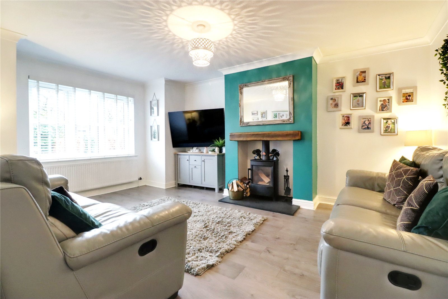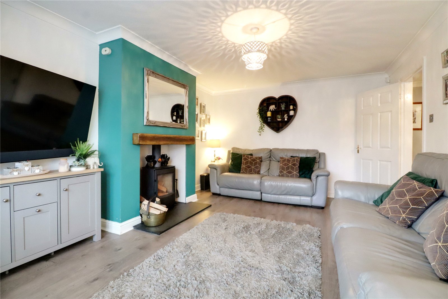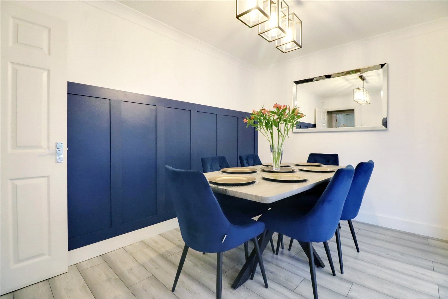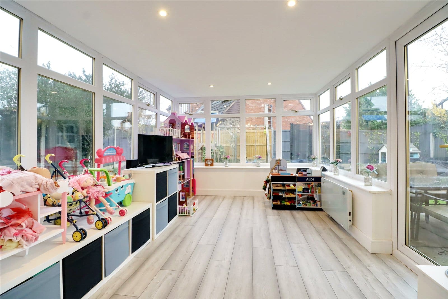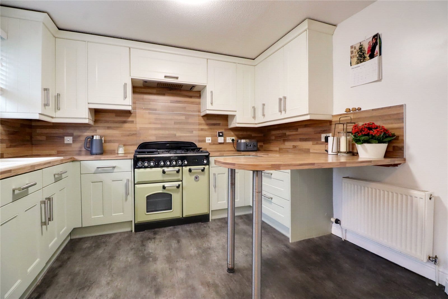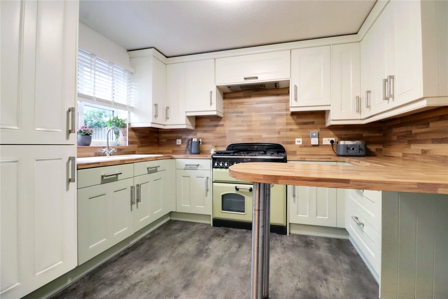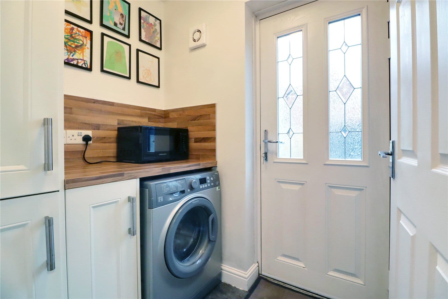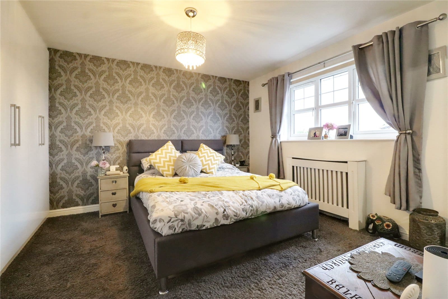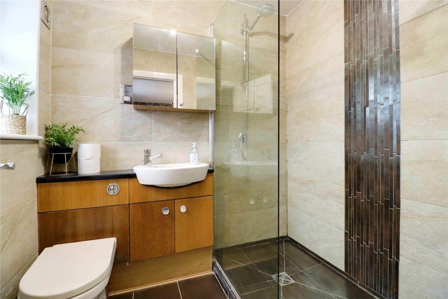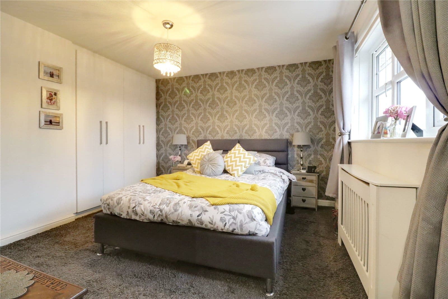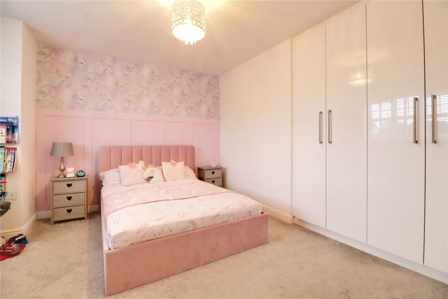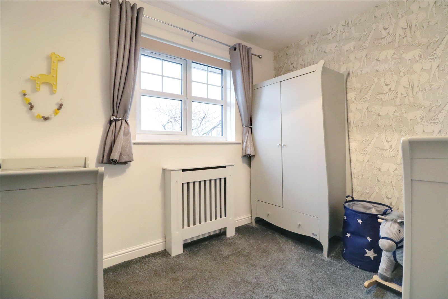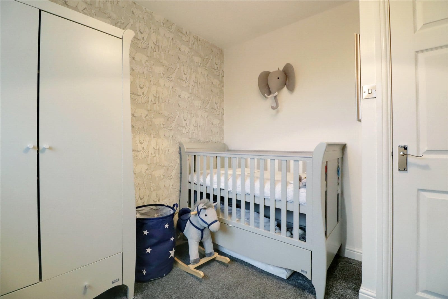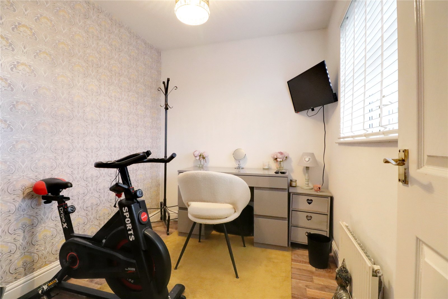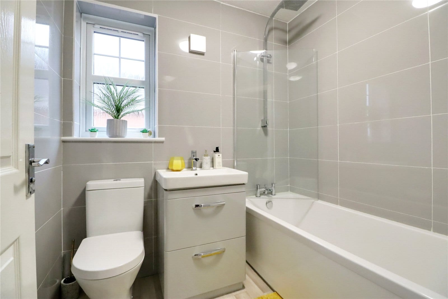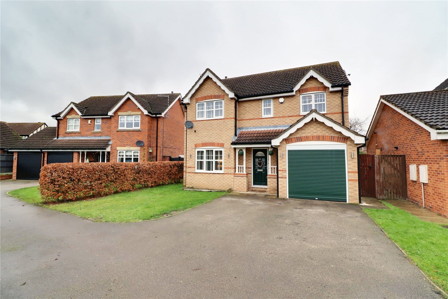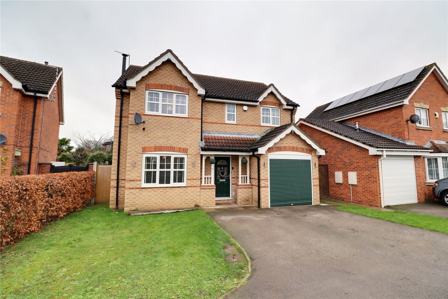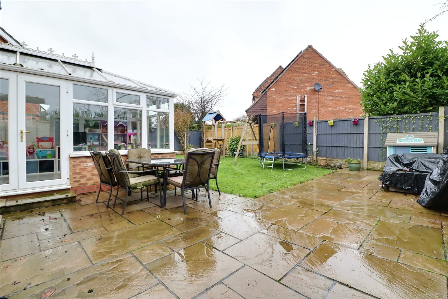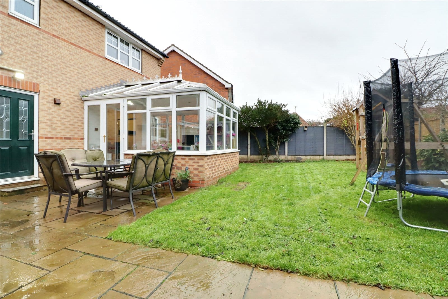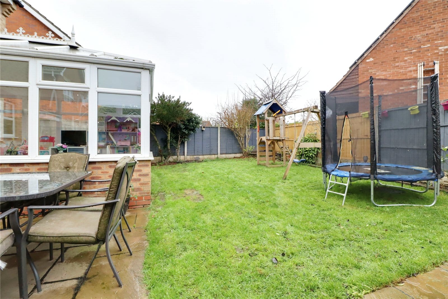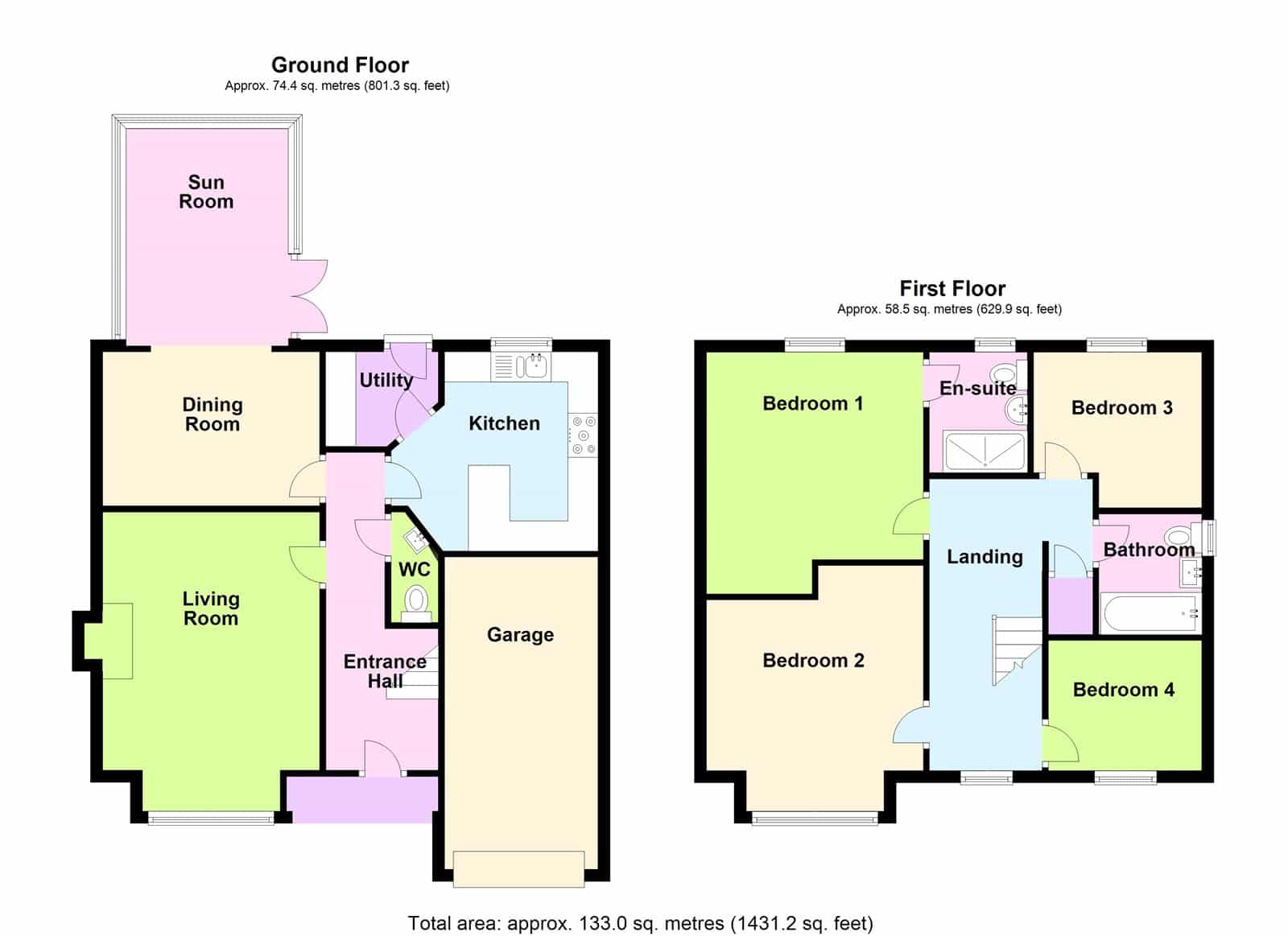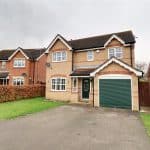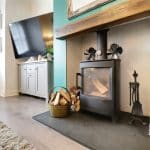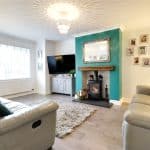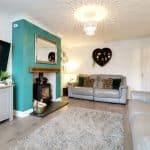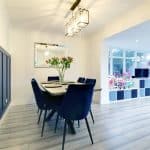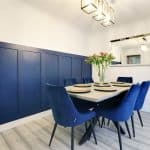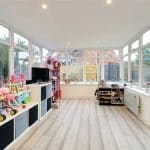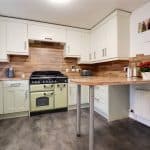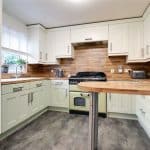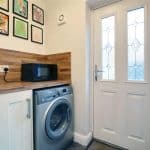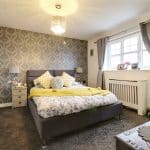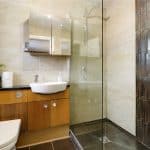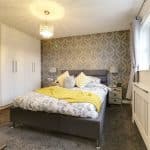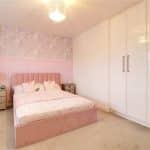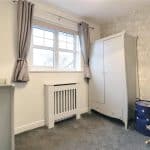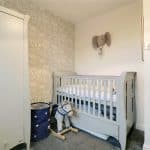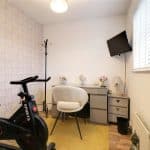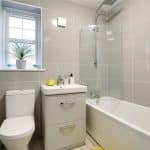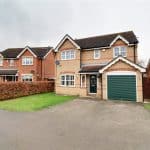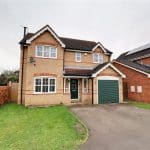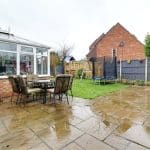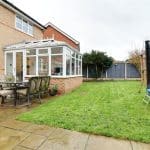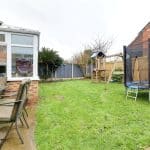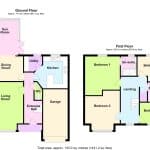Bracon Close, Belton, Lincolnshire, DN9 1RY
£325,000
Bracon Close, Belton, Lincolnshire, DN9 1RY
Property Summary
Full Details
UN-APPROVED DRAFT BROCHURE
Central Entrance Hallway 1.96m x 5.26m
With a front composite double glazed entrance door with inset pattern and leaded glazing, staircase leads to the first floor accommodation with open spell balustrading, attractive laminate flooring, wall to ceiling coving, wall mounted thermostatic control for the central heating.
Cloakroom
Enjoys a two piece suite in white comprising a low flush WC, wall mounted broad wash hand basin with storage cabinet beneath and mirrored cabinet above, continuation of matching flooring from the entrance hallway.
Living Room 3.6m x 4.28m
With a front uPVC double glazed window, attractive laminate flooring, feature inset multi fuel cast iron stove on a projecting granite hearth with wooden beamed mantle, TV point and wall to ceiling coving.
Formal Dining Room 3.6m x 2.57m
Enjoying attractive laminate flooring, part panelling to one wall, wall to ceiling coving and broad opening through to;
Sun Room 2.67m x 3.6m
Enjoying continuation of flooring with underfloor heating with surrounding dwarf walling with uPVC double glazed windows above, side French doors leads to the garden and inset ceiling spotlights.
Attractive Fitted Kitchen 2.54m x 3.3m
With rear uPVC double glazed window and enjoying an extensive range of matching low level units, drawer units and wall units finished in a lower sage green and old English white at eye level, a complementary butcher block style worktop with matching uprising with continuation for a breakfast bar, enjoying an inset Blanco one and a half bowl sink unit with drainer to the side and block mixer tap, space for a range cooker with overhead extractor, cushioned flooring and door through to;
Utility Room 1.87m x 1.58m
With a rear composite double glazed entrance door, range of furniture to match the kitchen with a butcher block style worktop with matching uprising with plumbing beneath for an automatic washing machine.
First Floor Landing 1.93m x 4.88m
With a front uPVC double glazed window, continuation of open spell balustrading, built in airing cupboard, wall to ceiling coving, loft access and doors off to;
Master Bedroom 1 3.6m x 4m
With a rear uPVC double glazed window, modern white fronted wardrobes with brushed aluminum style pull handles, TV point and doors through to;
Luxury En-Shower Shower Room 1.68m x 1.96m
With a rear uPVC double glazed window with inset pattern glazing providing a quality suite in white comprising a close coupled low flush WC with adjoining wash hand basin set within a patterned top, walk-in shower with overhead mains shower, side glazed screen, tiled flooring and tiled walls.
Front Double Bedroom 2 3.6m x 3.5m
With a front uPVC double glazed window, wardrobe recess with modern white fronted wardrobes with brushed aluminum style pull handles, part panelling to walls.
Rear Bedroom 3 2.77m x 2.6m
With a rear uPVC double glazed window.
Front Bedroom 4 2.54m x 2.16m
With a front uPVC double glazed window.
Family Bathroom 1.7m x 2m
With a side uPVC double glazed window with pattern glazing providing a stylish suite in white comprising a low flush WC, vanity wash hand basin with drawer units beneath, panelled bath with shower over, cushioned flooring, tiling to walls with fitted towel rail.
Grounds
To the front the property is situated off a private road shared with the two neighbouring properties with an initial lawned border with planted shrubs that allows additional parking to the main driveway which is double width and allows direct access to the garage. There is a sheltered front porch with charging pod and a main lawned front garden. The rear enjoys excellent privacy with a large Indian slate flagged seating area with gardens themselves being laid to lawn with sleeper raised borders.
Outbuildings
The property enjoys the benefit of an integral single garage with a electric remote operated roller door.

