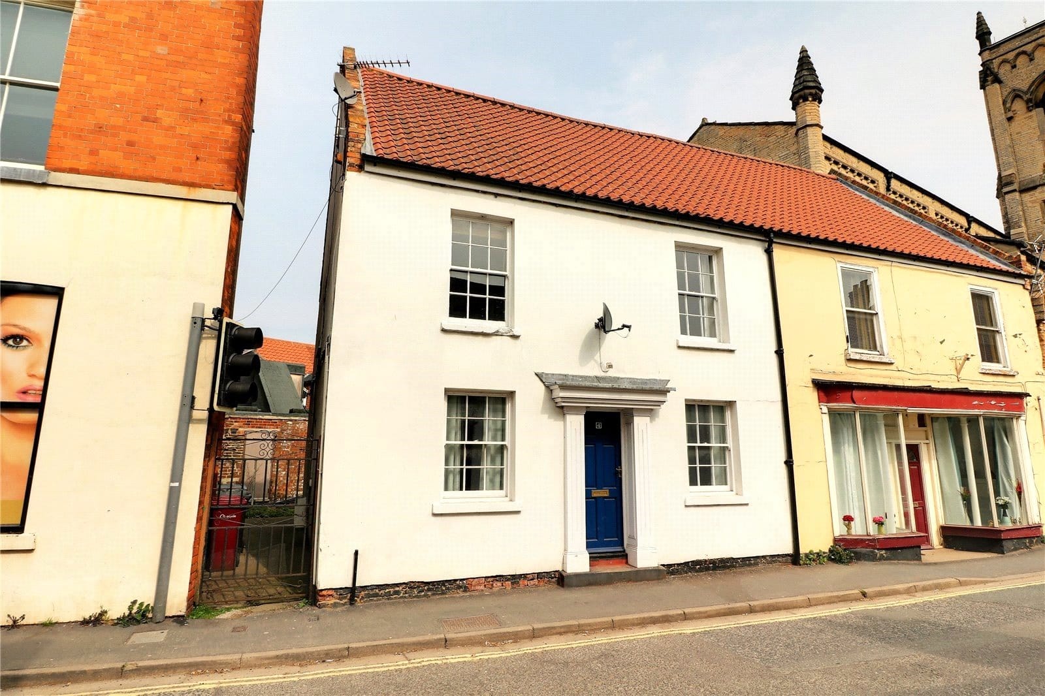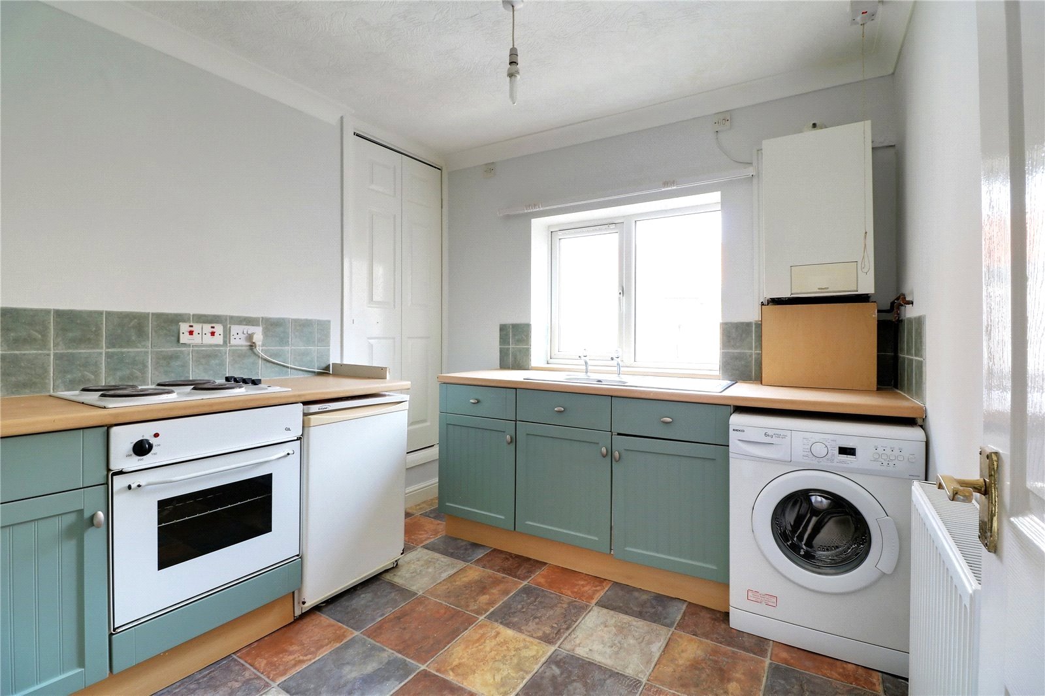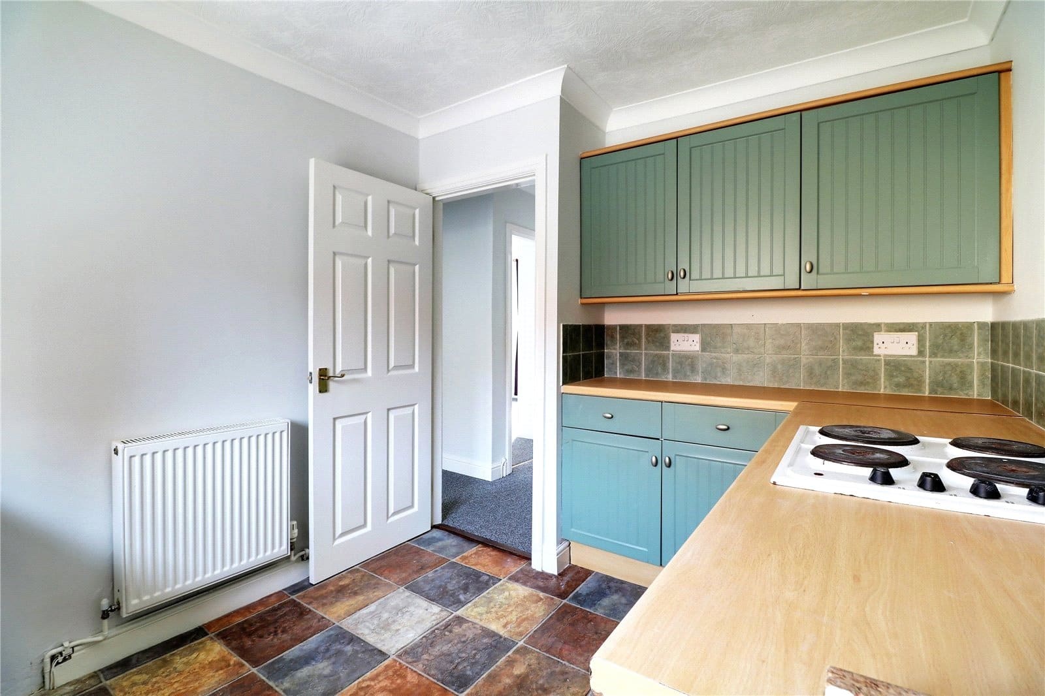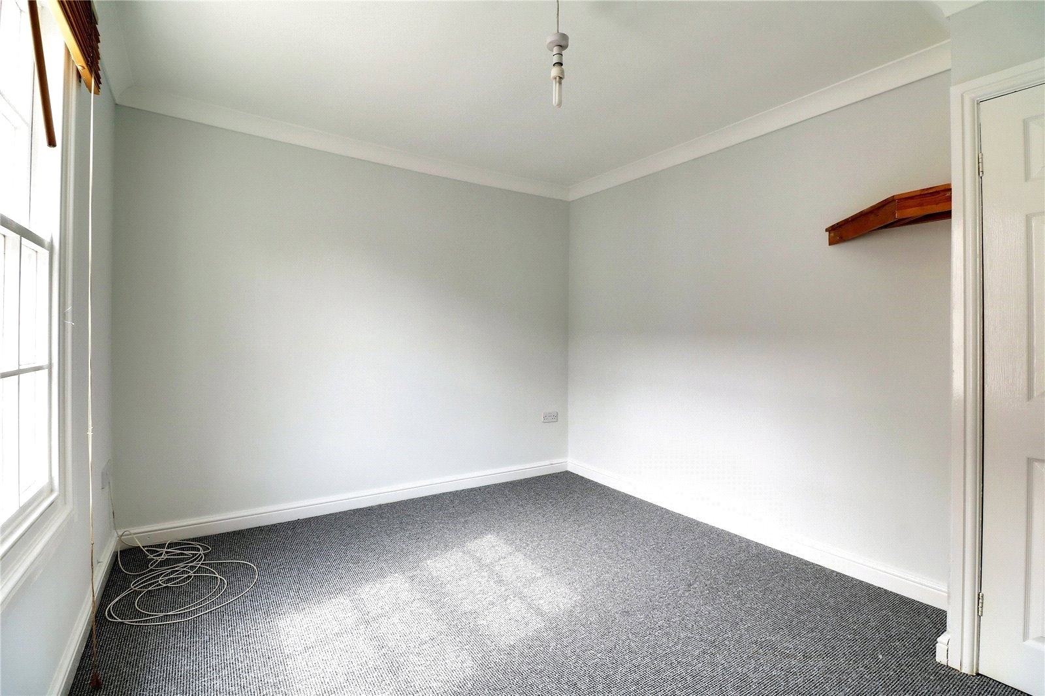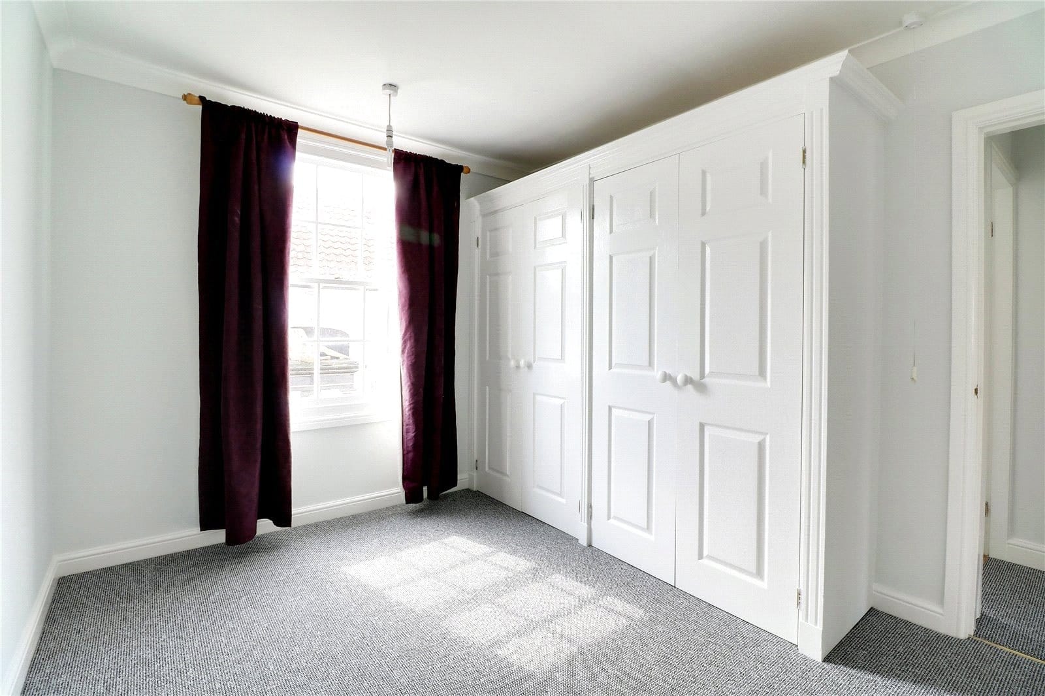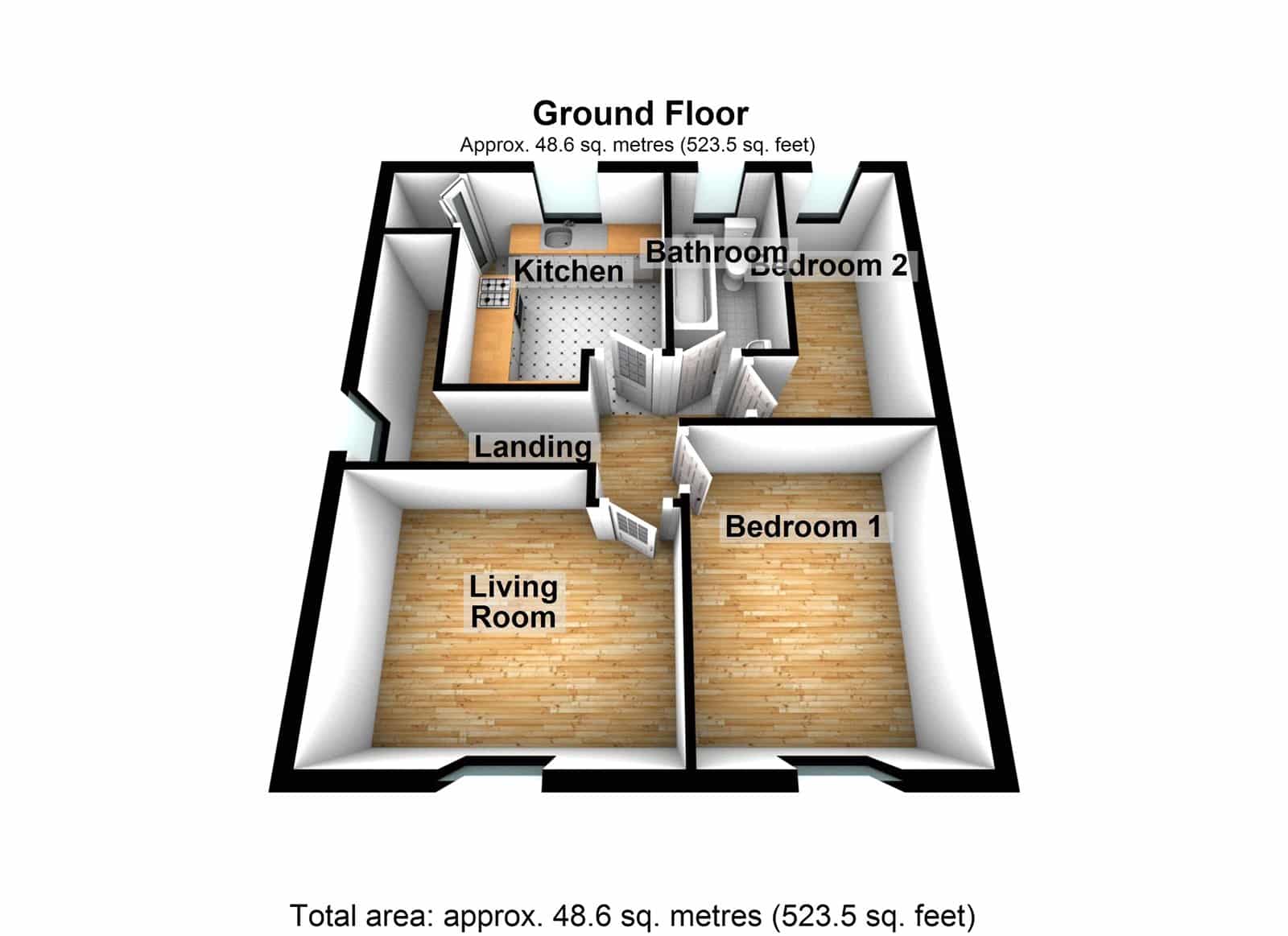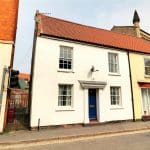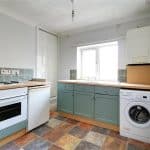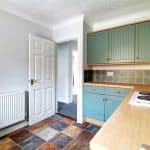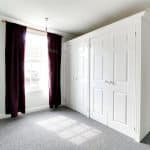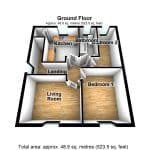Bigby Street, Brigg, Lincolnshire, DN20 8EJ
£80,000
Bigby Street, Brigg, Lincolnshire, DN20 8EJ
Property Summary
Full Details
Ground Floor Rear Entrance Hall
With uPVC double glazed entrance door and staircase leading to the first floor with grab rail.
First Floor Landing
With a side uPVC double glazed window, wall to ceiling coving, loft access and doors off to:
Living Room 3.76m x 3.05m
with a front vertical sliding single glazed sash window, wall to ceiling coving.
Kitchen 2.62m x 3.15m
with a rear uPVC double glazed window, with the kitchen enjoying an extensive range of colour fronted low level units, drawer units and wall units with a wooden style solid roll edged working top surface with tile splash backs incorporating a single stainless steel sink unit with side drainer and hot and cold water supply, built-in 4-ring electric hob with oven beneath, plumbing and space for under counter appliances, wall mounted gas fired central heating boiler, tiled effect cushioned flooring, wall to ceiling coving and built-in over stairs storage cupboard.
Bedroom 1 2.84m x 3.58m
with a front vertical sliding single glazed sash window, built-in wardrobes and wall to ceiling coving.
Bedroom 2 3.58m x 1.5m
with a rear uPVC double glazed window and wall to ceiling coving.
Bathroom 2.64m x 1.37m
with a rear uPVC double glazed window with inset pattern glazing and enjoying a 3-piece modern suite in white comprising low flush WC, pedestal wash hand basin and panel bath with overhead shower attachments, surrounding tiled walls and lino flooring, wall mounted towel rail and wall to ceiling coving.
Grounds
The property has a communal hard-standing garden to the rear being shared with the ground floor flat.

