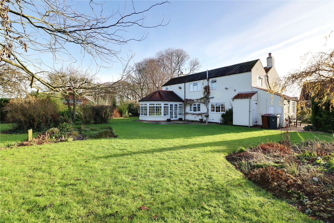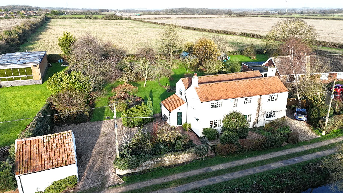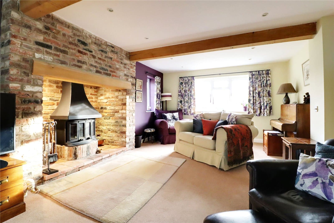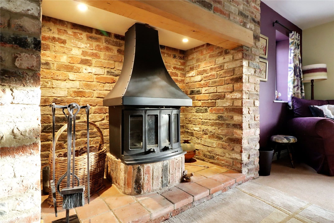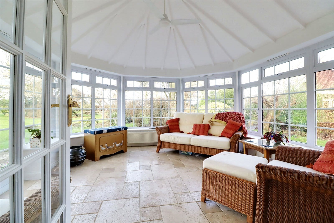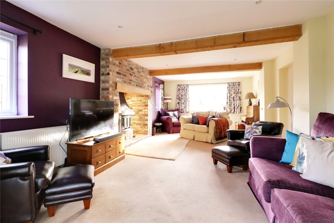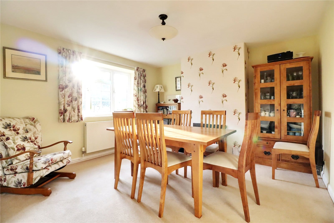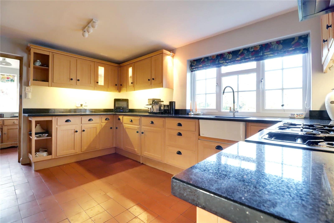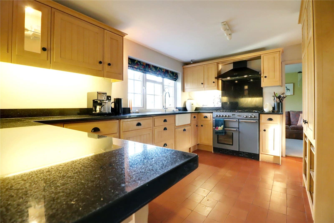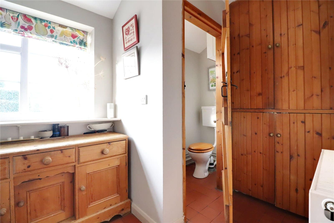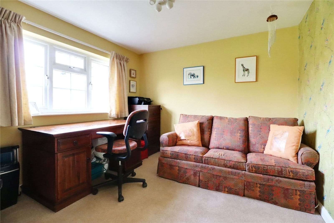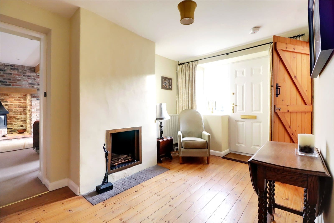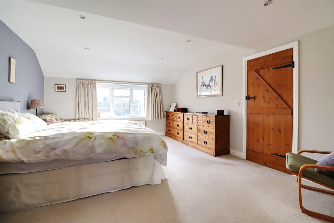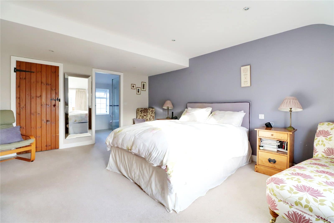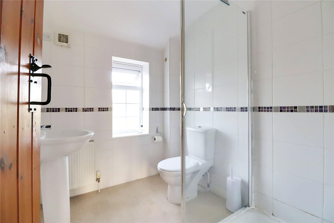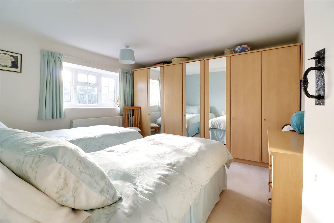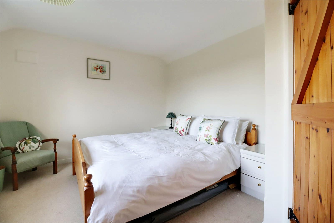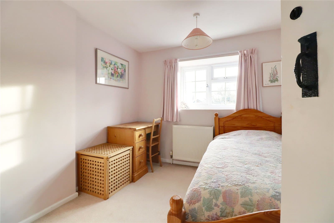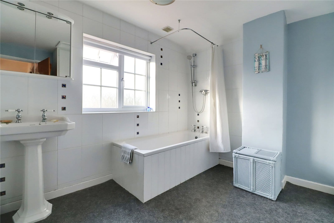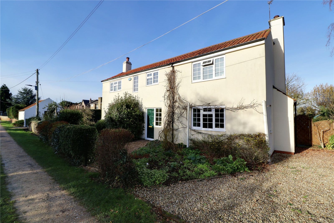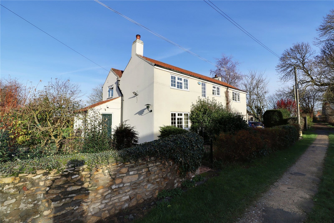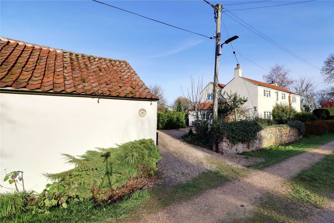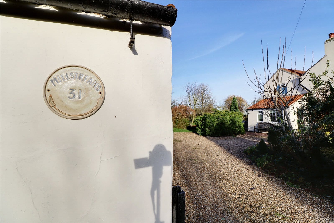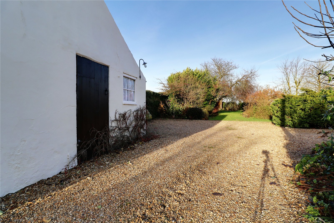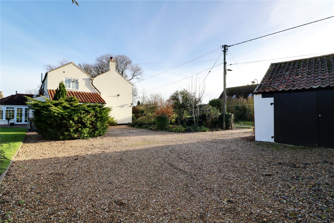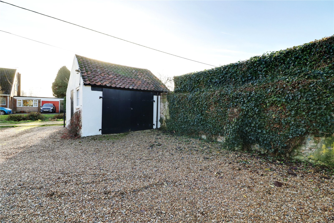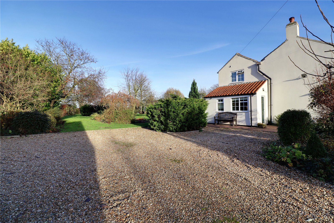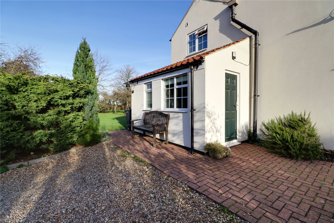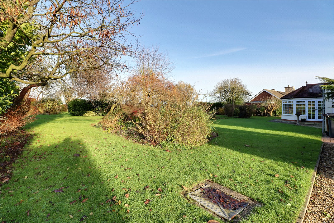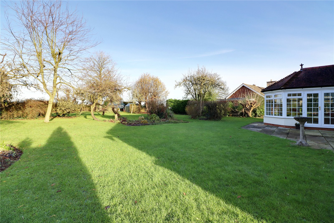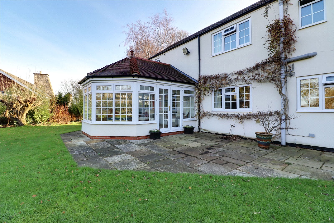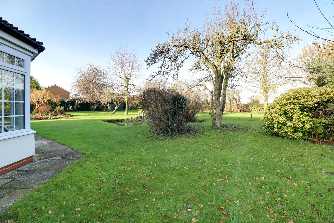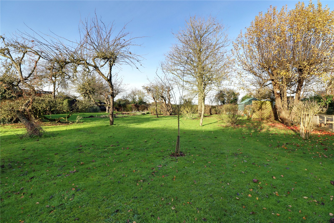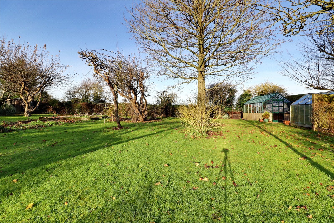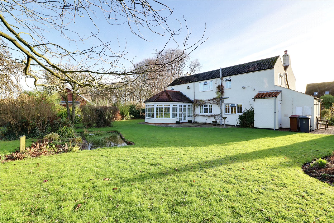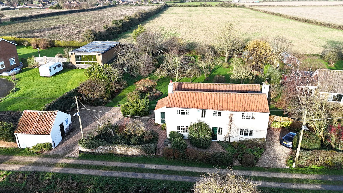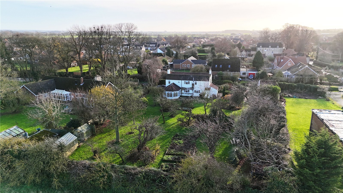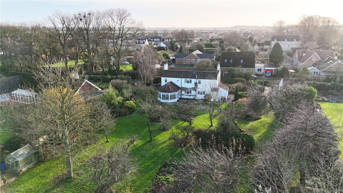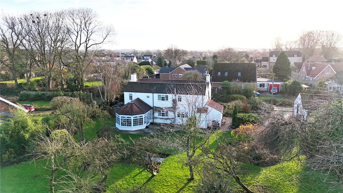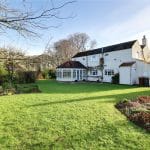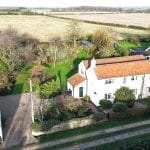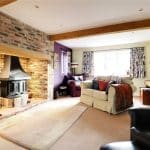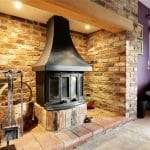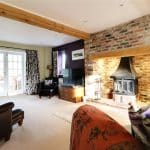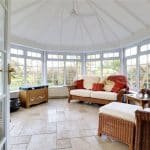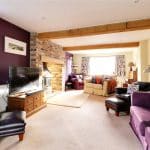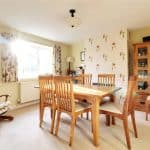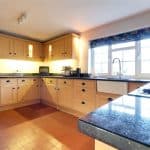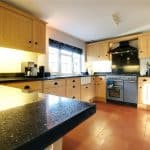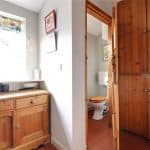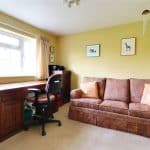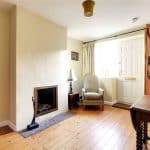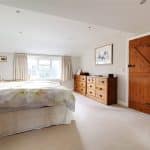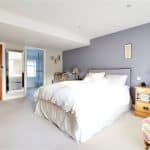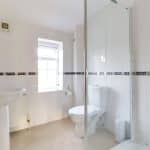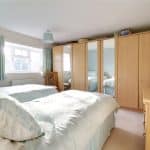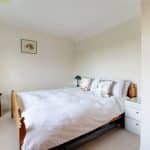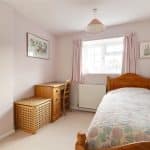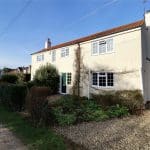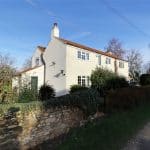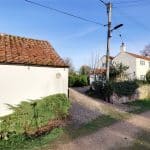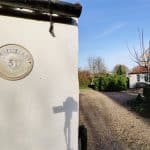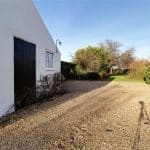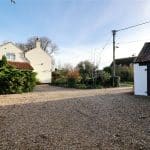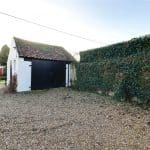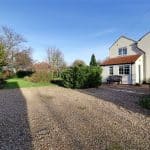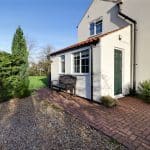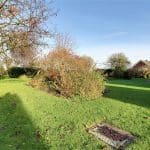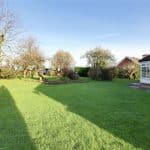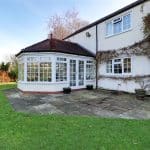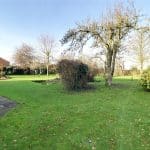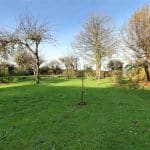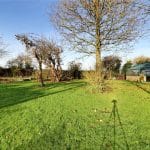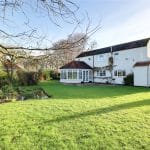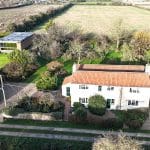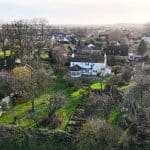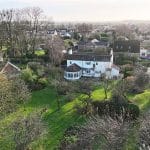Beckside, Hibaldstow, Brigg, Lincolnshire, DN20 9EQ
£500,000
Beckside, Hibaldstow, Brigg, Lincolnshire, DN20 9EQ
Property Summary
Full Details
Side Reception Hallway 1.96m x 1.65m
Has front composite entrance door and side uPVC double glazed window, quarry tiled flooring, built-in storage cupboards one providing plumbing for an automatic washing machine and appliances.
Cloakroom
With side uPVC double glazed window with patterned glazing providing a two piece suite in white including a low flush WC, wall wash hand basin and continuation of quarry tiled flooring.
Kitchen 4.36m x 3.05m
Enjoying a rear uPVC double glazed window that onlooks the garden. The kitchen enjoys a handsome bespoke fitted kitchen with matching base, drawer and wall units enjoying complimentary cup and button pull handles and a number of glazed eye level units complemented by a granite top with matching uprising incorporating a Belfast ceramic sink unit with etch drainer to the side and block mixer tap, space for a Range cooker with broad canopied extractor and quarry tiled flooring.
Study/Sitting Room 3.18m x 3.6m
With rear uPVC double glazed window onlooking the garden.
Formal Dining Room 3.7m x 3.73m
With front uPVC double glazed window, open fireplace with brick surround and inset brick hearth, under stairs storage cupboard and doors through to;
Reception Hallway 2.5m x 3.7m
Enjoying a front composite entrance door with adjoining uPVC double glazed window, exposed floorboards, feature recessed fireplace, door with staircase allowing access to the first floor accommodation and doors through to;
Main Living Room 4m x 7.34m
Benefitting from a dual aspect with front and side uPVC double glazed windows, a very handsome brick built Inglenook fireplace with an inset feature cast iron log burner on a raised tiled hearth, wooden oak mantel with downlighting, TV point, inset ceiling spotlights and internal French glazed doors leads through to;
Pleasant Rear Conservatory 3.7m x 4.24m
Enjoys dwarf walling with above uPVC double glazed windows and side French doors allowing access allowing access to the garden, hipped and pitched roof with light and fan and stone tiled flooring.
First Floor Landing
With front uPVC double glazed window, inset ceiling spotlights.
Master Bedroom 1 3.94m x 5.08m
With front uPVC double glazed window, inset ceiling spotlights and internal doors lead through to a walk-in wardrobe and en-suite shower room.
En-suite Shower Room 1.8m x 2.2m
With a rear uPVC double glazed window with patterned glazing providing a modern suite in white comprising a low flush WC, pedestal wash hand basin, corner shower cubicle with overhead main shower and glazed screen, fitted chrome towel rail, tiling to walls with mosaic boarder.
Dressing Room 2.1m x 2.2m
Being generously fitted with hanging rails and shelving and inset ceiling spotlights.
Front Double Bedroom 2 3.7m x 3.7m
With front uPVC double glazed window and loft access.
Rear Double Bedroom 3 3.8m x 3.07m
With a rear uPVC double glazed window.
Front Bedroom 4 2.54m x 2.72m
With a front uPVC double glazed window.
Large Family Bathroom 2.95m x 3.05m
With a side uPVC double glazed window with patterned glazing, enjoying a two piece suite in white comprising a heritage pedestal wash hand basin with mirrored cabinet above, matching panelled bath with overhead main shower, tiling to walls, built-in storage cupboard having cylinder tank and loft access.
Grounds
The property is positioned towards the fringe of the village yet has amenities and facilities within walking distance with gardens to the front being pebble and shrub planted for ease of maintenance with access to the front entrance door and having a double driveway being pebbled laid providing room and storage for a caravan or motorhome that wouldn't interfere with daily access. The main driveway is found to the western elevation being pebble laid providing a turning spot, access to the side entrance and to a detached barn/garage. The gardens to the rear are of an excellent size being principally lawned with mature shaped stocked borders benefitting from adjoining countryside and having a flagged patio area that surrounds the conservatory.
Separate Landing Toilet
With rear uPVC double glazed window with patterned glazing providing a two piece suite in white comprising a low flush WC and wall mounted wash hand basin.
Outbuildings
Adjoining the rear of the property there is a boiler house. Within the westerly facing drive there is a period barn/garage with double opening entrance doors, side personal door and window.
Double Glazing
The property benefits from full uPVC double glazed window and composite entrance doors.
Central Heating
There is a benefit of a modern Valliant gas fired condensing central heating boiler.

