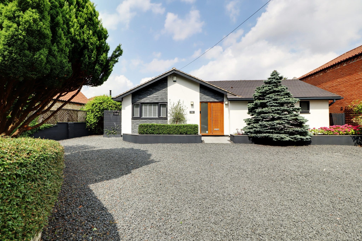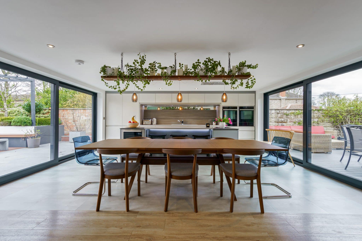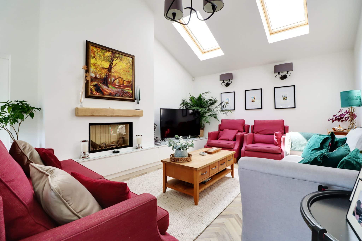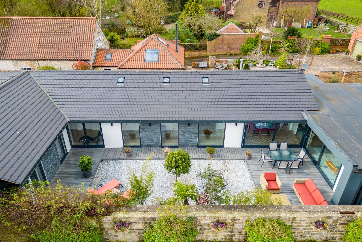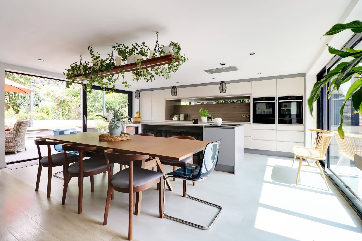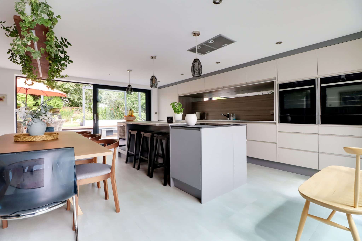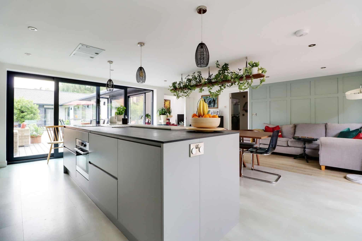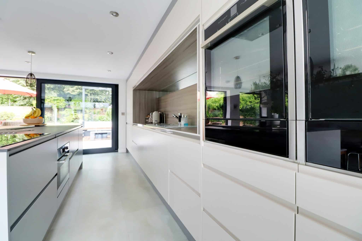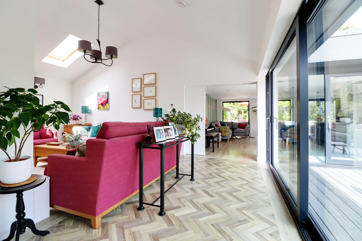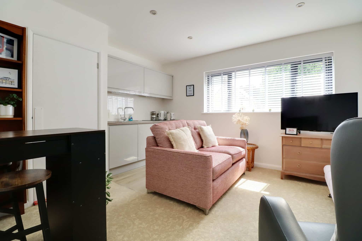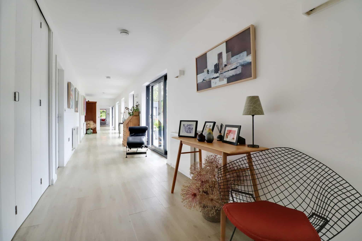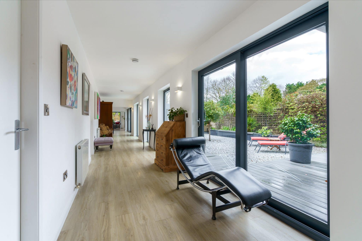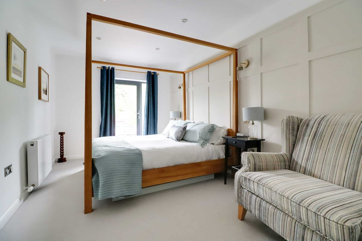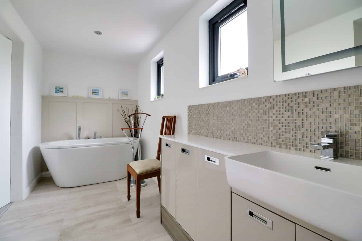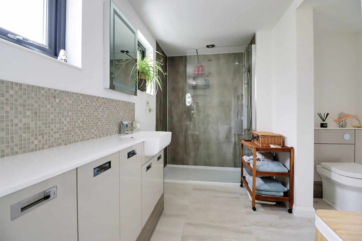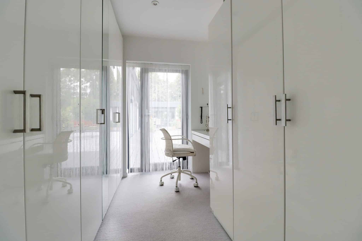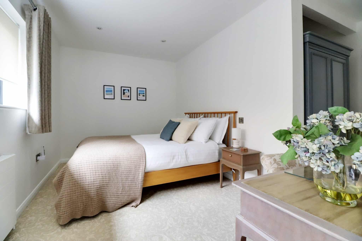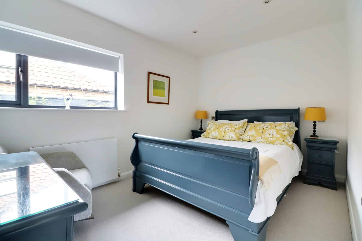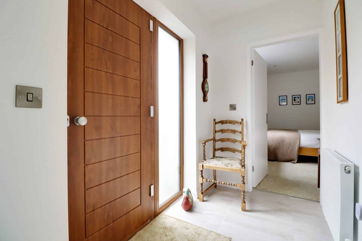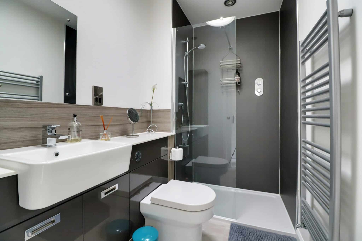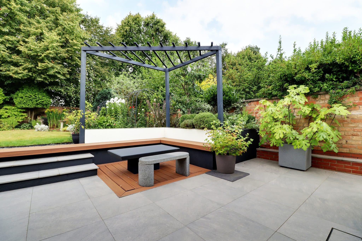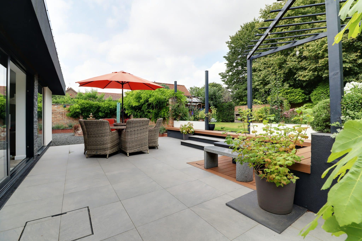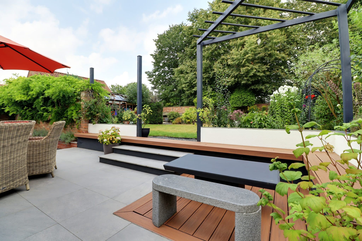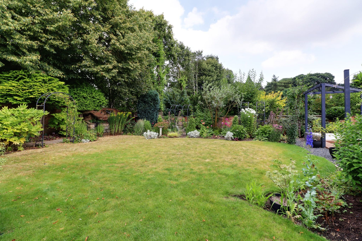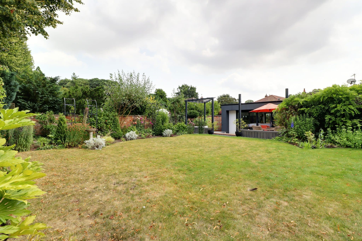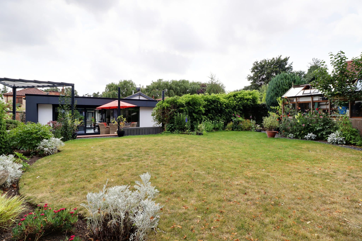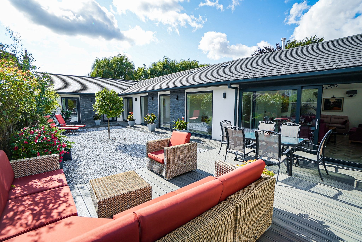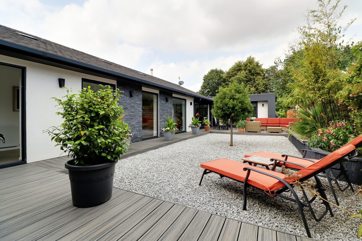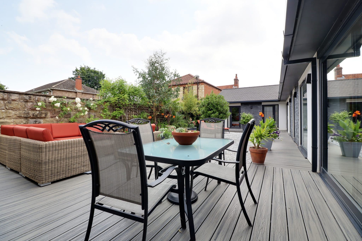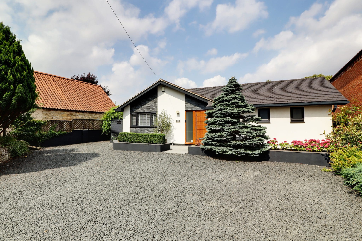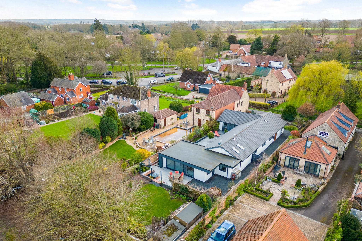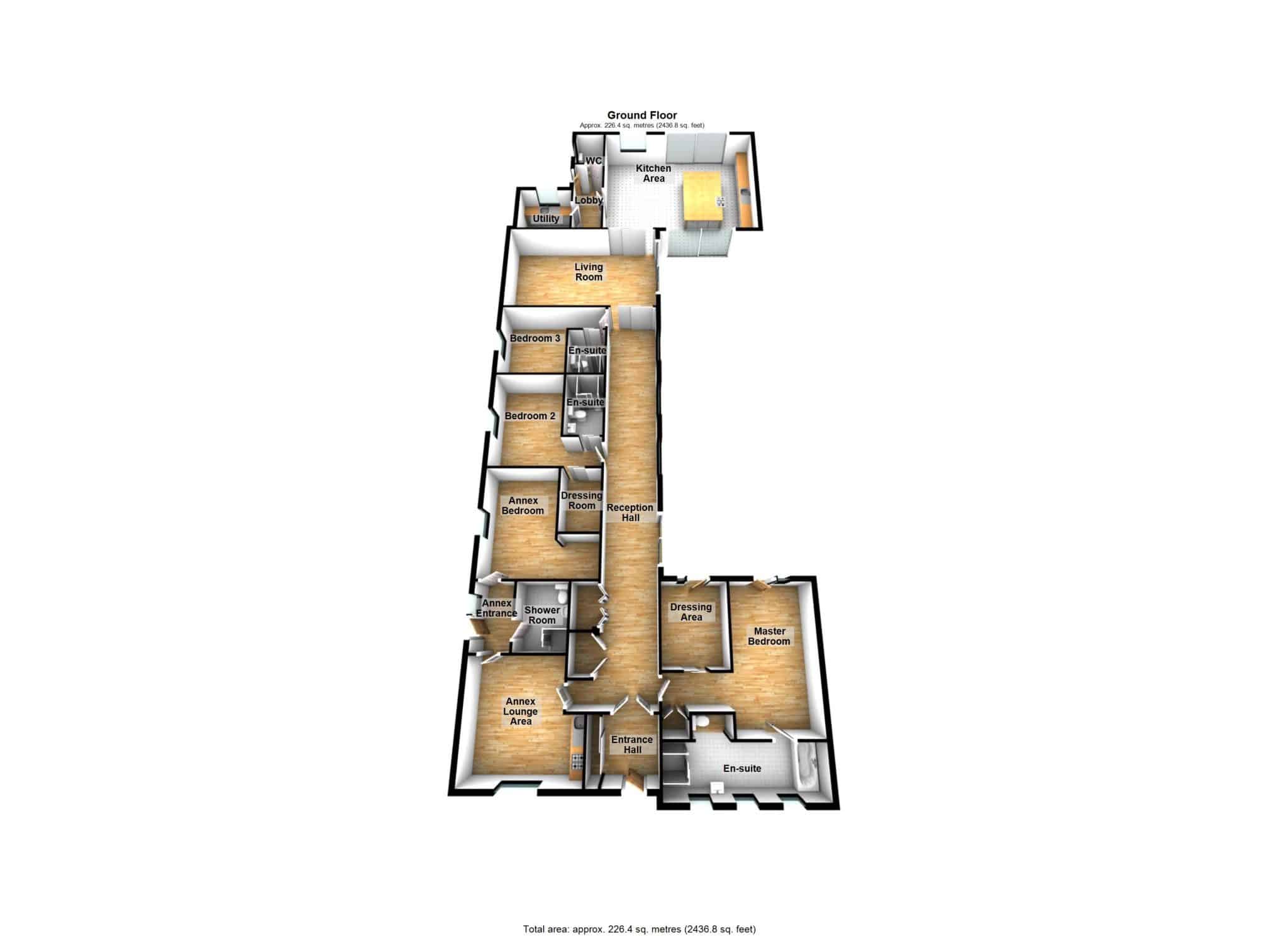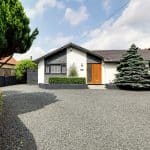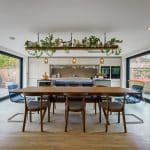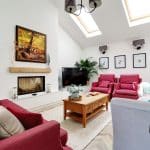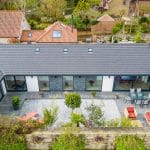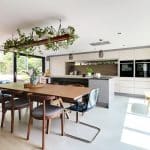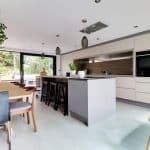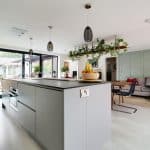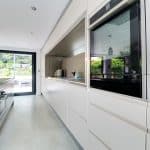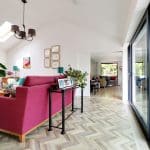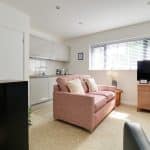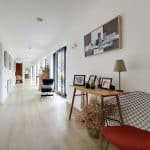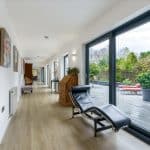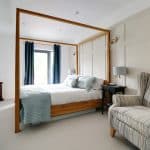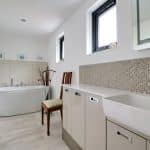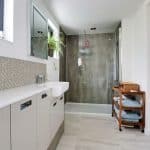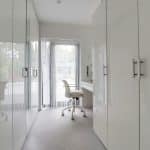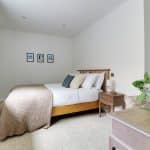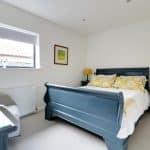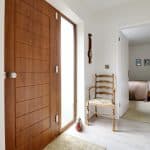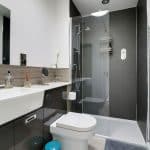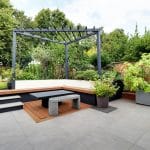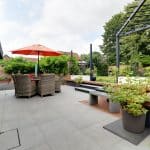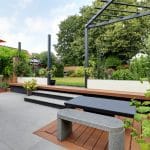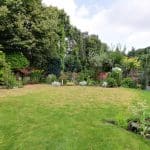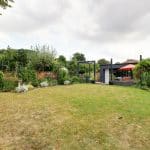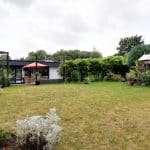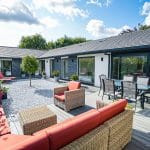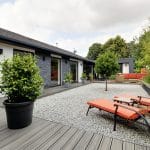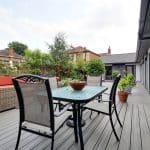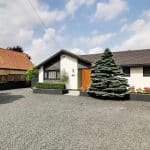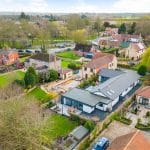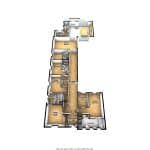Beck Lane, Redbourne, Lincolnshire, DN21 4QS
£650,000
Beck Lane, Redbourne, Lincolnshire, DN21 4QS
Property Summary
Full Details
** INTEGRAL INDEPENDANT ANNEX ** 'Eaton Lodge' is a charming traditional detached bungalow situated within the rarely available village of Redbourne, having originally been built in the mid 1970's and later extended and altered in 2017 creating the most stylish and versatile of properties extending to approximately 2500 square foot that would be ideal for a range of purchasers with an internal inspection being essential to fully appreciate. The well appointed accommodation has been carefully considered to create an environment that is perfect for a family or professional couple bringing the outdoor in via surrounding gardens that provide excellent areas to entertain. The independent annex benefits from its own personal access via a side entrance that leads to a front lounge/kitchenette, large bedroom with a wardrobe recess and a modern shower room. A front entrance hall allows access into the main property with a feature reception hallway running through the heart of the property allowing access to the courtyard garden, fine main living room, stunning high quality open plan living/dining kitchen, side entrance hall, cloakroom and utility room, 3 further bedrooms with accompanying en-suites and 2 dressing rooms. The front and side allows extensive parking for multiple vehicles with a mature private rear garden that benefits from mature planted borders and a range of seating areas. Finished with distinctive aluminium framed double glazing and a modern gas fired central heating system. Viewing of this impressive home comes with the agents highest of recommendations. For further information or to arrange a viewing please contact our Finest department within our Brigg branch.
RECEPTION ENTRANCE HALLWAY 2.31m x 2.06m
With a front composite entrance door of a medium oak effect with adjoining side light with frosted glazing, luxury vinyl flooring, fitted storage cabinets with sliding fronts providing hanging rail and shelving and internal French glazed doors leads through to;
IMPRESSIVE RECEPTION HALLWAY 1.98m x 15.5m
Enjoying feature side uPVC double glazed windows and matching sliding doors leading to the pleasant courtyard, continuation of luxury vinyl flooring, useful built-in storage cupboard with shelving and bi-folding doors to a study area.
PLEASANT LIVING ROOM 6.4m x 2.95m
Enjoying a dual aspect with broad aluminium framed double glazed sliding patio doors to the courtyard, twin side double glazed roof lights, feature karndean style flooring with underfloor heating , contemporary fireplace with inset live flame log effect fire with projecting handleless storage cabinet with adjoining TV plinth, vaulted ceiling, underfloor heating and a sliding door leads through to;
LUXURY OPEN PLAN LIVING/DINING KITCHEN 6.9m x 5.5m
Benefitting from a dual aspect with front and rear aluminium sliding doors allowing access to the courtyard and to the rear garden with a matching rear window. The kitchen enjoys a quality range of contemporary handleless furniture having feature quality worktops incorporating a one and a half bowl stainless steel sink unit with drainer to the side and block mixer tap, eye level double oven with warming drawers, central feature breakfasting island that has a low level third oven and 5-ring electric Neff hob with inset ceiling extractor, further integral appliances, karndean flooring and inset LED spotlights.
SIDE ENTRANCE 1.28m x 3.65m
With a composite double glazed entrance door with frosted glazing, ceiling spotlights and door through to;
CLOAKROOM 1.28m x 1.71m
With side uPVC double glazed window with frosted glazing and enjoying a two piece suite in white comprising of a close coupled low flush WC set within a gloss walnut housing with adjoining matching cabinets, patterned top incorporates a wash hand basin, luxury vinyl flooring, tiled splash back and inset ceiling spotlights.
Utility ROOM 2.32m x 2.11m
With a rear uPVC double glazed window, handleless base furniture with an above wooden style worktop incorporating a stainless steel sink unit with drainer to the side and block mixer tap, wall mounted Vaillant gas central heating boiler, large Stelflow hot water storage tank, underfloor heating manifold, plumbing for a washing machine and space for further upright appliances.
MASTER BEDROOM 1 2.88m x 4.96m
With a rear uPVC double glazed door with adjoining sight light leading to the pleasant courtyard. part panelling to walls with bed side lights, inset ceiling spotlights, built-in wardrobe within the recess and doors through to;
DRESSING ROOM 2.29m x 2.88m
With a rear uPVC double glazed door with adjoining side light allowing access to the courtyard and ceiling spotlights.
QUALITY EN-SUITE BATHROOM 5.17m x 1.68m
Having three front facing uPVC double glazed windows with frosted glazing providing a four piece quality suite in white comprising a close coupled low flush WC, matching vanity wash hand basin with storage cabinet beneath, tiled backing and LED mirror above, free standing "his and hers" bath with panelling backing and a large walk-in shower cubicle with overhead mains shower, mermaid boarding to walls, glazed screen, feature tiled flooring, wall fitted towel rail and inset LED spotlights.
BEDROOM 2 2.65m x 3.83m
With side uPVC double glazed window, inset ceiling spotlights and door through to;
DRESSING ROOM 1.51m x 2.41m
Having fitted hanging rail and shelving and loft access.
EN-SUITE SHOWER ROOM 1.51m x 2.41m
Enjoying quality fitted furniture comprising a close coupled low flush WC, adjoining vanity wash hand basin with surrounding storage, mirrored backing and a walk-in double shower cubicle with overhead mains shower, mermaid boarding to walls and glazed screen, tiled flooring with underfloor heating and a wall mounted towel rail.
BEDROOM 3 2.7m x 3.07m
With side uPVC double glazed window, inset ceiling spotlights and sliding door to;
EN-SUITE SHOWER ROOM 1.5m x 1.98m
Enjoying quality fitted furniture comprising a close coupled low flush WC, adjoining vanity wash hand basin with surrounding storage, mirrored backing and a walk in double shower cubicle with overhead mains shower, mermaid boarding to walls and glazed screen, tiled flooring with underfloor heating and a wall mounted towel rail.
ANNEX SIDE ENTRANCE 1.35m x 2.42m
With a medium oak composite entrance door with adjoining double glazed side light with frosted glazing and is accessed from the driveway, tiled flooring, inset LED spotlight and door through to;
ANNEX LIVING ROOM/KITCHENETTE 4m x 3.92m
With front uPVC double glazed window, twin double wall light points and inset ceiling spotlights. The kitchenette enjoys handless light grey finished furniture with an above worktop incorporating a stainless steel sink unit with block mixer tap, low level oven with a two ring electric hob and TV point.
ANNEX BEDROOM 2.65m x 4.16m
With side uPVC double glazed window, TV point and wardrobe recess.
ANNEX SHOWER ROOM 1.8m x 2.36m
Providing a low flush WC in white, matching pedestal wash hand basin and a wall mounted mains shower, mermaid boarding to walls, fully tiled floor and built in storage cupboard.
GROUNDS
The property enjoys immaculate landscaped gardens with the front having a large pebbled parking area with stone raised front border and render finished planted borders to the front with flagged pathway allowing access to the front entrance door. The driveway continues to the side with gated access continuing providing sufficient parking for further vehicles and with side access into the annex. The property comes with a beautiful central courtyard garden which is gravel laid with quality PVC decking, brick raised borders, provides excellent privacy and a perfect place to entertain. The rear garden is of a generous size continues with the gravelled drive with a feature well effect water feature with beautiful flagged seating areas that adjoin the kitchen, steps allow access to a shaped lawned garden with mature planted borders with discrete greenhouse and store shed.

