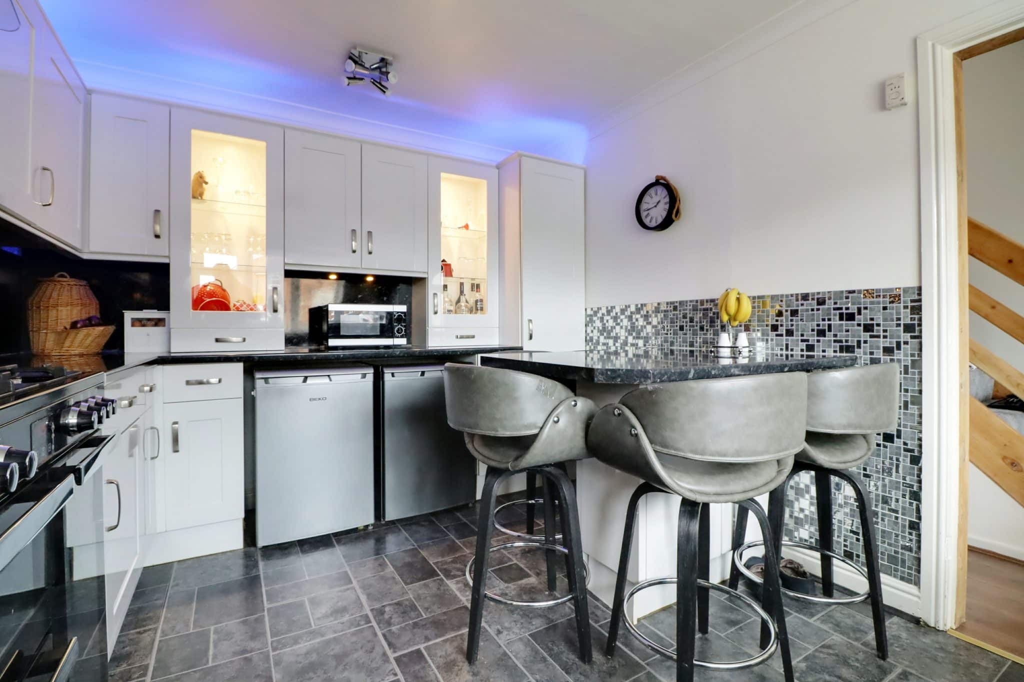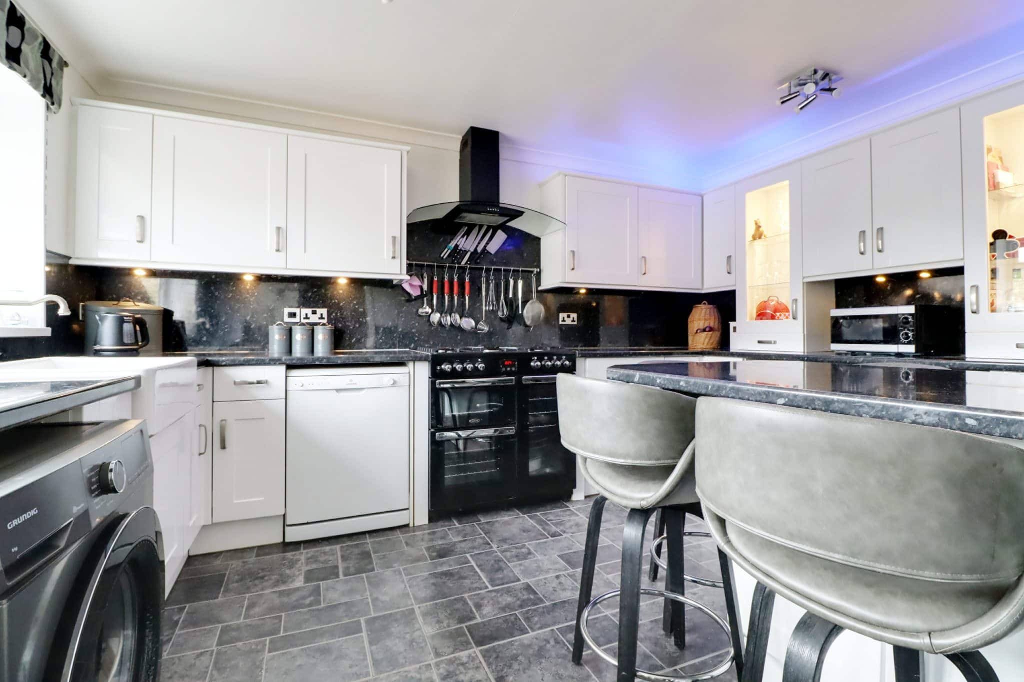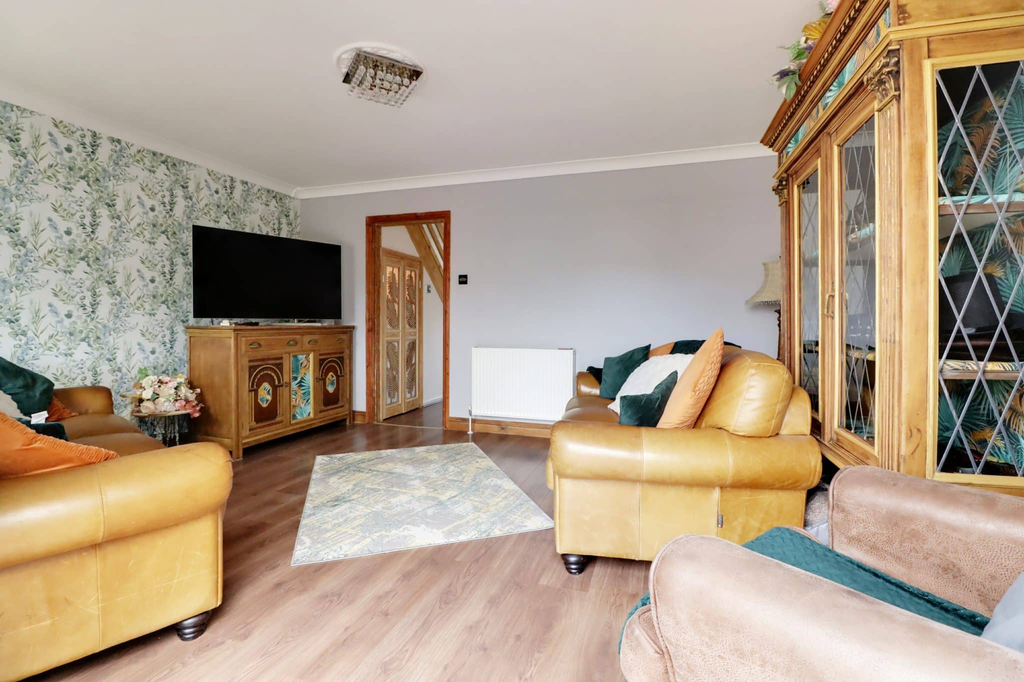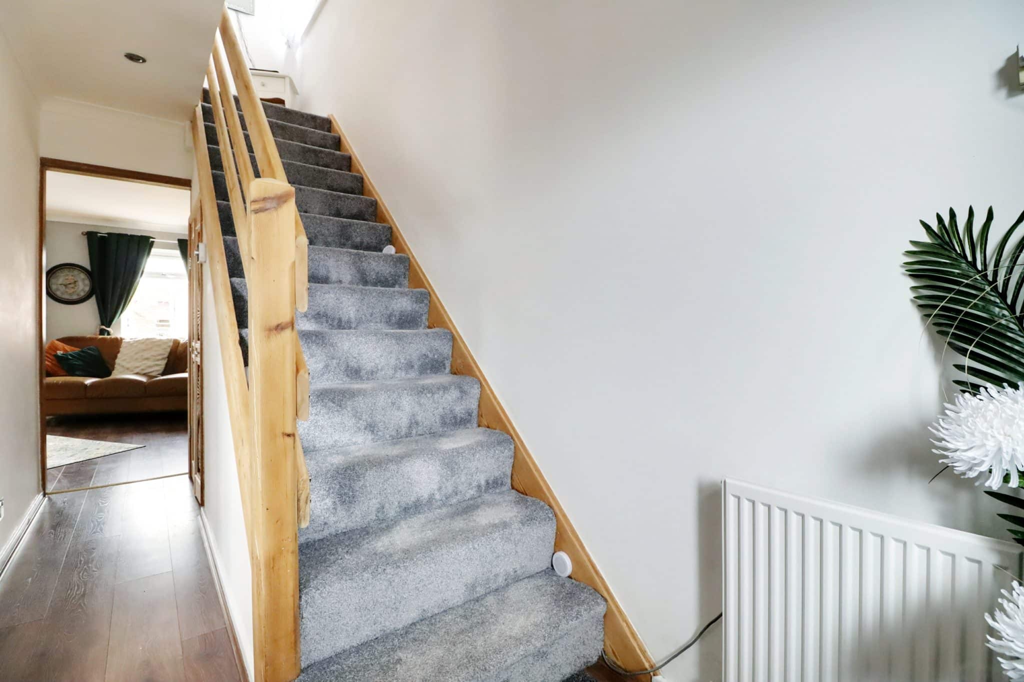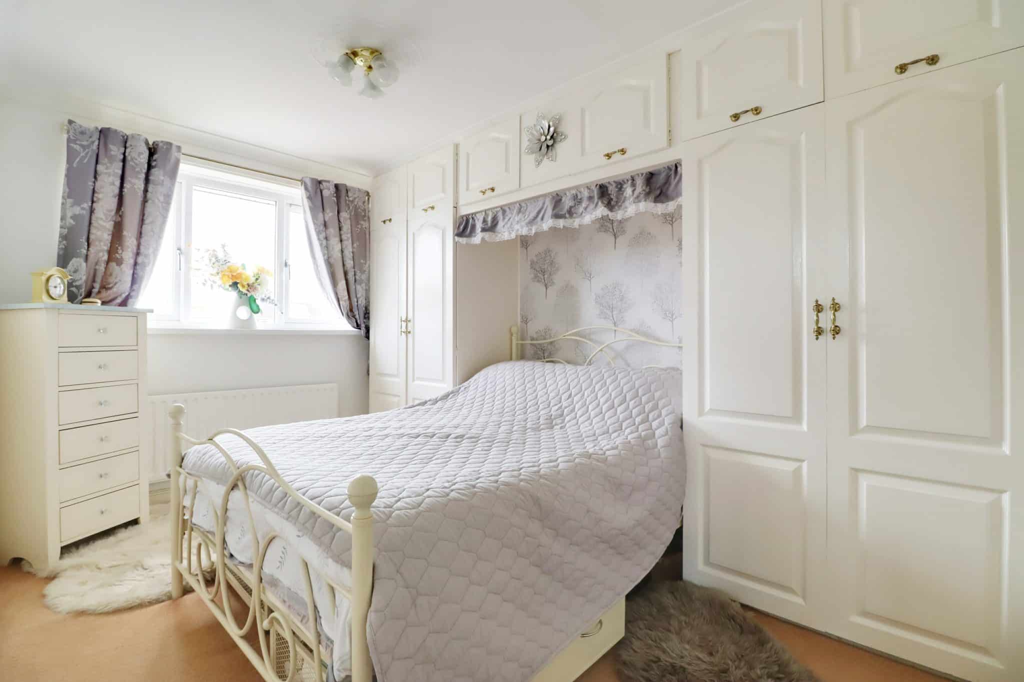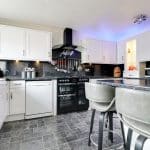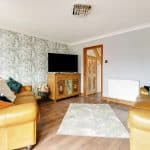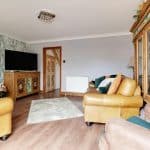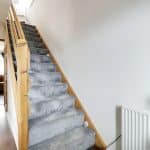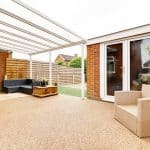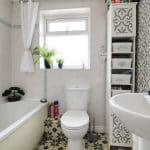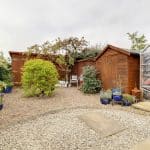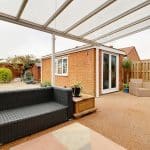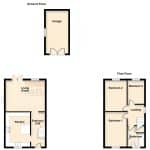Battle Green, Epworth, North Lincolnshire, DN9 1DU
£235,000
Battle Green, Epworth, North Lincolnshire, DN9 1DU
Property Summary
Full Details
A superbly presented semi-detached house thought ideal for a couple or family being located within walking distance to the town centre and excellent schooling providing greatly improved accommodation comprising, entrance hallway, stylish fitted breakfasting kitchen, spacious rear living room with patio doors to the garden. The first floor provides 3 bedrooms and a family bathroom. Extensive parking is available to the front and side via a quality laid resin driveway that leads to a detached brick built garage/workshop and continues to a sheltered entertaining area within the rear garden. The private westerly facing rear garden has been done to create a manageable area with planted shrubs. Finished with uPvc double glazing and a modern gas fired central heating system. Viewing comes with the agents highest of recommendations. View via our Epworth office.
ENTRANCE HALL 1.67m x 4.15m
With a front composite double glazed entrance door with inset patterned glazing, attractive laminate flooring, a traditional straight flight staircase leads to the first floor accommodation with under stairs storage cupboard, wall to ceiling coving, inset ceiling spotlights and access leads to the living room and kitchen.
STYISH FITTED BREAKFASTING KITCHEN 2.95m x 4.15m
Benefitting from a front uPVC double glazed projecting bow window. The kitchen enjoys an extensive range of shaker style gloss white finish drawer units and wall units with two wall units having glazed fronts, internal shelving and downlighting, complementary patterned rolled edge working top surface with matching splash backs, a large Belfast ceramic sink unit with block mixer tap, space and plumbing for a range cooker with overhead glazed canopied extractor with downlighting, central breakfasting island, tiled effect flooring and wall to ceiling coving.
SPACIOUS REAR LIVING ROOM 4.75m x 3.76m
With rear uPVC double glazed French doors allowing access to the rear garden, matching rear window, attractive laminate flooring and wall to ceiling coving.
LANDING 2.01m x 2.48m
With side uPVC double glazed window, wall to ceiling coving and loft access.
FRONT DOUBLE BEDROOM 1 2.64m x 4.19m
Having a front uPVC double glazed window, an extensive range of fitted wardrobes and wall to ceiling coving.
REAR DOUBLE BEDROOM 2 2.64m x 3.78m
Having a rear uPVC double glazed window, TV point and wall to ceiling coving.
REAR BEDROOM 3 2.01m x 2.83m
With a rear uPVC double glazed window and wall to ceiling coving.
FAMILY BATHROOM 2.01m x 2.55m
Having a front uPVC double glazed window with inset patterned glazing, a modern suite in white comprising a low flush WC, pedestal wash hand basin with tiled splash back, panelled bath with overhead main shower and tiled surround, cushioned flooring, built-in airing cupboard housing am modern Worcester gas fired condensing central heating boiler and internal fitted shelving, wooden clad finish to ceiling and ceiling spotlights.
GROUNDS
The front of the property has a quality resin finish and block edge driveway which provides extensive parking for an excellent number of vehicles that continues down the side that leads to the former garage and with the front having a sheltered entrance door with downlighting. The rear garden is beautifully landscaped with the resin continuing to create a seating area with a lean to pergola providing excellent shelter, the remainder of the garden is shingle laid with block edging and flagged pathways with a small astroturfed area.
OUTBUILDINGS
The property enjoys the benefit of a detached brick built garage/workshop measuring 2.73m x 5.18m (8' 11" x 17' 0") with front inward opening uPVC French doors with a side window benefitting from internal power and lighting.


