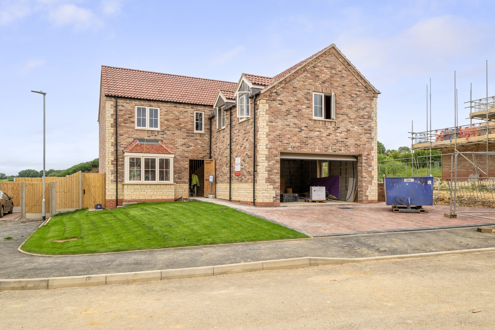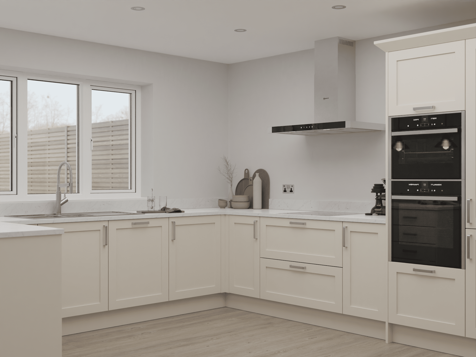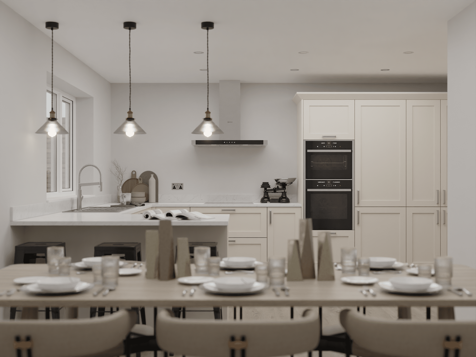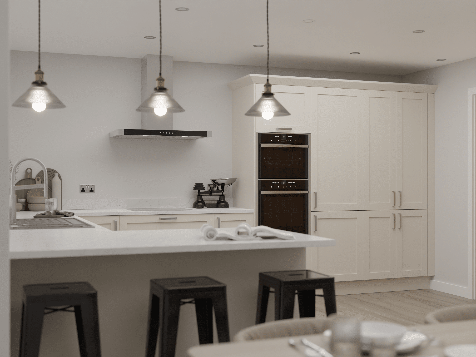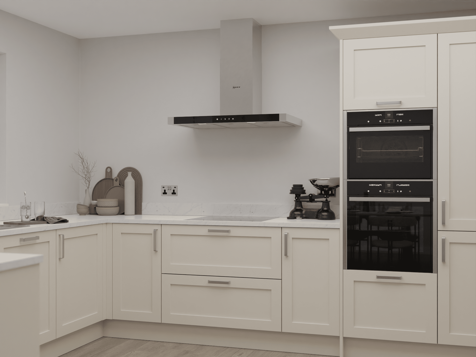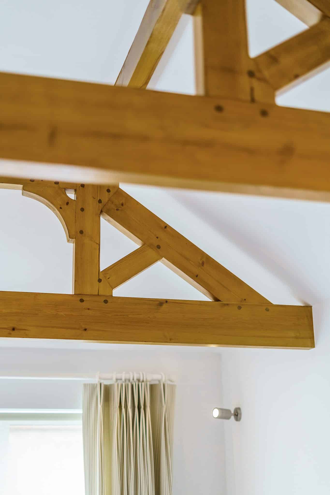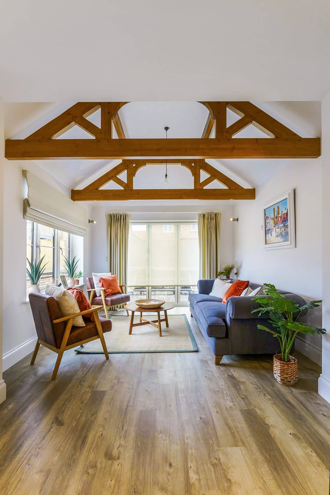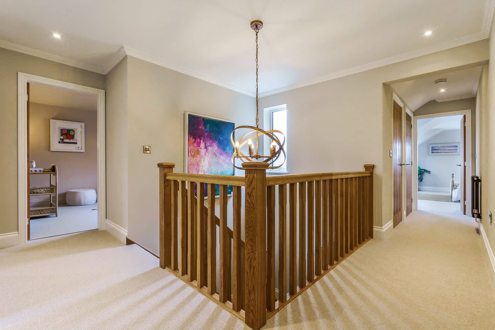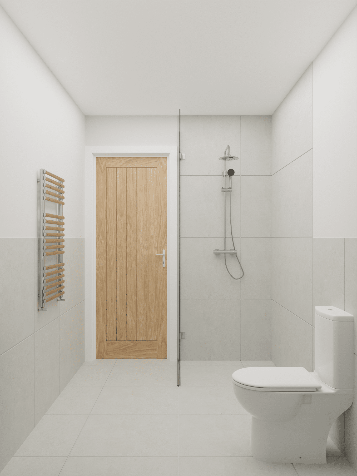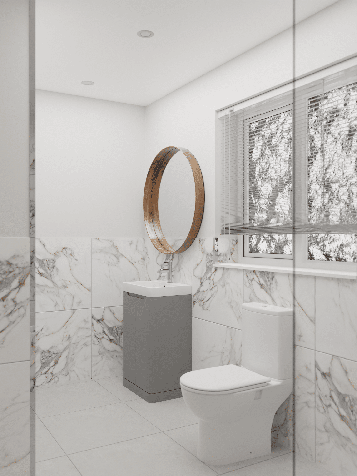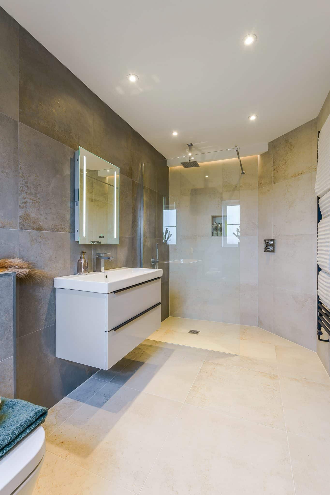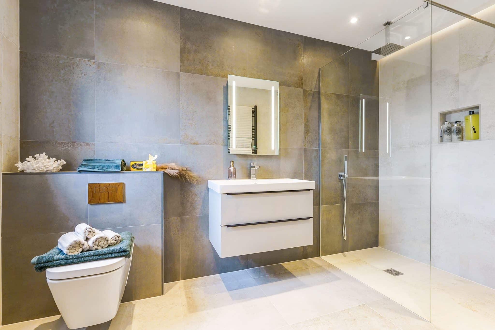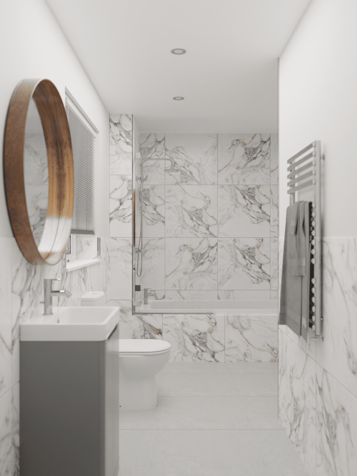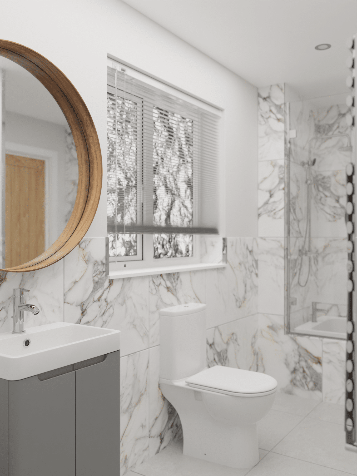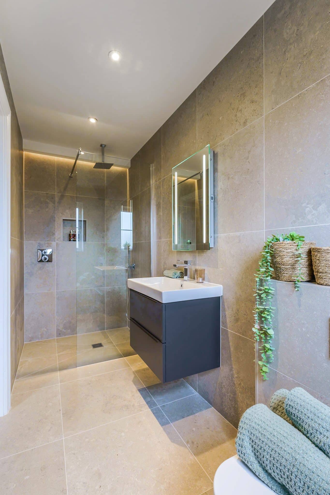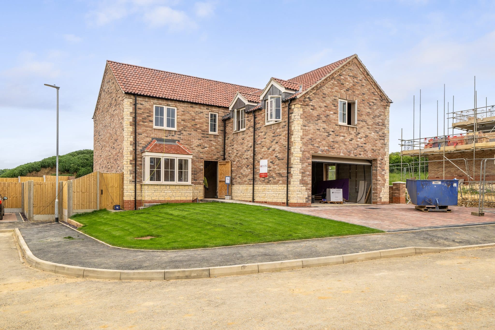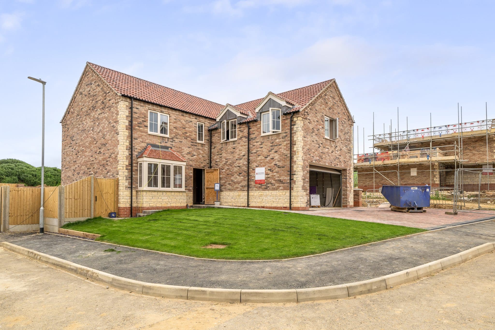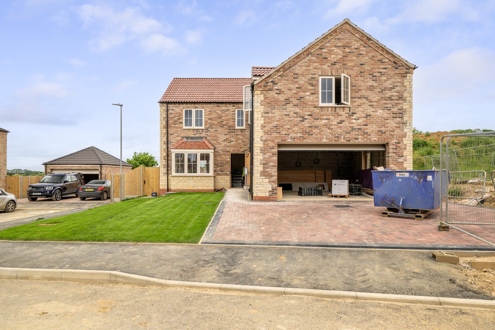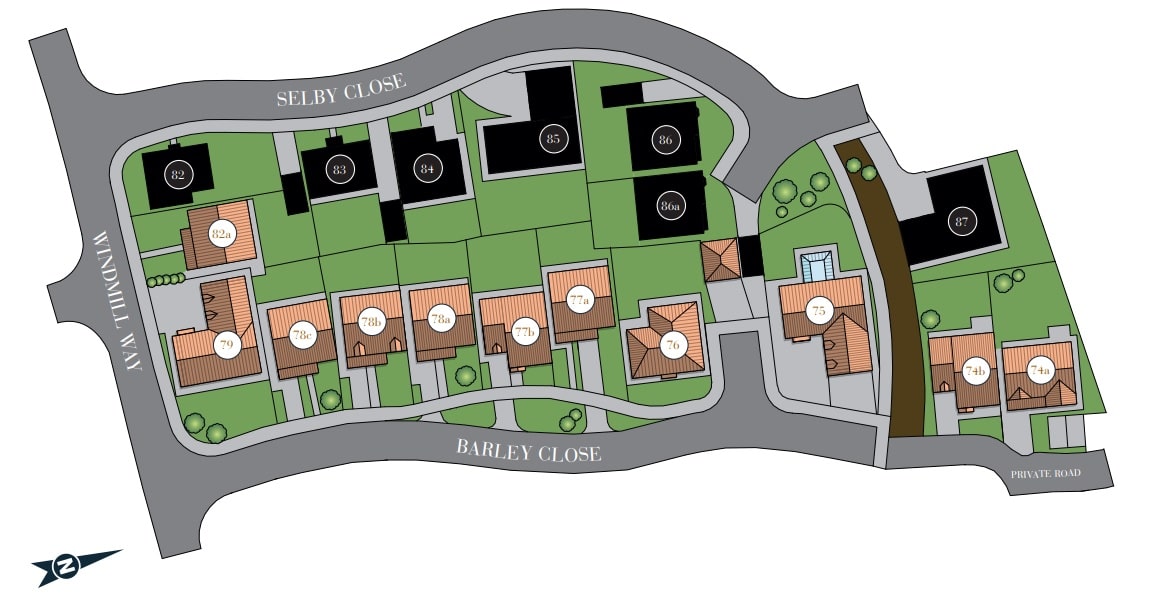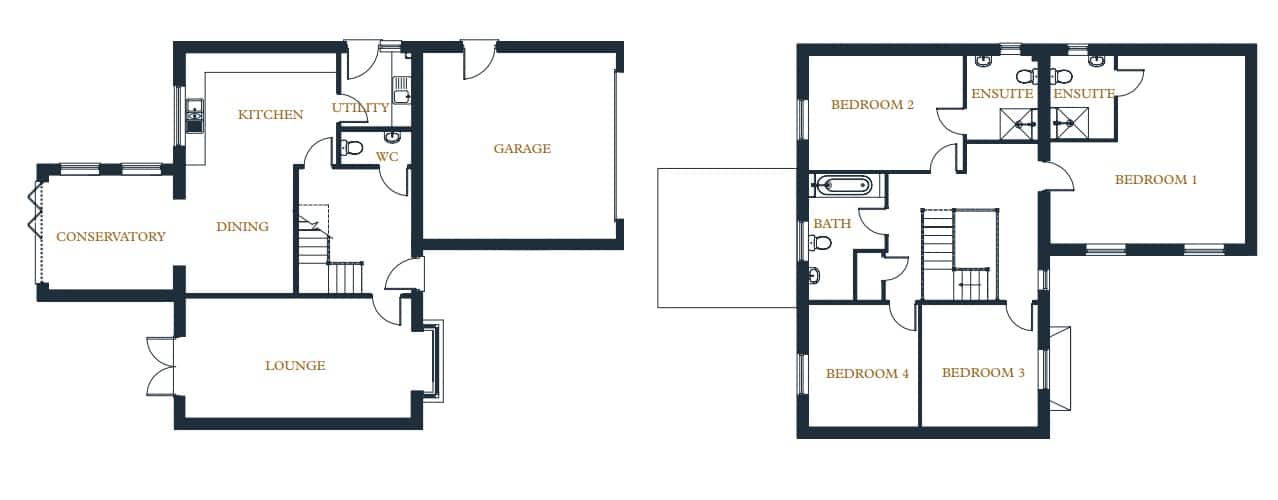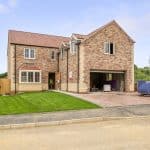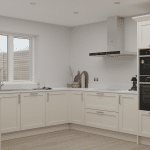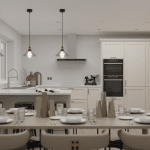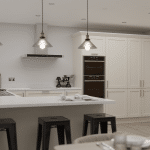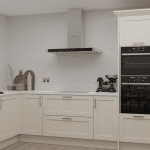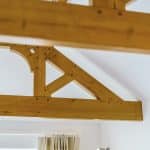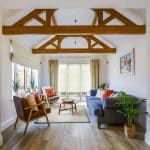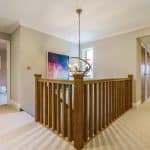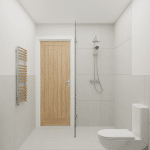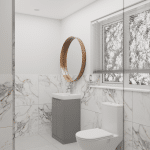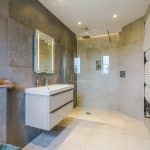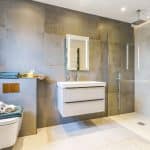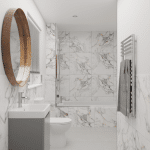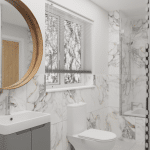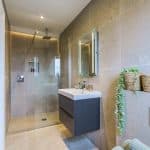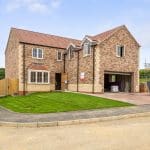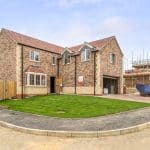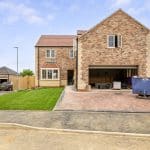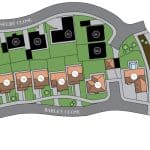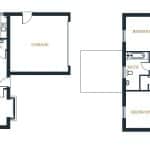Barley Close, Windmill Plantation, Kirton Lindsey, Lincolnshire, DN21 4FF
£439,000
Barley Close, Windmill Plantation, Kirton Lindsey, Lincolnshire, DN21 4FF
Property Summary
‘The Keedby’ is a fine executive brand-new detached house thought ideal for a professional coupe that enjoy entertaining or for the discerning family buyer offering well proportioned and appointed accommodation comprising, central reception hallway with a cloakroom, main living room with ‘French’ patio doors to the garden, high quality fitted dining kitchen that effortlessly leads to a rear garden room and is accompanied with a matching utility room. The first floor has a feature galleried landing leading to 4 excellent sized bedrooms that enjoy 2 stylish en-suite shower rooms and a luxury family bathroom. Extensive parking is to the front of the property via a block paved driveway that allows direct access to an integral double garage. The rear garden is fully enclosed with fenced boundaries and benefits from a westerly aspect. Finished with uPvc double glazing and gas fired central heating. Buyers have peace of mind from a builder 2-year snagging warranty and a 10-year structural warranty. Viewing of the show home to appreciate the quality of finish and specification. Floorplans, dimensions and images shown are for guidance only, details may vary from plot to plot. Computer generated images not to scale. Finishes and materials may vary from those shown and landscaping is illustrative only. For further information or to arrange a viewing please contact our Brigg office.
Full Details
** PLOT 75 ** SHOW HOME NOW AVAILABLE TO VIEW ** ‘The Keedby’ is a fine executive brand-new detached house thought ideal for a professional coupe that enjoy entertaining or for the discerning family buyer offering well proportioned and appointed accommodation comprising, central reception hallway with a cloakroom, main living room with ‘French’ patio doors to the garden, high quality fitted dining kitchen that effortlessly leads to a rear garden room and is accompanied with a matching utility room. The first floor has a feature galleried landing leading to 4 excellent sized bedrooms that enjoy 2 stylish en-suite shower rooms and a luxury family bathroom. Extensive parking is to the front of the property via a block paved driveway that allows direct access to an integral double garage. The rear garden is fully enclosed with fenced boundaries and benefits from a westerly aspect. Finished with uPvc double glazing and gas fired central heating. Buyers have peace of mind from a builder 2-year snagging warranty and a 10-year structural warranty. Floorplans, dimensions and images shown are for guidance only, details may vary from plot to plot. Computer generated images not to scale. Finishes and materials may vary from those shown and landscaping is illustrative only. Viewing of the show home to appreciate the quality of finish and specification. For further information or to arrange a viewing please contact our Brigg office.
HALLWAY
3.28m x 3.5m (10' 9" x 11' 6")
LOUNGE
6.65m x 3.45m (21' 10" x 11' 4")
KITCHEN / DINING
4.36m x 7.27m (14' 4" x 23' 10")
GARDEN ROOM
3.7m x 3.4m (12' 2" x 11' 2")
UTILITY
2.2m x 2m (7' 3" x 6' 7")
WC
2.2m x 1.2m (7' 3" x 3' 11")
LANDING
4.49m x 3.65m (14' 9" x 12' 0")
BEDROOM 1
5.65m x 5.47m (18' 6" x 17' 11")
BEDROOM 1 EN-SUITE
1.98m x 2.5m (6' 6" x 8' 2")
BEDROOM 2
4.46m x 3.34m (14' 8" x 10' 11")
BEDROOM 2 EN-SUITE
2.1m x 2.5m (6' 11" x 8' 2")
BEDROOM 3
3.38m x 3.55m (11' 1" x 11' 8")
BEDROOM 4
3.2m x 3.55m (10' 6" x 11' 8")
BATHROOM
2.1m x 3.64m (6' 11" x 11' 11")
DOUBLE GARAGE
5.65m x 5.47m (18' 6" x 17' 11")

