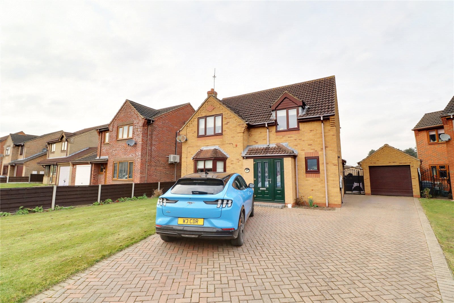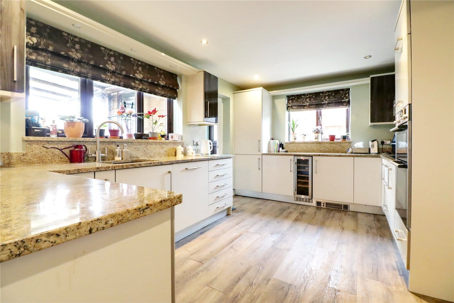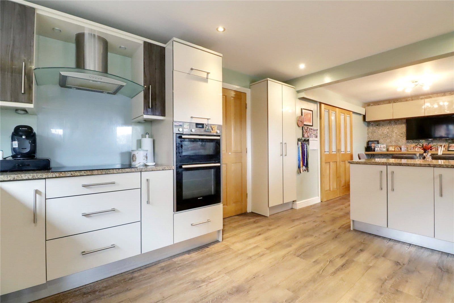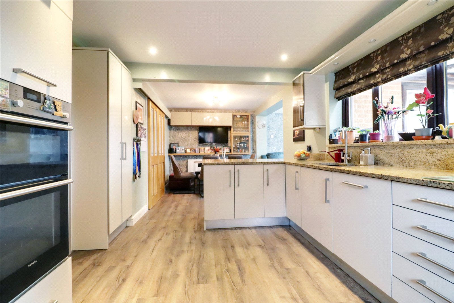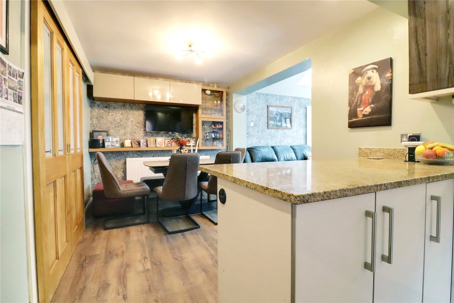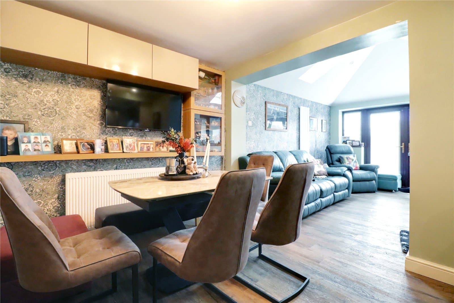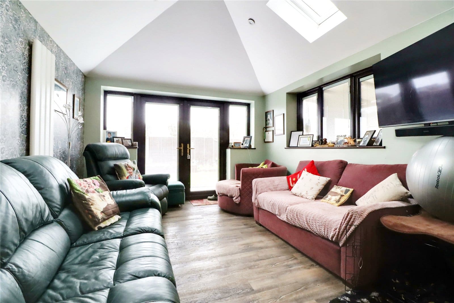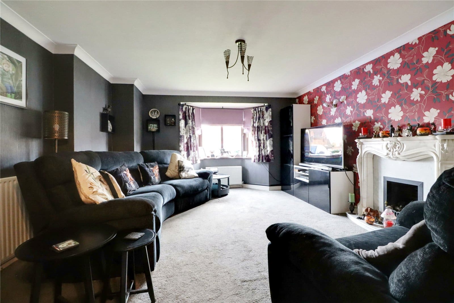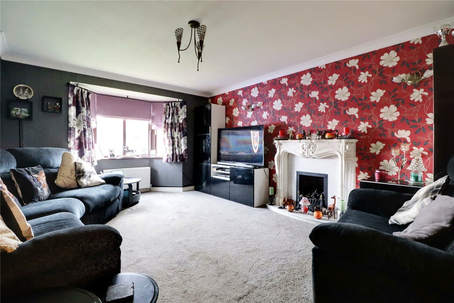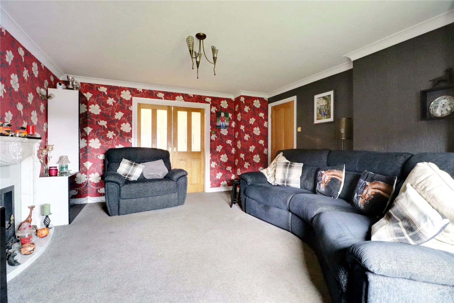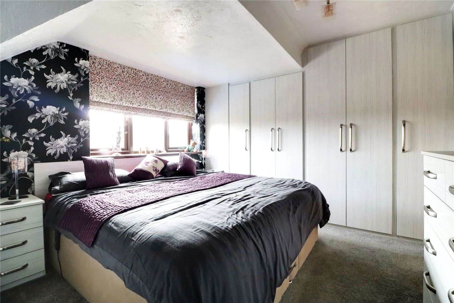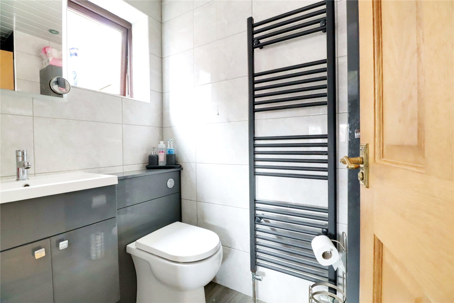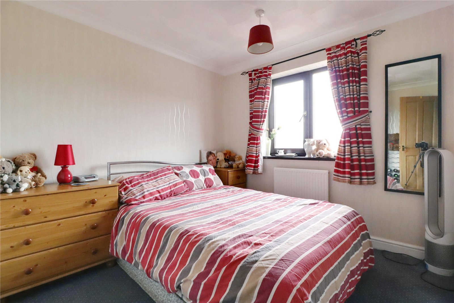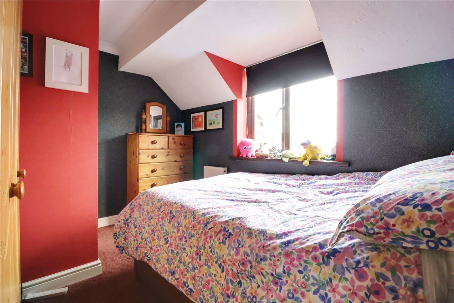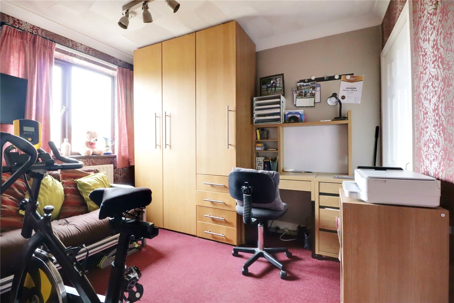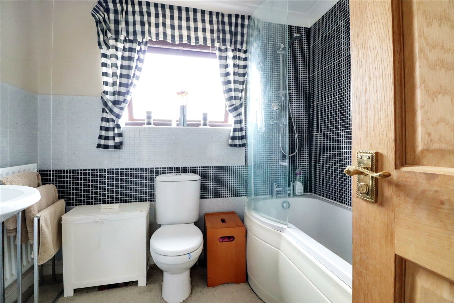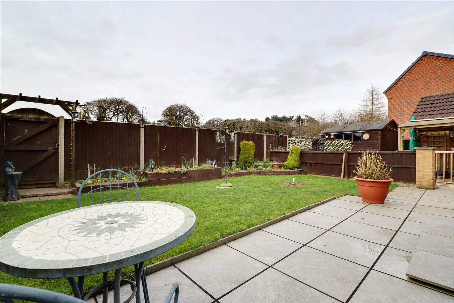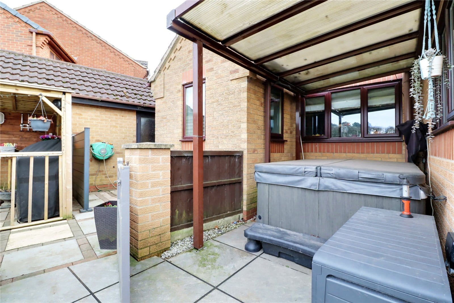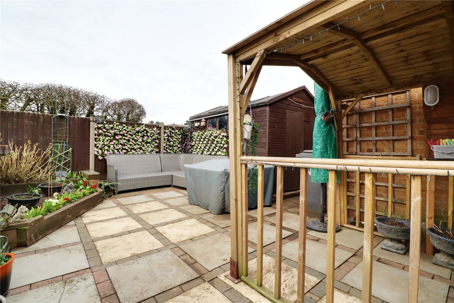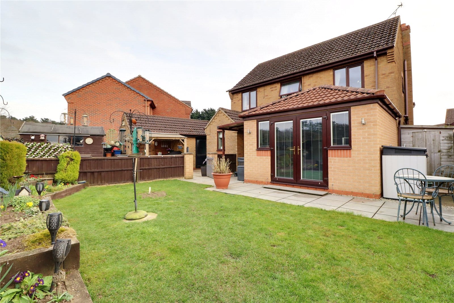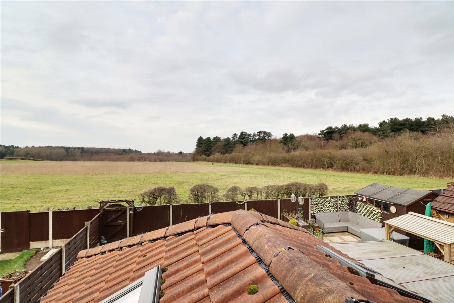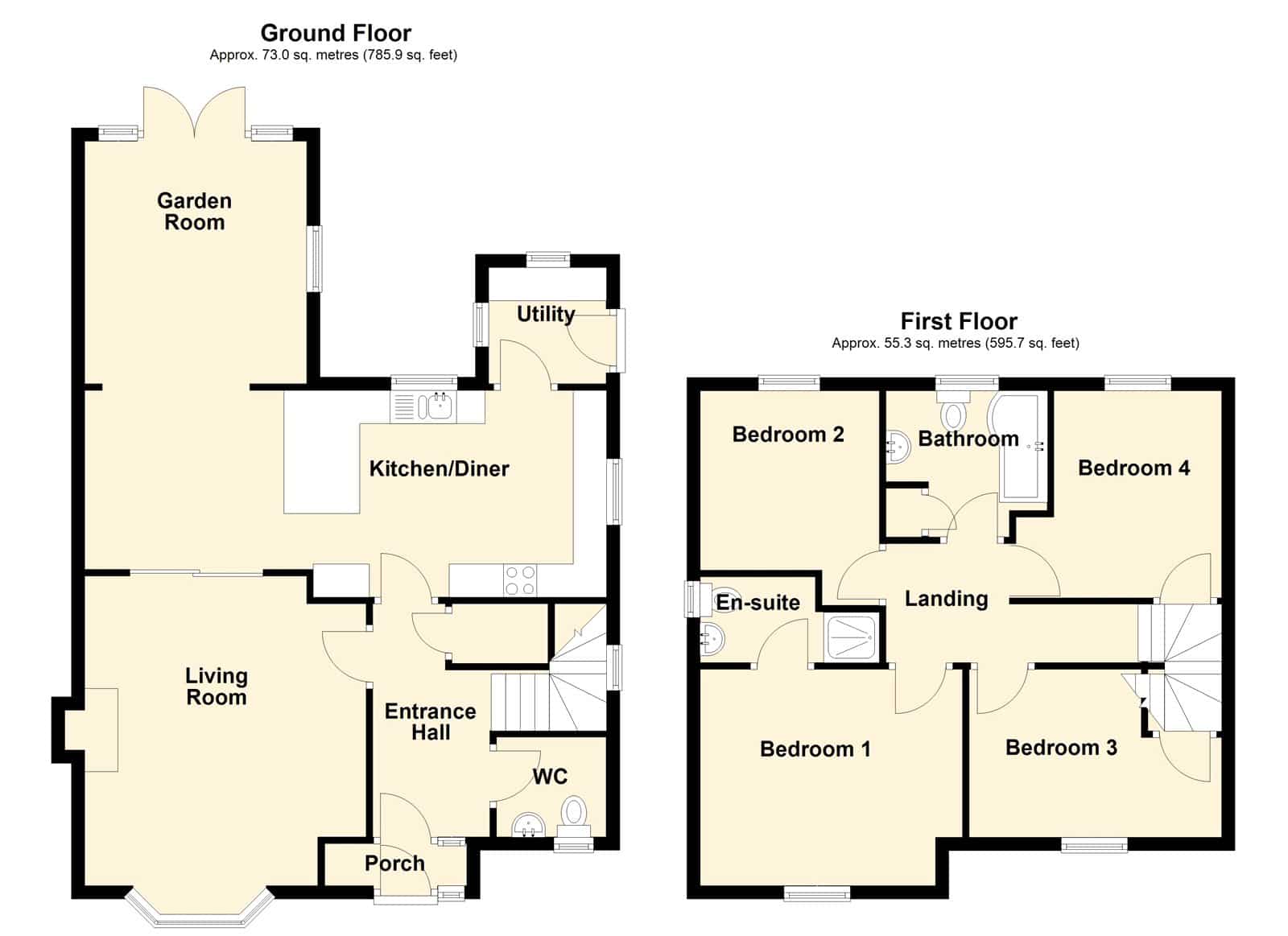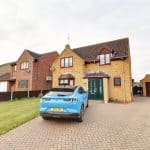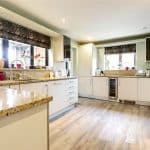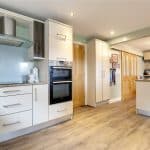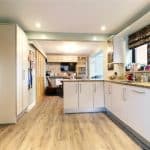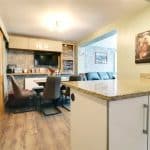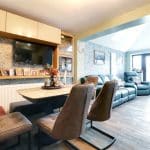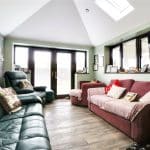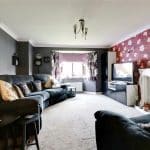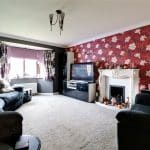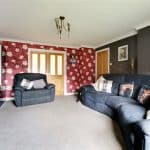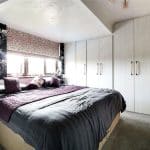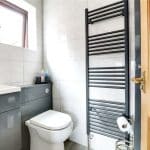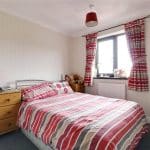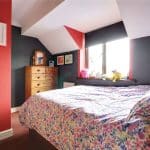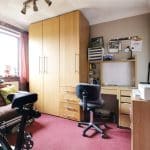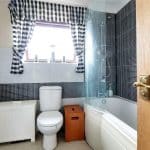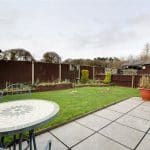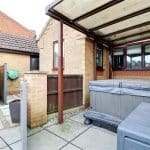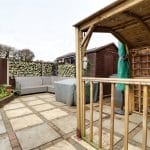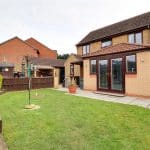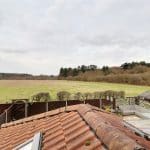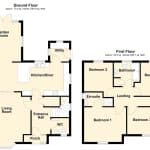Avenue Nozay, Broughton, North Lincolnshire, DN20 0TR
£320,000
Avenue Nozay, Broughton, North Lincolnshire, DN20 0TR
Property Summary
Full Details
Storm Porch
With front composite double glazed entrance door with patterned glazing, laminate flooring PVC clad to ceiling, built-in storage cupboard and an internal wood grain effect uPVC entrance door allow with patterned glazing and adjoining side light leads through to;
Central Reception Hallway 1.75m x 3.5m
With return staircase leading to the first floor accommodation with understairs storage, attractive wooden style flooring and wall to ceiling coving.
Cloakroom 1.65m x 1.5m
With front wood grain effect uPVC double glazed window with patterned glazing, tiled sill providing a suite in white comprising a low flush WC, pedestal wash hand basin with tiled splash back, continuation of matching flooring from the entrance hallway and wall to ceiling coving.
Stylish Open Plan Living/Dining Kitchen 7.84m x 3.11m
Enjoying a dual aspect with rear and side wood grain effect uPVC double glazed windows. The kitchen enjoys an extensive range of gloss finished furniture with a number of wall units having a walnut effect with brushed aluminium style pull handles and integral appliances enjoying a complementary granite worktop with matching uprising that incorporates a one and a half bowl sink unit with etch drainer to the side and block mixer tap, built-in four ring electric hob with overhead glazed and stainless steel canopied extractor, eye level double oven, access through to the utility room, internal oak doors to the front lounge and broad opening to;
Rear Garden Room 3.35m x 3.63m
Providing rear wood grain effect uPVC double glazed French doors with adjoining side lights and internal blinds leading to the garden, matching side window, vaulted ceiling with twin Velux roof lights and inset ceiling spotlights, continuation of matching flooring from the kitchen, modern radiator and TV point.
Front Living Room 4.34m x 4.65m
With projecting front wood grain effect uPVC double glazed bay window, attractive live flame coal effect gas fire with marble backing and hearth and a decorative surround and projecting mantel, TV point and wall to ceiling coving.
Utility Room 1.76m x 1.75m
With side and rear uPVC double glazed windows, matching stable style entrance door leading into the garden, matching furniture to the kitchen with plumbing for a washing machine, patterned granite worktop, wall mounted Worcester gas fired central heating boiler and wall to ceiling coving.
First Floor Landing 1.88m x 1.8m
With side wood grain effect uPVC double glazed window, wall to ceiling coving, loft access and doors to;
Front Double Bedroom 1 3.96m x 3.25m
With front wood grain effect uPVC double glazed window, fitted with attractive lime wash effect bedroom furniture, stylish radiator, TV point, wall to ceiling coving and doors through to;
En-Suite Shower Room 2.7m x 1.27m
With side wood grain effect uPVC double glazed window with patterned glazing, enjoying a stylish suite in white comprising a close couple low flush WC with adjoining vanity wash hand basin with mirrored cabinet above, walk-in shower cubicle with main shower and glazed screen, tiling to walls with chrome edging with large towel rail, PVC clad to ceiling with inset ceiling spotlights.
Rear Double Bedroom 2 2.73m x 2.73m
With rear wood grain effect uPVC double glazed window enjoying excellent open views and wall to ceiling coving.
Front Double Bedroom 3 3.8m x 2.54m
With front wood grain effect uPVC double glazed window, large built-in over the stairs storage cupboard and wall to ceiling coving.
Rear Double Bedroom 4 3m x 3.15m
With rear wood grain effect uPVC double glazed window enjoying excellent open views, wall to ceiling coving and TV point.
Family Bathroom 2.44m x 1.8m
With rear wood grain effect uPVC double glazed window with patterned glazing, corner fitted airing cupboard with radiator, shelving and hanging rail. The bathroom enjoys a modern suite in white comprising a low flush WC, pedestal wash hand basin, p-shaped panelled bath with main shower over and tiling to walls.
Grounds
To the front the property enjoys a lawned garden with planted borders on a substantial block paved driveway that allows parking for a number of vehicles with direct access to the detached garage and a Zappi electric car charging port. Gated access between the house and the garage leads to a private landscaped garden that benefits from benefits from open countryside, having a generous lawned garden with raised borders and flagged seating, a pleasant sheltered hot tub and a further hard standing seating area.
Outbuildings
The property enjoys the benefit of a detached brick built single garage with electric roller front door, side personal door and internal power and lighting.
Double Glazing
Full wood grain effect uPVC double glazed windows and doors.
Central Heating
Modern gas fired central heating system to radiators.

