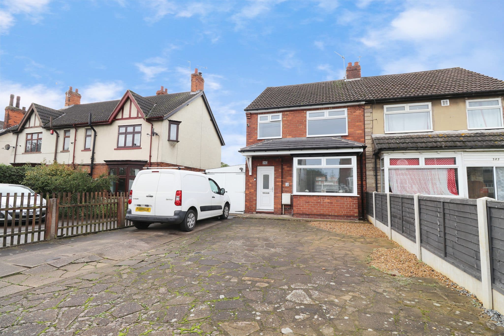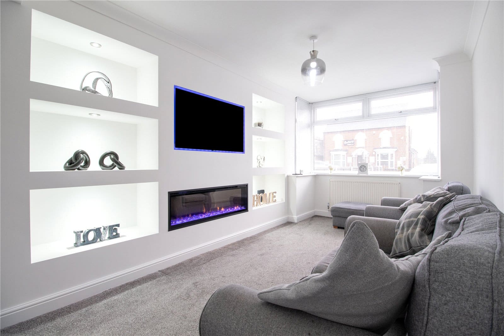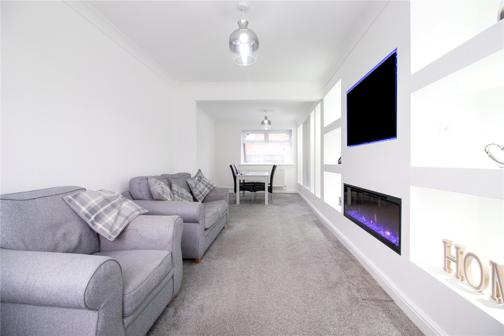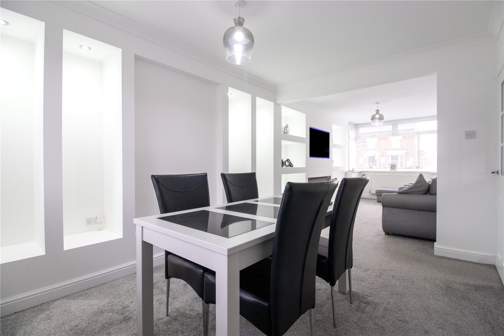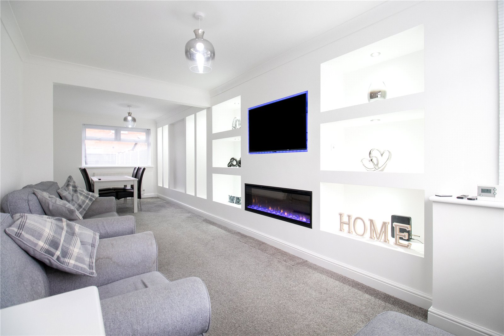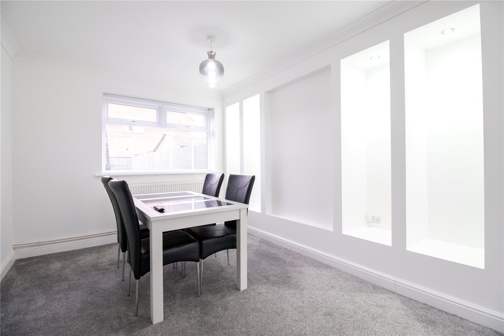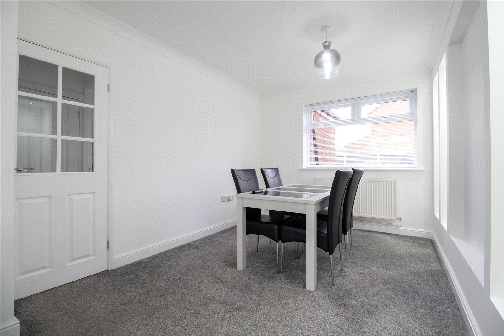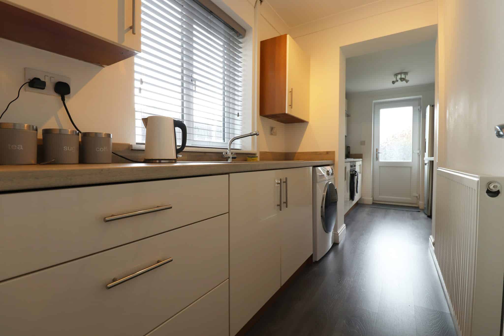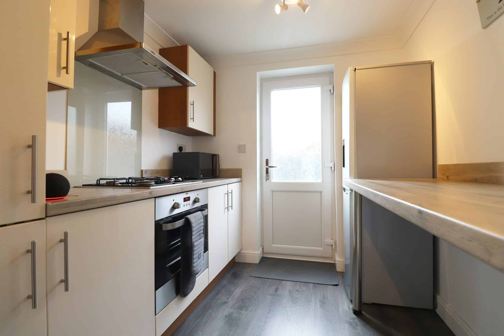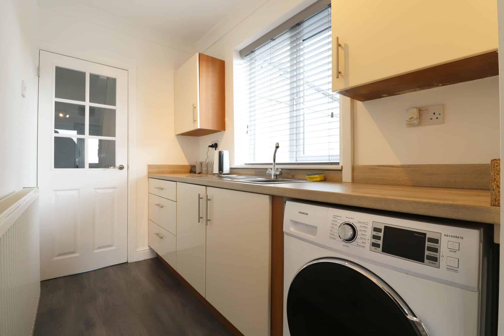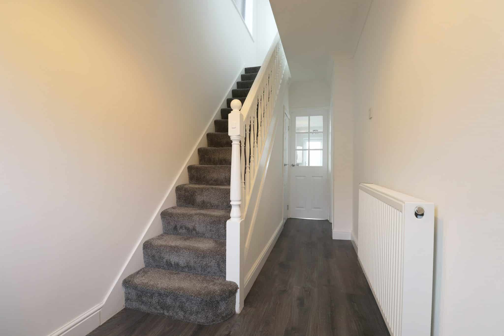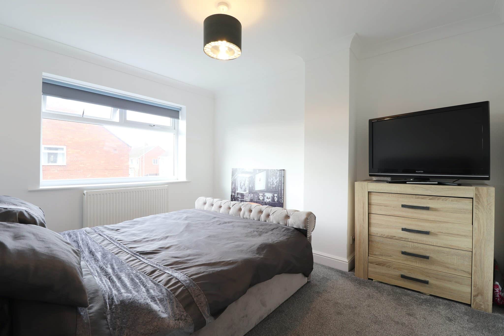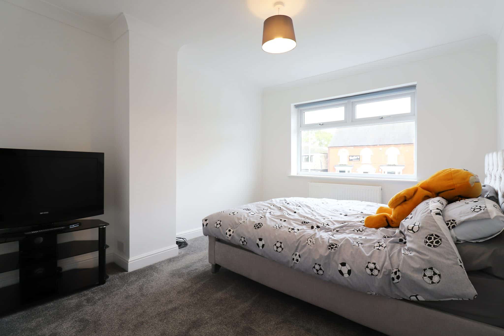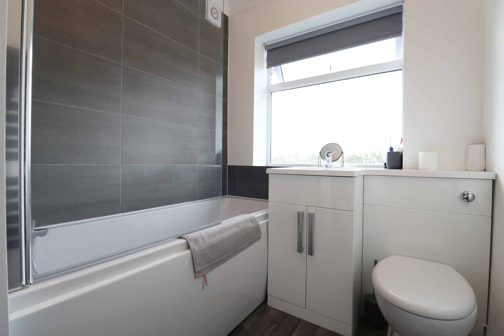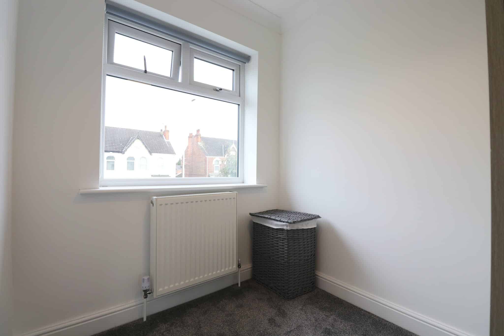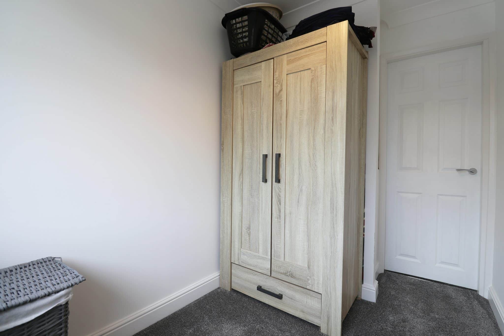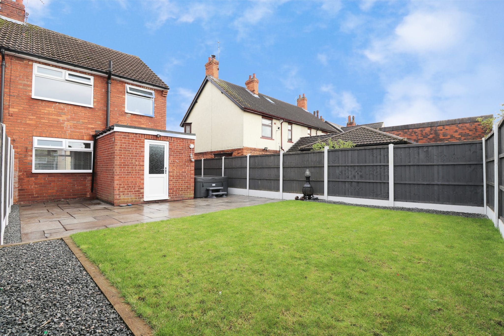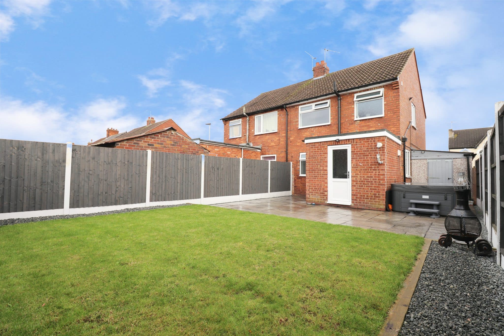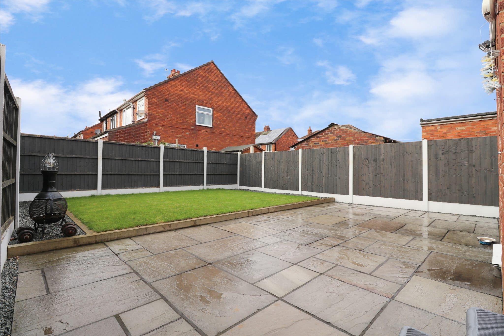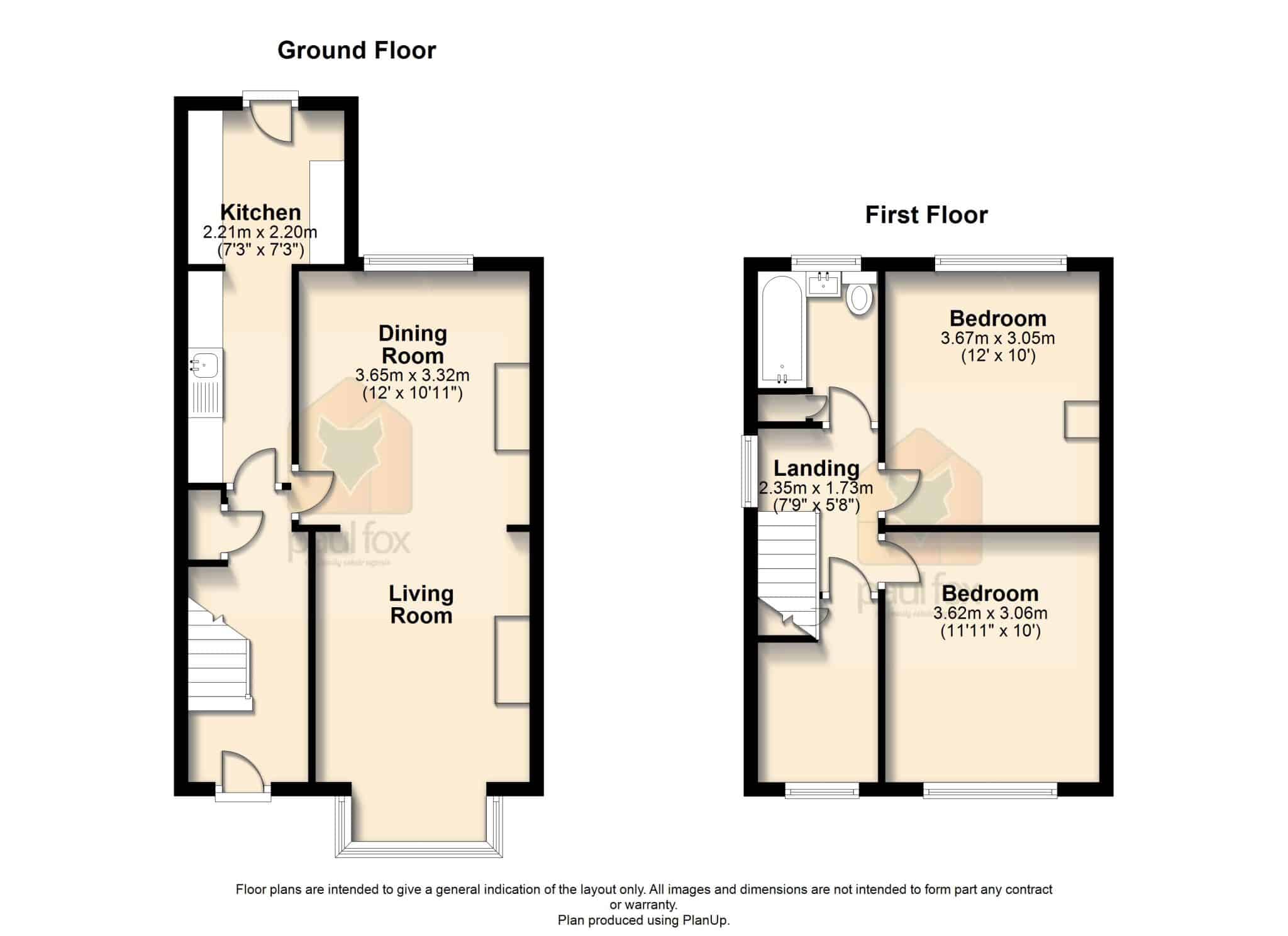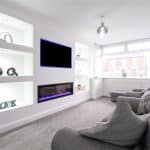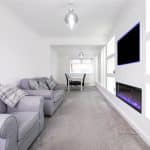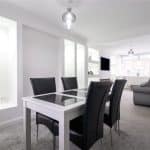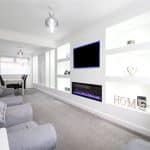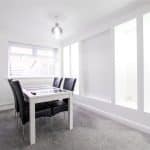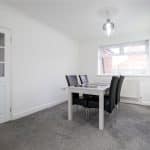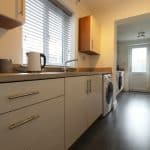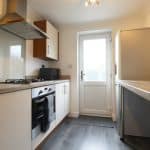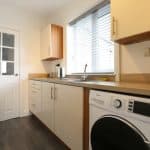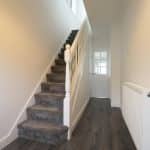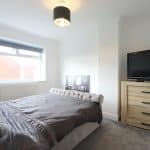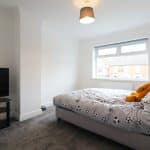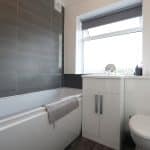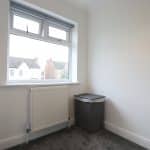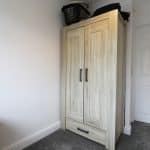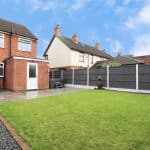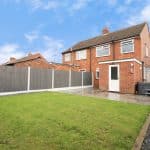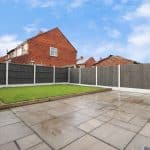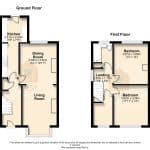Ashby Road, Scunthorpe, Lincolnshire, DN16 2RT
£150,000
Ashby Road, Scunthorpe, Lincolnshire, DN16 2RT
Property Summary
**BEAUTIFULLY PRESENTED THROUGHOUT
**3 BEDROOMS, 2 RECEPTON ROOMS
Full Details
Located close to Ashby High Street this stunning semi-detached home would be an ideal first time buy offering a turn key home ready to move straight into. The property has been modernised throughout including a modern fitted kitchen, bathroom, flooring throughout and much more. The home briefly comprises an entrance hall, spacious lounge diner and modern fitted breakfast kitchen to the ground floor. The first floor offers three bedrooms serviced by an attractive bathroom suite. Externally the home resides behind a small walled boundary leading onto a drive providing off road parking for multiple vehicles. The rear garden is fully enclosed being mainly laid to lawn with an Indian stone paving. Viewings are highly recommended!
MAIN FAMILY BATHROOM
Enjoying a rear uPVC obscured double glazed window, a three piece suite in white comprising a wash hand basin with vanity unit and adjoining low flush WC, panelled bath with overhead shower attachment, attractive tiled finish, useful over the stairs storage cupboard, ventilation point, wall to ceiling coving, attractive wood vinyl flooring and a heated towel rail.
ENTRANCE HALL
Enjoying a secure uPVC double glazed entrance door, stairs ahead leading to the first floor landing with solid wood white balustrading, attractive wood laminate flooring flowing through into the kitchen, wall to ceiling decorative coving, multiple electric socket points and internal doors giving access into the kitchen, dining room and useful under the stairs storage cupboard.
MODERN FITTED KITCHEN
2.21m x 2.20m (7’ 3” x 7’ 3”). Enjoying a side uPVC double glazed window and a uPVC double glazed personnel door with obscured glass inserts giving access to the rear garden. The kitchen enjoys an extensive range of high gloss wall and base units with a complementary wood effect countertop, built in stainless steel sink unit with drainer to the side and a hot and cold mixer tap, a four ring gas hob with oven beneath and stainless extractor fan above, ample space and plumbing for an automatic washing machine, fridge freezer and other appliances, a breakfast bar, attractive wood laminate flooring and wall to ceiling decorative coving.
GROUNDS
The home resides behind a small walled boundary leading onto a paved frontage providing off road parking for a number of vehicles. The rear garden is fully enclosed and relatively private being mainly laid to lawn with an attractive Indian stone paved patio entertainment area with the rest being lawned, raised beds boarding with pebbled finish, modern fencing throughout and an attached leaned to storage unit.
OPEN PLAN LOUNGE/DINER
3.65m x 3.32m (12’ x 10’ 11”). Enjoying dual aspect front box bay uPVC double glazed window and rear uPVC double glazed window. The dining room enjoys carpeted flooring, wall to ceiling decorative coving, multiple electric points and flows directly through into the lounge. The lounge enjoys multiple electric socket points, TV aerial point and a centrally positioned fireplace with solid wood ornate.
FIRST FLOOR LANDING
2.35m x 1.73m (7’ 9” x 5’ 8”). Enjoying a side uPVC double glazed window, internal doors allowing access through to three bedrooms and the main family bathroom, loft hatch and wall to ceiling decorative coving.
REAR MASTER BEDROOM 1
3.67m x 3.05m (12’ x 10’). Enjoying a rear uPVC double glazed window, multiple electric socket points, TV aerial point, carpeted flooring and wall to ceiling coving.
FRONT DOUBLE BEDROOM 2
3.62m x 3.06 (11’ 11” x 10’). Enjoying a front uPVC double glazed window, multiple electric socket points, TV aerial point, carpeted floors and wall to ceiling coving.
FRONT BEDROOM 3
Enjoying a front uPVC double glazed window, wall to ceiling coving, carpeted floors, multiple electric socket points and a useful over the stairs storage cupboard.

