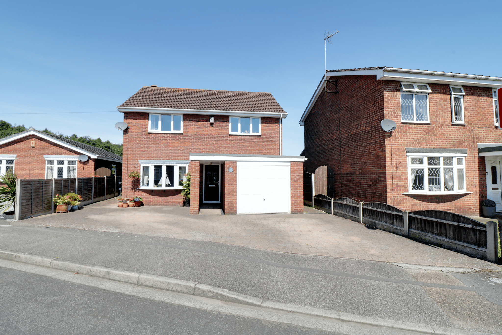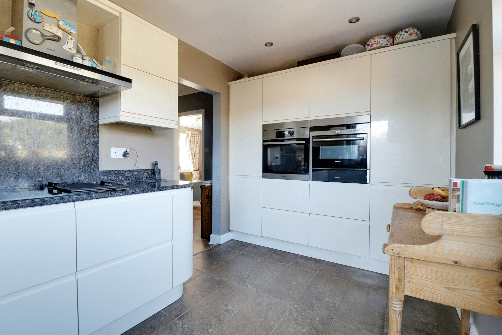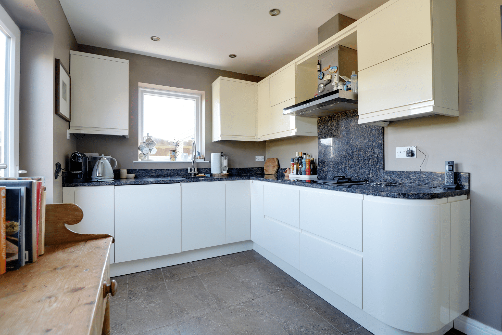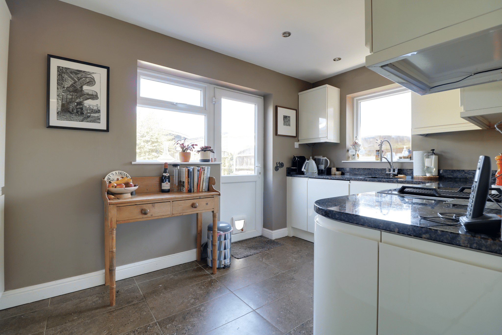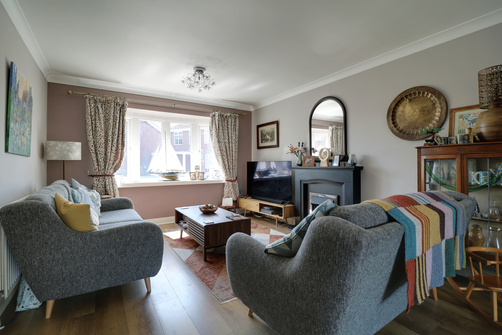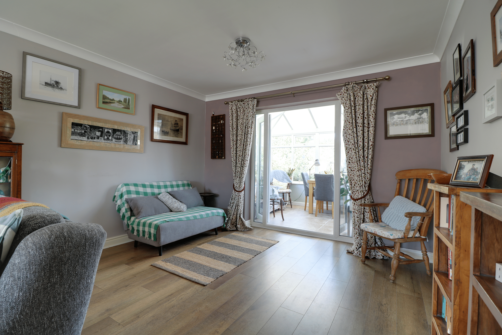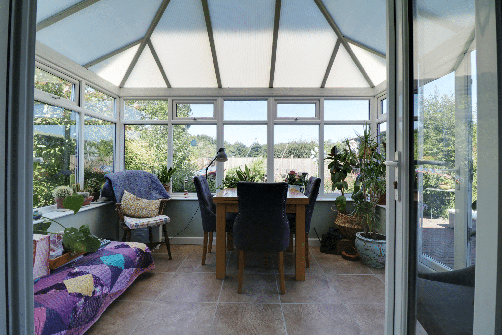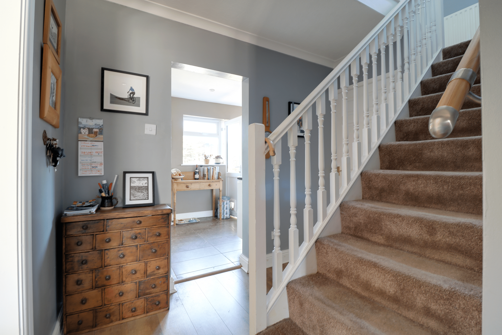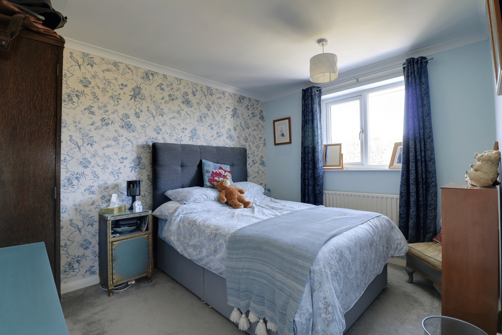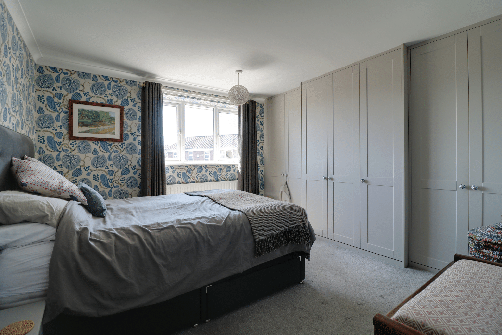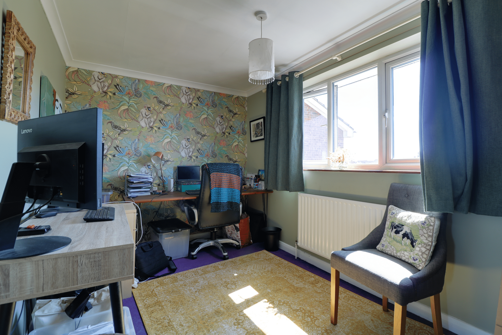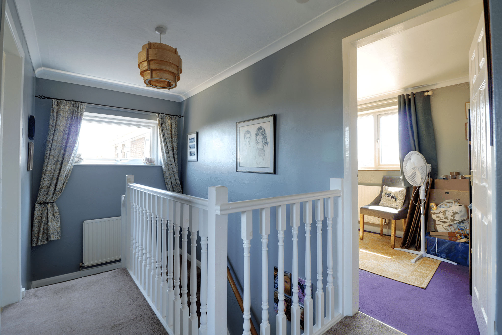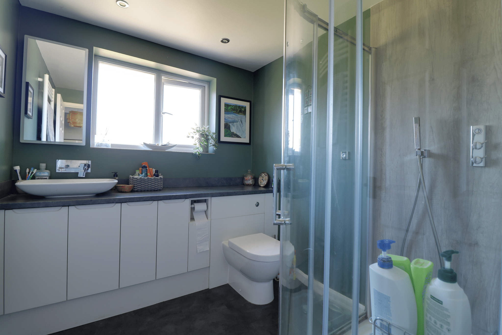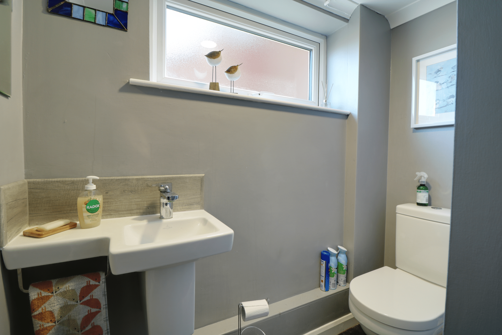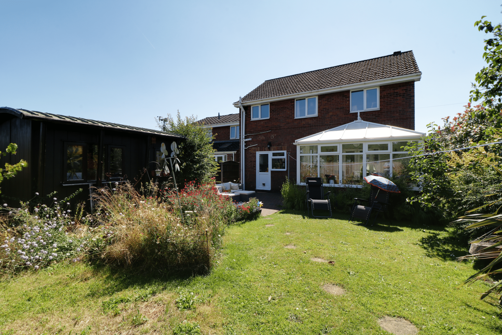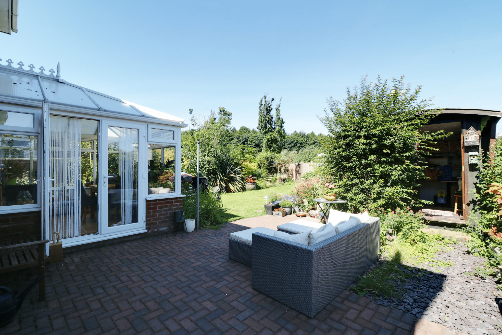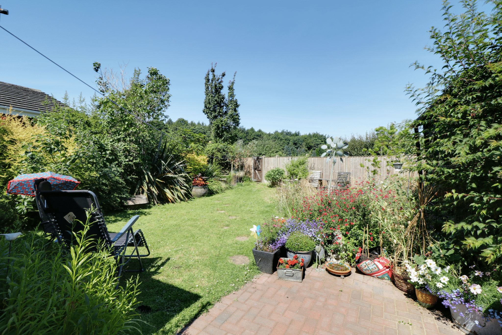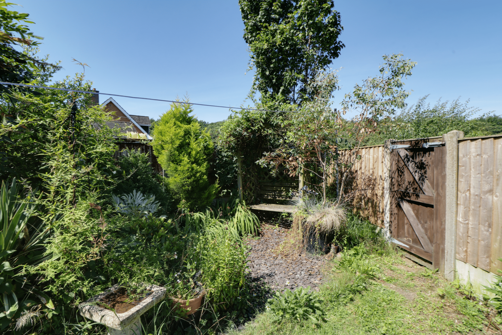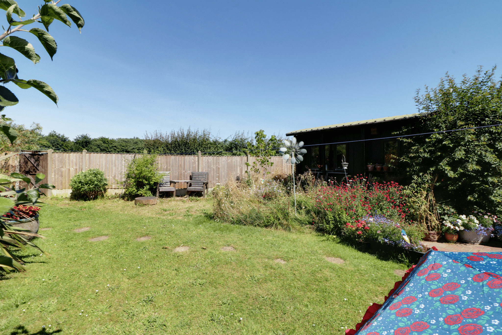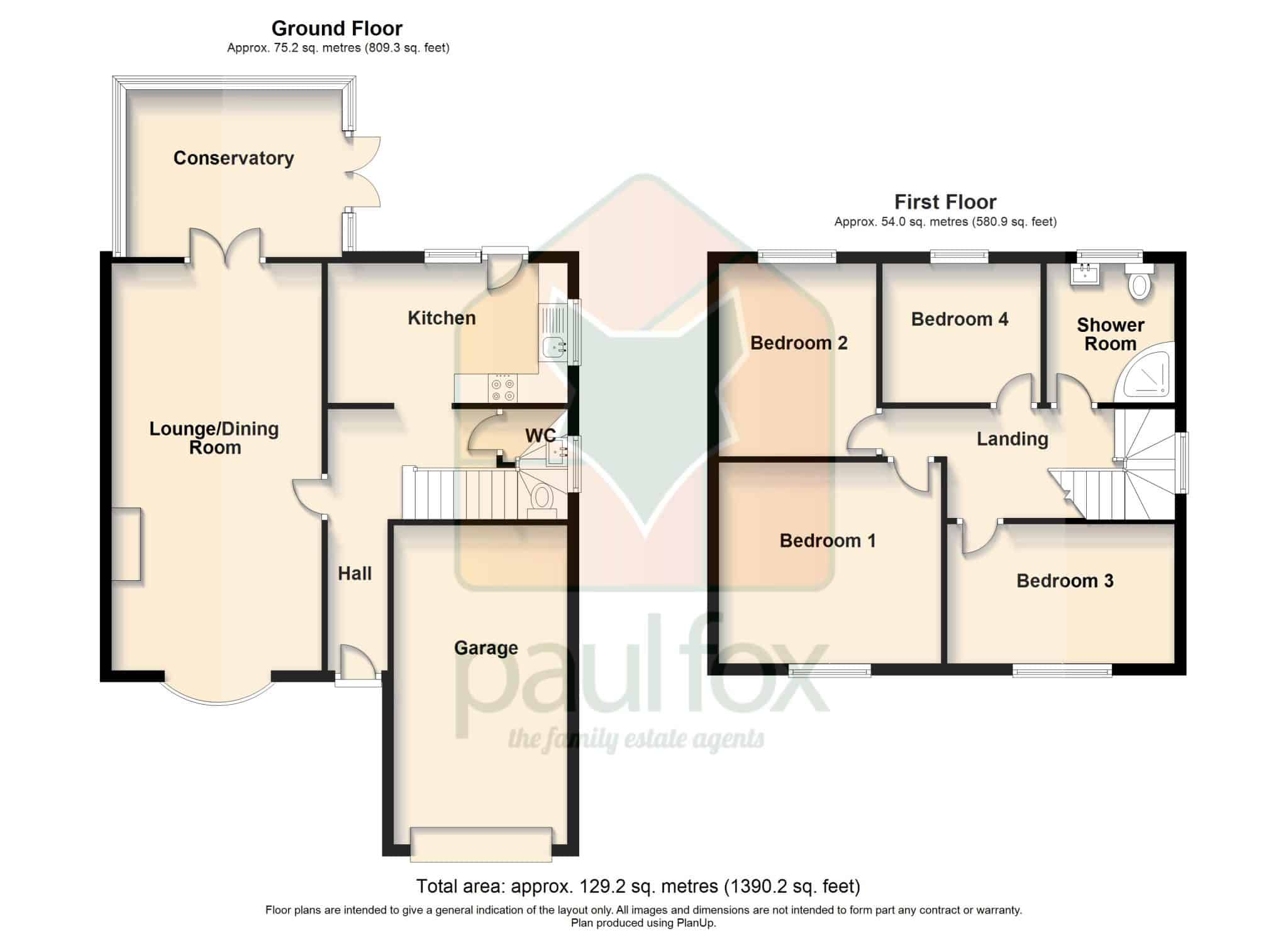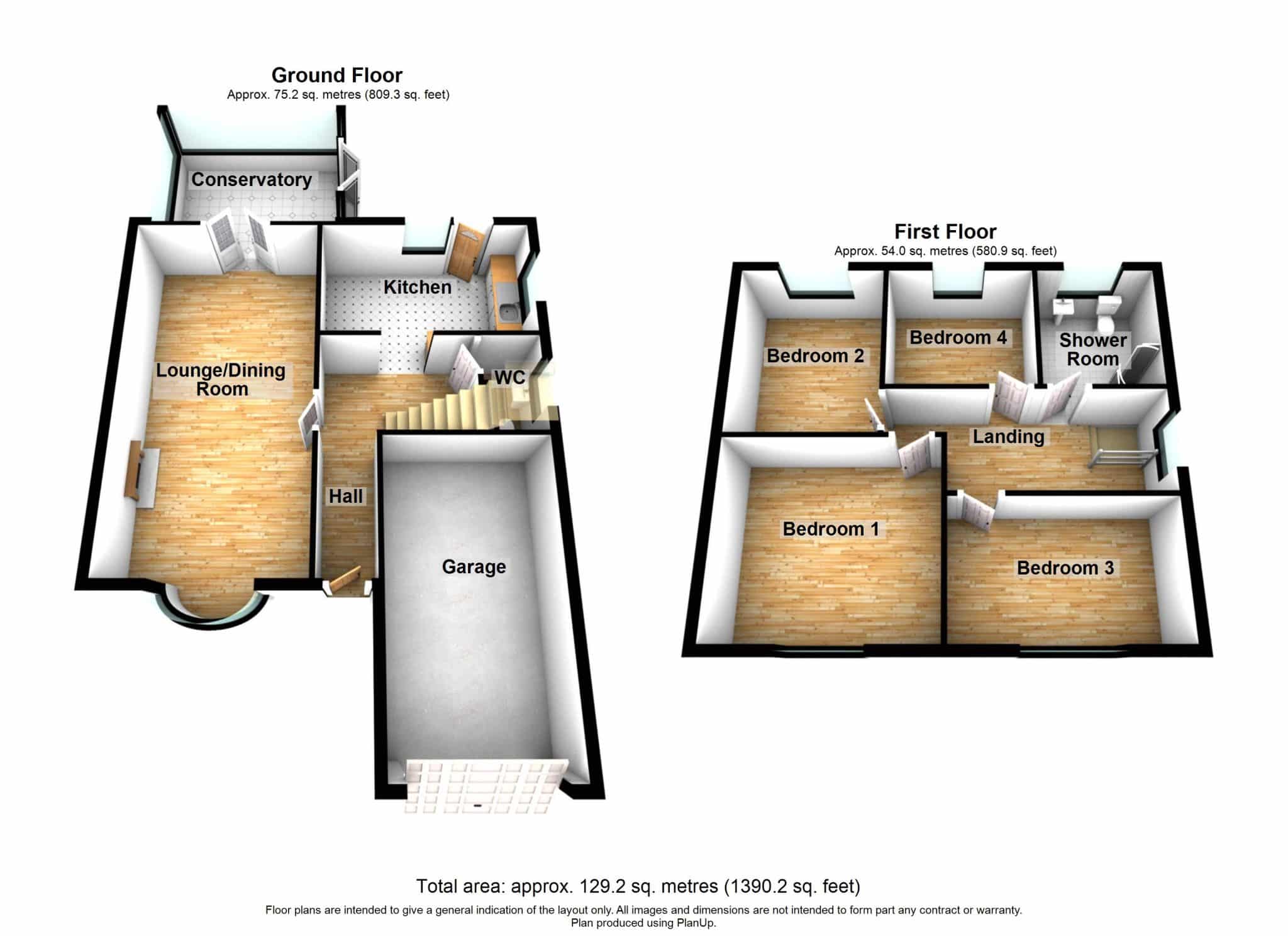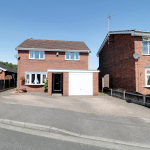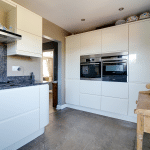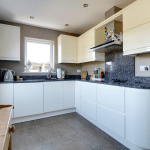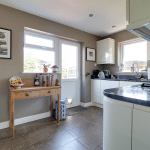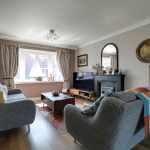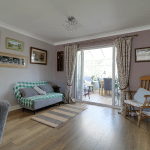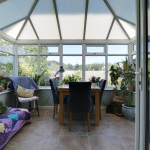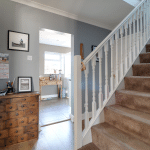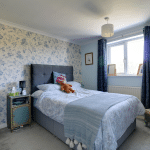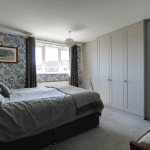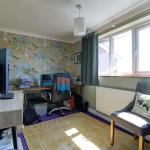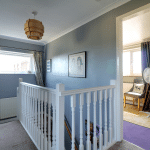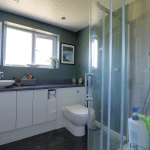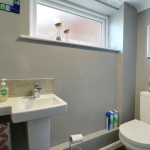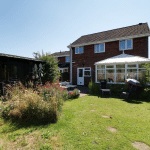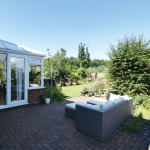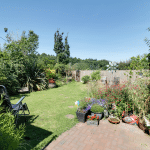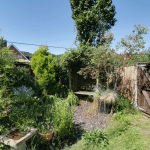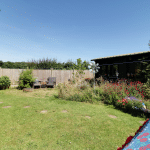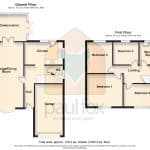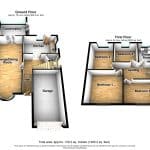Appleby Gardens, Broughton, Brigg, DN20 0BA
£259,995
Appleby Gardens, Broughton, Brigg, DN20 0BA
Property Summary
Full Details
** OPEN VIEWS TO THE REAR ** QUIET EDGE OF TOWN POSITION ** 4 BEDROOMS ** An attractive detached family home positioned on the outskirts of the well regarded township of Broughton, boasting open countryside views to the rear. The well presented and proportioned accommodation briefly comprises, entrance hall, w.c., spacious main lounge through dining room, rear conservatory and a stylish fitted modern kitchen. The first floor consists of a central landing leading off to four generous bedrooms serviced by an attractive family shower room. Providing a broad block laid driveway allowing off street parking for three vehicles and direct access to a single detached garage. The rear lawned garden comes extremely private with fully stocked planted borders, a matching block paved patio and a fully insulated garden room/office. Finished with full uPvc double glazing and a modern gas fired central heating system. Viewing comes with the agents highest of recommendations. View via our Brigg office. Council Tax Band: C, EPC Rating: TBC
FRONT ENTRANCE HALLWAY
Enjoys a front composite entrance door with inset pattern glazing, oak style vinyl flooring, wall to ceiling coving, under stairs storage cupboard, dog-legged staircase leading to the first floor accommodation with open spell balustrading and matching newel posts and internal doors allowing access off to;
CLOAKROOM
With a side uPVC double glazed window with frosted glazing and a two piece suite in white comprising of a low flush WC, wall mounted wash hand basin with tiled splash back, vinyl flooring and wall to ceiling coving.
FINE MAIN LOUNGE DINER 3.62m x 7m
With a front bow uPVC double glazed window, wall to ceiling coving, continuation of oak style vinyl flooring, feature electric coal effect fireplace with a decorative surround, hearth and mantle, TV point and rear twin double glazed doors allow access through to;
CONSERVATORY 2.87m x 3.7m
With a polycarbonate hipped and pitched roof, surrounding uPVC double glazed windows with two French double glazed doors allowing access to the rear patio and tiled effect vinyl flooring.
MODERN FITTED KITCHEN 2.37m x 4.11m
Enjoying a dual aspect with rear and side uPVC double glazed windows and the kitchen enjoys an extensive range of contemporary white gloss low level units, drawer units and wall units with handless pull handles and a marble worktop surface with matching uprising incorporating an inset stainless steel sink unit with block mixer tap and drainer to the side, matching uprising, attractive tiled flooring and a range of modern integral appliances which include an AEG oven with Siemens grill, integrated fridge freezer, plumbing for an automatic washing machine, inset ceiling spotlights and a warming drawer with the oven.
FIRST FLOOR LANDING
With a side uPVC double glazed window, loft access and internal doors allowing access off to;
MASTER BEDROOM 1 3.48m x 3.83m
With a front uPVC double glazed window, wall to ceiling coving, bank of contemporary fitted wardrobes with shaker style doors and decorative rounded pull handles.
DOUBLE BEDROOM 2 2.71m x 3.33m
With a rear uPVC double glazed window.
DOUBLE BEDROOM 3 2.4m x 3.9m
With a front uPVC double glazed window, wall to ceiling coving and TV input.
BEDROOM 4 2.4m x 2.75m
With a rear uPVC double glazed window and wall to ceiling coving.
FAMILY BATHROOM 2.4m x 2.2m
With a rear uPVC double glazed window with frosted glazing and a three piece suite comprising of a spacious double walk in shower cubicle with overhead chrome mains shower with mermaid boarding splash back and curved glazed screen, low flush WC with adjoining vanity wash hand basin with matching storage units beneath and a patterned working top with matching uprising, electronic mirrored wall mounted mirror with lighttight, cushioned flooring, inset ceiling spotlights, extractor fan and a wall mounted towel heater in white.
GROUNDS
To the front the property enjoys a broad block paved driveway which provides ample off street parking for a number of vehicles with enclosed fencing and allows direct access to an attached single garage. A pathway leads down the side of the property to a private enclosed lawned garden with open paddock views, planted borders which include a variety of shrubs and small trees, a block paved patio leads out from the conservatory with further decorative gravelled borders.
OUTBUILDINGS 3.12m x 5.5m
The rear garden includes a fully insulated garden office which has full power and lighting.

