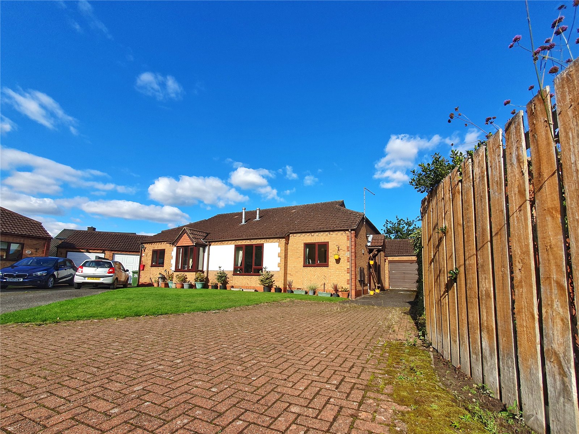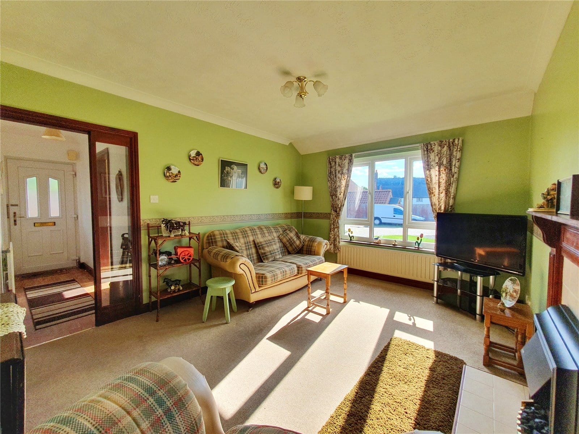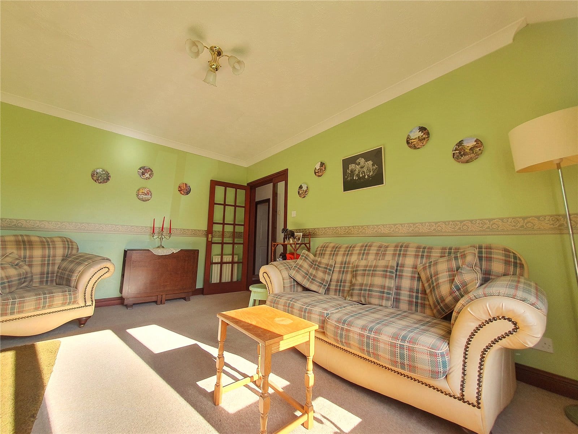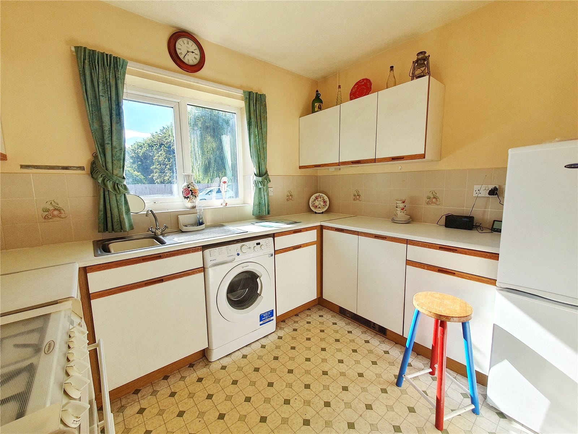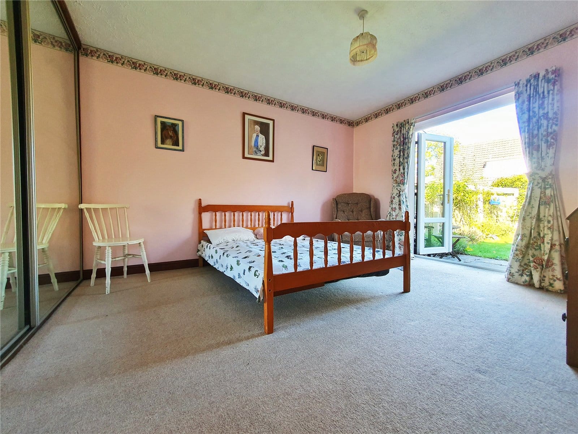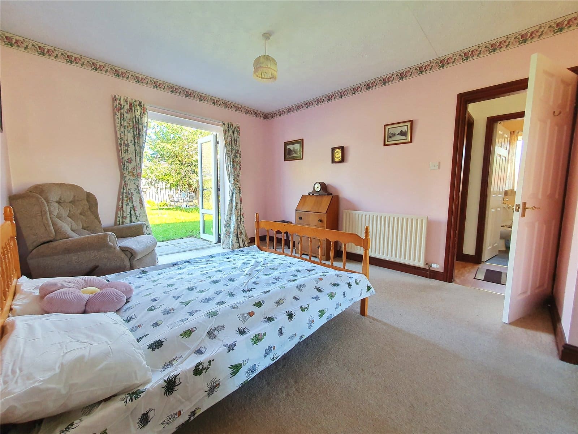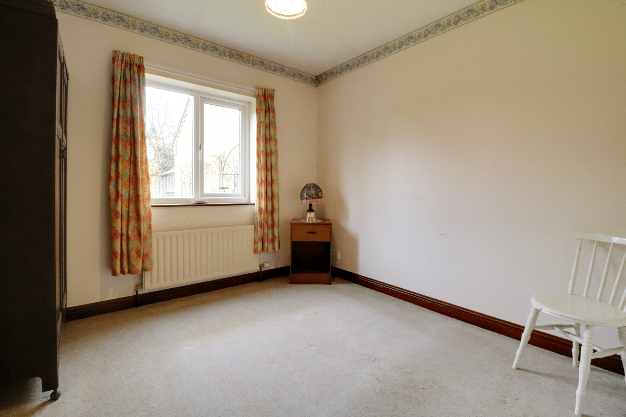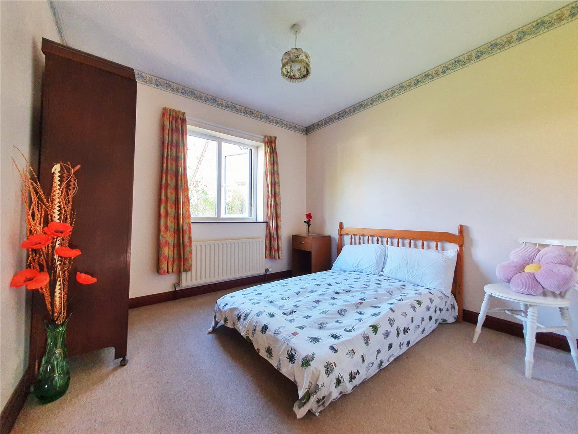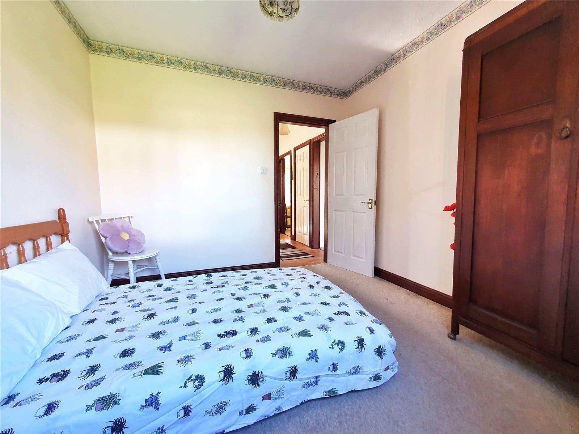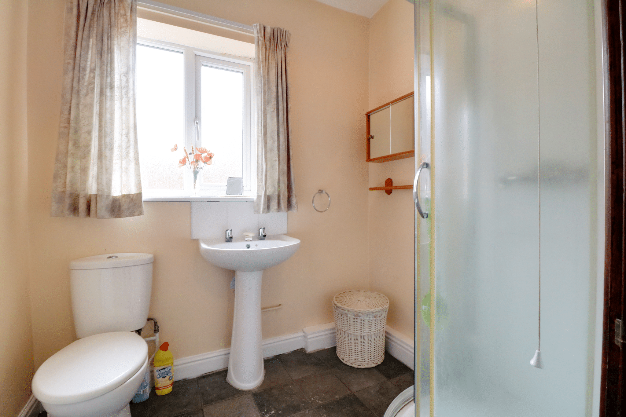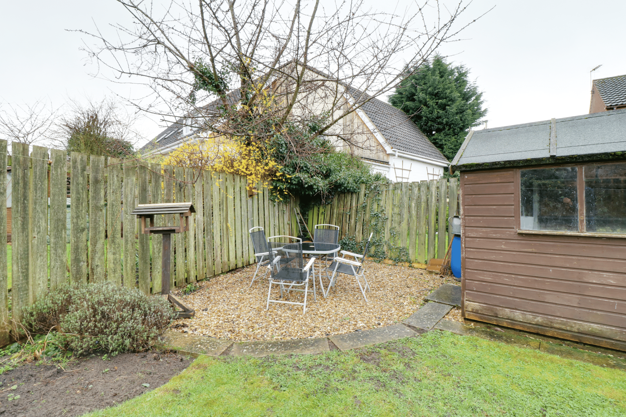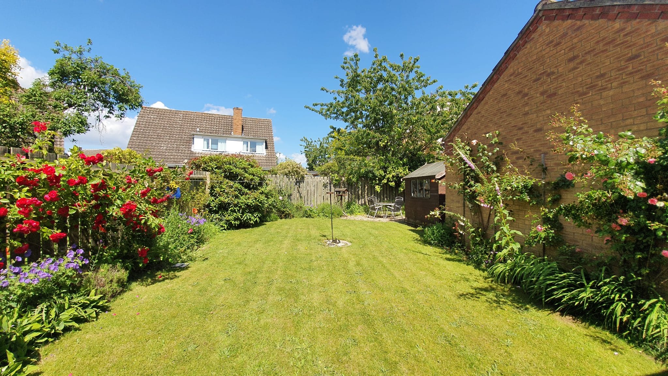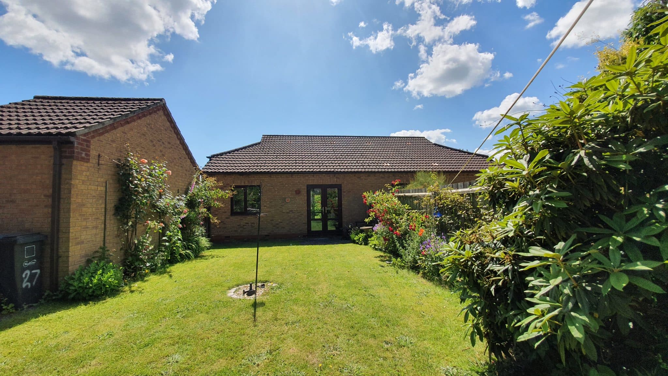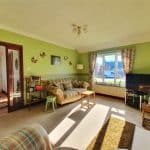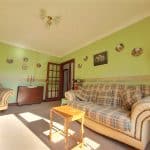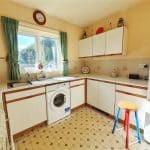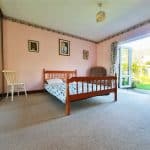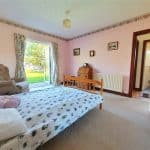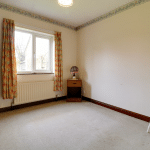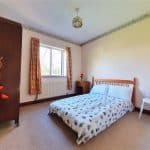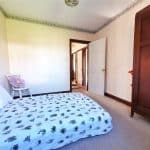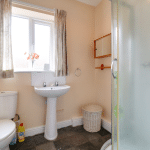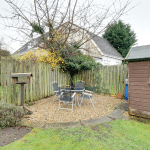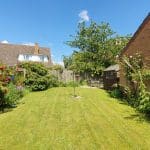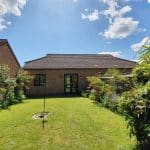Anderson Way, Gainsborough, Lincolnshire, DN21 5EF
£175,000
Anderson Way, Gainsborough, Lincolnshire, DN21 5EF
Property Summary
Full Details
An attractive modern semi-detached bungalow, positioned in a quiet cul-de-sac location in the popular village of Lea. The well maintained and proportioned accommodation ideal for downsizing briefly comprises, side entrance hallway, fitted kitchen, front living room, main fitted shower room and 2 generous bedrooms. Occupying a well kept private rear garden which comes principally lawned with a flagged and gravelled seating area. To the front of the bungalow provides a further lawned garden, with adjoining block paved driveway which provides off street parking and allows for access to the detached single garage. Finished with full UPVC double glazing and modern gas fired central heating. EPC Rating: D, Council Tax Band: B.
REAR DOUBLE BEDROOM 2
3m x 3m (9’ 10” x 9’ 10”). With a rear uPVC double glazed window.
REAR DOUBLE BEDROOM 1
3.37m x 4m (11’ 1” x 13’ 1”). With rear twin uPVC double glazed French doors allowing access to the rear patio, a bank of fitted wardrobes that houses the cylinder tank with sliding mirrored doors and inset shelving.
SHOWER ROOM
1.73m x 2.1m (5’ 8” x 6’ 11”). With a side uPVC double glazed window with frosted glazing, a three piece suite comprising of a corner walk-in shower cubicle with overhead electric shower with curved glazed screen doors and tiled splash backs, low flush WC, a pedestal wash hand basin with tiled splash back, vinyl flooring and extractor fan.
FITTED KITCHEN
2.6m x 3m (8’ 6” x 9’ 10”). With a front uPVC double glazed window. The kitchen includes a range of white fronted low level units, drawer units and wall units with a patterned working top surface incorporating a single stainless sink unit with a drainer to the side and block mixer tap, tiled splash back, plumbing for an automatic washing machine, space for a free standing gas cooker, wall mounted Worcester Bosch gas boiler, space for a tall fridge freezer and vinyl flooring.
FRONT LIVING ROOM
3.37m x 4.32m (11’ 1” x 14’ 2”). With a front uPVC double glazed window, wall to ceiling coving, TV input and a feature gas coal effect fire with a decorative tiled hearth with matching backing, surround and mantel.
SIDE ENTRANCE HALLWAY
Enjoying a side mahogany uPVC double glazed entrance door with frosted glazing, wall to ceiling coving, vinyl flooring, a wall mounted thermostatic control, a built-in cloaks cupboard and internal hardwood double glazed door which allows access off to;
GROUNDS
Occupying an extremely private and well kept lawned garden with surrounding planting borders, secure boundary fencing and both a flagged and gravelled patio seating area. The property includes a timber storage shed and secure side gated access out to a tarmac laid driveway which provides ample of street parking leading to a detached brick built garage. The front of the property includes a further principally lawned garden with block paved frontage allowing further parking.

