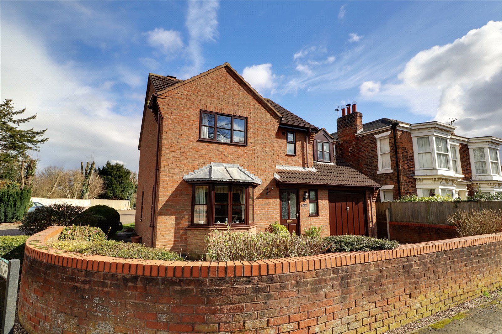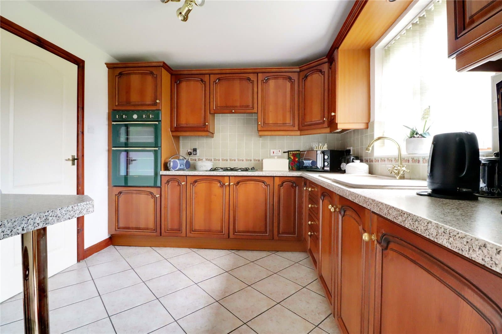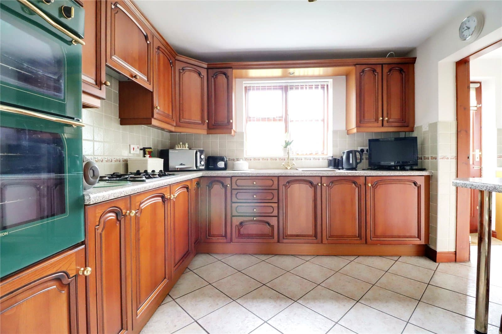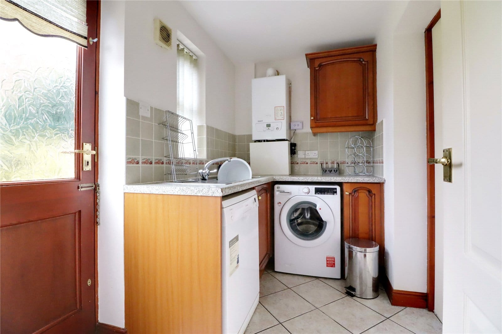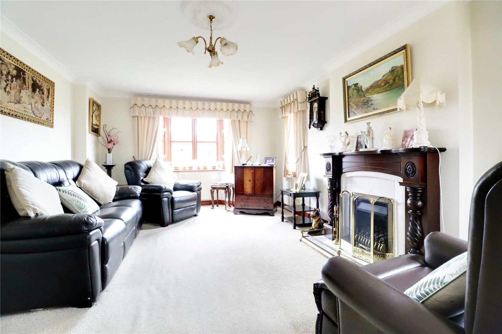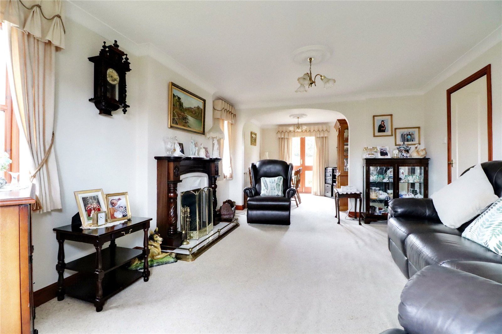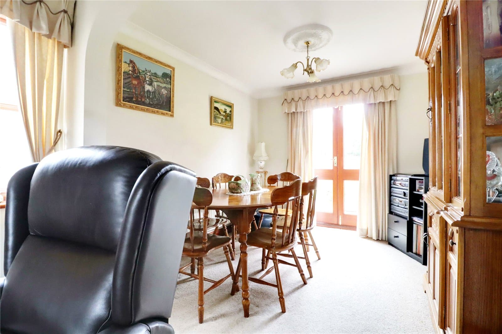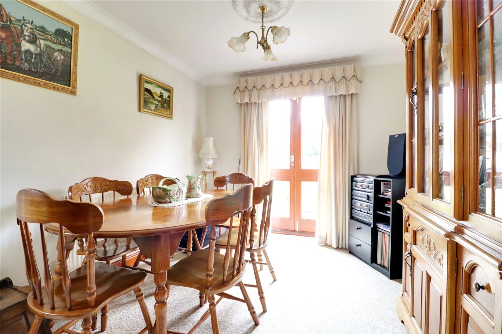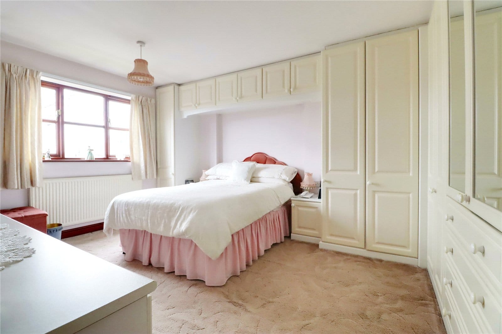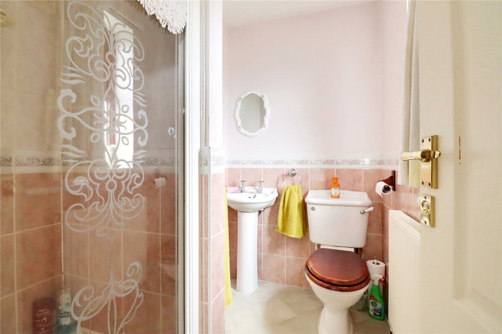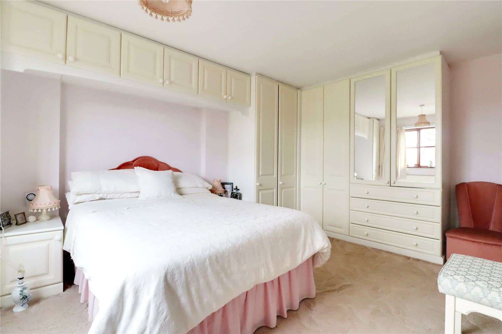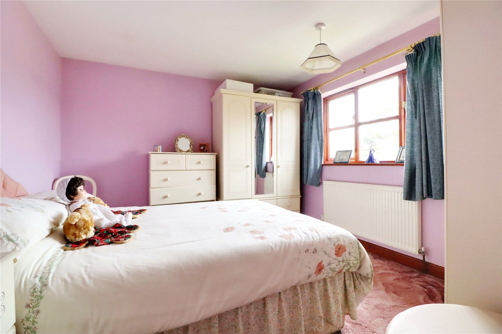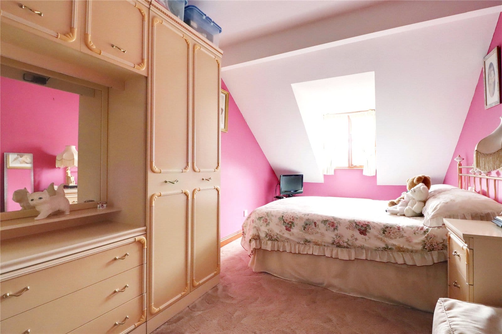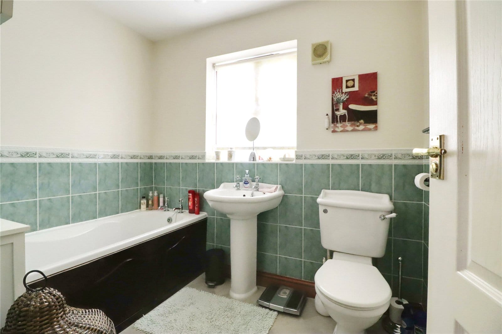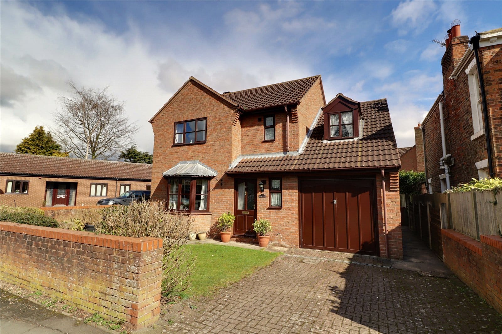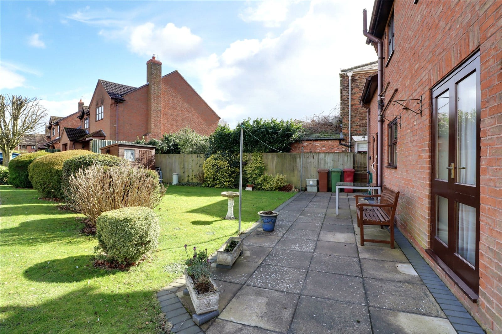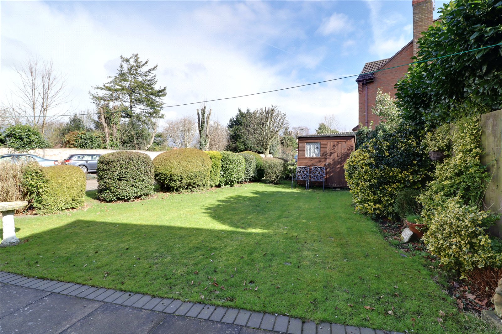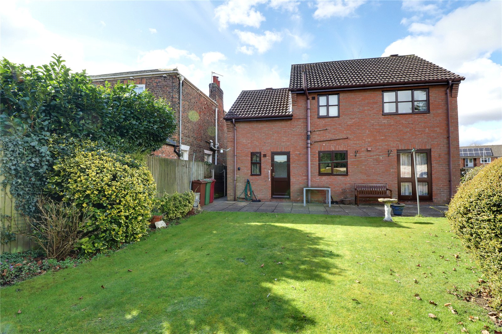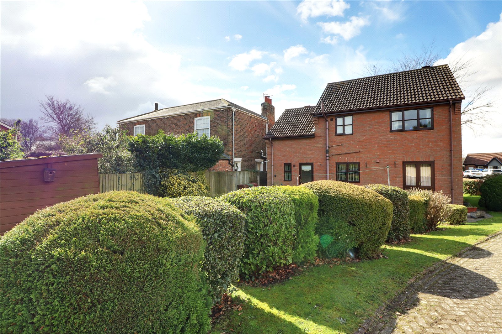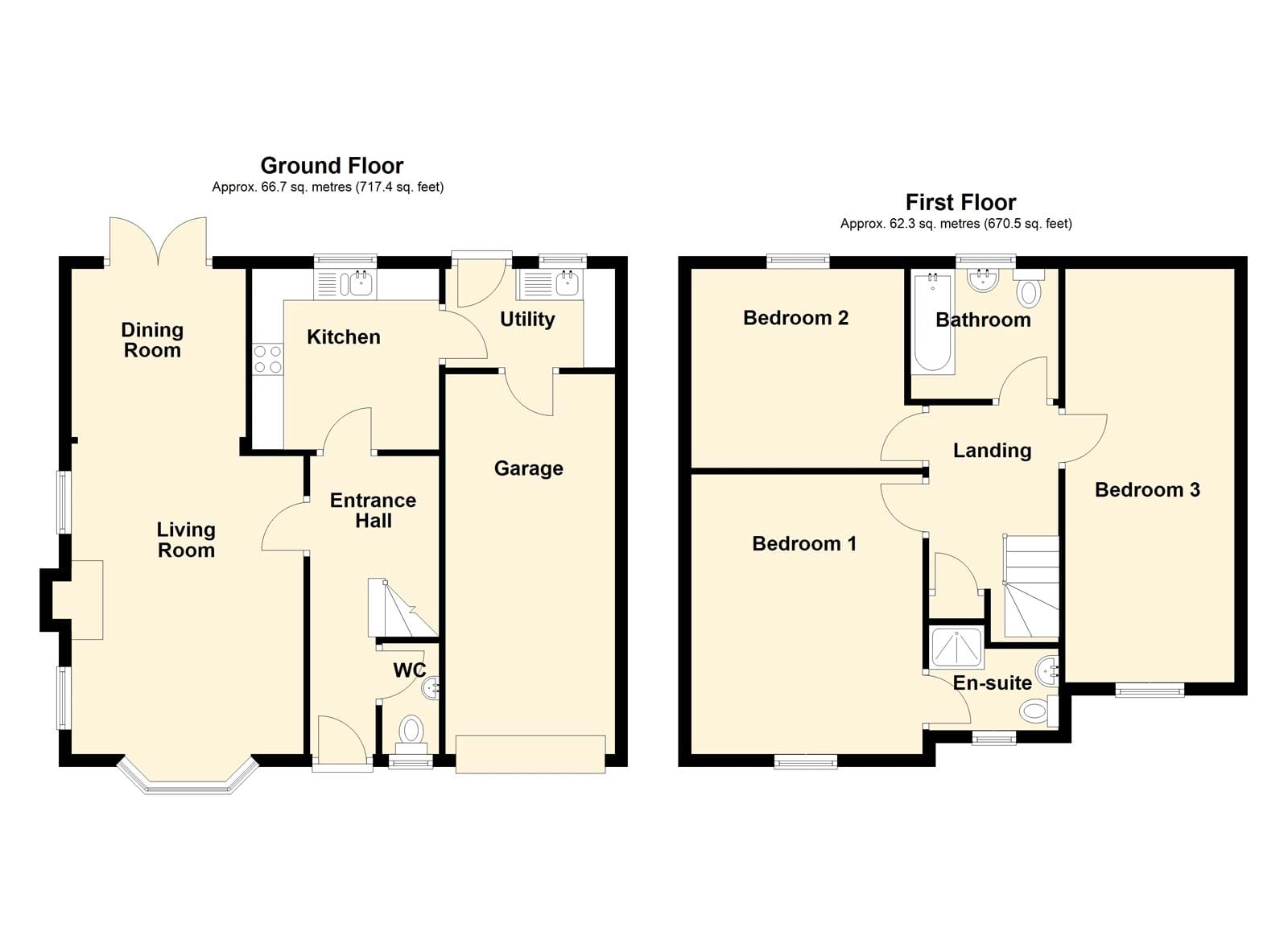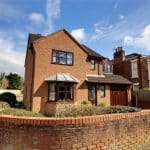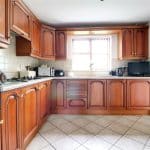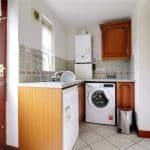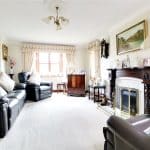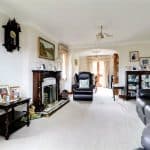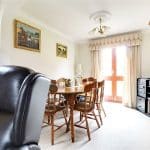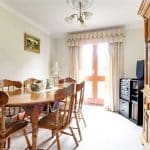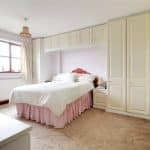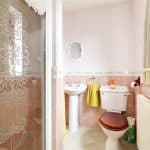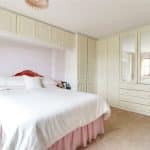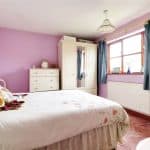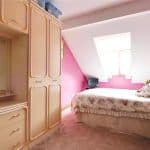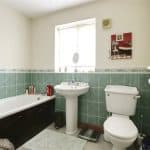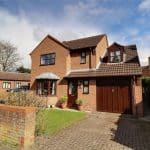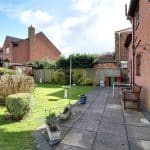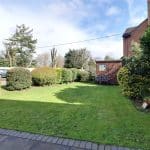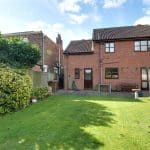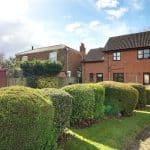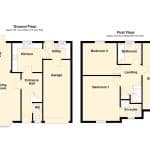Albion Hill, Epworth, Doncaster, Lincolnshire, DN9 1HD
£300,000
Albion Hill, Epworth, Doncaster, Lincolnshire, DN9 1HD
Property Summary
Full Details
Entrance Hallway 2.08m x 4.75m
Front hardwood panelled and glazed entrance door with patterned glazing, staircase leads to the first floor accommodation with open spell balustrading, under stairs storage, wall to ceiling coving and ceiling rose.
Cloakroom 0.87m x 1.76m
Front hardwood double glazed window with patterned glazing, enjoying a two piece suite in white comprising a low flush WC, pedestal wash hand basin, tiled effect cushioned flooring, part tiling to walls and wall to ceiling coving.
Front Living Room 3.68m x 4.88m
Benefitting from a dual aspect with front and side hardwood double glazed windows, attractive life flame coal effect gas fire with marble backing and hearth and a decorative mahogany surround and projecting mantel, wall to ceiling and a broad arch leads through to;
Formal Dining Room 2.77m x 2.77m
Rear hardwood double glazed French style doors leading to the garden and wall to ceiling coving.
Kitchen 2.98m x 2.87m
Rear hardwood double glazed window. The kitchen enjoys an extensive range of solid wooden furniture with gold effect button pull handles, enjoying integral appliances and a patterned worktop with tiled splash backs incorporating a one and a half bowl sink unit with drainer to the side and block mixer tap, built-in four ring gas hob with overhead extractor and eye level double oven, breakfast bar, tiled flooring and doors through to;
Utility Room 2.68m x 1.56m
Rear hardwood double glazed window and hardwood panelled and glazed entrance door with patterned glazing, matching furniture to the kitchen with a patterned worktop and tiled splash backs incorporating a single stainless steel sink unit with drainer to the side and block mixer tap, space and plumbing for appliances, wall mounted Baxi gas fired condensing central heating boiler, tiled flooring and door leads through to the integral garage.
First Floor Landing 2.1m x 2.92m
With continuation of open spell balustrading, wall to ceiling coving, loft access, built-in airing cupboard and doors through to;
Front Double Bedroom 1 3.66m x 4.47m
With a front hardwood double glazed window, an extensive range of fitted bedroom furniture and doors through to;
En-Suite Shower Room 2m x 1.27m
Front hardwood double glazed window with patterned glazing providing a suite in white providing a low flush WC, pedestal wash hand basin, walk-in shower cubicle with mains shower and glazed screen, tiled effect cushioned flooring and tiling to walls.
Rear Double Bedroom 2 3.38m x 3.18m
With rear hardwood double glazed window.
Large Double Bedroom 3 2.67m x 6.53m
Front hardwood double glazed window.
Family Bathroom 2.4m x 1.78m
Rear hardwood double glazed window with patterned glazing providing a suite in white comprising a low flush WC, pedestal wash hand basin, panelled bath, tiled effect cushioned flooring and part tiling to walls.
Integral Garage 5.95m x 2.71m
With up and over front entrance door, personal door that leads through to the utility and internal power and lighting.
Grounds
The property occupies a prominent corner position shared with Fern Croft having an initial front and side curved boundary wall with lawned gardens behind and shrub borders. A block paved driveway provides parking and allows direct access to the integral single garage with flagged perimeter pathway leading to the rear. The rear garden comes principally laid to lawn with shrub borders and enjoying a broad flagged and block edged seating area.
Double Glazing
Hardwood double glazed windows.
Central Heating
Modern gas fired central heating system to radiators via a wall mounted condensing combination gas boiler.

