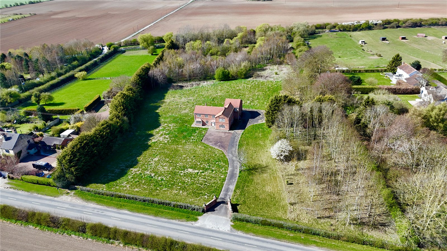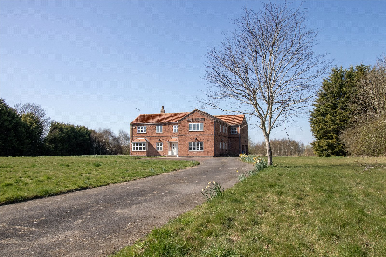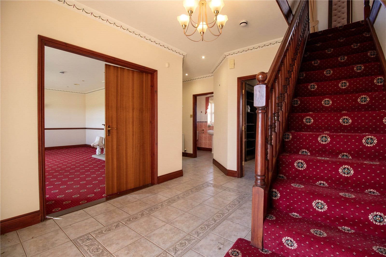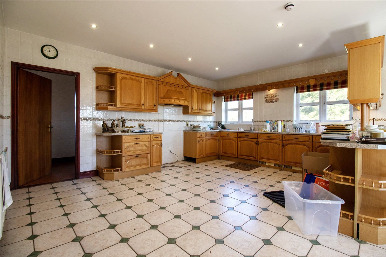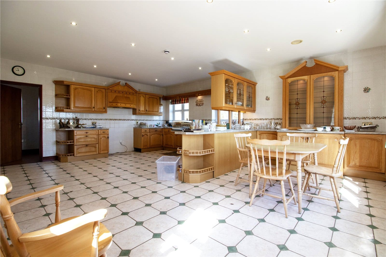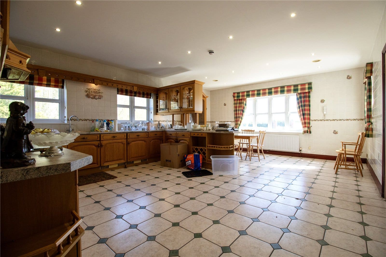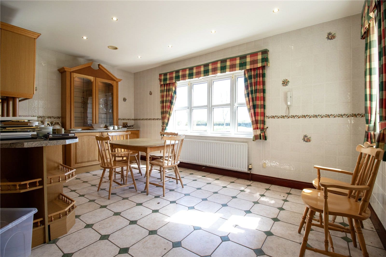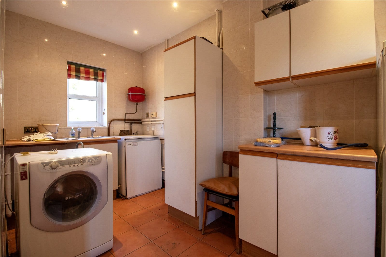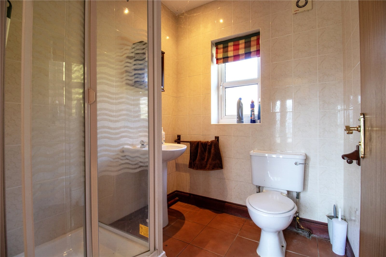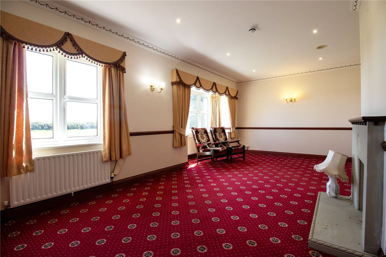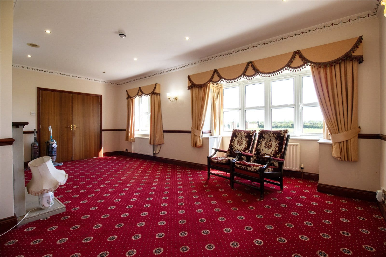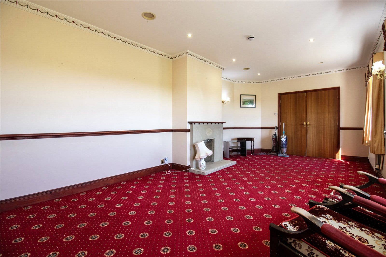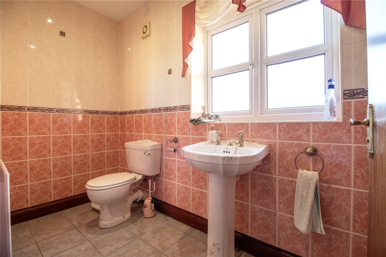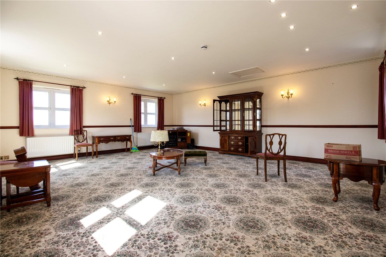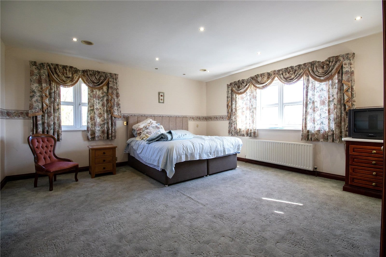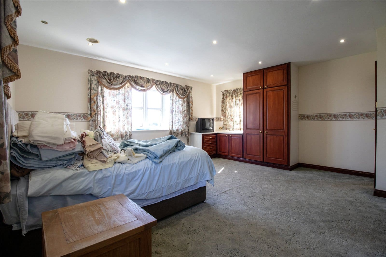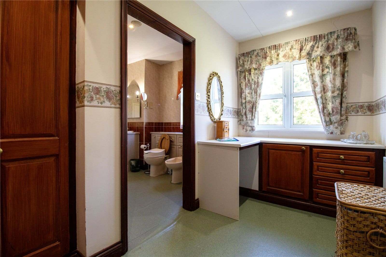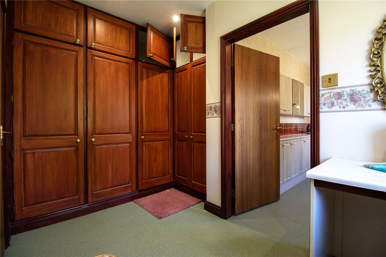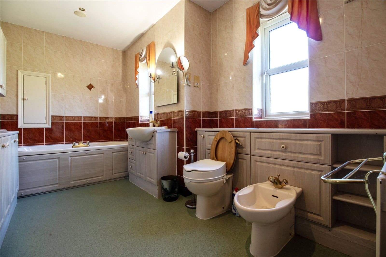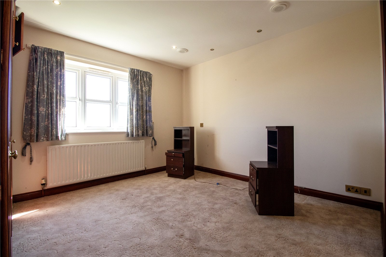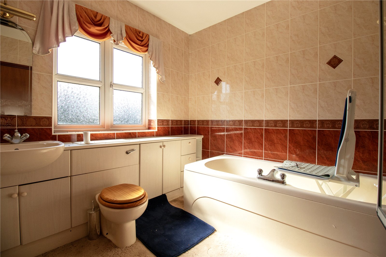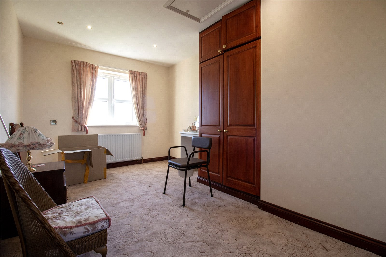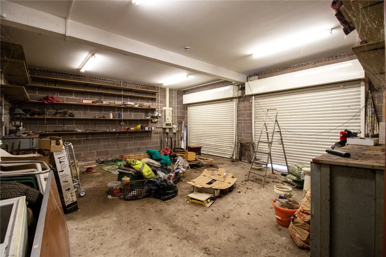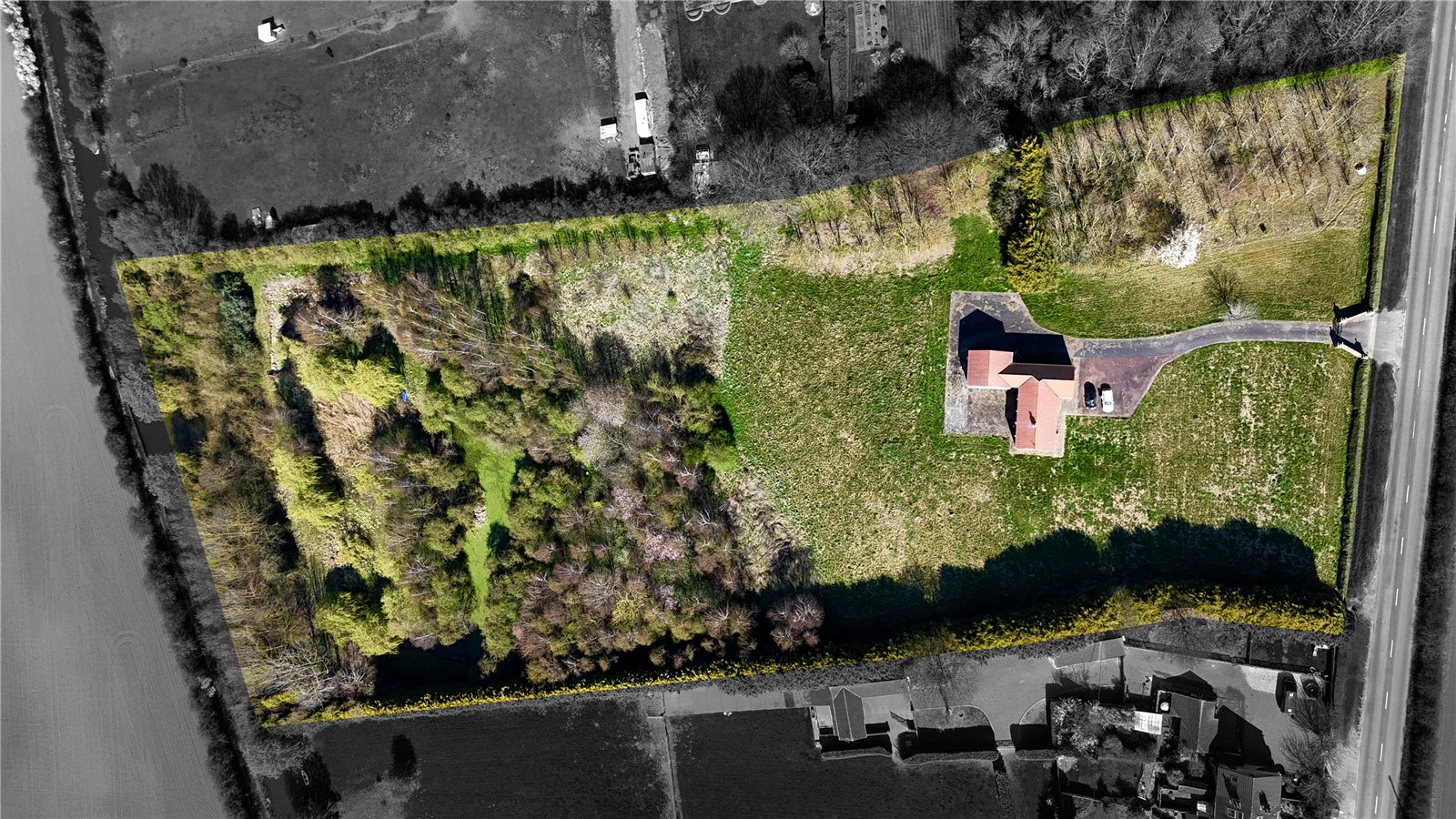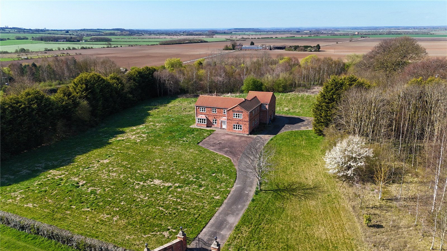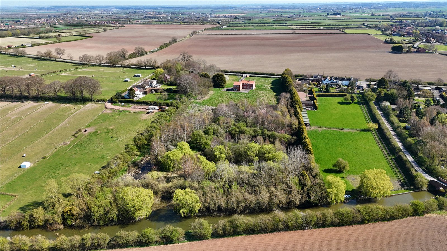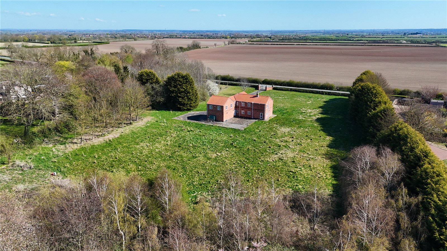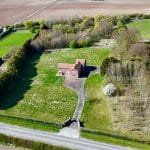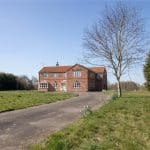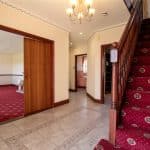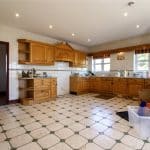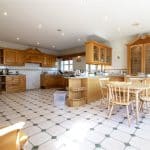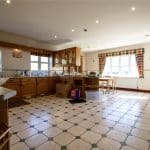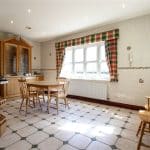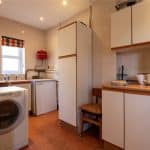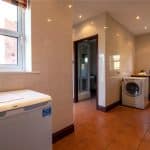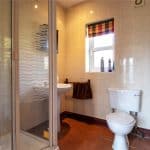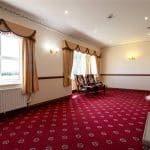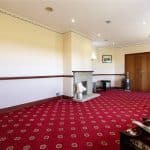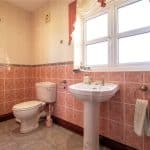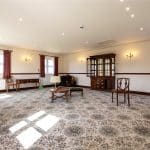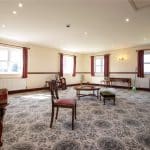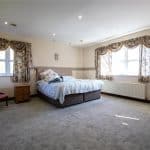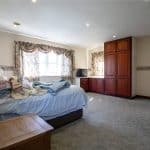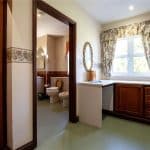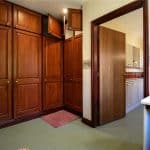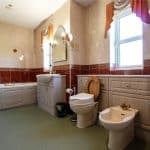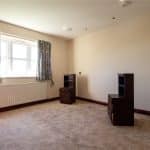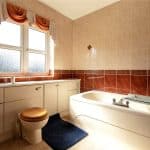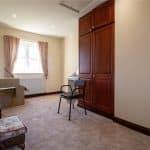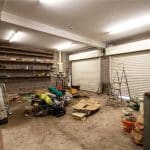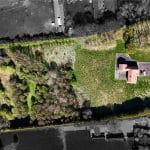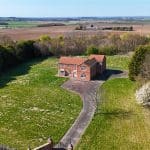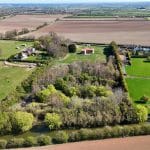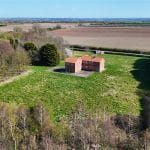Fountain Hill, Walkeringham, Nottinghamshire, DN10 4LX
£900,000
Fountain Hill, Walkeringham, Nottinghamshire, DN10 4LX
Property Summary
Full Details
Manor Lodge is an exceptional, detached self-build home set within an expansive 8-acre plot. Offering over 3,300 sqft of living space, including an integral double garage, this impressive property combines luxury and functionality. Located in the charming, tranquil village of Walkeringham, the home provides a peaceful rural setting while remaining within easy reach of local amenities, schools, and transport links.
The ground floor is thoughtfully designed with a welcoming entrance hall, an expansive open-plan kitchen/diner, a utility room, and multiple reception areas, including a spacious lounge, study, and sitting room. A convenient W.C. and shower room are also located on this floor.
Upstairs, a large lounge with panoramic, multi-aspect views provides the perfect space for relaxation. Four generously-sized bedrooms are serviced by a stylish Jack-and-Jill family bathroom. The grand master suite is a standout feature, offering sweeping views, a private dressing room, and a luxurious en-suite bathroom. Each bedroom benefits from built-in wardrobes, ensuring ample storage space.
Externally, the property is accessed via large, electric wrought-iron gates, leading to a sweeping driveway that provides ample off-road parking. The integral double garage further adds to the convenience. The beautifully landscaped grounds are predominantly laid to lawn, with a wooded area to the rear, offering both privacy and picturesque views.
Entrance Hall 3.67m x 3m
Open Plan Kitchen Diner 6.67m x 5.09m
Utility Room 2.01m x 5.09m
Shower Room 1.79m x 1.87m
Study 2.4m x 3m
Lounge 3.57m x 6.62m
Cloakroom 1.3m x 2.81m
Sitting Room 2.42m x 3.64m
Landing
Leads off to;
First Floor Lounge 7.1m x 6m
Master Bedroom 1 4.79m x 5.09m
Dressing Room 2.31m x 3.94m
En-Suite Bathroom 4m x 2.37m
Front Double Bedroom 2 3.57m x 4.22m
Jack and Jill Bathroom 2.32m x 2.51m
Front Double Bedroom 3 4.26m x 3.01m
Front Double Bedroom 4 4.26m x 2.87m
Integral Garage 7.1m x 6.02m

