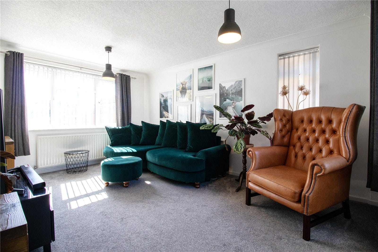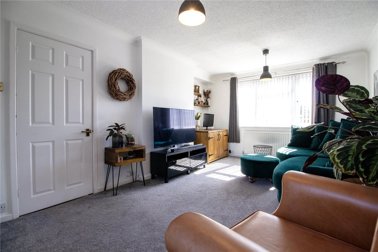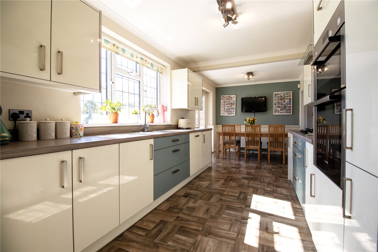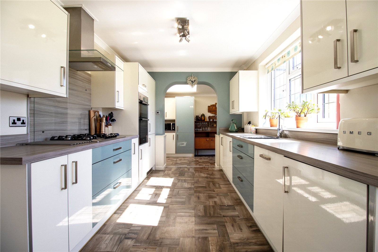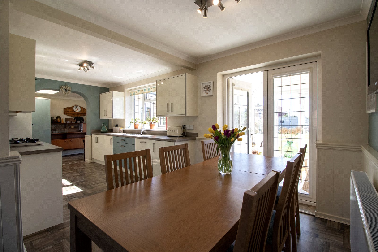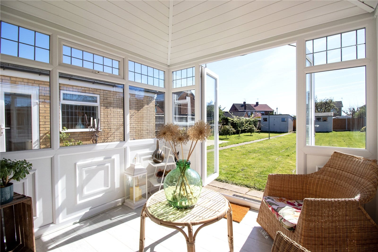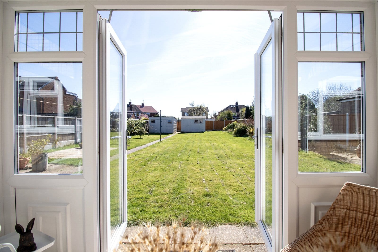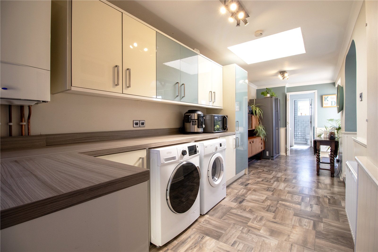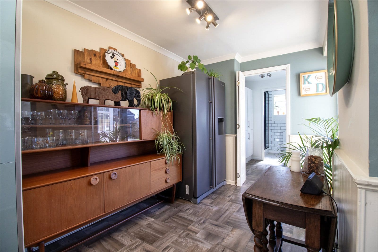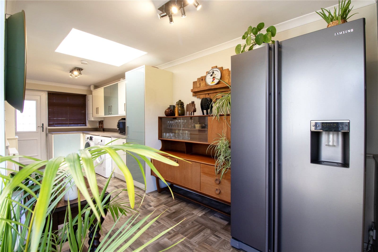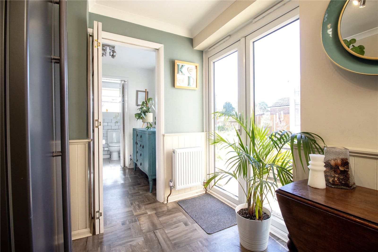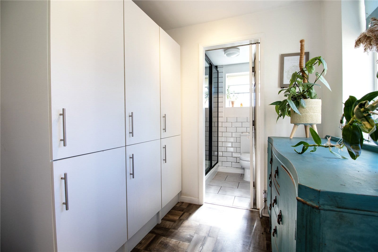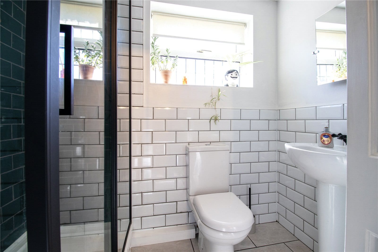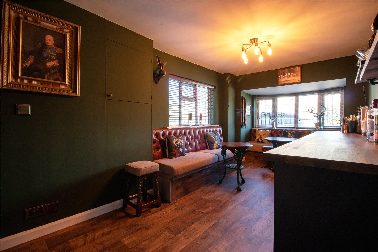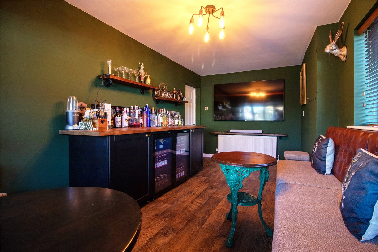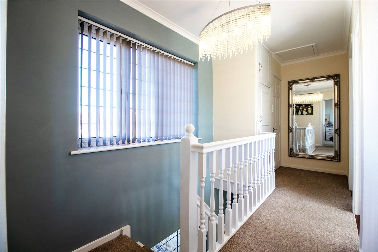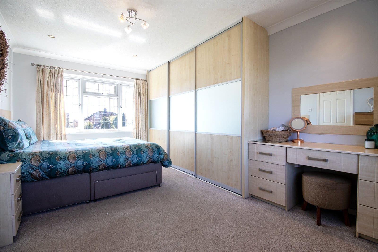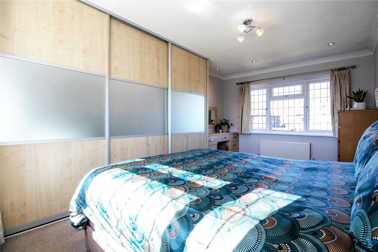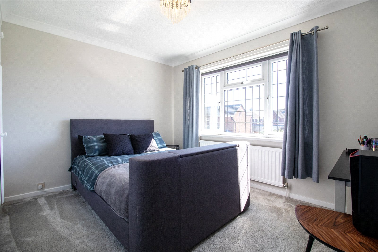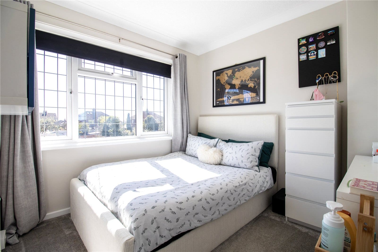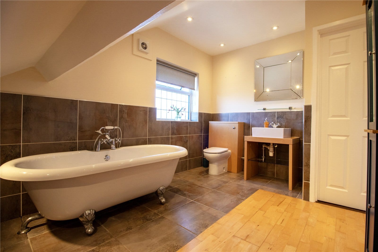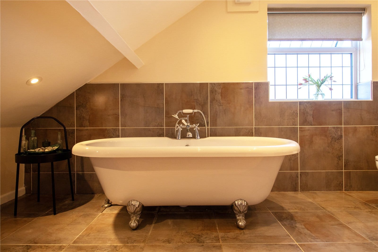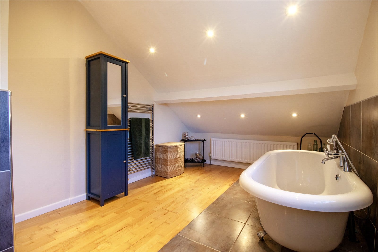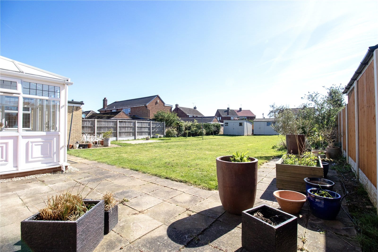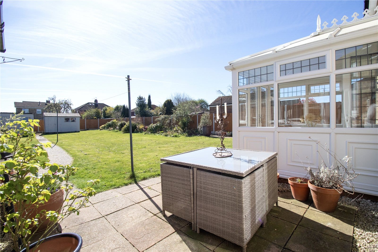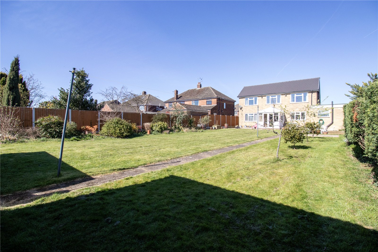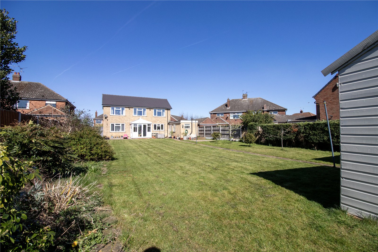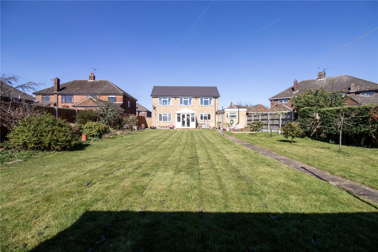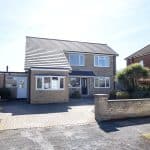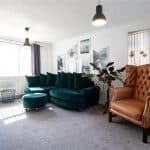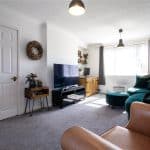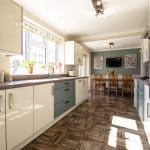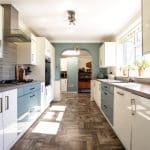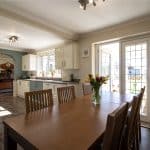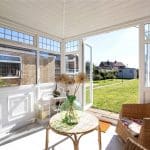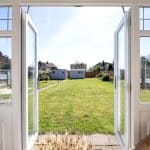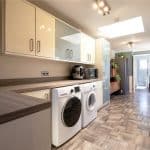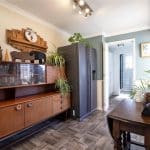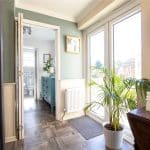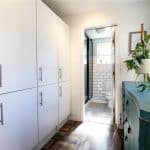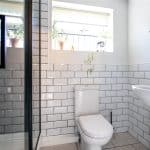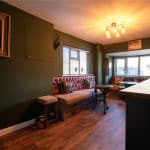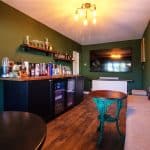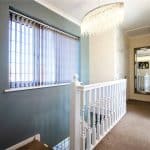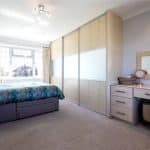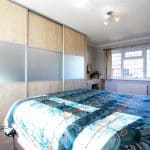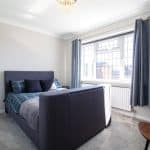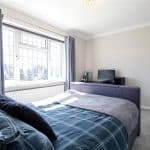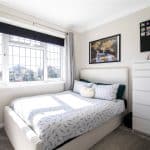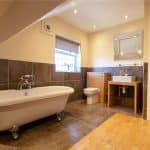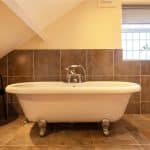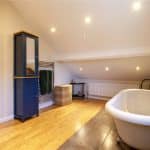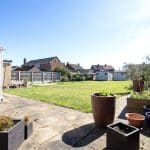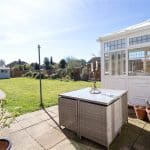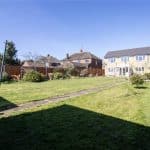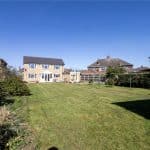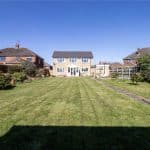Wynmoor Road, Scunthorpe, Lincolnshire, DN17 1EZ
£335,000
Wynmoor Road, Scunthorpe, Lincolnshire, DN17 1EZ
Property Summary
Full Details
Stunning Detached Family Home in the Desirable Old Brumby Area
Nestled on a highly sought-after road in the prestigious Old Brumby area, this beautifully modernised and spacious detached family home offers the perfect turn-key solution for those looking to move straight in. With versatile living spaces and high-end finishes throughout, this property provides both style and practicality for contemporary family living.
The impressive accommodation begins with a welcoming entrance hall, leading to a generously sized lounge, perfect for relaxation and family gatherings. The open-plan kitchen and dining area is beautifully designed, offering a seamless flow into the adjoining conservatory, creating a bright and airy space to entertain or unwind. The ground floor also benefits from a chic bar, formerly the garage, which can easily serve as an additional reception room, bedroom, or office, depending on your needs. A well-appointed utility room and a modern ground-floor shower room complete this floor.
Upstairs, you'll find three spacious bedrooms, each offering plenty of natural light and ample storage. These are served by a stylish family bathroom, featuring contemporary fixtures and finishes.
Externally, the property is set behind a charming walled boundary, with a block-paved driveway providing off-road parking for multiple vehicles. The large, enclosed rear garden is a fantastic feature, mainly laid to lawn, with a paved patio area that is perfect for outdoor entertaining.
Viewing is highly recommended to fully appreciate the space and potential of this exceptional home.
Hallway
Leading off to;
Living Room 4.92m x 3.01m
Kitchen Diner 2.72m x 6m
Conservatory 2.5m x 2.62m
Utility Room 6.7m x 2.14m
Storage Room
Leading off to;
Shower Room 1.48m x 2.14m
Reception Room 5.74m x 2.62m
Landing
Leading off to;
Master Bedroom 1 4.92m x 3.26m
Rear Double Bedroom 2 2.72m x 3.71m
Rear Bedroom 3 2.72m x 2.63m
Main Family Bathroom 3.98m x 2.62m


