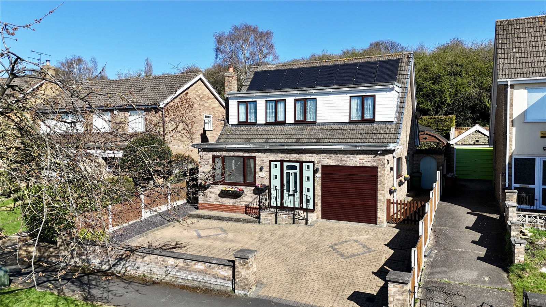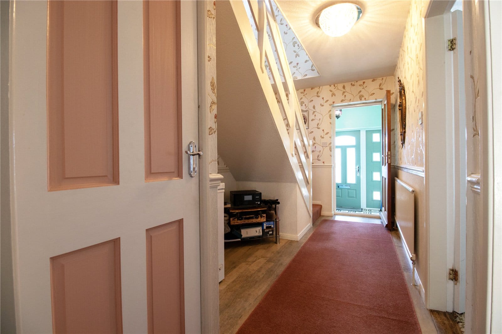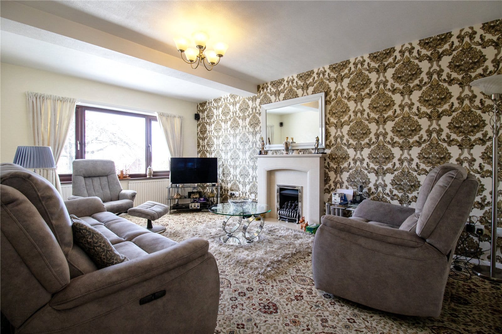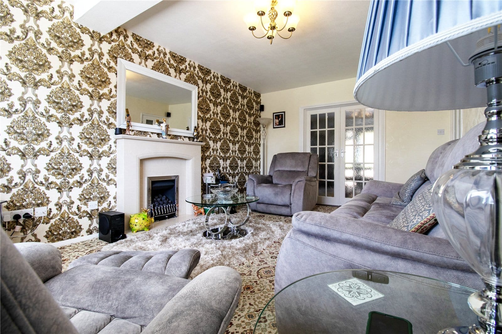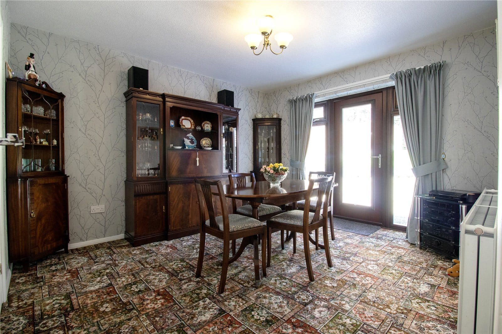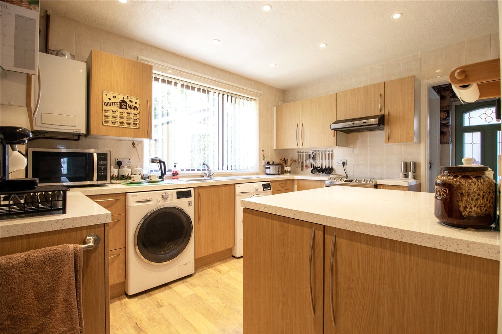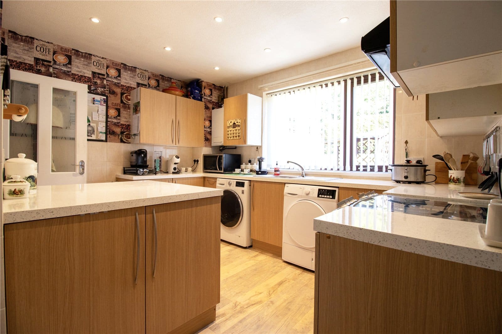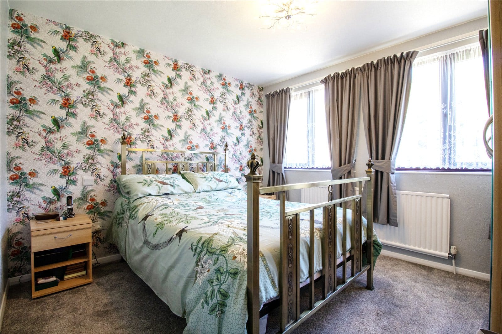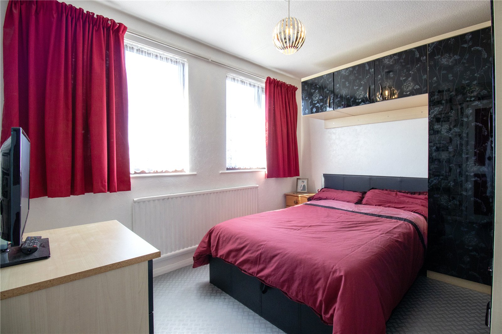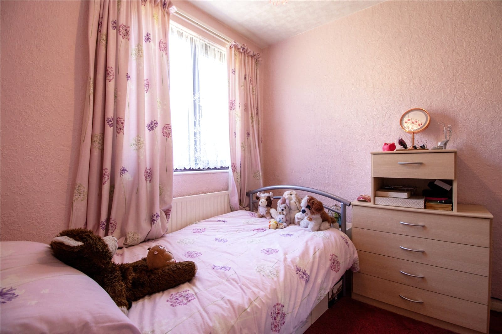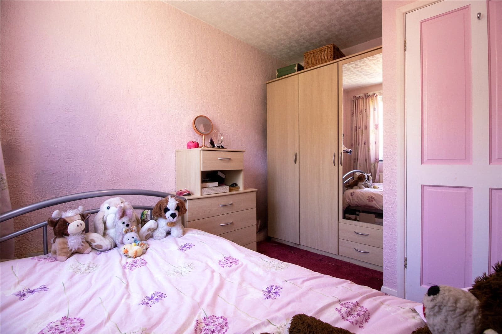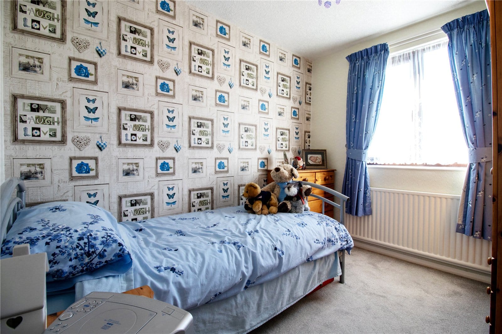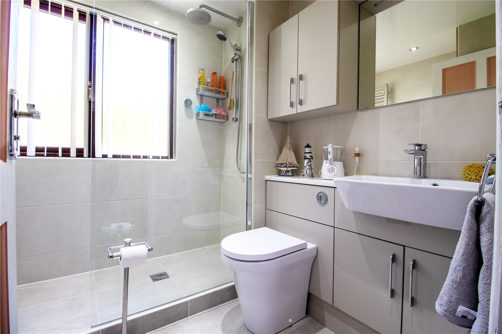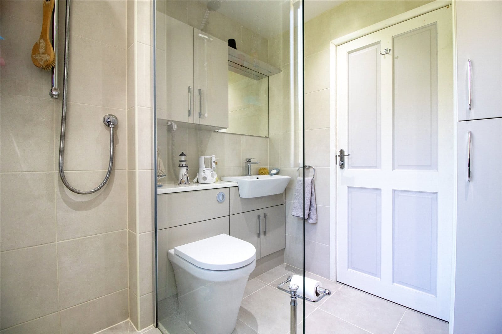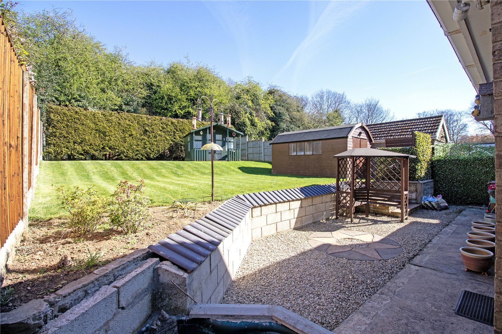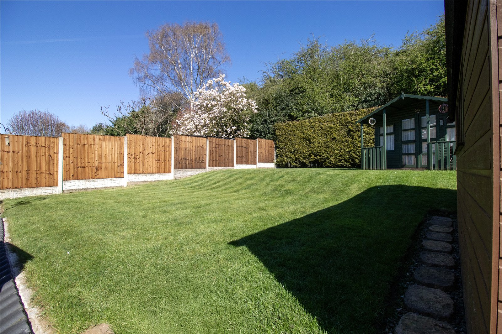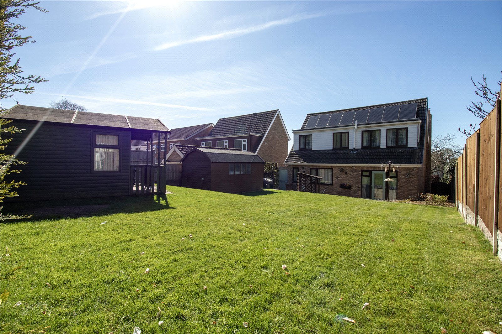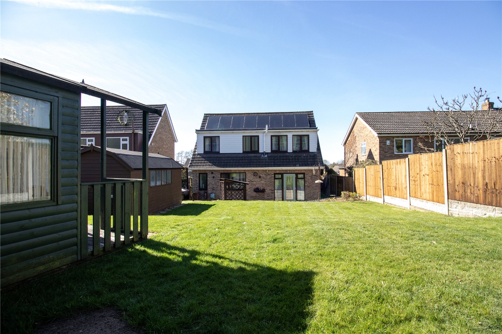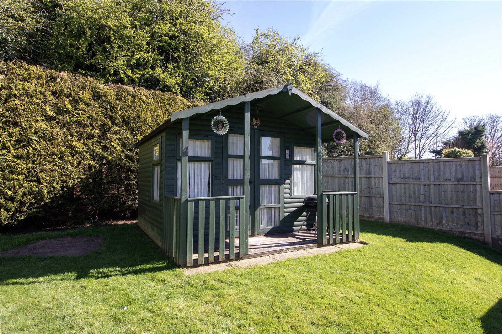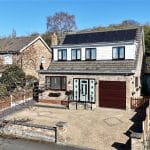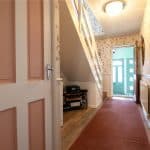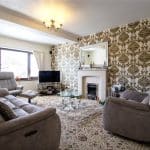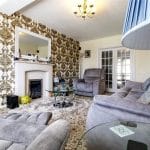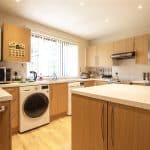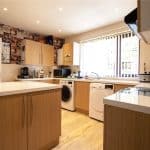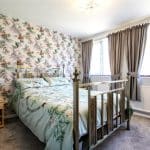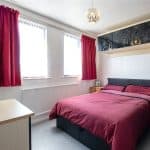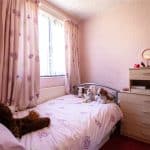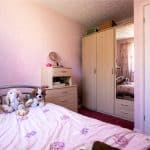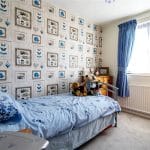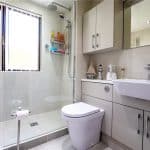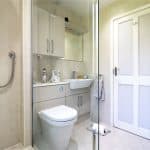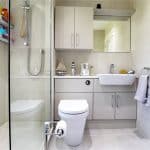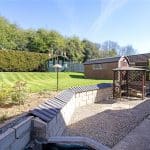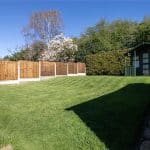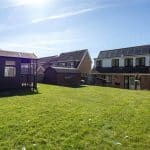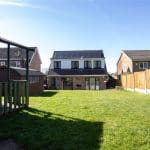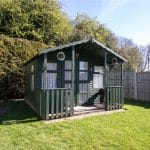Staniwell Rise, Scunthorpe, Lincolnshire, DN17 1TF
£230,000
Staniwell Rise, Scunthorpe, Lincolnshire, DN17 1TF
Property Summary
Full Details
Immaculately Presented Detached Family Home in a Prime Location
This beautifully presented and spacious detached family home is ideally situated in a sought-after location, offering easy access to a wide range of local amenities, including shops, schools, and transport links. Perfectly combining comfort, style, and convenience, this home is an excellent choice for modern family living.
The ground floor features a welcoming entrance porch and hallway, leading to a generously proportioned lounge and a separate dining room – perfect for both relaxation and entertaining. The modern fitted kitchen is well-appointed and provides a practical space for family meals, while a convenient ground floor W.C. adds to the home's functionality.
Upstairs, the property offers four well-sized bedrooms, each with ample natural light. These are complemented by a stylish, fully tiled shower room that exudes both luxury and practicality.
Externally, the home is set behind a charming walled boundary and benefits from a block-paved driveway, offering plenty of off-road parking for multiple vehicles, as well as access to the integral garage. The garage is equipped with power, lighting, an electric garage door, and its own consumer unit for added convenience.
The rear garden is an absolute highlight, offering a high level of privacy and ample space for outdoor living. Mainly laid to lawn, it features a paved patio area ideal for outdoor dining and entertaining. A standout feature of the garden is the presence of numerous outdoor electric sockets, providing fantastic convenience for garden tools, lighting, or powering up outdoor entertainment devices. Additionally, the garden boasts an insulated summer house and a shed, both of which are powered and provide excellent storage or potential for a home office, studio, or hobby space..
Viewings are highly recommended to truly appreciate the quality and space this wonderful family home has to offer.
Front Entrance Porch 1.8m x 2.17m
Hallway
Leads off to;
Living Room 5.23m x 3.41m
Dining Room 3.69m x 3.44m
Kitchen 3.63m x 3.63m
Cloakroom
Landing 3.8m x 2.17m
Master Bedroom 1 3.05m x 3.43m
Front Double Bedroom 2 2.84m x 3.41m
Rear Double Bedroom 3 3.05m x 2.39m
Front Bedroom 4 2.87m x 2.43m
Shower Room 2.07m x 2.16m
Garage 5.23m x 2.37m

