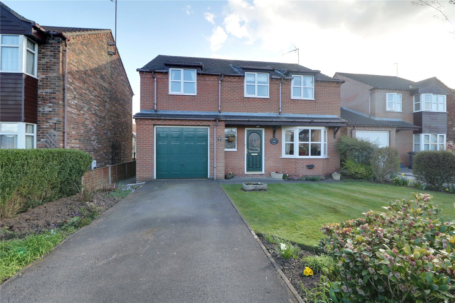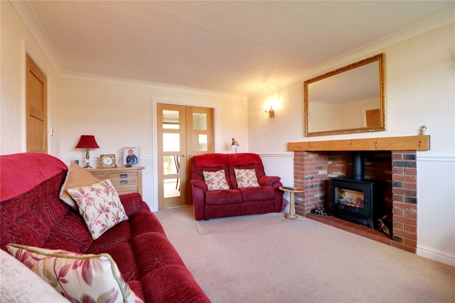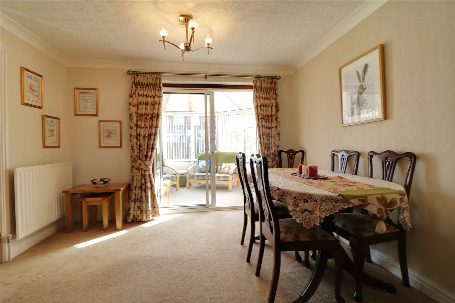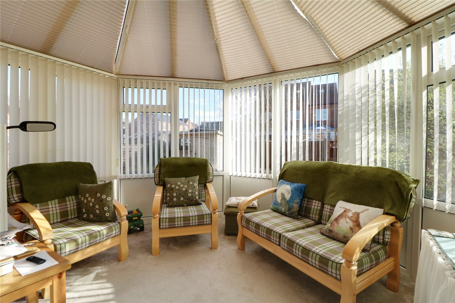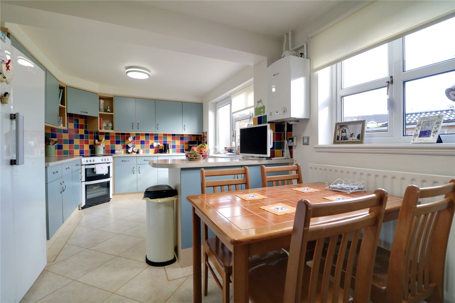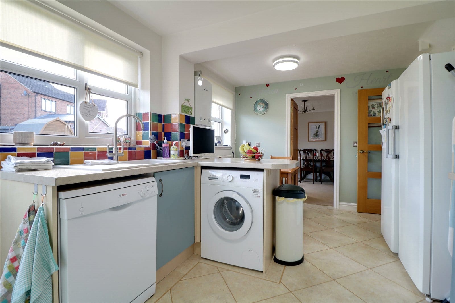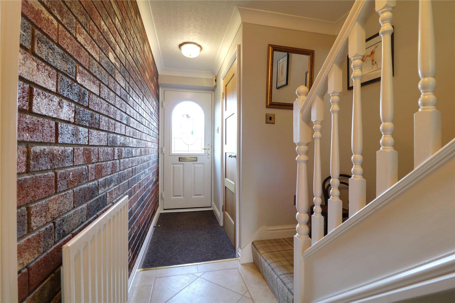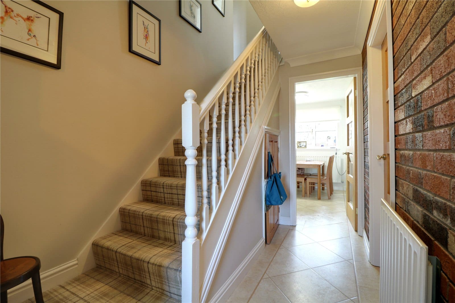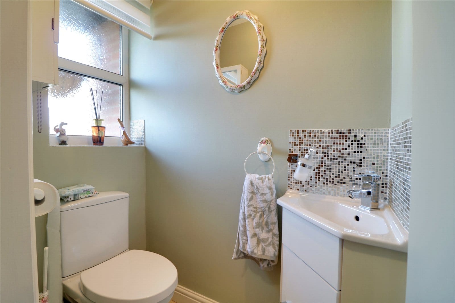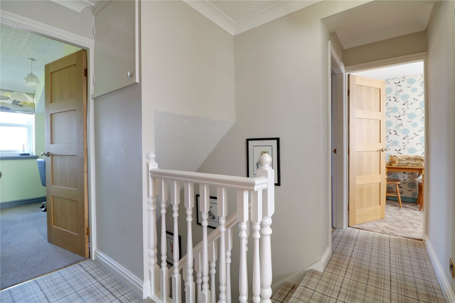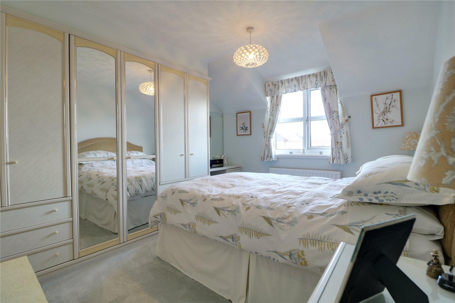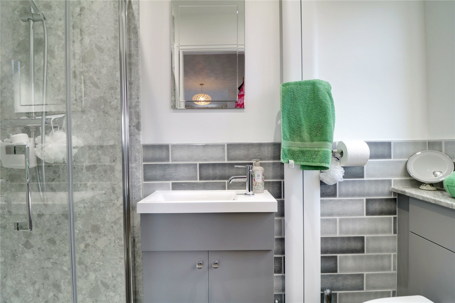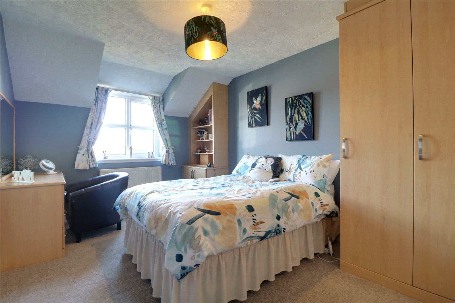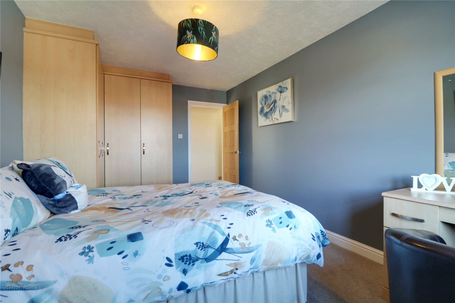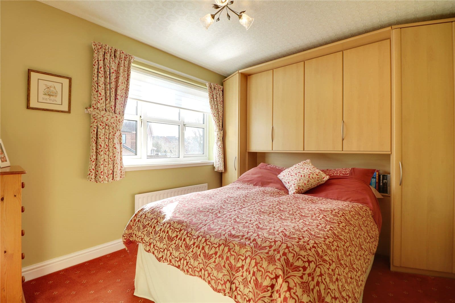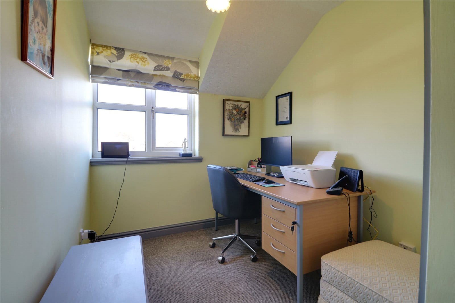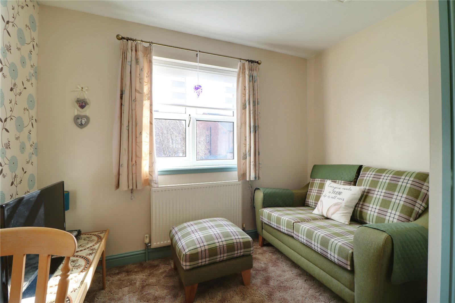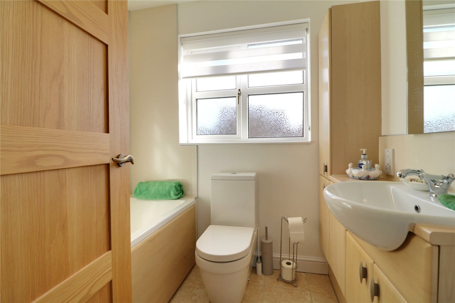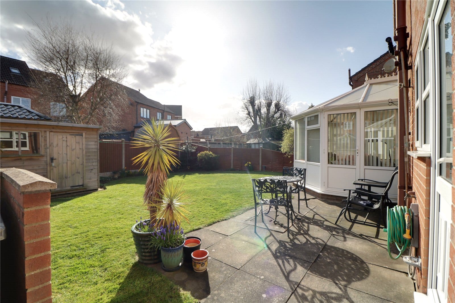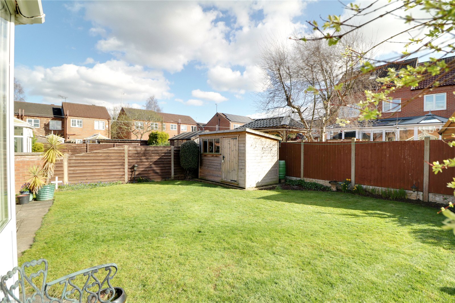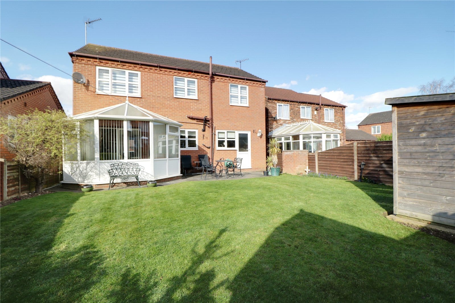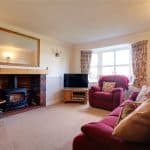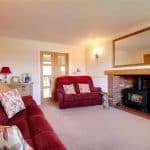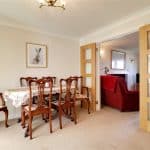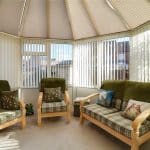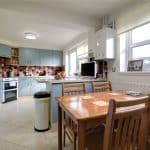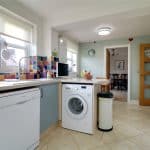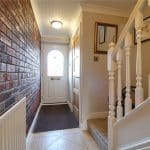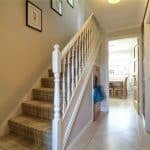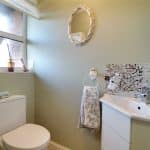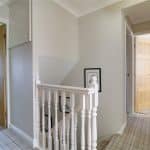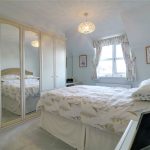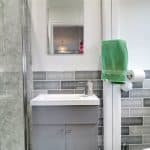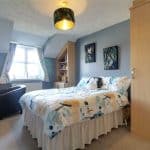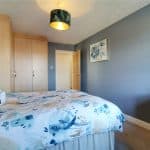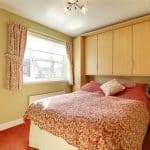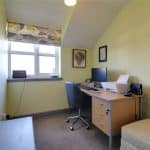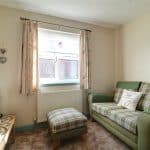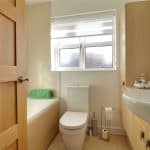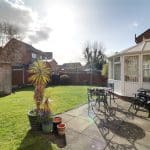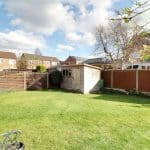Harvest Avenue, Barton-upon-Humber, Lincolnshire, DN18 5TH
£300,000
Harvest Avenue, Barton-upon-Humber, Lincolnshire, DN18 5TH
Property Summary
Full Details
Front Entrance Hallway
Includes an attractive front composite entrance door with inset patterned glazing, exposed brickwork to the side walls, karndean tiled flooring, a single flight staircase leads to the first floor accommodation with open spell balustrading and matching newel post, under stairs storage cupboard and internal hardwood doors allows access off to;
Cloakroom 0.9m x 1.45m
With a front uPVC double glazed window with frosted glazing, a two piece suite comprising a low flush WC and a corner vanity wash hand basin with storage units beneath and tiled splash back, extractor fan and tiled flooring.
Main Living Room 3.38m x 4.5m
With a front bay uPVC double glazed window, dado railing, wall to ceiling coving, three double wall lights, a feature open bricked fireplace with stylish log effect gas burning stove with bricked backing, tiled hearth and oak mantel and two twin hardwood glazed doors allowing access through to;
Dining Room 3.33m x 3m
With rear aluminum sliding glazed doors allowing access to the rear conservatory, wall to ceiling coving and a wall mounted thermostatic control and an internal door allowing access to the kitchen diner.
Conservatory 3.8m x 2m
With a hipped and pitched polycarbonate roof, surrounding uPVC double glazed windows, a side uPVC double glazed allowing access to the rear garden, double wall lights and a pebble effect electric fire.
Kitchen Diner 2.98m x 5.15m
With two twin uPVC double glazed window and a rear uPVC double glazed entrance door with frosted glazing allowing access to the rear garden. The kitchen includes a range of sky blue low level units, drawer units and wall units with brushed aluminum style pull handles, a stone marble effect working top surface incorporating a single ceramic sink bowl unit with block mixer tap and drainer to the side, plumbing for a dishwasher and washing machine, space for a free standing cooker with four ring gas hob with an overhead canopied extractor fan, space for a tall fridge freezer, karndean tiled flooring and a wall mounted Worcester Bosch gas boiler.
First Floor Landing
Includes loft access, a built-in airing cupboard which houses the cylinder tank, over the stairs storage cupboard and further internal doors which allow access off to;
Master Bedroom 1 4m x 3.2m
With a front uPVC double glazed window, a bank of fitted wardrobes with matching low level drawers and dressing area and an internal door allows access off to;
Stylish En-Suite Shower Room 0.9m x 2.6m
With a side uPVC double glazed window with frosted glazing, a three piece suite comprising a single walk-in shower cubicle with overhead large main shower with mermaid boarding splash back, rectangular vanity wash hand basin with storage units beneath, a low flush WC, partly tiled walls, vinyl effect tiled flooring, inset ceiling spotlights, a vertical wall mounted towel heater in white and extractor fan.
Front Double Bedroom 2 4.83m x 3m
With a front uPVC double glazed window, a bank of fitted wardrobes with matching low level units and dressing unit.
Rear Double Bedroom 3 3.28m x 2.77m
With a rear uPVC double glazed window and a bank of fitted pine fronted storage units with matching high level units.
Bedroom 4/Sitting Room 3m x 2.7m
With a rear uPVC double glazed window and TV input.
Front Double Bedroom 5 3.1m x 2.13m
With a front uPVC double glazed window and an over the stairs storage cupboard.
Family Bathroom 2.03m x 1.8m
With a rear uPVC double glazed window with frosted glazing, a three piece suite in white comprising a low flush WC, panelled bath with overhead shower with mermaid boarding splash back and folding glazed screen, a low flush WC and a further wash hand basin with storage units beneath, tiled flooring, a wall mounted chrome towel heater and extractor fan.
Grounds
The front of the property enjoys a well kept lawned garden with planted borders and a tarmac driveway providing off street parking for two vehicles leading to the integral single garage. Access leads down the side of the property to a private enclosed lawned garden with planted borders, surrounding secure fencing and a flagged seating area.

